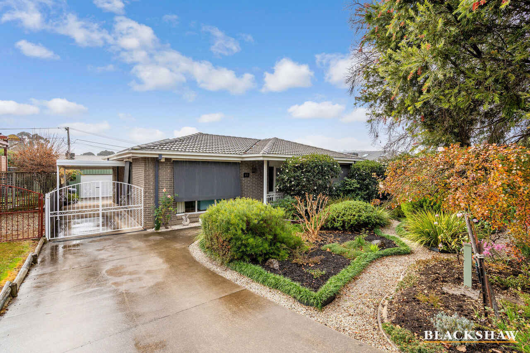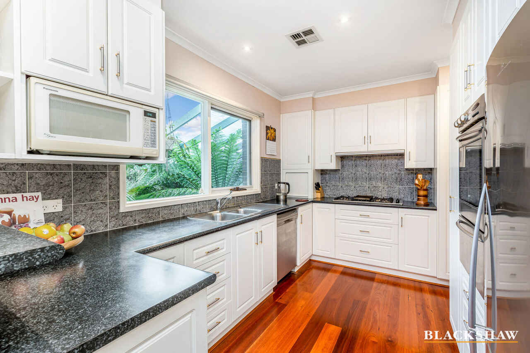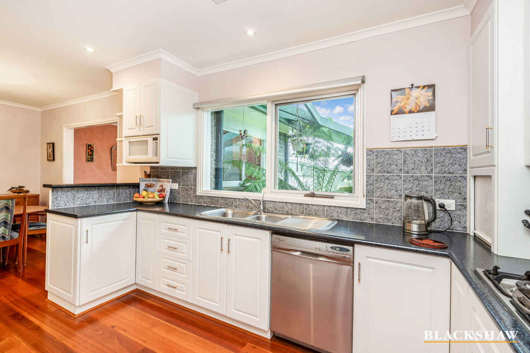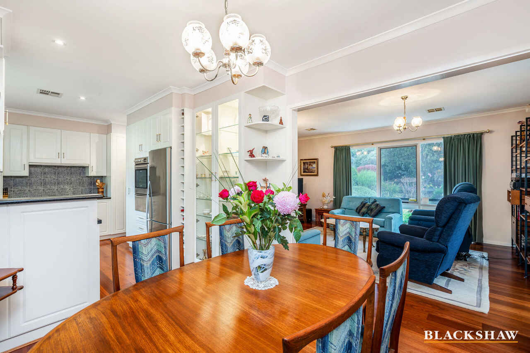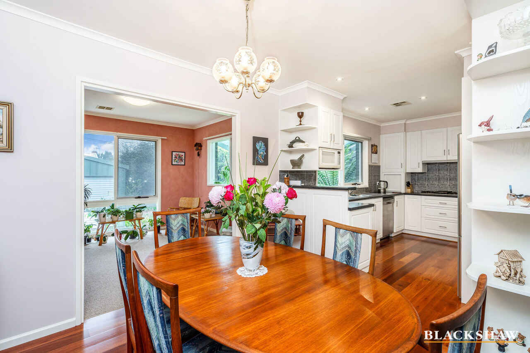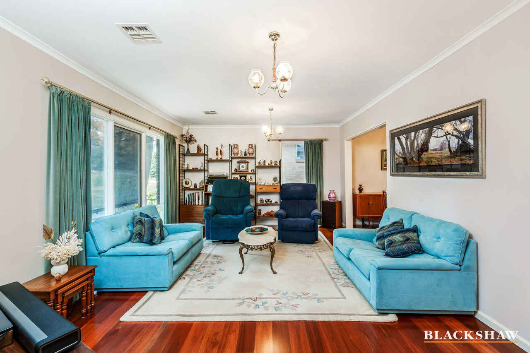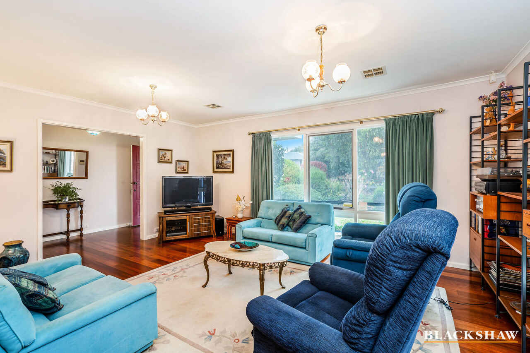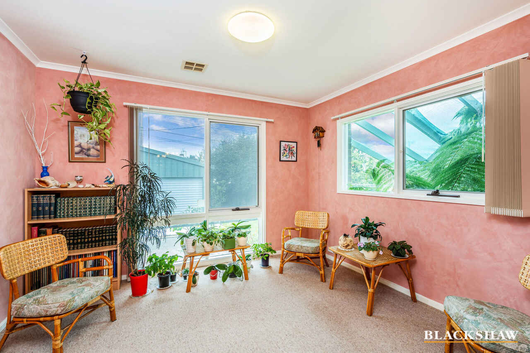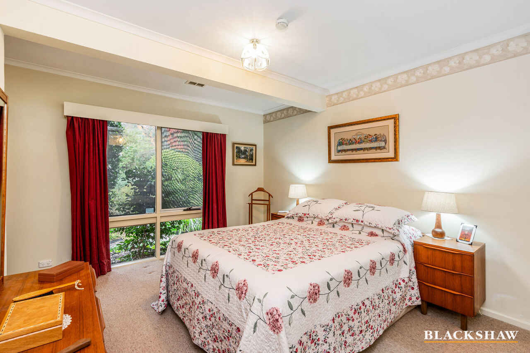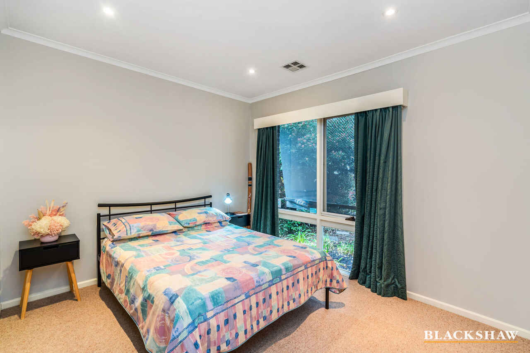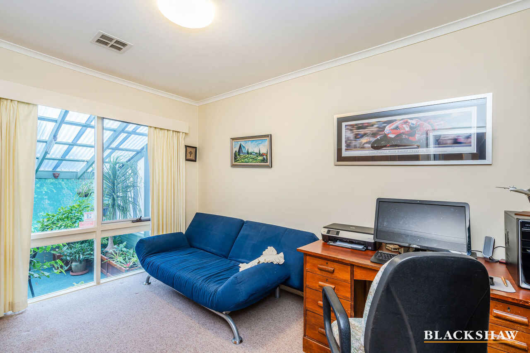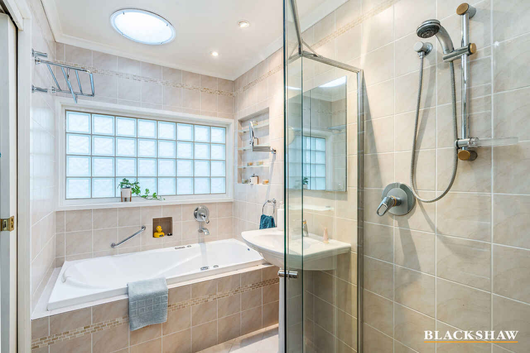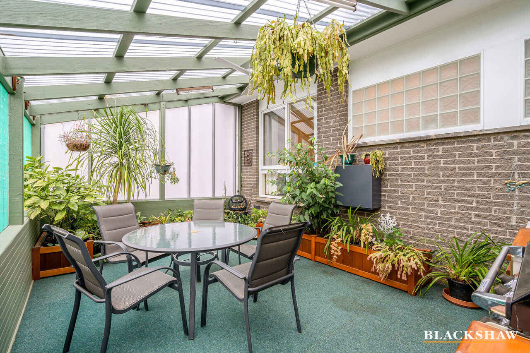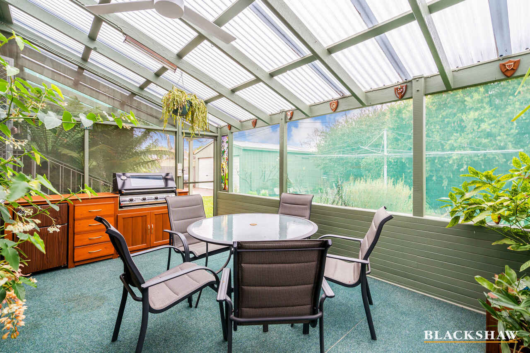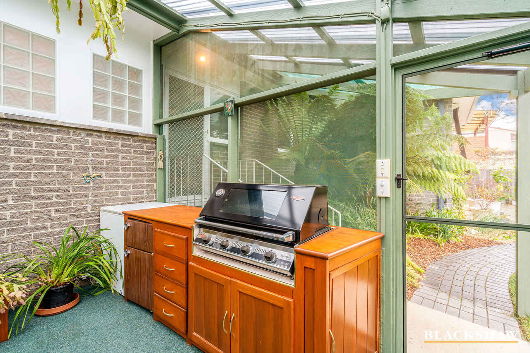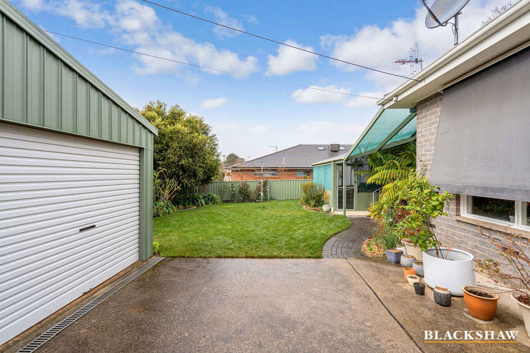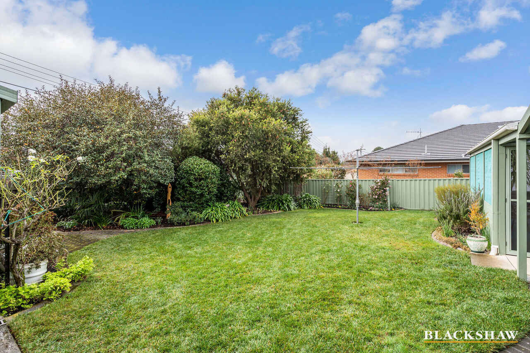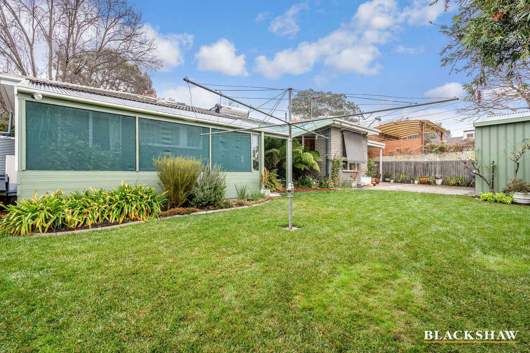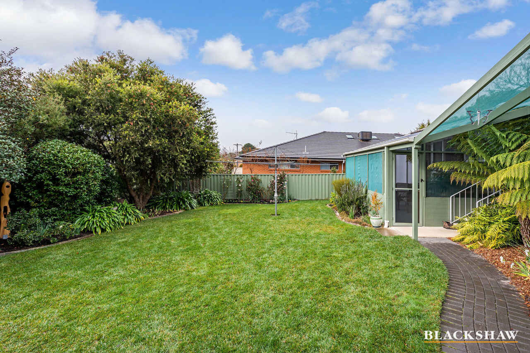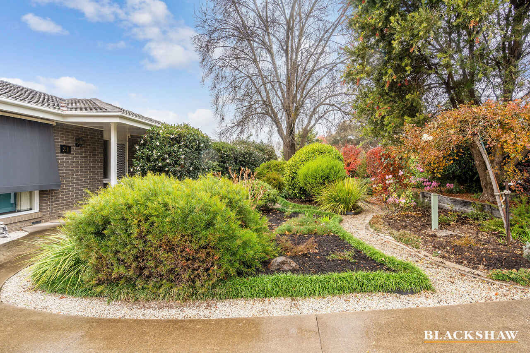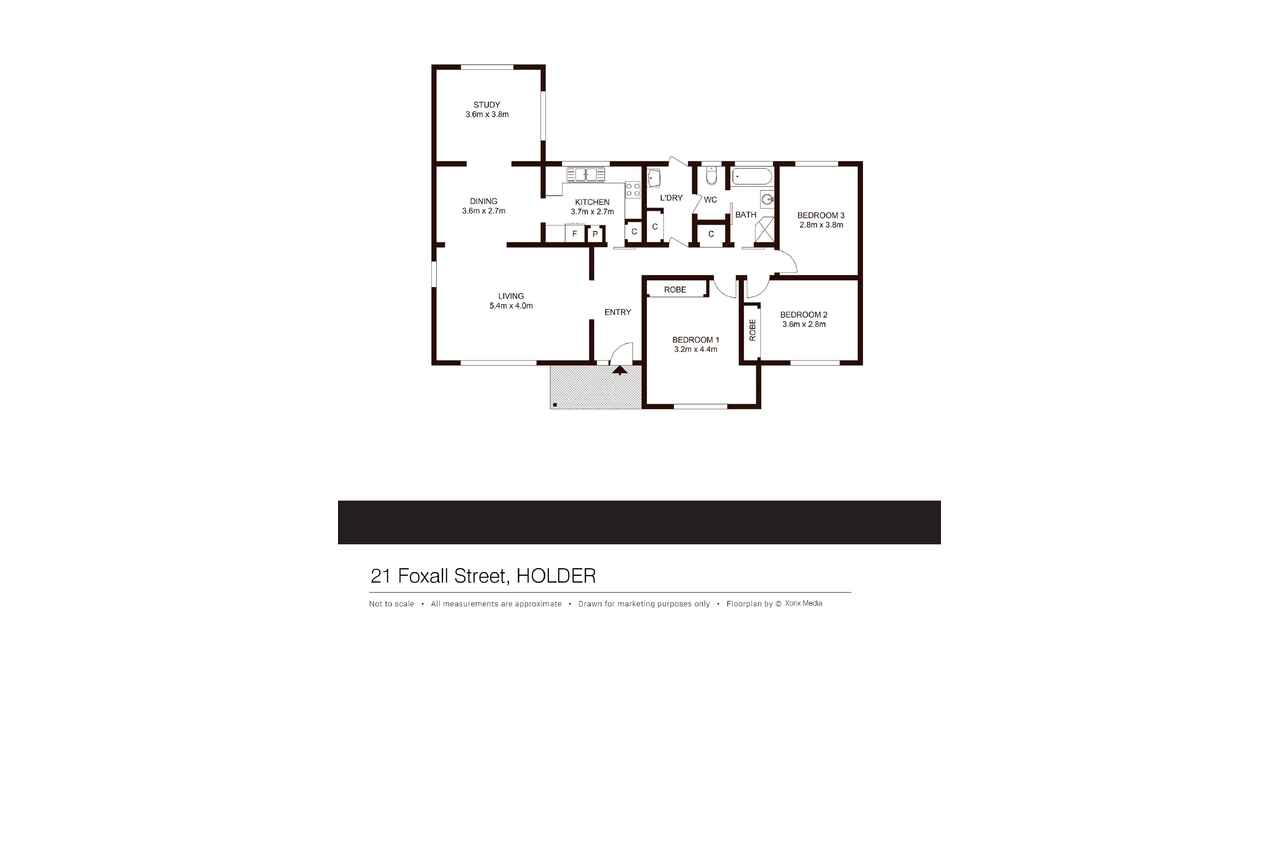Immaculate Family Home
Sold
Location
21 Foxall Street
Holder ACT 2611
Details
3
1
3
EER: 2.5
House
Auction Saturday, 8 Jul 11:30 AM On Site
Land area: | 725 sqm (approx) |
Building size: | 128 sqm (approx) |
Situated in a quiet street, this family home has many outstanding features which are sure to impress. The Sydney Blue Gum hardwood floors are stunning and offer a quality choice for the high traffic areas of the home, while the carpeted bedrooms provide a different level of comfort.
The lounge room is spacious and situated at the front of the home offering a very relaxing space. This opens through to the dining room creating nice separation for meals. There is an extra room positioned off the dining area which could be used as a study or second living area.
Cooking will be a breeze in the well designed kitchen. This is truly the heart of the home with gas cooktop, stainless steel appliances including dishwasher, laminated benches, and multiple storage options for your staples and all the extras. Large windows look out over the rear yard, there is an in-built powered display cabinet plus multiple bottle holders built in for your wine collection.
The bathroom includes in slab heating plus heated towel rail, a large spa bath, corner shower, vanity and large glass bricks for light and privacy. There is access to the separate toilet via sliding doors and through to the laundry.
All three bedrooms are a good size, while two also include built in wardrobes. Each room includes a vista to the beautifully manicured, low maintenance gardens.
Other features include an enclosed outdoor BBQ area in the garden room allowing you to benefit from this space all year round, stunning Fernery, solar panels and large double garage just to name a few.
A lovely family home and definitely worth inspecting.
Features:
• Single level living
• Three bedrooms, two with built in wardrobes
• Well designed kitchen
• Gas cooking
• Stainless steel appliances
• Ample storage
• Separate lounge and dining areas
• Sydney Blue Gum hardwood flooring
• Spa bath with separate shower
• In slab heating to WC & bathroom plus heated towel rail
• 2kW Solar with 8 panels on the roof
• Ducted electric heating & cooling
• Covered carport
• Separate double lock up garage
• Immaculate, established low maintenance gardens
• Controlled watering system for rear yard
• Water tank supply for front yard
• Vegetable gardens which produce Broadbeans, Cauliflower, Strawberries & Rasberries
• Covered garden room, complete with ceiling fan, built in BBQ and hand-crafted timber outdoor kitchen
• Fernery
EER: 2.5
Living: 128m2
Land: 725m2 (approx.)
Read MoreThe lounge room is spacious and situated at the front of the home offering a very relaxing space. This opens through to the dining room creating nice separation for meals. There is an extra room positioned off the dining area which could be used as a study or second living area.
Cooking will be a breeze in the well designed kitchen. This is truly the heart of the home with gas cooktop, stainless steel appliances including dishwasher, laminated benches, and multiple storage options for your staples and all the extras. Large windows look out over the rear yard, there is an in-built powered display cabinet plus multiple bottle holders built in for your wine collection.
The bathroom includes in slab heating plus heated towel rail, a large spa bath, corner shower, vanity and large glass bricks for light and privacy. There is access to the separate toilet via sliding doors and through to the laundry.
All three bedrooms are a good size, while two also include built in wardrobes. Each room includes a vista to the beautifully manicured, low maintenance gardens.
Other features include an enclosed outdoor BBQ area in the garden room allowing you to benefit from this space all year round, stunning Fernery, solar panels and large double garage just to name a few.
A lovely family home and definitely worth inspecting.
Features:
• Single level living
• Three bedrooms, two with built in wardrobes
• Well designed kitchen
• Gas cooking
• Stainless steel appliances
• Ample storage
• Separate lounge and dining areas
• Sydney Blue Gum hardwood flooring
• Spa bath with separate shower
• In slab heating to WC & bathroom plus heated towel rail
• 2kW Solar with 8 panels on the roof
• Ducted electric heating & cooling
• Covered carport
• Separate double lock up garage
• Immaculate, established low maintenance gardens
• Controlled watering system for rear yard
• Water tank supply for front yard
• Vegetable gardens which produce Broadbeans, Cauliflower, Strawberries & Rasberries
• Covered garden room, complete with ceiling fan, built in BBQ and hand-crafted timber outdoor kitchen
• Fernery
EER: 2.5
Living: 128m2
Land: 725m2 (approx.)
Inspect
Contact agent
Listing agents
Situated in a quiet street, this family home has many outstanding features which are sure to impress. The Sydney Blue Gum hardwood floors are stunning and offer a quality choice for the high traffic areas of the home, while the carpeted bedrooms provide a different level of comfort.
The lounge room is spacious and situated at the front of the home offering a very relaxing space. This opens through to the dining room creating nice separation for meals. There is an extra room positioned off the dining area which could be used as a study or second living area.
Cooking will be a breeze in the well designed kitchen. This is truly the heart of the home with gas cooktop, stainless steel appliances including dishwasher, laminated benches, and multiple storage options for your staples and all the extras. Large windows look out over the rear yard, there is an in-built powered display cabinet plus multiple bottle holders built in for your wine collection.
The bathroom includes in slab heating plus heated towel rail, a large spa bath, corner shower, vanity and large glass bricks for light and privacy. There is access to the separate toilet via sliding doors and through to the laundry.
All three bedrooms are a good size, while two also include built in wardrobes. Each room includes a vista to the beautifully manicured, low maintenance gardens.
Other features include an enclosed outdoor BBQ area in the garden room allowing you to benefit from this space all year round, stunning Fernery, solar panels and large double garage just to name a few.
A lovely family home and definitely worth inspecting.
Features:
• Single level living
• Three bedrooms, two with built in wardrobes
• Well designed kitchen
• Gas cooking
• Stainless steel appliances
• Ample storage
• Separate lounge and dining areas
• Sydney Blue Gum hardwood flooring
• Spa bath with separate shower
• In slab heating to WC & bathroom plus heated towel rail
• 2kW Solar with 8 panels on the roof
• Ducted electric heating & cooling
• Covered carport
• Separate double lock up garage
• Immaculate, established low maintenance gardens
• Controlled watering system for rear yard
• Water tank supply for front yard
• Vegetable gardens which produce Broadbeans, Cauliflower, Strawberries & Rasberries
• Covered garden room, complete with ceiling fan, built in BBQ and hand-crafted timber outdoor kitchen
• Fernery
EER: 2.5
Living: 128m2
Land: 725m2 (approx.)
Read MoreThe lounge room is spacious and situated at the front of the home offering a very relaxing space. This opens through to the dining room creating nice separation for meals. There is an extra room positioned off the dining area which could be used as a study or second living area.
Cooking will be a breeze in the well designed kitchen. This is truly the heart of the home with gas cooktop, stainless steel appliances including dishwasher, laminated benches, and multiple storage options for your staples and all the extras. Large windows look out over the rear yard, there is an in-built powered display cabinet plus multiple bottle holders built in for your wine collection.
The bathroom includes in slab heating plus heated towel rail, a large spa bath, corner shower, vanity and large glass bricks for light and privacy. There is access to the separate toilet via sliding doors and through to the laundry.
All three bedrooms are a good size, while two also include built in wardrobes. Each room includes a vista to the beautifully manicured, low maintenance gardens.
Other features include an enclosed outdoor BBQ area in the garden room allowing you to benefit from this space all year round, stunning Fernery, solar panels and large double garage just to name a few.
A lovely family home and definitely worth inspecting.
Features:
• Single level living
• Three bedrooms, two with built in wardrobes
• Well designed kitchen
• Gas cooking
• Stainless steel appliances
• Ample storage
• Separate lounge and dining areas
• Sydney Blue Gum hardwood flooring
• Spa bath with separate shower
• In slab heating to WC & bathroom plus heated towel rail
• 2kW Solar with 8 panels on the roof
• Ducted electric heating & cooling
• Covered carport
• Separate double lock up garage
• Immaculate, established low maintenance gardens
• Controlled watering system for rear yard
• Water tank supply for front yard
• Vegetable gardens which produce Broadbeans, Cauliflower, Strawberries & Rasberries
• Covered garden room, complete with ceiling fan, built in BBQ and hand-crafted timber outdoor kitchen
• Fernery
EER: 2.5
Living: 128m2
Land: 725m2 (approx.)
Location
21 Foxall Street
Holder ACT 2611
Details
3
1
3
EER: 2.5
House
Auction Saturday, 8 Jul 11:30 AM On Site
Land area: | 725 sqm (approx) |
Building size: | 128 sqm (approx) |
Situated in a quiet street, this family home has many outstanding features which are sure to impress. The Sydney Blue Gum hardwood floors are stunning and offer a quality choice for the high traffic areas of the home, while the carpeted bedrooms provide a different level of comfort.
The lounge room is spacious and situated at the front of the home offering a very relaxing space. This opens through to the dining room creating nice separation for meals. There is an extra room positioned off the dining area which could be used as a study or second living area.
Cooking will be a breeze in the well designed kitchen. This is truly the heart of the home with gas cooktop, stainless steel appliances including dishwasher, laminated benches, and multiple storage options for your staples and all the extras. Large windows look out over the rear yard, there is an in-built powered display cabinet plus multiple bottle holders built in for your wine collection.
The bathroom includes in slab heating plus heated towel rail, a large spa bath, corner shower, vanity and large glass bricks for light and privacy. There is access to the separate toilet via sliding doors and through to the laundry.
All three bedrooms are a good size, while two also include built in wardrobes. Each room includes a vista to the beautifully manicured, low maintenance gardens.
Other features include an enclosed outdoor BBQ area in the garden room allowing you to benefit from this space all year round, stunning Fernery, solar panels and large double garage just to name a few.
A lovely family home and definitely worth inspecting.
Features:
• Single level living
• Three bedrooms, two with built in wardrobes
• Well designed kitchen
• Gas cooking
• Stainless steel appliances
• Ample storage
• Separate lounge and dining areas
• Sydney Blue Gum hardwood flooring
• Spa bath with separate shower
• In slab heating to WC & bathroom plus heated towel rail
• 2kW Solar with 8 panels on the roof
• Ducted electric heating & cooling
• Covered carport
• Separate double lock up garage
• Immaculate, established low maintenance gardens
• Controlled watering system for rear yard
• Water tank supply for front yard
• Vegetable gardens which produce Broadbeans, Cauliflower, Strawberries & Rasberries
• Covered garden room, complete with ceiling fan, built in BBQ and hand-crafted timber outdoor kitchen
• Fernery
EER: 2.5
Living: 128m2
Land: 725m2 (approx.)
Read MoreThe lounge room is spacious and situated at the front of the home offering a very relaxing space. This opens through to the dining room creating nice separation for meals. There is an extra room positioned off the dining area which could be used as a study or second living area.
Cooking will be a breeze in the well designed kitchen. This is truly the heart of the home with gas cooktop, stainless steel appliances including dishwasher, laminated benches, and multiple storage options for your staples and all the extras. Large windows look out over the rear yard, there is an in-built powered display cabinet plus multiple bottle holders built in for your wine collection.
The bathroom includes in slab heating plus heated towel rail, a large spa bath, corner shower, vanity and large glass bricks for light and privacy. There is access to the separate toilet via sliding doors and through to the laundry.
All three bedrooms are a good size, while two also include built in wardrobes. Each room includes a vista to the beautifully manicured, low maintenance gardens.
Other features include an enclosed outdoor BBQ area in the garden room allowing you to benefit from this space all year round, stunning Fernery, solar panels and large double garage just to name a few.
A lovely family home and definitely worth inspecting.
Features:
• Single level living
• Three bedrooms, two with built in wardrobes
• Well designed kitchen
• Gas cooking
• Stainless steel appliances
• Ample storage
• Separate lounge and dining areas
• Sydney Blue Gum hardwood flooring
• Spa bath with separate shower
• In slab heating to WC & bathroom plus heated towel rail
• 2kW Solar with 8 panels on the roof
• Ducted electric heating & cooling
• Covered carport
• Separate double lock up garage
• Immaculate, established low maintenance gardens
• Controlled watering system for rear yard
• Water tank supply for front yard
• Vegetable gardens which produce Broadbeans, Cauliflower, Strawberries & Rasberries
• Covered garden room, complete with ceiling fan, built in BBQ and hand-crafted timber outdoor kitchen
• Fernery
EER: 2.5
Living: 128m2
Land: 725m2 (approx.)
Inspect
Contact agent


