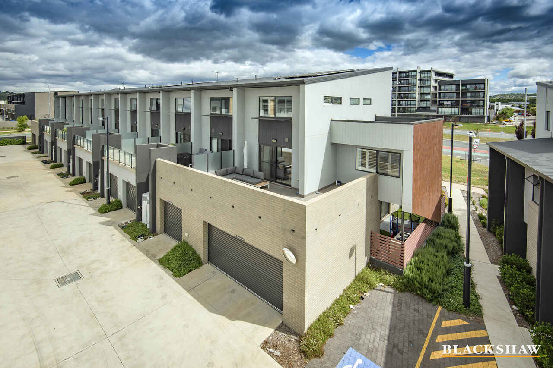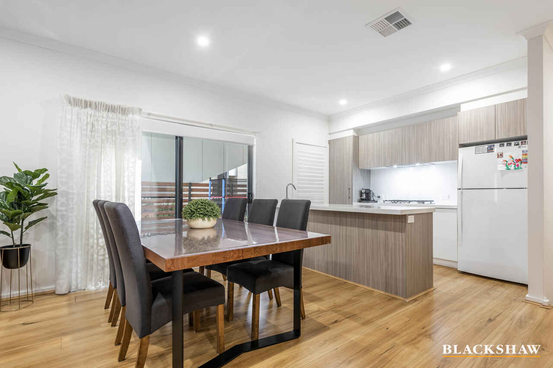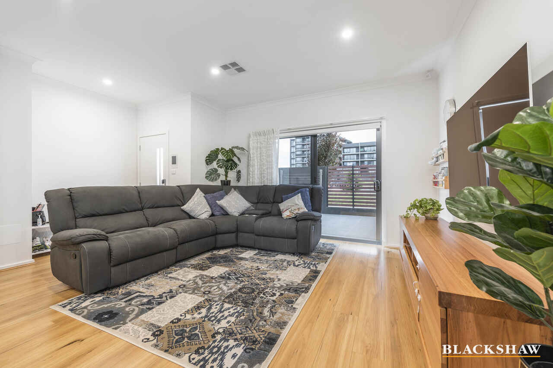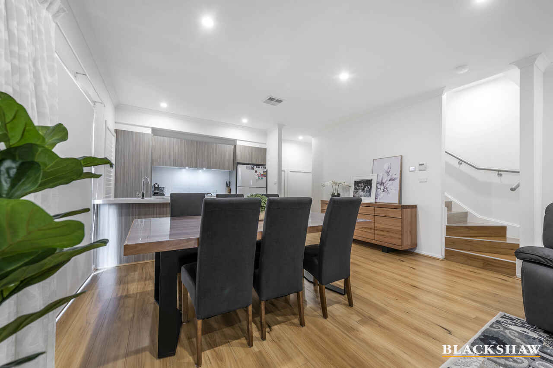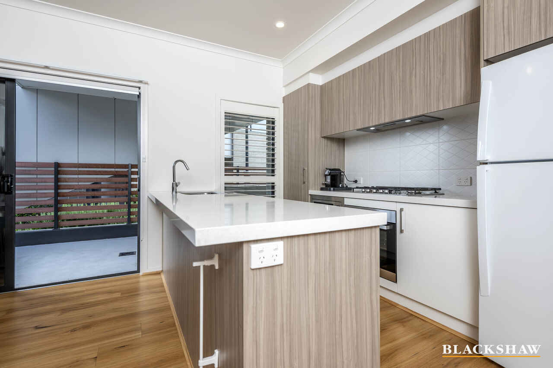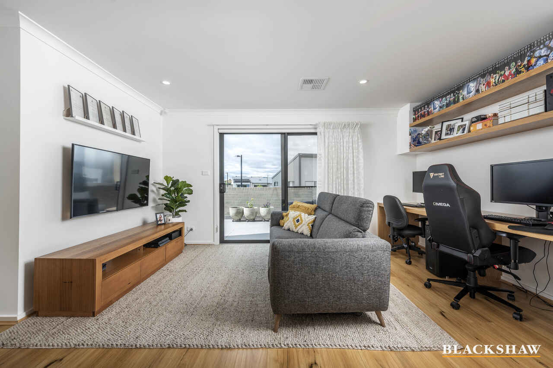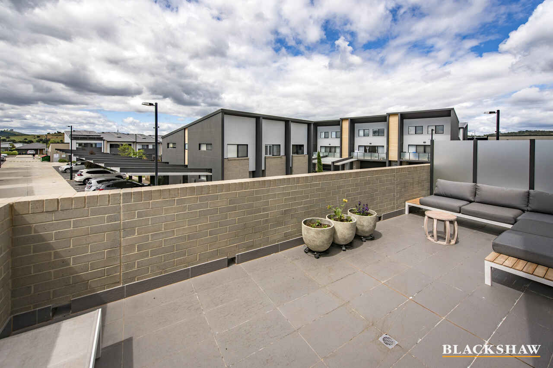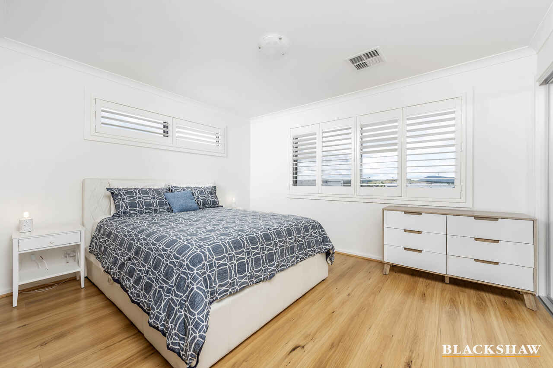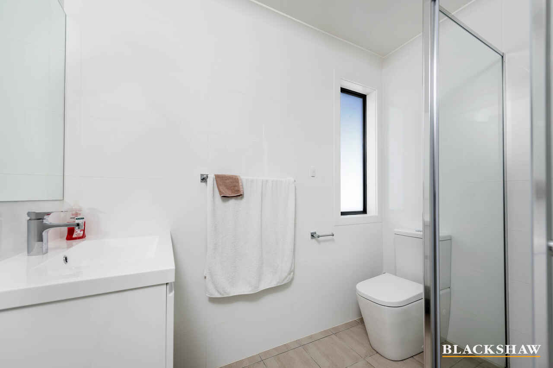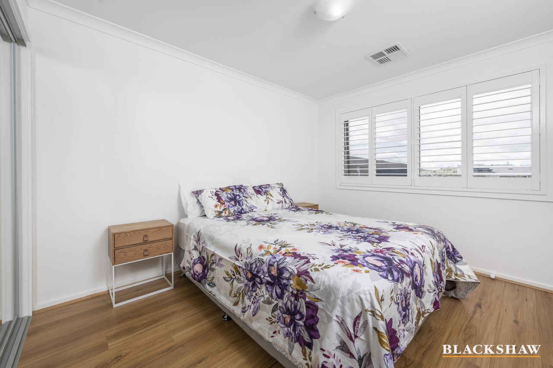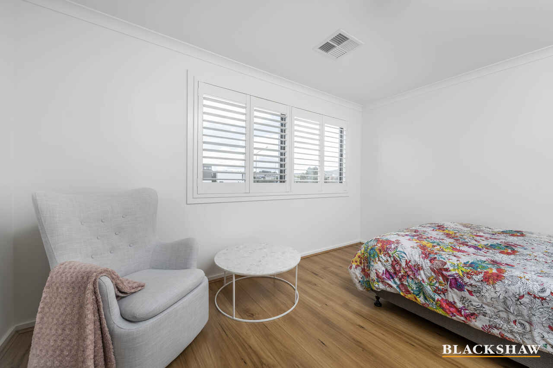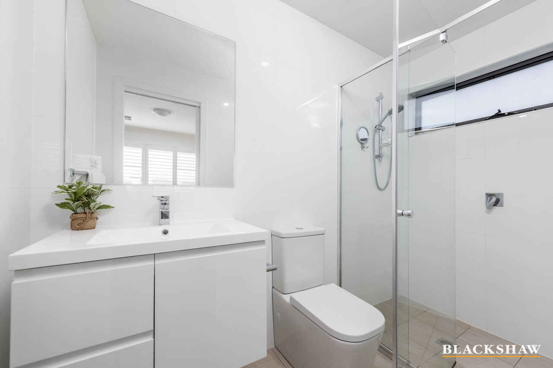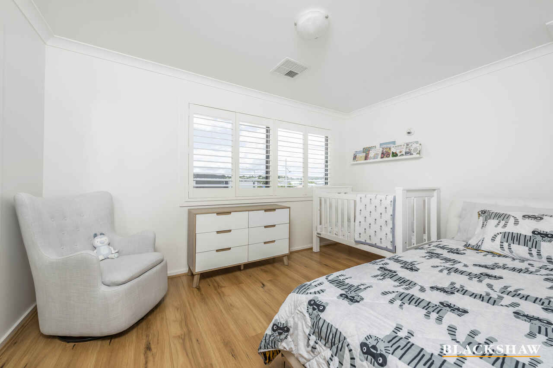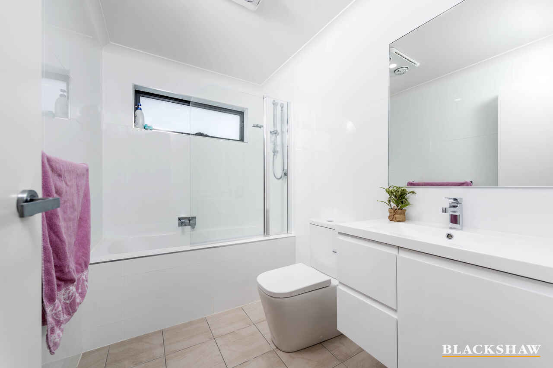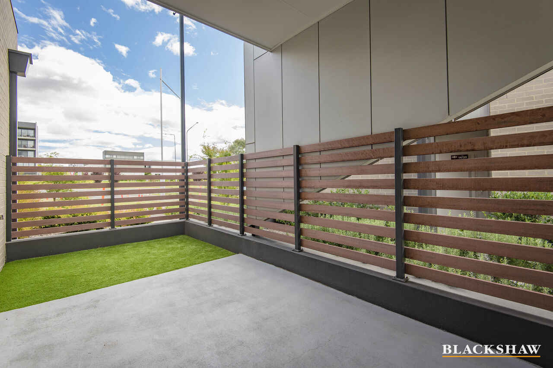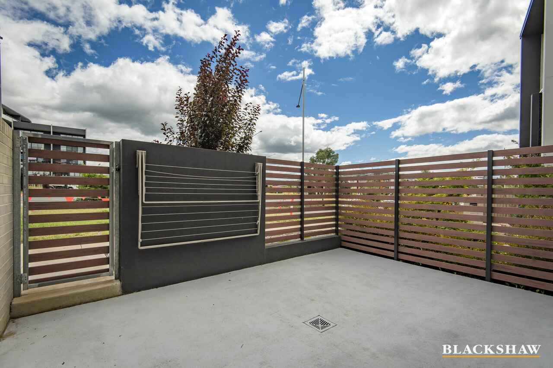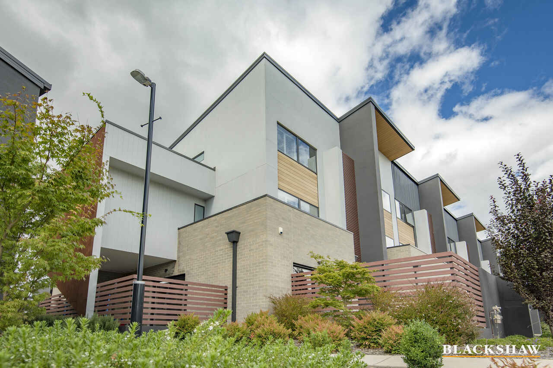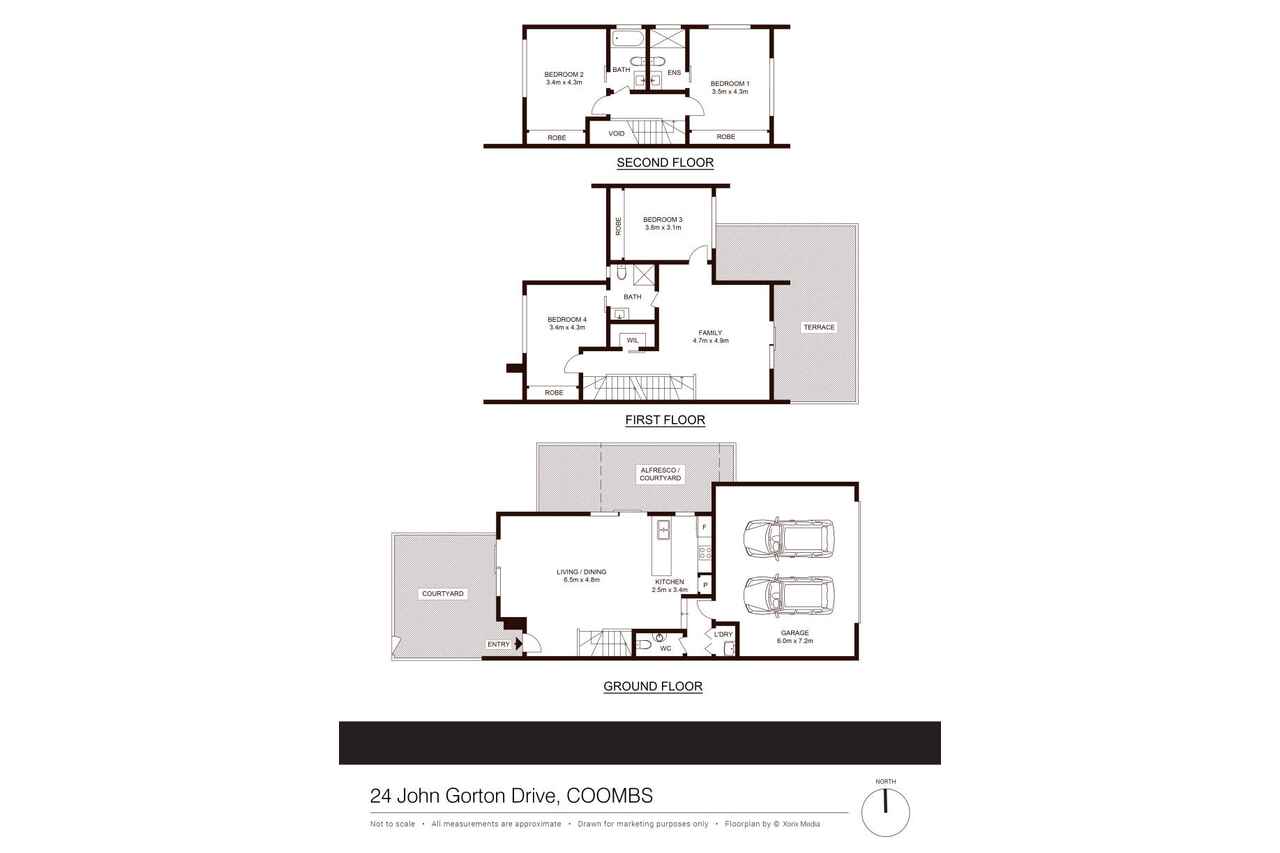Spacious, Quality Townhouse
Sold
Location
24 John Gorton Drive
Coombs ACT 2611
Details
4
3
2
EER: 6.0
Townhouse
Auction Saturday, 26 Feb 11:00 AM On Site
Building size: | 290 sqm (approx) |
A very unique opportunity exists to secure this larger than average, four bedroom, three bathroom townhouse. This house equivalent home offers approximately 176m2 of internal living and contains quality finishes and appliances throughout. Located in the Molonglo Valley, just 15 minutes from the City, this type of townhouse is hard to find!
The ground floor provides a large open plan kitchen, living and dining space, and opens into two separate courtyards. The well-appointed kitchen includes quality appliances, stone bench tops and ample cupboard space. Finally, the ground floor provides internal access to the very large double garage with built-in storage, powder room and laundry.
On the first floor you'll find a multi-purpose living space, a large entertainers balcony with views of the arboretum, two bedrooms, a bathroom, and a large linen cupboard. The multi-purpose living area includes a stylish custom-made office space for two.
Finally, the top floor offers another two spacious bedrooms and two bathrooms. Both bedrooms include built-in wardrobes. The Master bedroom has a traditional style ensuite layout and lovely views of Telstra Tower.
Other features include zoned ducted reverse cycle heating and cooling, timber laminate flooring throughout, NBN to the premises, plantation shutters and fabric curtains, keyless entry, oversized double garage with built in storage and 3.12kw solar system.
Located close to public transport, bike trails, parks and waterways, a five minute drive to the Cooleman Court and Denman Prospect shopping precincts and minutes to all Stromlo has to offer - this property is sure to tick all the boxes.
Features:
* Four bedrooms with built in wardrobes
* Three bathrooms with floor to ceiling tiles
* Downstairs powder room
* Two separate living spaces
* Large north facing balcony
* Kitchen includes stone benchtops and Ariston appliances – including a 5-
burner gas cooktop
* Study nook with custom made joinery
* Zoned ducted reverse cycle heating and air conditioning
* Double glazed windows
* Timber laminate flooring
* 3.12kw solar system
* Security alarm
* Keyless entry
* Oversized double garage with built in storage
* NBN to the premises - internet ports to all rooms
* Two low maintenance courtyards
* Gas bayonet point in living areas
* Gas bayonet point in courtyard for BBQ
EER: 6.0
Living: 176m2 (approx..)
Garage: 41m2 (approx..)
Balcony: 30m2 (approx.)
Courtyards: 43m2 (approx..)
Strata: $610 pq (approx..)
Read MoreThe ground floor provides a large open plan kitchen, living and dining space, and opens into two separate courtyards. The well-appointed kitchen includes quality appliances, stone bench tops and ample cupboard space. Finally, the ground floor provides internal access to the very large double garage with built-in storage, powder room and laundry.
On the first floor you'll find a multi-purpose living space, a large entertainers balcony with views of the arboretum, two bedrooms, a bathroom, and a large linen cupboard. The multi-purpose living area includes a stylish custom-made office space for two.
Finally, the top floor offers another two spacious bedrooms and two bathrooms. Both bedrooms include built-in wardrobes. The Master bedroom has a traditional style ensuite layout and lovely views of Telstra Tower.
Other features include zoned ducted reverse cycle heating and cooling, timber laminate flooring throughout, NBN to the premises, plantation shutters and fabric curtains, keyless entry, oversized double garage with built in storage and 3.12kw solar system.
Located close to public transport, bike trails, parks and waterways, a five minute drive to the Cooleman Court and Denman Prospect shopping precincts and minutes to all Stromlo has to offer - this property is sure to tick all the boxes.
Features:
* Four bedrooms with built in wardrobes
* Three bathrooms with floor to ceiling tiles
* Downstairs powder room
* Two separate living spaces
* Large north facing balcony
* Kitchen includes stone benchtops and Ariston appliances – including a 5-
burner gas cooktop
* Study nook with custom made joinery
* Zoned ducted reverse cycle heating and air conditioning
* Double glazed windows
* Timber laminate flooring
* 3.12kw solar system
* Security alarm
* Keyless entry
* Oversized double garage with built in storage
* NBN to the premises - internet ports to all rooms
* Two low maintenance courtyards
* Gas bayonet point in living areas
* Gas bayonet point in courtyard for BBQ
EER: 6.0
Living: 176m2 (approx..)
Garage: 41m2 (approx..)
Balcony: 30m2 (approx.)
Courtyards: 43m2 (approx..)
Strata: $610 pq (approx..)
Inspect
Contact agent
Listing agent
A very unique opportunity exists to secure this larger than average, four bedroom, three bathroom townhouse. This house equivalent home offers approximately 176m2 of internal living and contains quality finishes and appliances throughout. Located in the Molonglo Valley, just 15 minutes from the City, this type of townhouse is hard to find!
The ground floor provides a large open plan kitchen, living and dining space, and opens into two separate courtyards. The well-appointed kitchen includes quality appliances, stone bench tops and ample cupboard space. Finally, the ground floor provides internal access to the very large double garage with built-in storage, powder room and laundry.
On the first floor you'll find a multi-purpose living space, a large entertainers balcony with views of the arboretum, two bedrooms, a bathroom, and a large linen cupboard. The multi-purpose living area includes a stylish custom-made office space for two.
Finally, the top floor offers another two spacious bedrooms and two bathrooms. Both bedrooms include built-in wardrobes. The Master bedroom has a traditional style ensuite layout and lovely views of Telstra Tower.
Other features include zoned ducted reverse cycle heating and cooling, timber laminate flooring throughout, NBN to the premises, plantation shutters and fabric curtains, keyless entry, oversized double garage with built in storage and 3.12kw solar system.
Located close to public transport, bike trails, parks and waterways, a five minute drive to the Cooleman Court and Denman Prospect shopping precincts and minutes to all Stromlo has to offer - this property is sure to tick all the boxes.
Features:
* Four bedrooms with built in wardrobes
* Three bathrooms with floor to ceiling tiles
* Downstairs powder room
* Two separate living spaces
* Large north facing balcony
* Kitchen includes stone benchtops and Ariston appliances – including a 5-
burner gas cooktop
* Study nook with custom made joinery
* Zoned ducted reverse cycle heating and air conditioning
* Double glazed windows
* Timber laminate flooring
* 3.12kw solar system
* Security alarm
* Keyless entry
* Oversized double garage with built in storage
* NBN to the premises - internet ports to all rooms
* Two low maintenance courtyards
* Gas bayonet point in living areas
* Gas bayonet point in courtyard for BBQ
EER: 6.0
Living: 176m2 (approx..)
Garage: 41m2 (approx..)
Balcony: 30m2 (approx.)
Courtyards: 43m2 (approx..)
Strata: $610 pq (approx..)
Read MoreThe ground floor provides a large open plan kitchen, living and dining space, and opens into two separate courtyards. The well-appointed kitchen includes quality appliances, stone bench tops and ample cupboard space. Finally, the ground floor provides internal access to the very large double garage with built-in storage, powder room and laundry.
On the first floor you'll find a multi-purpose living space, a large entertainers balcony with views of the arboretum, two bedrooms, a bathroom, and a large linen cupboard. The multi-purpose living area includes a stylish custom-made office space for two.
Finally, the top floor offers another two spacious bedrooms and two bathrooms. Both bedrooms include built-in wardrobes. The Master bedroom has a traditional style ensuite layout and lovely views of Telstra Tower.
Other features include zoned ducted reverse cycle heating and cooling, timber laminate flooring throughout, NBN to the premises, plantation shutters and fabric curtains, keyless entry, oversized double garage with built in storage and 3.12kw solar system.
Located close to public transport, bike trails, parks and waterways, a five minute drive to the Cooleman Court and Denman Prospect shopping precincts and minutes to all Stromlo has to offer - this property is sure to tick all the boxes.
Features:
* Four bedrooms with built in wardrobes
* Three bathrooms with floor to ceiling tiles
* Downstairs powder room
* Two separate living spaces
* Large north facing balcony
* Kitchen includes stone benchtops and Ariston appliances – including a 5-
burner gas cooktop
* Study nook with custom made joinery
* Zoned ducted reverse cycle heating and air conditioning
* Double glazed windows
* Timber laminate flooring
* 3.12kw solar system
* Security alarm
* Keyless entry
* Oversized double garage with built in storage
* NBN to the premises - internet ports to all rooms
* Two low maintenance courtyards
* Gas bayonet point in living areas
* Gas bayonet point in courtyard for BBQ
EER: 6.0
Living: 176m2 (approx..)
Garage: 41m2 (approx..)
Balcony: 30m2 (approx.)
Courtyards: 43m2 (approx..)
Strata: $610 pq (approx..)
Location
24 John Gorton Drive
Coombs ACT 2611
Details
4
3
2
EER: 6.0
Townhouse
Auction Saturday, 26 Feb 11:00 AM On Site
Building size: | 290 sqm (approx) |
A very unique opportunity exists to secure this larger than average, four bedroom, three bathroom townhouse. This house equivalent home offers approximately 176m2 of internal living and contains quality finishes and appliances throughout. Located in the Molonglo Valley, just 15 minutes from the City, this type of townhouse is hard to find!
The ground floor provides a large open plan kitchen, living and dining space, and opens into two separate courtyards. The well-appointed kitchen includes quality appliances, stone bench tops and ample cupboard space. Finally, the ground floor provides internal access to the very large double garage with built-in storage, powder room and laundry.
On the first floor you'll find a multi-purpose living space, a large entertainers balcony with views of the arboretum, two bedrooms, a bathroom, and a large linen cupboard. The multi-purpose living area includes a stylish custom-made office space for two.
Finally, the top floor offers another two spacious bedrooms and two bathrooms. Both bedrooms include built-in wardrobes. The Master bedroom has a traditional style ensuite layout and lovely views of Telstra Tower.
Other features include zoned ducted reverse cycle heating and cooling, timber laminate flooring throughout, NBN to the premises, plantation shutters and fabric curtains, keyless entry, oversized double garage with built in storage and 3.12kw solar system.
Located close to public transport, bike trails, parks and waterways, a five minute drive to the Cooleman Court and Denman Prospect shopping precincts and minutes to all Stromlo has to offer - this property is sure to tick all the boxes.
Features:
* Four bedrooms with built in wardrobes
* Three bathrooms with floor to ceiling tiles
* Downstairs powder room
* Two separate living spaces
* Large north facing balcony
* Kitchen includes stone benchtops and Ariston appliances – including a 5-
burner gas cooktop
* Study nook with custom made joinery
* Zoned ducted reverse cycle heating and air conditioning
* Double glazed windows
* Timber laminate flooring
* 3.12kw solar system
* Security alarm
* Keyless entry
* Oversized double garage with built in storage
* NBN to the premises - internet ports to all rooms
* Two low maintenance courtyards
* Gas bayonet point in living areas
* Gas bayonet point in courtyard for BBQ
EER: 6.0
Living: 176m2 (approx..)
Garage: 41m2 (approx..)
Balcony: 30m2 (approx.)
Courtyards: 43m2 (approx..)
Strata: $610 pq (approx..)
Read MoreThe ground floor provides a large open plan kitchen, living and dining space, and opens into two separate courtyards. The well-appointed kitchen includes quality appliances, stone bench tops and ample cupboard space. Finally, the ground floor provides internal access to the very large double garage with built-in storage, powder room and laundry.
On the first floor you'll find a multi-purpose living space, a large entertainers balcony with views of the arboretum, two bedrooms, a bathroom, and a large linen cupboard. The multi-purpose living area includes a stylish custom-made office space for two.
Finally, the top floor offers another two spacious bedrooms and two bathrooms. Both bedrooms include built-in wardrobes. The Master bedroom has a traditional style ensuite layout and lovely views of Telstra Tower.
Other features include zoned ducted reverse cycle heating and cooling, timber laminate flooring throughout, NBN to the premises, plantation shutters and fabric curtains, keyless entry, oversized double garage with built in storage and 3.12kw solar system.
Located close to public transport, bike trails, parks and waterways, a five minute drive to the Cooleman Court and Denman Prospect shopping precincts and minutes to all Stromlo has to offer - this property is sure to tick all the boxes.
Features:
* Four bedrooms with built in wardrobes
* Three bathrooms with floor to ceiling tiles
* Downstairs powder room
* Two separate living spaces
* Large north facing balcony
* Kitchen includes stone benchtops and Ariston appliances – including a 5-
burner gas cooktop
* Study nook with custom made joinery
* Zoned ducted reverse cycle heating and air conditioning
* Double glazed windows
* Timber laminate flooring
* 3.12kw solar system
* Security alarm
* Keyless entry
* Oversized double garage with built in storage
* NBN to the premises - internet ports to all rooms
* Two low maintenance courtyards
* Gas bayonet point in living areas
* Gas bayonet point in courtyard for BBQ
EER: 6.0
Living: 176m2 (approx..)
Garage: 41m2 (approx..)
Balcony: 30m2 (approx.)
Courtyards: 43m2 (approx..)
Strata: $610 pq (approx..)
Inspect
Contact agent


