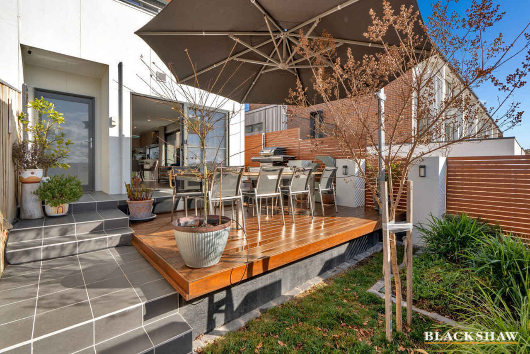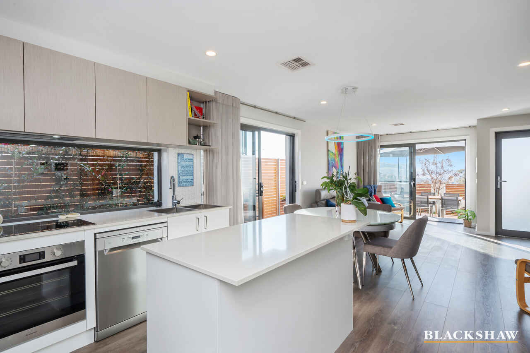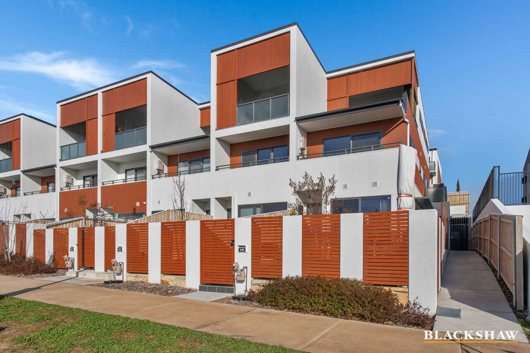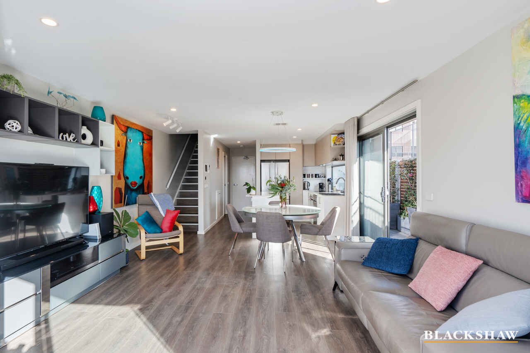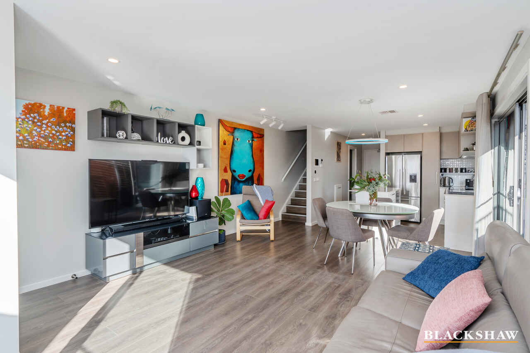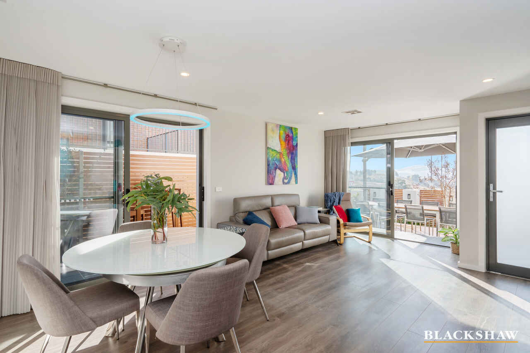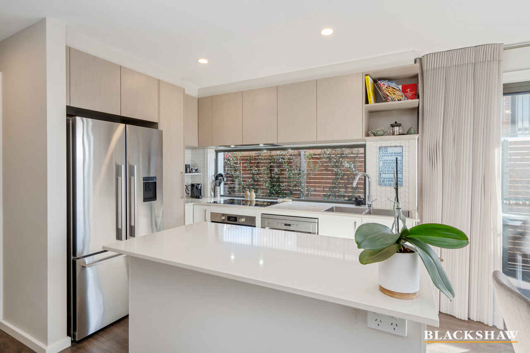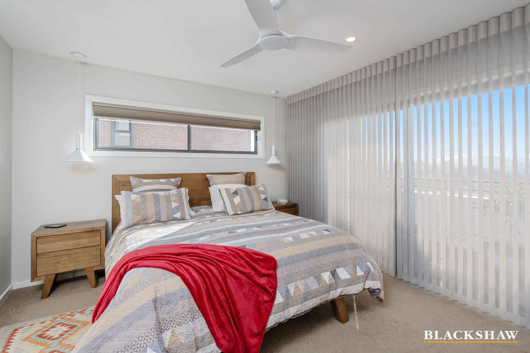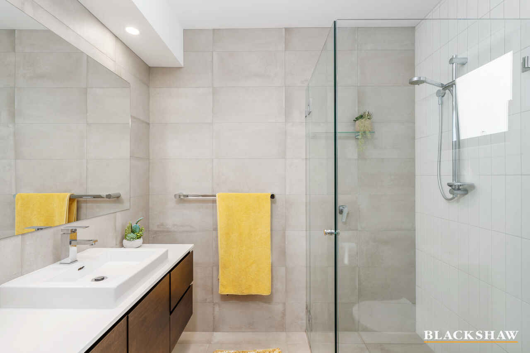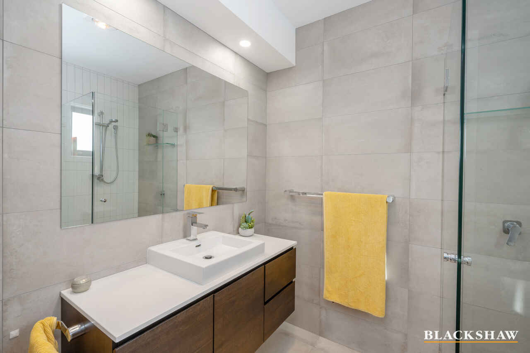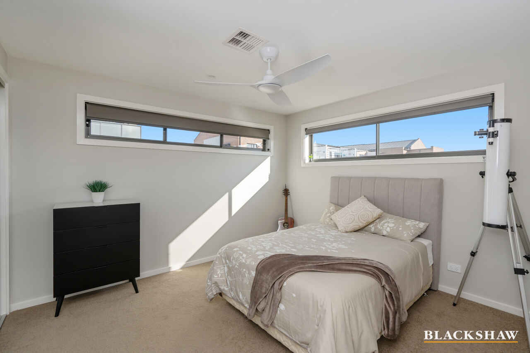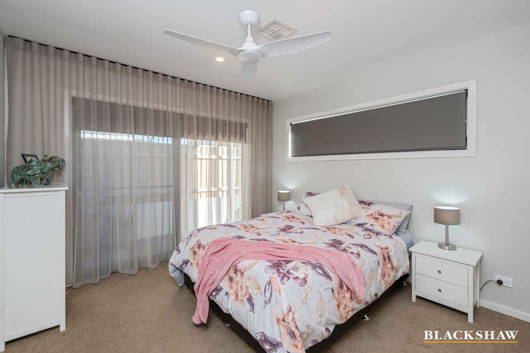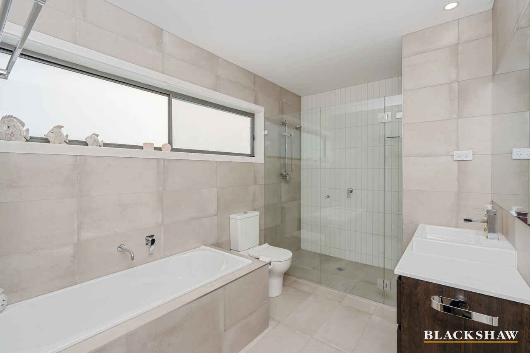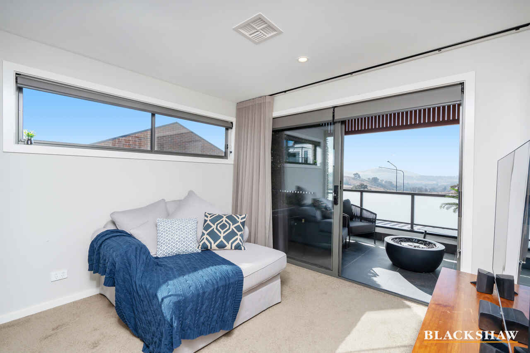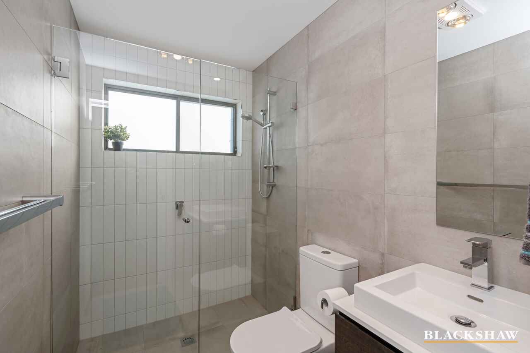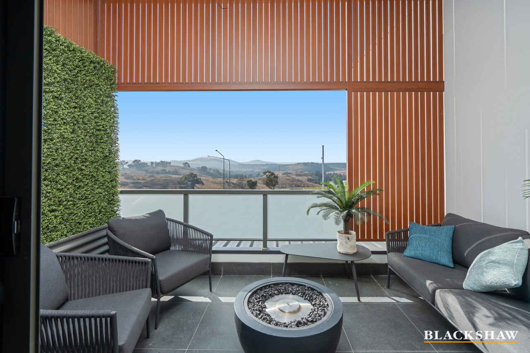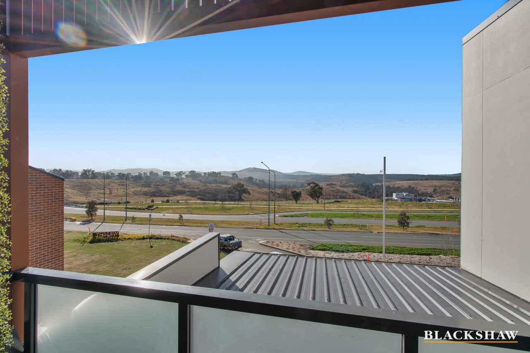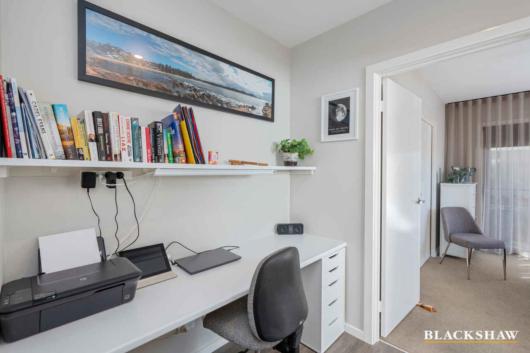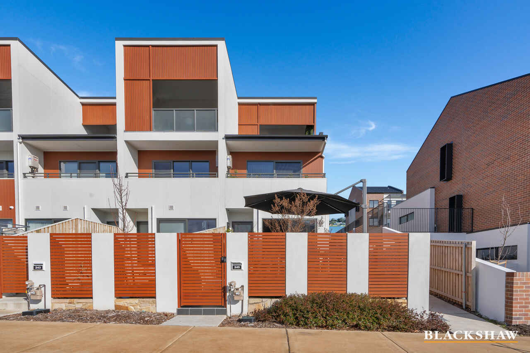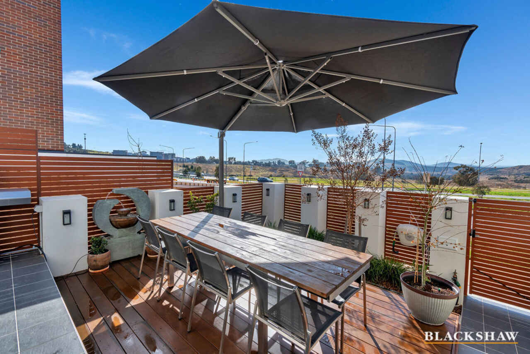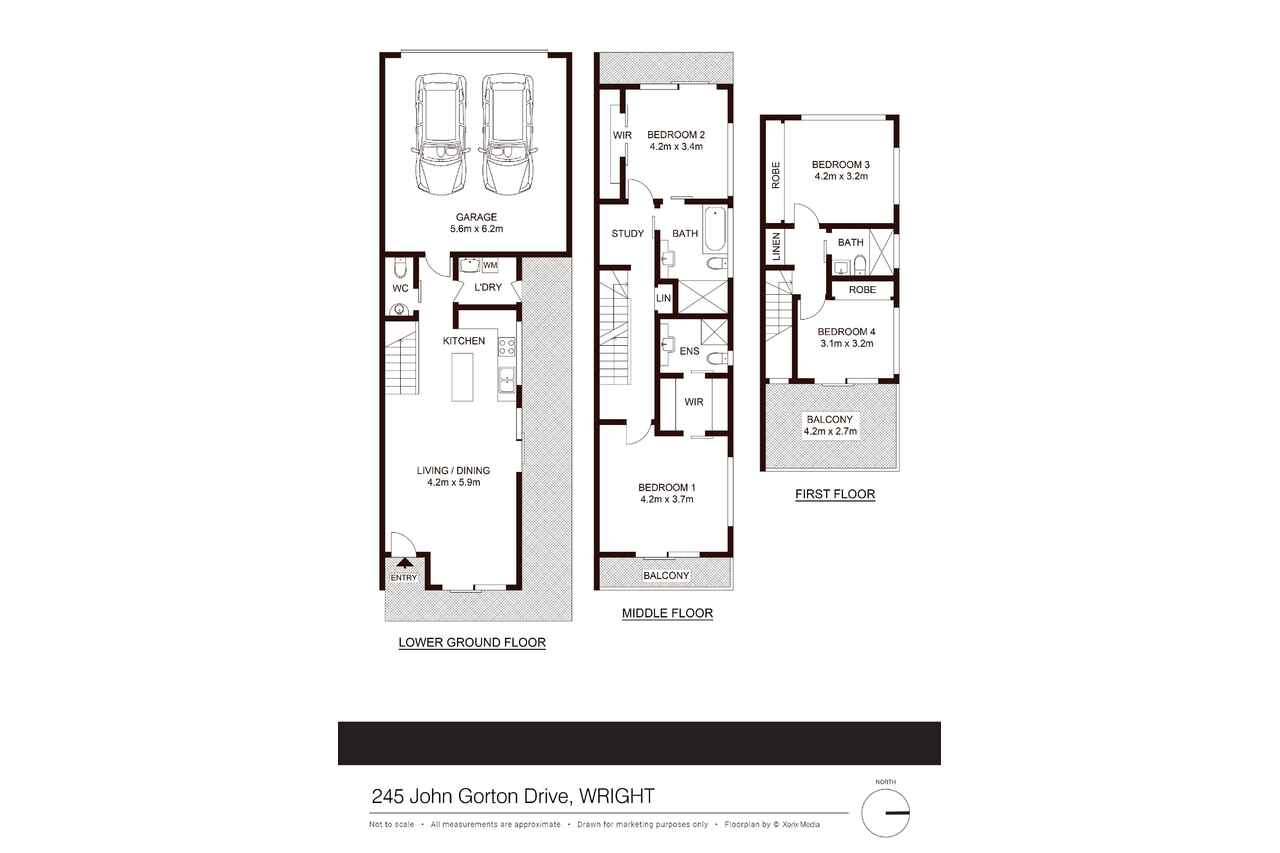Spacious Townhouse with a Difference
Sold
Location
245 John Gorton Drive
Wright ACT 2611
Details
4
3
2
EER: 6.0
Townhouse
$975,000
Building size: | 196 sqm (approx) |
Bright and modern with premium finishes and furnishings, this tri-level 4 bedroom, 3 bathroom townhouse provides the convenience of terrace living with a difference.
Positioned at the end of the row enables endless light throughout, a sense of space, and the north easterly aspect offers a clear vista. The three separate outdoor areas create options for all to have their own external space.
6kw Solar and smart technology for heating and cooling are just some of the benefits. A full sized laundry with external access is not often found in new builds nor is a beautifully finished deck. The courtyard of this property has been delightfully updated with a timber deck allowing enough room for an 8 seater outdoor setting, barbeque as well as separate grassed area and exterior lighting creating a beautiful ambience during the evenings.
The modern kitchen is situated on the ground floor, as is the 2 car garage with internal access, laundry and powder room. The living and dining area open out to a side exterior as well as the deck. An excellent layout for entertaining.
On the middle floor is the large main bedroom with walk through wardrobe to the modern, premium finished ensuite. This makes for a fabulous parent's retreat and includes its own balcony. The second bedroom is also located on this level which has a large walk in wardrobe, balcony, access to the two-way bathroom including bathtub and separate shower. A study nook is also on this level.
Bedrooms 3 and 4 are located on the top floor, both with built in wardrobes, dual aspect windows, a third bathroom is also positioned on this level as well as a balcony off bedroom 4.
Features:
• 4 large bedrooms all with built ins
• Main Bedroom with ensuite
• Ceiling fans in three bedrooms
• Study nook
• 3 bathrooms
• Powder room
• North-east facing
• 2 East facing balconies, large on level 2
• Large courtyard with deck and tiles
• Premium window furnishings
• Timber look flooring throughout
• Carpeted bedrooms
• Under vanity lighting
• Light filled all day
• Full size laundry with external access
• Side by side garaging
• 6kW Solar
EER: 6
Internal: 136m2 (approx)
Garage: 36m2 (approx)
Balconies: 12m2 (approx)
Courtyard: 50m2 (approx)
Read MorePositioned at the end of the row enables endless light throughout, a sense of space, and the north easterly aspect offers a clear vista. The three separate outdoor areas create options for all to have their own external space.
6kw Solar and smart technology for heating and cooling are just some of the benefits. A full sized laundry with external access is not often found in new builds nor is a beautifully finished deck. The courtyard of this property has been delightfully updated with a timber deck allowing enough room for an 8 seater outdoor setting, barbeque as well as separate grassed area and exterior lighting creating a beautiful ambience during the evenings.
The modern kitchen is situated on the ground floor, as is the 2 car garage with internal access, laundry and powder room. The living and dining area open out to a side exterior as well as the deck. An excellent layout for entertaining.
On the middle floor is the large main bedroom with walk through wardrobe to the modern, premium finished ensuite. This makes for a fabulous parent's retreat and includes its own balcony. The second bedroom is also located on this level which has a large walk in wardrobe, balcony, access to the two-way bathroom including bathtub and separate shower. A study nook is also on this level.
Bedrooms 3 and 4 are located on the top floor, both with built in wardrobes, dual aspect windows, a third bathroom is also positioned on this level as well as a balcony off bedroom 4.
Features:
• 4 large bedrooms all with built ins
• Main Bedroom with ensuite
• Ceiling fans in three bedrooms
• Study nook
• 3 bathrooms
• Powder room
• North-east facing
• 2 East facing balconies, large on level 2
• Large courtyard with deck and tiles
• Premium window furnishings
• Timber look flooring throughout
• Carpeted bedrooms
• Under vanity lighting
• Light filled all day
• Full size laundry with external access
• Side by side garaging
• 6kW Solar
EER: 6
Internal: 136m2 (approx)
Garage: 36m2 (approx)
Balconies: 12m2 (approx)
Courtyard: 50m2 (approx)
Inspect
Contact agent
Listing agent
Bright and modern with premium finishes and furnishings, this tri-level 4 bedroom, 3 bathroom townhouse provides the convenience of terrace living with a difference.
Positioned at the end of the row enables endless light throughout, a sense of space, and the north easterly aspect offers a clear vista. The three separate outdoor areas create options for all to have their own external space.
6kw Solar and smart technology for heating and cooling are just some of the benefits. A full sized laundry with external access is not often found in new builds nor is a beautifully finished deck. The courtyard of this property has been delightfully updated with a timber deck allowing enough room for an 8 seater outdoor setting, barbeque as well as separate grassed area and exterior lighting creating a beautiful ambience during the evenings.
The modern kitchen is situated on the ground floor, as is the 2 car garage with internal access, laundry and powder room. The living and dining area open out to a side exterior as well as the deck. An excellent layout for entertaining.
On the middle floor is the large main bedroom with walk through wardrobe to the modern, premium finished ensuite. This makes for a fabulous parent's retreat and includes its own balcony. The second bedroom is also located on this level which has a large walk in wardrobe, balcony, access to the two-way bathroom including bathtub and separate shower. A study nook is also on this level.
Bedrooms 3 and 4 are located on the top floor, both with built in wardrobes, dual aspect windows, a third bathroom is also positioned on this level as well as a balcony off bedroom 4.
Features:
• 4 large bedrooms all with built ins
• Main Bedroom with ensuite
• Ceiling fans in three bedrooms
• Study nook
• 3 bathrooms
• Powder room
• North-east facing
• 2 East facing balconies, large on level 2
• Large courtyard with deck and tiles
• Premium window furnishings
• Timber look flooring throughout
• Carpeted bedrooms
• Under vanity lighting
• Light filled all day
• Full size laundry with external access
• Side by side garaging
• 6kW Solar
EER: 6
Internal: 136m2 (approx)
Garage: 36m2 (approx)
Balconies: 12m2 (approx)
Courtyard: 50m2 (approx)
Read MorePositioned at the end of the row enables endless light throughout, a sense of space, and the north easterly aspect offers a clear vista. The three separate outdoor areas create options for all to have their own external space.
6kw Solar and smart technology for heating and cooling are just some of the benefits. A full sized laundry with external access is not often found in new builds nor is a beautifully finished deck. The courtyard of this property has been delightfully updated with a timber deck allowing enough room for an 8 seater outdoor setting, barbeque as well as separate grassed area and exterior lighting creating a beautiful ambience during the evenings.
The modern kitchen is situated on the ground floor, as is the 2 car garage with internal access, laundry and powder room. The living and dining area open out to a side exterior as well as the deck. An excellent layout for entertaining.
On the middle floor is the large main bedroom with walk through wardrobe to the modern, premium finished ensuite. This makes for a fabulous parent's retreat and includes its own balcony. The second bedroom is also located on this level which has a large walk in wardrobe, balcony, access to the two-way bathroom including bathtub and separate shower. A study nook is also on this level.
Bedrooms 3 and 4 are located on the top floor, both with built in wardrobes, dual aspect windows, a third bathroom is also positioned on this level as well as a balcony off bedroom 4.
Features:
• 4 large bedrooms all with built ins
• Main Bedroom with ensuite
• Ceiling fans in three bedrooms
• Study nook
• 3 bathrooms
• Powder room
• North-east facing
• 2 East facing balconies, large on level 2
• Large courtyard with deck and tiles
• Premium window furnishings
• Timber look flooring throughout
• Carpeted bedrooms
• Under vanity lighting
• Light filled all day
• Full size laundry with external access
• Side by side garaging
• 6kW Solar
EER: 6
Internal: 136m2 (approx)
Garage: 36m2 (approx)
Balconies: 12m2 (approx)
Courtyard: 50m2 (approx)
Location
245 John Gorton Drive
Wright ACT 2611
Details
4
3
2
EER: 6.0
Townhouse
$975,000
Building size: | 196 sqm (approx) |
Bright and modern with premium finishes and furnishings, this tri-level 4 bedroom, 3 bathroom townhouse provides the convenience of terrace living with a difference.
Positioned at the end of the row enables endless light throughout, a sense of space, and the north easterly aspect offers a clear vista. The three separate outdoor areas create options for all to have their own external space.
6kw Solar and smart technology for heating and cooling are just some of the benefits. A full sized laundry with external access is not often found in new builds nor is a beautifully finished deck. The courtyard of this property has been delightfully updated with a timber deck allowing enough room for an 8 seater outdoor setting, barbeque as well as separate grassed area and exterior lighting creating a beautiful ambience during the evenings.
The modern kitchen is situated on the ground floor, as is the 2 car garage with internal access, laundry and powder room. The living and dining area open out to a side exterior as well as the deck. An excellent layout for entertaining.
On the middle floor is the large main bedroom with walk through wardrobe to the modern, premium finished ensuite. This makes for a fabulous parent's retreat and includes its own balcony. The second bedroom is also located on this level which has a large walk in wardrobe, balcony, access to the two-way bathroom including bathtub and separate shower. A study nook is also on this level.
Bedrooms 3 and 4 are located on the top floor, both with built in wardrobes, dual aspect windows, a third bathroom is also positioned on this level as well as a balcony off bedroom 4.
Features:
• 4 large bedrooms all with built ins
• Main Bedroom with ensuite
• Ceiling fans in three bedrooms
• Study nook
• 3 bathrooms
• Powder room
• North-east facing
• 2 East facing balconies, large on level 2
• Large courtyard with deck and tiles
• Premium window furnishings
• Timber look flooring throughout
• Carpeted bedrooms
• Under vanity lighting
• Light filled all day
• Full size laundry with external access
• Side by side garaging
• 6kW Solar
EER: 6
Internal: 136m2 (approx)
Garage: 36m2 (approx)
Balconies: 12m2 (approx)
Courtyard: 50m2 (approx)
Read MorePositioned at the end of the row enables endless light throughout, a sense of space, and the north easterly aspect offers a clear vista. The three separate outdoor areas create options for all to have their own external space.
6kw Solar and smart technology for heating and cooling are just some of the benefits. A full sized laundry with external access is not often found in new builds nor is a beautifully finished deck. The courtyard of this property has been delightfully updated with a timber deck allowing enough room for an 8 seater outdoor setting, barbeque as well as separate grassed area and exterior lighting creating a beautiful ambience during the evenings.
The modern kitchen is situated on the ground floor, as is the 2 car garage with internal access, laundry and powder room. The living and dining area open out to a side exterior as well as the deck. An excellent layout for entertaining.
On the middle floor is the large main bedroom with walk through wardrobe to the modern, premium finished ensuite. This makes for a fabulous parent's retreat and includes its own balcony. The second bedroom is also located on this level which has a large walk in wardrobe, balcony, access to the two-way bathroom including bathtub and separate shower. A study nook is also on this level.
Bedrooms 3 and 4 are located on the top floor, both with built in wardrobes, dual aspect windows, a third bathroom is also positioned on this level as well as a balcony off bedroom 4.
Features:
• 4 large bedrooms all with built ins
• Main Bedroom with ensuite
• Ceiling fans in three bedrooms
• Study nook
• 3 bathrooms
• Powder room
• North-east facing
• 2 East facing balconies, large on level 2
• Large courtyard with deck and tiles
• Premium window furnishings
• Timber look flooring throughout
• Carpeted bedrooms
• Under vanity lighting
• Light filled all day
• Full size laundry with external access
• Side by side garaging
• 6kW Solar
EER: 6
Internal: 136m2 (approx)
Garage: 36m2 (approx)
Balconies: 12m2 (approx)
Courtyard: 50m2 (approx)
Inspect
Contact agent


