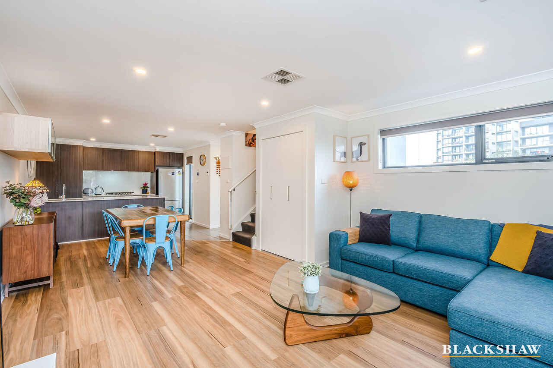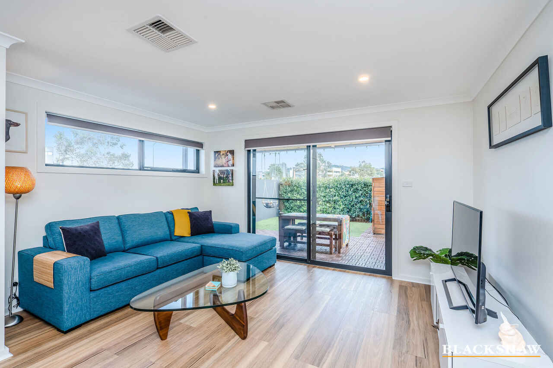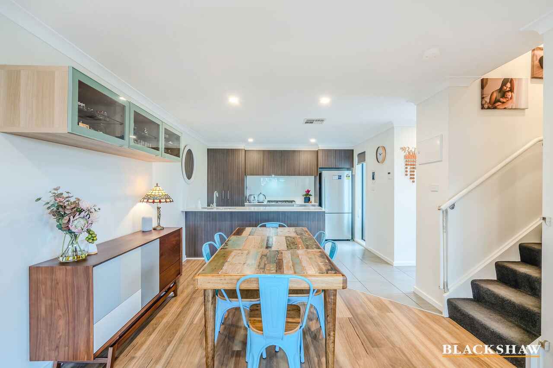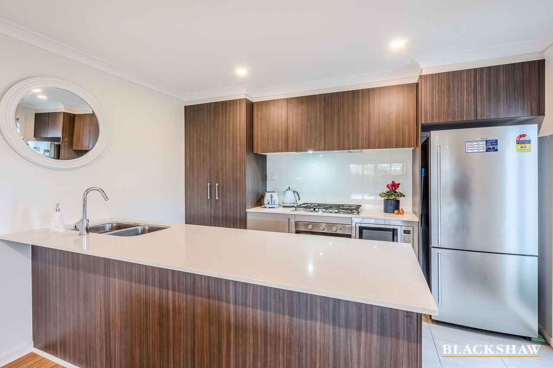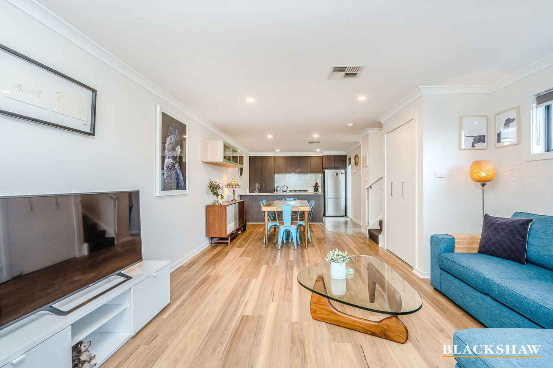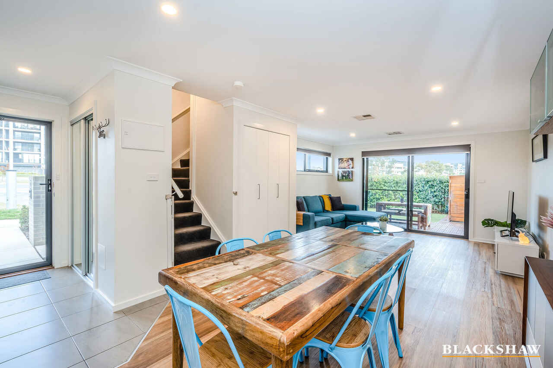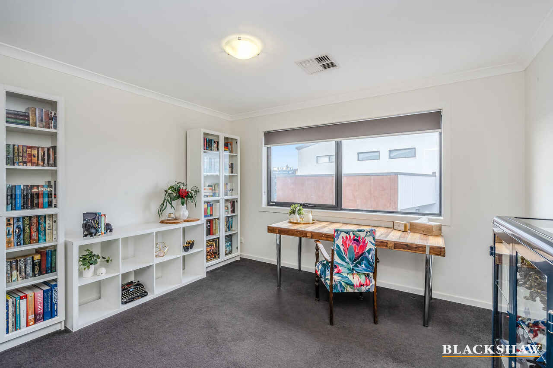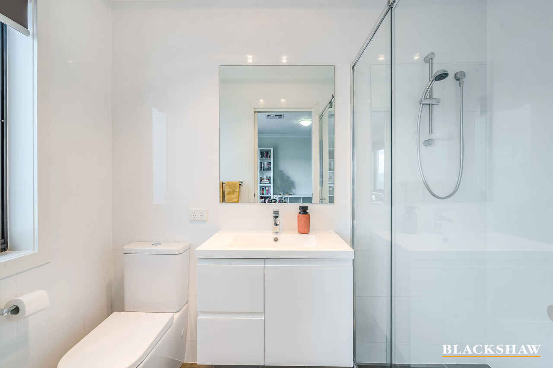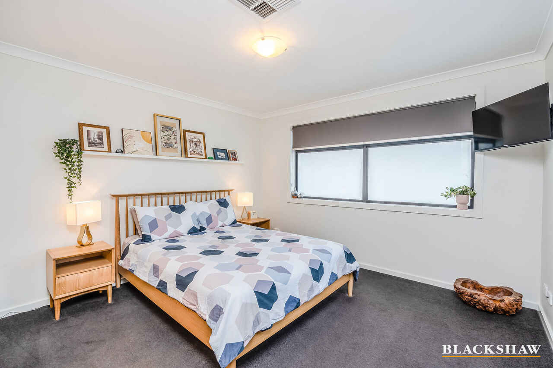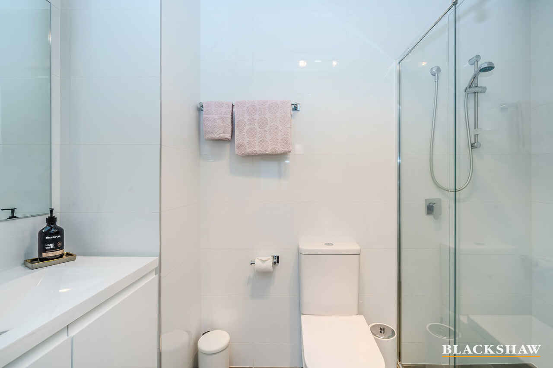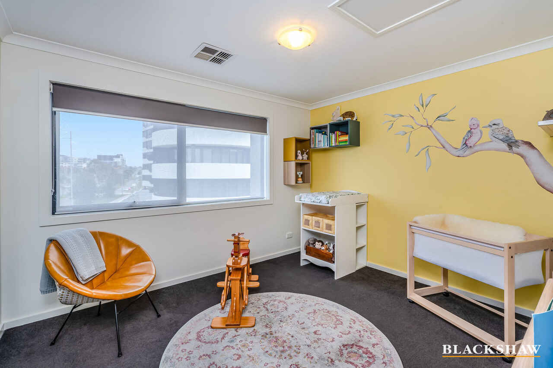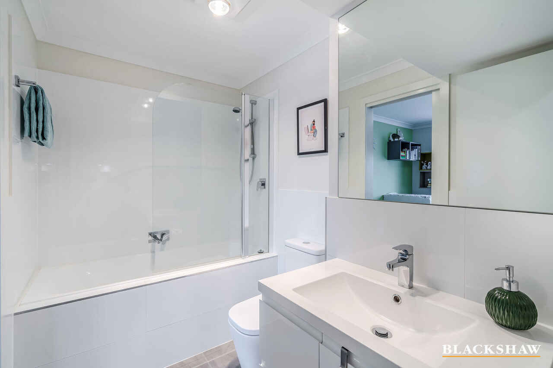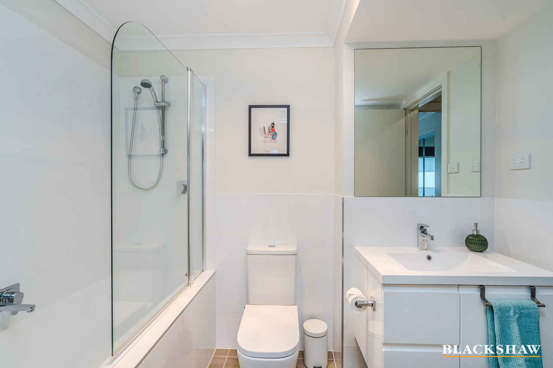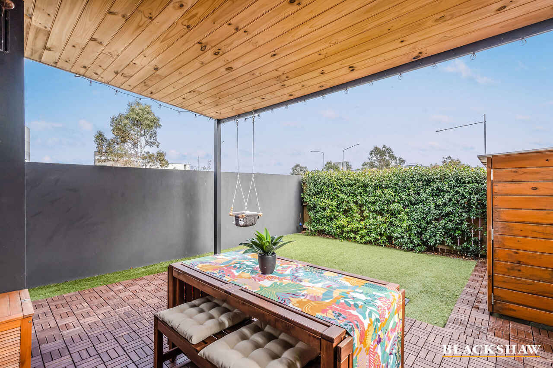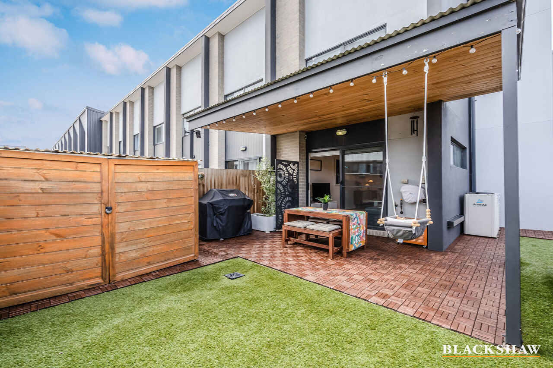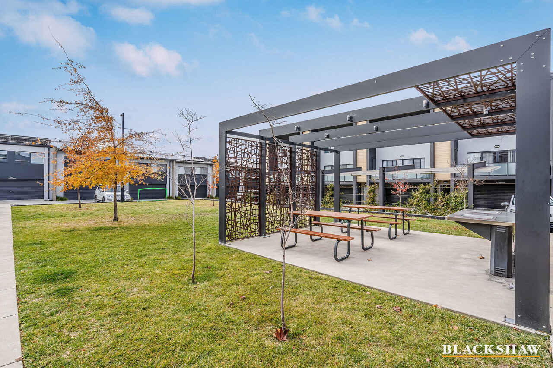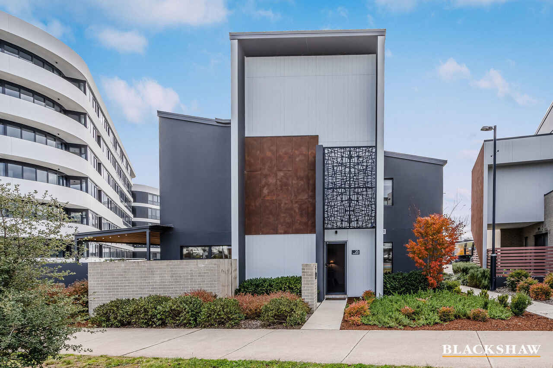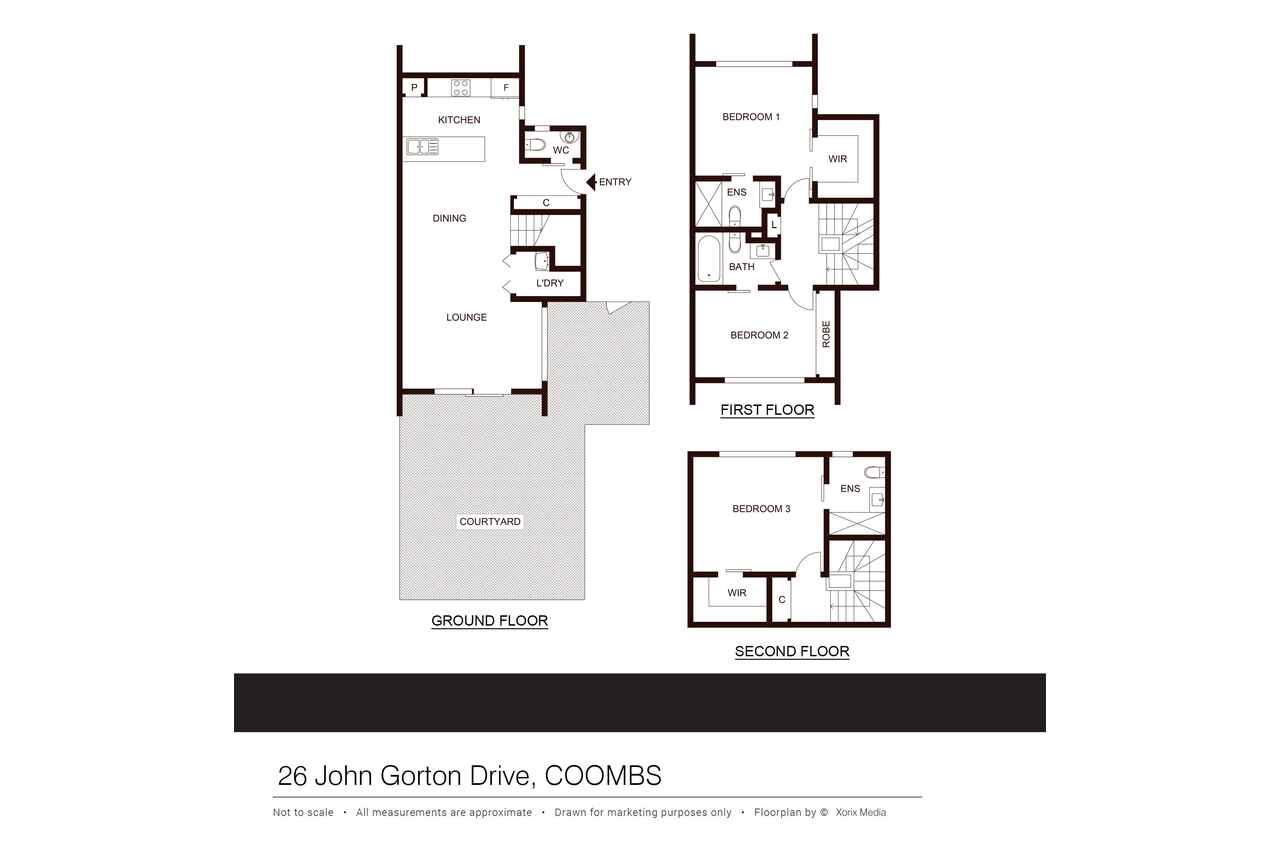Immaculate & Spacious Tri-Level Townhouse
Sold
Location
26 John Gorton Drive
Coombs ACT 2611
Details
3
3
2
EER: 6.0
Townhouse
$755,000
Building size: | 176 sqm (approx) |
PRIVATE APPOINTMENTS ARE WELCOME SHOULD THE ADVERTISED OPEN HOMES NOT BE SUITABLE, PLEASE CONTACT THE AGENT TO ARRANGE
This impressive townhouse has much to offer for the astute live in buyer or investor, it has been completed with quality inclusions and finishes throughout and provides a variety of living options.
On the ground floor is an open plan kitchen, dining and living area as well as a powder room and hidden walk-in laundry. The floors to the dining and living spaces are recently installed easy care hybrid floating floorboards.
The kitchen is complemented with stone benchtops, an integrated dishwasher, built-in stainless steel oven and microwave, and gas cooking. There is ample cupboard space for all the essentials.
The dining space includes wall mounted glass door display units, plenty of room for a good size table and free flow to the lounge, which opens out to the expansive courtyard. The courtyard is complete with a custom built, covered alfresco area. There is also a hand built timber storage shed, beautiful established jasmine vines, artificial lawn, and timber floating tile decking.
On the first floor are two large bedrooms, both with ensuites. Bedroom 1 includes a substantial walk-in wardrobe and ensuite with shower, vanity and toilet, while Bedroom 2 includes a two-way bathroom with a shower over bathtub configuration, vanity and toilet. This bedroom also has a built-in wardrobe.
Located on the top floor of this townhouse is one bedroom with a walk-in wardrobe plus ensuite with a shower, vanity and toilet. This room could also be utilised as a second living area or study, providing great separation from the downstairs living space.
Other inclusions are ducted heating and cooling, ample additional storage, wired smart technology, and two covered car spaces, just to name a few.
Located at the end of the row of terraces, this townhouse offers great natural light throughout.
Features:
• Three large bedrooms;
• Large walk-ins and built-in robes;
• Bathroom to every bedroom;
• Downstairs powder room;
• Excellent storage;
• Large low-maintenance courtyard;
• Gate access to street;
• Ducted heating and cooling;
• Two side-by-side undercover car spaces;
• Close to numerous playgrounds and green spaces, as well as the local Charles Weston Primary School;
• Views and great access to Mt Stromlo, including the mountain bike trails & Stromlo Leisure Centre;
• Walking distance to local shops, including café, pub, and soon-to-be-finished major supermarket;
• Walking distance to numerous other Coombs services, including chemist, veterinary clinic, gym, dentist, GP, childcare centre, and more; and
• Quick access to Tuggeranong Parkway and Weston Creek amenities.
EER: 6.0
Living: 124m2 (approx.)
Courtyard: 52m2 (approx.)
Rates: $523 pq (approx.)
Body Corporate / Strata: $456 pq (approx.)
Read MoreThis impressive townhouse has much to offer for the astute live in buyer or investor, it has been completed with quality inclusions and finishes throughout and provides a variety of living options.
On the ground floor is an open plan kitchen, dining and living area as well as a powder room and hidden walk-in laundry. The floors to the dining and living spaces are recently installed easy care hybrid floating floorboards.
The kitchen is complemented with stone benchtops, an integrated dishwasher, built-in stainless steel oven and microwave, and gas cooking. There is ample cupboard space for all the essentials.
The dining space includes wall mounted glass door display units, plenty of room for a good size table and free flow to the lounge, which opens out to the expansive courtyard. The courtyard is complete with a custom built, covered alfresco area. There is also a hand built timber storage shed, beautiful established jasmine vines, artificial lawn, and timber floating tile decking.
On the first floor are two large bedrooms, both with ensuites. Bedroom 1 includes a substantial walk-in wardrobe and ensuite with shower, vanity and toilet, while Bedroom 2 includes a two-way bathroom with a shower over bathtub configuration, vanity and toilet. This bedroom also has a built-in wardrobe.
Located on the top floor of this townhouse is one bedroom with a walk-in wardrobe plus ensuite with a shower, vanity and toilet. This room could also be utilised as a second living area or study, providing great separation from the downstairs living space.
Other inclusions are ducted heating and cooling, ample additional storage, wired smart technology, and two covered car spaces, just to name a few.
Located at the end of the row of terraces, this townhouse offers great natural light throughout.
Features:
• Three large bedrooms;
• Large walk-ins and built-in robes;
• Bathroom to every bedroom;
• Downstairs powder room;
• Excellent storage;
• Large low-maintenance courtyard;
• Gate access to street;
• Ducted heating and cooling;
• Two side-by-side undercover car spaces;
• Close to numerous playgrounds and green spaces, as well as the local Charles Weston Primary School;
• Views and great access to Mt Stromlo, including the mountain bike trails & Stromlo Leisure Centre;
• Walking distance to local shops, including café, pub, and soon-to-be-finished major supermarket;
• Walking distance to numerous other Coombs services, including chemist, veterinary clinic, gym, dentist, GP, childcare centre, and more; and
• Quick access to Tuggeranong Parkway and Weston Creek amenities.
EER: 6.0
Living: 124m2 (approx.)
Courtyard: 52m2 (approx.)
Rates: $523 pq (approx.)
Body Corporate / Strata: $456 pq (approx.)
Inspect
Contact agent
Listing agents
PRIVATE APPOINTMENTS ARE WELCOME SHOULD THE ADVERTISED OPEN HOMES NOT BE SUITABLE, PLEASE CONTACT THE AGENT TO ARRANGE
This impressive townhouse has much to offer for the astute live in buyer or investor, it has been completed with quality inclusions and finishes throughout and provides a variety of living options.
On the ground floor is an open plan kitchen, dining and living area as well as a powder room and hidden walk-in laundry. The floors to the dining and living spaces are recently installed easy care hybrid floating floorboards.
The kitchen is complemented with stone benchtops, an integrated dishwasher, built-in stainless steel oven and microwave, and gas cooking. There is ample cupboard space for all the essentials.
The dining space includes wall mounted glass door display units, plenty of room for a good size table and free flow to the lounge, which opens out to the expansive courtyard. The courtyard is complete with a custom built, covered alfresco area. There is also a hand built timber storage shed, beautiful established jasmine vines, artificial lawn, and timber floating tile decking.
On the first floor are two large bedrooms, both with ensuites. Bedroom 1 includes a substantial walk-in wardrobe and ensuite with shower, vanity and toilet, while Bedroom 2 includes a two-way bathroom with a shower over bathtub configuration, vanity and toilet. This bedroom also has a built-in wardrobe.
Located on the top floor of this townhouse is one bedroom with a walk-in wardrobe plus ensuite with a shower, vanity and toilet. This room could also be utilised as a second living area or study, providing great separation from the downstairs living space.
Other inclusions are ducted heating and cooling, ample additional storage, wired smart technology, and two covered car spaces, just to name a few.
Located at the end of the row of terraces, this townhouse offers great natural light throughout.
Features:
• Three large bedrooms;
• Large walk-ins and built-in robes;
• Bathroom to every bedroom;
• Downstairs powder room;
• Excellent storage;
• Large low-maintenance courtyard;
• Gate access to street;
• Ducted heating and cooling;
• Two side-by-side undercover car spaces;
• Close to numerous playgrounds and green spaces, as well as the local Charles Weston Primary School;
• Views and great access to Mt Stromlo, including the mountain bike trails & Stromlo Leisure Centre;
• Walking distance to local shops, including café, pub, and soon-to-be-finished major supermarket;
• Walking distance to numerous other Coombs services, including chemist, veterinary clinic, gym, dentist, GP, childcare centre, and more; and
• Quick access to Tuggeranong Parkway and Weston Creek amenities.
EER: 6.0
Living: 124m2 (approx.)
Courtyard: 52m2 (approx.)
Rates: $523 pq (approx.)
Body Corporate / Strata: $456 pq (approx.)
Read MoreThis impressive townhouse has much to offer for the astute live in buyer or investor, it has been completed with quality inclusions and finishes throughout and provides a variety of living options.
On the ground floor is an open plan kitchen, dining and living area as well as a powder room and hidden walk-in laundry. The floors to the dining and living spaces are recently installed easy care hybrid floating floorboards.
The kitchen is complemented with stone benchtops, an integrated dishwasher, built-in stainless steel oven and microwave, and gas cooking. There is ample cupboard space for all the essentials.
The dining space includes wall mounted glass door display units, plenty of room for a good size table and free flow to the lounge, which opens out to the expansive courtyard. The courtyard is complete with a custom built, covered alfresco area. There is also a hand built timber storage shed, beautiful established jasmine vines, artificial lawn, and timber floating tile decking.
On the first floor are two large bedrooms, both with ensuites. Bedroom 1 includes a substantial walk-in wardrobe and ensuite with shower, vanity and toilet, while Bedroom 2 includes a two-way bathroom with a shower over bathtub configuration, vanity and toilet. This bedroom also has a built-in wardrobe.
Located on the top floor of this townhouse is one bedroom with a walk-in wardrobe plus ensuite with a shower, vanity and toilet. This room could also be utilised as a second living area or study, providing great separation from the downstairs living space.
Other inclusions are ducted heating and cooling, ample additional storage, wired smart technology, and two covered car spaces, just to name a few.
Located at the end of the row of terraces, this townhouse offers great natural light throughout.
Features:
• Three large bedrooms;
• Large walk-ins and built-in robes;
• Bathroom to every bedroom;
• Downstairs powder room;
• Excellent storage;
• Large low-maintenance courtyard;
• Gate access to street;
• Ducted heating and cooling;
• Two side-by-side undercover car spaces;
• Close to numerous playgrounds and green spaces, as well as the local Charles Weston Primary School;
• Views and great access to Mt Stromlo, including the mountain bike trails & Stromlo Leisure Centre;
• Walking distance to local shops, including café, pub, and soon-to-be-finished major supermarket;
• Walking distance to numerous other Coombs services, including chemist, veterinary clinic, gym, dentist, GP, childcare centre, and more; and
• Quick access to Tuggeranong Parkway and Weston Creek amenities.
EER: 6.0
Living: 124m2 (approx.)
Courtyard: 52m2 (approx.)
Rates: $523 pq (approx.)
Body Corporate / Strata: $456 pq (approx.)
Location
26 John Gorton Drive
Coombs ACT 2611
Details
3
3
2
EER: 6.0
Townhouse
$755,000
Building size: | 176 sqm (approx) |
PRIVATE APPOINTMENTS ARE WELCOME SHOULD THE ADVERTISED OPEN HOMES NOT BE SUITABLE, PLEASE CONTACT THE AGENT TO ARRANGE
This impressive townhouse has much to offer for the astute live in buyer or investor, it has been completed with quality inclusions and finishes throughout and provides a variety of living options.
On the ground floor is an open plan kitchen, dining and living area as well as a powder room and hidden walk-in laundry. The floors to the dining and living spaces are recently installed easy care hybrid floating floorboards.
The kitchen is complemented with stone benchtops, an integrated dishwasher, built-in stainless steel oven and microwave, and gas cooking. There is ample cupboard space for all the essentials.
The dining space includes wall mounted glass door display units, plenty of room for a good size table and free flow to the lounge, which opens out to the expansive courtyard. The courtyard is complete with a custom built, covered alfresco area. There is also a hand built timber storage shed, beautiful established jasmine vines, artificial lawn, and timber floating tile decking.
On the first floor are two large bedrooms, both with ensuites. Bedroom 1 includes a substantial walk-in wardrobe and ensuite with shower, vanity and toilet, while Bedroom 2 includes a two-way bathroom with a shower over bathtub configuration, vanity and toilet. This bedroom also has a built-in wardrobe.
Located on the top floor of this townhouse is one bedroom with a walk-in wardrobe plus ensuite with a shower, vanity and toilet. This room could also be utilised as a second living area or study, providing great separation from the downstairs living space.
Other inclusions are ducted heating and cooling, ample additional storage, wired smart technology, and two covered car spaces, just to name a few.
Located at the end of the row of terraces, this townhouse offers great natural light throughout.
Features:
• Three large bedrooms;
• Large walk-ins and built-in robes;
• Bathroom to every bedroom;
• Downstairs powder room;
• Excellent storage;
• Large low-maintenance courtyard;
• Gate access to street;
• Ducted heating and cooling;
• Two side-by-side undercover car spaces;
• Close to numerous playgrounds and green spaces, as well as the local Charles Weston Primary School;
• Views and great access to Mt Stromlo, including the mountain bike trails & Stromlo Leisure Centre;
• Walking distance to local shops, including café, pub, and soon-to-be-finished major supermarket;
• Walking distance to numerous other Coombs services, including chemist, veterinary clinic, gym, dentist, GP, childcare centre, and more; and
• Quick access to Tuggeranong Parkway and Weston Creek amenities.
EER: 6.0
Living: 124m2 (approx.)
Courtyard: 52m2 (approx.)
Rates: $523 pq (approx.)
Body Corporate / Strata: $456 pq (approx.)
Read MoreThis impressive townhouse has much to offer for the astute live in buyer or investor, it has been completed with quality inclusions and finishes throughout and provides a variety of living options.
On the ground floor is an open plan kitchen, dining and living area as well as a powder room and hidden walk-in laundry. The floors to the dining and living spaces are recently installed easy care hybrid floating floorboards.
The kitchen is complemented with stone benchtops, an integrated dishwasher, built-in stainless steel oven and microwave, and gas cooking. There is ample cupboard space for all the essentials.
The dining space includes wall mounted glass door display units, plenty of room for a good size table and free flow to the lounge, which opens out to the expansive courtyard. The courtyard is complete with a custom built, covered alfresco area. There is also a hand built timber storage shed, beautiful established jasmine vines, artificial lawn, and timber floating tile decking.
On the first floor are two large bedrooms, both with ensuites. Bedroom 1 includes a substantial walk-in wardrobe and ensuite with shower, vanity and toilet, while Bedroom 2 includes a two-way bathroom with a shower over bathtub configuration, vanity and toilet. This bedroom also has a built-in wardrobe.
Located on the top floor of this townhouse is one bedroom with a walk-in wardrobe plus ensuite with a shower, vanity and toilet. This room could also be utilised as a second living area or study, providing great separation from the downstairs living space.
Other inclusions are ducted heating and cooling, ample additional storage, wired smart technology, and two covered car spaces, just to name a few.
Located at the end of the row of terraces, this townhouse offers great natural light throughout.
Features:
• Three large bedrooms;
• Large walk-ins and built-in robes;
• Bathroom to every bedroom;
• Downstairs powder room;
• Excellent storage;
• Large low-maintenance courtyard;
• Gate access to street;
• Ducted heating and cooling;
• Two side-by-side undercover car spaces;
• Close to numerous playgrounds and green spaces, as well as the local Charles Weston Primary School;
• Views and great access to Mt Stromlo, including the mountain bike trails & Stromlo Leisure Centre;
• Walking distance to local shops, including café, pub, and soon-to-be-finished major supermarket;
• Walking distance to numerous other Coombs services, including chemist, veterinary clinic, gym, dentist, GP, childcare centre, and more; and
• Quick access to Tuggeranong Parkway and Weston Creek amenities.
EER: 6.0
Living: 124m2 (approx.)
Courtyard: 52m2 (approx.)
Rates: $523 pq (approx.)
Body Corporate / Strata: $456 pq (approx.)
Inspect
Contact agent


