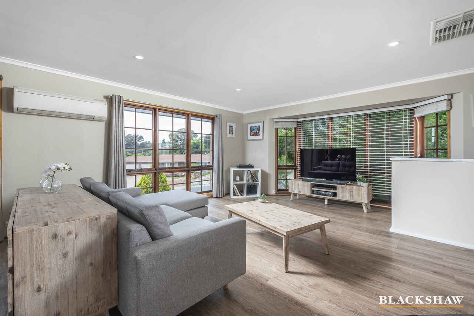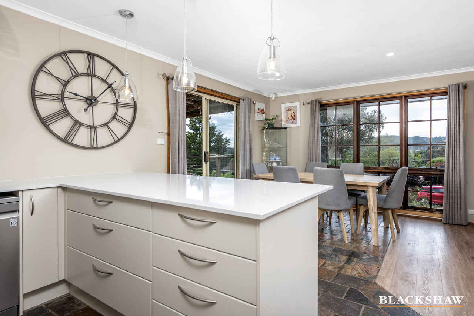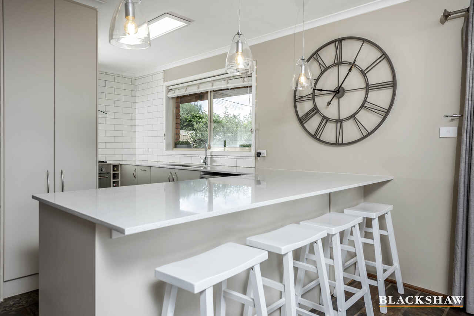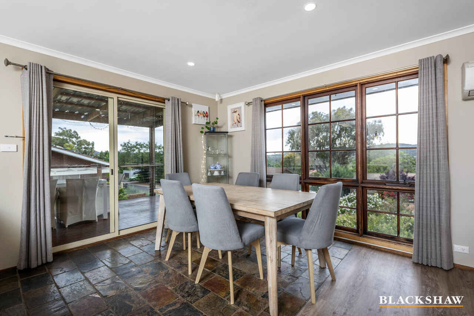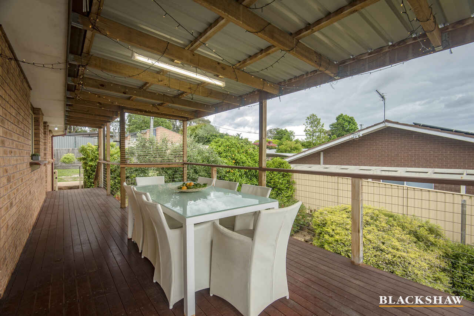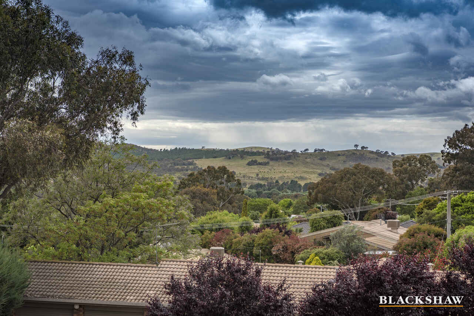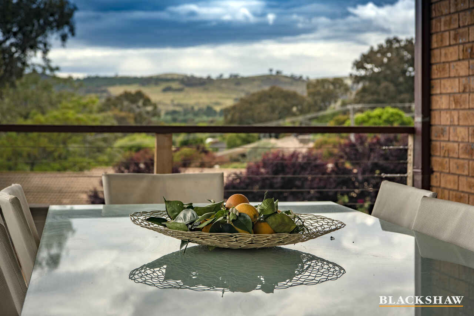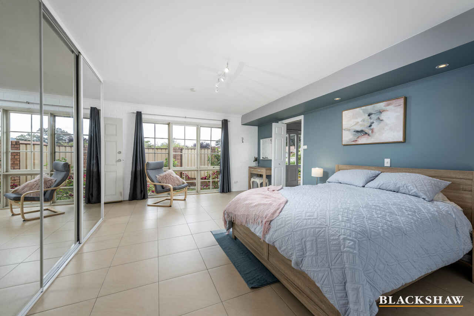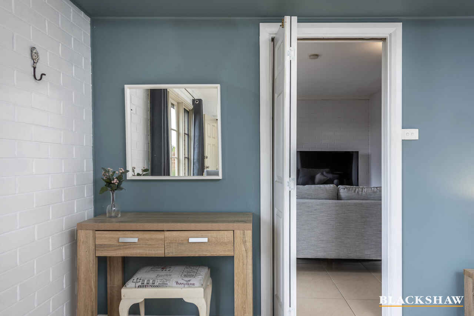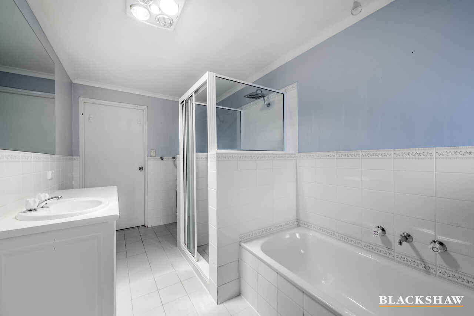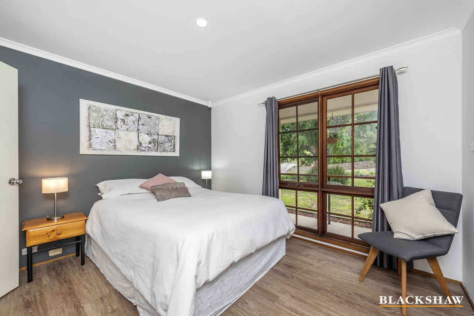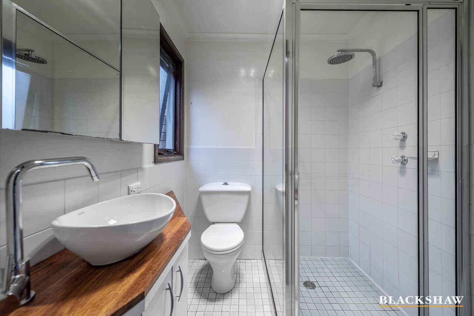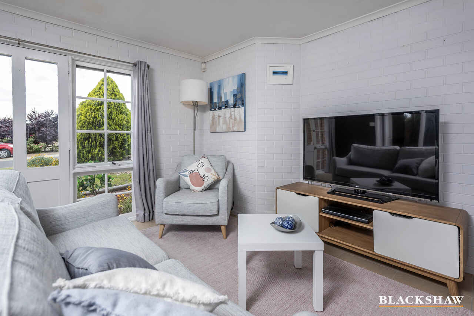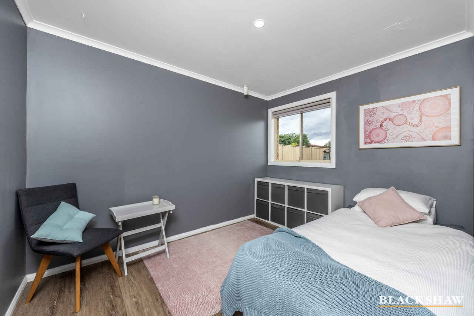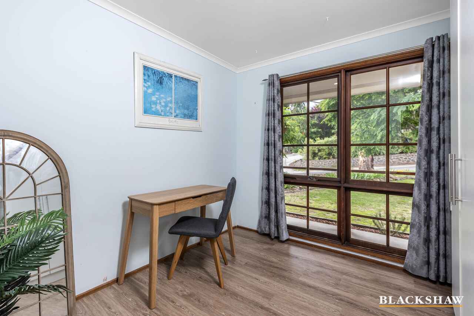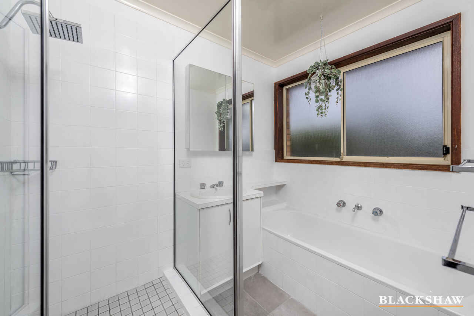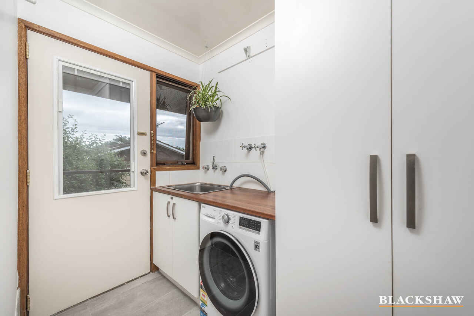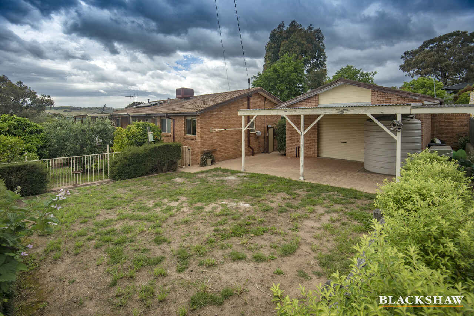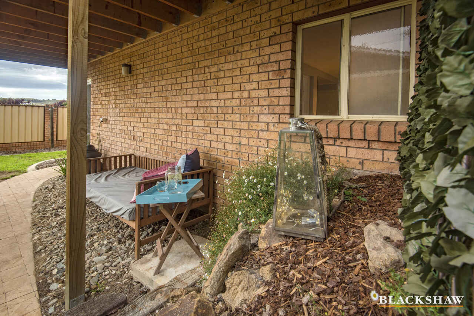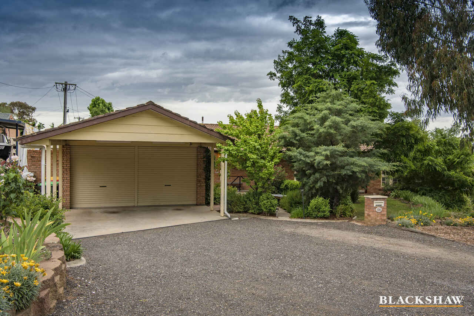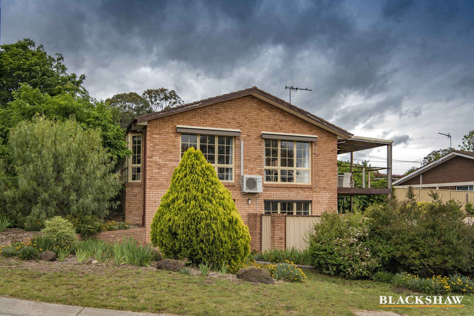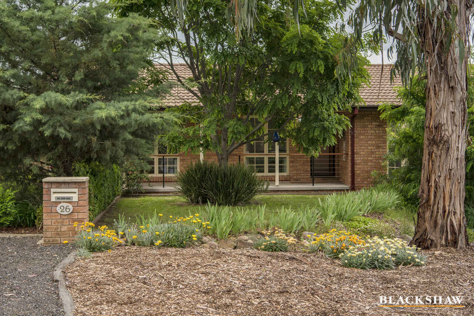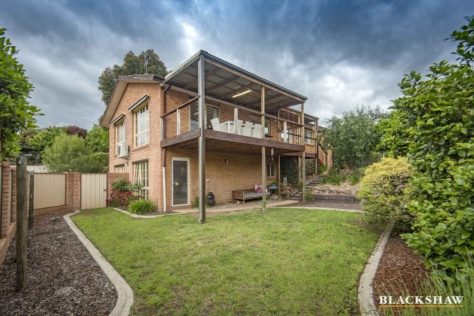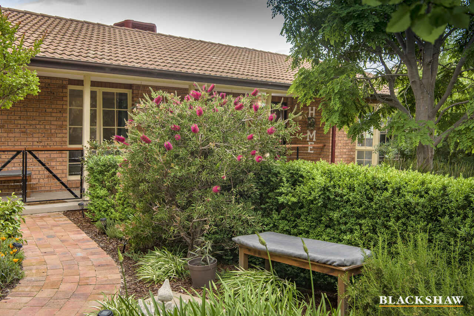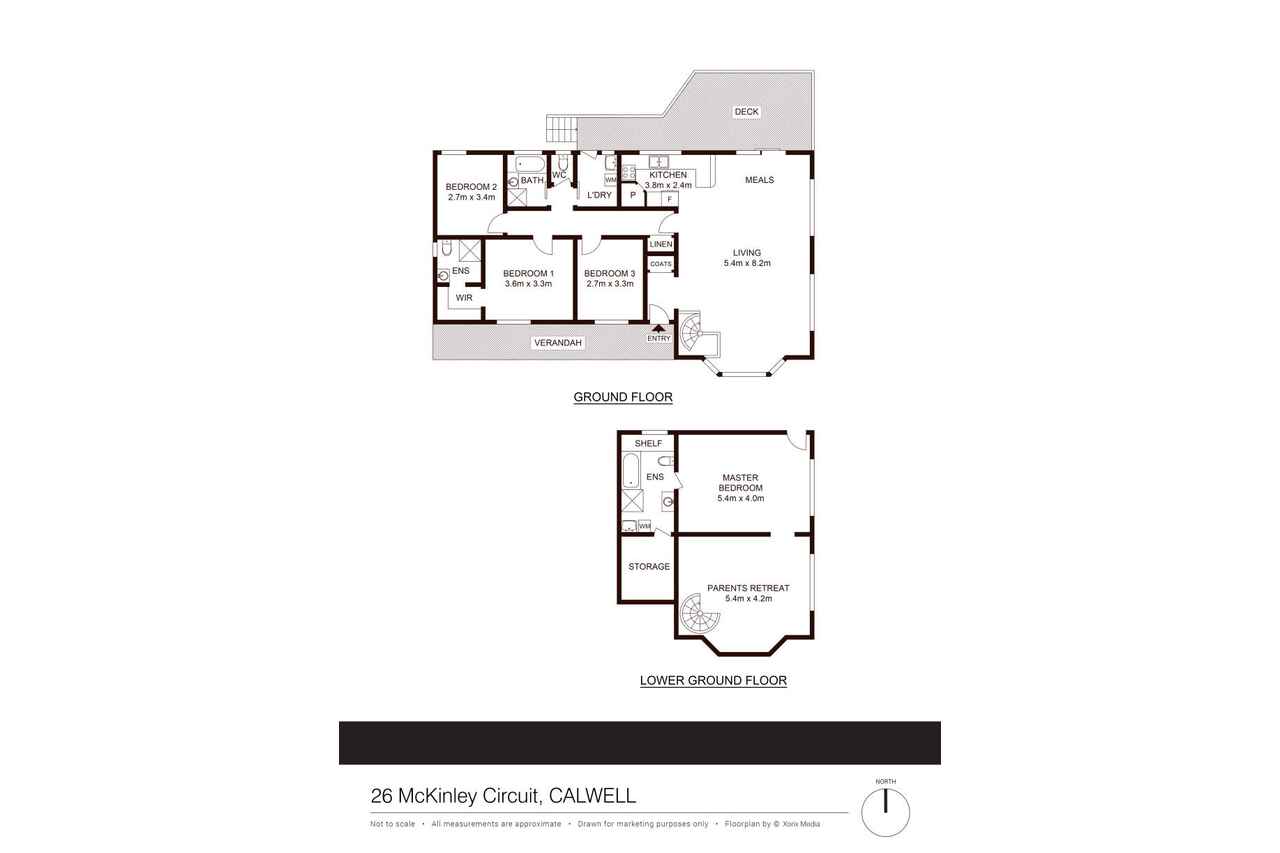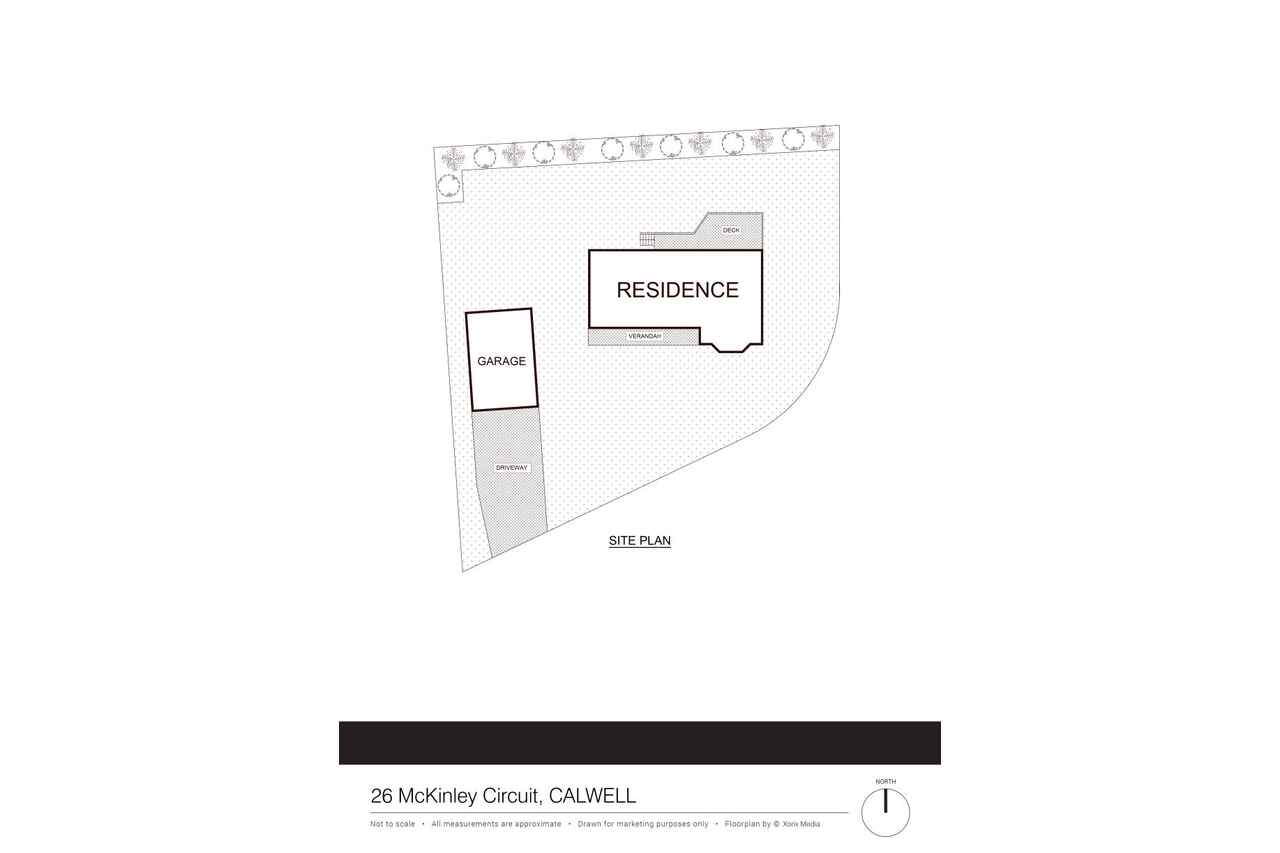Large, spacious family home on corner block
Sold
Location
26 McKinley Circuit
Calwell ACT 2905
Details
4
3
4
EER: 3.5
House
$1,070,000
Land area: | 987 sqm (approx) |
Building size: | 246 sqm (approx) |
Just shy of approx.. 1000m2 of prime Tuggeranong Valley land, this four bedroom, three bathroom, six car accommodation property provides plenty of options to suit a vast array of family dynamics.
Whether you're planning a family or looking for something for the growing family to spread their wings, this property has the flexibility for many years to come.
Positioned on a large corner block with established gardens, this property has been updated and loved for many years and provides something quite unique.
Upstairs your greeted with an elevated, large, open plan family and dining space to which the renovated kitchen also overlooks. With stone bench tops, 900mm free standing gas cooking and ample cupboard space, the kitchen and upstairs living space is truly the heart of the home. There is also an elevated covered deck which flows nicely off the living space.
On the upper level you will also find three bedrooms, one with a second ensuite, updated main bathroom with separate toilet and updated internal laundry.
Downstairs provides even more possibilities, with options to be utilised as a home office or master bedroom and parents retreat. This area includes a large bedroom with built in wardrobes, a good sized ensuite and a separate living space. Both of these areas also have external doors.
Other features include 5kw solar, ducted evaporative cooling, kitchenette type set up in the garage and reverse cycle split system in the lounge just to name a few.
Located within walking distance to the local Calwell shopping centre, local public transport and schools and only a short drive to the Southpoint Shopping precinct, this property and location is something not to pass up.
Features:
• Master Bedroom with parents retreat
• Master ensuite
• Three additional bedrooms, one with built in wardrobe
• Bedroom with second ensuite
• Updated main bathroom
• Separate toilet
• Renovated kitchen with stone bench tops
• 900mm free standing gas cooking
• Soft close draws
• Pendant lights above kitchen bench
• Open plan dining and lounge room with views
• Vinyl / timber look flooring
• Spiral staircase to Master retreat and Master bedroom
• Separate access downstairs
• Outdoor entertaining with views
• Large 4 car garage with rear access
• Sink and storage in garage
• Double carport
• 5kw solar system
• Second gate for rear access
• Ample off street parking
• Ducted evaporative cooling
• Reverse cycle split system in lounge
• Well maintained and landscaped gardens
• Under house storage
• Water tank for garden
EER: 3.5
Living: 190m2 (approx..)
Garage: 56m2 (approx..)
Land: 987m2 (approx..)
Rates: $2,643 pa (approx..)
Read MoreWhether you're planning a family or looking for something for the growing family to spread their wings, this property has the flexibility for many years to come.
Positioned on a large corner block with established gardens, this property has been updated and loved for many years and provides something quite unique.
Upstairs your greeted with an elevated, large, open plan family and dining space to which the renovated kitchen also overlooks. With stone bench tops, 900mm free standing gas cooking and ample cupboard space, the kitchen and upstairs living space is truly the heart of the home. There is also an elevated covered deck which flows nicely off the living space.
On the upper level you will also find three bedrooms, one with a second ensuite, updated main bathroom with separate toilet and updated internal laundry.
Downstairs provides even more possibilities, with options to be utilised as a home office or master bedroom and parents retreat. This area includes a large bedroom with built in wardrobes, a good sized ensuite and a separate living space. Both of these areas also have external doors.
Other features include 5kw solar, ducted evaporative cooling, kitchenette type set up in the garage and reverse cycle split system in the lounge just to name a few.
Located within walking distance to the local Calwell shopping centre, local public transport and schools and only a short drive to the Southpoint Shopping precinct, this property and location is something not to pass up.
Features:
• Master Bedroom with parents retreat
• Master ensuite
• Three additional bedrooms, one with built in wardrobe
• Bedroom with second ensuite
• Updated main bathroom
• Separate toilet
• Renovated kitchen with stone bench tops
• 900mm free standing gas cooking
• Soft close draws
• Pendant lights above kitchen bench
• Open plan dining and lounge room with views
• Vinyl / timber look flooring
• Spiral staircase to Master retreat and Master bedroom
• Separate access downstairs
• Outdoor entertaining with views
• Large 4 car garage with rear access
• Sink and storage in garage
• Double carport
• 5kw solar system
• Second gate for rear access
• Ample off street parking
• Ducted evaporative cooling
• Reverse cycle split system in lounge
• Well maintained and landscaped gardens
• Under house storage
• Water tank for garden
EER: 3.5
Living: 190m2 (approx..)
Garage: 56m2 (approx..)
Land: 987m2 (approx..)
Rates: $2,643 pa (approx..)
Inspect
Contact agent
Listing agent
Just shy of approx.. 1000m2 of prime Tuggeranong Valley land, this four bedroom, three bathroom, six car accommodation property provides plenty of options to suit a vast array of family dynamics.
Whether you're planning a family or looking for something for the growing family to spread their wings, this property has the flexibility for many years to come.
Positioned on a large corner block with established gardens, this property has been updated and loved for many years and provides something quite unique.
Upstairs your greeted with an elevated, large, open plan family and dining space to which the renovated kitchen also overlooks. With stone bench tops, 900mm free standing gas cooking and ample cupboard space, the kitchen and upstairs living space is truly the heart of the home. There is also an elevated covered deck which flows nicely off the living space.
On the upper level you will also find three bedrooms, one with a second ensuite, updated main bathroom with separate toilet and updated internal laundry.
Downstairs provides even more possibilities, with options to be utilised as a home office or master bedroom and parents retreat. This area includes a large bedroom with built in wardrobes, a good sized ensuite and a separate living space. Both of these areas also have external doors.
Other features include 5kw solar, ducted evaporative cooling, kitchenette type set up in the garage and reverse cycle split system in the lounge just to name a few.
Located within walking distance to the local Calwell shopping centre, local public transport and schools and only a short drive to the Southpoint Shopping precinct, this property and location is something not to pass up.
Features:
• Master Bedroom with parents retreat
• Master ensuite
• Three additional bedrooms, one with built in wardrobe
• Bedroom with second ensuite
• Updated main bathroom
• Separate toilet
• Renovated kitchen with stone bench tops
• 900mm free standing gas cooking
• Soft close draws
• Pendant lights above kitchen bench
• Open plan dining and lounge room with views
• Vinyl / timber look flooring
• Spiral staircase to Master retreat and Master bedroom
• Separate access downstairs
• Outdoor entertaining with views
• Large 4 car garage with rear access
• Sink and storage in garage
• Double carport
• 5kw solar system
• Second gate for rear access
• Ample off street parking
• Ducted evaporative cooling
• Reverse cycle split system in lounge
• Well maintained and landscaped gardens
• Under house storage
• Water tank for garden
EER: 3.5
Living: 190m2 (approx..)
Garage: 56m2 (approx..)
Land: 987m2 (approx..)
Rates: $2,643 pa (approx..)
Read MoreWhether you're planning a family or looking for something for the growing family to spread their wings, this property has the flexibility for many years to come.
Positioned on a large corner block with established gardens, this property has been updated and loved for many years and provides something quite unique.
Upstairs your greeted with an elevated, large, open plan family and dining space to which the renovated kitchen also overlooks. With stone bench tops, 900mm free standing gas cooking and ample cupboard space, the kitchen and upstairs living space is truly the heart of the home. There is also an elevated covered deck which flows nicely off the living space.
On the upper level you will also find three bedrooms, one with a second ensuite, updated main bathroom with separate toilet and updated internal laundry.
Downstairs provides even more possibilities, with options to be utilised as a home office or master bedroom and parents retreat. This area includes a large bedroom with built in wardrobes, a good sized ensuite and a separate living space. Both of these areas also have external doors.
Other features include 5kw solar, ducted evaporative cooling, kitchenette type set up in the garage and reverse cycle split system in the lounge just to name a few.
Located within walking distance to the local Calwell shopping centre, local public transport and schools and only a short drive to the Southpoint Shopping precinct, this property and location is something not to pass up.
Features:
• Master Bedroom with parents retreat
• Master ensuite
• Three additional bedrooms, one with built in wardrobe
• Bedroom with second ensuite
• Updated main bathroom
• Separate toilet
• Renovated kitchen with stone bench tops
• 900mm free standing gas cooking
• Soft close draws
• Pendant lights above kitchen bench
• Open plan dining and lounge room with views
• Vinyl / timber look flooring
• Spiral staircase to Master retreat and Master bedroom
• Separate access downstairs
• Outdoor entertaining with views
• Large 4 car garage with rear access
• Sink and storage in garage
• Double carport
• 5kw solar system
• Second gate for rear access
• Ample off street parking
• Ducted evaporative cooling
• Reverse cycle split system in lounge
• Well maintained and landscaped gardens
• Under house storage
• Water tank for garden
EER: 3.5
Living: 190m2 (approx..)
Garage: 56m2 (approx..)
Land: 987m2 (approx..)
Rates: $2,643 pa (approx..)
Location
26 McKinley Circuit
Calwell ACT 2905
Details
4
3
4
EER: 3.5
House
$1,070,000
Land area: | 987 sqm (approx) |
Building size: | 246 sqm (approx) |
Just shy of approx.. 1000m2 of prime Tuggeranong Valley land, this four bedroom, three bathroom, six car accommodation property provides plenty of options to suit a vast array of family dynamics.
Whether you're planning a family or looking for something for the growing family to spread their wings, this property has the flexibility for many years to come.
Positioned on a large corner block with established gardens, this property has been updated and loved for many years and provides something quite unique.
Upstairs your greeted with an elevated, large, open plan family and dining space to which the renovated kitchen also overlooks. With stone bench tops, 900mm free standing gas cooking and ample cupboard space, the kitchen and upstairs living space is truly the heart of the home. There is also an elevated covered deck which flows nicely off the living space.
On the upper level you will also find three bedrooms, one with a second ensuite, updated main bathroom with separate toilet and updated internal laundry.
Downstairs provides even more possibilities, with options to be utilised as a home office or master bedroom and parents retreat. This area includes a large bedroom with built in wardrobes, a good sized ensuite and a separate living space. Both of these areas also have external doors.
Other features include 5kw solar, ducted evaporative cooling, kitchenette type set up in the garage and reverse cycle split system in the lounge just to name a few.
Located within walking distance to the local Calwell shopping centre, local public transport and schools and only a short drive to the Southpoint Shopping precinct, this property and location is something not to pass up.
Features:
• Master Bedroom with parents retreat
• Master ensuite
• Three additional bedrooms, one with built in wardrobe
• Bedroom with second ensuite
• Updated main bathroom
• Separate toilet
• Renovated kitchen with stone bench tops
• 900mm free standing gas cooking
• Soft close draws
• Pendant lights above kitchen bench
• Open plan dining and lounge room with views
• Vinyl / timber look flooring
• Spiral staircase to Master retreat and Master bedroom
• Separate access downstairs
• Outdoor entertaining with views
• Large 4 car garage with rear access
• Sink and storage in garage
• Double carport
• 5kw solar system
• Second gate for rear access
• Ample off street parking
• Ducted evaporative cooling
• Reverse cycle split system in lounge
• Well maintained and landscaped gardens
• Under house storage
• Water tank for garden
EER: 3.5
Living: 190m2 (approx..)
Garage: 56m2 (approx..)
Land: 987m2 (approx..)
Rates: $2,643 pa (approx..)
Read MoreWhether you're planning a family or looking for something for the growing family to spread their wings, this property has the flexibility for many years to come.
Positioned on a large corner block with established gardens, this property has been updated and loved for many years and provides something quite unique.
Upstairs your greeted with an elevated, large, open plan family and dining space to which the renovated kitchen also overlooks. With stone bench tops, 900mm free standing gas cooking and ample cupboard space, the kitchen and upstairs living space is truly the heart of the home. There is also an elevated covered deck which flows nicely off the living space.
On the upper level you will also find three bedrooms, one with a second ensuite, updated main bathroom with separate toilet and updated internal laundry.
Downstairs provides even more possibilities, with options to be utilised as a home office or master bedroom and parents retreat. This area includes a large bedroom with built in wardrobes, a good sized ensuite and a separate living space. Both of these areas also have external doors.
Other features include 5kw solar, ducted evaporative cooling, kitchenette type set up in the garage and reverse cycle split system in the lounge just to name a few.
Located within walking distance to the local Calwell shopping centre, local public transport and schools and only a short drive to the Southpoint Shopping precinct, this property and location is something not to pass up.
Features:
• Master Bedroom with parents retreat
• Master ensuite
• Three additional bedrooms, one with built in wardrobe
• Bedroom with second ensuite
• Updated main bathroom
• Separate toilet
• Renovated kitchen with stone bench tops
• 900mm free standing gas cooking
• Soft close draws
• Pendant lights above kitchen bench
• Open plan dining and lounge room with views
• Vinyl / timber look flooring
• Spiral staircase to Master retreat and Master bedroom
• Separate access downstairs
• Outdoor entertaining with views
• Large 4 car garage with rear access
• Sink and storage in garage
• Double carport
• 5kw solar system
• Second gate for rear access
• Ample off street parking
• Ducted evaporative cooling
• Reverse cycle split system in lounge
• Well maintained and landscaped gardens
• Under house storage
• Water tank for garden
EER: 3.5
Living: 190m2 (approx..)
Garage: 56m2 (approx..)
Land: 987m2 (approx..)
Rates: $2,643 pa (approx..)
Inspect
Contact agent


