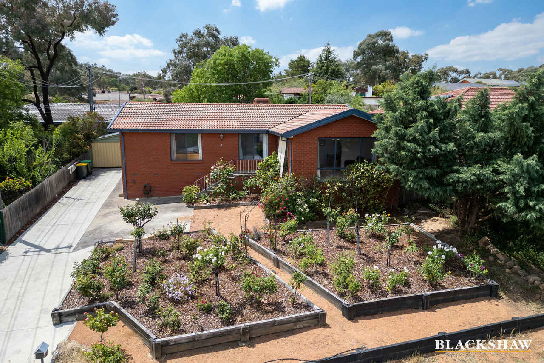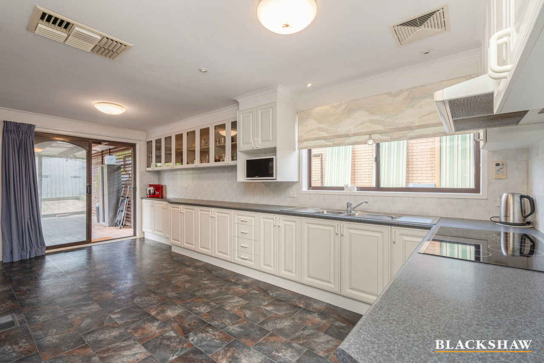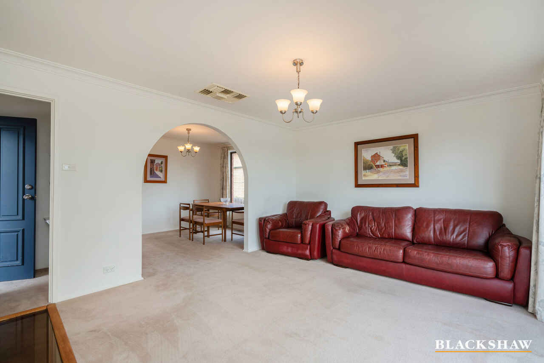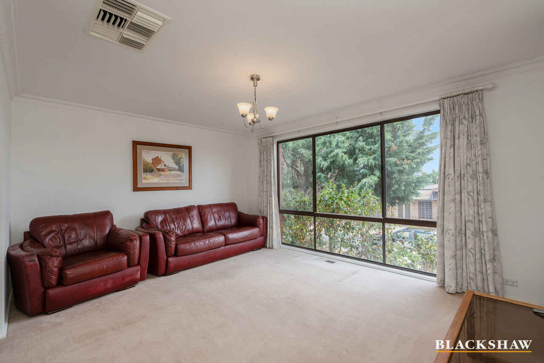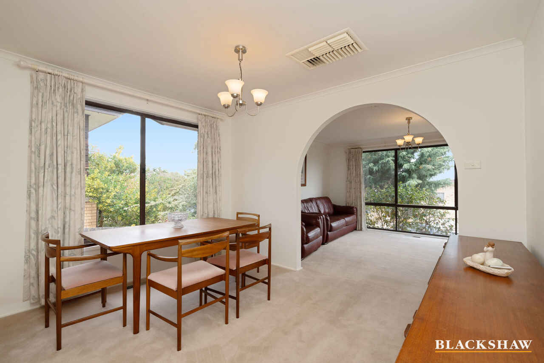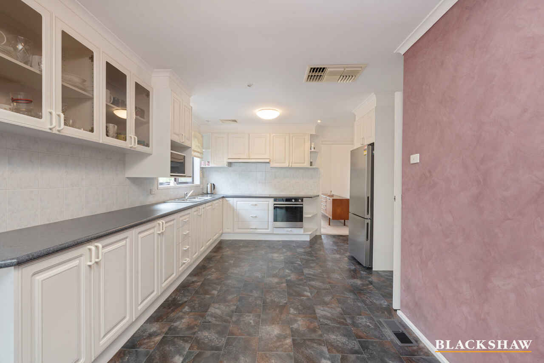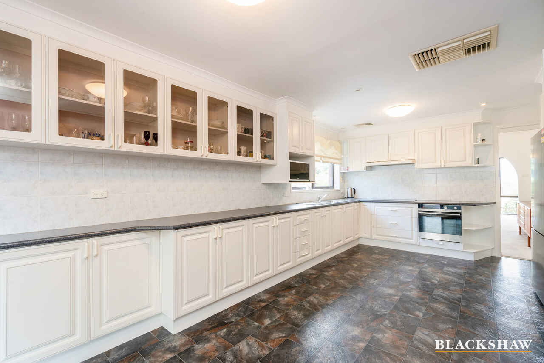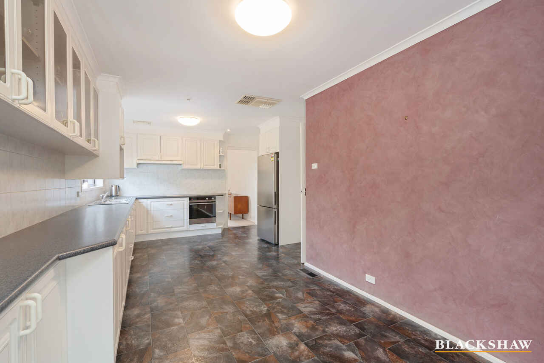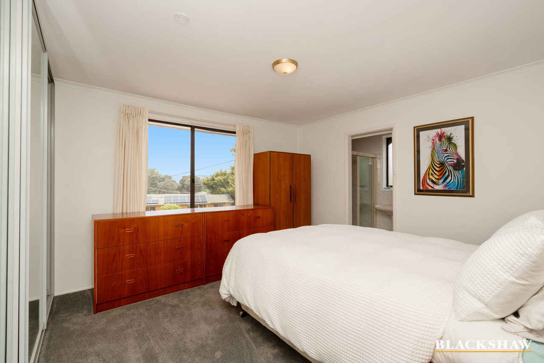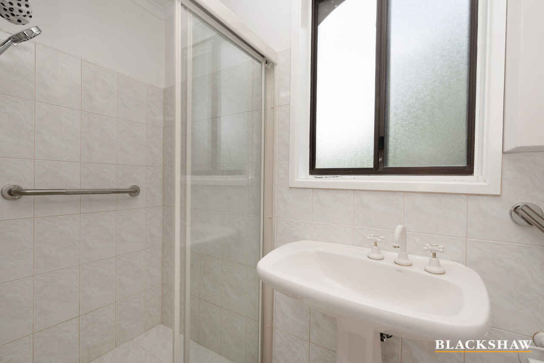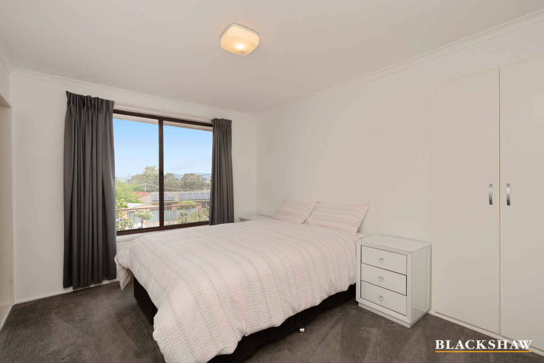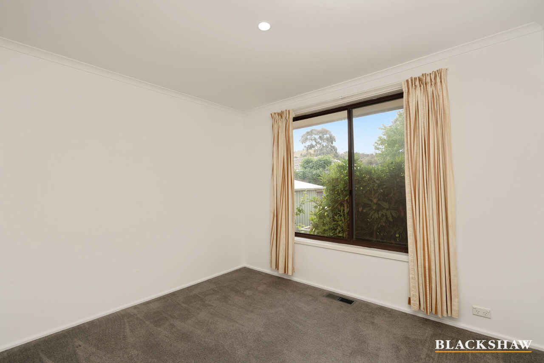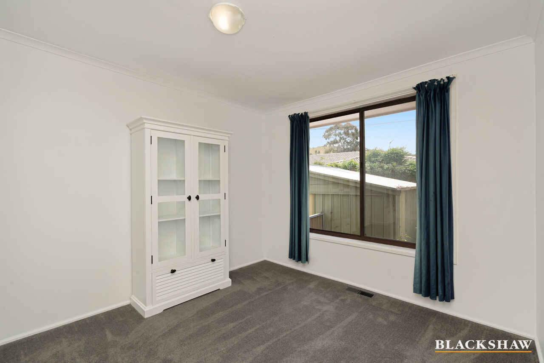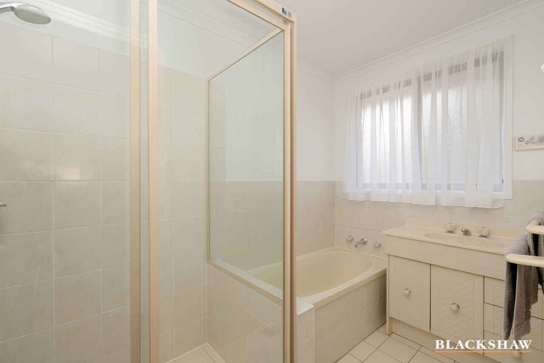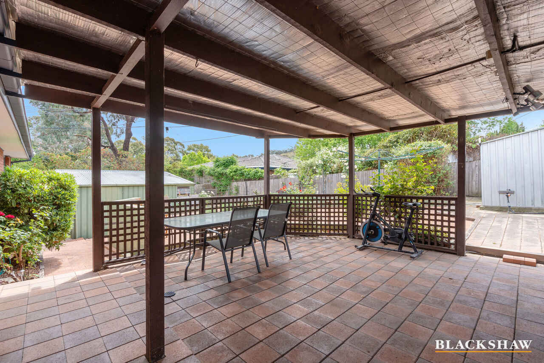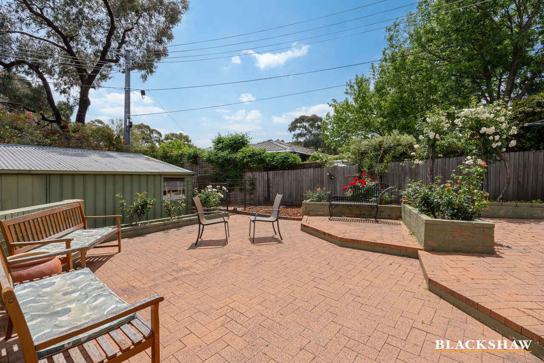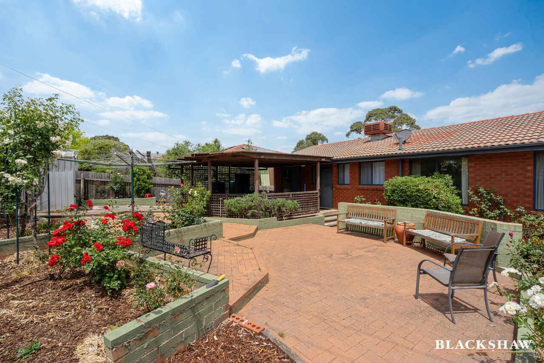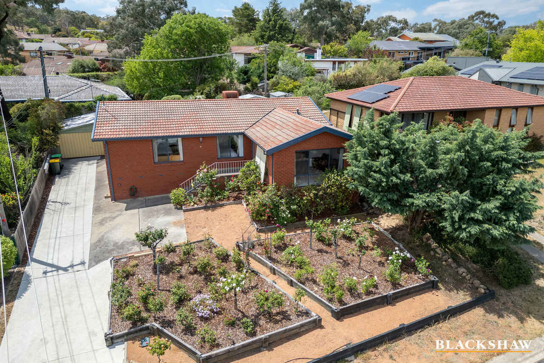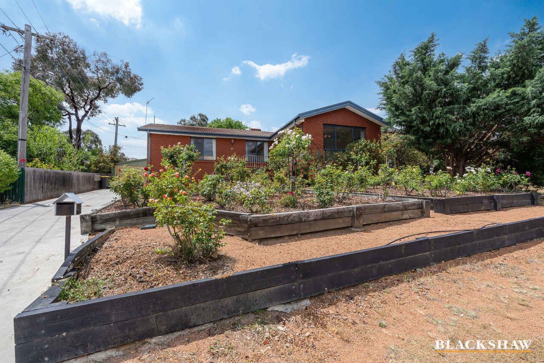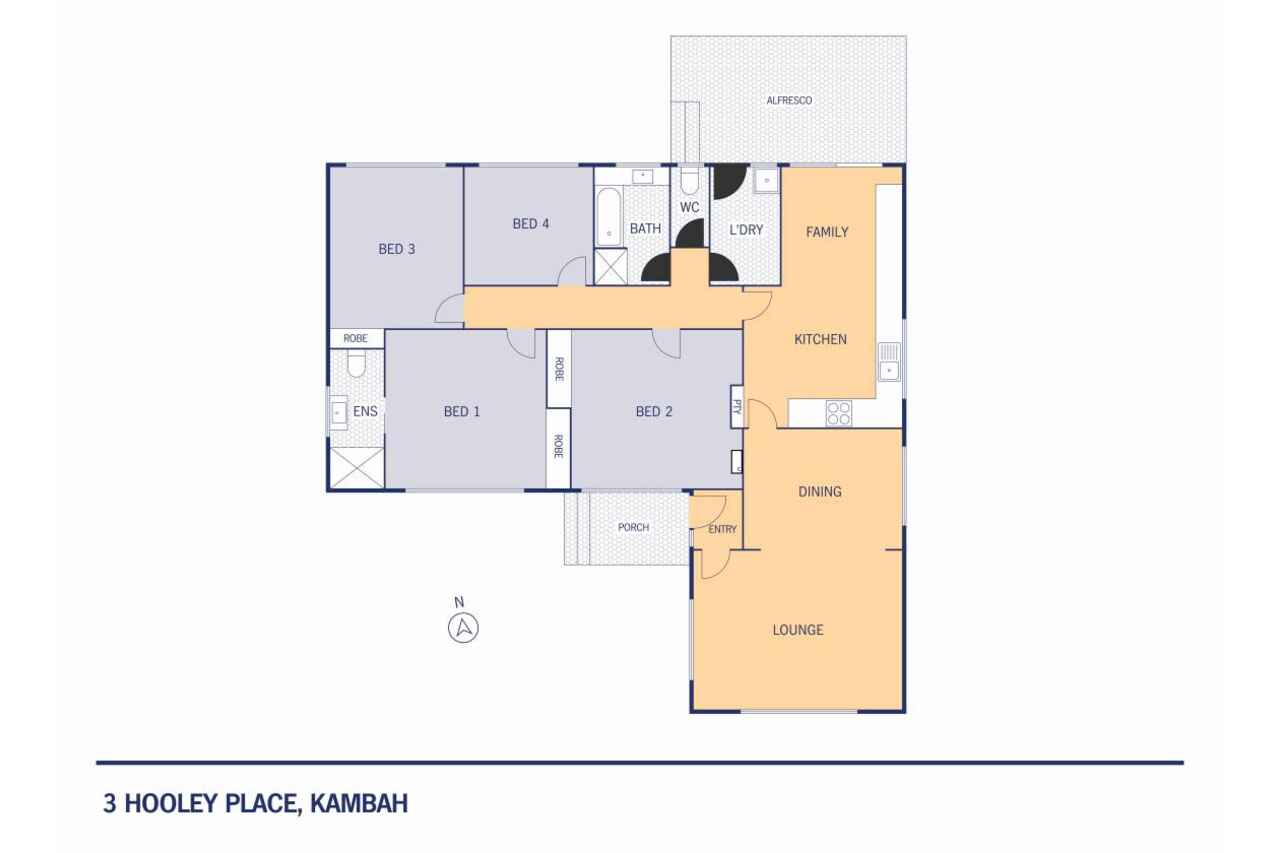Immaculate Elevated Home
Sold
Location
3 Hooley Place
Kambah ACT 2902
Details
4
2
2
EER: 1.0
House
$890,000
Land area: | 663 sqm (approx) |
Building size: | 142 sqm (approx) |
Presenting this functional family home situated in a quiet cul-de-sac and elevated with views of the mountains.
A smooth transition from the formal lounge positioned at the front of the home, through to the dining room and beyond to the spacious kitchen and meals area offers function and practicality.
The kitchen is complemented with a lengthy bench top, multiple storage cupboards, walk in pantry, electric cooking and access to the rear covered alfresco area through sliding glass doors. A generous space, there is room to create a meals area or family room here depending on your lifestyle.
All four bedrooms are located to the left wing of the home separate from the living areas. The main bedroom includes built-in wardrobes plus an ensuite and a vista out towards the mountains as well.
The second bedroom has built-in wardrobes and a view over the rear garden, while bedroom three would make a great study or guest room. Bedroom four includes a walk-in cupboard space plus a built-in wardrobe.
Conveniently the main bathroom includes separate bathtub, shower and vanity while the toilet is separately located.
With a fully fenced rear yard, established fruit trees and a vegetable patch to cultivate your own ingredients, there’s plenty on offer here. Low maintenance paving with no grass to mow may be appealing to you as well.
Features:
• 4 bedrooms
• Main with ensuite
• Separate living areas
• Spacious kitchen and meals area
• Electric cooking
• Main bathroom with toilet separate
• Laundry with direct access to yard
• Ducted heating
• Evaporative cooling
• 2x water tanks
• Garden shed
• Double lock-up garage
• Vegetable patch
• Established rose gardens
Living: 142m2 (approx.)
Garage: 33m2 (approx.)
Land: 662m2 (approx.)
Read MoreA smooth transition from the formal lounge positioned at the front of the home, through to the dining room and beyond to the spacious kitchen and meals area offers function and practicality.
The kitchen is complemented with a lengthy bench top, multiple storage cupboards, walk in pantry, electric cooking and access to the rear covered alfresco area through sliding glass doors. A generous space, there is room to create a meals area or family room here depending on your lifestyle.
All four bedrooms are located to the left wing of the home separate from the living areas. The main bedroom includes built-in wardrobes plus an ensuite and a vista out towards the mountains as well.
The second bedroom has built-in wardrobes and a view over the rear garden, while bedroom three would make a great study or guest room. Bedroom four includes a walk-in cupboard space plus a built-in wardrobe.
Conveniently the main bathroom includes separate bathtub, shower and vanity while the toilet is separately located.
With a fully fenced rear yard, established fruit trees and a vegetable patch to cultivate your own ingredients, there’s plenty on offer here. Low maintenance paving with no grass to mow may be appealing to you as well.
Features:
• 4 bedrooms
• Main with ensuite
• Separate living areas
• Spacious kitchen and meals area
• Electric cooking
• Main bathroom with toilet separate
• Laundry with direct access to yard
• Ducted heating
• Evaporative cooling
• 2x water tanks
• Garden shed
• Double lock-up garage
• Vegetable patch
• Established rose gardens
Living: 142m2 (approx.)
Garage: 33m2 (approx.)
Land: 662m2 (approx.)
Inspect
Contact agent
Listing agent
Presenting this functional family home situated in a quiet cul-de-sac and elevated with views of the mountains.
A smooth transition from the formal lounge positioned at the front of the home, through to the dining room and beyond to the spacious kitchen and meals area offers function and practicality.
The kitchen is complemented with a lengthy bench top, multiple storage cupboards, walk in pantry, electric cooking and access to the rear covered alfresco area through sliding glass doors. A generous space, there is room to create a meals area or family room here depending on your lifestyle.
All four bedrooms are located to the left wing of the home separate from the living areas. The main bedroom includes built-in wardrobes plus an ensuite and a vista out towards the mountains as well.
The second bedroom has built-in wardrobes and a view over the rear garden, while bedroom three would make a great study or guest room. Bedroom four includes a walk-in cupboard space plus a built-in wardrobe.
Conveniently the main bathroom includes separate bathtub, shower and vanity while the toilet is separately located.
With a fully fenced rear yard, established fruit trees and a vegetable patch to cultivate your own ingredients, there’s plenty on offer here. Low maintenance paving with no grass to mow may be appealing to you as well.
Features:
• 4 bedrooms
• Main with ensuite
• Separate living areas
• Spacious kitchen and meals area
• Electric cooking
• Main bathroom with toilet separate
• Laundry with direct access to yard
• Ducted heating
• Evaporative cooling
• 2x water tanks
• Garden shed
• Double lock-up garage
• Vegetable patch
• Established rose gardens
Living: 142m2 (approx.)
Garage: 33m2 (approx.)
Land: 662m2 (approx.)
Read MoreA smooth transition from the formal lounge positioned at the front of the home, through to the dining room and beyond to the spacious kitchen and meals area offers function and practicality.
The kitchen is complemented with a lengthy bench top, multiple storage cupboards, walk in pantry, electric cooking and access to the rear covered alfresco area through sliding glass doors. A generous space, there is room to create a meals area or family room here depending on your lifestyle.
All four bedrooms are located to the left wing of the home separate from the living areas. The main bedroom includes built-in wardrobes plus an ensuite and a vista out towards the mountains as well.
The second bedroom has built-in wardrobes and a view over the rear garden, while bedroom three would make a great study or guest room. Bedroom four includes a walk-in cupboard space plus a built-in wardrobe.
Conveniently the main bathroom includes separate bathtub, shower and vanity while the toilet is separately located.
With a fully fenced rear yard, established fruit trees and a vegetable patch to cultivate your own ingredients, there’s plenty on offer here. Low maintenance paving with no grass to mow may be appealing to you as well.
Features:
• 4 bedrooms
• Main with ensuite
• Separate living areas
• Spacious kitchen and meals area
• Electric cooking
• Main bathroom with toilet separate
• Laundry with direct access to yard
• Ducted heating
• Evaporative cooling
• 2x water tanks
• Garden shed
• Double lock-up garage
• Vegetable patch
• Established rose gardens
Living: 142m2 (approx.)
Garage: 33m2 (approx.)
Land: 662m2 (approx.)
Location
3 Hooley Place
Kambah ACT 2902
Details
4
2
2
EER: 1.0
House
$890,000
Land area: | 663 sqm (approx) |
Building size: | 142 sqm (approx) |
Presenting this functional family home situated in a quiet cul-de-sac and elevated with views of the mountains.
A smooth transition from the formal lounge positioned at the front of the home, through to the dining room and beyond to the spacious kitchen and meals area offers function and practicality.
The kitchen is complemented with a lengthy bench top, multiple storage cupboards, walk in pantry, electric cooking and access to the rear covered alfresco area through sliding glass doors. A generous space, there is room to create a meals area or family room here depending on your lifestyle.
All four bedrooms are located to the left wing of the home separate from the living areas. The main bedroom includes built-in wardrobes plus an ensuite and a vista out towards the mountains as well.
The second bedroom has built-in wardrobes and a view over the rear garden, while bedroom three would make a great study or guest room. Bedroom four includes a walk-in cupboard space plus a built-in wardrobe.
Conveniently the main bathroom includes separate bathtub, shower and vanity while the toilet is separately located.
With a fully fenced rear yard, established fruit trees and a vegetable patch to cultivate your own ingredients, there’s plenty on offer here. Low maintenance paving with no grass to mow may be appealing to you as well.
Features:
• 4 bedrooms
• Main with ensuite
• Separate living areas
• Spacious kitchen and meals area
• Electric cooking
• Main bathroom with toilet separate
• Laundry with direct access to yard
• Ducted heating
• Evaporative cooling
• 2x water tanks
• Garden shed
• Double lock-up garage
• Vegetable patch
• Established rose gardens
Living: 142m2 (approx.)
Garage: 33m2 (approx.)
Land: 662m2 (approx.)
Read MoreA smooth transition from the formal lounge positioned at the front of the home, through to the dining room and beyond to the spacious kitchen and meals area offers function and practicality.
The kitchen is complemented with a lengthy bench top, multiple storage cupboards, walk in pantry, electric cooking and access to the rear covered alfresco area through sliding glass doors. A generous space, there is room to create a meals area or family room here depending on your lifestyle.
All four bedrooms are located to the left wing of the home separate from the living areas. The main bedroom includes built-in wardrobes plus an ensuite and a vista out towards the mountains as well.
The second bedroom has built-in wardrobes and a view over the rear garden, while bedroom three would make a great study or guest room. Bedroom four includes a walk-in cupboard space plus a built-in wardrobe.
Conveniently the main bathroom includes separate bathtub, shower and vanity while the toilet is separately located.
With a fully fenced rear yard, established fruit trees and a vegetable patch to cultivate your own ingredients, there’s plenty on offer here. Low maintenance paving with no grass to mow may be appealing to you as well.
Features:
• 4 bedrooms
• Main with ensuite
• Separate living areas
• Spacious kitchen and meals area
• Electric cooking
• Main bathroom with toilet separate
• Laundry with direct access to yard
• Ducted heating
• Evaporative cooling
• 2x water tanks
• Garden shed
• Double lock-up garage
• Vegetable patch
• Established rose gardens
Living: 142m2 (approx.)
Garage: 33m2 (approx.)
Land: 662m2 (approx.)
Inspect
Contact agent


