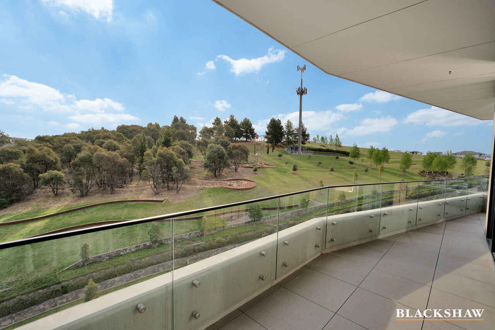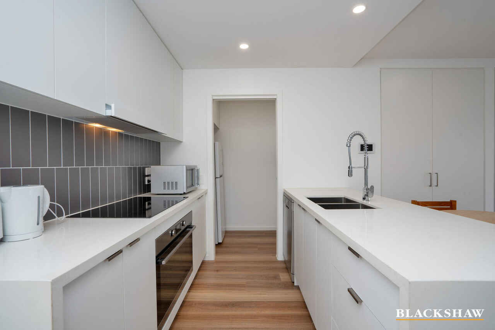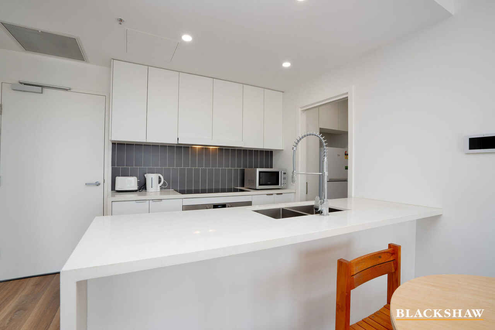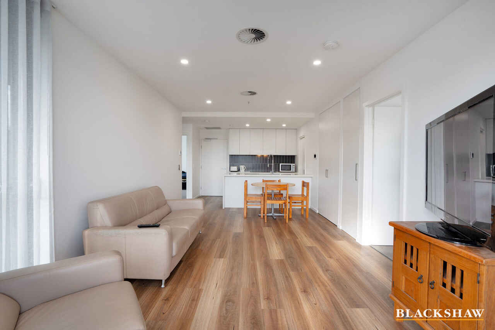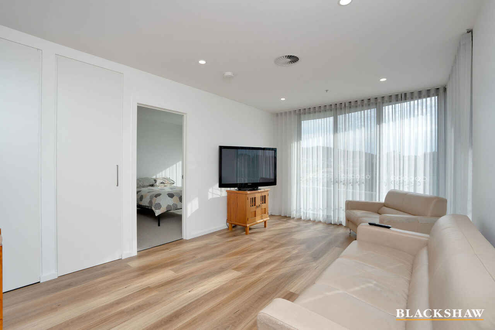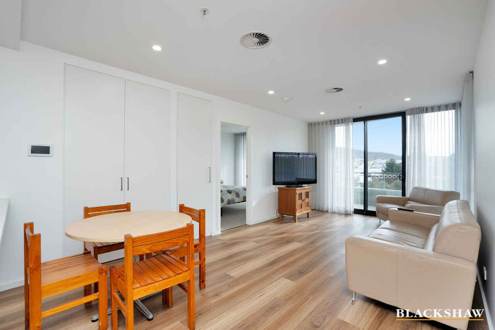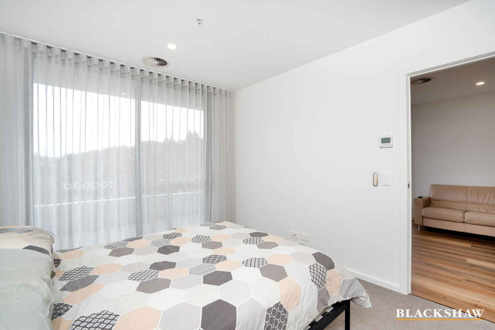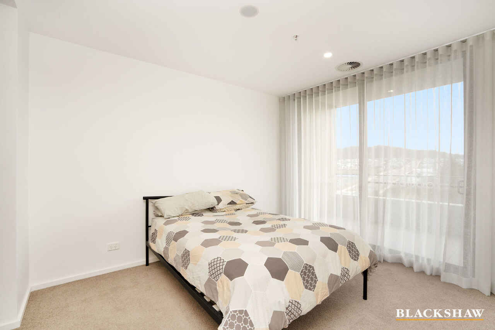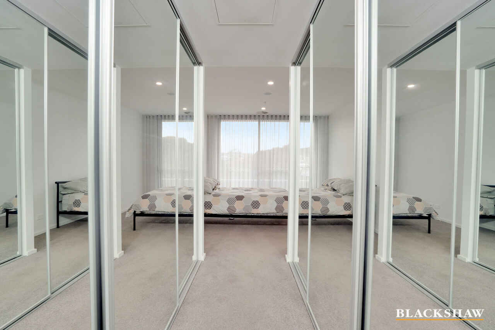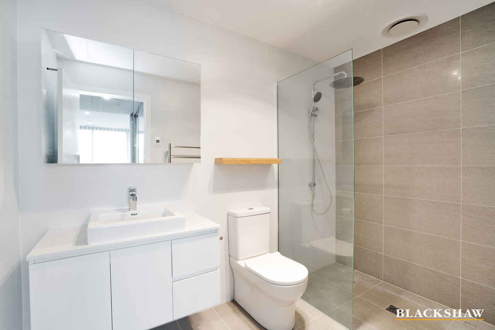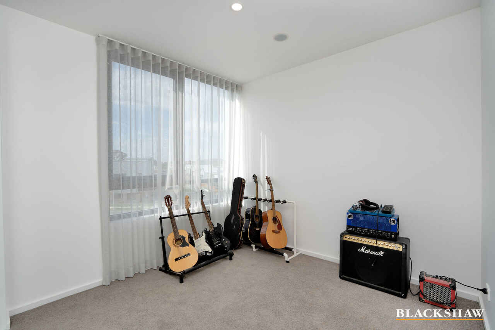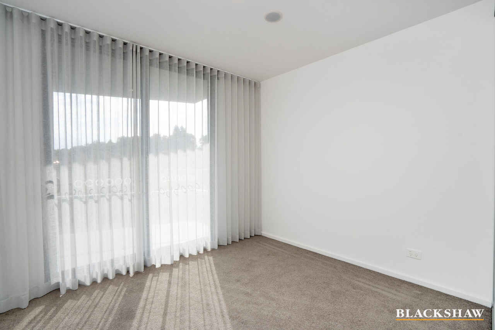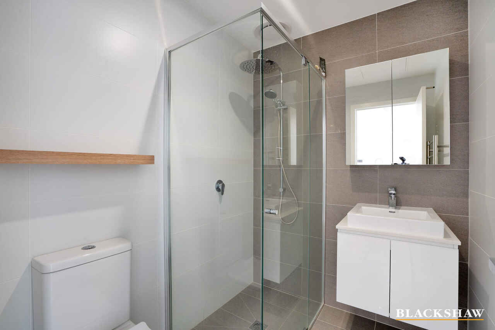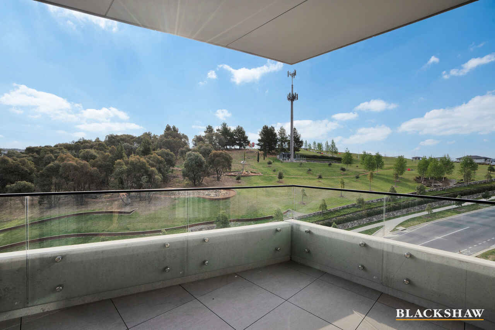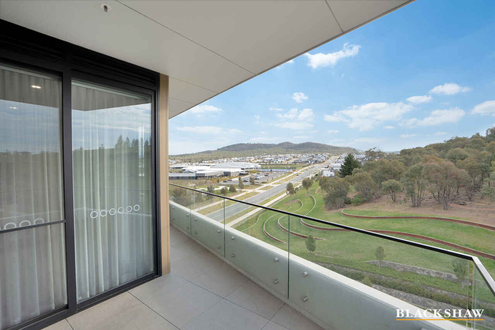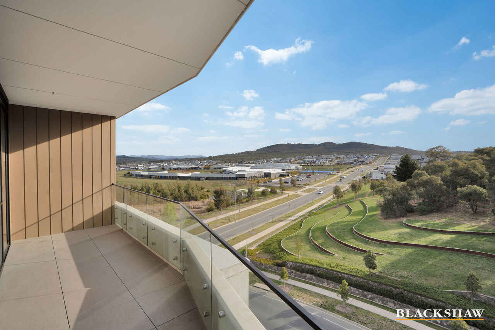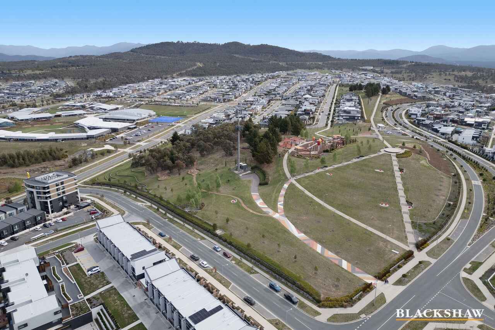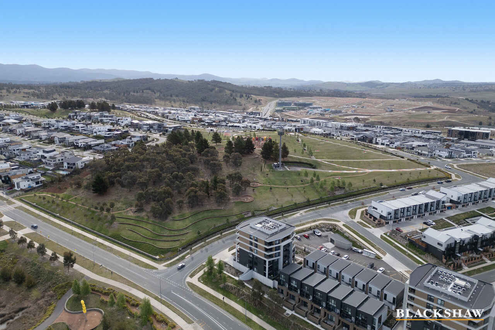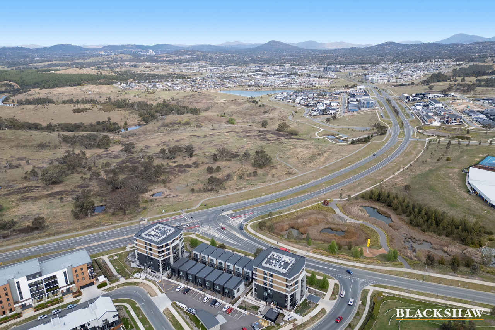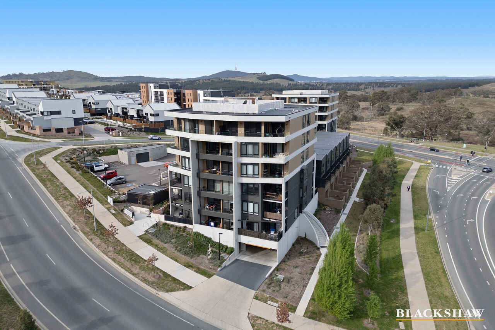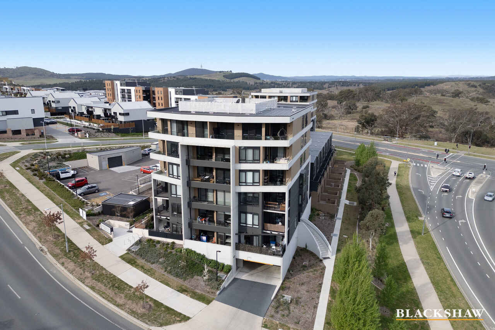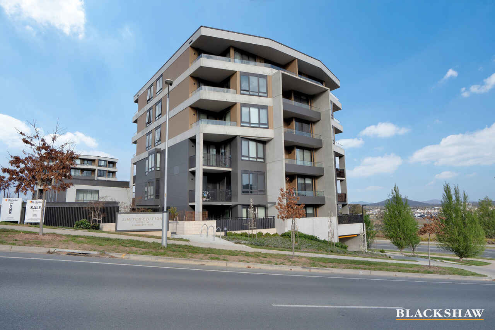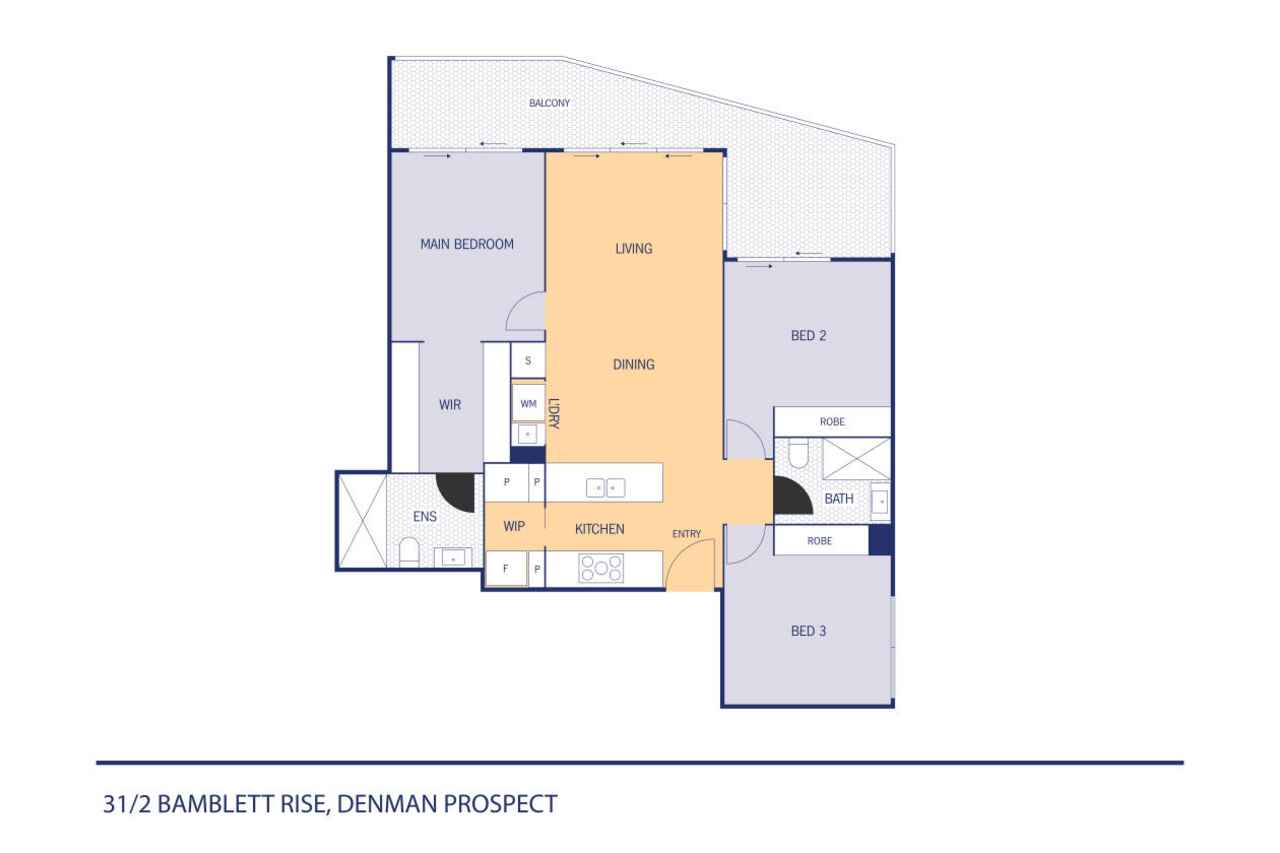Penthouse like apartment not to be missed
Sold
Location
31/2 Bamblett Rise
Denman Prospect ACT 2611
Details
3
2
2
EER: 6.0
Apartment
$665,000
Building size: | 111 sqm (approx) |
With uncompromised, 180 degree, sweeping views from the top floor, this spacious, Penthouse like, three bedroom, two bathroom, two car space apartment is unquestionably an opportunity too good to be missed.
The large open plan kitchen, with 40mm stone bench tops, 900mm appliances and butlers pantry is the heart of the home and opens up effortlessly to the large living space and spacious balcony, overlooking a large green space.
The master bedroom offers his and hers built in mirrored wardrobes, flowing nicely to the spacious ensuite. The master bedroom also has access to the large, sweeping balcony as well.
The other two bedrooms, complete with mirrored built in wardrobes are also a great size and are positioned on the other side of the living space
As already mentioned, the large, spacious balcony provides that additional outdoor living space, often not found in apartment living, while also providing uninterrupted, 180 degree views as far as the eye can see.
Other features include two side by side car spaces with a large, double storage cage, ducted heating and cooling, sheer window treatments and 900mm appliances just to name a few.
Features:
• Top Floor corner apartment with sweeping views
• Large Master Bedroom with his & hers built in mirrored wardrobes
• Ensuite
• Two additional Bedrooms with built in mirrored wardrobes
• Main bathroom
• Large, spacious kitchen with 40mm stone bench tops
• Butlers pantry with fridge space
• 900mm kitchen appliances
• Dishwasher
• Ducted, electric Heating & Cooling
• Inslab floor heating in both bathrooms
• 2 Side by side car spaces
• Large double storage cage
• Large, spacious balcony
EER: 6.0
Living: 93m2 (approx..)
Balcony 18m2 (approx..)
Strata: $4,200 pa (approx..)
Read MoreThe large open plan kitchen, with 40mm stone bench tops, 900mm appliances and butlers pantry is the heart of the home and opens up effortlessly to the large living space and spacious balcony, overlooking a large green space.
The master bedroom offers his and hers built in mirrored wardrobes, flowing nicely to the spacious ensuite. The master bedroom also has access to the large, sweeping balcony as well.
The other two bedrooms, complete with mirrored built in wardrobes are also a great size and are positioned on the other side of the living space
As already mentioned, the large, spacious balcony provides that additional outdoor living space, often not found in apartment living, while also providing uninterrupted, 180 degree views as far as the eye can see.
Other features include two side by side car spaces with a large, double storage cage, ducted heating and cooling, sheer window treatments and 900mm appliances just to name a few.
Features:
• Top Floor corner apartment with sweeping views
• Large Master Bedroom with his & hers built in mirrored wardrobes
• Ensuite
• Two additional Bedrooms with built in mirrored wardrobes
• Main bathroom
• Large, spacious kitchen with 40mm stone bench tops
• Butlers pantry with fridge space
• 900mm kitchen appliances
• Dishwasher
• Ducted, electric Heating & Cooling
• Inslab floor heating in both bathrooms
• 2 Side by side car spaces
• Large double storage cage
• Large, spacious balcony
EER: 6.0
Living: 93m2 (approx..)
Balcony 18m2 (approx..)
Strata: $4,200 pa (approx..)
Inspect
Contact agent
Listing agent
With uncompromised, 180 degree, sweeping views from the top floor, this spacious, Penthouse like, three bedroom, two bathroom, two car space apartment is unquestionably an opportunity too good to be missed.
The large open plan kitchen, with 40mm stone bench tops, 900mm appliances and butlers pantry is the heart of the home and opens up effortlessly to the large living space and spacious balcony, overlooking a large green space.
The master bedroom offers his and hers built in mirrored wardrobes, flowing nicely to the spacious ensuite. The master bedroom also has access to the large, sweeping balcony as well.
The other two bedrooms, complete with mirrored built in wardrobes are also a great size and are positioned on the other side of the living space
As already mentioned, the large, spacious balcony provides that additional outdoor living space, often not found in apartment living, while also providing uninterrupted, 180 degree views as far as the eye can see.
Other features include two side by side car spaces with a large, double storage cage, ducted heating and cooling, sheer window treatments and 900mm appliances just to name a few.
Features:
• Top Floor corner apartment with sweeping views
• Large Master Bedroom with his & hers built in mirrored wardrobes
• Ensuite
• Two additional Bedrooms with built in mirrored wardrobes
• Main bathroom
• Large, spacious kitchen with 40mm stone bench tops
• Butlers pantry with fridge space
• 900mm kitchen appliances
• Dishwasher
• Ducted, electric Heating & Cooling
• Inslab floor heating in both bathrooms
• 2 Side by side car spaces
• Large double storage cage
• Large, spacious balcony
EER: 6.0
Living: 93m2 (approx..)
Balcony 18m2 (approx..)
Strata: $4,200 pa (approx..)
Read MoreThe large open plan kitchen, with 40mm stone bench tops, 900mm appliances and butlers pantry is the heart of the home and opens up effortlessly to the large living space and spacious balcony, overlooking a large green space.
The master bedroom offers his and hers built in mirrored wardrobes, flowing nicely to the spacious ensuite. The master bedroom also has access to the large, sweeping balcony as well.
The other two bedrooms, complete with mirrored built in wardrobes are also a great size and are positioned on the other side of the living space
As already mentioned, the large, spacious balcony provides that additional outdoor living space, often not found in apartment living, while also providing uninterrupted, 180 degree views as far as the eye can see.
Other features include two side by side car spaces with a large, double storage cage, ducted heating and cooling, sheer window treatments and 900mm appliances just to name a few.
Features:
• Top Floor corner apartment with sweeping views
• Large Master Bedroom with his & hers built in mirrored wardrobes
• Ensuite
• Two additional Bedrooms with built in mirrored wardrobes
• Main bathroom
• Large, spacious kitchen with 40mm stone bench tops
• Butlers pantry with fridge space
• 900mm kitchen appliances
• Dishwasher
• Ducted, electric Heating & Cooling
• Inslab floor heating in both bathrooms
• 2 Side by side car spaces
• Large double storage cage
• Large, spacious balcony
EER: 6.0
Living: 93m2 (approx..)
Balcony 18m2 (approx..)
Strata: $4,200 pa (approx..)
Location
31/2 Bamblett Rise
Denman Prospect ACT 2611
Details
3
2
2
EER: 6.0
Apartment
$665,000
Building size: | 111 sqm (approx) |
With uncompromised, 180 degree, sweeping views from the top floor, this spacious, Penthouse like, three bedroom, two bathroom, two car space apartment is unquestionably an opportunity too good to be missed.
The large open plan kitchen, with 40mm stone bench tops, 900mm appliances and butlers pantry is the heart of the home and opens up effortlessly to the large living space and spacious balcony, overlooking a large green space.
The master bedroom offers his and hers built in mirrored wardrobes, flowing nicely to the spacious ensuite. The master bedroom also has access to the large, sweeping balcony as well.
The other two bedrooms, complete with mirrored built in wardrobes are also a great size and are positioned on the other side of the living space
As already mentioned, the large, spacious balcony provides that additional outdoor living space, often not found in apartment living, while also providing uninterrupted, 180 degree views as far as the eye can see.
Other features include two side by side car spaces with a large, double storage cage, ducted heating and cooling, sheer window treatments and 900mm appliances just to name a few.
Features:
• Top Floor corner apartment with sweeping views
• Large Master Bedroom with his & hers built in mirrored wardrobes
• Ensuite
• Two additional Bedrooms with built in mirrored wardrobes
• Main bathroom
• Large, spacious kitchen with 40mm stone bench tops
• Butlers pantry with fridge space
• 900mm kitchen appliances
• Dishwasher
• Ducted, electric Heating & Cooling
• Inslab floor heating in both bathrooms
• 2 Side by side car spaces
• Large double storage cage
• Large, spacious balcony
EER: 6.0
Living: 93m2 (approx..)
Balcony 18m2 (approx..)
Strata: $4,200 pa (approx..)
Read MoreThe large open plan kitchen, with 40mm stone bench tops, 900mm appliances and butlers pantry is the heart of the home and opens up effortlessly to the large living space and spacious balcony, overlooking a large green space.
The master bedroom offers his and hers built in mirrored wardrobes, flowing nicely to the spacious ensuite. The master bedroom also has access to the large, sweeping balcony as well.
The other two bedrooms, complete with mirrored built in wardrobes are also a great size and are positioned on the other side of the living space
As already mentioned, the large, spacious balcony provides that additional outdoor living space, often not found in apartment living, while also providing uninterrupted, 180 degree views as far as the eye can see.
Other features include two side by side car spaces with a large, double storage cage, ducted heating and cooling, sheer window treatments and 900mm appliances just to name a few.
Features:
• Top Floor corner apartment with sweeping views
• Large Master Bedroom with his & hers built in mirrored wardrobes
• Ensuite
• Two additional Bedrooms with built in mirrored wardrobes
• Main bathroom
• Large, spacious kitchen with 40mm stone bench tops
• Butlers pantry with fridge space
• 900mm kitchen appliances
• Dishwasher
• Ducted, electric Heating & Cooling
• Inslab floor heating in both bathrooms
• 2 Side by side car spaces
• Large double storage cage
• Large, spacious balcony
EER: 6.0
Living: 93m2 (approx..)
Balcony 18m2 (approx..)
Strata: $4,200 pa (approx..)
Inspect
Contact agent


