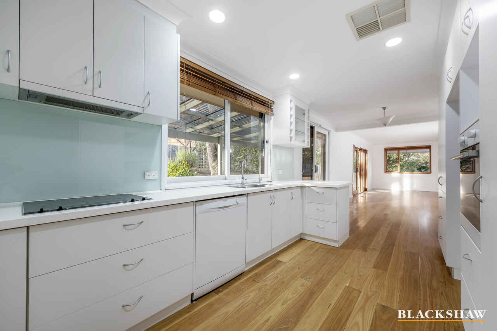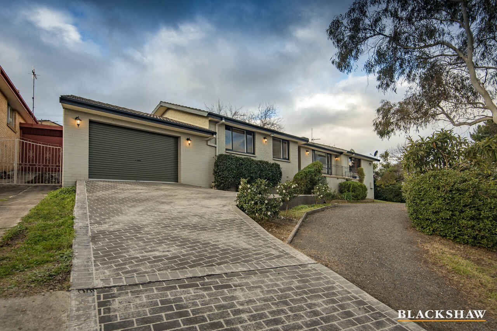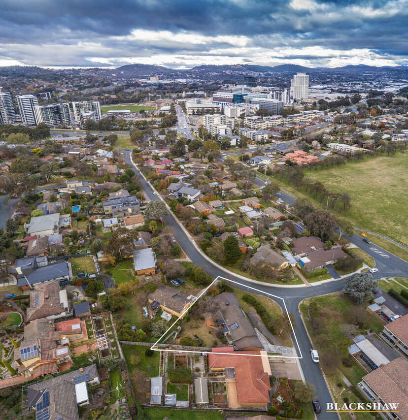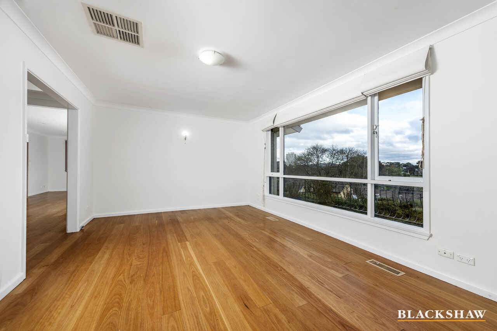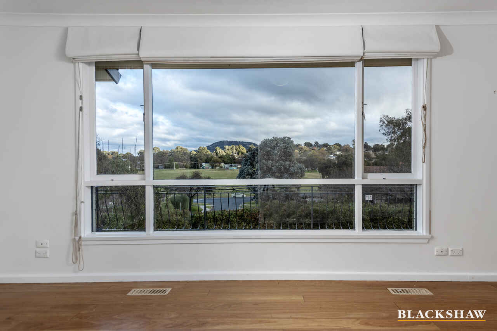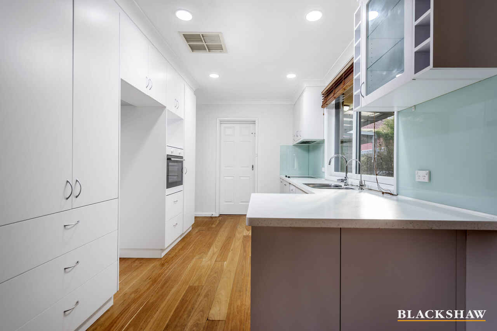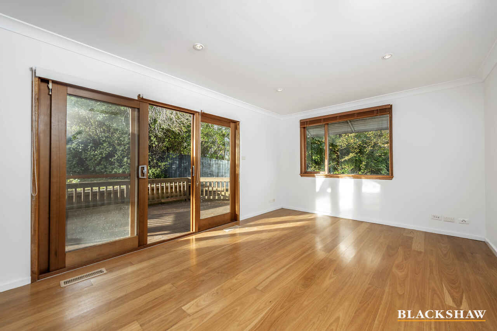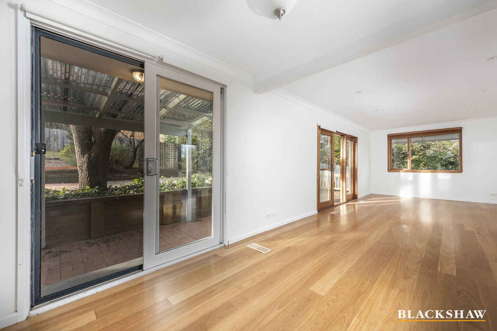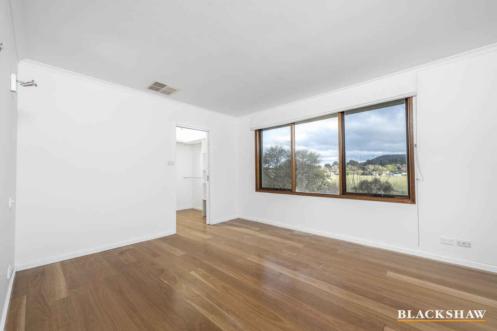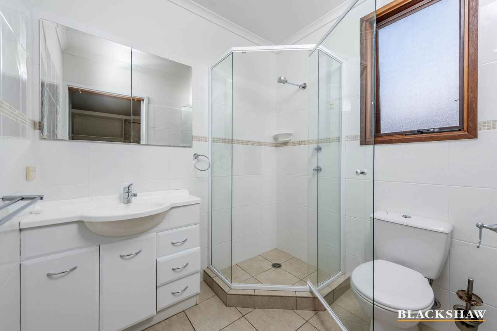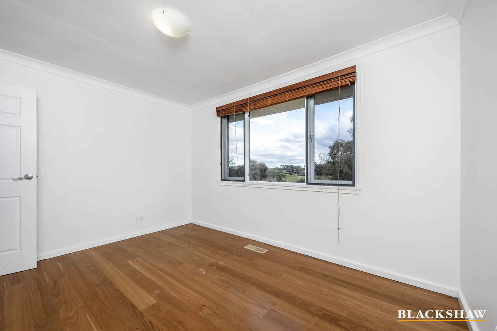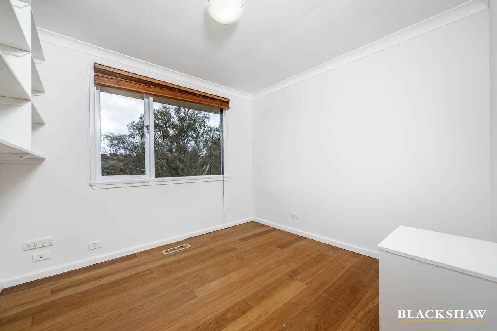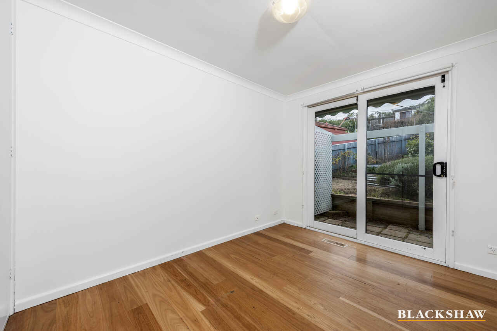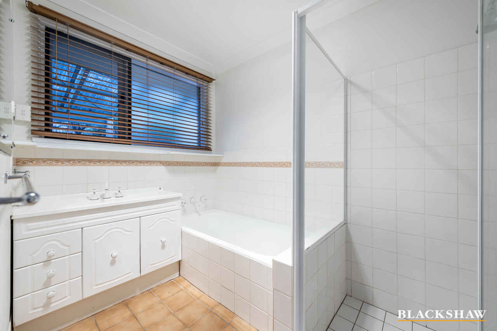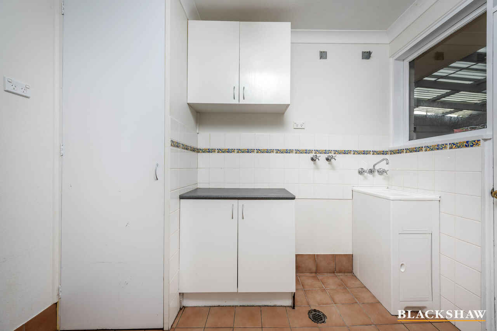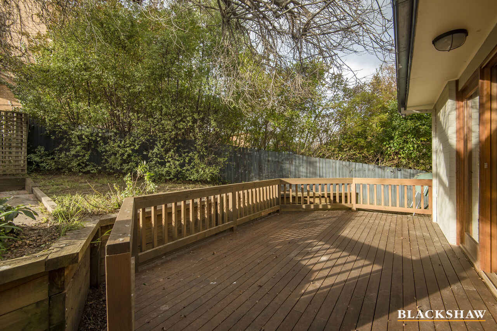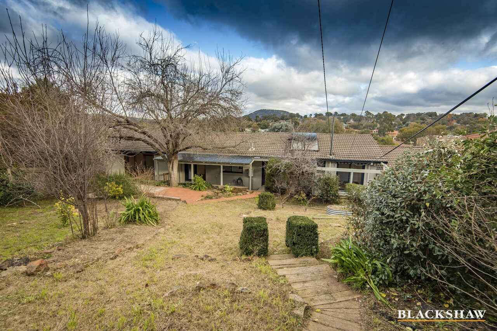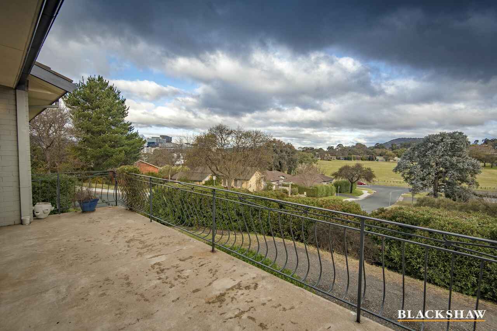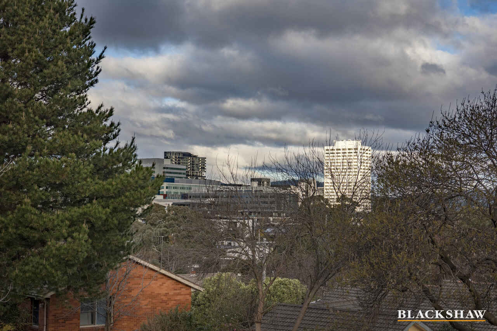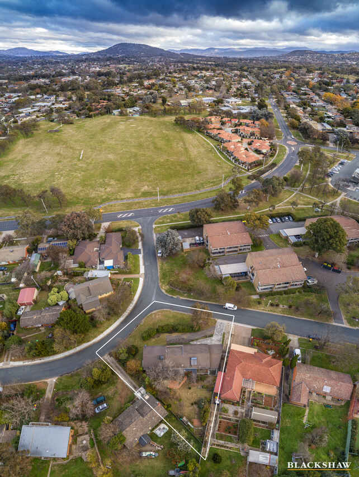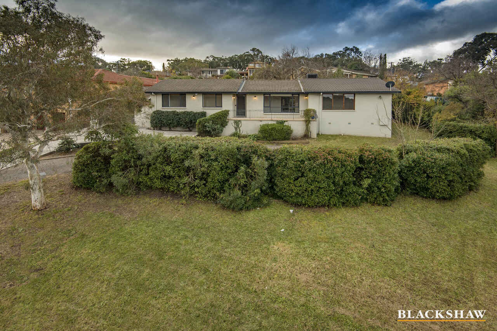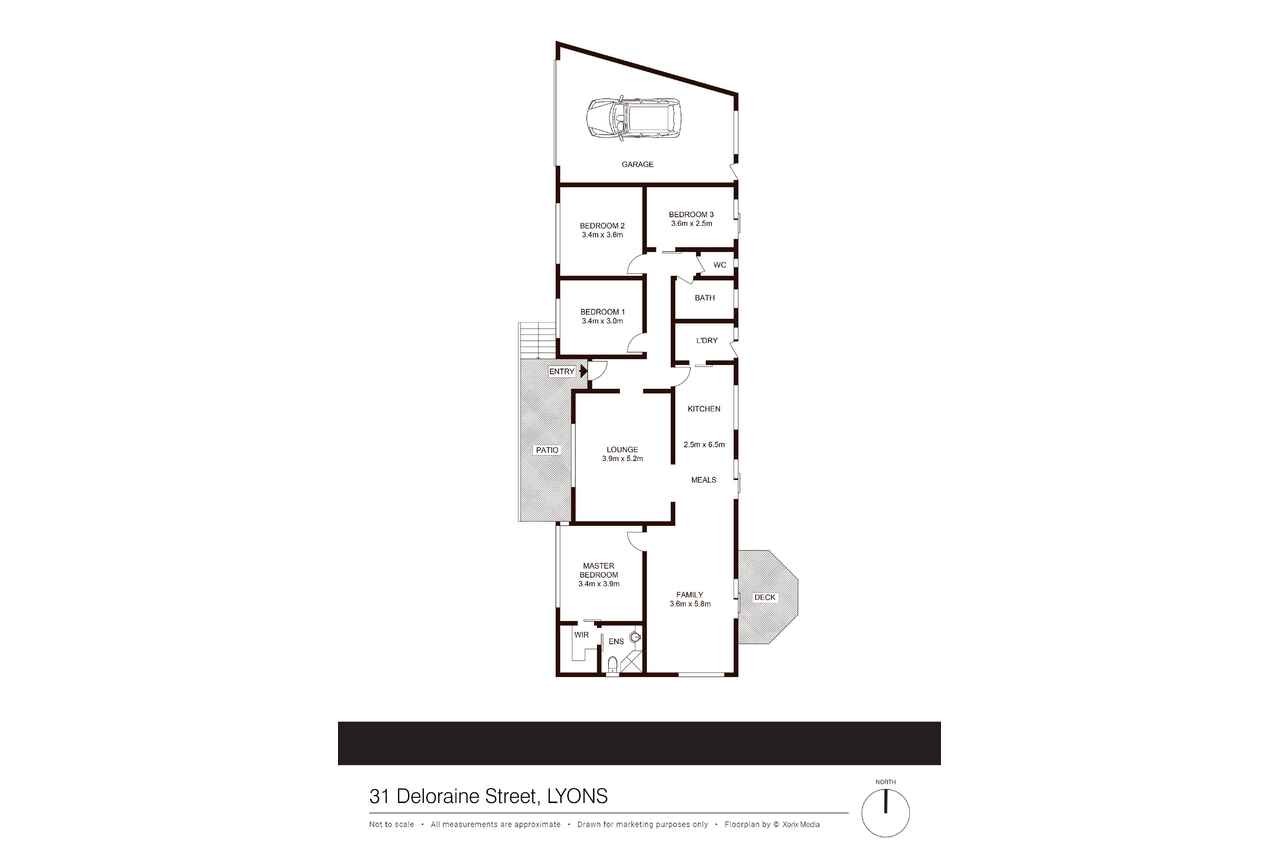Location Plus more....
Sold
Location
31 Deloraine Street
Lyons ACT 2606
Details
4
2
1
EER: 4.0
House
$1,351,000
Land area: | 971 sqm (approx) |
Building size: | 195 sqm (approx) |
Price Guide: $1,400,000
Elevated on an expansive RZ2 Zoned, 972m2 corner block, this gem is a must to inspect.
Moments away from Woden town centre, playing fields and Canberra Hospital, the location is fabulous. 10 minutes to the parliamentary triangle, there are no traffic lights until Barton, and express inter-town buses are only a short stroll away. Lyons Early Childhood School is just across the road and the property is in the Priority Enrolment Area for Hughes and Curtin Primary Schools as well as Alfred Deakin High School.
With stunning 130mm hardwood (Blackbutt) timber floors installed throughout by the current owner and a freshly painted interior, this four bedroom family home offers a bright and airy ambience, and a practical layout with plenty of space for all, inside and out.
The modern kitchen has ample storage, plenty of bench space, a wall oven, electric cooking with an outlook to the backyard. Open plan to the meals and family room, this is a great space to entertain with sliding doors to the outdoor timber deck and under cover porch area.
The lovely garden hosts a variety of ornamental and heritage fruit trees (figs, plums, cherries, feijoa and peach) which will spring to life as the season changes.
A separate lounge room with large windows looks out over the front patio across to playing fields, Mt Taylor, and the Woden town centre. This is an ideal place to relax and soak up the views.
The main bedroom is large and includes a walk-through wardrobe to the generous ensuite. This room is situated off the family room. The remaining three bedrooms are at the opposite end of the home, and all include built in wardrobes. Bedroom 2 has its own sliding door access to a private courtyard and the rear garden.
Convenience is key to the main bathroom having a separate bath and shower, while the toilet is independently located.
Features:
• Main bedroom with ensuite & walk-through robe
• Rz2 zoned corner block
• Window treatments throughout
• Electric cooking
• Ducted gas heating
• Instant gas hot water
• Evaporative cooling
• Covered outdoor area
• Fully fenced
• Remote controlled Single garage
• Ample room for visitors to park or caravan and boat
• Walking distance to shops, schools and playing fields
EER: 4
Living: 159m2 (approx.)
Garage:36m2 (approx.)
Land: RZ2 / 971m2 (approx.)
Read MoreElevated on an expansive RZ2 Zoned, 972m2 corner block, this gem is a must to inspect.
Moments away from Woden town centre, playing fields and Canberra Hospital, the location is fabulous. 10 minutes to the parliamentary triangle, there are no traffic lights until Barton, and express inter-town buses are only a short stroll away. Lyons Early Childhood School is just across the road and the property is in the Priority Enrolment Area for Hughes and Curtin Primary Schools as well as Alfred Deakin High School.
With stunning 130mm hardwood (Blackbutt) timber floors installed throughout by the current owner and a freshly painted interior, this four bedroom family home offers a bright and airy ambience, and a practical layout with plenty of space for all, inside and out.
The modern kitchen has ample storage, plenty of bench space, a wall oven, electric cooking with an outlook to the backyard. Open plan to the meals and family room, this is a great space to entertain with sliding doors to the outdoor timber deck and under cover porch area.
The lovely garden hosts a variety of ornamental and heritage fruit trees (figs, plums, cherries, feijoa and peach) which will spring to life as the season changes.
A separate lounge room with large windows looks out over the front patio across to playing fields, Mt Taylor, and the Woden town centre. This is an ideal place to relax and soak up the views.
The main bedroom is large and includes a walk-through wardrobe to the generous ensuite. This room is situated off the family room. The remaining three bedrooms are at the opposite end of the home, and all include built in wardrobes. Bedroom 2 has its own sliding door access to a private courtyard and the rear garden.
Convenience is key to the main bathroom having a separate bath and shower, while the toilet is independently located.
Features:
• Main bedroom with ensuite & walk-through robe
• Rz2 zoned corner block
• Window treatments throughout
• Electric cooking
• Ducted gas heating
• Instant gas hot water
• Evaporative cooling
• Covered outdoor area
• Fully fenced
• Remote controlled Single garage
• Ample room for visitors to park or caravan and boat
• Walking distance to shops, schools and playing fields
EER: 4
Living: 159m2 (approx.)
Garage:36m2 (approx.)
Land: RZ2 / 971m2 (approx.)
Inspect
Contact agent
Listing agent
Price Guide: $1,400,000
Elevated on an expansive RZ2 Zoned, 972m2 corner block, this gem is a must to inspect.
Moments away from Woden town centre, playing fields and Canberra Hospital, the location is fabulous. 10 minutes to the parliamentary triangle, there are no traffic lights until Barton, and express inter-town buses are only a short stroll away. Lyons Early Childhood School is just across the road and the property is in the Priority Enrolment Area for Hughes and Curtin Primary Schools as well as Alfred Deakin High School.
With stunning 130mm hardwood (Blackbutt) timber floors installed throughout by the current owner and a freshly painted interior, this four bedroom family home offers a bright and airy ambience, and a practical layout with plenty of space for all, inside and out.
The modern kitchen has ample storage, plenty of bench space, a wall oven, electric cooking with an outlook to the backyard. Open plan to the meals and family room, this is a great space to entertain with sliding doors to the outdoor timber deck and under cover porch area.
The lovely garden hosts a variety of ornamental and heritage fruit trees (figs, plums, cherries, feijoa and peach) which will spring to life as the season changes.
A separate lounge room with large windows looks out over the front patio across to playing fields, Mt Taylor, and the Woden town centre. This is an ideal place to relax and soak up the views.
The main bedroom is large and includes a walk-through wardrobe to the generous ensuite. This room is situated off the family room. The remaining three bedrooms are at the opposite end of the home, and all include built in wardrobes. Bedroom 2 has its own sliding door access to a private courtyard and the rear garden.
Convenience is key to the main bathroom having a separate bath and shower, while the toilet is independently located.
Features:
• Main bedroom with ensuite & walk-through robe
• Rz2 zoned corner block
• Window treatments throughout
• Electric cooking
• Ducted gas heating
• Instant gas hot water
• Evaporative cooling
• Covered outdoor area
• Fully fenced
• Remote controlled Single garage
• Ample room for visitors to park or caravan and boat
• Walking distance to shops, schools and playing fields
EER: 4
Living: 159m2 (approx.)
Garage:36m2 (approx.)
Land: RZ2 / 971m2 (approx.)
Read MoreElevated on an expansive RZ2 Zoned, 972m2 corner block, this gem is a must to inspect.
Moments away from Woden town centre, playing fields and Canberra Hospital, the location is fabulous. 10 minutes to the parliamentary triangle, there are no traffic lights until Barton, and express inter-town buses are only a short stroll away. Lyons Early Childhood School is just across the road and the property is in the Priority Enrolment Area for Hughes and Curtin Primary Schools as well as Alfred Deakin High School.
With stunning 130mm hardwood (Blackbutt) timber floors installed throughout by the current owner and a freshly painted interior, this four bedroom family home offers a bright and airy ambience, and a practical layout with plenty of space for all, inside and out.
The modern kitchen has ample storage, plenty of bench space, a wall oven, electric cooking with an outlook to the backyard. Open plan to the meals and family room, this is a great space to entertain with sliding doors to the outdoor timber deck and under cover porch area.
The lovely garden hosts a variety of ornamental and heritage fruit trees (figs, plums, cherries, feijoa and peach) which will spring to life as the season changes.
A separate lounge room with large windows looks out over the front patio across to playing fields, Mt Taylor, and the Woden town centre. This is an ideal place to relax and soak up the views.
The main bedroom is large and includes a walk-through wardrobe to the generous ensuite. This room is situated off the family room. The remaining three bedrooms are at the opposite end of the home, and all include built in wardrobes. Bedroom 2 has its own sliding door access to a private courtyard and the rear garden.
Convenience is key to the main bathroom having a separate bath and shower, while the toilet is independently located.
Features:
• Main bedroom with ensuite & walk-through robe
• Rz2 zoned corner block
• Window treatments throughout
• Electric cooking
• Ducted gas heating
• Instant gas hot water
• Evaporative cooling
• Covered outdoor area
• Fully fenced
• Remote controlled Single garage
• Ample room for visitors to park or caravan and boat
• Walking distance to shops, schools and playing fields
EER: 4
Living: 159m2 (approx.)
Garage:36m2 (approx.)
Land: RZ2 / 971m2 (approx.)
Location
31 Deloraine Street
Lyons ACT 2606
Details
4
2
1
EER: 4.0
House
$1,351,000
Land area: | 971 sqm (approx) |
Building size: | 195 sqm (approx) |
Price Guide: $1,400,000
Elevated on an expansive RZ2 Zoned, 972m2 corner block, this gem is a must to inspect.
Moments away from Woden town centre, playing fields and Canberra Hospital, the location is fabulous. 10 minutes to the parliamentary triangle, there are no traffic lights until Barton, and express inter-town buses are only a short stroll away. Lyons Early Childhood School is just across the road and the property is in the Priority Enrolment Area for Hughes and Curtin Primary Schools as well as Alfred Deakin High School.
With stunning 130mm hardwood (Blackbutt) timber floors installed throughout by the current owner and a freshly painted interior, this four bedroom family home offers a bright and airy ambience, and a practical layout with plenty of space for all, inside and out.
The modern kitchen has ample storage, plenty of bench space, a wall oven, electric cooking with an outlook to the backyard. Open plan to the meals and family room, this is a great space to entertain with sliding doors to the outdoor timber deck and under cover porch area.
The lovely garden hosts a variety of ornamental and heritage fruit trees (figs, plums, cherries, feijoa and peach) which will spring to life as the season changes.
A separate lounge room with large windows looks out over the front patio across to playing fields, Mt Taylor, and the Woden town centre. This is an ideal place to relax and soak up the views.
The main bedroom is large and includes a walk-through wardrobe to the generous ensuite. This room is situated off the family room. The remaining three bedrooms are at the opposite end of the home, and all include built in wardrobes. Bedroom 2 has its own sliding door access to a private courtyard and the rear garden.
Convenience is key to the main bathroom having a separate bath and shower, while the toilet is independently located.
Features:
• Main bedroom with ensuite & walk-through robe
• Rz2 zoned corner block
• Window treatments throughout
• Electric cooking
• Ducted gas heating
• Instant gas hot water
• Evaporative cooling
• Covered outdoor area
• Fully fenced
• Remote controlled Single garage
• Ample room for visitors to park or caravan and boat
• Walking distance to shops, schools and playing fields
EER: 4
Living: 159m2 (approx.)
Garage:36m2 (approx.)
Land: RZ2 / 971m2 (approx.)
Read MoreElevated on an expansive RZ2 Zoned, 972m2 corner block, this gem is a must to inspect.
Moments away from Woden town centre, playing fields and Canberra Hospital, the location is fabulous. 10 minutes to the parliamentary triangle, there are no traffic lights until Barton, and express inter-town buses are only a short stroll away. Lyons Early Childhood School is just across the road and the property is in the Priority Enrolment Area for Hughes and Curtin Primary Schools as well as Alfred Deakin High School.
With stunning 130mm hardwood (Blackbutt) timber floors installed throughout by the current owner and a freshly painted interior, this four bedroom family home offers a bright and airy ambience, and a practical layout with plenty of space for all, inside and out.
The modern kitchen has ample storage, plenty of bench space, a wall oven, electric cooking with an outlook to the backyard. Open plan to the meals and family room, this is a great space to entertain with sliding doors to the outdoor timber deck and under cover porch area.
The lovely garden hosts a variety of ornamental and heritage fruit trees (figs, plums, cherries, feijoa and peach) which will spring to life as the season changes.
A separate lounge room with large windows looks out over the front patio across to playing fields, Mt Taylor, and the Woden town centre. This is an ideal place to relax and soak up the views.
The main bedroom is large and includes a walk-through wardrobe to the generous ensuite. This room is situated off the family room. The remaining three bedrooms are at the opposite end of the home, and all include built in wardrobes. Bedroom 2 has its own sliding door access to a private courtyard and the rear garden.
Convenience is key to the main bathroom having a separate bath and shower, while the toilet is independently located.
Features:
• Main bedroom with ensuite & walk-through robe
• Rz2 zoned corner block
• Window treatments throughout
• Electric cooking
• Ducted gas heating
• Instant gas hot water
• Evaporative cooling
• Covered outdoor area
• Fully fenced
• Remote controlled Single garage
• Ample room for visitors to park or caravan and boat
• Walking distance to shops, schools and playing fields
EER: 4
Living: 159m2 (approx.)
Garage:36m2 (approx.)
Land: RZ2 / 971m2 (approx.)
Inspect
Contact agent


