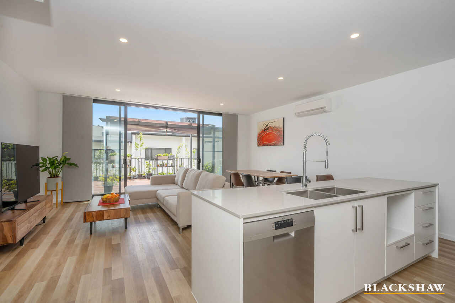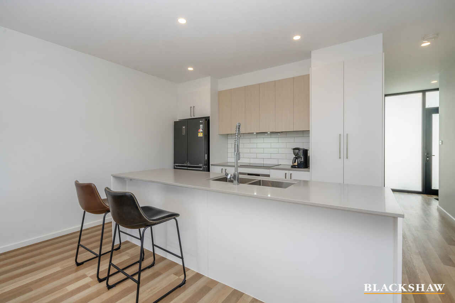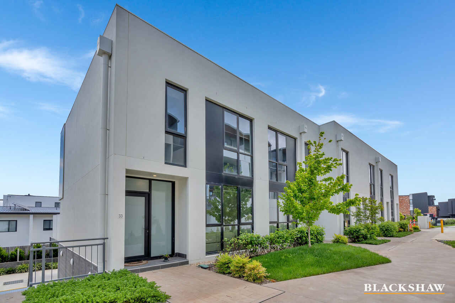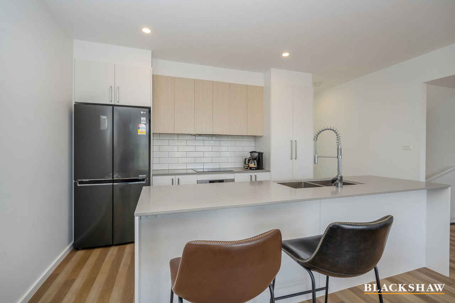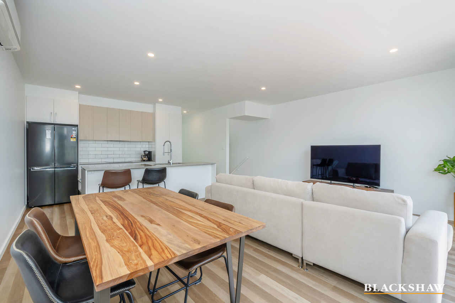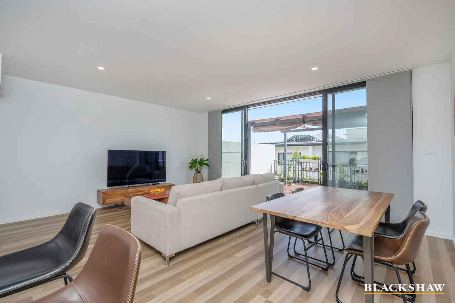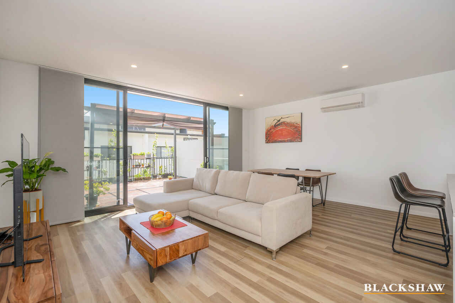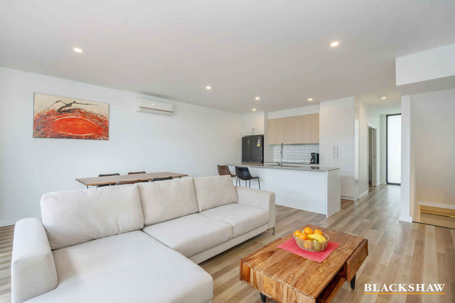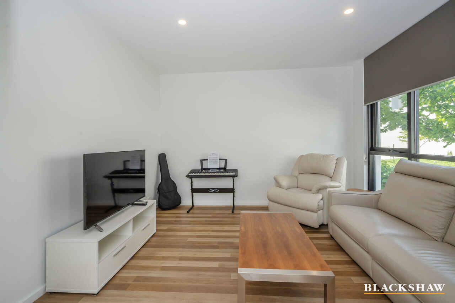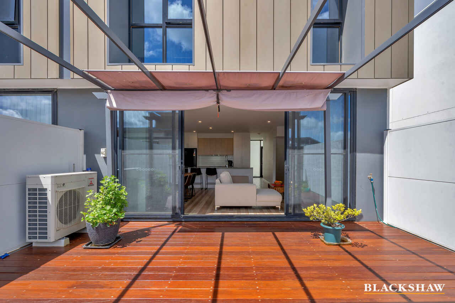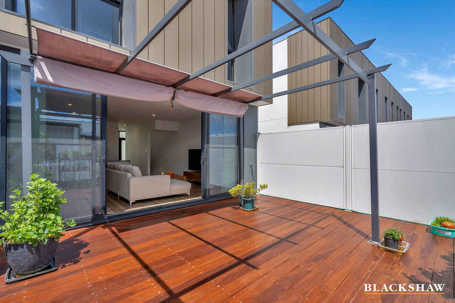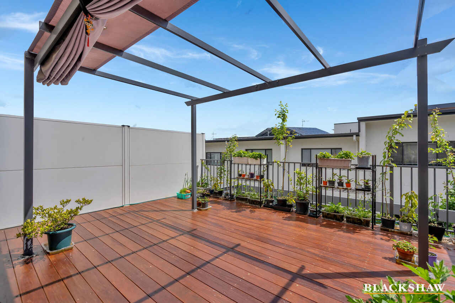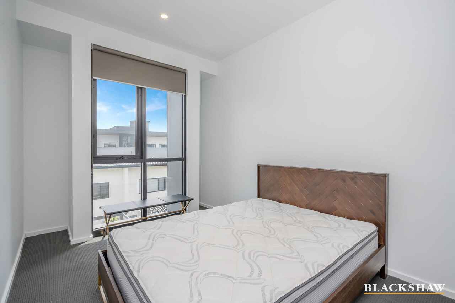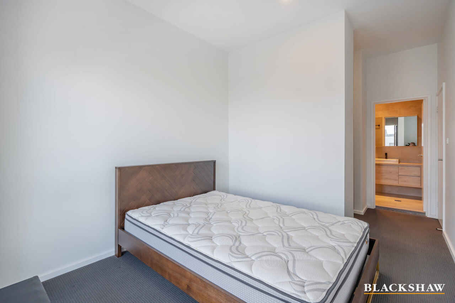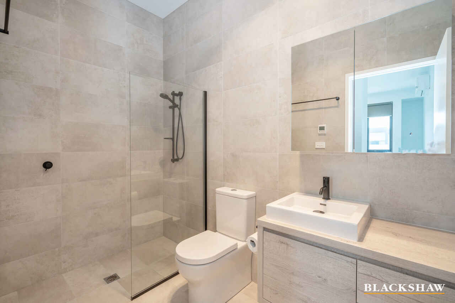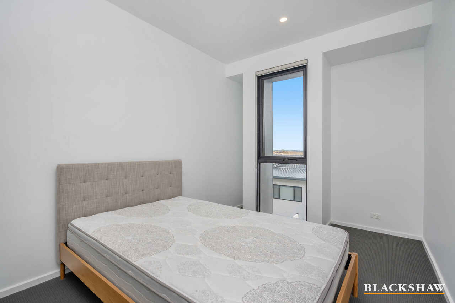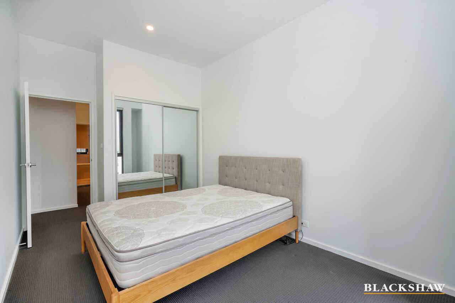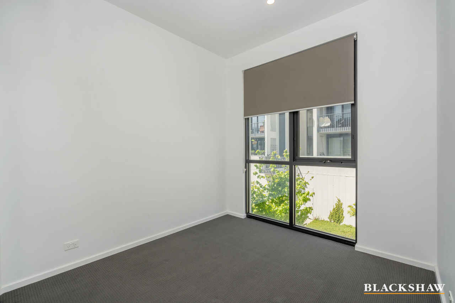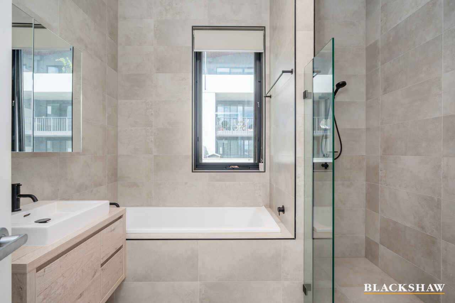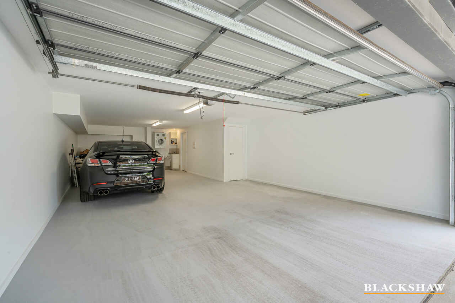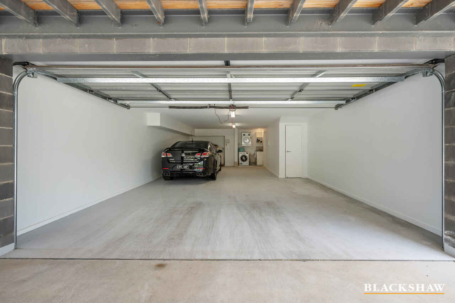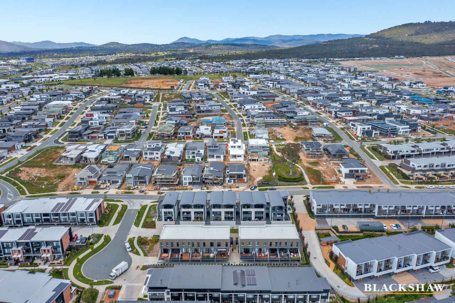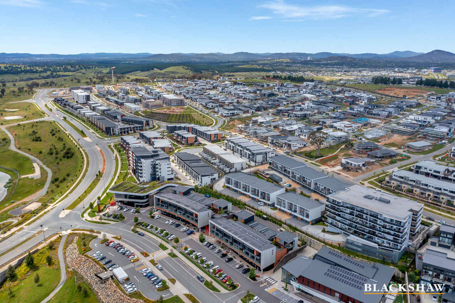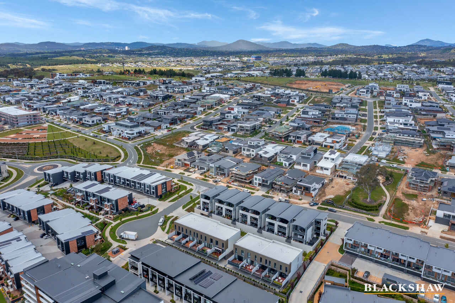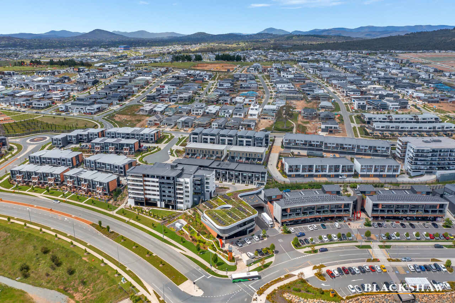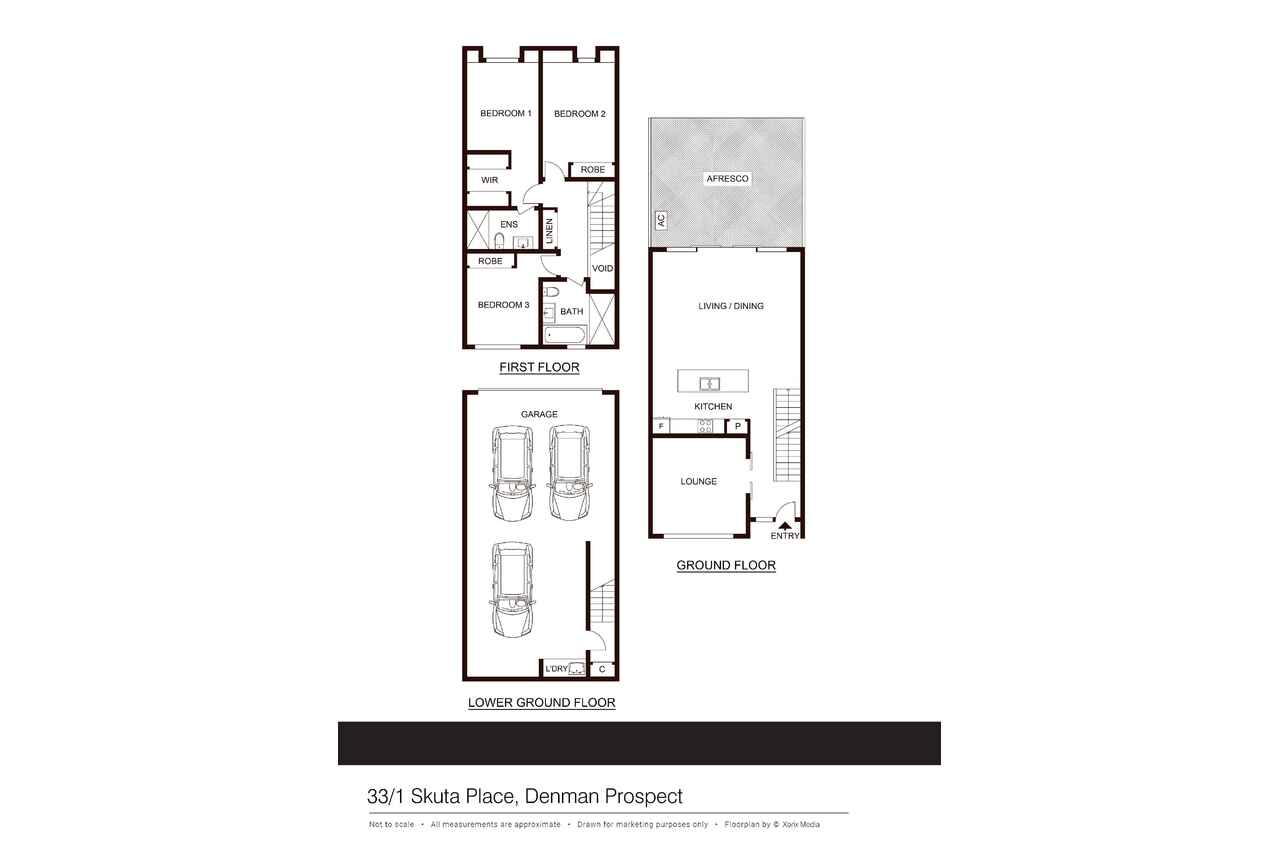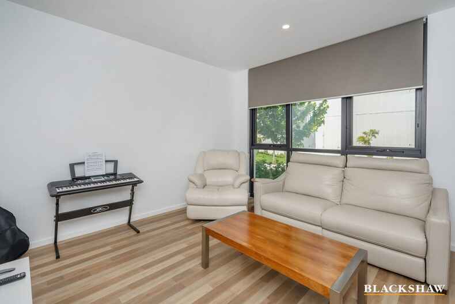Luxury Townhouse Living
Sold
Location
33/1 Skuta Place
Denman Prospect ACT 2611
Details
3
2
4
EER: 6.0
Townhouse
$885,000
Building size: | 233 sqm (approx) |
Buyers Guide : $849,000 +
Perfectly positioned within walking distance to the local shops, this townhouse offers ample space indoor and out.
The ground floor, entrance way or middle floor, offers you high ceilings, open plan living, a modern spacious kitchen, media room and lovely timber deck with built in gazebo.
A media room is situated at the front of the property with cavity sliding doors which could also be used as a second living area or formal lounge.
The kitchen is modern with neutral décor and stainless-steel accents. A large pantry, stone benches, induction cooking and double sink are good features to this space.
Upstairs, conveniently separated from the living areas, are 3 bedrooms all with built-in wardrobes, large windows, and high ceilings. The main bedroom includes a walk-in wardrobe and ensuite. The ensuite is complimented by neutral décor with timber and black accents creating a chic and modern look.
The main bathroom has a large separate bathtub, double sized shower, vanity and toilet. Both bathrooms have in slab floor heating.
On the lower floor is a garage unlike any other in a townhouse. With room for 3/4 cars, plus a motorbike or two, or caravan, trailer or home gym, providing unlimited storage options. The laundry is also located in the garage.
Features:
• Master bedroom with walk in wardrobe
• Ensuite
• Two additional bedrooms with built in wardrobes
• Bathroom
• High ceilings
• Double glazed oversized windows
• Quality fixtures & fittings
• Neutral décor
• Heating flooring in the bathrooms
• Stone benchtops
• Induction cooking
• Split system air conditioning
• Timber deck with in-built gazebo
• Huge garage with internal access
EER: 6.0
Living: 133.5m2 (approx)
Balcony: 31.5m2 (approx)
Garage: 69m2 (approx)
Strata: $1,000 pq (approx.)
Read MorePerfectly positioned within walking distance to the local shops, this townhouse offers ample space indoor and out.
The ground floor, entrance way or middle floor, offers you high ceilings, open plan living, a modern spacious kitchen, media room and lovely timber deck with built in gazebo.
A media room is situated at the front of the property with cavity sliding doors which could also be used as a second living area or formal lounge.
The kitchen is modern with neutral décor and stainless-steel accents. A large pantry, stone benches, induction cooking and double sink are good features to this space.
Upstairs, conveniently separated from the living areas, are 3 bedrooms all with built-in wardrobes, large windows, and high ceilings. The main bedroom includes a walk-in wardrobe and ensuite. The ensuite is complimented by neutral décor with timber and black accents creating a chic and modern look.
The main bathroom has a large separate bathtub, double sized shower, vanity and toilet. Both bathrooms have in slab floor heating.
On the lower floor is a garage unlike any other in a townhouse. With room for 3/4 cars, plus a motorbike or two, or caravan, trailer or home gym, providing unlimited storage options. The laundry is also located in the garage.
Features:
• Master bedroom with walk in wardrobe
• Ensuite
• Two additional bedrooms with built in wardrobes
• Bathroom
• High ceilings
• Double glazed oversized windows
• Quality fixtures & fittings
• Neutral décor
• Heating flooring in the bathrooms
• Stone benchtops
• Induction cooking
• Split system air conditioning
• Timber deck with in-built gazebo
• Huge garage with internal access
EER: 6.0
Living: 133.5m2 (approx)
Balcony: 31.5m2 (approx)
Garage: 69m2 (approx)
Strata: $1,000 pq (approx.)
Inspect
Contact agent
Listing agents
Buyers Guide : $849,000 +
Perfectly positioned within walking distance to the local shops, this townhouse offers ample space indoor and out.
The ground floor, entrance way or middle floor, offers you high ceilings, open plan living, a modern spacious kitchen, media room and lovely timber deck with built in gazebo.
A media room is situated at the front of the property with cavity sliding doors which could also be used as a second living area or formal lounge.
The kitchen is modern with neutral décor and stainless-steel accents. A large pantry, stone benches, induction cooking and double sink are good features to this space.
Upstairs, conveniently separated from the living areas, are 3 bedrooms all with built-in wardrobes, large windows, and high ceilings. The main bedroom includes a walk-in wardrobe and ensuite. The ensuite is complimented by neutral décor with timber and black accents creating a chic and modern look.
The main bathroom has a large separate bathtub, double sized shower, vanity and toilet. Both bathrooms have in slab floor heating.
On the lower floor is a garage unlike any other in a townhouse. With room for 3/4 cars, plus a motorbike or two, or caravan, trailer or home gym, providing unlimited storage options. The laundry is also located in the garage.
Features:
• Master bedroom with walk in wardrobe
• Ensuite
• Two additional bedrooms with built in wardrobes
• Bathroom
• High ceilings
• Double glazed oversized windows
• Quality fixtures & fittings
• Neutral décor
• Heating flooring in the bathrooms
• Stone benchtops
• Induction cooking
• Split system air conditioning
• Timber deck with in-built gazebo
• Huge garage with internal access
EER: 6.0
Living: 133.5m2 (approx)
Balcony: 31.5m2 (approx)
Garage: 69m2 (approx)
Strata: $1,000 pq (approx.)
Read MorePerfectly positioned within walking distance to the local shops, this townhouse offers ample space indoor and out.
The ground floor, entrance way or middle floor, offers you high ceilings, open plan living, a modern spacious kitchen, media room and lovely timber deck with built in gazebo.
A media room is situated at the front of the property with cavity sliding doors which could also be used as a second living area or formal lounge.
The kitchen is modern with neutral décor and stainless-steel accents. A large pantry, stone benches, induction cooking and double sink are good features to this space.
Upstairs, conveniently separated from the living areas, are 3 bedrooms all with built-in wardrobes, large windows, and high ceilings. The main bedroom includes a walk-in wardrobe and ensuite. The ensuite is complimented by neutral décor with timber and black accents creating a chic and modern look.
The main bathroom has a large separate bathtub, double sized shower, vanity and toilet. Both bathrooms have in slab floor heating.
On the lower floor is a garage unlike any other in a townhouse. With room for 3/4 cars, plus a motorbike or two, or caravan, trailer or home gym, providing unlimited storage options. The laundry is also located in the garage.
Features:
• Master bedroom with walk in wardrobe
• Ensuite
• Two additional bedrooms with built in wardrobes
• Bathroom
• High ceilings
• Double glazed oversized windows
• Quality fixtures & fittings
• Neutral décor
• Heating flooring in the bathrooms
• Stone benchtops
• Induction cooking
• Split system air conditioning
• Timber deck with in-built gazebo
• Huge garage with internal access
EER: 6.0
Living: 133.5m2 (approx)
Balcony: 31.5m2 (approx)
Garage: 69m2 (approx)
Strata: $1,000 pq (approx.)
Location
33/1 Skuta Place
Denman Prospect ACT 2611
Details
3
2
4
EER: 6.0
Townhouse
$885,000
Building size: | 233 sqm (approx) |
Buyers Guide : $849,000 +
Perfectly positioned within walking distance to the local shops, this townhouse offers ample space indoor and out.
The ground floor, entrance way or middle floor, offers you high ceilings, open plan living, a modern spacious kitchen, media room and lovely timber deck with built in gazebo.
A media room is situated at the front of the property with cavity sliding doors which could also be used as a second living area or formal lounge.
The kitchen is modern with neutral décor and stainless-steel accents. A large pantry, stone benches, induction cooking and double sink are good features to this space.
Upstairs, conveniently separated from the living areas, are 3 bedrooms all with built-in wardrobes, large windows, and high ceilings. The main bedroom includes a walk-in wardrobe and ensuite. The ensuite is complimented by neutral décor with timber and black accents creating a chic and modern look.
The main bathroom has a large separate bathtub, double sized shower, vanity and toilet. Both bathrooms have in slab floor heating.
On the lower floor is a garage unlike any other in a townhouse. With room for 3/4 cars, plus a motorbike or two, or caravan, trailer or home gym, providing unlimited storage options. The laundry is also located in the garage.
Features:
• Master bedroom with walk in wardrobe
• Ensuite
• Two additional bedrooms with built in wardrobes
• Bathroom
• High ceilings
• Double glazed oversized windows
• Quality fixtures & fittings
• Neutral décor
• Heating flooring in the bathrooms
• Stone benchtops
• Induction cooking
• Split system air conditioning
• Timber deck with in-built gazebo
• Huge garage with internal access
EER: 6.0
Living: 133.5m2 (approx)
Balcony: 31.5m2 (approx)
Garage: 69m2 (approx)
Strata: $1,000 pq (approx.)
Read MorePerfectly positioned within walking distance to the local shops, this townhouse offers ample space indoor and out.
The ground floor, entrance way or middle floor, offers you high ceilings, open plan living, a modern spacious kitchen, media room and lovely timber deck with built in gazebo.
A media room is situated at the front of the property with cavity sliding doors which could also be used as a second living area or formal lounge.
The kitchen is modern with neutral décor and stainless-steel accents. A large pantry, stone benches, induction cooking and double sink are good features to this space.
Upstairs, conveniently separated from the living areas, are 3 bedrooms all with built-in wardrobes, large windows, and high ceilings. The main bedroom includes a walk-in wardrobe and ensuite. The ensuite is complimented by neutral décor with timber and black accents creating a chic and modern look.
The main bathroom has a large separate bathtub, double sized shower, vanity and toilet. Both bathrooms have in slab floor heating.
On the lower floor is a garage unlike any other in a townhouse. With room for 3/4 cars, plus a motorbike or two, or caravan, trailer or home gym, providing unlimited storage options. The laundry is also located in the garage.
Features:
• Master bedroom with walk in wardrobe
• Ensuite
• Two additional bedrooms with built in wardrobes
• Bathroom
• High ceilings
• Double glazed oversized windows
• Quality fixtures & fittings
• Neutral décor
• Heating flooring in the bathrooms
• Stone benchtops
• Induction cooking
• Split system air conditioning
• Timber deck with in-built gazebo
• Huge garage with internal access
EER: 6.0
Living: 133.5m2 (approx)
Balcony: 31.5m2 (approx)
Garage: 69m2 (approx)
Strata: $1,000 pq (approx.)
Inspect
Contact agent


