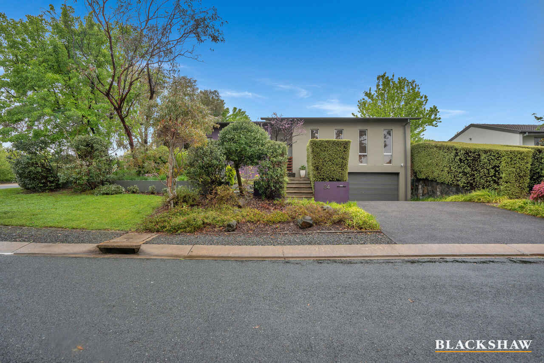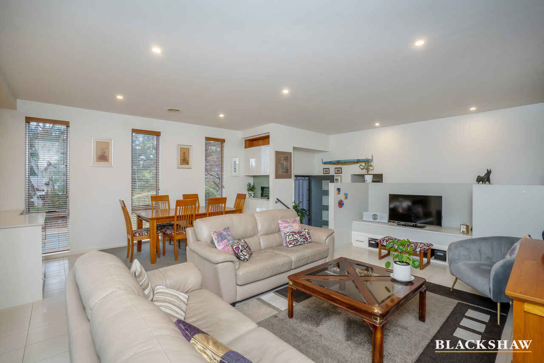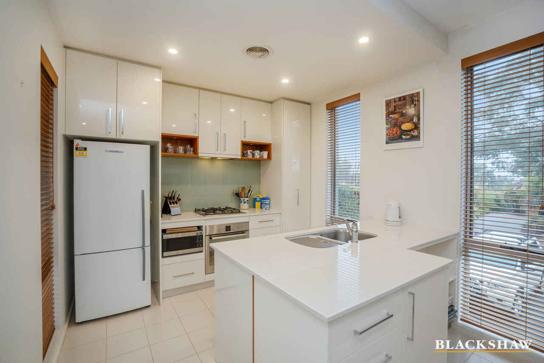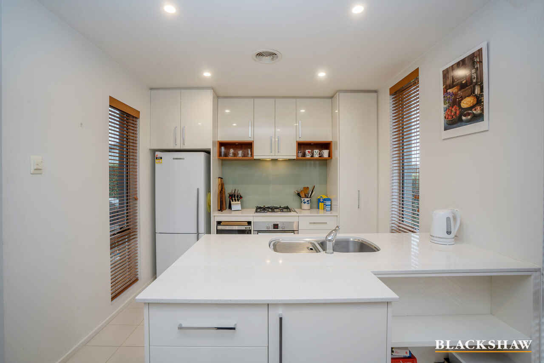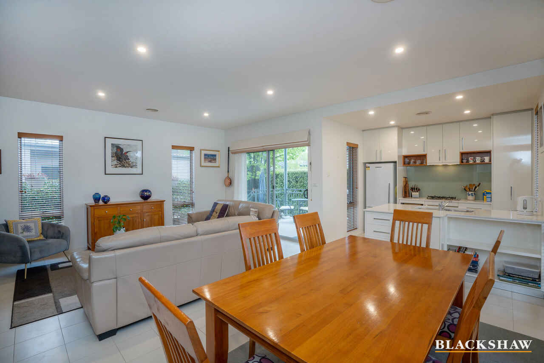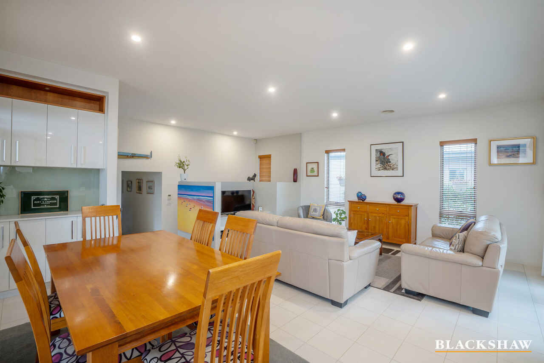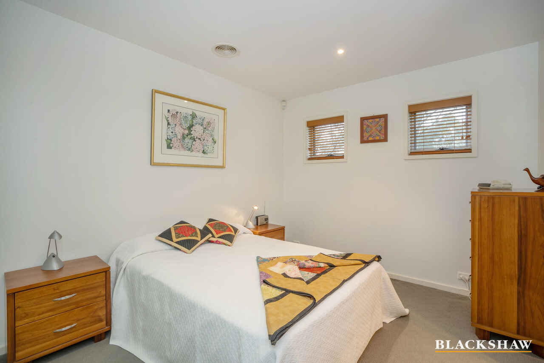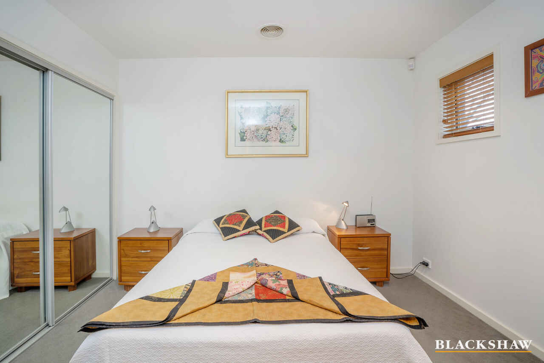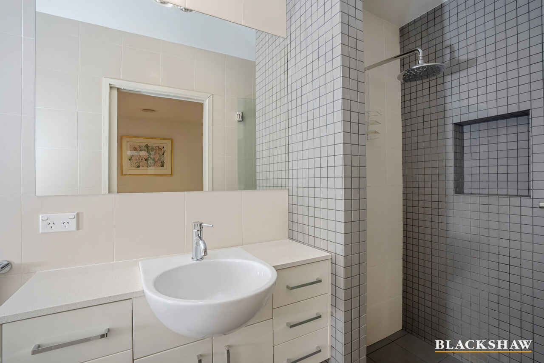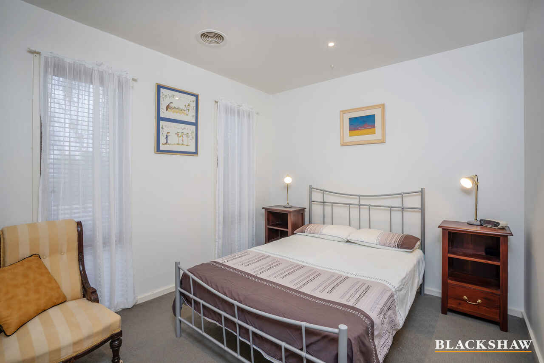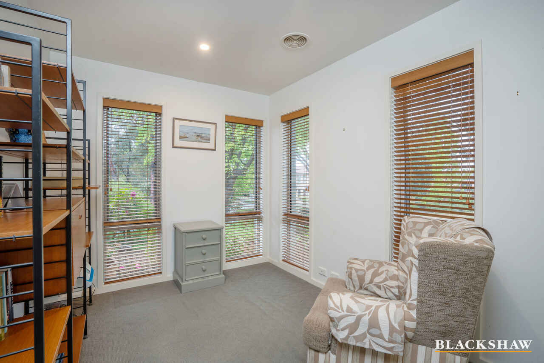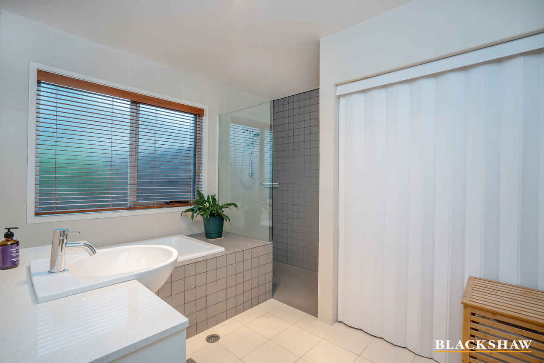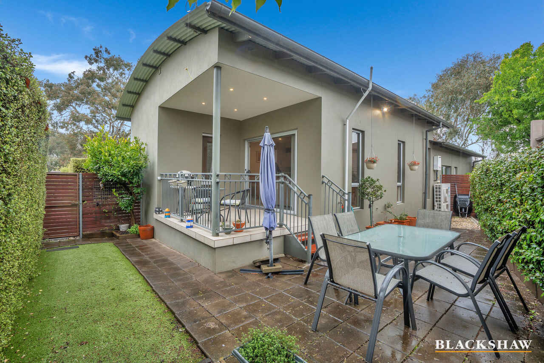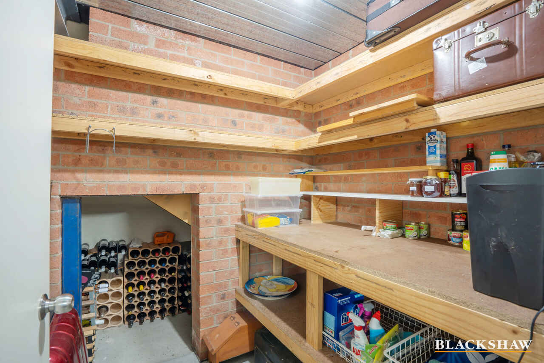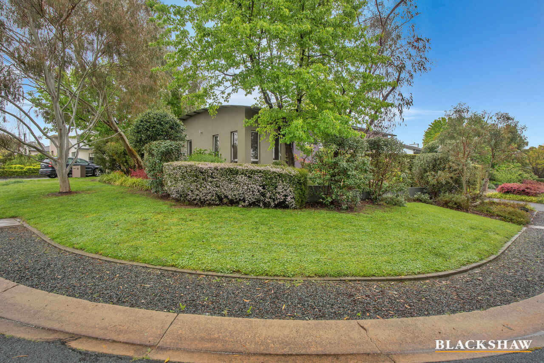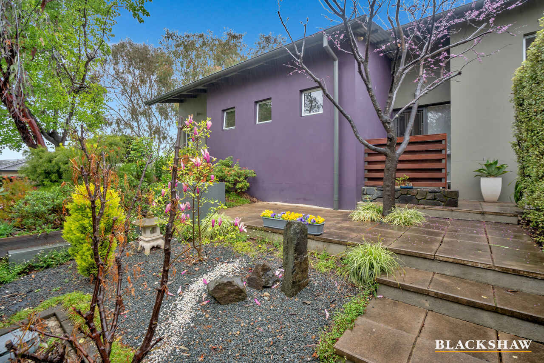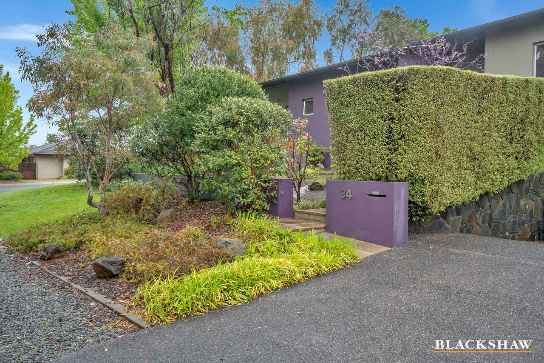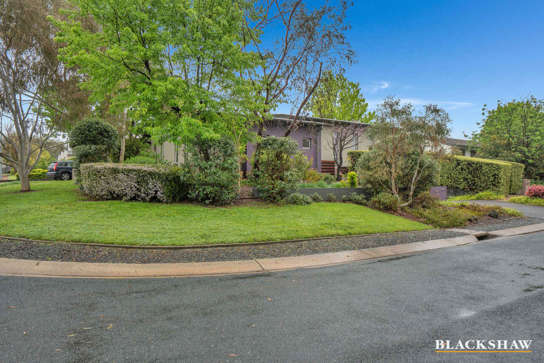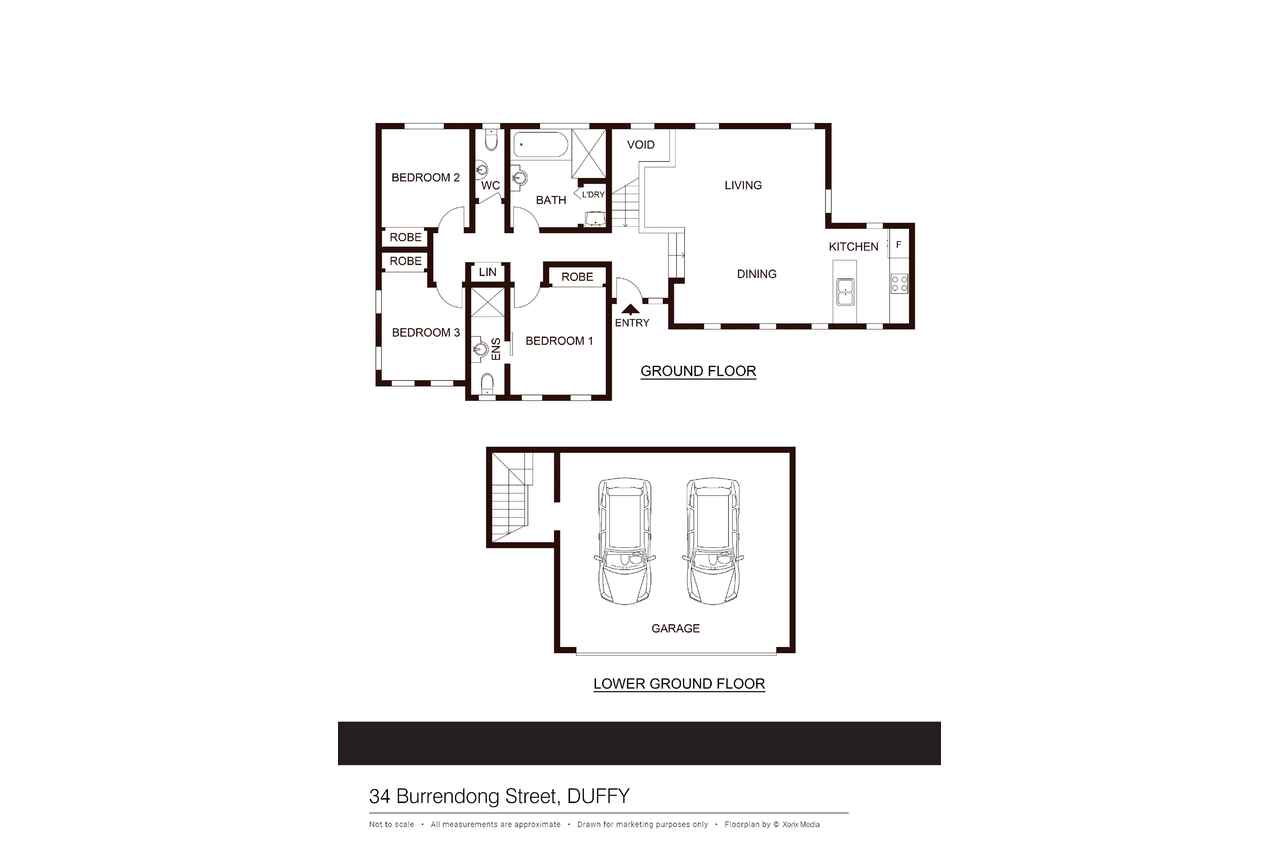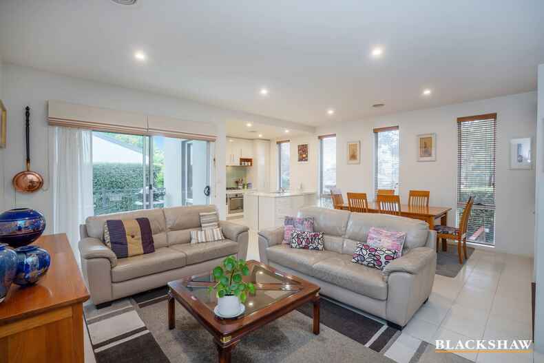Separate Title Townhouse, Downsizer's Delight!
Sold
Location
34 Burrendong Street
Duffy ACT 2611
Details
3
2
2
EER: 3.5
Townhouse
Auction Saturday, 12 Nov 10:00 AM On Site
Land area: | 409 sqm (approx) |
Building size: | 163 sqm (approx) |
Located in a quiet location, the low maintenance gardens and simple layout of this home will suit most downsizers or first home buyers to perfection. This separate titled, free standing townhouse is one not to be missed.
The neutral décor with timber accents and multiple windows provides a bright home even on the wettest of days. Fitted with LED downlights, in slab heating to the living areas and ducted heating and cooling throughout for year round comfort.
Upon entering the home is the kitchen, dining and living area. In built cabinetry houses your entertainment requirements.
The kitchen is modern with stainless steel appliances, Bosch gas cooktop with electric oven and an integrated dishwasher. The double-sided island Caesarstone bench offers extra storage, bench space and a lovely layout for keeping the conversation going while preparing meals.
This open plan area houses the generous dining and living spaces with access to a covered, tiled alfresco area down to the private rear garden.
All three bedrooms have built in wardrobes while the main is serviced by a generous ensuite.
The main bathroom is modern in design with shower, separate ultra-deep bathtub, and large vanity with ample storage. There is also an integrated laundry located here. The toilet is also separate for convenience.
Internal access to the double garage featuring remotes, sensor lighting and plenty of storage, including wine cellar - another great feature of the home.
Features:
• Separate Title townhouse
• Bosch stainless steel appliances
• Gas cooktop
• Electric oven
• Integrated dishwasher
• Caesarstone benchtops
• Ducted reverse cycle heating and cooling
• In-slab heating to the living areas
• Porcelain tiled floors
• Carpeted bedrooms
• Ducted Vacuum
• Security system
• Mains gas outlet for BBQ
• Fibre internet connected
• Internal access double garage with extra storage
• Automatic watering system
EER: 3.5
Living: 119m2 (approx.)
Garage: 44m2 (approx.)
Read MoreThe neutral décor with timber accents and multiple windows provides a bright home even on the wettest of days. Fitted with LED downlights, in slab heating to the living areas and ducted heating and cooling throughout for year round comfort.
Upon entering the home is the kitchen, dining and living area. In built cabinetry houses your entertainment requirements.
The kitchen is modern with stainless steel appliances, Bosch gas cooktop with electric oven and an integrated dishwasher. The double-sided island Caesarstone bench offers extra storage, bench space and a lovely layout for keeping the conversation going while preparing meals.
This open plan area houses the generous dining and living spaces with access to a covered, tiled alfresco area down to the private rear garden.
All three bedrooms have built in wardrobes while the main is serviced by a generous ensuite.
The main bathroom is modern in design with shower, separate ultra-deep bathtub, and large vanity with ample storage. There is also an integrated laundry located here. The toilet is also separate for convenience.
Internal access to the double garage featuring remotes, sensor lighting and plenty of storage, including wine cellar - another great feature of the home.
Features:
• Separate Title townhouse
• Bosch stainless steel appliances
• Gas cooktop
• Electric oven
• Integrated dishwasher
• Caesarstone benchtops
• Ducted reverse cycle heating and cooling
• In-slab heating to the living areas
• Porcelain tiled floors
• Carpeted bedrooms
• Ducted Vacuum
• Security system
• Mains gas outlet for BBQ
• Fibre internet connected
• Internal access double garage with extra storage
• Automatic watering system
EER: 3.5
Living: 119m2 (approx.)
Garage: 44m2 (approx.)
Inspect
Contact agent
Listing agent
Located in a quiet location, the low maintenance gardens and simple layout of this home will suit most downsizers or first home buyers to perfection. This separate titled, free standing townhouse is one not to be missed.
The neutral décor with timber accents and multiple windows provides a bright home even on the wettest of days. Fitted with LED downlights, in slab heating to the living areas and ducted heating and cooling throughout for year round comfort.
Upon entering the home is the kitchen, dining and living area. In built cabinetry houses your entertainment requirements.
The kitchen is modern with stainless steel appliances, Bosch gas cooktop with electric oven and an integrated dishwasher. The double-sided island Caesarstone bench offers extra storage, bench space and a lovely layout for keeping the conversation going while preparing meals.
This open plan area houses the generous dining and living spaces with access to a covered, tiled alfresco area down to the private rear garden.
All three bedrooms have built in wardrobes while the main is serviced by a generous ensuite.
The main bathroom is modern in design with shower, separate ultra-deep bathtub, and large vanity with ample storage. There is also an integrated laundry located here. The toilet is also separate for convenience.
Internal access to the double garage featuring remotes, sensor lighting and plenty of storage, including wine cellar - another great feature of the home.
Features:
• Separate Title townhouse
• Bosch stainless steel appliances
• Gas cooktop
• Electric oven
• Integrated dishwasher
• Caesarstone benchtops
• Ducted reverse cycle heating and cooling
• In-slab heating to the living areas
• Porcelain tiled floors
• Carpeted bedrooms
• Ducted Vacuum
• Security system
• Mains gas outlet for BBQ
• Fibre internet connected
• Internal access double garage with extra storage
• Automatic watering system
EER: 3.5
Living: 119m2 (approx.)
Garage: 44m2 (approx.)
Read MoreThe neutral décor with timber accents and multiple windows provides a bright home even on the wettest of days. Fitted with LED downlights, in slab heating to the living areas and ducted heating and cooling throughout for year round comfort.
Upon entering the home is the kitchen, dining and living area. In built cabinetry houses your entertainment requirements.
The kitchen is modern with stainless steel appliances, Bosch gas cooktop with electric oven and an integrated dishwasher. The double-sided island Caesarstone bench offers extra storage, bench space and a lovely layout for keeping the conversation going while preparing meals.
This open plan area houses the generous dining and living spaces with access to a covered, tiled alfresco area down to the private rear garden.
All three bedrooms have built in wardrobes while the main is serviced by a generous ensuite.
The main bathroom is modern in design with shower, separate ultra-deep bathtub, and large vanity with ample storage. There is also an integrated laundry located here. The toilet is also separate for convenience.
Internal access to the double garage featuring remotes, sensor lighting and plenty of storage, including wine cellar - another great feature of the home.
Features:
• Separate Title townhouse
• Bosch stainless steel appliances
• Gas cooktop
• Electric oven
• Integrated dishwasher
• Caesarstone benchtops
• Ducted reverse cycle heating and cooling
• In-slab heating to the living areas
• Porcelain tiled floors
• Carpeted bedrooms
• Ducted Vacuum
• Security system
• Mains gas outlet for BBQ
• Fibre internet connected
• Internal access double garage with extra storage
• Automatic watering system
EER: 3.5
Living: 119m2 (approx.)
Garage: 44m2 (approx.)
Location
34 Burrendong Street
Duffy ACT 2611
Details
3
2
2
EER: 3.5
Townhouse
Auction Saturday, 12 Nov 10:00 AM On Site
Land area: | 409 sqm (approx) |
Building size: | 163 sqm (approx) |
Located in a quiet location, the low maintenance gardens and simple layout of this home will suit most downsizers or first home buyers to perfection. This separate titled, free standing townhouse is one not to be missed.
The neutral décor with timber accents and multiple windows provides a bright home even on the wettest of days. Fitted with LED downlights, in slab heating to the living areas and ducted heating and cooling throughout for year round comfort.
Upon entering the home is the kitchen, dining and living area. In built cabinetry houses your entertainment requirements.
The kitchen is modern with stainless steel appliances, Bosch gas cooktop with electric oven and an integrated dishwasher. The double-sided island Caesarstone bench offers extra storage, bench space and a lovely layout for keeping the conversation going while preparing meals.
This open plan area houses the generous dining and living spaces with access to a covered, tiled alfresco area down to the private rear garden.
All three bedrooms have built in wardrobes while the main is serviced by a generous ensuite.
The main bathroom is modern in design with shower, separate ultra-deep bathtub, and large vanity with ample storage. There is also an integrated laundry located here. The toilet is also separate for convenience.
Internal access to the double garage featuring remotes, sensor lighting and plenty of storage, including wine cellar - another great feature of the home.
Features:
• Separate Title townhouse
• Bosch stainless steel appliances
• Gas cooktop
• Electric oven
• Integrated dishwasher
• Caesarstone benchtops
• Ducted reverse cycle heating and cooling
• In-slab heating to the living areas
• Porcelain tiled floors
• Carpeted bedrooms
• Ducted Vacuum
• Security system
• Mains gas outlet for BBQ
• Fibre internet connected
• Internal access double garage with extra storage
• Automatic watering system
EER: 3.5
Living: 119m2 (approx.)
Garage: 44m2 (approx.)
Read MoreThe neutral décor with timber accents and multiple windows provides a bright home even on the wettest of days. Fitted with LED downlights, in slab heating to the living areas and ducted heating and cooling throughout for year round comfort.
Upon entering the home is the kitchen, dining and living area. In built cabinetry houses your entertainment requirements.
The kitchen is modern with stainless steel appliances, Bosch gas cooktop with electric oven and an integrated dishwasher. The double-sided island Caesarstone bench offers extra storage, bench space and a lovely layout for keeping the conversation going while preparing meals.
This open plan area houses the generous dining and living spaces with access to a covered, tiled alfresco area down to the private rear garden.
All three bedrooms have built in wardrobes while the main is serviced by a generous ensuite.
The main bathroom is modern in design with shower, separate ultra-deep bathtub, and large vanity with ample storage. There is also an integrated laundry located here. The toilet is also separate for convenience.
Internal access to the double garage featuring remotes, sensor lighting and plenty of storage, including wine cellar - another great feature of the home.
Features:
• Separate Title townhouse
• Bosch stainless steel appliances
• Gas cooktop
• Electric oven
• Integrated dishwasher
• Caesarstone benchtops
• Ducted reverse cycle heating and cooling
• In-slab heating to the living areas
• Porcelain tiled floors
• Carpeted bedrooms
• Ducted Vacuum
• Security system
• Mains gas outlet for BBQ
• Fibre internet connected
• Internal access double garage with extra storage
• Automatic watering system
EER: 3.5
Living: 119m2 (approx.)
Garage: 44m2 (approx.)
Inspect
Contact agent


