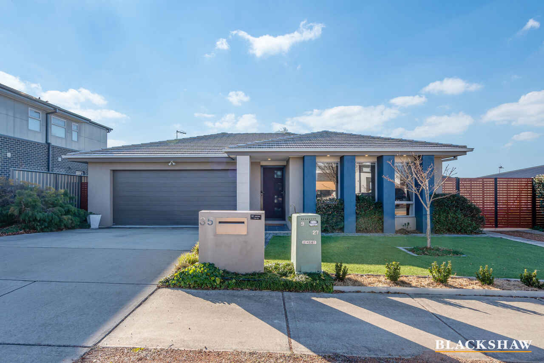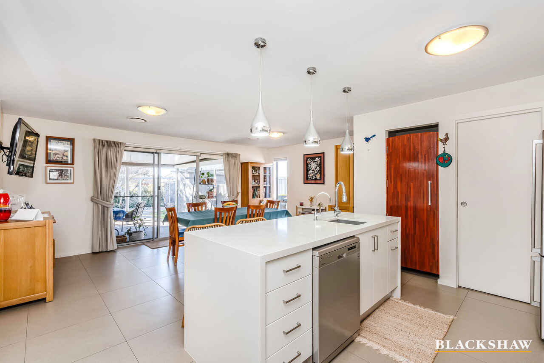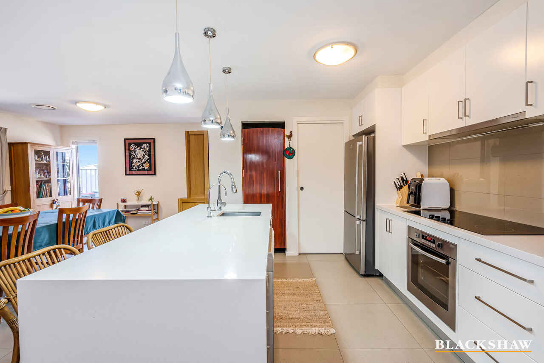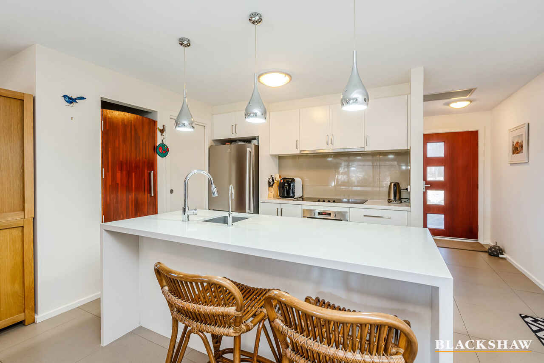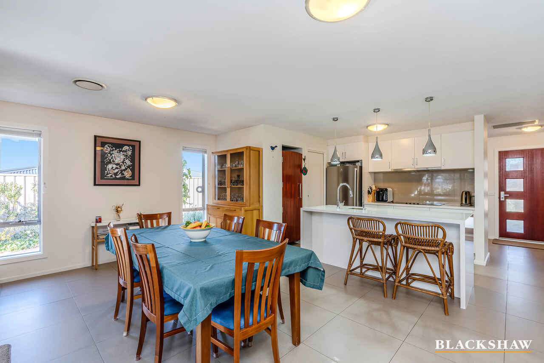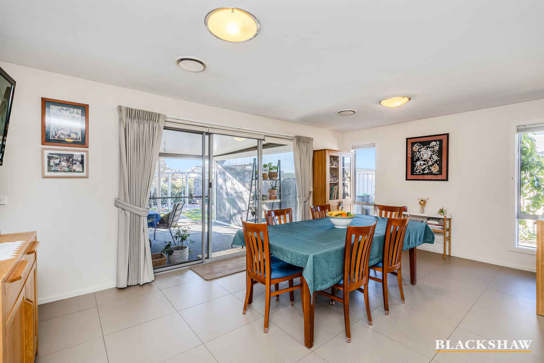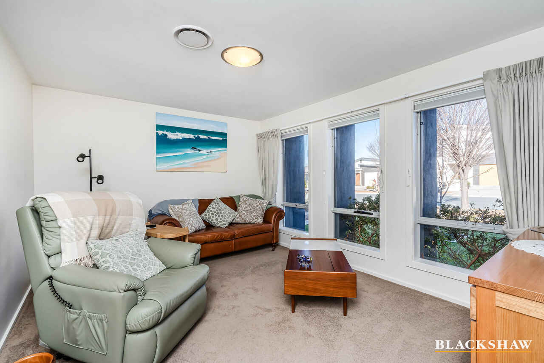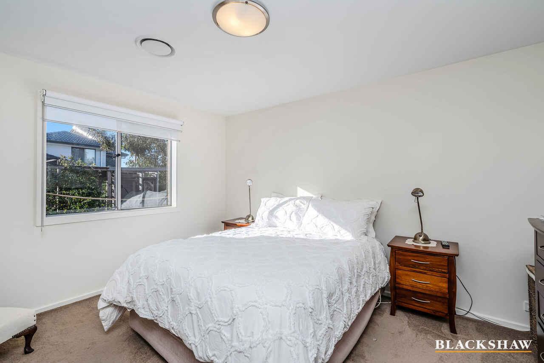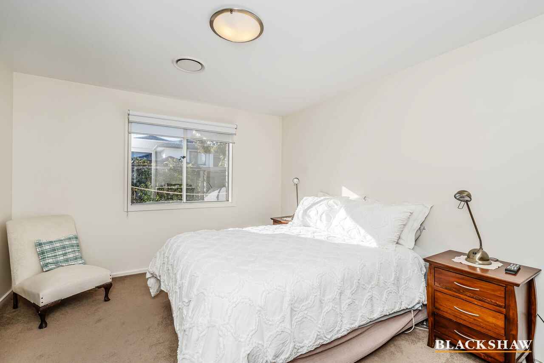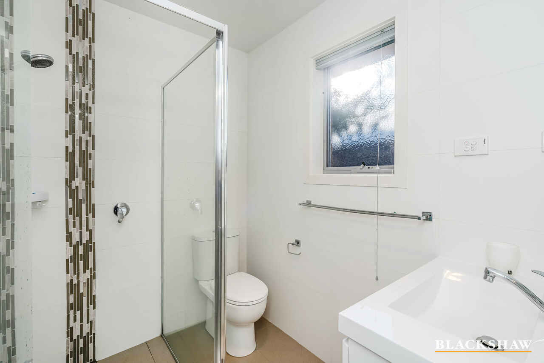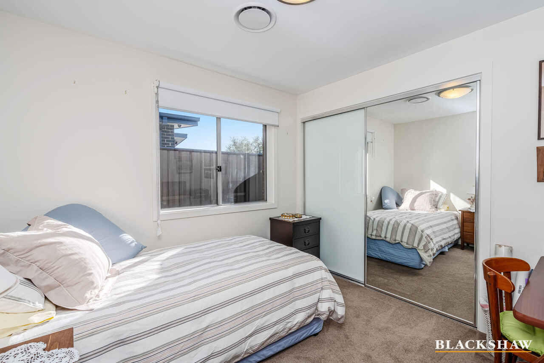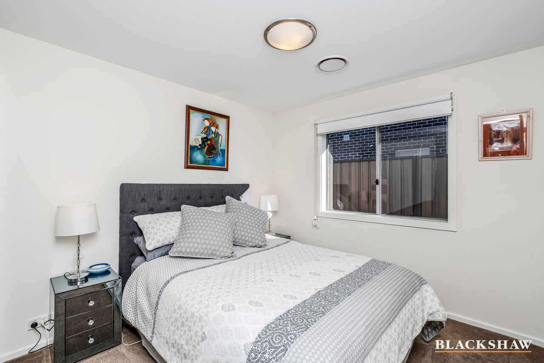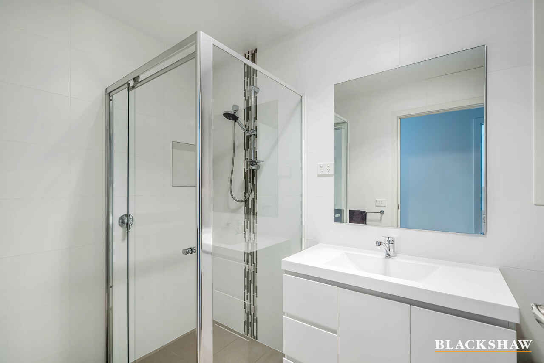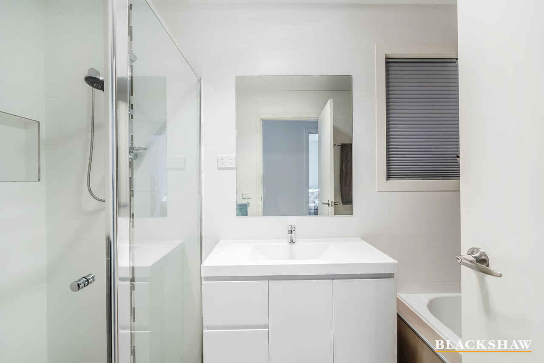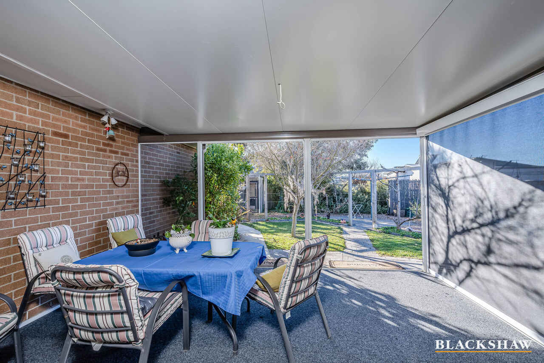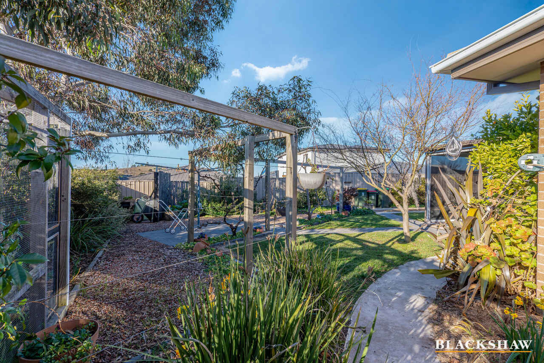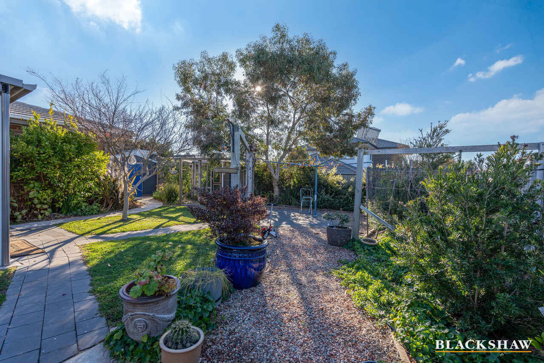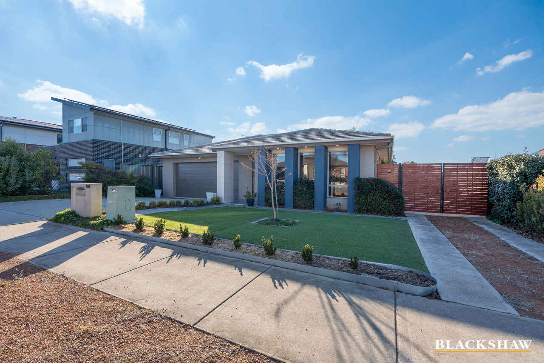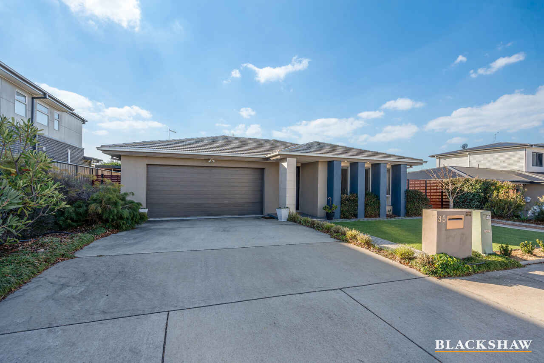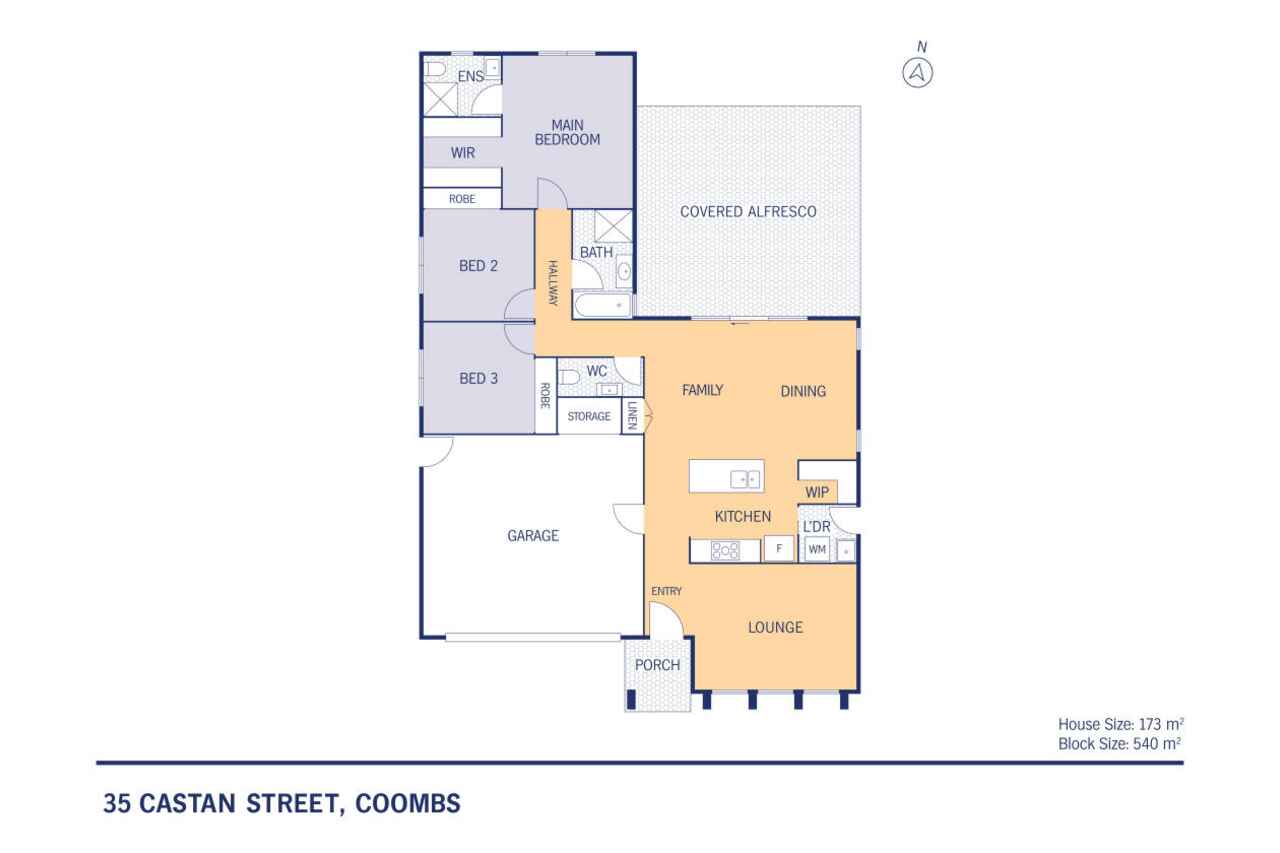Meticulously Maintained Home
Sold
Location
35 Castan Street
Coombs ACT 2611
Details
3
2
2
EER: 5.5
House
Auction Saturday, 3 Aug 10:00 AM On Site
Land area: | 540 sqm (approx) |
Building size: | 167 sqm (approx) |
If you are looking for comfortable living in a great suburb with low maintenance, this home is for you!
As you enter the property you are enticed by the warm and inviting living room, a perfect space for relaxation.
The main bedroom is sun-filled and features a good size walk-in wardrobe and a well-appointed ensuite with a shower, vanity and toilet.
In addition to the main bedroom, there are two other bedrooms all of a good size and each with built-in wardrobes providing ample storage.
The sleek main bathroom is equipped with a bath, shower and vanity ensuring convenience for all with a separate powder room.
At the heart of the home is the kitchen with an open plan dining area. Boasting elegant stone bench tops adorned with beautiful teardrop pendant lights illuminating the area and adding a touch of sophistication. An electric oven and cooktop with a spacious walk-in pantry with an adjoining compact laundry thoughtfully designed for efficiency is sure to delight.
Step outside to the semi enclosed screened entertaining area providing comfort and usability all year round.
A well-kept garden, it is complete with garden shed, enclosed chicken run complete with veggie patches and coop. There is also an aviary making a haven for garden enthusiasts.
An added bonus to this property is the side access which could house a boat, trailer or caravan if desired.
This property is a true gem, combining comfort, style and practicality. Don't miss the chance to make this beautiful home yours.
Features:
• Main bedroom with walk-in wardrobe and ensuite
• Two good size bedrooms all with built-in wardrobes
• Separate living and dining areas
• Kitchen featuring, stone bench tops, electric oven and cooktop with walk-in pantry
• Sleek style main bathroom
• Compact laundry
• Blackout blinds in all bedrooms
• Semi enclosed, screened outdoor entertaining area
• Double car garage with internal access
• Extra side entrance with room for boat, caravan or trailer
• Low maintenance gardens
• Ducted electric heating and cooling
• Electric hot water
• Solar panels 5.4kW
EER: 5.5
Living:131.52m2
Garage: 36.78m2
Land: 539m2
Read MoreAs you enter the property you are enticed by the warm and inviting living room, a perfect space for relaxation.
The main bedroom is sun-filled and features a good size walk-in wardrobe and a well-appointed ensuite with a shower, vanity and toilet.
In addition to the main bedroom, there are two other bedrooms all of a good size and each with built-in wardrobes providing ample storage.
The sleek main bathroom is equipped with a bath, shower and vanity ensuring convenience for all with a separate powder room.
At the heart of the home is the kitchen with an open plan dining area. Boasting elegant stone bench tops adorned with beautiful teardrop pendant lights illuminating the area and adding a touch of sophistication. An electric oven and cooktop with a spacious walk-in pantry with an adjoining compact laundry thoughtfully designed for efficiency is sure to delight.
Step outside to the semi enclosed screened entertaining area providing comfort and usability all year round.
A well-kept garden, it is complete with garden shed, enclosed chicken run complete with veggie patches and coop. There is also an aviary making a haven for garden enthusiasts.
An added bonus to this property is the side access which could house a boat, trailer or caravan if desired.
This property is a true gem, combining comfort, style and practicality. Don't miss the chance to make this beautiful home yours.
Features:
• Main bedroom with walk-in wardrobe and ensuite
• Two good size bedrooms all with built-in wardrobes
• Separate living and dining areas
• Kitchen featuring, stone bench tops, electric oven and cooktop with walk-in pantry
• Sleek style main bathroom
• Compact laundry
• Blackout blinds in all bedrooms
• Semi enclosed, screened outdoor entertaining area
• Double car garage with internal access
• Extra side entrance with room for boat, caravan or trailer
• Low maintenance gardens
• Ducted electric heating and cooling
• Electric hot water
• Solar panels 5.4kW
EER: 5.5
Living:131.52m2
Garage: 36.78m2
Land: 539m2
Inspect
Contact agent
Listing agents
If you are looking for comfortable living in a great suburb with low maintenance, this home is for you!
As you enter the property you are enticed by the warm and inviting living room, a perfect space for relaxation.
The main bedroom is sun-filled and features a good size walk-in wardrobe and a well-appointed ensuite with a shower, vanity and toilet.
In addition to the main bedroom, there are two other bedrooms all of a good size and each with built-in wardrobes providing ample storage.
The sleek main bathroom is equipped with a bath, shower and vanity ensuring convenience for all with a separate powder room.
At the heart of the home is the kitchen with an open plan dining area. Boasting elegant stone bench tops adorned with beautiful teardrop pendant lights illuminating the area and adding a touch of sophistication. An electric oven and cooktop with a spacious walk-in pantry with an adjoining compact laundry thoughtfully designed for efficiency is sure to delight.
Step outside to the semi enclosed screened entertaining area providing comfort and usability all year round.
A well-kept garden, it is complete with garden shed, enclosed chicken run complete with veggie patches and coop. There is also an aviary making a haven for garden enthusiasts.
An added bonus to this property is the side access which could house a boat, trailer or caravan if desired.
This property is a true gem, combining comfort, style and practicality. Don't miss the chance to make this beautiful home yours.
Features:
• Main bedroom with walk-in wardrobe and ensuite
• Two good size bedrooms all with built-in wardrobes
• Separate living and dining areas
• Kitchen featuring, stone bench tops, electric oven and cooktop with walk-in pantry
• Sleek style main bathroom
• Compact laundry
• Blackout blinds in all bedrooms
• Semi enclosed, screened outdoor entertaining area
• Double car garage with internal access
• Extra side entrance with room for boat, caravan or trailer
• Low maintenance gardens
• Ducted electric heating and cooling
• Electric hot water
• Solar panels 5.4kW
EER: 5.5
Living:131.52m2
Garage: 36.78m2
Land: 539m2
Read MoreAs you enter the property you are enticed by the warm and inviting living room, a perfect space for relaxation.
The main bedroom is sun-filled and features a good size walk-in wardrobe and a well-appointed ensuite with a shower, vanity and toilet.
In addition to the main bedroom, there are two other bedrooms all of a good size and each with built-in wardrobes providing ample storage.
The sleek main bathroom is equipped with a bath, shower and vanity ensuring convenience for all with a separate powder room.
At the heart of the home is the kitchen with an open plan dining area. Boasting elegant stone bench tops adorned with beautiful teardrop pendant lights illuminating the area and adding a touch of sophistication. An electric oven and cooktop with a spacious walk-in pantry with an adjoining compact laundry thoughtfully designed for efficiency is sure to delight.
Step outside to the semi enclosed screened entertaining area providing comfort and usability all year round.
A well-kept garden, it is complete with garden shed, enclosed chicken run complete with veggie patches and coop. There is also an aviary making a haven for garden enthusiasts.
An added bonus to this property is the side access which could house a boat, trailer or caravan if desired.
This property is a true gem, combining comfort, style and practicality. Don't miss the chance to make this beautiful home yours.
Features:
• Main bedroom with walk-in wardrobe and ensuite
• Two good size bedrooms all with built-in wardrobes
• Separate living and dining areas
• Kitchen featuring, stone bench tops, electric oven and cooktop with walk-in pantry
• Sleek style main bathroom
• Compact laundry
• Blackout blinds in all bedrooms
• Semi enclosed, screened outdoor entertaining area
• Double car garage with internal access
• Extra side entrance with room for boat, caravan or trailer
• Low maintenance gardens
• Ducted electric heating and cooling
• Electric hot water
• Solar panels 5.4kW
EER: 5.5
Living:131.52m2
Garage: 36.78m2
Land: 539m2
Location
35 Castan Street
Coombs ACT 2611
Details
3
2
2
EER: 5.5
House
Auction Saturday, 3 Aug 10:00 AM On Site
Land area: | 540 sqm (approx) |
Building size: | 167 sqm (approx) |
If you are looking for comfortable living in a great suburb with low maintenance, this home is for you!
As you enter the property you are enticed by the warm and inviting living room, a perfect space for relaxation.
The main bedroom is sun-filled and features a good size walk-in wardrobe and a well-appointed ensuite with a shower, vanity and toilet.
In addition to the main bedroom, there are two other bedrooms all of a good size and each with built-in wardrobes providing ample storage.
The sleek main bathroom is equipped with a bath, shower and vanity ensuring convenience for all with a separate powder room.
At the heart of the home is the kitchen with an open plan dining area. Boasting elegant stone bench tops adorned with beautiful teardrop pendant lights illuminating the area and adding a touch of sophistication. An electric oven and cooktop with a spacious walk-in pantry with an adjoining compact laundry thoughtfully designed for efficiency is sure to delight.
Step outside to the semi enclosed screened entertaining area providing comfort and usability all year round.
A well-kept garden, it is complete with garden shed, enclosed chicken run complete with veggie patches and coop. There is also an aviary making a haven for garden enthusiasts.
An added bonus to this property is the side access which could house a boat, trailer or caravan if desired.
This property is a true gem, combining comfort, style and practicality. Don't miss the chance to make this beautiful home yours.
Features:
• Main bedroom with walk-in wardrobe and ensuite
• Two good size bedrooms all with built-in wardrobes
• Separate living and dining areas
• Kitchen featuring, stone bench tops, electric oven and cooktop with walk-in pantry
• Sleek style main bathroom
• Compact laundry
• Blackout blinds in all bedrooms
• Semi enclosed, screened outdoor entertaining area
• Double car garage with internal access
• Extra side entrance with room for boat, caravan or trailer
• Low maintenance gardens
• Ducted electric heating and cooling
• Electric hot water
• Solar panels 5.4kW
EER: 5.5
Living:131.52m2
Garage: 36.78m2
Land: 539m2
Read MoreAs you enter the property you are enticed by the warm and inviting living room, a perfect space for relaxation.
The main bedroom is sun-filled and features a good size walk-in wardrobe and a well-appointed ensuite with a shower, vanity and toilet.
In addition to the main bedroom, there are two other bedrooms all of a good size and each with built-in wardrobes providing ample storage.
The sleek main bathroom is equipped with a bath, shower and vanity ensuring convenience for all with a separate powder room.
At the heart of the home is the kitchen with an open plan dining area. Boasting elegant stone bench tops adorned with beautiful teardrop pendant lights illuminating the area and adding a touch of sophistication. An electric oven and cooktop with a spacious walk-in pantry with an adjoining compact laundry thoughtfully designed for efficiency is sure to delight.
Step outside to the semi enclosed screened entertaining area providing comfort and usability all year round.
A well-kept garden, it is complete with garden shed, enclosed chicken run complete with veggie patches and coop. There is also an aviary making a haven for garden enthusiasts.
An added bonus to this property is the side access which could house a boat, trailer or caravan if desired.
This property is a true gem, combining comfort, style and practicality. Don't miss the chance to make this beautiful home yours.
Features:
• Main bedroom with walk-in wardrobe and ensuite
• Two good size bedrooms all with built-in wardrobes
• Separate living and dining areas
• Kitchen featuring, stone bench tops, electric oven and cooktop with walk-in pantry
• Sleek style main bathroom
• Compact laundry
• Blackout blinds in all bedrooms
• Semi enclosed, screened outdoor entertaining area
• Double car garage with internal access
• Extra side entrance with room for boat, caravan or trailer
• Low maintenance gardens
• Ducted electric heating and cooling
• Electric hot water
• Solar panels 5.4kW
EER: 5.5
Living:131.52m2
Garage: 36.78m2
Land: 539m2
Inspect
Contact agent


