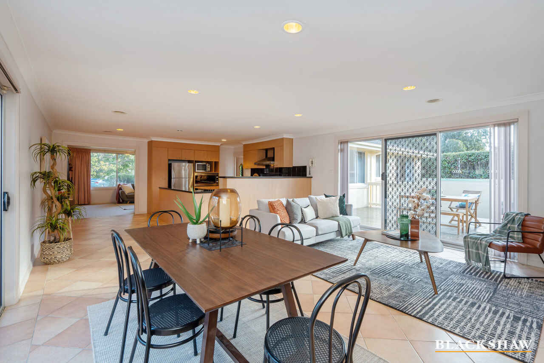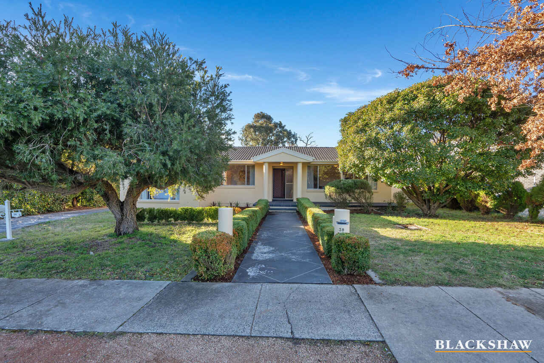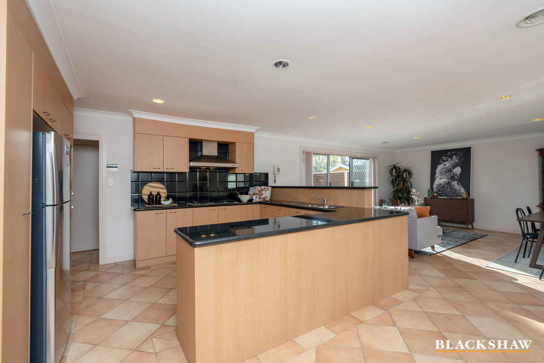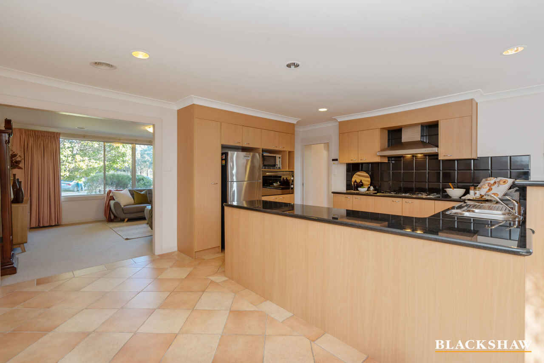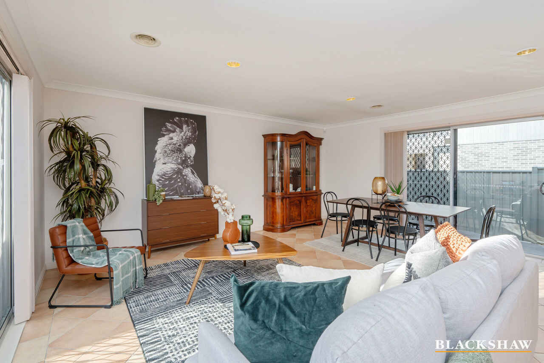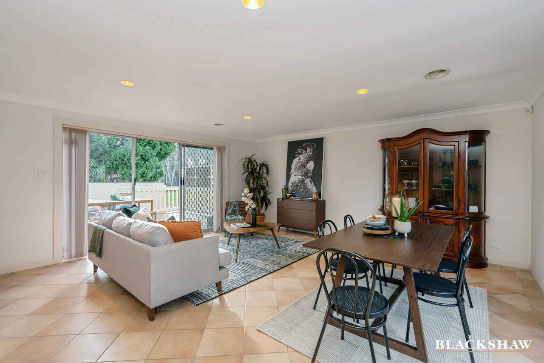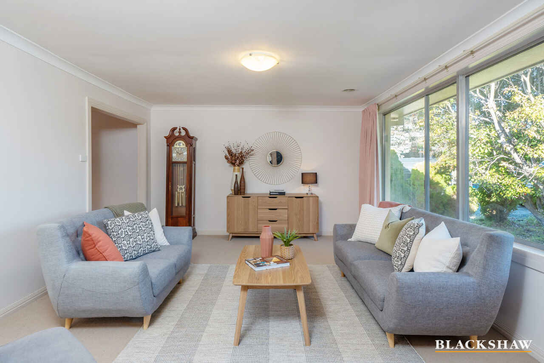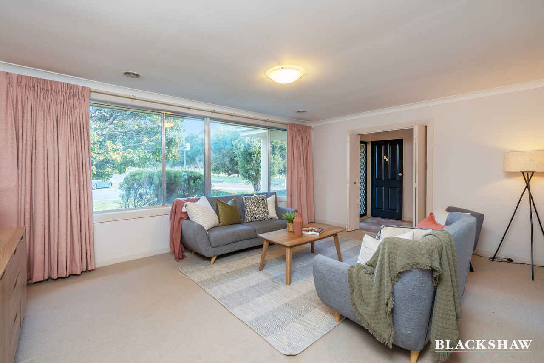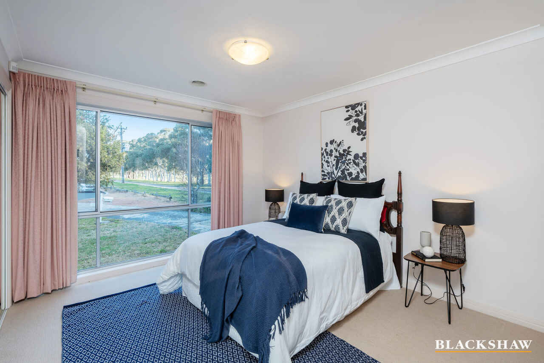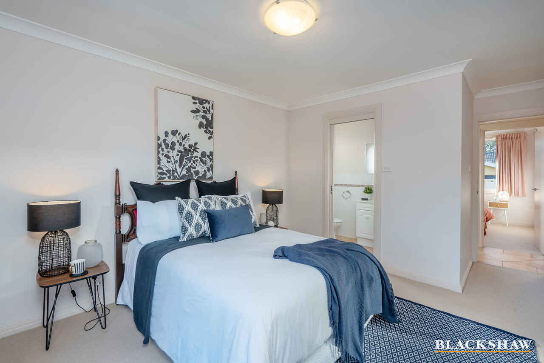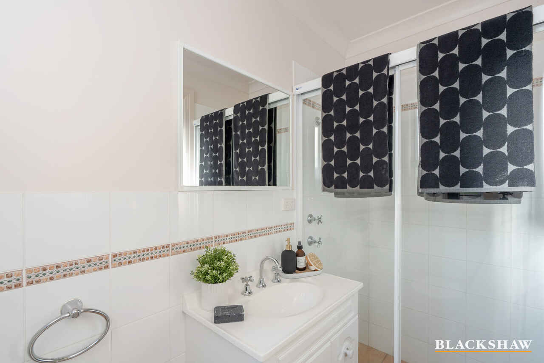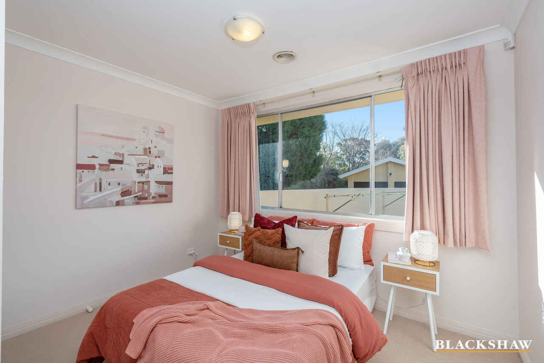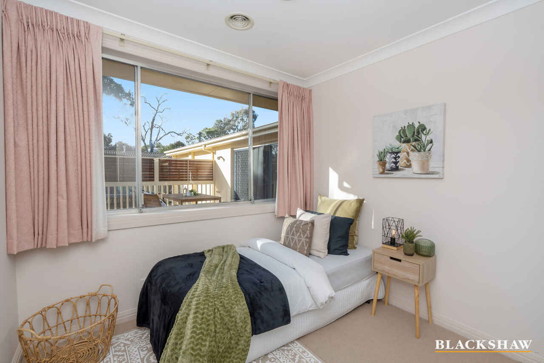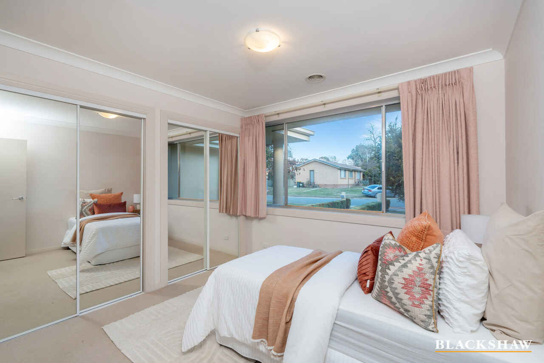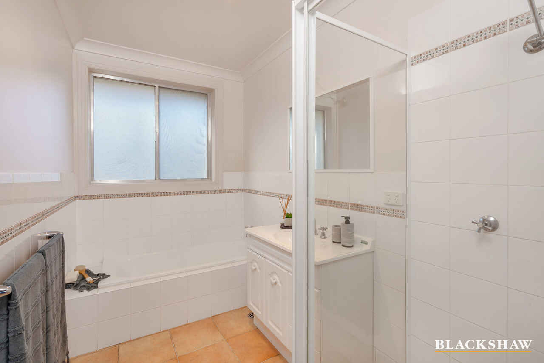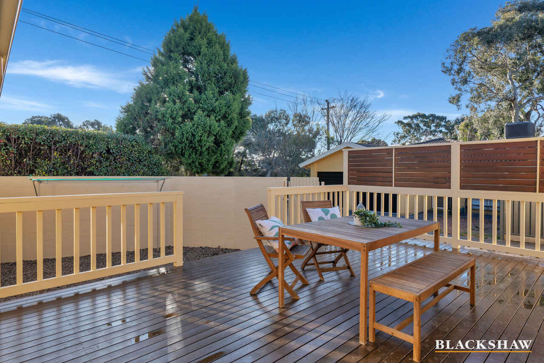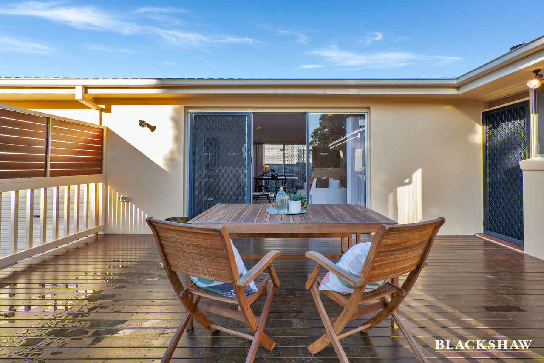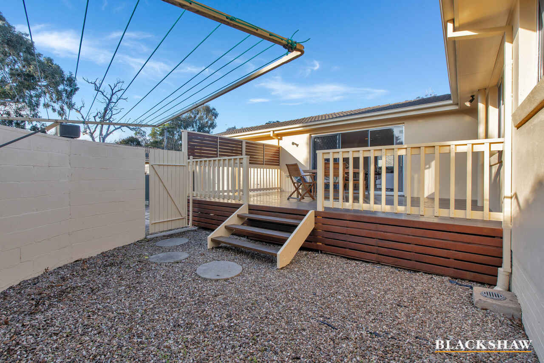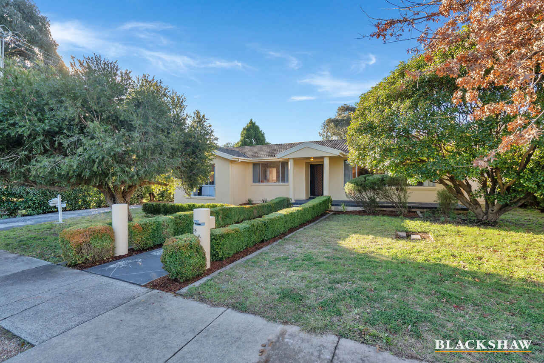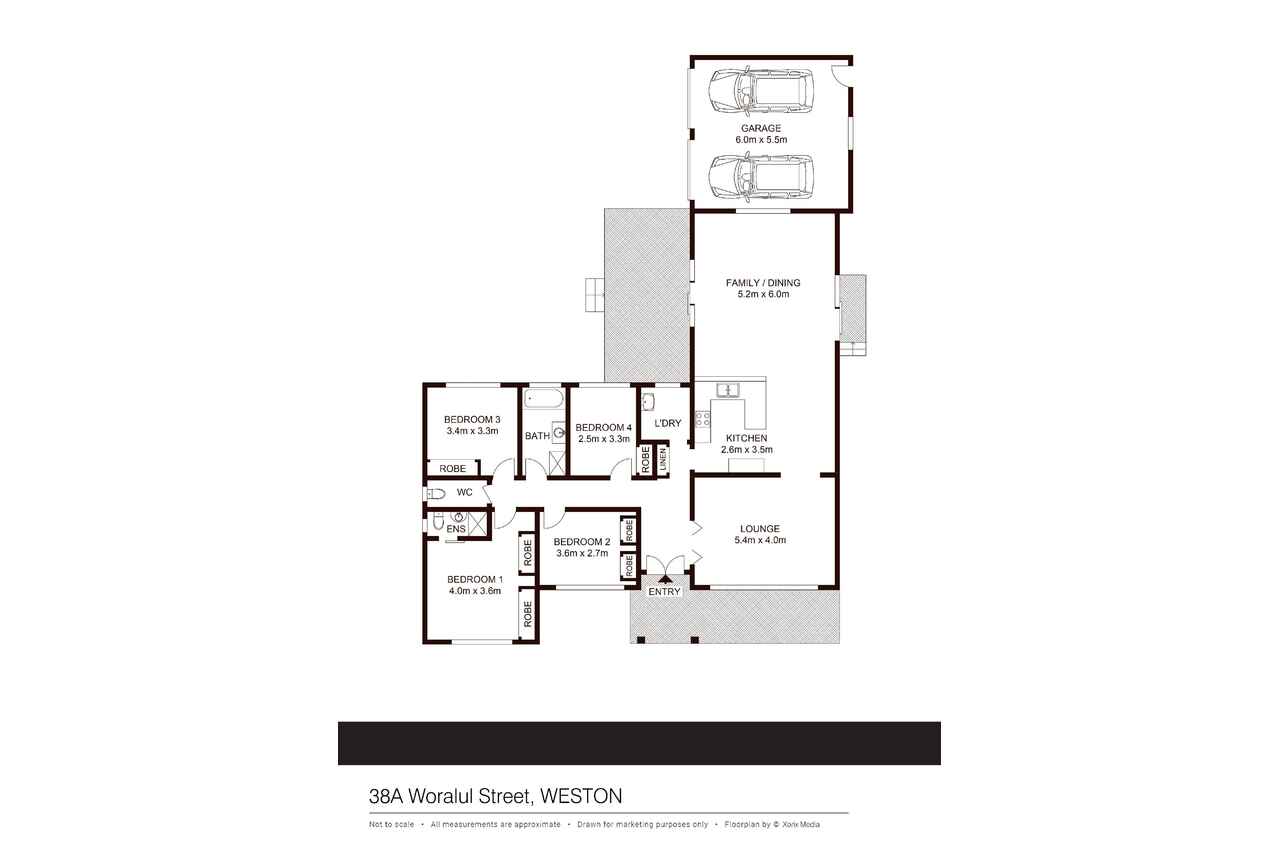Low Maintenance, Single level Family Home
Sold
Location
38A Woralul Street
Waramanga ACT 2611
Details
4
2
2
EER: 1.0
House
Sold
Land area: | 480 sqm (approx) |
Building size: | 161 sqm (approx) |
Located and positioned within walking distance to the Cooleman Court Shopping centre and parkland, this well maintained, separate title, spacious, single level home provides all the comforts and living space for family living.
Well laid out with separation between the living space and bedrooms, there is a formal lounge at the front of the home, generous open plan family/living space and large kitchen to the rear.
The kitchen is a cook's delight with extensive stone bench space, 5 burner gas stove top, large oven, and ample storage. Open plan to the large dining and family room with sliding doors to the private timber deck, this is a fantastic area for gathering.
All four bedrooms are at one end of the home and include built in wardrobes. The main bedroom includes floor to ceiling windows, a good size ensuite and built in wardrobes. The other three bedrooms also include built ins and are all good size.
Offering a unique opportunity for downsizers and first home buyers alike, this property provides great indoor living space without having to manage a large block of land.
Features:
• Separate title
• Shared water and building insurance with back property
• Master bedroom with ensuite & built in mirrored wardrobes
• Three additional bedrooms with built in wardrobes
• Main bathroom
• Separate toilet
• Formal lounge
• Dining
• Family room
• Large modern kitchen
• Gas cook top
• Dishwasher
• Outdoor deck
• Large double garage
• Laundry
• Ducted gas heating
• Freshly painted throughout
EER: 1
Living: 161m2 (approx.)
Garage: 34m2 (approx.)
Land: 444m2 (approx.)
Rates: $427 pq (approx.)
Water: $60-$70 pq (approx.)
Read MoreWell laid out with separation between the living space and bedrooms, there is a formal lounge at the front of the home, generous open plan family/living space and large kitchen to the rear.
The kitchen is a cook's delight with extensive stone bench space, 5 burner gas stove top, large oven, and ample storage. Open plan to the large dining and family room with sliding doors to the private timber deck, this is a fantastic area for gathering.
All four bedrooms are at one end of the home and include built in wardrobes. The main bedroom includes floor to ceiling windows, a good size ensuite and built in wardrobes. The other three bedrooms also include built ins and are all good size.
Offering a unique opportunity for downsizers and first home buyers alike, this property provides great indoor living space without having to manage a large block of land.
Features:
• Separate title
• Shared water and building insurance with back property
• Master bedroom with ensuite & built in mirrored wardrobes
• Three additional bedrooms with built in wardrobes
• Main bathroom
• Separate toilet
• Formal lounge
• Dining
• Family room
• Large modern kitchen
• Gas cook top
• Dishwasher
• Outdoor deck
• Large double garage
• Laundry
• Ducted gas heating
• Freshly painted throughout
EER: 1
Living: 161m2 (approx.)
Garage: 34m2 (approx.)
Land: 444m2 (approx.)
Rates: $427 pq (approx.)
Water: $60-$70 pq (approx.)
Inspect
Contact agent
Listing agents
Located and positioned within walking distance to the Cooleman Court Shopping centre and parkland, this well maintained, separate title, spacious, single level home provides all the comforts and living space for family living.
Well laid out with separation between the living space and bedrooms, there is a formal lounge at the front of the home, generous open plan family/living space and large kitchen to the rear.
The kitchen is a cook's delight with extensive stone bench space, 5 burner gas stove top, large oven, and ample storage. Open plan to the large dining and family room with sliding doors to the private timber deck, this is a fantastic area for gathering.
All four bedrooms are at one end of the home and include built in wardrobes. The main bedroom includes floor to ceiling windows, a good size ensuite and built in wardrobes. The other three bedrooms also include built ins and are all good size.
Offering a unique opportunity for downsizers and first home buyers alike, this property provides great indoor living space without having to manage a large block of land.
Features:
• Separate title
• Shared water and building insurance with back property
• Master bedroom with ensuite & built in mirrored wardrobes
• Three additional bedrooms with built in wardrobes
• Main bathroom
• Separate toilet
• Formal lounge
• Dining
• Family room
• Large modern kitchen
• Gas cook top
• Dishwasher
• Outdoor deck
• Large double garage
• Laundry
• Ducted gas heating
• Freshly painted throughout
EER: 1
Living: 161m2 (approx.)
Garage: 34m2 (approx.)
Land: 444m2 (approx.)
Rates: $427 pq (approx.)
Water: $60-$70 pq (approx.)
Read MoreWell laid out with separation between the living space and bedrooms, there is a formal lounge at the front of the home, generous open plan family/living space and large kitchen to the rear.
The kitchen is a cook's delight with extensive stone bench space, 5 burner gas stove top, large oven, and ample storage. Open plan to the large dining and family room with sliding doors to the private timber deck, this is a fantastic area for gathering.
All four bedrooms are at one end of the home and include built in wardrobes. The main bedroom includes floor to ceiling windows, a good size ensuite and built in wardrobes. The other three bedrooms also include built ins and are all good size.
Offering a unique opportunity for downsizers and first home buyers alike, this property provides great indoor living space without having to manage a large block of land.
Features:
• Separate title
• Shared water and building insurance with back property
• Master bedroom with ensuite & built in mirrored wardrobes
• Three additional bedrooms with built in wardrobes
• Main bathroom
• Separate toilet
• Formal lounge
• Dining
• Family room
• Large modern kitchen
• Gas cook top
• Dishwasher
• Outdoor deck
• Large double garage
• Laundry
• Ducted gas heating
• Freshly painted throughout
EER: 1
Living: 161m2 (approx.)
Garage: 34m2 (approx.)
Land: 444m2 (approx.)
Rates: $427 pq (approx.)
Water: $60-$70 pq (approx.)
Location
38A Woralul Street
Waramanga ACT 2611
Details
4
2
2
EER: 1.0
House
Sold
Land area: | 480 sqm (approx) |
Building size: | 161 sqm (approx) |
Located and positioned within walking distance to the Cooleman Court Shopping centre and parkland, this well maintained, separate title, spacious, single level home provides all the comforts and living space for family living.
Well laid out with separation between the living space and bedrooms, there is a formal lounge at the front of the home, generous open plan family/living space and large kitchen to the rear.
The kitchen is a cook's delight with extensive stone bench space, 5 burner gas stove top, large oven, and ample storage. Open plan to the large dining and family room with sliding doors to the private timber deck, this is a fantastic area for gathering.
All four bedrooms are at one end of the home and include built in wardrobes. The main bedroom includes floor to ceiling windows, a good size ensuite and built in wardrobes. The other three bedrooms also include built ins and are all good size.
Offering a unique opportunity for downsizers and first home buyers alike, this property provides great indoor living space without having to manage a large block of land.
Features:
• Separate title
• Shared water and building insurance with back property
• Master bedroom with ensuite & built in mirrored wardrobes
• Three additional bedrooms with built in wardrobes
• Main bathroom
• Separate toilet
• Formal lounge
• Dining
• Family room
• Large modern kitchen
• Gas cook top
• Dishwasher
• Outdoor deck
• Large double garage
• Laundry
• Ducted gas heating
• Freshly painted throughout
EER: 1
Living: 161m2 (approx.)
Garage: 34m2 (approx.)
Land: 444m2 (approx.)
Rates: $427 pq (approx.)
Water: $60-$70 pq (approx.)
Read MoreWell laid out with separation between the living space and bedrooms, there is a formal lounge at the front of the home, generous open plan family/living space and large kitchen to the rear.
The kitchen is a cook's delight with extensive stone bench space, 5 burner gas stove top, large oven, and ample storage. Open plan to the large dining and family room with sliding doors to the private timber deck, this is a fantastic area for gathering.
All four bedrooms are at one end of the home and include built in wardrobes. The main bedroom includes floor to ceiling windows, a good size ensuite and built in wardrobes. The other three bedrooms also include built ins and are all good size.
Offering a unique opportunity for downsizers and first home buyers alike, this property provides great indoor living space without having to manage a large block of land.
Features:
• Separate title
• Shared water and building insurance with back property
• Master bedroom with ensuite & built in mirrored wardrobes
• Three additional bedrooms with built in wardrobes
• Main bathroom
• Separate toilet
• Formal lounge
• Dining
• Family room
• Large modern kitchen
• Gas cook top
• Dishwasher
• Outdoor deck
• Large double garage
• Laundry
• Ducted gas heating
• Freshly painted throughout
EER: 1
Living: 161m2 (approx.)
Garage: 34m2 (approx.)
Land: 444m2 (approx.)
Rates: $427 pq (approx.)
Water: $60-$70 pq (approx.)
Inspect
Contact agent


