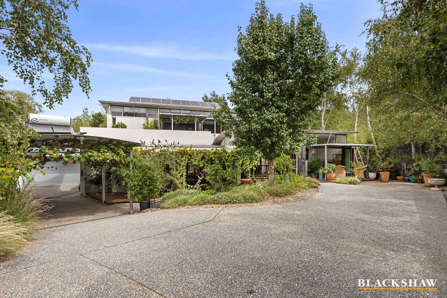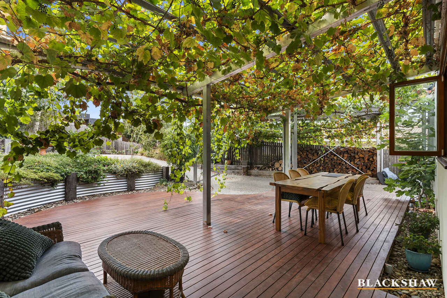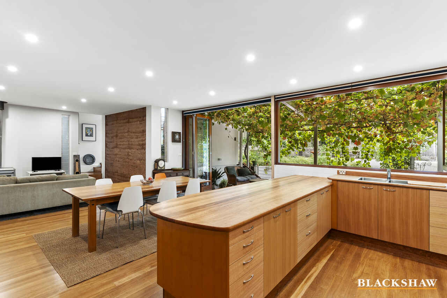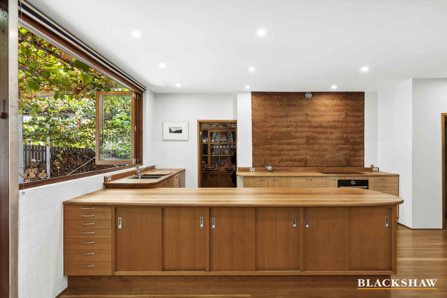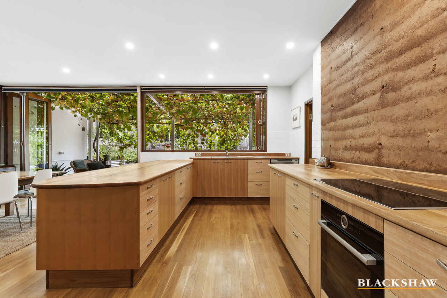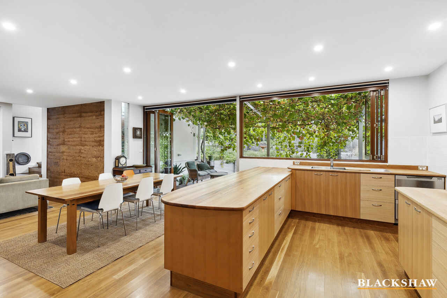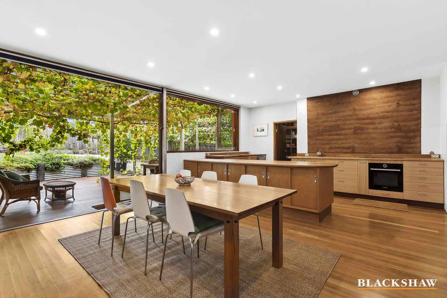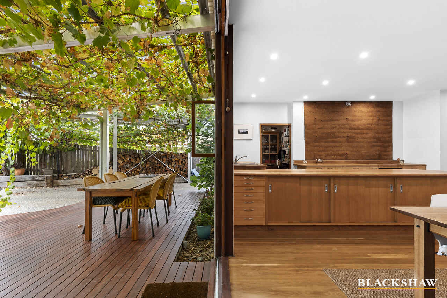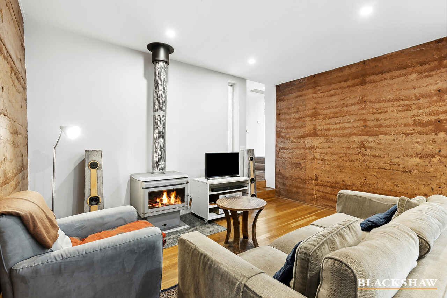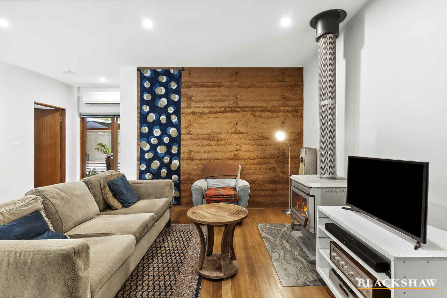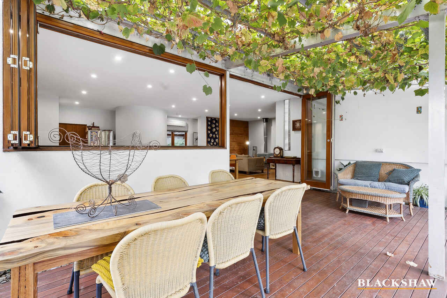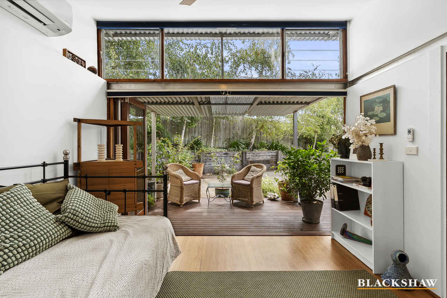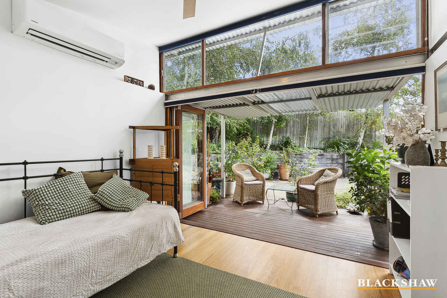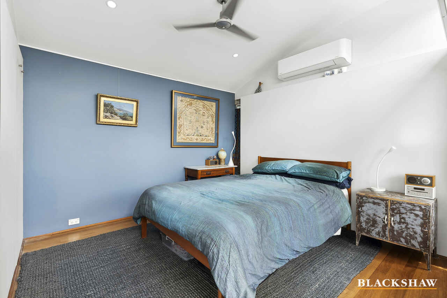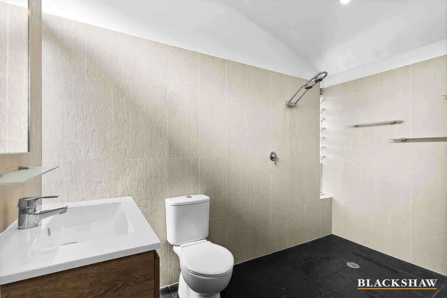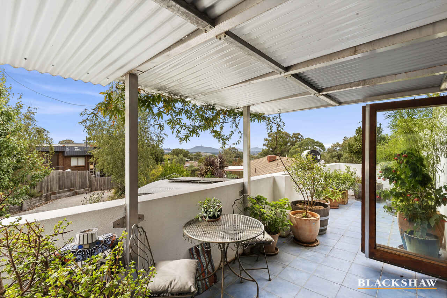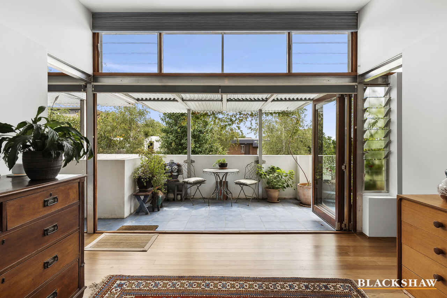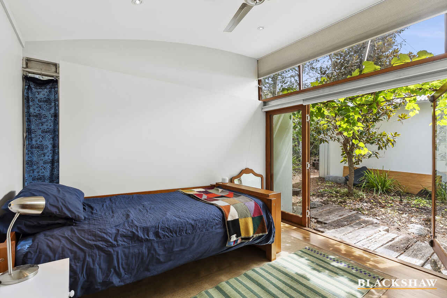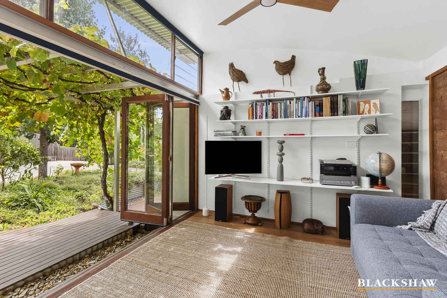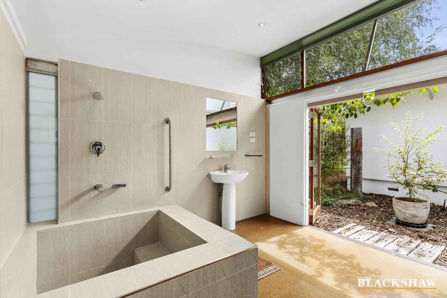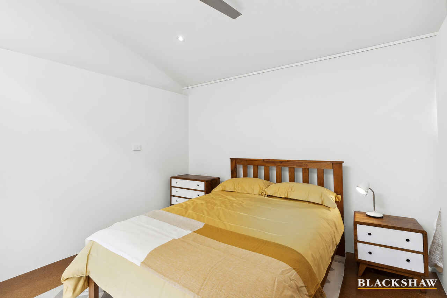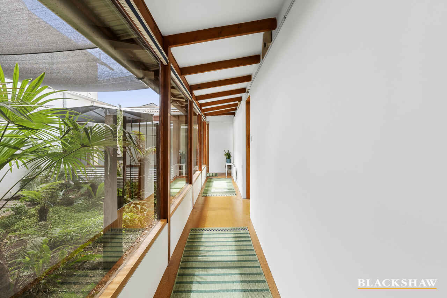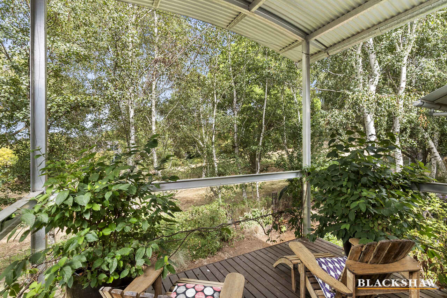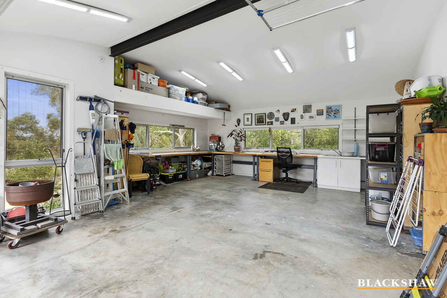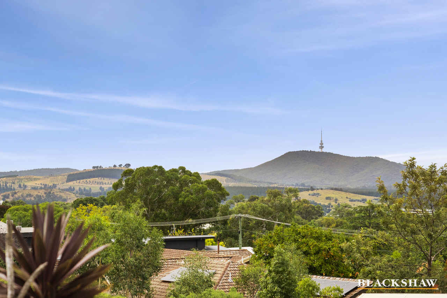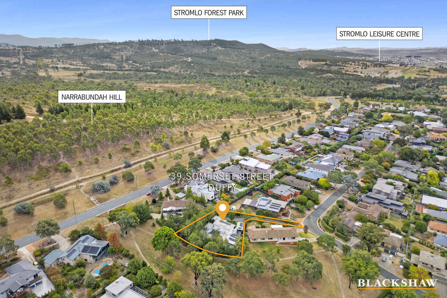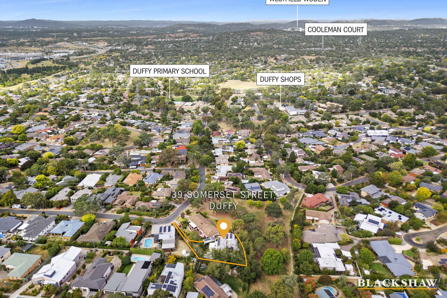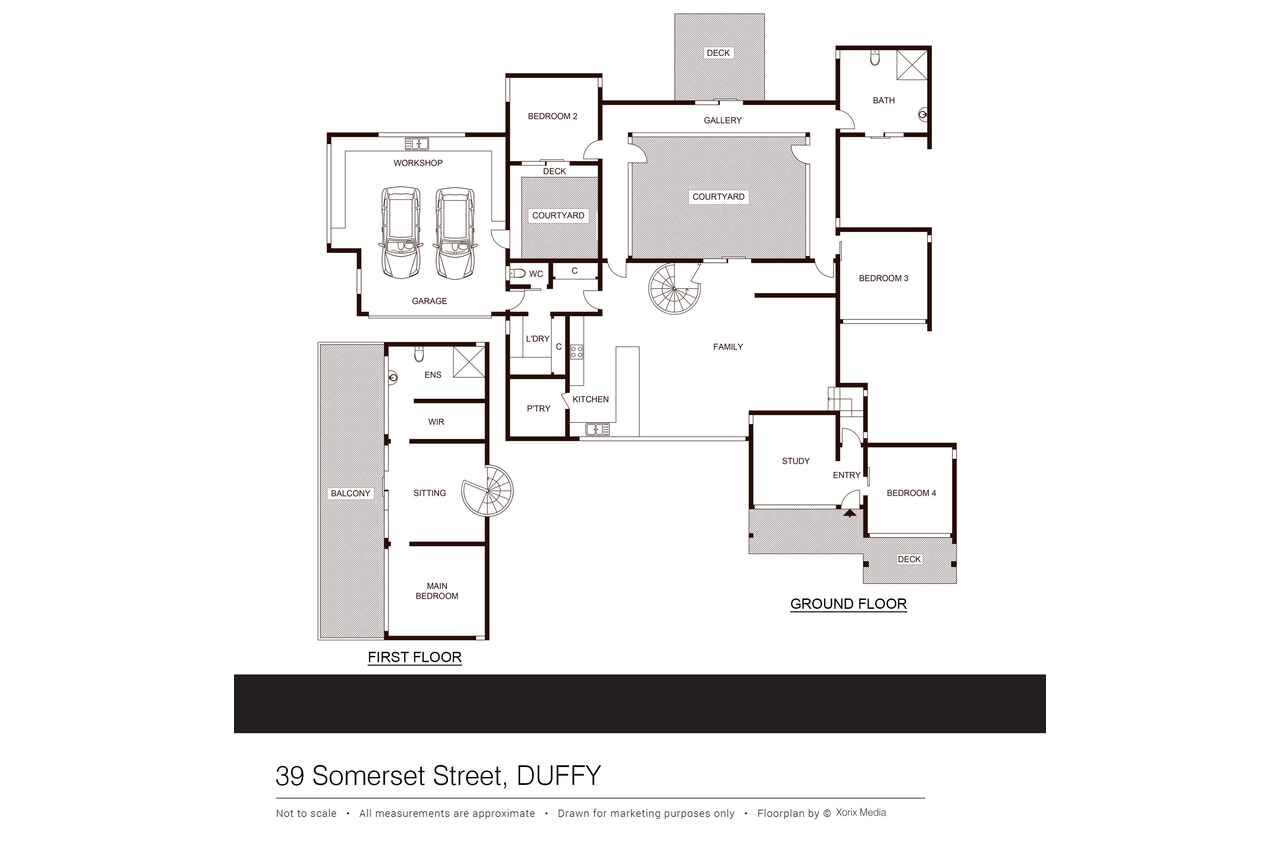The Pod House, Spacious Family Retreat
Sold
Location
39 Somerset Street
Duffy ACT 2611
Details
4
2
3
EER: 1.0
House
Auction Saturday, 13 Apr 09:30 AM On Site
Land area: | 1055 sqm (approx) |
Building size: | 258 sqm (approx) |
Tucked away on a secluded 1055m2 block, this unique home offers unparalleled privacy and tranquillity, making it an ideal retreat for those seeking solace and relaxation.
Architecturally designed, the home features innovative design elements that maximize natural light and ventilation.
The open plan layout connects the kitchen, dining and living spaces with ease. Featuring rammed earth walls and a wood burner stove which add character, warmth, and ambiance to the home. The large bi-folding doors open to the covered entertaining deck seamlessly merging the interior and exterior creating an expansive area for entertaining and relaxation.
The refurbished all electric kitchen boasts a spacious layout providing plenty of room for multiple cooks. Bifold windows from the benchtop create a sense of connectivity to the outdoor entertaining area. Complimented by a walk-in pantry, Bosch oven, induction cooktop, gorgeous wooden benchtops, and ample storage this kitchen is sure to delight the home chef.
Central to the property is an outdoor fernery or atrium which invokes a true sense of being a part of nature even from within through large glass windows, entry doors and a plethora of natural light.
Wake up to panoramic views over the National Arboretum, Black Mountain, and Canberra City from the parent's retreat. This space features a spacious bedroom, with an adjacent sitting or dressing room, a generous sized walk-in wardrobe, and a sleek, modern spacious ensuite with a new vanity. Step outside onto the private covered terrace and immerse yourself in breathtaking views and fresh air.
Located at the rear of the home two of the bedrooms offer more than just a place to sleep, they are a retreat unto themselves. With the abundance of natural light and private courtyards these bedrooms are encased in their own individual 'pod'. At the front of the home, the fourth bedroom opens to a sunlit deck. There is also a study or second living area next to this room. Opportunities for this space is plentiful including consulting rooms or home office.
The main bathroom – another private 'pod' hosts a unique Japanese style plunge bath with private garden retreat attached.
The oversized double garage with mezzanine storage has the capacity to be converted into a granny flat. There is ample room for a workshop as well. In addition to the garage there is a 1.5 car space carport and there is the potential for a second carport at the top of the driveway.
Well stocked gardens with numerous birch trees, native and exotic species, and trained vines provide a picturesque and cooling backdrop to the home with no lawns to mow.
More than just a home; this property is an experience. With its unique design, unparalleled privacy, and tranquil surroundings, on offer is a truly immersive living experience unlike any other.
Features:
• Parent's retreat with bedroom, spacious ensuite, walk in wardrobe, sitting or dressing room and a private covered terrace with panoramic views
• Three more good sized bedrooms all with their own unique outdoor spaces
• Expansive all electric kitchen with bifold windows, Bosch oven, induction cook top, walk in pantry and custom-built wooden benchtops
• Tallow wood timber flooring
• Open plan living with rammed earth walls and wood burner stove
• Second living area, study, or home office space
• Covered outdoor entertaining deck with bi-folding doors
• Main bathroom with unique Japanese style plunge bath
• Ceiling sweep fans in all bedrooms
• Double garage with mezzanine storage
• 1.5 car space carport
Other Specs:
• Three reverse cycle air conditioners
• Solar passive home with rammed earth walls providing thermal mass to the main part of the building
• Electric energy supply with two solar pv systems; 8.5kW and 1.7kW
• 9.6kW home battery
• Solar hot water
• Two x 5,500 litre rainwater tanks
• Low maintenance gardens
• Interior fernery with pond
• Numerous outdoor sitting areas to suit the seasons
What's nearby:
• Narrabundah Hill nature reserve
• Stromlo Forest Park
• Refurbished Duffy shops with mini market, cafe
• Duffy playground
EER: 1.0
Living: 210m2 (approx)
Garage: 48m2 (approx)
Land: 1055m2 (approx)
Read MoreArchitecturally designed, the home features innovative design elements that maximize natural light and ventilation.
The open plan layout connects the kitchen, dining and living spaces with ease. Featuring rammed earth walls and a wood burner stove which add character, warmth, and ambiance to the home. The large bi-folding doors open to the covered entertaining deck seamlessly merging the interior and exterior creating an expansive area for entertaining and relaxation.
The refurbished all electric kitchen boasts a spacious layout providing plenty of room for multiple cooks. Bifold windows from the benchtop create a sense of connectivity to the outdoor entertaining area. Complimented by a walk-in pantry, Bosch oven, induction cooktop, gorgeous wooden benchtops, and ample storage this kitchen is sure to delight the home chef.
Central to the property is an outdoor fernery or atrium which invokes a true sense of being a part of nature even from within through large glass windows, entry doors and a plethora of natural light.
Wake up to panoramic views over the National Arboretum, Black Mountain, and Canberra City from the parent's retreat. This space features a spacious bedroom, with an adjacent sitting or dressing room, a generous sized walk-in wardrobe, and a sleek, modern spacious ensuite with a new vanity. Step outside onto the private covered terrace and immerse yourself in breathtaking views and fresh air.
Located at the rear of the home two of the bedrooms offer more than just a place to sleep, they are a retreat unto themselves. With the abundance of natural light and private courtyards these bedrooms are encased in their own individual 'pod'. At the front of the home, the fourth bedroom opens to a sunlit deck. There is also a study or second living area next to this room. Opportunities for this space is plentiful including consulting rooms or home office.
The main bathroom – another private 'pod' hosts a unique Japanese style plunge bath with private garden retreat attached.
The oversized double garage with mezzanine storage has the capacity to be converted into a granny flat. There is ample room for a workshop as well. In addition to the garage there is a 1.5 car space carport and there is the potential for a second carport at the top of the driveway.
Well stocked gardens with numerous birch trees, native and exotic species, and trained vines provide a picturesque and cooling backdrop to the home with no lawns to mow.
More than just a home; this property is an experience. With its unique design, unparalleled privacy, and tranquil surroundings, on offer is a truly immersive living experience unlike any other.
Features:
• Parent's retreat with bedroom, spacious ensuite, walk in wardrobe, sitting or dressing room and a private covered terrace with panoramic views
• Three more good sized bedrooms all with their own unique outdoor spaces
• Expansive all electric kitchen with bifold windows, Bosch oven, induction cook top, walk in pantry and custom-built wooden benchtops
• Tallow wood timber flooring
• Open plan living with rammed earth walls and wood burner stove
• Second living area, study, or home office space
• Covered outdoor entertaining deck with bi-folding doors
• Main bathroom with unique Japanese style plunge bath
• Ceiling sweep fans in all bedrooms
• Double garage with mezzanine storage
• 1.5 car space carport
Other Specs:
• Three reverse cycle air conditioners
• Solar passive home with rammed earth walls providing thermal mass to the main part of the building
• Electric energy supply with two solar pv systems; 8.5kW and 1.7kW
• 9.6kW home battery
• Solar hot water
• Two x 5,500 litre rainwater tanks
• Low maintenance gardens
• Interior fernery with pond
• Numerous outdoor sitting areas to suit the seasons
What's nearby:
• Narrabundah Hill nature reserve
• Stromlo Forest Park
• Refurbished Duffy shops with mini market, cafe
• Duffy playground
EER: 1.0
Living: 210m2 (approx)
Garage: 48m2 (approx)
Land: 1055m2 (approx)
Inspect
Contact agent
Listing agents
Tucked away on a secluded 1055m2 block, this unique home offers unparalleled privacy and tranquillity, making it an ideal retreat for those seeking solace and relaxation.
Architecturally designed, the home features innovative design elements that maximize natural light and ventilation.
The open plan layout connects the kitchen, dining and living spaces with ease. Featuring rammed earth walls and a wood burner stove which add character, warmth, and ambiance to the home. The large bi-folding doors open to the covered entertaining deck seamlessly merging the interior and exterior creating an expansive area for entertaining and relaxation.
The refurbished all electric kitchen boasts a spacious layout providing plenty of room for multiple cooks. Bifold windows from the benchtop create a sense of connectivity to the outdoor entertaining area. Complimented by a walk-in pantry, Bosch oven, induction cooktop, gorgeous wooden benchtops, and ample storage this kitchen is sure to delight the home chef.
Central to the property is an outdoor fernery or atrium which invokes a true sense of being a part of nature even from within through large glass windows, entry doors and a plethora of natural light.
Wake up to panoramic views over the National Arboretum, Black Mountain, and Canberra City from the parent's retreat. This space features a spacious bedroom, with an adjacent sitting or dressing room, a generous sized walk-in wardrobe, and a sleek, modern spacious ensuite with a new vanity. Step outside onto the private covered terrace and immerse yourself in breathtaking views and fresh air.
Located at the rear of the home two of the bedrooms offer more than just a place to sleep, they are a retreat unto themselves. With the abundance of natural light and private courtyards these bedrooms are encased in their own individual 'pod'. At the front of the home, the fourth bedroom opens to a sunlit deck. There is also a study or second living area next to this room. Opportunities for this space is plentiful including consulting rooms or home office.
The main bathroom – another private 'pod' hosts a unique Japanese style plunge bath with private garden retreat attached.
The oversized double garage with mezzanine storage has the capacity to be converted into a granny flat. There is ample room for a workshop as well. In addition to the garage there is a 1.5 car space carport and there is the potential for a second carport at the top of the driveway.
Well stocked gardens with numerous birch trees, native and exotic species, and trained vines provide a picturesque and cooling backdrop to the home with no lawns to mow.
More than just a home; this property is an experience. With its unique design, unparalleled privacy, and tranquil surroundings, on offer is a truly immersive living experience unlike any other.
Features:
• Parent's retreat with bedroom, spacious ensuite, walk in wardrobe, sitting or dressing room and a private covered terrace with panoramic views
• Three more good sized bedrooms all with their own unique outdoor spaces
• Expansive all electric kitchen with bifold windows, Bosch oven, induction cook top, walk in pantry and custom-built wooden benchtops
• Tallow wood timber flooring
• Open plan living with rammed earth walls and wood burner stove
• Second living area, study, or home office space
• Covered outdoor entertaining deck with bi-folding doors
• Main bathroom with unique Japanese style plunge bath
• Ceiling sweep fans in all bedrooms
• Double garage with mezzanine storage
• 1.5 car space carport
Other Specs:
• Three reverse cycle air conditioners
• Solar passive home with rammed earth walls providing thermal mass to the main part of the building
• Electric energy supply with two solar pv systems; 8.5kW and 1.7kW
• 9.6kW home battery
• Solar hot water
• Two x 5,500 litre rainwater tanks
• Low maintenance gardens
• Interior fernery with pond
• Numerous outdoor sitting areas to suit the seasons
What's nearby:
• Narrabundah Hill nature reserve
• Stromlo Forest Park
• Refurbished Duffy shops with mini market, cafe
• Duffy playground
EER: 1.0
Living: 210m2 (approx)
Garage: 48m2 (approx)
Land: 1055m2 (approx)
Read MoreArchitecturally designed, the home features innovative design elements that maximize natural light and ventilation.
The open plan layout connects the kitchen, dining and living spaces with ease. Featuring rammed earth walls and a wood burner stove which add character, warmth, and ambiance to the home. The large bi-folding doors open to the covered entertaining deck seamlessly merging the interior and exterior creating an expansive area for entertaining and relaxation.
The refurbished all electric kitchen boasts a spacious layout providing plenty of room for multiple cooks. Bifold windows from the benchtop create a sense of connectivity to the outdoor entertaining area. Complimented by a walk-in pantry, Bosch oven, induction cooktop, gorgeous wooden benchtops, and ample storage this kitchen is sure to delight the home chef.
Central to the property is an outdoor fernery or atrium which invokes a true sense of being a part of nature even from within through large glass windows, entry doors and a plethora of natural light.
Wake up to panoramic views over the National Arboretum, Black Mountain, and Canberra City from the parent's retreat. This space features a spacious bedroom, with an adjacent sitting or dressing room, a generous sized walk-in wardrobe, and a sleek, modern spacious ensuite with a new vanity. Step outside onto the private covered terrace and immerse yourself in breathtaking views and fresh air.
Located at the rear of the home two of the bedrooms offer more than just a place to sleep, they are a retreat unto themselves. With the abundance of natural light and private courtyards these bedrooms are encased in their own individual 'pod'. At the front of the home, the fourth bedroom opens to a sunlit deck. There is also a study or second living area next to this room. Opportunities for this space is plentiful including consulting rooms or home office.
The main bathroom – another private 'pod' hosts a unique Japanese style plunge bath with private garden retreat attached.
The oversized double garage with mezzanine storage has the capacity to be converted into a granny flat. There is ample room for a workshop as well. In addition to the garage there is a 1.5 car space carport and there is the potential for a second carport at the top of the driveway.
Well stocked gardens with numerous birch trees, native and exotic species, and trained vines provide a picturesque and cooling backdrop to the home with no lawns to mow.
More than just a home; this property is an experience. With its unique design, unparalleled privacy, and tranquil surroundings, on offer is a truly immersive living experience unlike any other.
Features:
• Parent's retreat with bedroom, spacious ensuite, walk in wardrobe, sitting or dressing room and a private covered terrace with panoramic views
• Three more good sized bedrooms all with their own unique outdoor spaces
• Expansive all electric kitchen with bifold windows, Bosch oven, induction cook top, walk in pantry and custom-built wooden benchtops
• Tallow wood timber flooring
• Open plan living with rammed earth walls and wood burner stove
• Second living area, study, or home office space
• Covered outdoor entertaining deck with bi-folding doors
• Main bathroom with unique Japanese style plunge bath
• Ceiling sweep fans in all bedrooms
• Double garage with mezzanine storage
• 1.5 car space carport
Other Specs:
• Three reverse cycle air conditioners
• Solar passive home with rammed earth walls providing thermal mass to the main part of the building
• Electric energy supply with two solar pv systems; 8.5kW and 1.7kW
• 9.6kW home battery
• Solar hot water
• Two x 5,500 litre rainwater tanks
• Low maintenance gardens
• Interior fernery with pond
• Numerous outdoor sitting areas to suit the seasons
What's nearby:
• Narrabundah Hill nature reserve
• Stromlo Forest Park
• Refurbished Duffy shops with mini market, cafe
• Duffy playground
EER: 1.0
Living: 210m2 (approx)
Garage: 48m2 (approx)
Land: 1055m2 (approx)
Location
39 Somerset Street
Duffy ACT 2611
Details
4
2
3
EER: 1.0
House
Auction Saturday, 13 Apr 09:30 AM On Site
Land area: | 1055 sqm (approx) |
Building size: | 258 sqm (approx) |
Tucked away on a secluded 1055m2 block, this unique home offers unparalleled privacy and tranquillity, making it an ideal retreat for those seeking solace and relaxation.
Architecturally designed, the home features innovative design elements that maximize natural light and ventilation.
The open plan layout connects the kitchen, dining and living spaces with ease. Featuring rammed earth walls and a wood burner stove which add character, warmth, and ambiance to the home. The large bi-folding doors open to the covered entertaining deck seamlessly merging the interior and exterior creating an expansive area for entertaining and relaxation.
The refurbished all electric kitchen boasts a spacious layout providing plenty of room for multiple cooks. Bifold windows from the benchtop create a sense of connectivity to the outdoor entertaining area. Complimented by a walk-in pantry, Bosch oven, induction cooktop, gorgeous wooden benchtops, and ample storage this kitchen is sure to delight the home chef.
Central to the property is an outdoor fernery or atrium which invokes a true sense of being a part of nature even from within through large glass windows, entry doors and a plethora of natural light.
Wake up to panoramic views over the National Arboretum, Black Mountain, and Canberra City from the parent's retreat. This space features a spacious bedroom, with an adjacent sitting or dressing room, a generous sized walk-in wardrobe, and a sleek, modern spacious ensuite with a new vanity. Step outside onto the private covered terrace and immerse yourself in breathtaking views and fresh air.
Located at the rear of the home two of the bedrooms offer more than just a place to sleep, they are a retreat unto themselves. With the abundance of natural light and private courtyards these bedrooms are encased in their own individual 'pod'. At the front of the home, the fourth bedroom opens to a sunlit deck. There is also a study or second living area next to this room. Opportunities for this space is plentiful including consulting rooms or home office.
The main bathroom – another private 'pod' hosts a unique Japanese style plunge bath with private garden retreat attached.
The oversized double garage with mezzanine storage has the capacity to be converted into a granny flat. There is ample room for a workshop as well. In addition to the garage there is a 1.5 car space carport and there is the potential for a second carport at the top of the driveway.
Well stocked gardens with numerous birch trees, native and exotic species, and trained vines provide a picturesque and cooling backdrop to the home with no lawns to mow.
More than just a home; this property is an experience. With its unique design, unparalleled privacy, and tranquil surroundings, on offer is a truly immersive living experience unlike any other.
Features:
• Parent's retreat with bedroom, spacious ensuite, walk in wardrobe, sitting or dressing room and a private covered terrace with panoramic views
• Three more good sized bedrooms all with their own unique outdoor spaces
• Expansive all electric kitchen with bifold windows, Bosch oven, induction cook top, walk in pantry and custom-built wooden benchtops
• Tallow wood timber flooring
• Open plan living with rammed earth walls and wood burner stove
• Second living area, study, or home office space
• Covered outdoor entertaining deck with bi-folding doors
• Main bathroom with unique Japanese style plunge bath
• Ceiling sweep fans in all bedrooms
• Double garage with mezzanine storage
• 1.5 car space carport
Other Specs:
• Three reverse cycle air conditioners
• Solar passive home with rammed earth walls providing thermal mass to the main part of the building
• Electric energy supply with two solar pv systems; 8.5kW and 1.7kW
• 9.6kW home battery
• Solar hot water
• Two x 5,500 litre rainwater tanks
• Low maintenance gardens
• Interior fernery with pond
• Numerous outdoor sitting areas to suit the seasons
What's nearby:
• Narrabundah Hill nature reserve
• Stromlo Forest Park
• Refurbished Duffy shops with mini market, cafe
• Duffy playground
EER: 1.0
Living: 210m2 (approx)
Garage: 48m2 (approx)
Land: 1055m2 (approx)
Read MoreArchitecturally designed, the home features innovative design elements that maximize natural light and ventilation.
The open plan layout connects the kitchen, dining and living spaces with ease. Featuring rammed earth walls and a wood burner stove which add character, warmth, and ambiance to the home. The large bi-folding doors open to the covered entertaining deck seamlessly merging the interior and exterior creating an expansive area for entertaining and relaxation.
The refurbished all electric kitchen boasts a spacious layout providing plenty of room for multiple cooks. Bifold windows from the benchtop create a sense of connectivity to the outdoor entertaining area. Complimented by a walk-in pantry, Bosch oven, induction cooktop, gorgeous wooden benchtops, and ample storage this kitchen is sure to delight the home chef.
Central to the property is an outdoor fernery or atrium which invokes a true sense of being a part of nature even from within through large glass windows, entry doors and a plethora of natural light.
Wake up to panoramic views over the National Arboretum, Black Mountain, and Canberra City from the parent's retreat. This space features a spacious bedroom, with an adjacent sitting or dressing room, a generous sized walk-in wardrobe, and a sleek, modern spacious ensuite with a new vanity. Step outside onto the private covered terrace and immerse yourself in breathtaking views and fresh air.
Located at the rear of the home two of the bedrooms offer more than just a place to sleep, they are a retreat unto themselves. With the abundance of natural light and private courtyards these bedrooms are encased in their own individual 'pod'. At the front of the home, the fourth bedroom opens to a sunlit deck. There is also a study or second living area next to this room. Opportunities for this space is plentiful including consulting rooms or home office.
The main bathroom – another private 'pod' hosts a unique Japanese style plunge bath with private garden retreat attached.
The oversized double garage with mezzanine storage has the capacity to be converted into a granny flat. There is ample room for a workshop as well. In addition to the garage there is a 1.5 car space carport and there is the potential for a second carport at the top of the driveway.
Well stocked gardens with numerous birch trees, native and exotic species, and trained vines provide a picturesque and cooling backdrop to the home with no lawns to mow.
More than just a home; this property is an experience. With its unique design, unparalleled privacy, and tranquil surroundings, on offer is a truly immersive living experience unlike any other.
Features:
• Parent's retreat with bedroom, spacious ensuite, walk in wardrobe, sitting or dressing room and a private covered terrace with panoramic views
• Three more good sized bedrooms all with their own unique outdoor spaces
• Expansive all electric kitchen with bifold windows, Bosch oven, induction cook top, walk in pantry and custom-built wooden benchtops
• Tallow wood timber flooring
• Open plan living with rammed earth walls and wood burner stove
• Second living area, study, or home office space
• Covered outdoor entertaining deck with bi-folding doors
• Main bathroom with unique Japanese style plunge bath
• Ceiling sweep fans in all bedrooms
• Double garage with mezzanine storage
• 1.5 car space carport
Other Specs:
• Three reverse cycle air conditioners
• Solar passive home with rammed earth walls providing thermal mass to the main part of the building
• Electric energy supply with two solar pv systems; 8.5kW and 1.7kW
• 9.6kW home battery
• Solar hot water
• Two x 5,500 litre rainwater tanks
• Low maintenance gardens
• Interior fernery with pond
• Numerous outdoor sitting areas to suit the seasons
What's nearby:
• Narrabundah Hill nature reserve
• Stromlo Forest Park
• Refurbished Duffy shops with mini market, cafe
• Duffy playground
EER: 1.0
Living: 210m2 (approx)
Garage: 48m2 (approx)
Land: 1055m2 (approx)
Inspect
Contact agent


