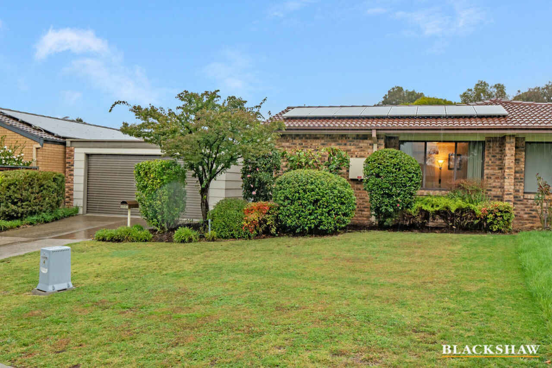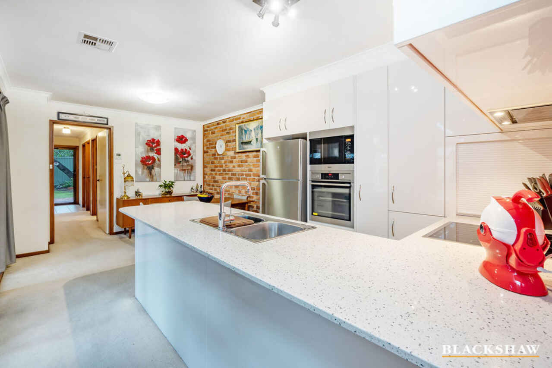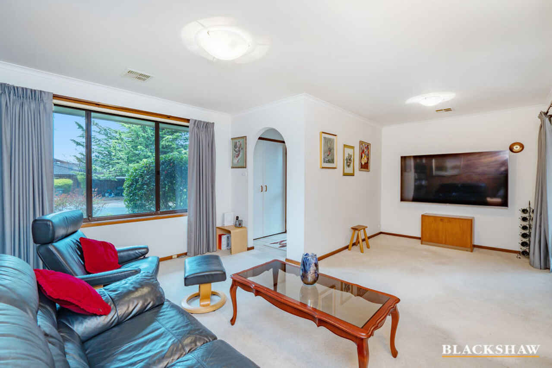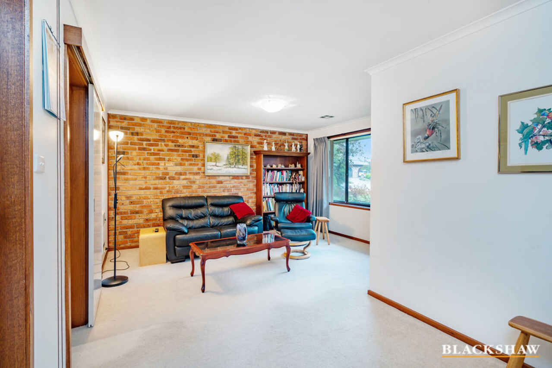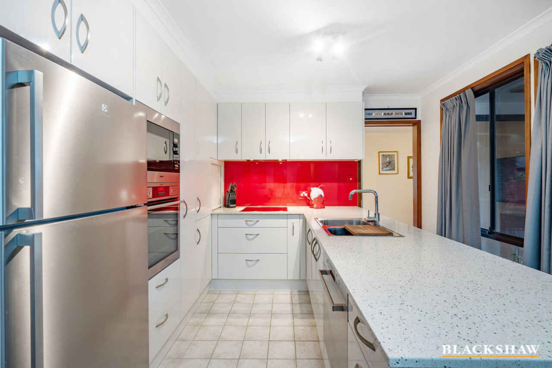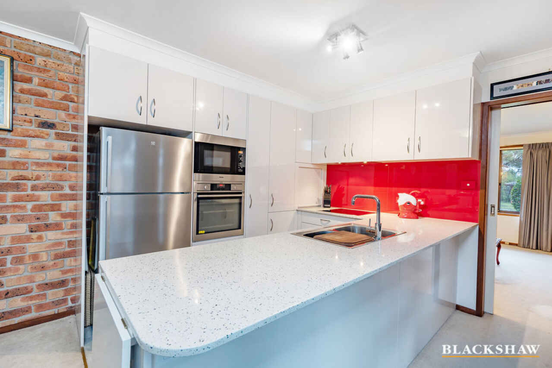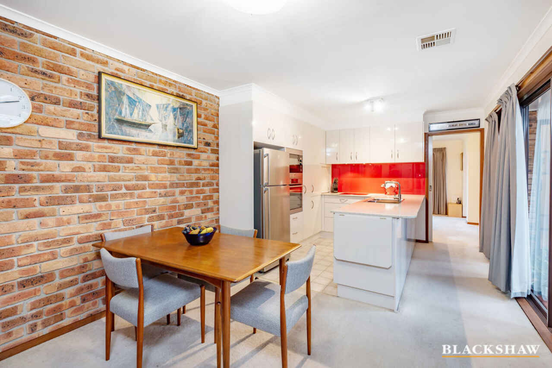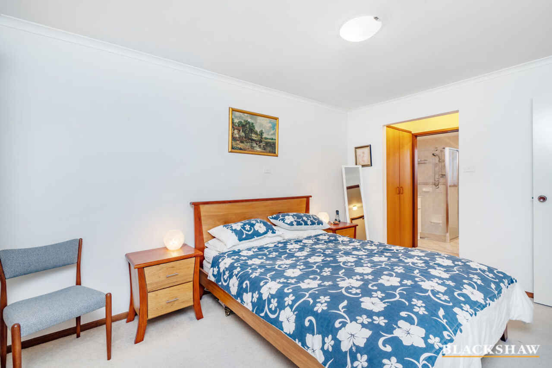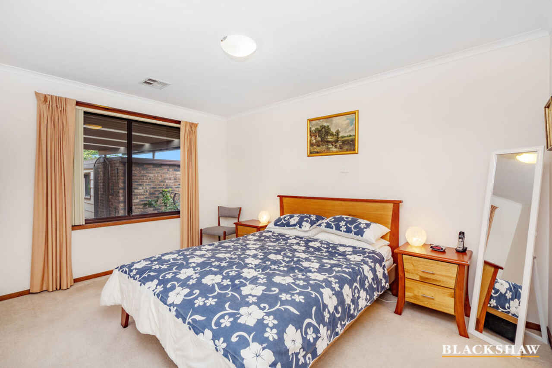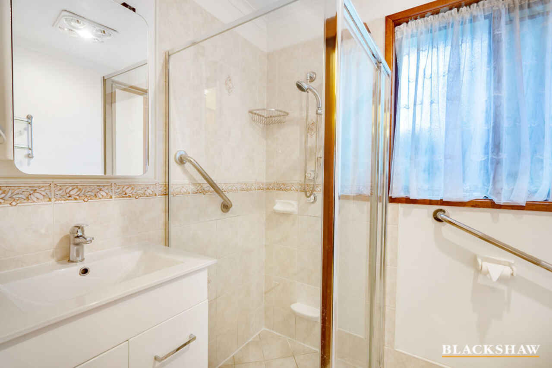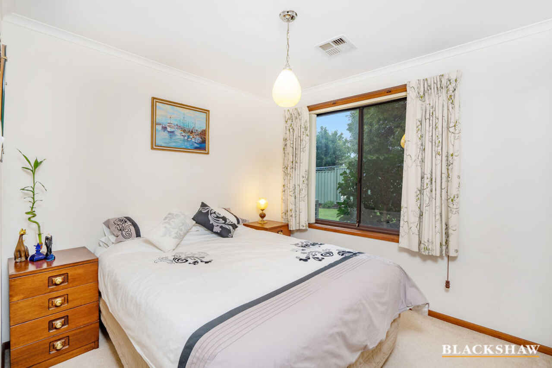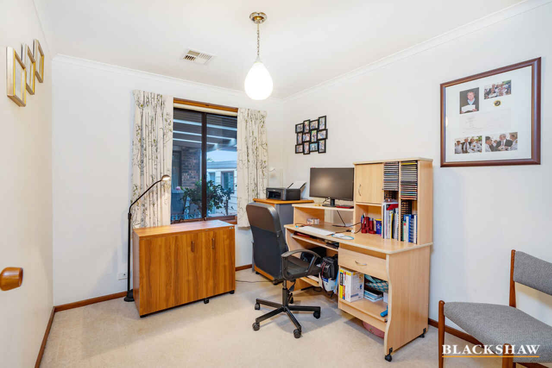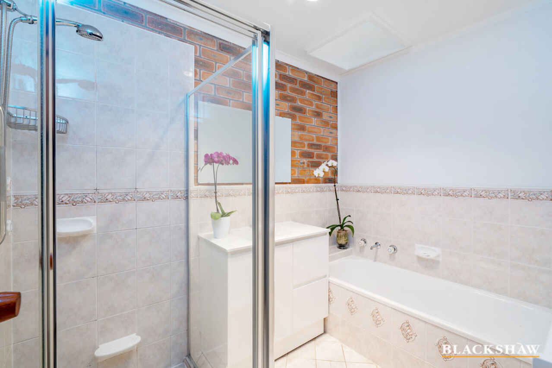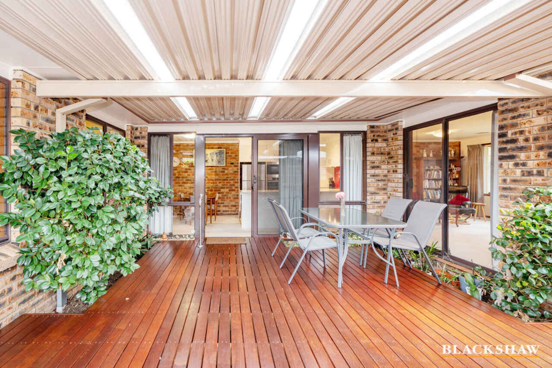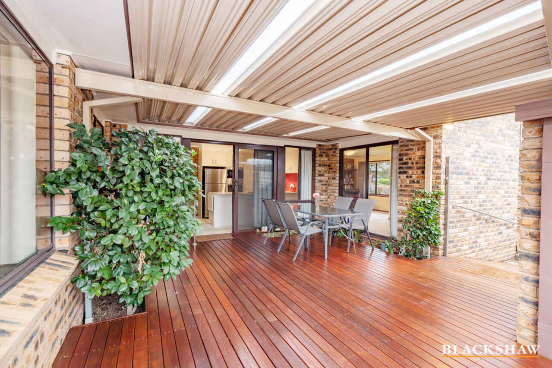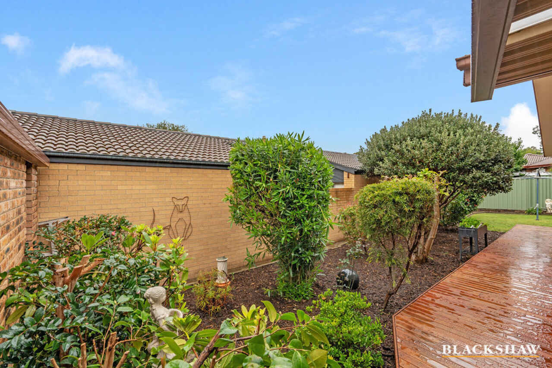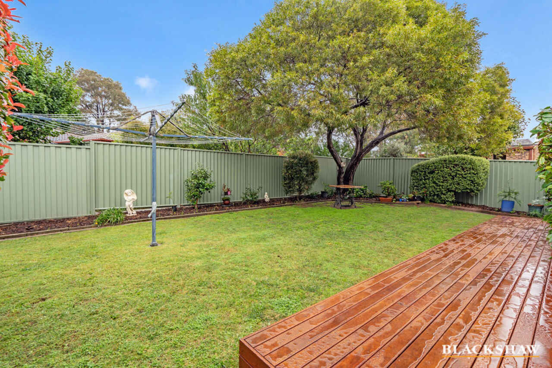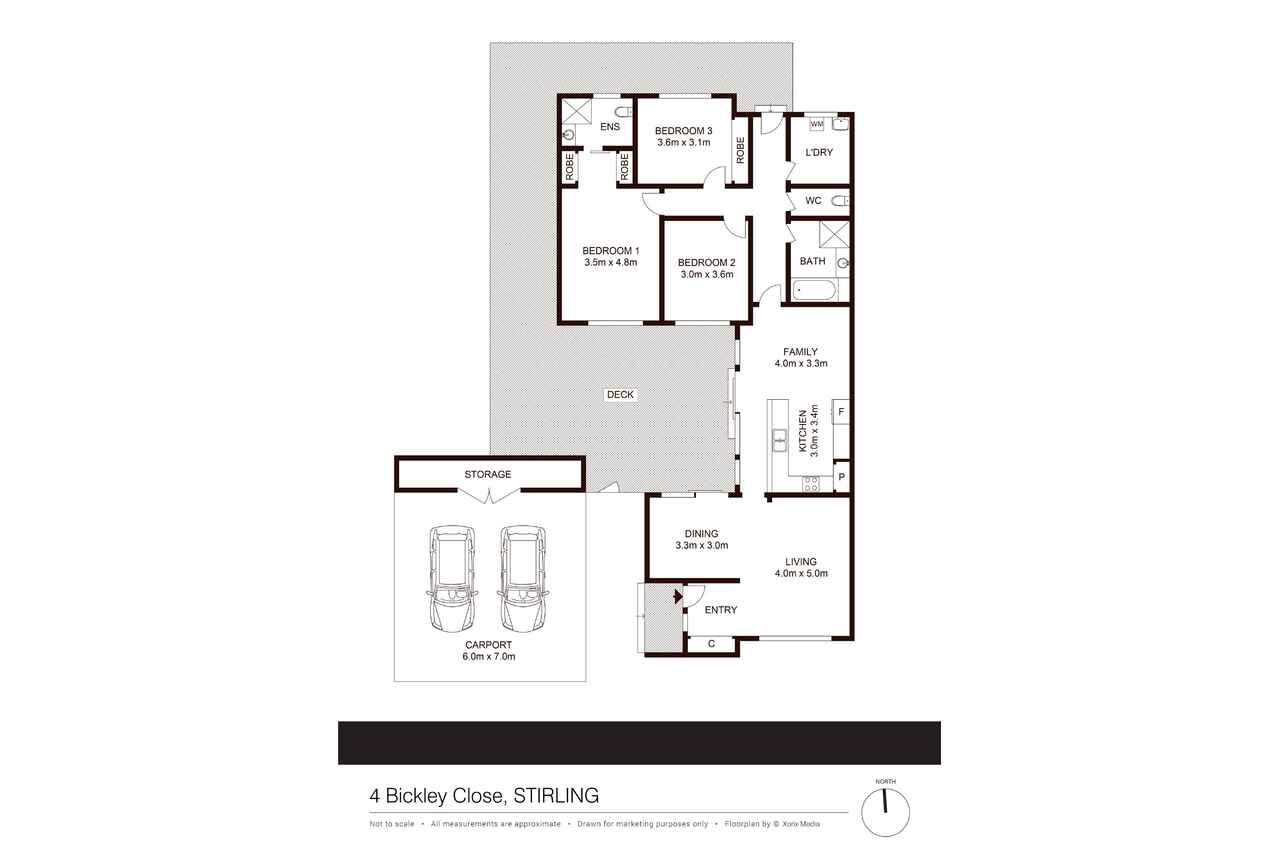Low Maintenance, Private and Convenient
Sold
Location
4 Bickley Close
Stirling ACT 2611
Details
3
2
2
EER: 1.0
Townhouse
Auction Saturday, 7 May 11:00 AM On Site
Land area: | 459 sqm (approx) |
Building size: | 121 sqm (approx) |
Situated in the tightly held suburb of Stirling, you'll feel right at home upon entering this remarkably private, single level property.
The generous loungeroom welcomes you at the front door and provides a lovely space for entertaining family and friends, or a place to sit and look out over the outdoor area.
A recently renovated kitchen/meals area is centrally located within the home and has been excellently appointed with Caesar Stone bench tops, Miele and Bosch appliances as well as modern storage concepts utilizing the space perfectly.
The outlook from the kitchen is to a gorgeous wrap-around timber deck which is partially undercover providing the perfect setting for some alfresco dining, a quiet drink or cup of tea.
There are three bedrooms, one with built in robes, while the main is complete with walk-through wardrobe to the large ensuite.
The main bathroom is well equipped with a large shower and bath to soak off the day, while the toilet is separate.
Surrounding the property is an idyllic low maintenance, private yard which provides a lovely outlook and place to relax.
Ideal for downsizers or a small family, this home is a lovely haven with a functional layout.
Features:
• Separate title
• Main bedroom with walk through robe
• Ensuite
• Two additional bedrooms, one with built in wardrobes
• Bathroom with separate toilet
• Renovated kitchen with high end finishes
• Induction cooktop
• Ample storage
• Ducted, zoned reverse cycle air conditioning for heating and cooling
• Alfresco with timber deck and pergola
• Low maintenance established garden
• Double lock-up garage with extra internal storage
• Quiet cul-de-sac
• Walking distance to Cooleman Court town centre
EER: 1.0
Living: 121sqm (approx.)
Garage: 42sqm (approx.)
Land: 459sqm (approx.)
Rates: $366 pq (approx.)
Read MoreThe generous loungeroom welcomes you at the front door and provides a lovely space for entertaining family and friends, or a place to sit and look out over the outdoor area.
A recently renovated kitchen/meals area is centrally located within the home and has been excellently appointed with Caesar Stone bench tops, Miele and Bosch appliances as well as modern storage concepts utilizing the space perfectly.
The outlook from the kitchen is to a gorgeous wrap-around timber deck which is partially undercover providing the perfect setting for some alfresco dining, a quiet drink or cup of tea.
There are three bedrooms, one with built in robes, while the main is complete with walk-through wardrobe to the large ensuite.
The main bathroom is well equipped with a large shower and bath to soak off the day, while the toilet is separate.
Surrounding the property is an idyllic low maintenance, private yard which provides a lovely outlook and place to relax.
Ideal for downsizers or a small family, this home is a lovely haven with a functional layout.
Features:
• Separate title
• Main bedroom with walk through robe
• Ensuite
• Two additional bedrooms, one with built in wardrobes
• Bathroom with separate toilet
• Renovated kitchen with high end finishes
• Induction cooktop
• Ample storage
• Ducted, zoned reverse cycle air conditioning for heating and cooling
• Alfresco with timber deck and pergola
• Low maintenance established garden
• Double lock-up garage with extra internal storage
• Quiet cul-de-sac
• Walking distance to Cooleman Court town centre
EER: 1.0
Living: 121sqm (approx.)
Garage: 42sqm (approx.)
Land: 459sqm (approx.)
Rates: $366 pq (approx.)
Inspect
Contact agent
Listing agent
Situated in the tightly held suburb of Stirling, you'll feel right at home upon entering this remarkably private, single level property.
The generous loungeroom welcomes you at the front door and provides a lovely space for entertaining family and friends, or a place to sit and look out over the outdoor area.
A recently renovated kitchen/meals area is centrally located within the home and has been excellently appointed with Caesar Stone bench tops, Miele and Bosch appliances as well as modern storage concepts utilizing the space perfectly.
The outlook from the kitchen is to a gorgeous wrap-around timber deck which is partially undercover providing the perfect setting for some alfresco dining, a quiet drink or cup of tea.
There are three bedrooms, one with built in robes, while the main is complete with walk-through wardrobe to the large ensuite.
The main bathroom is well equipped with a large shower and bath to soak off the day, while the toilet is separate.
Surrounding the property is an idyllic low maintenance, private yard which provides a lovely outlook and place to relax.
Ideal for downsizers or a small family, this home is a lovely haven with a functional layout.
Features:
• Separate title
• Main bedroom with walk through robe
• Ensuite
• Two additional bedrooms, one with built in wardrobes
• Bathroom with separate toilet
• Renovated kitchen with high end finishes
• Induction cooktop
• Ample storage
• Ducted, zoned reverse cycle air conditioning for heating and cooling
• Alfresco with timber deck and pergola
• Low maintenance established garden
• Double lock-up garage with extra internal storage
• Quiet cul-de-sac
• Walking distance to Cooleman Court town centre
EER: 1.0
Living: 121sqm (approx.)
Garage: 42sqm (approx.)
Land: 459sqm (approx.)
Rates: $366 pq (approx.)
Read MoreThe generous loungeroom welcomes you at the front door and provides a lovely space for entertaining family and friends, or a place to sit and look out over the outdoor area.
A recently renovated kitchen/meals area is centrally located within the home and has been excellently appointed with Caesar Stone bench tops, Miele and Bosch appliances as well as modern storage concepts utilizing the space perfectly.
The outlook from the kitchen is to a gorgeous wrap-around timber deck which is partially undercover providing the perfect setting for some alfresco dining, a quiet drink or cup of tea.
There are three bedrooms, one with built in robes, while the main is complete with walk-through wardrobe to the large ensuite.
The main bathroom is well equipped with a large shower and bath to soak off the day, while the toilet is separate.
Surrounding the property is an idyllic low maintenance, private yard which provides a lovely outlook and place to relax.
Ideal for downsizers or a small family, this home is a lovely haven with a functional layout.
Features:
• Separate title
• Main bedroom with walk through robe
• Ensuite
• Two additional bedrooms, one with built in wardrobes
• Bathroom with separate toilet
• Renovated kitchen with high end finishes
• Induction cooktop
• Ample storage
• Ducted, zoned reverse cycle air conditioning for heating and cooling
• Alfresco with timber deck and pergola
• Low maintenance established garden
• Double lock-up garage with extra internal storage
• Quiet cul-de-sac
• Walking distance to Cooleman Court town centre
EER: 1.0
Living: 121sqm (approx.)
Garage: 42sqm (approx.)
Land: 459sqm (approx.)
Rates: $366 pq (approx.)
Location
4 Bickley Close
Stirling ACT 2611
Details
3
2
2
EER: 1.0
Townhouse
Auction Saturday, 7 May 11:00 AM On Site
Land area: | 459 sqm (approx) |
Building size: | 121 sqm (approx) |
Situated in the tightly held suburb of Stirling, you'll feel right at home upon entering this remarkably private, single level property.
The generous loungeroom welcomes you at the front door and provides a lovely space for entertaining family and friends, or a place to sit and look out over the outdoor area.
A recently renovated kitchen/meals area is centrally located within the home and has been excellently appointed with Caesar Stone bench tops, Miele and Bosch appliances as well as modern storage concepts utilizing the space perfectly.
The outlook from the kitchen is to a gorgeous wrap-around timber deck which is partially undercover providing the perfect setting for some alfresco dining, a quiet drink or cup of tea.
There are three bedrooms, one with built in robes, while the main is complete with walk-through wardrobe to the large ensuite.
The main bathroom is well equipped with a large shower and bath to soak off the day, while the toilet is separate.
Surrounding the property is an idyllic low maintenance, private yard which provides a lovely outlook and place to relax.
Ideal for downsizers or a small family, this home is a lovely haven with a functional layout.
Features:
• Separate title
• Main bedroom with walk through robe
• Ensuite
• Two additional bedrooms, one with built in wardrobes
• Bathroom with separate toilet
• Renovated kitchen with high end finishes
• Induction cooktop
• Ample storage
• Ducted, zoned reverse cycle air conditioning for heating and cooling
• Alfresco with timber deck and pergola
• Low maintenance established garden
• Double lock-up garage with extra internal storage
• Quiet cul-de-sac
• Walking distance to Cooleman Court town centre
EER: 1.0
Living: 121sqm (approx.)
Garage: 42sqm (approx.)
Land: 459sqm (approx.)
Rates: $366 pq (approx.)
Read MoreThe generous loungeroom welcomes you at the front door and provides a lovely space for entertaining family and friends, or a place to sit and look out over the outdoor area.
A recently renovated kitchen/meals area is centrally located within the home and has been excellently appointed with Caesar Stone bench tops, Miele and Bosch appliances as well as modern storage concepts utilizing the space perfectly.
The outlook from the kitchen is to a gorgeous wrap-around timber deck which is partially undercover providing the perfect setting for some alfresco dining, a quiet drink or cup of tea.
There are three bedrooms, one with built in robes, while the main is complete with walk-through wardrobe to the large ensuite.
The main bathroom is well equipped with a large shower and bath to soak off the day, while the toilet is separate.
Surrounding the property is an idyllic low maintenance, private yard which provides a lovely outlook and place to relax.
Ideal for downsizers or a small family, this home is a lovely haven with a functional layout.
Features:
• Separate title
• Main bedroom with walk through robe
• Ensuite
• Two additional bedrooms, one with built in wardrobes
• Bathroom with separate toilet
• Renovated kitchen with high end finishes
• Induction cooktop
• Ample storage
• Ducted, zoned reverse cycle air conditioning for heating and cooling
• Alfresco with timber deck and pergola
• Low maintenance established garden
• Double lock-up garage with extra internal storage
• Quiet cul-de-sac
• Walking distance to Cooleman Court town centre
EER: 1.0
Living: 121sqm (approx.)
Garage: 42sqm (approx.)
Land: 459sqm (approx.)
Rates: $366 pq (approx.)
Inspect
Contact agent


