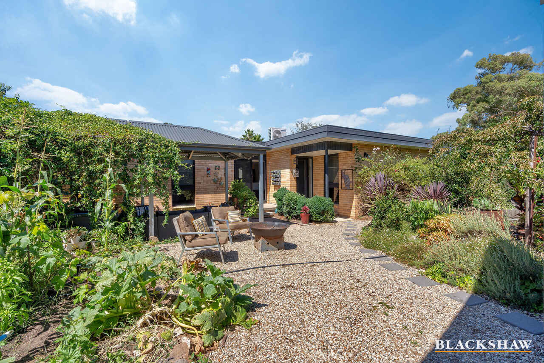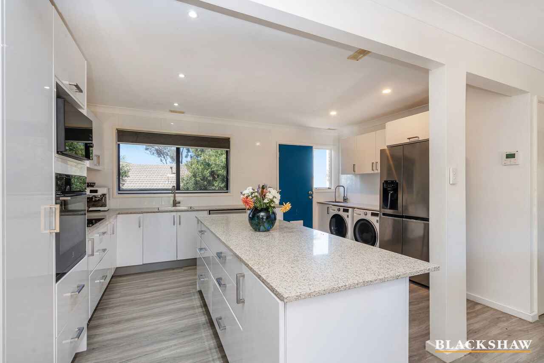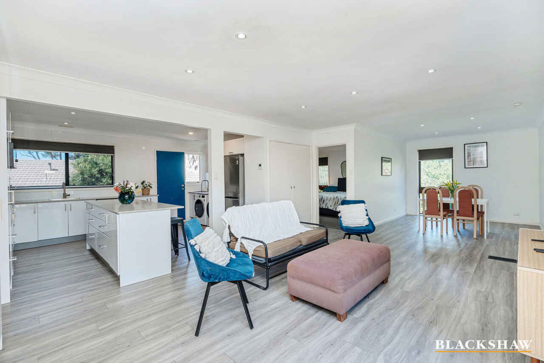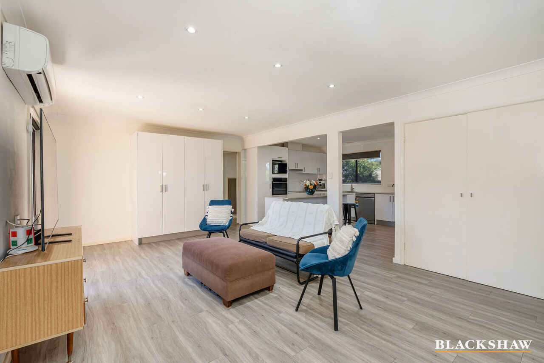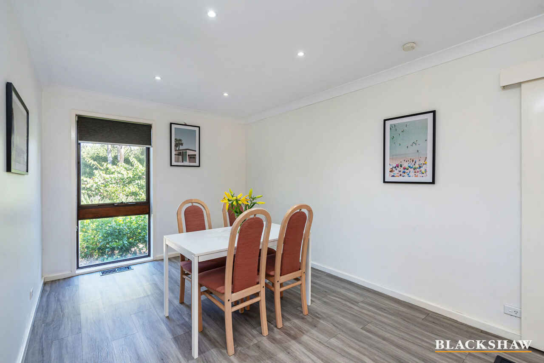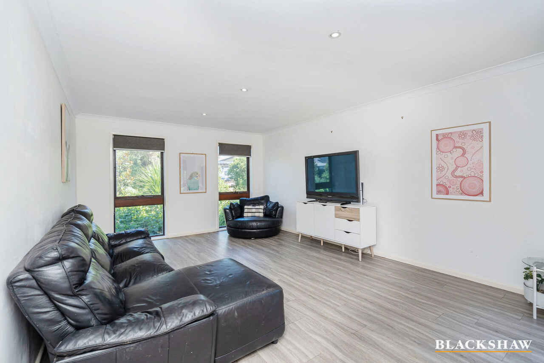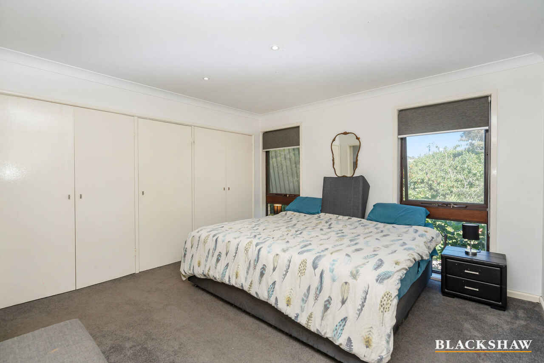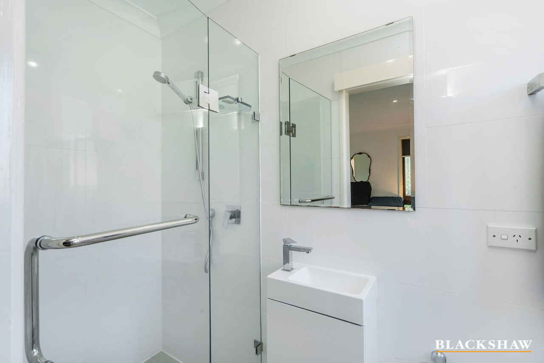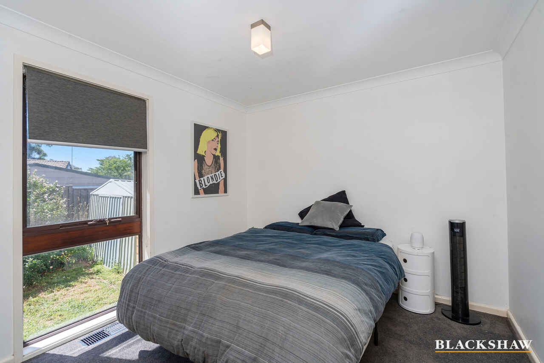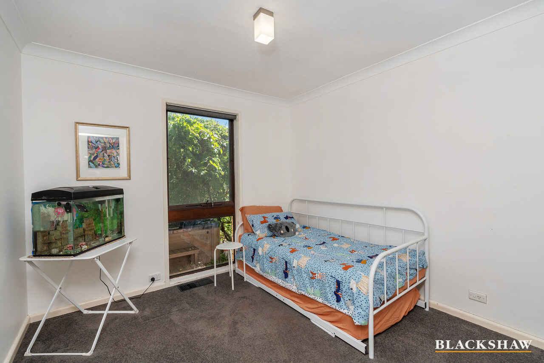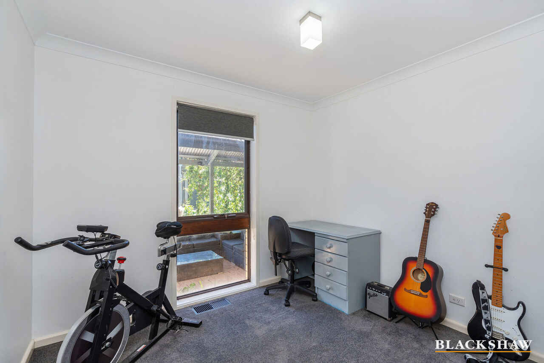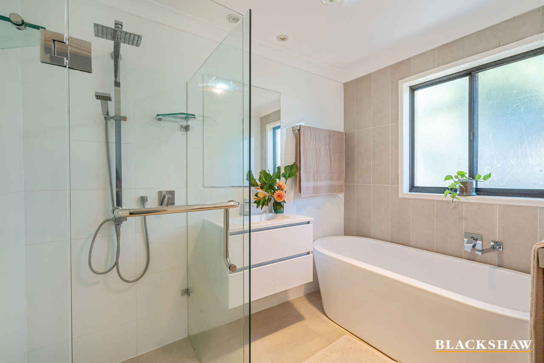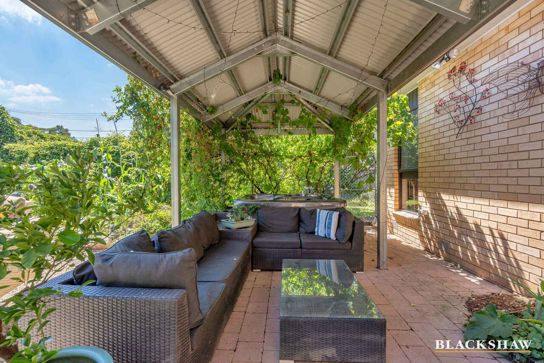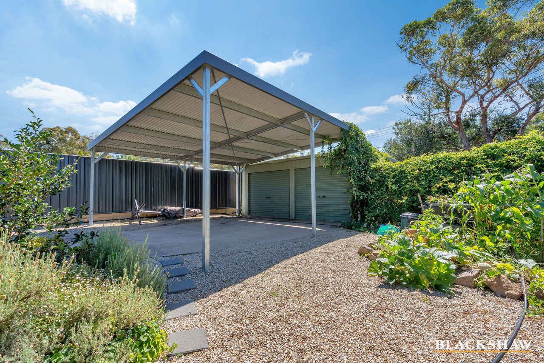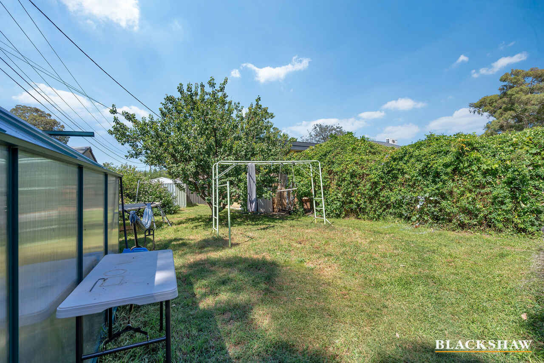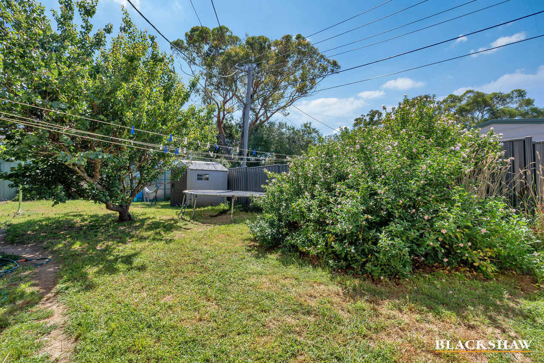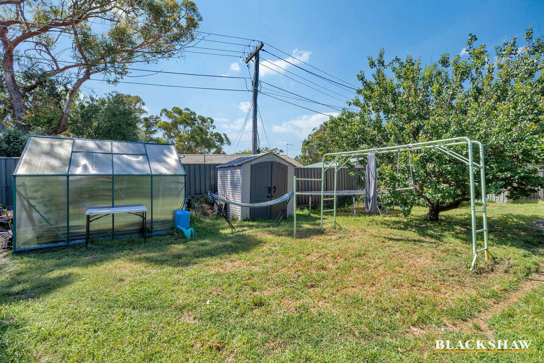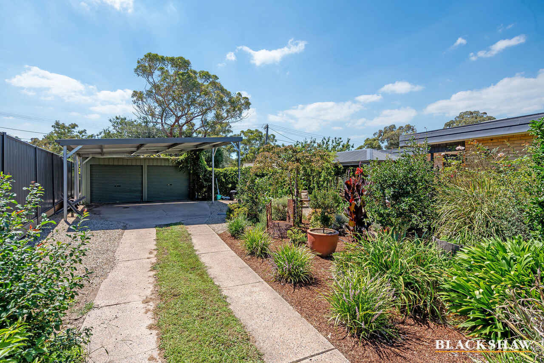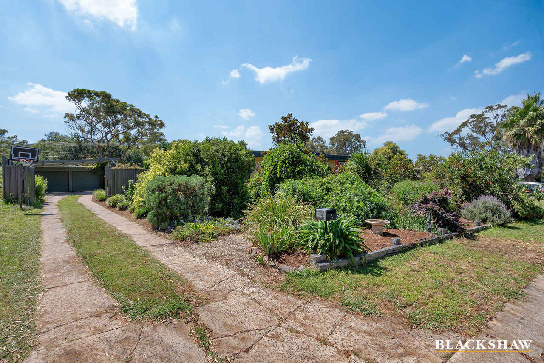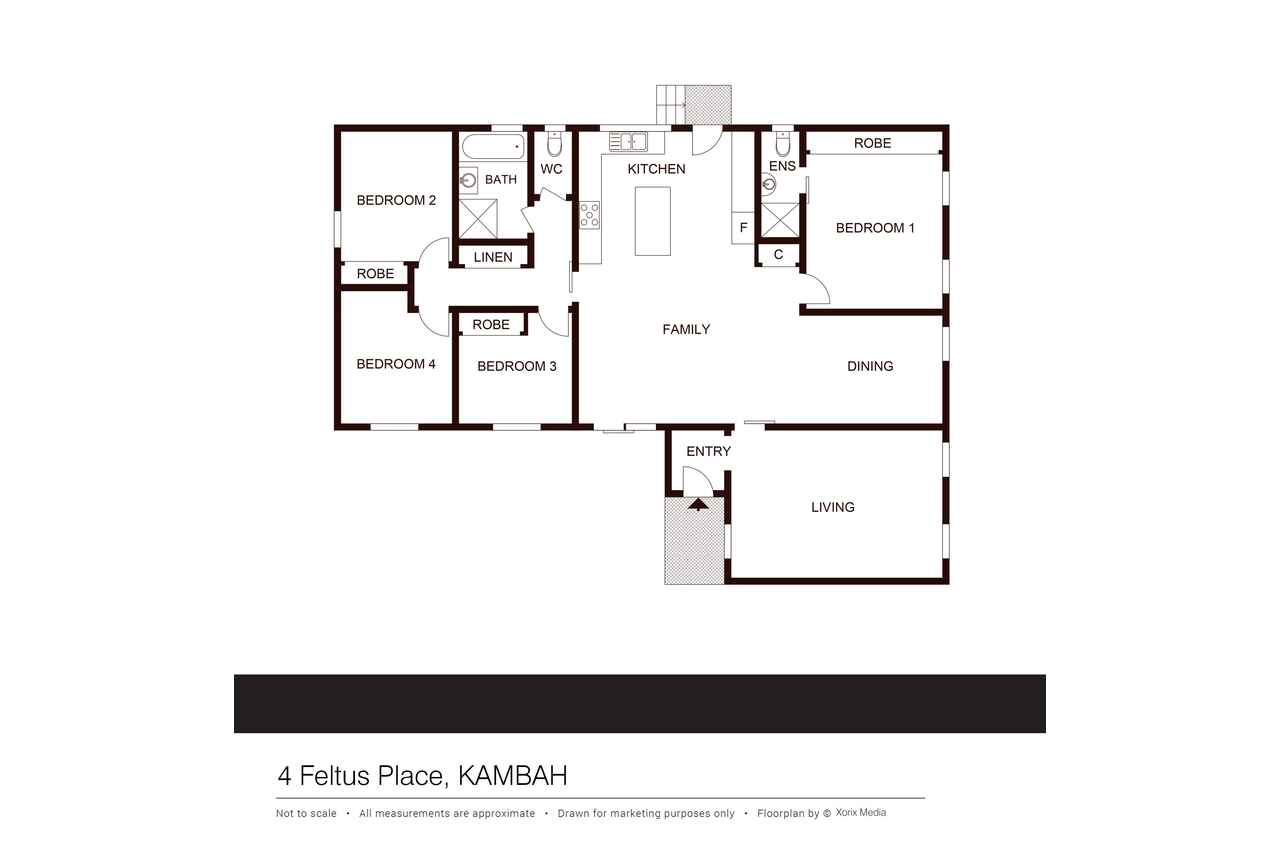Private Light Filled Family Home
Sold
Location
4 Feltus Place
Kambah ACT 2902
Details
4
2
6
EER: 1.5
House
Auction Saturday, 9 Mar 11:00 AM On Site
Land area: | 929 sqm (approx) |
Building size: | 158.5 sqm (approx) |
Presenting this very private, light filled family home featuring a neutral décor, renovated kitchen with granite benches and room for a growing family.
Entering the home, you are welcomed to a large open plan living area with the standout kitchen to the back of the space. Recently renovated, this kitchen has a fabulous flow with multiple storage options, large granite top island bench to prepare meals and gather around, near new induction cooktop and pyrolytic oven. The laundry has been incorporated into this space and is next to the back door for easy access to the rear yard.
The dining and family area is large, light filled and presents opportunity for different layouts as desired.
A large lounge room is separated from this area by a sliding door and offers an extra area to entertain, relax or utilize as you please.
Spacious and segregated from the other bedrooms, the main bedroom is complemented by large built-in wardrobes and ensuite.
The remaining three bedrooms are positioned at the opposite end of the property, offering vistas toward the rear yard, alfresco area, or spa dependent on their position.
Imagine sitting in the covered outdoor spa and picking grapes straight from the vine – this is what the current owners have enjoyed over the years. There are a variety of established fruit bearing trees. Apricot, Cherry, Nectarine, Peach, and Apple to name a few. Also on offer is a well-stocked vegetable garden.
Other features include a very large 4 car garage plus double carport, ducted heating and cooling and solar just to name a few.
Situated in a quiet cul-de-sac, on an impressive 929m2 parcel of land, there is much on offer at this property.
Features:
• 4 Bedrooms
• Main with ensuite
• Built in wardrobes
• Open plan kitchen, family, and dining
• Separate lounge room
• Modern kitchen
• Granite benchtops
• Near new induction cooktop
• Electric Pyrolytic oven
• Main bathroom with separate toilet
• Commercial grade non-slip laminate flooring
• Ducted heating and cooling
• Solar hot water
• 24 solar panels
• Covered outdoor entertaining space
• Easy care outdoor Spa
• Established vegetable garden
• Plethora of fruit trees
• Oversized double garage
• Large double carport
• Fully fenced yard
What's nearby:
• Kambah Pool
• Murrumbidgee Country Club
• Walking tracks on Mt Arawang
EER: 1.5
Living: 158.5m2 (approx)
Land: 929m2 (approx)
Carport: 29m2 (approx)
Garage: 54m2 (approx)
Read MoreEntering the home, you are welcomed to a large open plan living area with the standout kitchen to the back of the space. Recently renovated, this kitchen has a fabulous flow with multiple storage options, large granite top island bench to prepare meals and gather around, near new induction cooktop and pyrolytic oven. The laundry has been incorporated into this space and is next to the back door for easy access to the rear yard.
The dining and family area is large, light filled and presents opportunity for different layouts as desired.
A large lounge room is separated from this area by a sliding door and offers an extra area to entertain, relax or utilize as you please.
Spacious and segregated from the other bedrooms, the main bedroom is complemented by large built-in wardrobes and ensuite.
The remaining three bedrooms are positioned at the opposite end of the property, offering vistas toward the rear yard, alfresco area, or spa dependent on their position.
Imagine sitting in the covered outdoor spa and picking grapes straight from the vine – this is what the current owners have enjoyed over the years. There are a variety of established fruit bearing trees. Apricot, Cherry, Nectarine, Peach, and Apple to name a few. Also on offer is a well-stocked vegetable garden.
Other features include a very large 4 car garage plus double carport, ducted heating and cooling and solar just to name a few.
Situated in a quiet cul-de-sac, on an impressive 929m2 parcel of land, there is much on offer at this property.
Features:
• 4 Bedrooms
• Main with ensuite
• Built in wardrobes
• Open plan kitchen, family, and dining
• Separate lounge room
• Modern kitchen
• Granite benchtops
• Near new induction cooktop
• Electric Pyrolytic oven
• Main bathroom with separate toilet
• Commercial grade non-slip laminate flooring
• Ducted heating and cooling
• Solar hot water
• 24 solar panels
• Covered outdoor entertaining space
• Easy care outdoor Spa
• Established vegetable garden
• Plethora of fruit trees
• Oversized double garage
• Large double carport
• Fully fenced yard
What's nearby:
• Kambah Pool
• Murrumbidgee Country Club
• Walking tracks on Mt Arawang
EER: 1.5
Living: 158.5m2 (approx)
Land: 929m2 (approx)
Carport: 29m2 (approx)
Garage: 54m2 (approx)
Inspect
Contact agent
Listing agents
Presenting this very private, light filled family home featuring a neutral décor, renovated kitchen with granite benches and room for a growing family.
Entering the home, you are welcomed to a large open plan living area with the standout kitchen to the back of the space. Recently renovated, this kitchen has a fabulous flow with multiple storage options, large granite top island bench to prepare meals and gather around, near new induction cooktop and pyrolytic oven. The laundry has been incorporated into this space and is next to the back door for easy access to the rear yard.
The dining and family area is large, light filled and presents opportunity for different layouts as desired.
A large lounge room is separated from this area by a sliding door and offers an extra area to entertain, relax or utilize as you please.
Spacious and segregated from the other bedrooms, the main bedroom is complemented by large built-in wardrobes and ensuite.
The remaining three bedrooms are positioned at the opposite end of the property, offering vistas toward the rear yard, alfresco area, or spa dependent on their position.
Imagine sitting in the covered outdoor spa and picking grapes straight from the vine – this is what the current owners have enjoyed over the years. There are a variety of established fruit bearing trees. Apricot, Cherry, Nectarine, Peach, and Apple to name a few. Also on offer is a well-stocked vegetable garden.
Other features include a very large 4 car garage plus double carport, ducted heating and cooling and solar just to name a few.
Situated in a quiet cul-de-sac, on an impressive 929m2 parcel of land, there is much on offer at this property.
Features:
• 4 Bedrooms
• Main with ensuite
• Built in wardrobes
• Open plan kitchen, family, and dining
• Separate lounge room
• Modern kitchen
• Granite benchtops
• Near new induction cooktop
• Electric Pyrolytic oven
• Main bathroom with separate toilet
• Commercial grade non-slip laminate flooring
• Ducted heating and cooling
• Solar hot water
• 24 solar panels
• Covered outdoor entertaining space
• Easy care outdoor Spa
• Established vegetable garden
• Plethora of fruit trees
• Oversized double garage
• Large double carport
• Fully fenced yard
What's nearby:
• Kambah Pool
• Murrumbidgee Country Club
• Walking tracks on Mt Arawang
EER: 1.5
Living: 158.5m2 (approx)
Land: 929m2 (approx)
Carport: 29m2 (approx)
Garage: 54m2 (approx)
Read MoreEntering the home, you are welcomed to a large open plan living area with the standout kitchen to the back of the space. Recently renovated, this kitchen has a fabulous flow with multiple storage options, large granite top island bench to prepare meals and gather around, near new induction cooktop and pyrolytic oven. The laundry has been incorporated into this space and is next to the back door for easy access to the rear yard.
The dining and family area is large, light filled and presents opportunity for different layouts as desired.
A large lounge room is separated from this area by a sliding door and offers an extra area to entertain, relax or utilize as you please.
Spacious and segregated from the other bedrooms, the main bedroom is complemented by large built-in wardrobes and ensuite.
The remaining three bedrooms are positioned at the opposite end of the property, offering vistas toward the rear yard, alfresco area, or spa dependent on their position.
Imagine sitting in the covered outdoor spa and picking grapes straight from the vine – this is what the current owners have enjoyed over the years. There are a variety of established fruit bearing trees. Apricot, Cherry, Nectarine, Peach, and Apple to name a few. Also on offer is a well-stocked vegetable garden.
Other features include a very large 4 car garage plus double carport, ducted heating and cooling and solar just to name a few.
Situated in a quiet cul-de-sac, on an impressive 929m2 parcel of land, there is much on offer at this property.
Features:
• 4 Bedrooms
• Main with ensuite
• Built in wardrobes
• Open plan kitchen, family, and dining
• Separate lounge room
• Modern kitchen
• Granite benchtops
• Near new induction cooktop
• Electric Pyrolytic oven
• Main bathroom with separate toilet
• Commercial grade non-slip laminate flooring
• Ducted heating and cooling
• Solar hot water
• 24 solar panels
• Covered outdoor entertaining space
• Easy care outdoor Spa
• Established vegetable garden
• Plethora of fruit trees
• Oversized double garage
• Large double carport
• Fully fenced yard
What's nearby:
• Kambah Pool
• Murrumbidgee Country Club
• Walking tracks on Mt Arawang
EER: 1.5
Living: 158.5m2 (approx)
Land: 929m2 (approx)
Carport: 29m2 (approx)
Garage: 54m2 (approx)
Location
4 Feltus Place
Kambah ACT 2902
Details
4
2
6
EER: 1.5
House
Auction Saturday, 9 Mar 11:00 AM On Site
Land area: | 929 sqm (approx) |
Building size: | 158.5 sqm (approx) |
Presenting this very private, light filled family home featuring a neutral décor, renovated kitchen with granite benches and room for a growing family.
Entering the home, you are welcomed to a large open plan living area with the standout kitchen to the back of the space. Recently renovated, this kitchen has a fabulous flow with multiple storage options, large granite top island bench to prepare meals and gather around, near new induction cooktop and pyrolytic oven. The laundry has been incorporated into this space and is next to the back door for easy access to the rear yard.
The dining and family area is large, light filled and presents opportunity for different layouts as desired.
A large lounge room is separated from this area by a sliding door and offers an extra area to entertain, relax or utilize as you please.
Spacious and segregated from the other bedrooms, the main bedroom is complemented by large built-in wardrobes and ensuite.
The remaining three bedrooms are positioned at the opposite end of the property, offering vistas toward the rear yard, alfresco area, or spa dependent on their position.
Imagine sitting in the covered outdoor spa and picking grapes straight from the vine – this is what the current owners have enjoyed over the years. There are a variety of established fruit bearing trees. Apricot, Cherry, Nectarine, Peach, and Apple to name a few. Also on offer is a well-stocked vegetable garden.
Other features include a very large 4 car garage plus double carport, ducted heating and cooling and solar just to name a few.
Situated in a quiet cul-de-sac, on an impressive 929m2 parcel of land, there is much on offer at this property.
Features:
• 4 Bedrooms
• Main with ensuite
• Built in wardrobes
• Open plan kitchen, family, and dining
• Separate lounge room
• Modern kitchen
• Granite benchtops
• Near new induction cooktop
• Electric Pyrolytic oven
• Main bathroom with separate toilet
• Commercial grade non-slip laminate flooring
• Ducted heating and cooling
• Solar hot water
• 24 solar panels
• Covered outdoor entertaining space
• Easy care outdoor Spa
• Established vegetable garden
• Plethora of fruit trees
• Oversized double garage
• Large double carport
• Fully fenced yard
What's nearby:
• Kambah Pool
• Murrumbidgee Country Club
• Walking tracks on Mt Arawang
EER: 1.5
Living: 158.5m2 (approx)
Land: 929m2 (approx)
Carport: 29m2 (approx)
Garage: 54m2 (approx)
Read MoreEntering the home, you are welcomed to a large open plan living area with the standout kitchen to the back of the space. Recently renovated, this kitchen has a fabulous flow with multiple storage options, large granite top island bench to prepare meals and gather around, near new induction cooktop and pyrolytic oven. The laundry has been incorporated into this space and is next to the back door for easy access to the rear yard.
The dining and family area is large, light filled and presents opportunity for different layouts as desired.
A large lounge room is separated from this area by a sliding door and offers an extra area to entertain, relax or utilize as you please.
Spacious and segregated from the other bedrooms, the main bedroom is complemented by large built-in wardrobes and ensuite.
The remaining three bedrooms are positioned at the opposite end of the property, offering vistas toward the rear yard, alfresco area, or spa dependent on their position.
Imagine sitting in the covered outdoor spa and picking grapes straight from the vine – this is what the current owners have enjoyed over the years. There are a variety of established fruit bearing trees. Apricot, Cherry, Nectarine, Peach, and Apple to name a few. Also on offer is a well-stocked vegetable garden.
Other features include a very large 4 car garage plus double carport, ducted heating and cooling and solar just to name a few.
Situated in a quiet cul-de-sac, on an impressive 929m2 parcel of land, there is much on offer at this property.
Features:
• 4 Bedrooms
• Main with ensuite
• Built in wardrobes
• Open plan kitchen, family, and dining
• Separate lounge room
• Modern kitchen
• Granite benchtops
• Near new induction cooktop
• Electric Pyrolytic oven
• Main bathroom with separate toilet
• Commercial grade non-slip laminate flooring
• Ducted heating and cooling
• Solar hot water
• 24 solar panels
• Covered outdoor entertaining space
• Easy care outdoor Spa
• Established vegetable garden
• Plethora of fruit trees
• Oversized double garage
• Large double carport
• Fully fenced yard
What's nearby:
• Kambah Pool
• Murrumbidgee Country Club
• Walking tracks on Mt Arawang
EER: 1.5
Living: 158.5m2 (approx)
Land: 929m2 (approx)
Carport: 29m2 (approx)
Garage: 54m2 (approx)
Inspect
Contact agent


