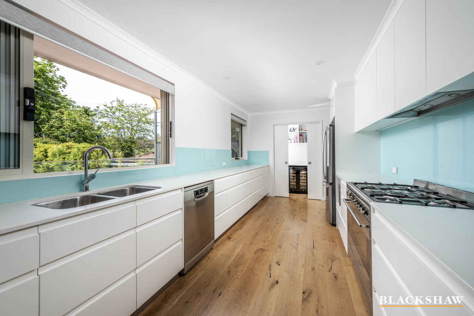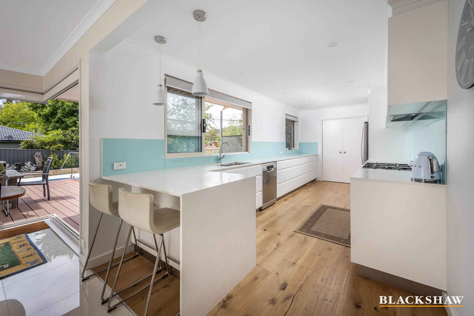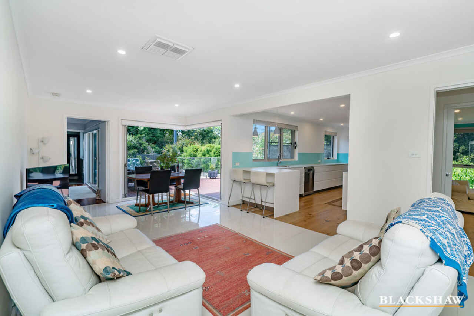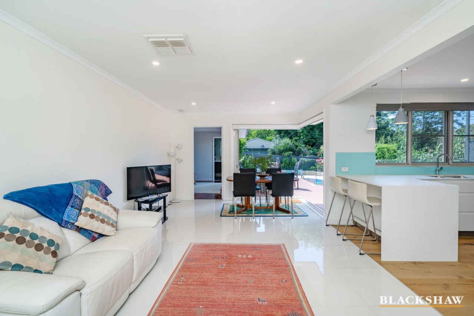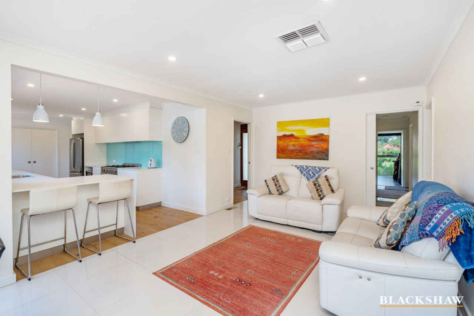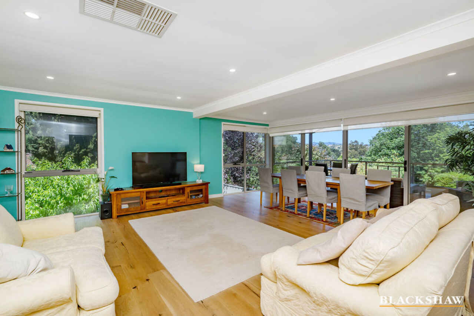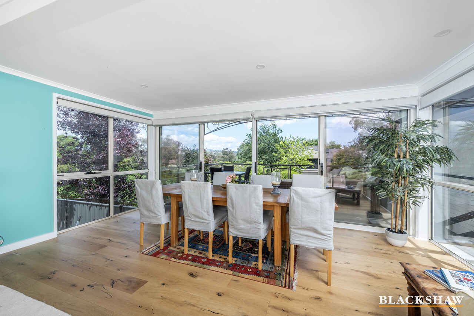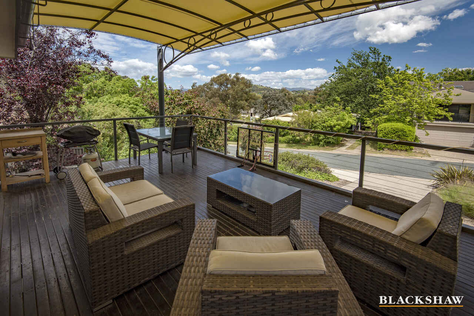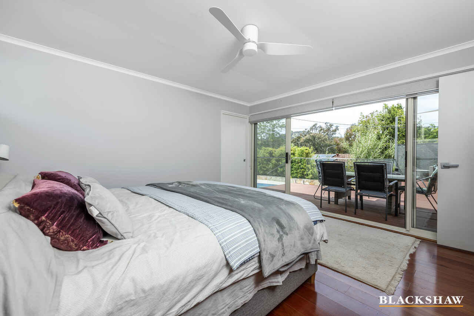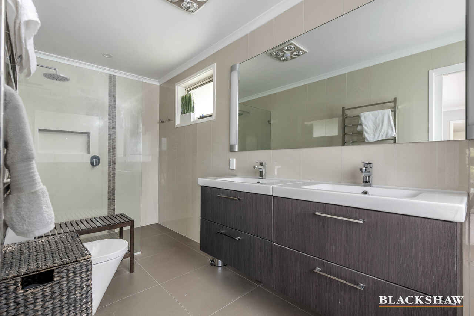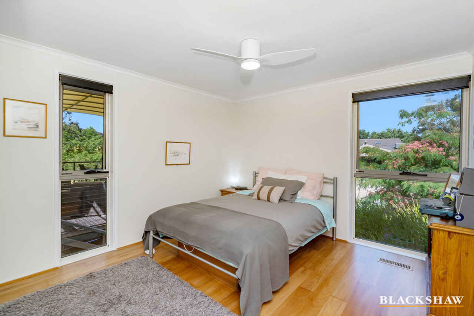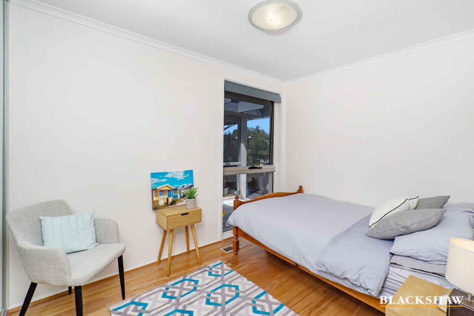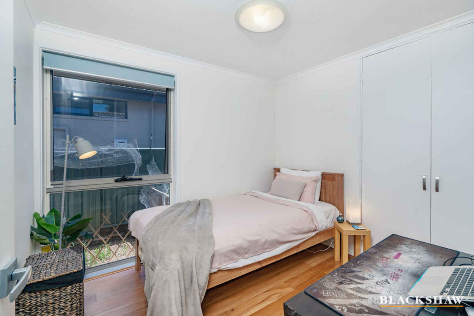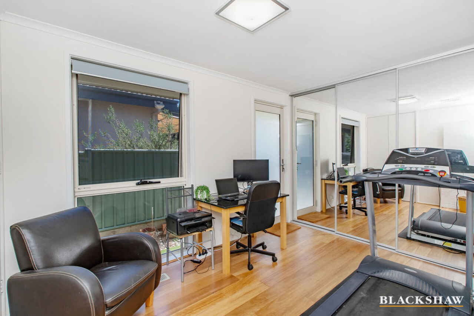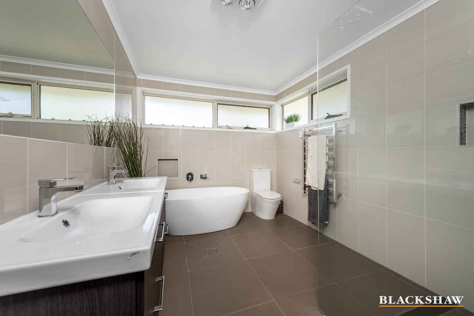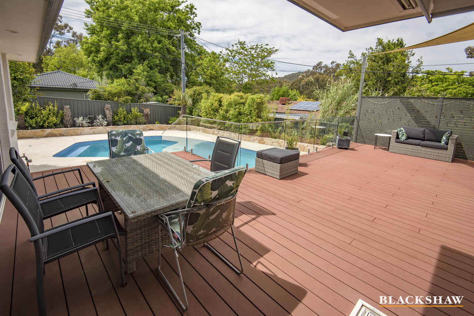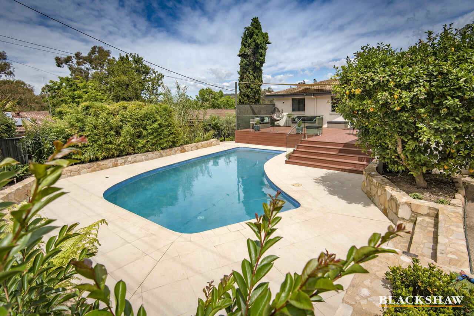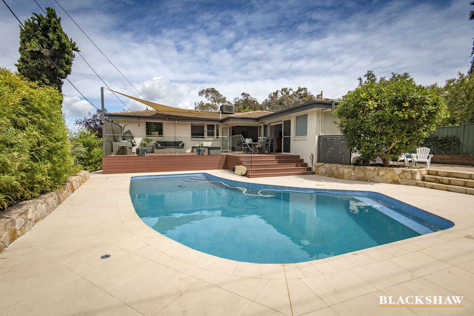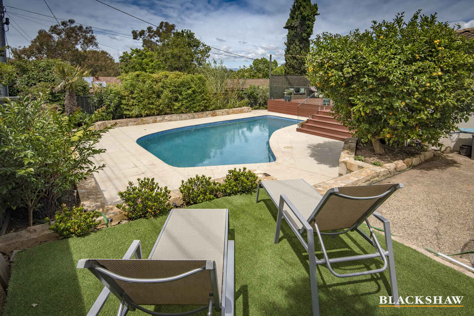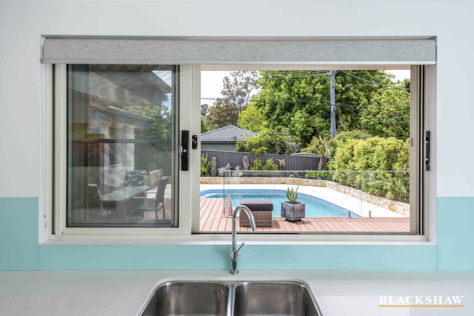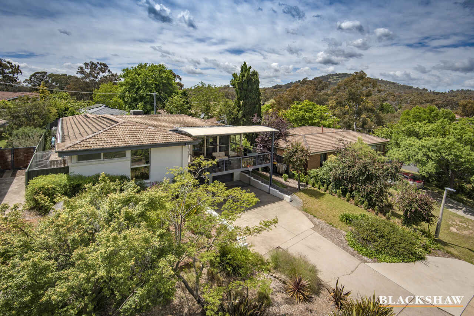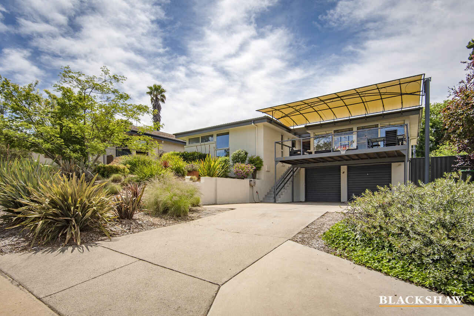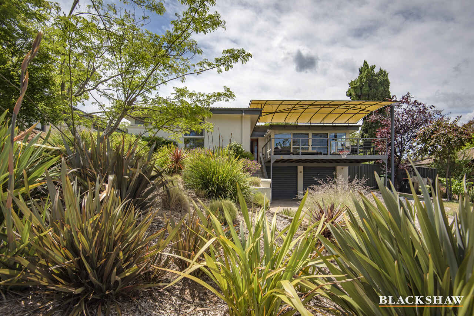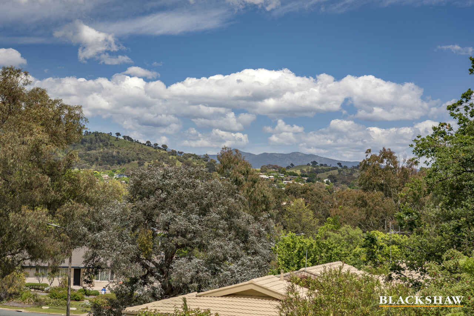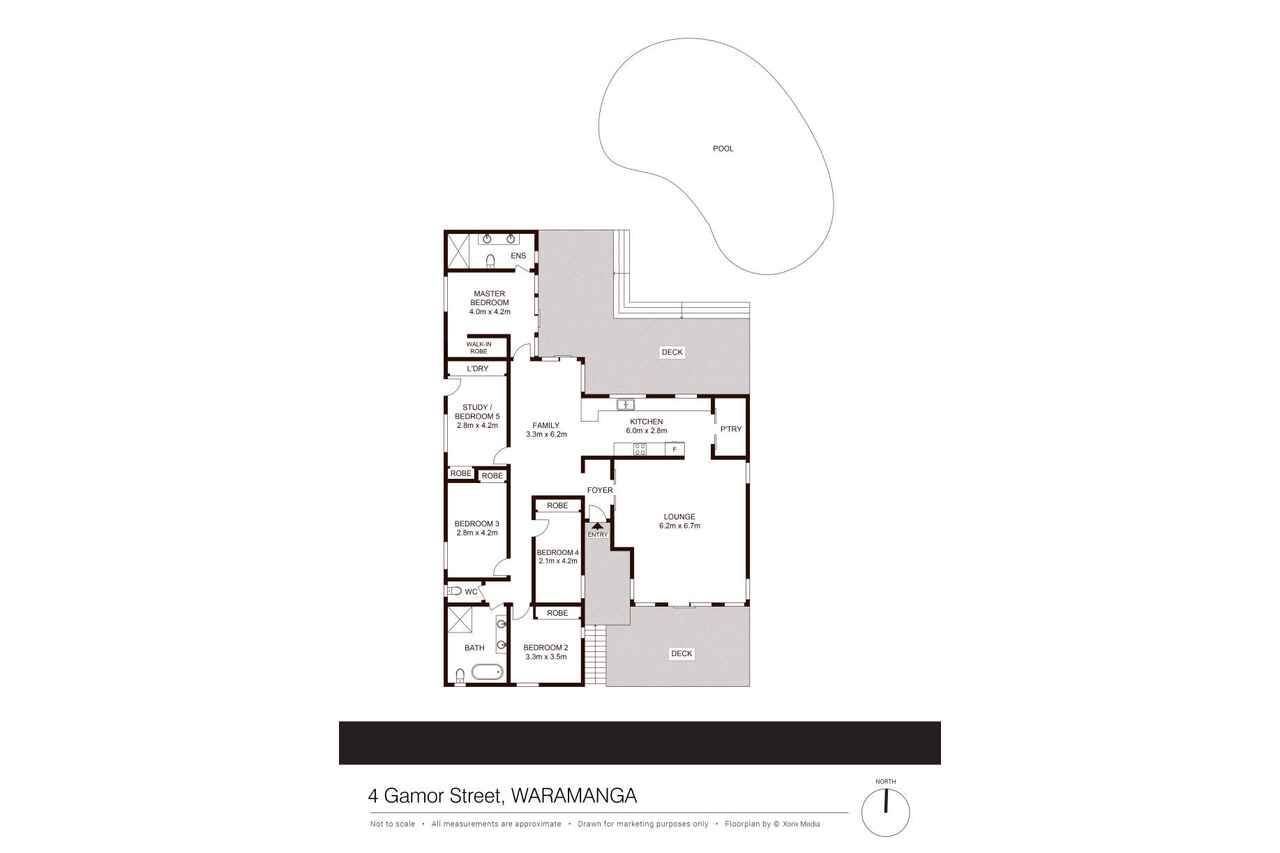Fully renovated, spacious, entertainers delight
Sold
Location
4 Gamor Street
Waramanga ACT 2611
Details
5
2
2
EER: 2.5
House
Sold
Land area: | 736 sqm (approx) |
Building size: | 245 sqm (approx) |
Positioned on approx.. 736m2 of land, this fully renovated, spacious dream home in the heart of Weston Creek requires nothing to be done, simply move in and enjoy what it has to offer.
As the heading suggests, this entertainers delight offers multiple living spaces, both internally and externally. The large renovated kitchen overlooks an amazing deck which in turn overlooks what is simply a superb inground salt water pool.
Designed with both young and growing families in mind, the floorplan can adapt to a number of family dynamics. The large Master bedroom with walk in wardrobe and ensuite is more like a parents retreat, also overlooking the pool, with double sliding doors opening up onto the deck.
The formal lounge space is exceptionally large with access onto a decent covered outdoor entertaining space. The family room flows effortlessly off the kitchen and the corner bi-fold doors open up nicely onto the rear deck, once again providing great options for entertaining family and friends.
Last but not least, there are an additional three bedrooms, all with built in wardrobes and a large fully renovated bathroom at the front of the home plus a fifth bedroom/study, once again, the design, finishes and inclusions are second to none.
Other key features include ducted gas heating, ducted evaporative cooling, large SMEG free standing gas cooktop and third separate toilet just to name a few.
Properties in locations such as this one, which offer high quality inclusions and finishes don't come around very often so be sure to make the time to inspect what is truly a fantastic opportunity for one lucky family for many years to come.
Features:
• Large Master Retreat with walk in wardrobe
• Large ensuite with double basins
• Three bedrooms with built in wardrobes
• Fifth bedroom or large study
• Large bathroom with double basins
• Third separate toilet
• Inslab heating in Ensuite and Bathroom
• Large renovated kitchen with walk in pantry
• Bult in drinks fridge also in pantry
• Stone bench tops
• SMEG 900mm gas cooktop
• Formal lounge & dining room
• Large covered deck off lounge room
• Family room
• Large rear deck with bi-fold doors
• Large inground salt water pool
• Solar heating for pool
• Double glazed windows throughout
• Ducted gas heating
• Ducted evaporative cooling
• Double garage with storage
• Double carport
• European laundry
EER: 2.5
Living: 199m2 (approx.)
Garage: 46m2 (approx.)
Land: 736m2 (approx.)
Read MoreAs the heading suggests, this entertainers delight offers multiple living spaces, both internally and externally. The large renovated kitchen overlooks an amazing deck which in turn overlooks what is simply a superb inground salt water pool.
Designed with both young and growing families in mind, the floorplan can adapt to a number of family dynamics. The large Master bedroom with walk in wardrobe and ensuite is more like a parents retreat, also overlooking the pool, with double sliding doors opening up onto the deck.
The formal lounge space is exceptionally large with access onto a decent covered outdoor entertaining space. The family room flows effortlessly off the kitchen and the corner bi-fold doors open up nicely onto the rear deck, once again providing great options for entertaining family and friends.
Last but not least, there are an additional three bedrooms, all with built in wardrobes and a large fully renovated bathroom at the front of the home plus a fifth bedroom/study, once again, the design, finishes and inclusions are second to none.
Other key features include ducted gas heating, ducted evaporative cooling, large SMEG free standing gas cooktop and third separate toilet just to name a few.
Properties in locations such as this one, which offer high quality inclusions and finishes don't come around very often so be sure to make the time to inspect what is truly a fantastic opportunity for one lucky family for many years to come.
Features:
• Large Master Retreat with walk in wardrobe
• Large ensuite with double basins
• Three bedrooms with built in wardrobes
• Fifth bedroom or large study
• Large bathroom with double basins
• Third separate toilet
• Inslab heating in Ensuite and Bathroom
• Large renovated kitchen with walk in pantry
• Bult in drinks fridge also in pantry
• Stone bench tops
• SMEG 900mm gas cooktop
• Formal lounge & dining room
• Large covered deck off lounge room
• Family room
• Large rear deck with bi-fold doors
• Large inground salt water pool
• Solar heating for pool
• Double glazed windows throughout
• Ducted gas heating
• Ducted evaporative cooling
• Double garage with storage
• Double carport
• European laundry
EER: 2.5
Living: 199m2 (approx.)
Garage: 46m2 (approx.)
Land: 736m2 (approx.)
Inspect
Contact agent
Listing agent
Positioned on approx.. 736m2 of land, this fully renovated, spacious dream home in the heart of Weston Creek requires nothing to be done, simply move in and enjoy what it has to offer.
As the heading suggests, this entertainers delight offers multiple living spaces, both internally and externally. The large renovated kitchen overlooks an amazing deck which in turn overlooks what is simply a superb inground salt water pool.
Designed with both young and growing families in mind, the floorplan can adapt to a number of family dynamics. The large Master bedroom with walk in wardrobe and ensuite is more like a parents retreat, also overlooking the pool, with double sliding doors opening up onto the deck.
The formal lounge space is exceptionally large with access onto a decent covered outdoor entertaining space. The family room flows effortlessly off the kitchen and the corner bi-fold doors open up nicely onto the rear deck, once again providing great options for entertaining family and friends.
Last but not least, there are an additional three bedrooms, all with built in wardrobes and a large fully renovated bathroom at the front of the home plus a fifth bedroom/study, once again, the design, finishes and inclusions are second to none.
Other key features include ducted gas heating, ducted evaporative cooling, large SMEG free standing gas cooktop and third separate toilet just to name a few.
Properties in locations such as this one, which offer high quality inclusions and finishes don't come around very often so be sure to make the time to inspect what is truly a fantastic opportunity for one lucky family for many years to come.
Features:
• Large Master Retreat with walk in wardrobe
• Large ensuite with double basins
• Three bedrooms with built in wardrobes
• Fifth bedroom or large study
• Large bathroom with double basins
• Third separate toilet
• Inslab heating in Ensuite and Bathroom
• Large renovated kitchen with walk in pantry
• Bult in drinks fridge also in pantry
• Stone bench tops
• SMEG 900mm gas cooktop
• Formal lounge & dining room
• Large covered deck off lounge room
• Family room
• Large rear deck with bi-fold doors
• Large inground salt water pool
• Solar heating for pool
• Double glazed windows throughout
• Ducted gas heating
• Ducted evaporative cooling
• Double garage with storage
• Double carport
• European laundry
EER: 2.5
Living: 199m2 (approx.)
Garage: 46m2 (approx.)
Land: 736m2 (approx.)
Read MoreAs the heading suggests, this entertainers delight offers multiple living spaces, both internally and externally. The large renovated kitchen overlooks an amazing deck which in turn overlooks what is simply a superb inground salt water pool.
Designed with both young and growing families in mind, the floorplan can adapt to a number of family dynamics. The large Master bedroom with walk in wardrobe and ensuite is more like a parents retreat, also overlooking the pool, with double sliding doors opening up onto the deck.
The formal lounge space is exceptionally large with access onto a decent covered outdoor entertaining space. The family room flows effortlessly off the kitchen and the corner bi-fold doors open up nicely onto the rear deck, once again providing great options for entertaining family and friends.
Last but not least, there are an additional three bedrooms, all with built in wardrobes and a large fully renovated bathroom at the front of the home plus a fifth bedroom/study, once again, the design, finishes and inclusions are second to none.
Other key features include ducted gas heating, ducted evaporative cooling, large SMEG free standing gas cooktop and third separate toilet just to name a few.
Properties in locations such as this one, which offer high quality inclusions and finishes don't come around very often so be sure to make the time to inspect what is truly a fantastic opportunity for one lucky family for many years to come.
Features:
• Large Master Retreat with walk in wardrobe
• Large ensuite with double basins
• Three bedrooms with built in wardrobes
• Fifth bedroom or large study
• Large bathroom with double basins
• Third separate toilet
• Inslab heating in Ensuite and Bathroom
• Large renovated kitchen with walk in pantry
• Bult in drinks fridge also in pantry
• Stone bench tops
• SMEG 900mm gas cooktop
• Formal lounge & dining room
• Large covered deck off lounge room
• Family room
• Large rear deck with bi-fold doors
• Large inground salt water pool
• Solar heating for pool
• Double glazed windows throughout
• Ducted gas heating
• Ducted evaporative cooling
• Double garage with storage
• Double carport
• European laundry
EER: 2.5
Living: 199m2 (approx.)
Garage: 46m2 (approx.)
Land: 736m2 (approx.)
Location
4 Gamor Street
Waramanga ACT 2611
Details
5
2
2
EER: 2.5
House
Sold
Land area: | 736 sqm (approx) |
Building size: | 245 sqm (approx) |
Positioned on approx.. 736m2 of land, this fully renovated, spacious dream home in the heart of Weston Creek requires nothing to be done, simply move in and enjoy what it has to offer.
As the heading suggests, this entertainers delight offers multiple living spaces, both internally and externally. The large renovated kitchen overlooks an amazing deck which in turn overlooks what is simply a superb inground salt water pool.
Designed with both young and growing families in mind, the floorplan can adapt to a number of family dynamics. The large Master bedroom with walk in wardrobe and ensuite is more like a parents retreat, also overlooking the pool, with double sliding doors opening up onto the deck.
The formal lounge space is exceptionally large with access onto a decent covered outdoor entertaining space. The family room flows effortlessly off the kitchen and the corner bi-fold doors open up nicely onto the rear deck, once again providing great options for entertaining family and friends.
Last but not least, there are an additional three bedrooms, all with built in wardrobes and a large fully renovated bathroom at the front of the home plus a fifth bedroom/study, once again, the design, finishes and inclusions are second to none.
Other key features include ducted gas heating, ducted evaporative cooling, large SMEG free standing gas cooktop and third separate toilet just to name a few.
Properties in locations such as this one, which offer high quality inclusions and finishes don't come around very often so be sure to make the time to inspect what is truly a fantastic opportunity for one lucky family for many years to come.
Features:
• Large Master Retreat with walk in wardrobe
• Large ensuite with double basins
• Three bedrooms with built in wardrobes
• Fifth bedroom or large study
• Large bathroom with double basins
• Third separate toilet
• Inslab heating in Ensuite and Bathroom
• Large renovated kitchen with walk in pantry
• Bult in drinks fridge also in pantry
• Stone bench tops
• SMEG 900mm gas cooktop
• Formal lounge & dining room
• Large covered deck off lounge room
• Family room
• Large rear deck with bi-fold doors
• Large inground salt water pool
• Solar heating for pool
• Double glazed windows throughout
• Ducted gas heating
• Ducted evaporative cooling
• Double garage with storage
• Double carport
• European laundry
EER: 2.5
Living: 199m2 (approx.)
Garage: 46m2 (approx.)
Land: 736m2 (approx.)
Read MoreAs the heading suggests, this entertainers delight offers multiple living spaces, both internally and externally. The large renovated kitchen overlooks an amazing deck which in turn overlooks what is simply a superb inground salt water pool.
Designed with both young and growing families in mind, the floorplan can adapt to a number of family dynamics. The large Master bedroom with walk in wardrobe and ensuite is more like a parents retreat, also overlooking the pool, with double sliding doors opening up onto the deck.
The formal lounge space is exceptionally large with access onto a decent covered outdoor entertaining space. The family room flows effortlessly off the kitchen and the corner bi-fold doors open up nicely onto the rear deck, once again providing great options for entertaining family and friends.
Last but not least, there are an additional three bedrooms, all with built in wardrobes and a large fully renovated bathroom at the front of the home plus a fifth bedroom/study, once again, the design, finishes and inclusions are second to none.
Other key features include ducted gas heating, ducted evaporative cooling, large SMEG free standing gas cooktop and third separate toilet just to name a few.
Properties in locations such as this one, which offer high quality inclusions and finishes don't come around very often so be sure to make the time to inspect what is truly a fantastic opportunity for one lucky family for many years to come.
Features:
• Large Master Retreat with walk in wardrobe
• Large ensuite with double basins
• Three bedrooms with built in wardrobes
• Fifth bedroom or large study
• Large bathroom with double basins
• Third separate toilet
• Inslab heating in Ensuite and Bathroom
• Large renovated kitchen with walk in pantry
• Bult in drinks fridge also in pantry
• Stone bench tops
• SMEG 900mm gas cooktop
• Formal lounge & dining room
• Large covered deck off lounge room
• Family room
• Large rear deck with bi-fold doors
• Large inground salt water pool
• Solar heating for pool
• Double glazed windows throughout
• Ducted gas heating
• Ducted evaporative cooling
• Double garage with storage
• Double carport
• European laundry
EER: 2.5
Living: 199m2 (approx.)
Garage: 46m2 (approx.)
Land: 736m2 (approx.)
Inspect
Contact agent


