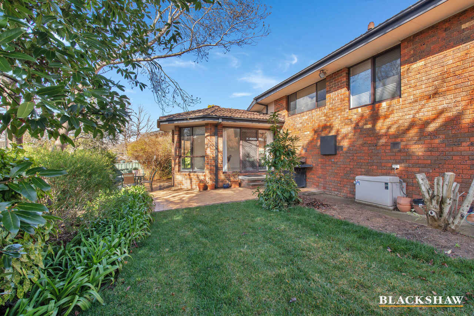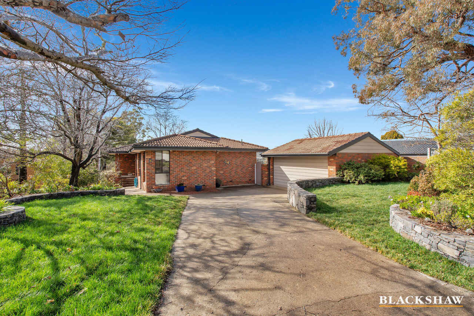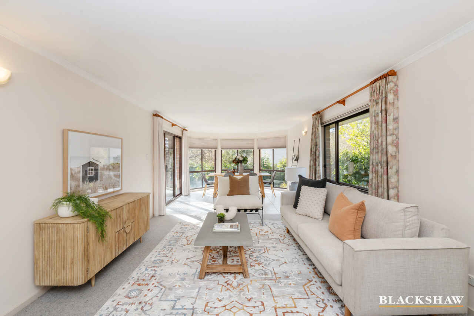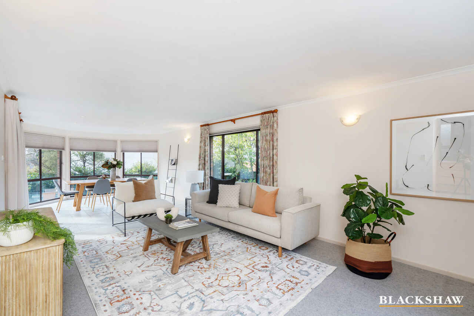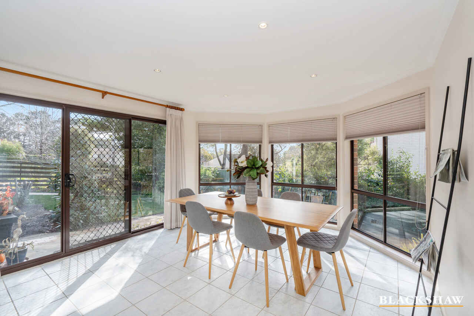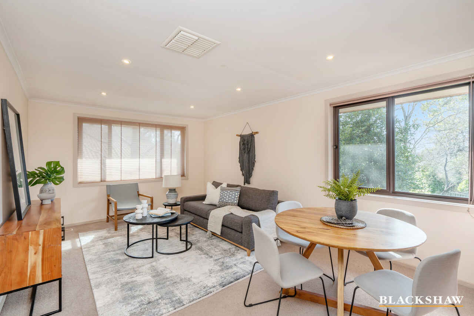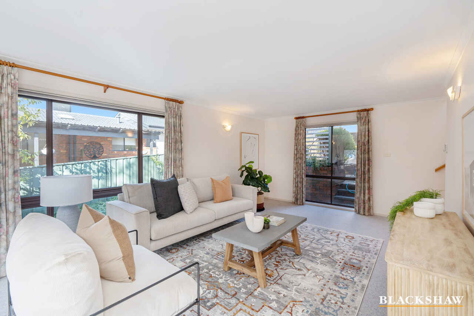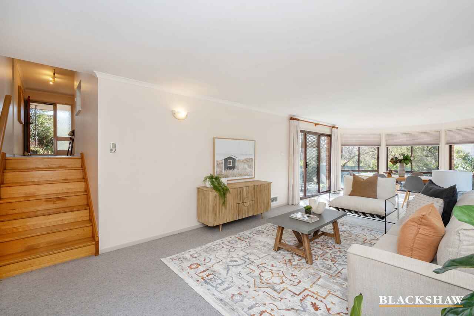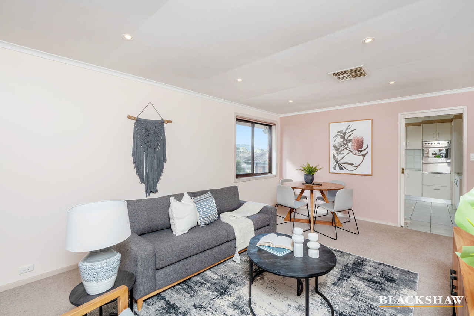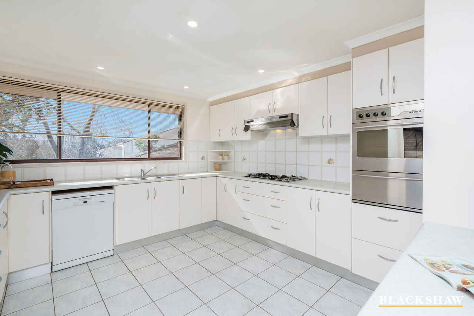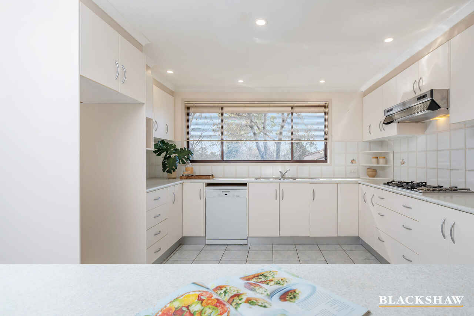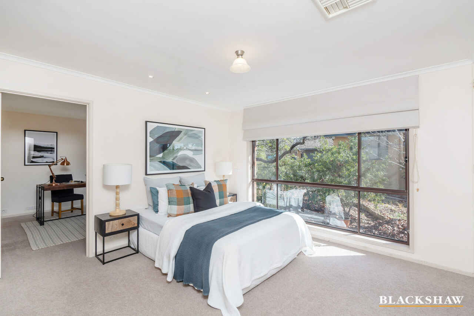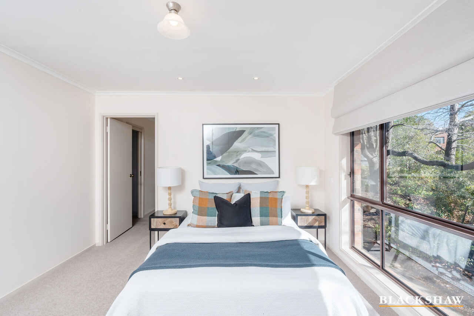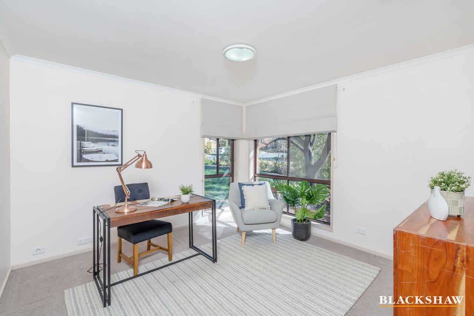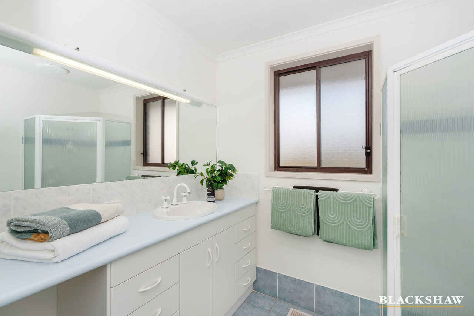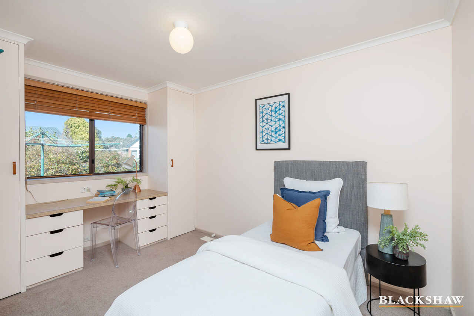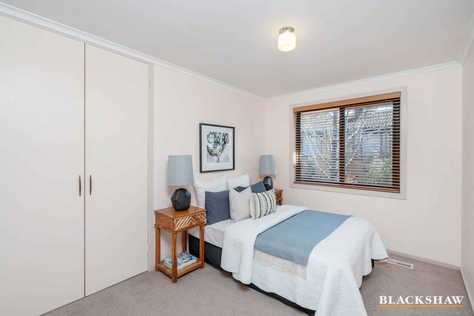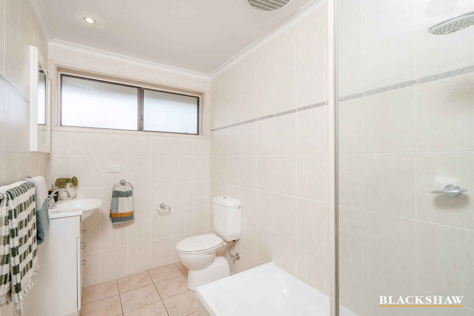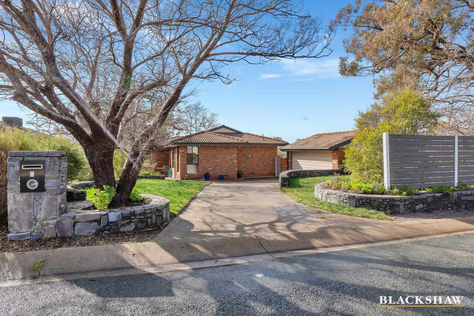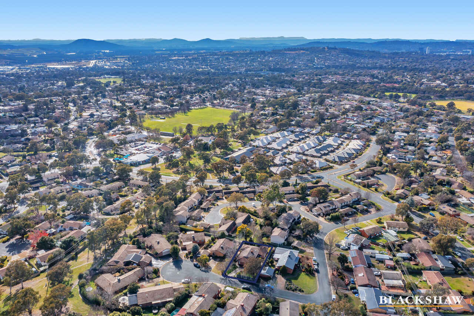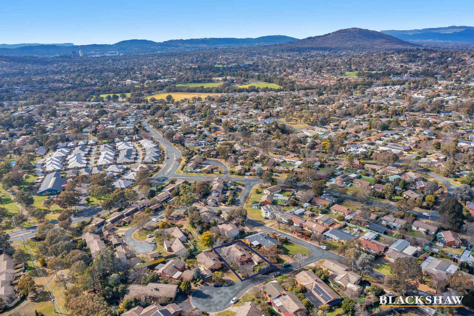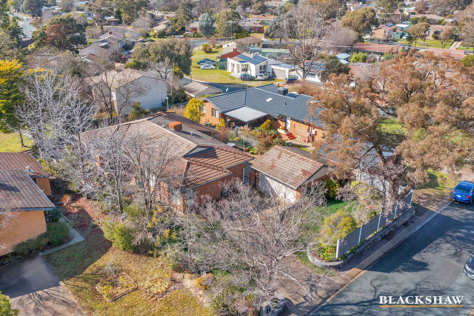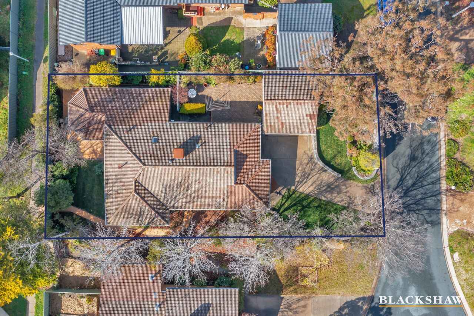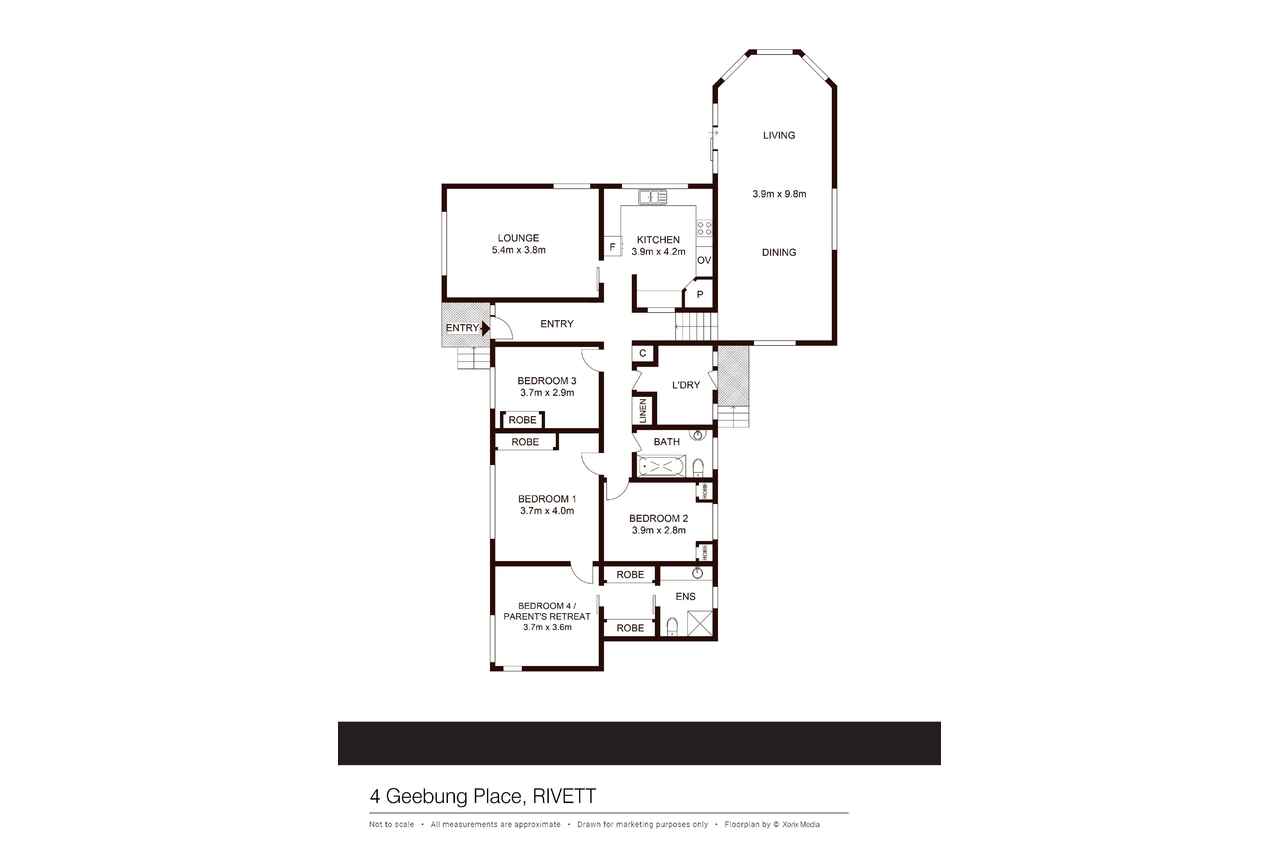Great family home with unique Layout
Sold
Location
4 Geebung Place
Rivett ACT 2611
Details
4
2
2
EER: 1.0
House
$990,000
Land area: | 787 sqm (approx) |
Building size: | 224 sqm (approx) |
Merry Christmas and a happy New Year to all.
Blackshaw Weston Creek Molonglo will be enjoying a well deserved break between Christmas and New Year.
All enquiries etc will be processed and replied to from the 3rd of January 2023 when we return to work.
We look forward to meeting you and helping you with your property journey in 2023.
This well laid out residence has much to offer. Freshly painted, ducted heating, quality window fittings and a flexible floor plan make this a home to view.
The kitchen is large with plenty of room to gather and cook. The 900mm gas cooktop and electric oven will have you covered, as will the abundance of storage and bench space with plenty of natural light.
A formal lounge room is situated upstairs while a large separate living and dining space is found downstairs which opens out to the rear yard and a paved barbeque area.
The main bedroom is complimented by a walk through wardrobe, large ensuite and a secondary room creating the option for an office, nursery, parent's retreat or 4th bedroom.
All bedrooms are separate from the multiple living areas, have built ins, are a decent size and one is complete with a built in desk and shelving.
The main bathroom is equipped with an over bathtub shower, vanity, and toilet.
Positioned in a quiet cul-de-sac with direct access to the walkway leading to Rivett shops, the location is perfect for those seeking convenience.
Features:
• Flexible floor plan
• Large kitchen
• Multiple living areas
• Parent's retreat, office or nursery
• Low maintenance grounds
• Direct walkway access leading to local shops
• Close to schools, child care and public transport
• Double garage plus extra off street parking
• Quiet location
EER: 1.0
Living: 184m2 (approx.)
Garage: 40m2 (approx.)
Land: 787m2 (approx.)
Built: 1974
Read MoreBlackshaw Weston Creek Molonglo will be enjoying a well deserved break between Christmas and New Year.
All enquiries etc will be processed and replied to from the 3rd of January 2023 when we return to work.
We look forward to meeting you and helping you with your property journey in 2023.
This well laid out residence has much to offer. Freshly painted, ducted heating, quality window fittings and a flexible floor plan make this a home to view.
The kitchen is large with plenty of room to gather and cook. The 900mm gas cooktop and electric oven will have you covered, as will the abundance of storage and bench space with plenty of natural light.
A formal lounge room is situated upstairs while a large separate living and dining space is found downstairs which opens out to the rear yard and a paved barbeque area.
The main bedroom is complimented by a walk through wardrobe, large ensuite and a secondary room creating the option for an office, nursery, parent's retreat or 4th bedroom.
All bedrooms are separate from the multiple living areas, have built ins, are a decent size and one is complete with a built in desk and shelving.
The main bathroom is equipped with an over bathtub shower, vanity, and toilet.
Positioned in a quiet cul-de-sac with direct access to the walkway leading to Rivett shops, the location is perfect for those seeking convenience.
Features:
• Flexible floor plan
• Large kitchen
• Multiple living areas
• Parent's retreat, office or nursery
• Low maintenance grounds
• Direct walkway access leading to local shops
• Close to schools, child care and public transport
• Double garage plus extra off street parking
• Quiet location
EER: 1.0
Living: 184m2 (approx.)
Garage: 40m2 (approx.)
Land: 787m2 (approx.)
Built: 1974
Inspect
Contact agent
Listing agents
Merry Christmas and a happy New Year to all.
Blackshaw Weston Creek Molonglo will be enjoying a well deserved break between Christmas and New Year.
All enquiries etc will be processed and replied to from the 3rd of January 2023 when we return to work.
We look forward to meeting you and helping you with your property journey in 2023.
This well laid out residence has much to offer. Freshly painted, ducted heating, quality window fittings and a flexible floor plan make this a home to view.
The kitchen is large with plenty of room to gather and cook. The 900mm gas cooktop and electric oven will have you covered, as will the abundance of storage and bench space with plenty of natural light.
A formal lounge room is situated upstairs while a large separate living and dining space is found downstairs which opens out to the rear yard and a paved barbeque area.
The main bedroom is complimented by a walk through wardrobe, large ensuite and a secondary room creating the option for an office, nursery, parent's retreat or 4th bedroom.
All bedrooms are separate from the multiple living areas, have built ins, are a decent size and one is complete with a built in desk and shelving.
The main bathroom is equipped with an over bathtub shower, vanity, and toilet.
Positioned in a quiet cul-de-sac with direct access to the walkway leading to Rivett shops, the location is perfect for those seeking convenience.
Features:
• Flexible floor plan
• Large kitchen
• Multiple living areas
• Parent's retreat, office or nursery
• Low maintenance grounds
• Direct walkway access leading to local shops
• Close to schools, child care and public transport
• Double garage plus extra off street parking
• Quiet location
EER: 1.0
Living: 184m2 (approx.)
Garage: 40m2 (approx.)
Land: 787m2 (approx.)
Built: 1974
Read MoreBlackshaw Weston Creek Molonglo will be enjoying a well deserved break between Christmas and New Year.
All enquiries etc will be processed and replied to from the 3rd of January 2023 when we return to work.
We look forward to meeting you and helping you with your property journey in 2023.
This well laid out residence has much to offer. Freshly painted, ducted heating, quality window fittings and a flexible floor plan make this a home to view.
The kitchen is large with plenty of room to gather and cook. The 900mm gas cooktop and electric oven will have you covered, as will the abundance of storage and bench space with plenty of natural light.
A formal lounge room is situated upstairs while a large separate living and dining space is found downstairs which opens out to the rear yard and a paved barbeque area.
The main bedroom is complimented by a walk through wardrobe, large ensuite and a secondary room creating the option for an office, nursery, parent's retreat or 4th bedroom.
All bedrooms are separate from the multiple living areas, have built ins, are a decent size and one is complete with a built in desk and shelving.
The main bathroom is equipped with an over bathtub shower, vanity, and toilet.
Positioned in a quiet cul-de-sac with direct access to the walkway leading to Rivett shops, the location is perfect for those seeking convenience.
Features:
• Flexible floor plan
• Large kitchen
• Multiple living areas
• Parent's retreat, office or nursery
• Low maintenance grounds
• Direct walkway access leading to local shops
• Close to schools, child care and public transport
• Double garage plus extra off street parking
• Quiet location
EER: 1.0
Living: 184m2 (approx.)
Garage: 40m2 (approx.)
Land: 787m2 (approx.)
Built: 1974
Location
4 Geebung Place
Rivett ACT 2611
Details
4
2
2
EER: 1.0
House
$990,000
Land area: | 787 sqm (approx) |
Building size: | 224 sqm (approx) |
Merry Christmas and a happy New Year to all.
Blackshaw Weston Creek Molonglo will be enjoying a well deserved break between Christmas and New Year.
All enquiries etc will be processed and replied to from the 3rd of January 2023 when we return to work.
We look forward to meeting you and helping you with your property journey in 2023.
This well laid out residence has much to offer. Freshly painted, ducted heating, quality window fittings and a flexible floor plan make this a home to view.
The kitchen is large with plenty of room to gather and cook. The 900mm gas cooktop and electric oven will have you covered, as will the abundance of storage and bench space with plenty of natural light.
A formal lounge room is situated upstairs while a large separate living and dining space is found downstairs which opens out to the rear yard and a paved barbeque area.
The main bedroom is complimented by a walk through wardrobe, large ensuite and a secondary room creating the option for an office, nursery, parent's retreat or 4th bedroom.
All bedrooms are separate from the multiple living areas, have built ins, are a decent size and one is complete with a built in desk and shelving.
The main bathroom is equipped with an over bathtub shower, vanity, and toilet.
Positioned in a quiet cul-de-sac with direct access to the walkway leading to Rivett shops, the location is perfect for those seeking convenience.
Features:
• Flexible floor plan
• Large kitchen
• Multiple living areas
• Parent's retreat, office or nursery
• Low maintenance grounds
• Direct walkway access leading to local shops
• Close to schools, child care and public transport
• Double garage plus extra off street parking
• Quiet location
EER: 1.0
Living: 184m2 (approx.)
Garage: 40m2 (approx.)
Land: 787m2 (approx.)
Built: 1974
Read MoreBlackshaw Weston Creek Molonglo will be enjoying a well deserved break between Christmas and New Year.
All enquiries etc will be processed and replied to from the 3rd of January 2023 when we return to work.
We look forward to meeting you and helping you with your property journey in 2023.
This well laid out residence has much to offer. Freshly painted, ducted heating, quality window fittings and a flexible floor plan make this a home to view.
The kitchen is large with plenty of room to gather and cook. The 900mm gas cooktop and electric oven will have you covered, as will the abundance of storage and bench space with plenty of natural light.
A formal lounge room is situated upstairs while a large separate living and dining space is found downstairs which opens out to the rear yard and a paved barbeque area.
The main bedroom is complimented by a walk through wardrobe, large ensuite and a secondary room creating the option for an office, nursery, parent's retreat or 4th bedroom.
All bedrooms are separate from the multiple living areas, have built ins, are a decent size and one is complete with a built in desk and shelving.
The main bathroom is equipped with an over bathtub shower, vanity, and toilet.
Positioned in a quiet cul-de-sac with direct access to the walkway leading to Rivett shops, the location is perfect for those seeking convenience.
Features:
• Flexible floor plan
• Large kitchen
• Multiple living areas
• Parent's retreat, office or nursery
• Low maintenance grounds
• Direct walkway access leading to local shops
• Close to schools, child care and public transport
• Double garage plus extra off street parking
• Quiet location
EER: 1.0
Living: 184m2 (approx.)
Garage: 40m2 (approx.)
Land: 787m2 (approx.)
Built: 1974
Inspect
Contact agent


