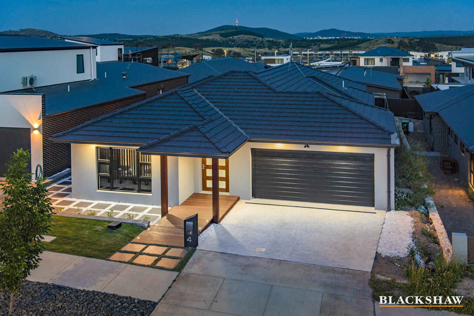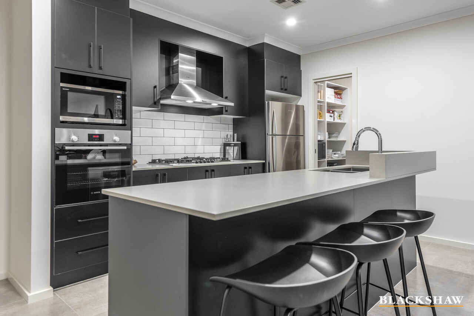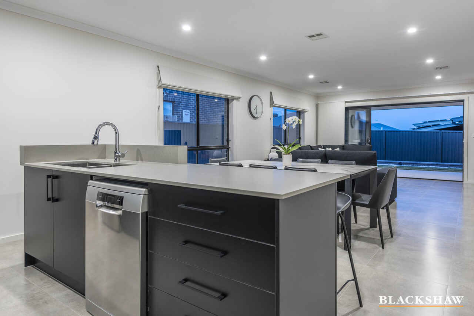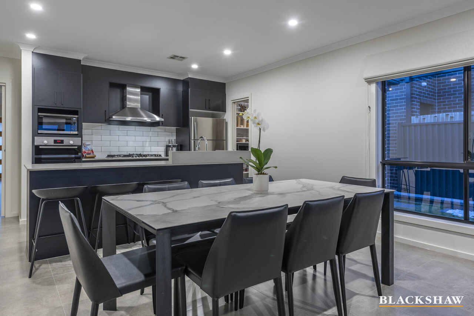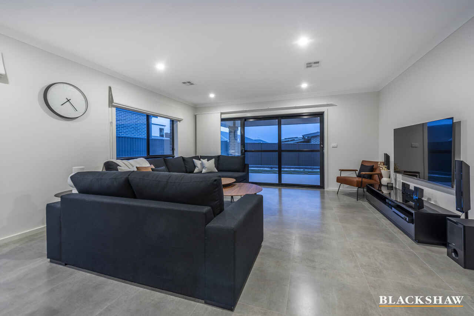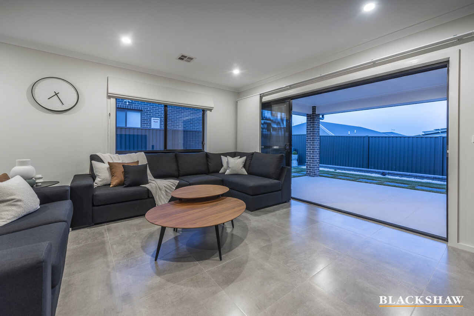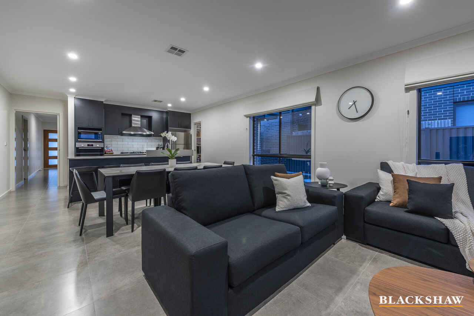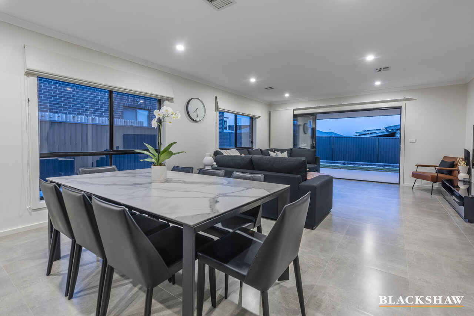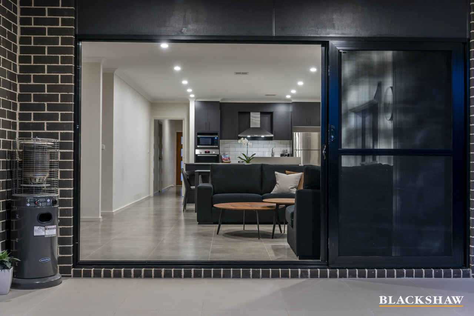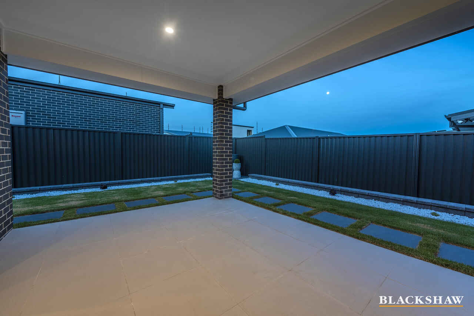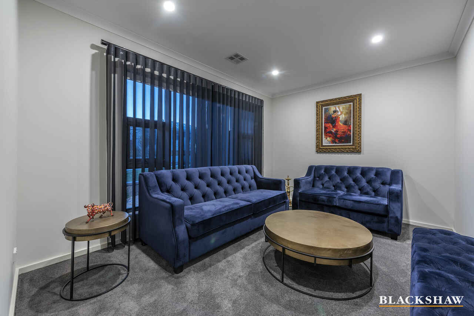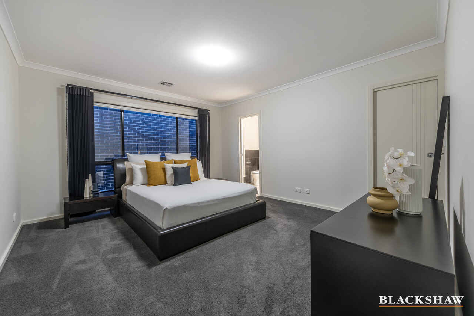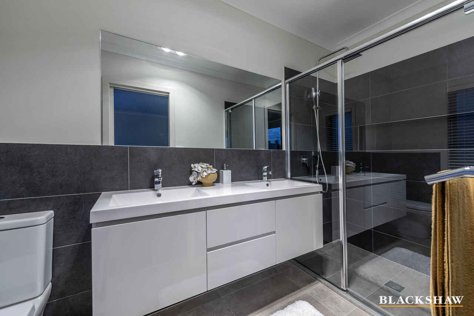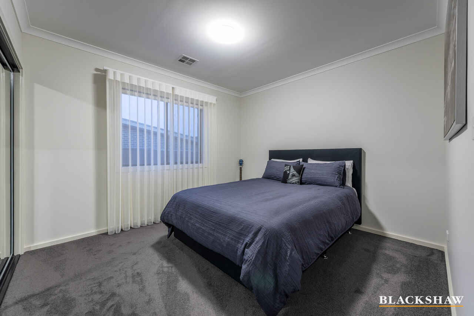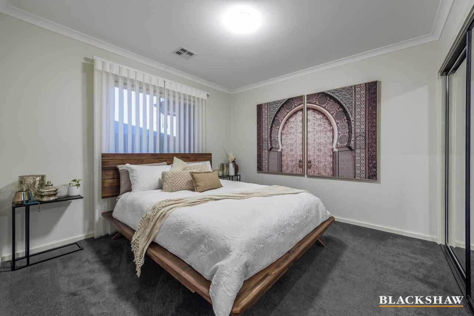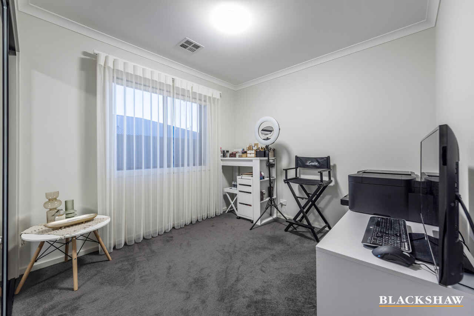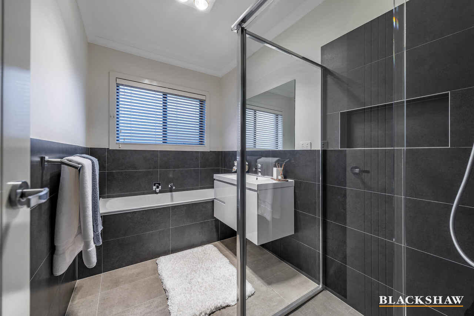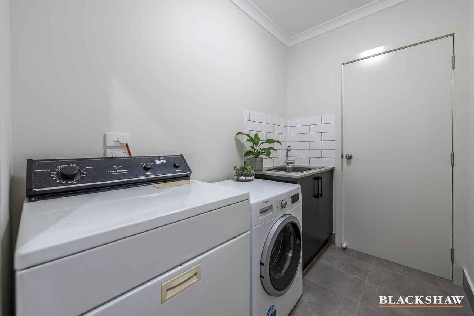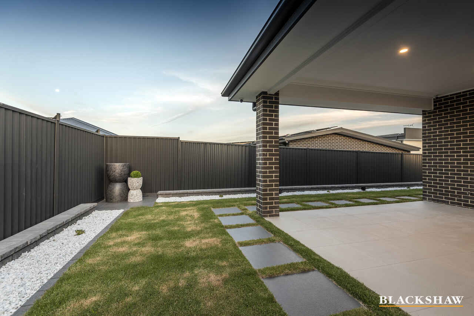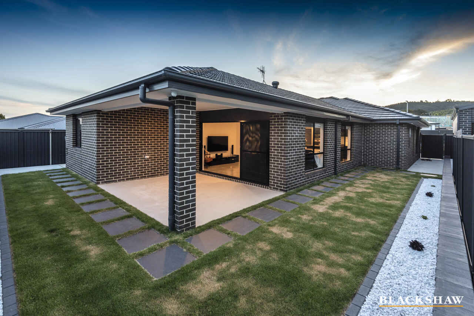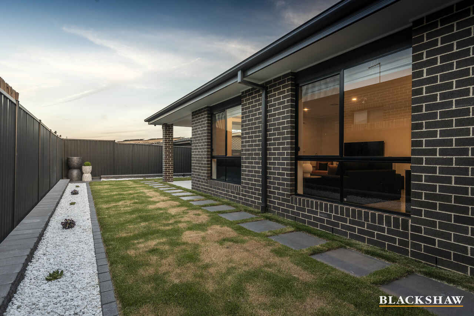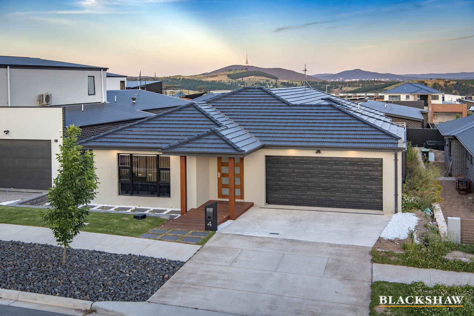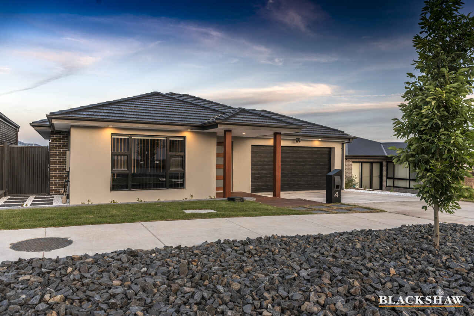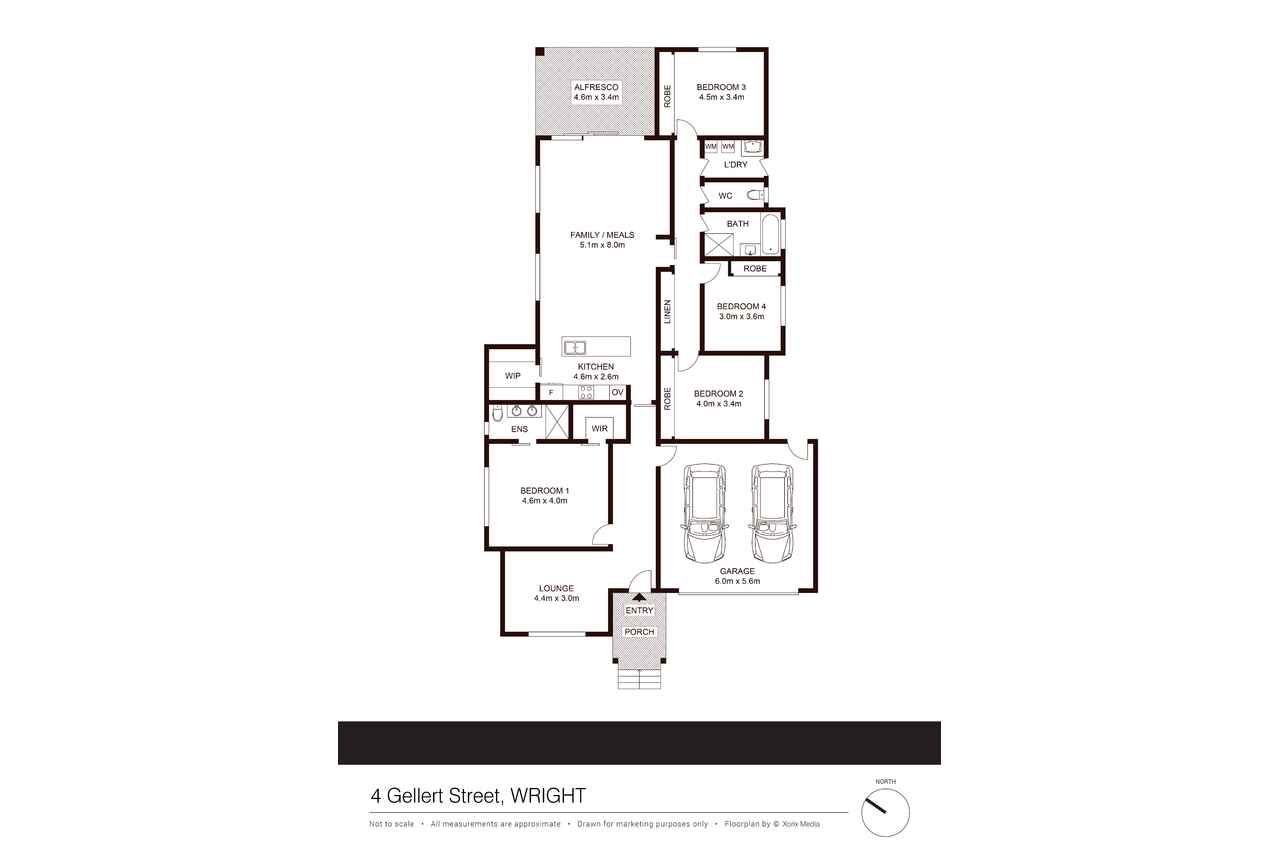Great floorplan, quality finishes & inclusions
Sold
Location
4 Gellert Street
Wright ACT 2611
Details
4
2
2
EER: 5.0
House
Auction Sunday, 30 Jan 10:30 AM On Site
Land area: | 450 sqm (approx) |
Building size: | 238 sqm (approx) |
Located in the newly developed part of Wright, in the Molonglo Valley, this property offers approx.. 200m2 of living.
A large amount of planning has culminated in what I think you'll agree to be a very thoughtful and functional floorplan, suitable for both growing and established families alike.
The spacious and well designed kitchen is definitely the heart home, including BOSCH appliances, stone bench tops, 900mm gas cooktop, ample cupboard space and of course the large walk in pantry providing even more storage and space for those budding chefs and cooks alike.
The large open plan meals and family space is exactly what you want, providing plenty of room and options for every day living as well as entertaining. The family room also opens up effortlessly onto the alfresco area via double sliding doors, creating that outdoor living we all desire. There is also a formal lounge space at the front of the home, segregated from the rest of the living.
The segregated, oversized master bedroom, with ensuite and walk in wardrobe, is more like a parents retreat, with ample space to create a break out area to get away from it all if needed.
The remaining three bedrooms, bathroom and separate toilet are positioned at the back of the home. Two of the bedrooms are also oversized with all three including mirrored built in wardrobes. This part of the home also includes substantial storage in the hallway.
Last but not least, all the landscaping has been done for you, including front lighting in the entrance decking, grassed backyard and general low maintenance features.
Other inclusions include ducted reverse cycle heating & cooling, security cameras, large double garage and high ceilings just to name a few.
Features:
• Very Large Master Bedroom with walk in wardrobe
• Ensuite
• Three additional bedrooms with mirrored built in wardrobes
• Bathroom with separate toilet
• High quality Kitchen with stone bench tops
• BOSCH Appliances
• Custom joinery
• Gas 900mm cooktop
• Dishwasher
• Large walk in pantry
• Formal / segregated lounge room
• Open plan family and meals
• Double garage with internal access and remote door
• Ducted reverse cycle heating & cooling
• Window treatments
• Alfresco area with gas bayonet point
• Fully landscaped gardens
• High ceilings
EER: 5
Living: 200m2 (approx..)
Garage: 38m2 (approx..)
Land: 450m2 (approx..)
Read MoreA large amount of planning has culminated in what I think you'll agree to be a very thoughtful and functional floorplan, suitable for both growing and established families alike.
The spacious and well designed kitchen is definitely the heart home, including BOSCH appliances, stone bench tops, 900mm gas cooktop, ample cupboard space and of course the large walk in pantry providing even more storage and space for those budding chefs and cooks alike.
The large open plan meals and family space is exactly what you want, providing plenty of room and options for every day living as well as entertaining. The family room also opens up effortlessly onto the alfresco area via double sliding doors, creating that outdoor living we all desire. There is also a formal lounge space at the front of the home, segregated from the rest of the living.
The segregated, oversized master bedroom, with ensuite and walk in wardrobe, is more like a parents retreat, with ample space to create a break out area to get away from it all if needed.
The remaining three bedrooms, bathroom and separate toilet are positioned at the back of the home. Two of the bedrooms are also oversized with all three including mirrored built in wardrobes. This part of the home also includes substantial storage in the hallway.
Last but not least, all the landscaping has been done for you, including front lighting in the entrance decking, grassed backyard and general low maintenance features.
Other inclusions include ducted reverse cycle heating & cooling, security cameras, large double garage and high ceilings just to name a few.
Features:
• Very Large Master Bedroom with walk in wardrobe
• Ensuite
• Three additional bedrooms with mirrored built in wardrobes
• Bathroom with separate toilet
• High quality Kitchen with stone bench tops
• BOSCH Appliances
• Custom joinery
• Gas 900mm cooktop
• Dishwasher
• Large walk in pantry
• Formal / segregated lounge room
• Open plan family and meals
• Double garage with internal access and remote door
• Ducted reverse cycle heating & cooling
• Window treatments
• Alfresco area with gas bayonet point
• Fully landscaped gardens
• High ceilings
EER: 5
Living: 200m2 (approx..)
Garage: 38m2 (approx..)
Land: 450m2 (approx..)
Inspect
Contact agent
Listing agent
Located in the newly developed part of Wright, in the Molonglo Valley, this property offers approx.. 200m2 of living.
A large amount of planning has culminated in what I think you'll agree to be a very thoughtful and functional floorplan, suitable for both growing and established families alike.
The spacious and well designed kitchen is definitely the heart home, including BOSCH appliances, stone bench tops, 900mm gas cooktop, ample cupboard space and of course the large walk in pantry providing even more storage and space for those budding chefs and cooks alike.
The large open plan meals and family space is exactly what you want, providing plenty of room and options for every day living as well as entertaining. The family room also opens up effortlessly onto the alfresco area via double sliding doors, creating that outdoor living we all desire. There is also a formal lounge space at the front of the home, segregated from the rest of the living.
The segregated, oversized master bedroom, with ensuite and walk in wardrobe, is more like a parents retreat, with ample space to create a break out area to get away from it all if needed.
The remaining three bedrooms, bathroom and separate toilet are positioned at the back of the home. Two of the bedrooms are also oversized with all three including mirrored built in wardrobes. This part of the home also includes substantial storage in the hallway.
Last but not least, all the landscaping has been done for you, including front lighting in the entrance decking, grassed backyard and general low maintenance features.
Other inclusions include ducted reverse cycle heating & cooling, security cameras, large double garage and high ceilings just to name a few.
Features:
• Very Large Master Bedroom with walk in wardrobe
• Ensuite
• Three additional bedrooms with mirrored built in wardrobes
• Bathroom with separate toilet
• High quality Kitchen with stone bench tops
• BOSCH Appliances
• Custom joinery
• Gas 900mm cooktop
• Dishwasher
• Large walk in pantry
• Formal / segregated lounge room
• Open plan family and meals
• Double garage with internal access and remote door
• Ducted reverse cycle heating & cooling
• Window treatments
• Alfresco area with gas bayonet point
• Fully landscaped gardens
• High ceilings
EER: 5
Living: 200m2 (approx..)
Garage: 38m2 (approx..)
Land: 450m2 (approx..)
Read MoreA large amount of planning has culminated in what I think you'll agree to be a very thoughtful and functional floorplan, suitable for both growing and established families alike.
The spacious and well designed kitchen is definitely the heart home, including BOSCH appliances, stone bench tops, 900mm gas cooktop, ample cupboard space and of course the large walk in pantry providing even more storage and space for those budding chefs and cooks alike.
The large open plan meals and family space is exactly what you want, providing plenty of room and options for every day living as well as entertaining. The family room also opens up effortlessly onto the alfresco area via double sliding doors, creating that outdoor living we all desire. There is also a formal lounge space at the front of the home, segregated from the rest of the living.
The segregated, oversized master bedroom, with ensuite and walk in wardrobe, is more like a parents retreat, with ample space to create a break out area to get away from it all if needed.
The remaining three bedrooms, bathroom and separate toilet are positioned at the back of the home. Two of the bedrooms are also oversized with all three including mirrored built in wardrobes. This part of the home also includes substantial storage in the hallway.
Last but not least, all the landscaping has been done for you, including front lighting in the entrance decking, grassed backyard and general low maintenance features.
Other inclusions include ducted reverse cycle heating & cooling, security cameras, large double garage and high ceilings just to name a few.
Features:
• Very Large Master Bedroom with walk in wardrobe
• Ensuite
• Three additional bedrooms with mirrored built in wardrobes
• Bathroom with separate toilet
• High quality Kitchen with stone bench tops
• BOSCH Appliances
• Custom joinery
• Gas 900mm cooktop
• Dishwasher
• Large walk in pantry
• Formal / segregated lounge room
• Open plan family and meals
• Double garage with internal access and remote door
• Ducted reverse cycle heating & cooling
• Window treatments
• Alfresco area with gas bayonet point
• Fully landscaped gardens
• High ceilings
EER: 5
Living: 200m2 (approx..)
Garage: 38m2 (approx..)
Land: 450m2 (approx..)
Location
4 Gellert Street
Wright ACT 2611
Details
4
2
2
EER: 5.0
House
Auction Sunday, 30 Jan 10:30 AM On Site
Land area: | 450 sqm (approx) |
Building size: | 238 sqm (approx) |
Located in the newly developed part of Wright, in the Molonglo Valley, this property offers approx.. 200m2 of living.
A large amount of planning has culminated in what I think you'll agree to be a very thoughtful and functional floorplan, suitable for both growing and established families alike.
The spacious and well designed kitchen is definitely the heart home, including BOSCH appliances, stone bench tops, 900mm gas cooktop, ample cupboard space and of course the large walk in pantry providing even more storage and space for those budding chefs and cooks alike.
The large open plan meals and family space is exactly what you want, providing plenty of room and options for every day living as well as entertaining. The family room also opens up effortlessly onto the alfresco area via double sliding doors, creating that outdoor living we all desire. There is also a formal lounge space at the front of the home, segregated from the rest of the living.
The segregated, oversized master bedroom, with ensuite and walk in wardrobe, is more like a parents retreat, with ample space to create a break out area to get away from it all if needed.
The remaining three bedrooms, bathroom and separate toilet are positioned at the back of the home. Two of the bedrooms are also oversized with all three including mirrored built in wardrobes. This part of the home also includes substantial storage in the hallway.
Last but not least, all the landscaping has been done for you, including front lighting in the entrance decking, grassed backyard and general low maintenance features.
Other inclusions include ducted reverse cycle heating & cooling, security cameras, large double garage and high ceilings just to name a few.
Features:
• Very Large Master Bedroom with walk in wardrobe
• Ensuite
• Three additional bedrooms with mirrored built in wardrobes
• Bathroom with separate toilet
• High quality Kitchen with stone bench tops
• BOSCH Appliances
• Custom joinery
• Gas 900mm cooktop
• Dishwasher
• Large walk in pantry
• Formal / segregated lounge room
• Open plan family and meals
• Double garage with internal access and remote door
• Ducted reverse cycle heating & cooling
• Window treatments
• Alfresco area with gas bayonet point
• Fully landscaped gardens
• High ceilings
EER: 5
Living: 200m2 (approx..)
Garage: 38m2 (approx..)
Land: 450m2 (approx..)
Read MoreA large amount of planning has culminated in what I think you'll agree to be a very thoughtful and functional floorplan, suitable for both growing and established families alike.
The spacious and well designed kitchen is definitely the heart home, including BOSCH appliances, stone bench tops, 900mm gas cooktop, ample cupboard space and of course the large walk in pantry providing even more storage and space for those budding chefs and cooks alike.
The large open plan meals and family space is exactly what you want, providing plenty of room and options for every day living as well as entertaining. The family room also opens up effortlessly onto the alfresco area via double sliding doors, creating that outdoor living we all desire. There is also a formal lounge space at the front of the home, segregated from the rest of the living.
The segregated, oversized master bedroom, with ensuite and walk in wardrobe, is more like a parents retreat, with ample space to create a break out area to get away from it all if needed.
The remaining three bedrooms, bathroom and separate toilet are positioned at the back of the home. Two of the bedrooms are also oversized with all three including mirrored built in wardrobes. This part of the home also includes substantial storage in the hallway.
Last but not least, all the landscaping has been done for you, including front lighting in the entrance decking, grassed backyard and general low maintenance features.
Other inclusions include ducted reverse cycle heating & cooling, security cameras, large double garage and high ceilings just to name a few.
Features:
• Very Large Master Bedroom with walk in wardrobe
• Ensuite
• Three additional bedrooms with mirrored built in wardrobes
• Bathroom with separate toilet
• High quality Kitchen with stone bench tops
• BOSCH Appliances
• Custom joinery
• Gas 900mm cooktop
• Dishwasher
• Large walk in pantry
• Formal / segregated lounge room
• Open plan family and meals
• Double garage with internal access and remote door
• Ducted reverse cycle heating & cooling
• Window treatments
• Alfresco area with gas bayonet point
• Fully landscaped gardens
• High ceilings
EER: 5
Living: 200m2 (approx..)
Garage: 38m2 (approx..)
Land: 450m2 (approx..)
Inspect
Contact agent


