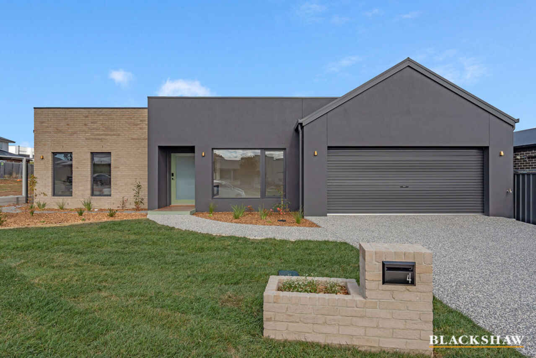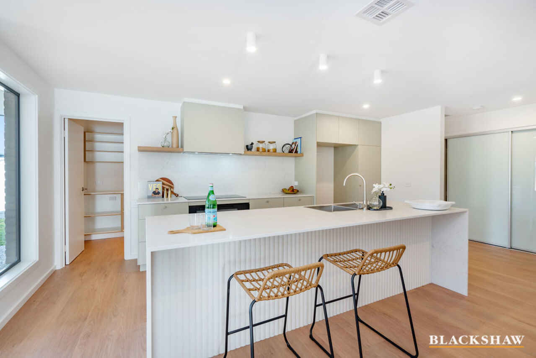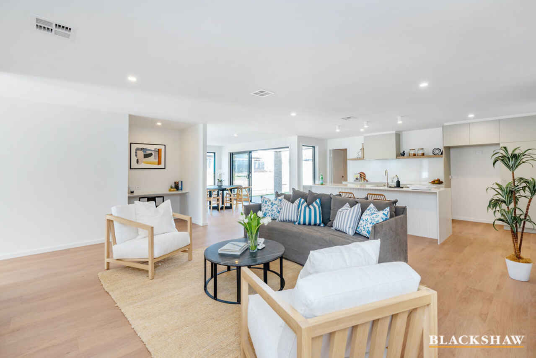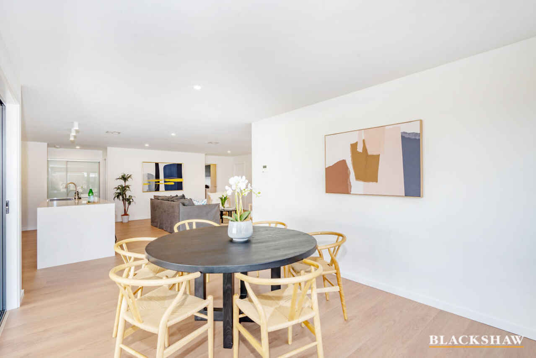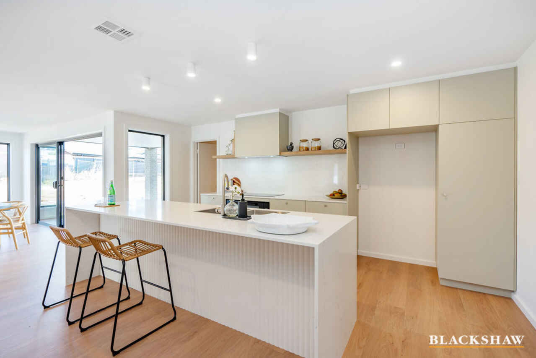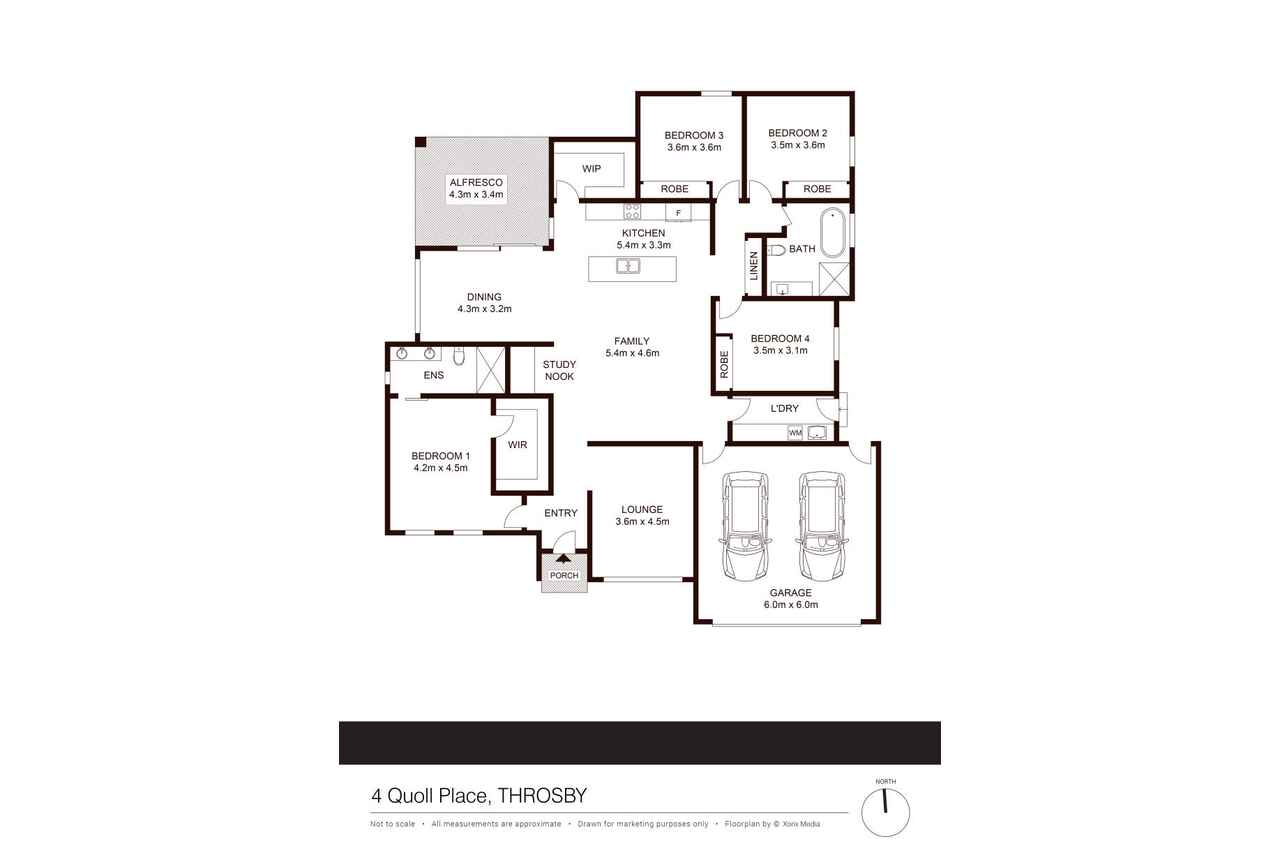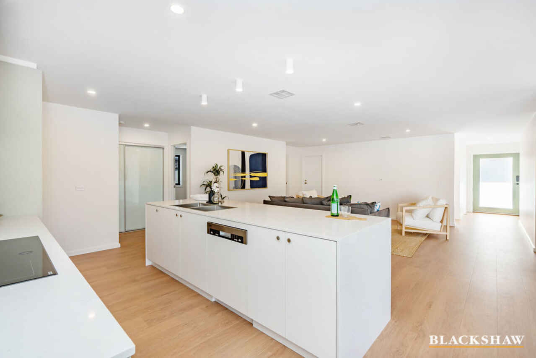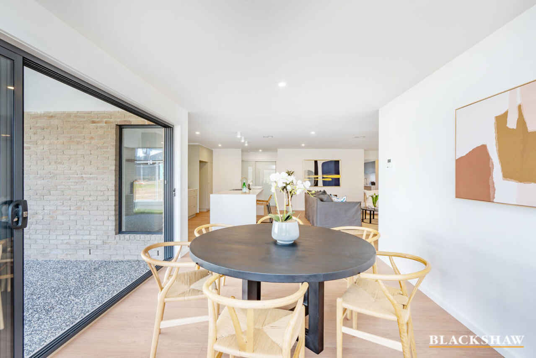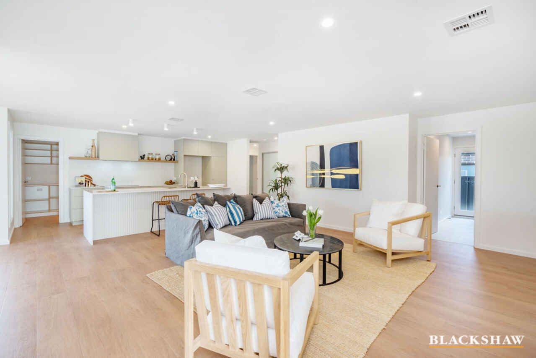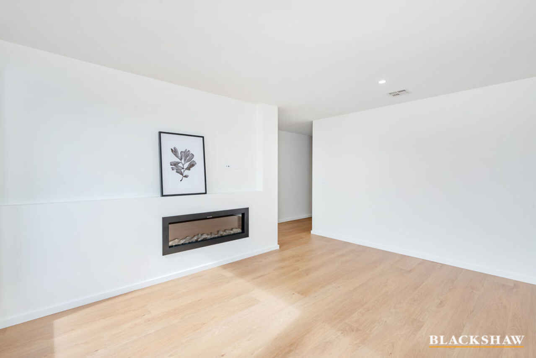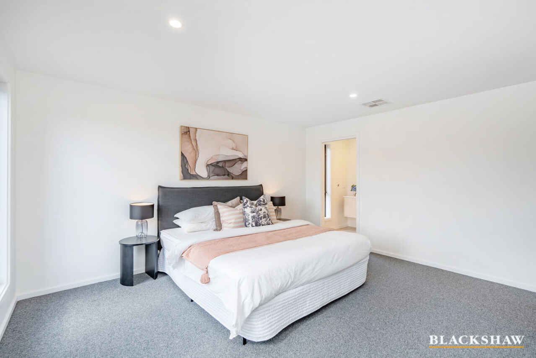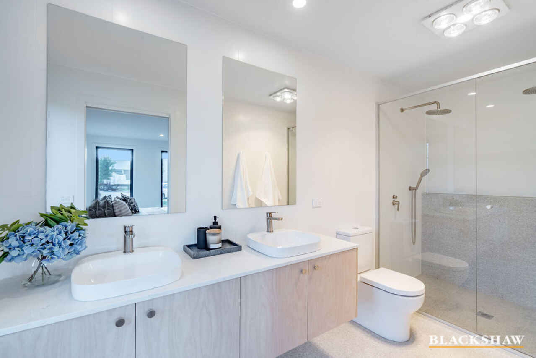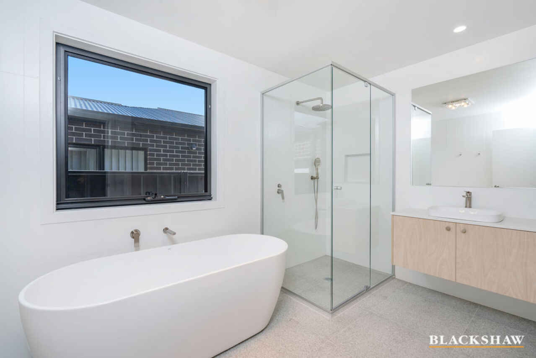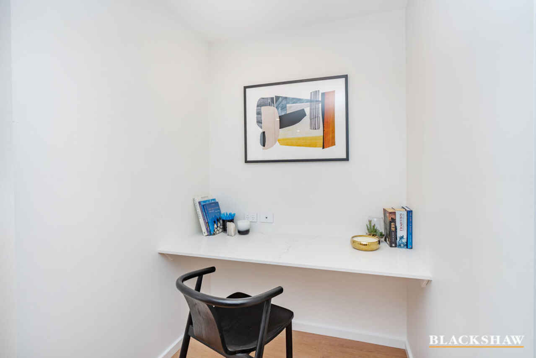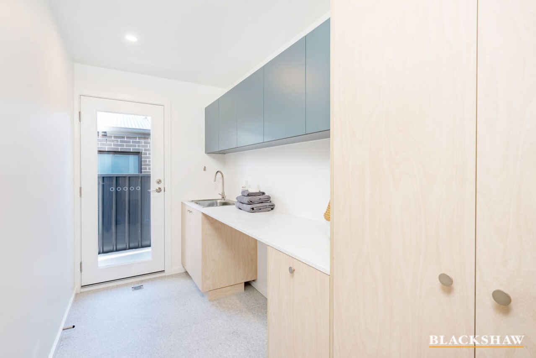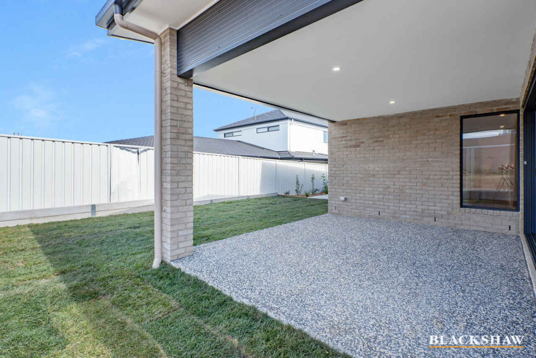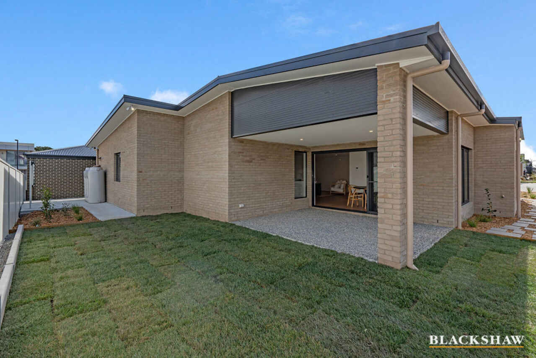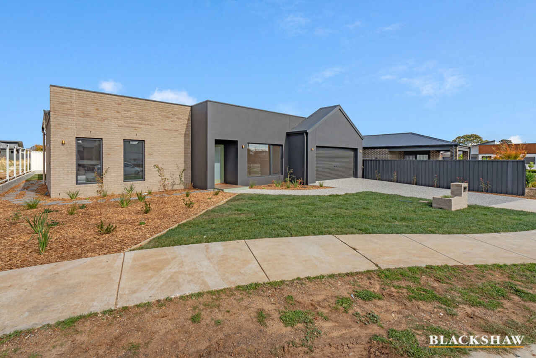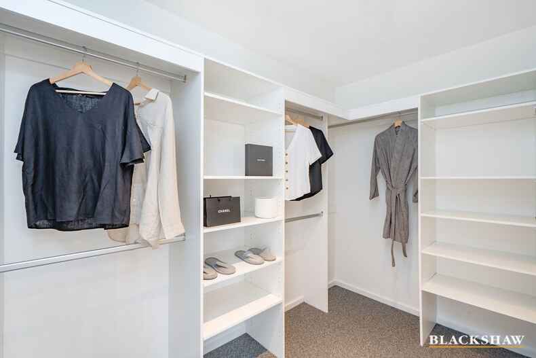Brand New, Spacious & Modern family home
Sold
Location
4 Quoll Place
Throsby ACT 2914
Details
4
2
2
EER: 7.0
House
Auction Saturday, 7 May 04:00 PM On Site
Land area: | 491 sqm (approx) |
Building size: | 260 sqm (approx) |
100% Completed
Price Guide – $1,400,000 plus
Positioned on approx. 491m2 of Land and located in a quiet cul de sac, this brand new, light filled, spacious and modern family home is sure to catch the eye of many buyers.
Thoughtfully designed with families in mind, the main bedroom is located at the front of the home with a large walk-in wardrobe and stylish ensuite with double shower heads and vanity.
The heart of the home is the large open plan kitchen, with quality appliances, soft close joinery, stone bench tops with waterfall edge and a generous walk-in pantry, also with stone bench tops.
With expansive double glazed windows and segregated living as well as high quality finishes and inclusions your dream to own a brand new home can become a reality.
Entertaining or just every day family life will be an ease with the large family room and dining space flowing effortlessly from the kitchen. This versatile home offers covered alfresco connecting seamlessly to the open plan living space with enough yard space to be able to enjoy the outdoors without having to spend all your free time looking after it.
Other features include electric fire place, zoned ducted reverse cycle heating and cooling, semi frameless shower screens, 900mm kitchen appliances, window treatments and high quality timber flooring just to name a few.
Located within walking distance to public transport, local parks and reserve and only a short drive to the Gungahlin Town Centre, this brand new family home is certainly an opportunity not to be missed.
Features:
• Architecturally designed
• Master bedroom with large walk in wardrobe
• Ensuite with double shower heads
• Ensuite with custom double vanities
• Ensuite with Stone bench tops
• Ensuite with floor to ceiling tiles
• Three additional bedrooms with built in wardrobes
• Shelving and double hanging to all wardrobes
• Carpet in bedrooms
• Main bathroom with custom vanity
• Main bathroom with Stone bench tops
• Main bathroom with floor to ceiling tiles
• Free standing bath in main bathroom
• Shower recesses in ensuite and main bathroom
• Semi frameless shower screens
• Large kitchen with Island Waterfall Edge Stone bench tops
• Pendant lights in Kitchen
• Soft close cupboards and draws
• Stone splash back
• FRANKE Induction cook top
• FRANKE 900mm oven
• Semi integrated dishwasher
• Brushed nikel hardware/taps
• Large walk in pantry with Stone bench tops
• Formal lounge room with electric fire place
• Open plan Family room & dining space
• Purpose built Study nook
• Double glazed windows throughout
• SAMSUNG Reverse cycle ducted electric heating & cooling (Zoned)
• Window treatments
• High quality Timber flooring
• LED lights
• Linen cupboard with ample storage
• Internal laundry with overhead cupboards
• Covered Alfresco with exposed aggregate
• Exposed aggregate driveway
• Fully landscaped
• Granite paver path
• Blackbutt deck at entry
• Water tank
• Keyless front door entry
• STIEBEL Instantaneous hot water
• 3 Phase power
• Quiet cul de sac location
EER: 7.3
Living: 200m2 (approx..)
Garage: 40m2 (approx..)
Alfresco: 17.57M2 (approx..)
Porch: 1.70m2 (approx..)
Land: 491m2 (approx..)
Read MorePrice Guide – $1,400,000 plus
Positioned on approx. 491m2 of Land and located in a quiet cul de sac, this brand new, light filled, spacious and modern family home is sure to catch the eye of many buyers.
Thoughtfully designed with families in mind, the main bedroom is located at the front of the home with a large walk-in wardrobe and stylish ensuite with double shower heads and vanity.
The heart of the home is the large open plan kitchen, with quality appliances, soft close joinery, stone bench tops with waterfall edge and a generous walk-in pantry, also with stone bench tops.
With expansive double glazed windows and segregated living as well as high quality finishes and inclusions your dream to own a brand new home can become a reality.
Entertaining or just every day family life will be an ease with the large family room and dining space flowing effortlessly from the kitchen. This versatile home offers covered alfresco connecting seamlessly to the open plan living space with enough yard space to be able to enjoy the outdoors without having to spend all your free time looking after it.
Other features include electric fire place, zoned ducted reverse cycle heating and cooling, semi frameless shower screens, 900mm kitchen appliances, window treatments and high quality timber flooring just to name a few.
Located within walking distance to public transport, local parks and reserve and only a short drive to the Gungahlin Town Centre, this brand new family home is certainly an opportunity not to be missed.
Features:
• Architecturally designed
• Master bedroom with large walk in wardrobe
• Ensuite with double shower heads
• Ensuite with custom double vanities
• Ensuite with Stone bench tops
• Ensuite with floor to ceiling tiles
• Three additional bedrooms with built in wardrobes
• Shelving and double hanging to all wardrobes
• Carpet in bedrooms
• Main bathroom with custom vanity
• Main bathroom with Stone bench tops
• Main bathroom with floor to ceiling tiles
• Free standing bath in main bathroom
• Shower recesses in ensuite and main bathroom
• Semi frameless shower screens
• Large kitchen with Island Waterfall Edge Stone bench tops
• Pendant lights in Kitchen
• Soft close cupboards and draws
• Stone splash back
• FRANKE Induction cook top
• FRANKE 900mm oven
• Semi integrated dishwasher
• Brushed nikel hardware/taps
• Large walk in pantry with Stone bench tops
• Formal lounge room with electric fire place
• Open plan Family room & dining space
• Purpose built Study nook
• Double glazed windows throughout
• SAMSUNG Reverse cycle ducted electric heating & cooling (Zoned)
• Window treatments
• High quality Timber flooring
• LED lights
• Linen cupboard with ample storage
• Internal laundry with overhead cupboards
• Covered Alfresco with exposed aggregate
• Exposed aggregate driveway
• Fully landscaped
• Granite paver path
• Blackbutt deck at entry
• Water tank
• Keyless front door entry
• STIEBEL Instantaneous hot water
• 3 Phase power
• Quiet cul de sac location
EER: 7.3
Living: 200m2 (approx..)
Garage: 40m2 (approx..)
Alfresco: 17.57M2 (approx..)
Porch: 1.70m2 (approx..)
Land: 491m2 (approx..)
Inspect
Contact agent
Listing agent
100% Completed
Price Guide – $1,400,000 plus
Positioned on approx. 491m2 of Land and located in a quiet cul de sac, this brand new, light filled, spacious and modern family home is sure to catch the eye of many buyers.
Thoughtfully designed with families in mind, the main bedroom is located at the front of the home with a large walk-in wardrobe and stylish ensuite with double shower heads and vanity.
The heart of the home is the large open plan kitchen, with quality appliances, soft close joinery, stone bench tops with waterfall edge and a generous walk-in pantry, also with stone bench tops.
With expansive double glazed windows and segregated living as well as high quality finishes and inclusions your dream to own a brand new home can become a reality.
Entertaining or just every day family life will be an ease with the large family room and dining space flowing effortlessly from the kitchen. This versatile home offers covered alfresco connecting seamlessly to the open plan living space with enough yard space to be able to enjoy the outdoors without having to spend all your free time looking after it.
Other features include electric fire place, zoned ducted reverse cycle heating and cooling, semi frameless shower screens, 900mm kitchen appliances, window treatments and high quality timber flooring just to name a few.
Located within walking distance to public transport, local parks and reserve and only a short drive to the Gungahlin Town Centre, this brand new family home is certainly an opportunity not to be missed.
Features:
• Architecturally designed
• Master bedroom with large walk in wardrobe
• Ensuite with double shower heads
• Ensuite with custom double vanities
• Ensuite with Stone bench tops
• Ensuite with floor to ceiling tiles
• Three additional bedrooms with built in wardrobes
• Shelving and double hanging to all wardrobes
• Carpet in bedrooms
• Main bathroom with custom vanity
• Main bathroom with Stone bench tops
• Main bathroom with floor to ceiling tiles
• Free standing bath in main bathroom
• Shower recesses in ensuite and main bathroom
• Semi frameless shower screens
• Large kitchen with Island Waterfall Edge Stone bench tops
• Pendant lights in Kitchen
• Soft close cupboards and draws
• Stone splash back
• FRANKE Induction cook top
• FRANKE 900mm oven
• Semi integrated dishwasher
• Brushed nikel hardware/taps
• Large walk in pantry with Stone bench tops
• Formal lounge room with electric fire place
• Open plan Family room & dining space
• Purpose built Study nook
• Double glazed windows throughout
• SAMSUNG Reverse cycle ducted electric heating & cooling (Zoned)
• Window treatments
• High quality Timber flooring
• LED lights
• Linen cupboard with ample storage
• Internal laundry with overhead cupboards
• Covered Alfresco with exposed aggregate
• Exposed aggregate driveway
• Fully landscaped
• Granite paver path
• Blackbutt deck at entry
• Water tank
• Keyless front door entry
• STIEBEL Instantaneous hot water
• 3 Phase power
• Quiet cul de sac location
EER: 7.3
Living: 200m2 (approx..)
Garage: 40m2 (approx..)
Alfresco: 17.57M2 (approx..)
Porch: 1.70m2 (approx..)
Land: 491m2 (approx..)
Read MorePrice Guide – $1,400,000 plus
Positioned on approx. 491m2 of Land and located in a quiet cul de sac, this brand new, light filled, spacious and modern family home is sure to catch the eye of many buyers.
Thoughtfully designed with families in mind, the main bedroom is located at the front of the home with a large walk-in wardrobe and stylish ensuite with double shower heads and vanity.
The heart of the home is the large open plan kitchen, with quality appliances, soft close joinery, stone bench tops with waterfall edge and a generous walk-in pantry, also with stone bench tops.
With expansive double glazed windows and segregated living as well as high quality finishes and inclusions your dream to own a brand new home can become a reality.
Entertaining or just every day family life will be an ease with the large family room and dining space flowing effortlessly from the kitchen. This versatile home offers covered alfresco connecting seamlessly to the open plan living space with enough yard space to be able to enjoy the outdoors without having to spend all your free time looking after it.
Other features include electric fire place, zoned ducted reverse cycle heating and cooling, semi frameless shower screens, 900mm kitchen appliances, window treatments and high quality timber flooring just to name a few.
Located within walking distance to public transport, local parks and reserve and only a short drive to the Gungahlin Town Centre, this brand new family home is certainly an opportunity not to be missed.
Features:
• Architecturally designed
• Master bedroom with large walk in wardrobe
• Ensuite with double shower heads
• Ensuite with custom double vanities
• Ensuite with Stone bench tops
• Ensuite with floor to ceiling tiles
• Three additional bedrooms with built in wardrobes
• Shelving and double hanging to all wardrobes
• Carpet in bedrooms
• Main bathroom with custom vanity
• Main bathroom with Stone bench tops
• Main bathroom with floor to ceiling tiles
• Free standing bath in main bathroom
• Shower recesses in ensuite and main bathroom
• Semi frameless shower screens
• Large kitchen with Island Waterfall Edge Stone bench tops
• Pendant lights in Kitchen
• Soft close cupboards and draws
• Stone splash back
• FRANKE Induction cook top
• FRANKE 900mm oven
• Semi integrated dishwasher
• Brushed nikel hardware/taps
• Large walk in pantry with Stone bench tops
• Formal lounge room with electric fire place
• Open plan Family room & dining space
• Purpose built Study nook
• Double glazed windows throughout
• SAMSUNG Reverse cycle ducted electric heating & cooling (Zoned)
• Window treatments
• High quality Timber flooring
• LED lights
• Linen cupboard with ample storage
• Internal laundry with overhead cupboards
• Covered Alfresco with exposed aggregate
• Exposed aggregate driveway
• Fully landscaped
• Granite paver path
• Blackbutt deck at entry
• Water tank
• Keyless front door entry
• STIEBEL Instantaneous hot water
• 3 Phase power
• Quiet cul de sac location
EER: 7.3
Living: 200m2 (approx..)
Garage: 40m2 (approx..)
Alfresco: 17.57M2 (approx..)
Porch: 1.70m2 (approx..)
Land: 491m2 (approx..)
Location
4 Quoll Place
Throsby ACT 2914
Details
4
2
2
EER: 7.0
House
Auction Saturday, 7 May 04:00 PM On Site
Land area: | 491 sqm (approx) |
Building size: | 260 sqm (approx) |
100% Completed
Price Guide – $1,400,000 plus
Positioned on approx. 491m2 of Land and located in a quiet cul de sac, this brand new, light filled, spacious and modern family home is sure to catch the eye of many buyers.
Thoughtfully designed with families in mind, the main bedroom is located at the front of the home with a large walk-in wardrobe and stylish ensuite with double shower heads and vanity.
The heart of the home is the large open plan kitchen, with quality appliances, soft close joinery, stone bench tops with waterfall edge and a generous walk-in pantry, also with stone bench tops.
With expansive double glazed windows and segregated living as well as high quality finishes and inclusions your dream to own a brand new home can become a reality.
Entertaining or just every day family life will be an ease with the large family room and dining space flowing effortlessly from the kitchen. This versatile home offers covered alfresco connecting seamlessly to the open plan living space with enough yard space to be able to enjoy the outdoors without having to spend all your free time looking after it.
Other features include electric fire place, zoned ducted reverse cycle heating and cooling, semi frameless shower screens, 900mm kitchen appliances, window treatments and high quality timber flooring just to name a few.
Located within walking distance to public transport, local parks and reserve and only a short drive to the Gungahlin Town Centre, this brand new family home is certainly an opportunity not to be missed.
Features:
• Architecturally designed
• Master bedroom with large walk in wardrobe
• Ensuite with double shower heads
• Ensuite with custom double vanities
• Ensuite with Stone bench tops
• Ensuite with floor to ceiling tiles
• Three additional bedrooms with built in wardrobes
• Shelving and double hanging to all wardrobes
• Carpet in bedrooms
• Main bathroom with custom vanity
• Main bathroom with Stone bench tops
• Main bathroom with floor to ceiling tiles
• Free standing bath in main bathroom
• Shower recesses in ensuite and main bathroom
• Semi frameless shower screens
• Large kitchen with Island Waterfall Edge Stone bench tops
• Pendant lights in Kitchen
• Soft close cupboards and draws
• Stone splash back
• FRANKE Induction cook top
• FRANKE 900mm oven
• Semi integrated dishwasher
• Brushed nikel hardware/taps
• Large walk in pantry with Stone bench tops
• Formal lounge room with electric fire place
• Open plan Family room & dining space
• Purpose built Study nook
• Double glazed windows throughout
• SAMSUNG Reverse cycle ducted electric heating & cooling (Zoned)
• Window treatments
• High quality Timber flooring
• LED lights
• Linen cupboard with ample storage
• Internal laundry with overhead cupboards
• Covered Alfresco with exposed aggregate
• Exposed aggregate driveway
• Fully landscaped
• Granite paver path
• Blackbutt deck at entry
• Water tank
• Keyless front door entry
• STIEBEL Instantaneous hot water
• 3 Phase power
• Quiet cul de sac location
EER: 7.3
Living: 200m2 (approx..)
Garage: 40m2 (approx..)
Alfresco: 17.57M2 (approx..)
Porch: 1.70m2 (approx..)
Land: 491m2 (approx..)
Read MorePrice Guide – $1,400,000 plus
Positioned on approx. 491m2 of Land and located in a quiet cul de sac, this brand new, light filled, spacious and modern family home is sure to catch the eye of many buyers.
Thoughtfully designed with families in mind, the main bedroom is located at the front of the home with a large walk-in wardrobe and stylish ensuite with double shower heads and vanity.
The heart of the home is the large open plan kitchen, with quality appliances, soft close joinery, stone bench tops with waterfall edge and a generous walk-in pantry, also with stone bench tops.
With expansive double glazed windows and segregated living as well as high quality finishes and inclusions your dream to own a brand new home can become a reality.
Entertaining or just every day family life will be an ease with the large family room and dining space flowing effortlessly from the kitchen. This versatile home offers covered alfresco connecting seamlessly to the open plan living space with enough yard space to be able to enjoy the outdoors without having to spend all your free time looking after it.
Other features include electric fire place, zoned ducted reverse cycle heating and cooling, semi frameless shower screens, 900mm kitchen appliances, window treatments and high quality timber flooring just to name a few.
Located within walking distance to public transport, local parks and reserve and only a short drive to the Gungahlin Town Centre, this brand new family home is certainly an opportunity not to be missed.
Features:
• Architecturally designed
• Master bedroom with large walk in wardrobe
• Ensuite with double shower heads
• Ensuite with custom double vanities
• Ensuite with Stone bench tops
• Ensuite with floor to ceiling tiles
• Three additional bedrooms with built in wardrobes
• Shelving and double hanging to all wardrobes
• Carpet in bedrooms
• Main bathroom with custom vanity
• Main bathroom with Stone bench tops
• Main bathroom with floor to ceiling tiles
• Free standing bath in main bathroom
• Shower recesses in ensuite and main bathroom
• Semi frameless shower screens
• Large kitchen with Island Waterfall Edge Stone bench tops
• Pendant lights in Kitchen
• Soft close cupboards and draws
• Stone splash back
• FRANKE Induction cook top
• FRANKE 900mm oven
• Semi integrated dishwasher
• Brushed nikel hardware/taps
• Large walk in pantry with Stone bench tops
• Formal lounge room with electric fire place
• Open plan Family room & dining space
• Purpose built Study nook
• Double glazed windows throughout
• SAMSUNG Reverse cycle ducted electric heating & cooling (Zoned)
• Window treatments
• High quality Timber flooring
• LED lights
• Linen cupboard with ample storage
• Internal laundry with overhead cupboards
• Covered Alfresco with exposed aggregate
• Exposed aggregate driveway
• Fully landscaped
• Granite paver path
• Blackbutt deck at entry
• Water tank
• Keyless front door entry
• STIEBEL Instantaneous hot water
• 3 Phase power
• Quiet cul de sac location
EER: 7.3
Living: 200m2 (approx..)
Garage: 40m2 (approx..)
Alfresco: 17.57M2 (approx..)
Porch: 1.70m2 (approx..)
Land: 491m2 (approx..)
Inspect
Contact agent


