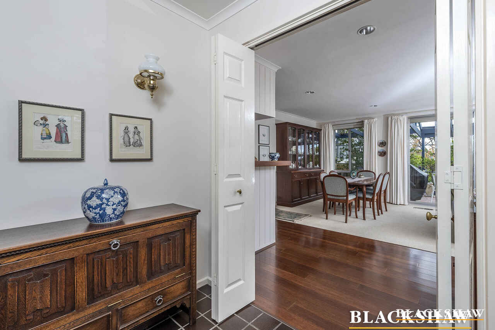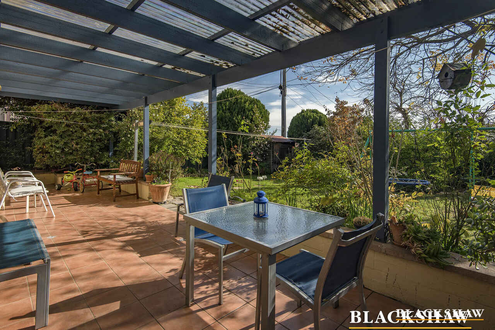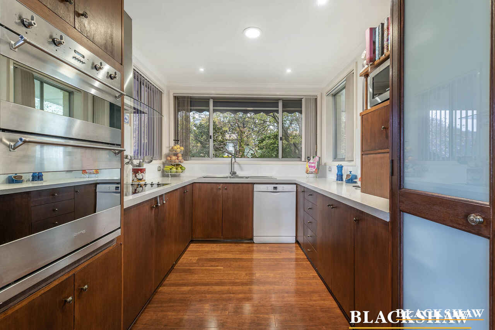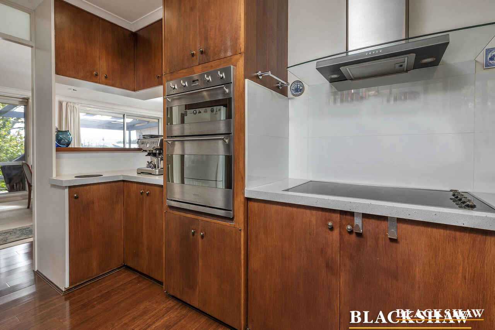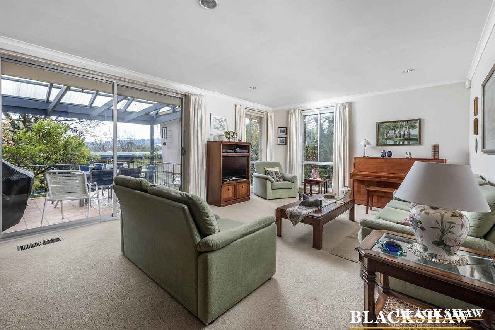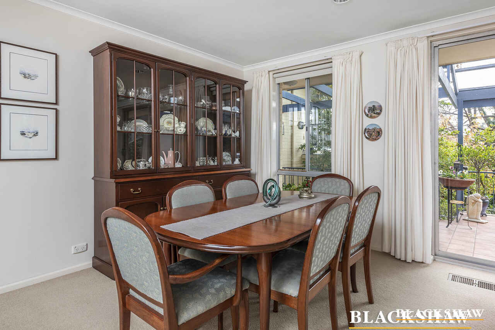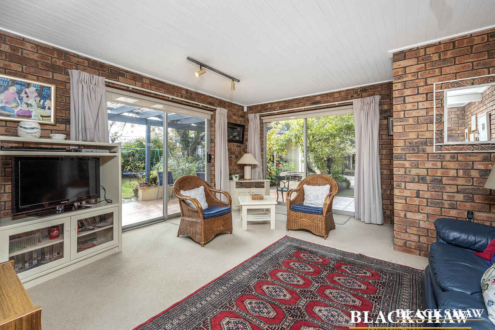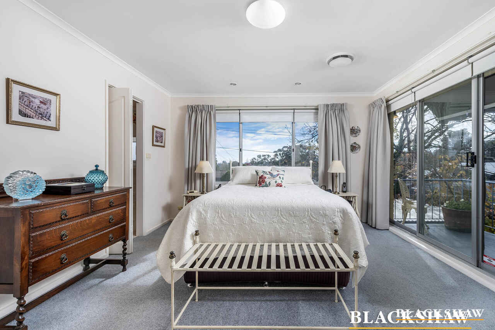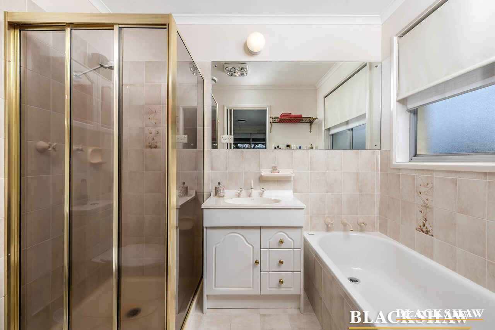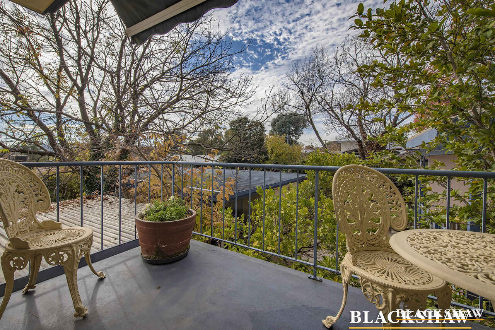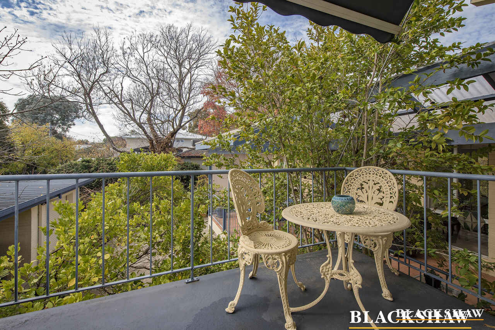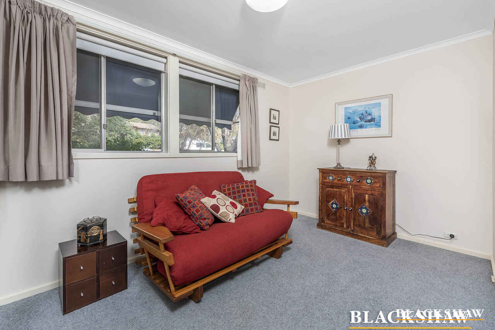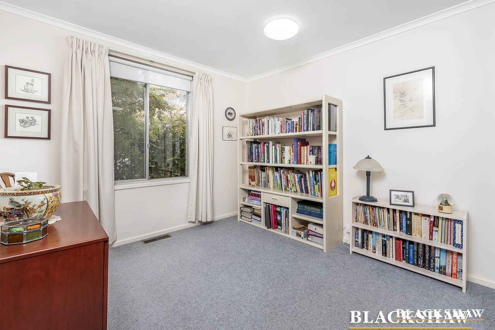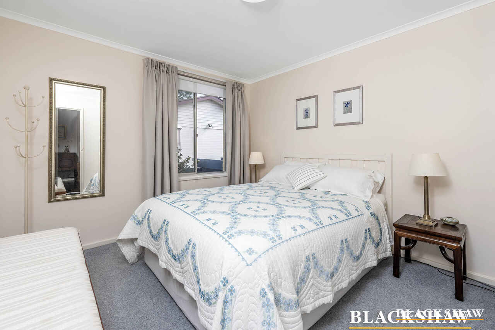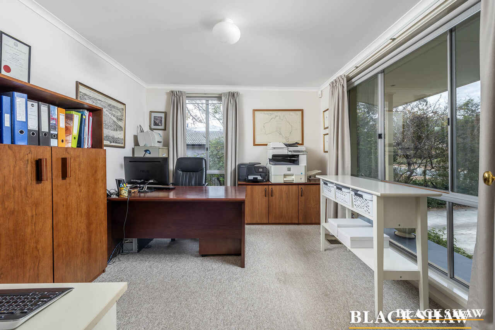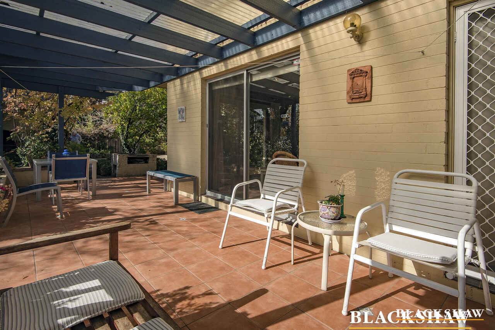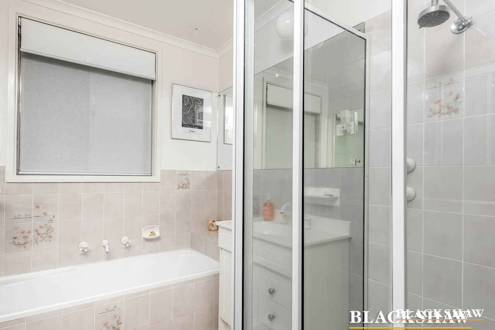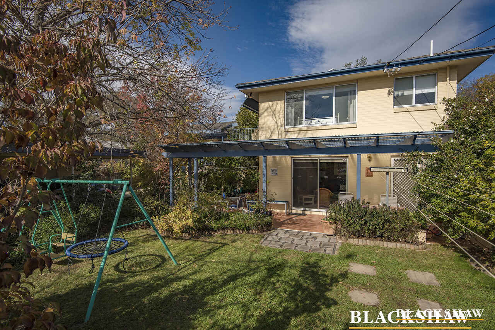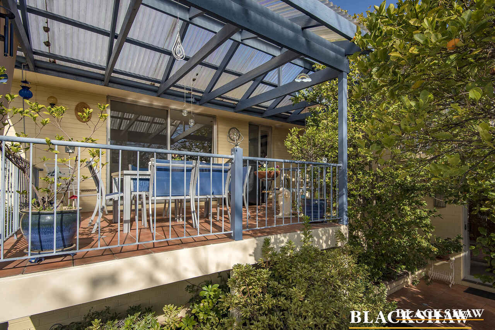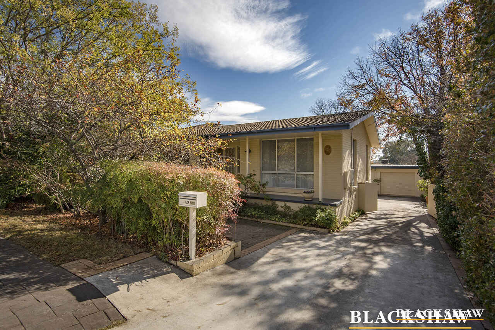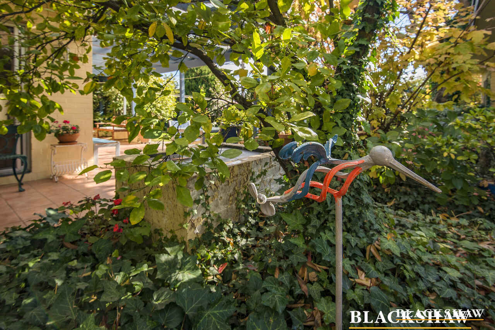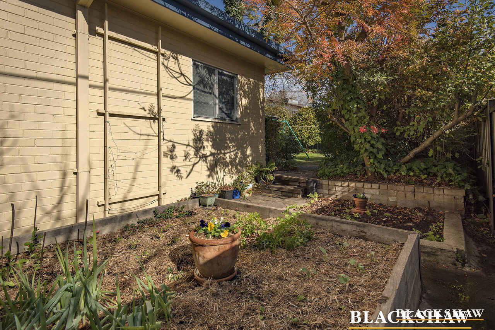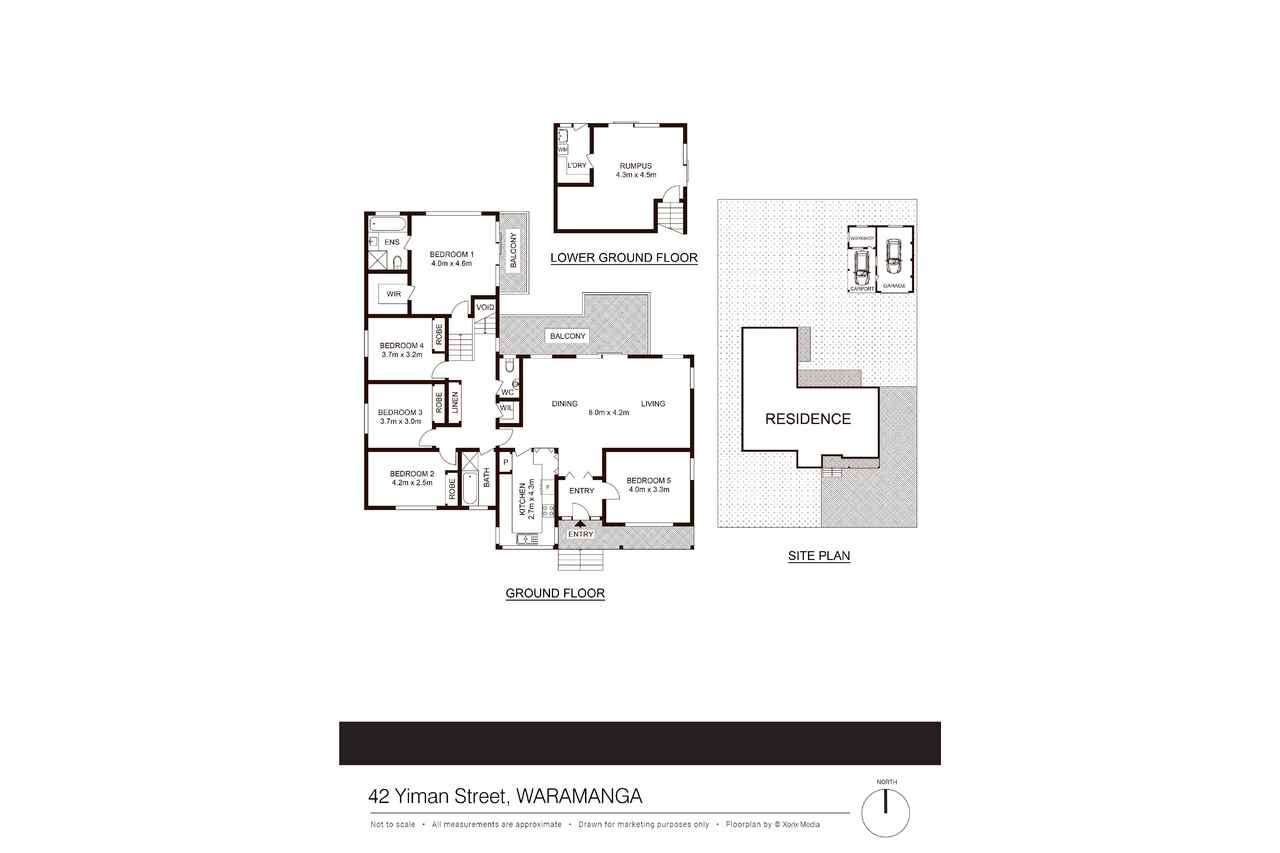Spacious 5 Bedroom family home not to be missed
Sold
Location
42 Yiman Street
Waramanga ACT 2611
Details
5
2
2
EER: 1.0
House
Auction Saturday, 12 Jun 10:00 AM On Site
Land area: | 748 sqm (approx) |
Building size: | 200 sqm (approx) |
Nestled in very well maintained and established gardens, this five bedroom, two bathroom spacious home provides approx.. 200m2 of living with plenty of options for that growing family.
The heart of the home comprises of a spacious, well designed kitchen with easy access to the dining and family room area, which also opens up to an elevated outdoor space, with a natural gas point, perfect for entertaining.
The updated kitchen includes 40mm bench tops, SMEG appliances and provides ample cupboard space.
The large segregated rumpus room is positioned at the back of the house and flows nicely onto the ground level covered outdoor entertaining space which also encompasses the well established gardens.
The elevated master bedroom is segregated at the rear of the home and includes plenty of cupboard space and ensuite, as well as a very private balcony overlooking the well established backyard.
There is one bedroom positioned at the front of the home, which could also be utilised as a study, with the remaining three bedrooms with built in wardrobes positioned closely to the main bathroom and separate toilet with basin.
Other features include ducted gas heating and refrigerated cooling, 16 solar panels, alarm system and extra large single garage, single carport and studio with walk in storage cupboard.
Located in the very popular area of Weston Creek, this property provides all the comforts of home as well as plenty of space for the family to spread their wings.
Features:
• Large Master bedroom with private balcony
• Ensuite
• Four additional bedrooms, three with built in wardrobes
• Bathroom with separate toilet and basin
• Family and Dining
• Large segregated rumpus room
• Updated kitchen with 40mm stone bench tops
• SMEG Appliances
• Dishwasher
• Outdoor entertaining
• Established gardens
• Large brick Single garage with single carport and studio with cupboard
• Ducted gas heating
• Ducted air conditioning with brand new condenser
• Alarm system
• 16 Solar panels
• Ample off street parking
• Blinds and curtains throughout
EER: 1
Living: 200m2 (approx..)
Garage, carport & studio: 54m2 (approx..)
Land: 748m2 (approx..)
UV: $393,000 (approx..)
Rates: $2,876 pa (approx..)
Read MoreThe heart of the home comprises of a spacious, well designed kitchen with easy access to the dining and family room area, which also opens up to an elevated outdoor space, with a natural gas point, perfect for entertaining.
The updated kitchen includes 40mm bench tops, SMEG appliances and provides ample cupboard space.
The large segregated rumpus room is positioned at the back of the house and flows nicely onto the ground level covered outdoor entertaining space which also encompasses the well established gardens.
The elevated master bedroom is segregated at the rear of the home and includes plenty of cupboard space and ensuite, as well as a very private balcony overlooking the well established backyard.
There is one bedroom positioned at the front of the home, which could also be utilised as a study, with the remaining three bedrooms with built in wardrobes positioned closely to the main bathroom and separate toilet with basin.
Other features include ducted gas heating and refrigerated cooling, 16 solar panels, alarm system and extra large single garage, single carport and studio with walk in storage cupboard.
Located in the very popular area of Weston Creek, this property provides all the comforts of home as well as plenty of space for the family to spread their wings.
Features:
• Large Master bedroom with private balcony
• Ensuite
• Four additional bedrooms, three with built in wardrobes
• Bathroom with separate toilet and basin
• Family and Dining
• Large segregated rumpus room
• Updated kitchen with 40mm stone bench tops
• SMEG Appliances
• Dishwasher
• Outdoor entertaining
• Established gardens
• Large brick Single garage with single carport and studio with cupboard
• Ducted gas heating
• Ducted air conditioning with brand new condenser
• Alarm system
• 16 Solar panels
• Ample off street parking
• Blinds and curtains throughout
EER: 1
Living: 200m2 (approx..)
Garage, carport & studio: 54m2 (approx..)
Land: 748m2 (approx..)
UV: $393,000 (approx..)
Rates: $2,876 pa (approx..)
Inspect
Contact agent
Listing agent
Nestled in very well maintained and established gardens, this five bedroom, two bathroom spacious home provides approx.. 200m2 of living with plenty of options for that growing family.
The heart of the home comprises of a spacious, well designed kitchen with easy access to the dining and family room area, which also opens up to an elevated outdoor space, with a natural gas point, perfect for entertaining.
The updated kitchen includes 40mm bench tops, SMEG appliances and provides ample cupboard space.
The large segregated rumpus room is positioned at the back of the house and flows nicely onto the ground level covered outdoor entertaining space which also encompasses the well established gardens.
The elevated master bedroom is segregated at the rear of the home and includes plenty of cupboard space and ensuite, as well as a very private balcony overlooking the well established backyard.
There is one bedroom positioned at the front of the home, which could also be utilised as a study, with the remaining three bedrooms with built in wardrobes positioned closely to the main bathroom and separate toilet with basin.
Other features include ducted gas heating and refrigerated cooling, 16 solar panels, alarm system and extra large single garage, single carport and studio with walk in storage cupboard.
Located in the very popular area of Weston Creek, this property provides all the comforts of home as well as plenty of space for the family to spread their wings.
Features:
• Large Master bedroom with private balcony
• Ensuite
• Four additional bedrooms, three with built in wardrobes
• Bathroom with separate toilet and basin
• Family and Dining
• Large segregated rumpus room
• Updated kitchen with 40mm stone bench tops
• SMEG Appliances
• Dishwasher
• Outdoor entertaining
• Established gardens
• Large brick Single garage with single carport and studio with cupboard
• Ducted gas heating
• Ducted air conditioning with brand new condenser
• Alarm system
• 16 Solar panels
• Ample off street parking
• Blinds and curtains throughout
EER: 1
Living: 200m2 (approx..)
Garage, carport & studio: 54m2 (approx..)
Land: 748m2 (approx..)
UV: $393,000 (approx..)
Rates: $2,876 pa (approx..)
Read MoreThe heart of the home comprises of a spacious, well designed kitchen with easy access to the dining and family room area, which also opens up to an elevated outdoor space, with a natural gas point, perfect for entertaining.
The updated kitchen includes 40mm bench tops, SMEG appliances and provides ample cupboard space.
The large segregated rumpus room is positioned at the back of the house and flows nicely onto the ground level covered outdoor entertaining space which also encompasses the well established gardens.
The elevated master bedroom is segregated at the rear of the home and includes plenty of cupboard space and ensuite, as well as a very private balcony overlooking the well established backyard.
There is one bedroom positioned at the front of the home, which could also be utilised as a study, with the remaining three bedrooms with built in wardrobes positioned closely to the main bathroom and separate toilet with basin.
Other features include ducted gas heating and refrigerated cooling, 16 solar panels, alarm system and extra large single garage, single carport and studio with walk in storage cupboard.
Located in the very popular area of Weston Creek, this property provides all the comforts of home as well as plenty of space for the family to spread their wings.
Features:
• Large Master bedroom with private balcony
• Ensuite
• Four additional bedrooms, three with built in wardrobes
• Bathroom with separate toilet and basin
• Family and Dining
• Large segregated rumpus room
• Updated kitchen with 40mm stone bench tops
• SMEG Appliances
• Dishwasher
• Outdoor entertaining
• Established gardens
• Large brick Single garage with single carport and studio with cupboard
• Ducted gas heating
• Ducted air conditioning with brand new condenser
• Alarm system
• 16 Solar panels
• Ample off street parking
• Blinds and curtains throughout
EER: 1
Living: 200m2 (approx..)
Garage, carport & studio: 54m2 (approx..)
Land: 748m2 (approx..)
UV: $393,000 (approx..)
Rates: $2,876 pa (approx..)
Location
42 Yiman Street
Waramanga ACT 2611
Details
5
2
2
EER: 1.0
House
Auction Saturday, 12 Jun 10:00 AM On Site
Land area: | 748 sqm (approx) |
Building size: | 200 sqm (approx) |
Nestled in very well maintained and established gardens, this five bedroom, two bathroom spacious home provides approx.. 200m2 of living with plenty of options for that growing family.
The heart of the home comprises of a spacious, well designed kitchen with easy access to the dining and family room area, which also opens up to an elevated outdoor space, with a natural gas point, perfect for entertaining.
The updated kitchen includes 40mm bench tops, SMEG appliances and provides ample cupboard space.
The large segregated rumpus room is positioned at the back of the house and flows nicely onto the ground level covered outdoor entertaining space which also encompasses the well established gardens.
The elevated master bedroom is segregated at the rear of the home and includes plenty of cupboard space and ensuite, as well as a very private balcony overlooking the well established backyard.
There is one bedroom positioned at the front of the home, which could also be utilised as a study, with the remaining three bedrooms with built in wardrobes positioned closely to the main bathroom and separate toilet with basin.
Other features include ducted gas heating and refrigerated cooling, 16 solar panels, alarm system and extra large single garage, single carport and studio with walk in storage cupboard.
Located in the very popular area of Weston Creek, this property provides all the comforts of home as well as plenty of space for the family to spread their wings.
Features:
• Large Master bedroom with private balcony
• Ensuite
• Four additional bedrooms, three with built in wardrobes
• Bathroom with separate toilet and basin
• Family and Dining
• Large segregated rumpus room
• Updated kitchen with 40mm stone bench tops
• SMEG Appliances
• Dishwasher
• Outdoor entertaining
• Established gardens
• Large brick Single garage with single carport and studio with cupboard
• Ducted gas heating
• Ducted air conditioning with brand new condenser
• Alarm system
• 16 Solar panels
• Ample off street parking
• Blinds and curtains throughout
EER: 1
Living: 200m2 (approx..)
Garage, carport & studio: 54m2 (approx..)
Land: 748m2 (approx..)
UV: $393,000 (approx..)
Rates: $2,876 pa (approx..)
Read MoreThe heart of the home comprises of a spacious, well designed kitchen with easy access to the dining and family room area, which also opens up to an elevated outdoor space, with a natural gas point, perfect for entertaining.
The updated kitchen includes 40mm bench tops, SMEG appliances and provides ample cupboard space.
The large segregated rumpus room is positioned at the back of the house and flows nicely onto the ground level covered outdoor entertaining space which also encompasses the well established gardens.
The elevated master bedroom is segregated at the rear of the home and includes plenty of cupboard space and ensuite, as well as a very private balcony overlooking the well established backyard.
There is one bedroom positioned at the front of the home, which could also be utilised as a study, with the remaining three bedrooms with built in wardrobes positioned closely to the main bathroom and separate toilet with basin.
Other features include ducted gas heating and refrigerated cooling, 16 solar panels, alarm system and extra large single garage, single carport and studio with walk in storage cupboard.
Located in the very popular area of Weston Creek, this property provides all the comforts of home as well as plenty of space for the family to spread their wings.
Features:
• Large Master bedroom with private balcony
• Ensuite
• Four additional bedrooms, three with built in wardrobes
• Bathroom with separate toilet and basin
• Family and Dining
• Large segregated rumpus room
• Updated kitchen with 40mm stone bench tops
• SMEG Appliances
• Dishwasher
• Outdoor entertaining
• Established gardens
• Large brick Single garage with single carport and studio with cupboard
• Ducted gas heating
• Ducted air conditioning with brand new condenser
• Alarm system
• 16 Solar panels
• Ample off street parking
• Blinds and curtains throughout
EER: 1
Living: 200m2 (approx..)
Garage, carport & studio: 54m2 (approx..)
Land: 748m2 (approx..)
UV: $393,000 (approx..)
Rates: $2,876 pa (approx..)
Inspect
Contact agent


