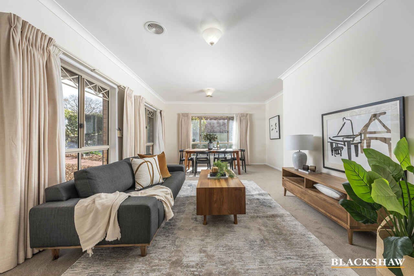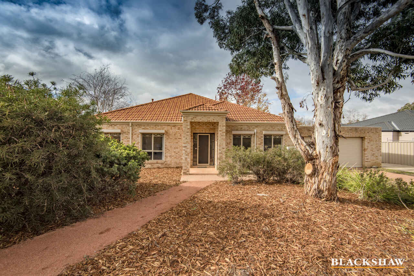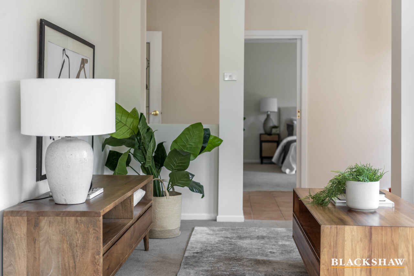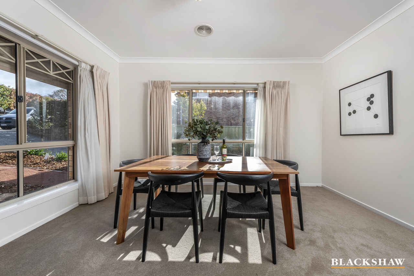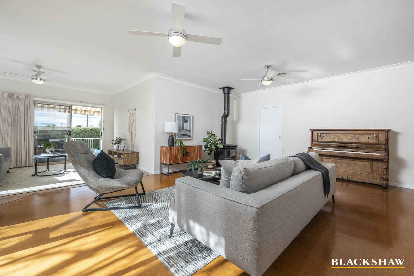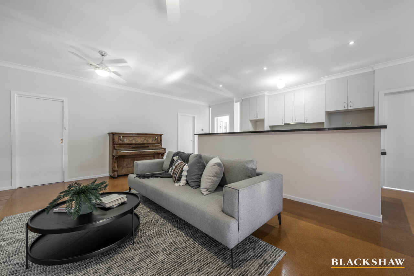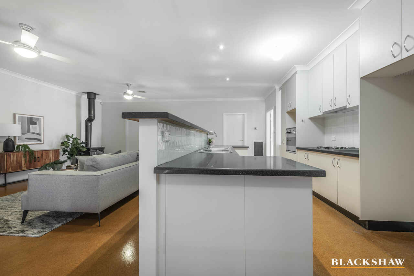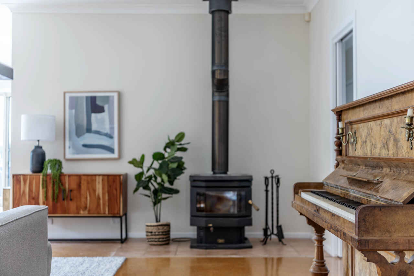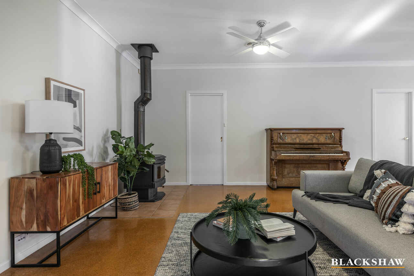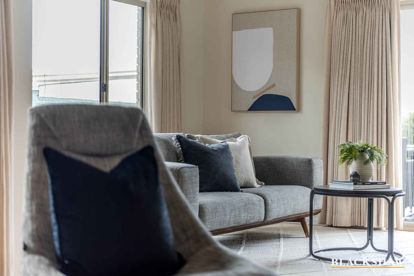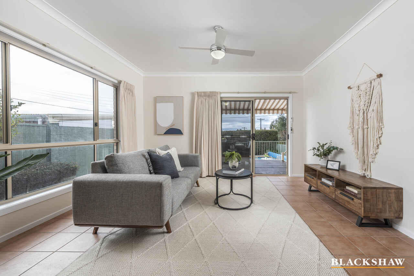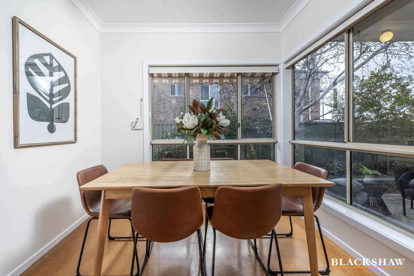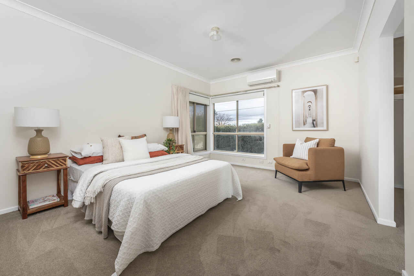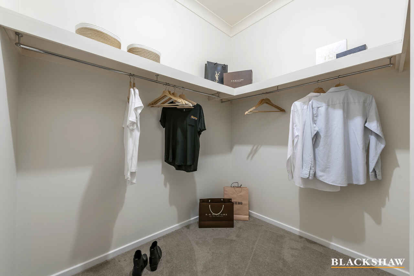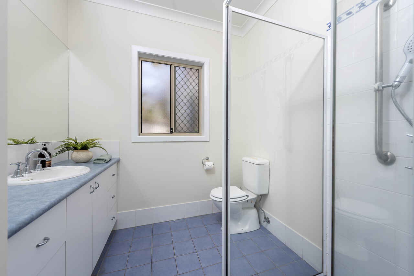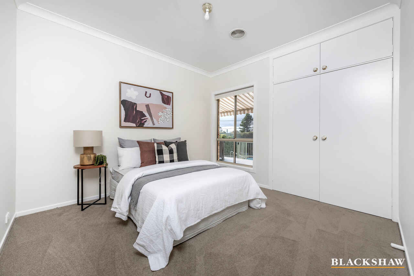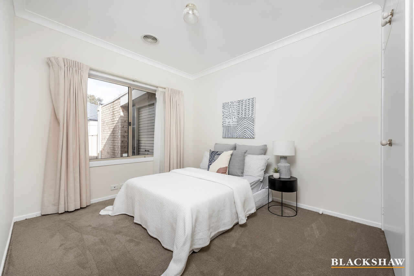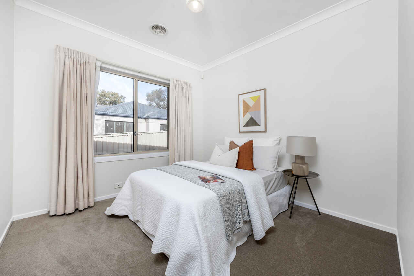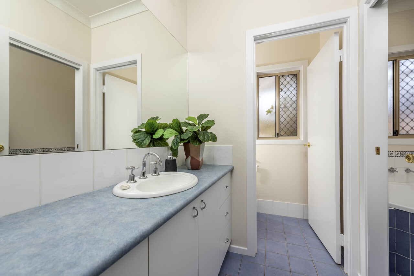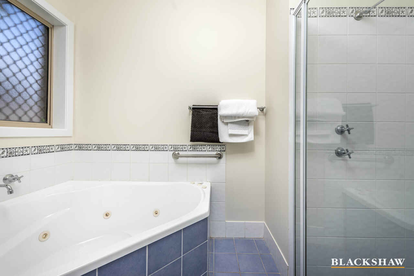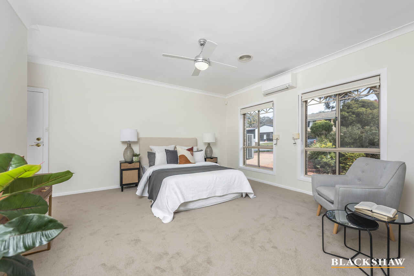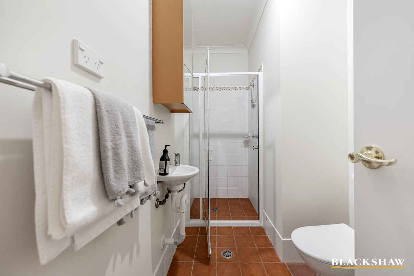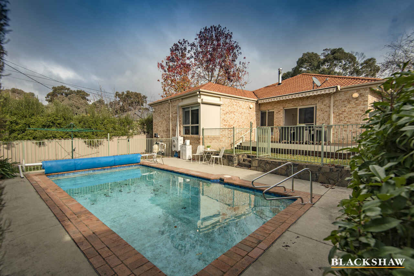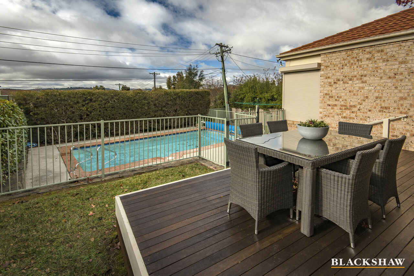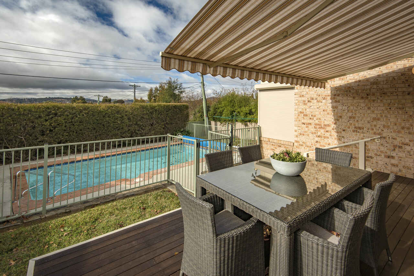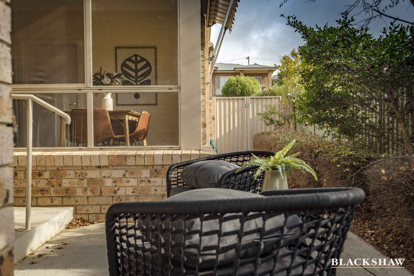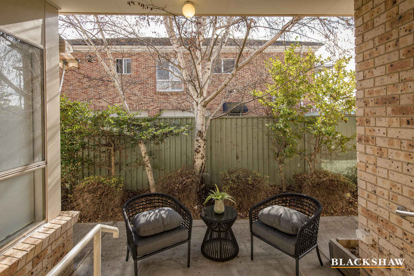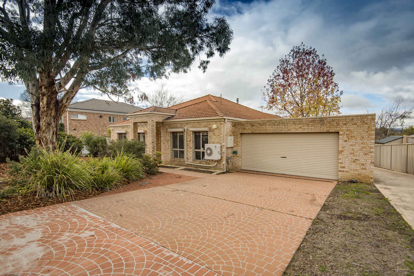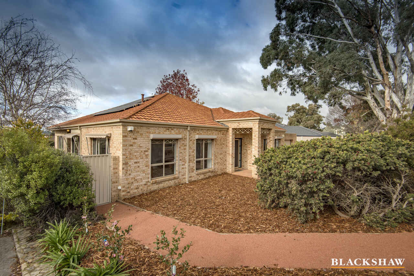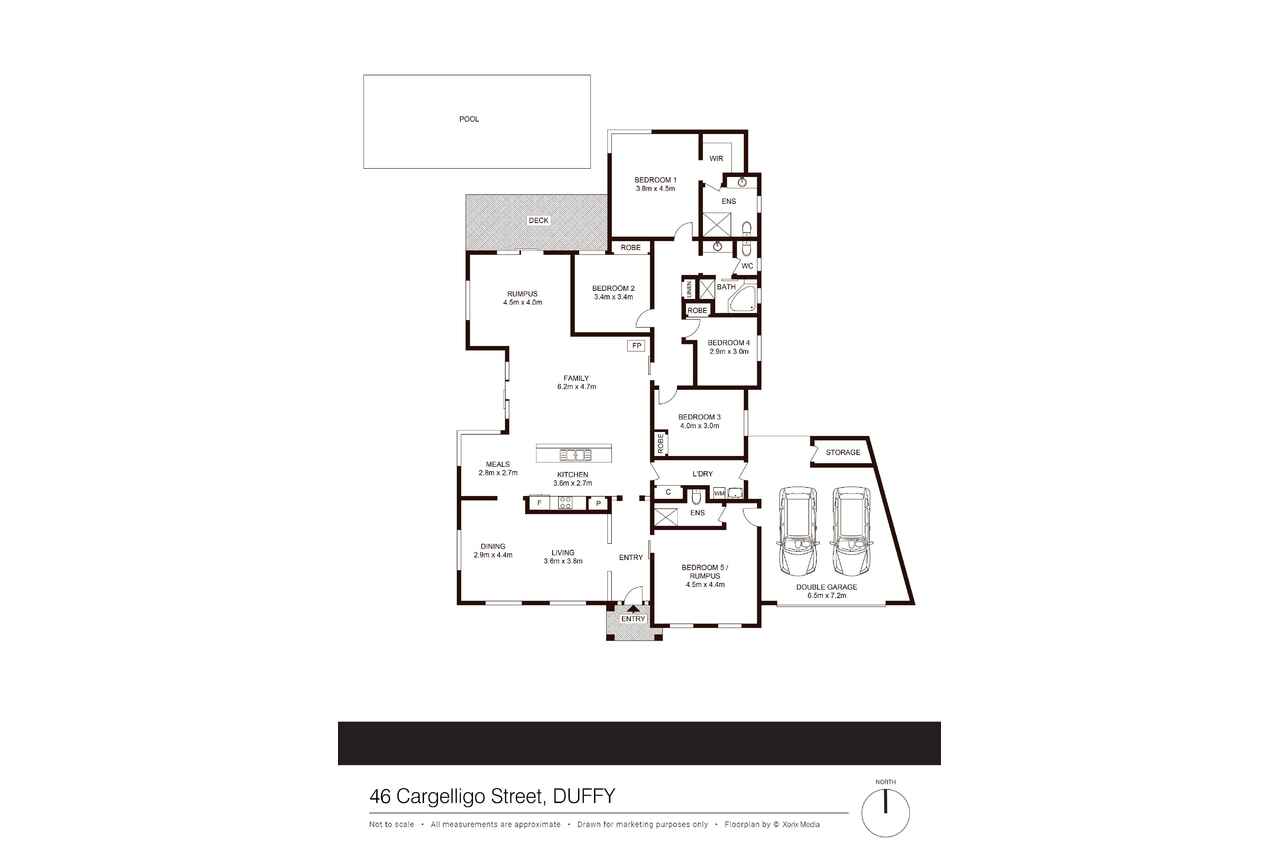Family Living at its Finest
Sold
Location
46 Cargelligo Street
Duffy ACT 2611
Details
5
3
2
EER: 4.0
House
Auction Saturday, 16 Jul 10:00 AM On Site
Land area: | 747 sqm (approx) |
Building size: | 281 sqm (approx) |
Price Guide: $1,300,000 +
The layout of this home is perfect for families with its multiple living areas, large spaces, ample choice of bedrooms and quiet neighborhood.
There is a formal lounge room at the front of the home, then through to the open plan kitchen, dining and family room area which is complete with a combustion wood fireplace. A large space this is where lots of living is sure to be had.
The front bedroom has an ensuite, double windows, split system air-conditioning and its own access to the garage. Options for this space could include a teenage retreat, guest room, rumpus, or home office.
The main bedroom is situated at the rear of the home and includes a large walk-in wardrobe, well equipped ensuite, and looks out over the pool. The remaining three bedrooms are located near the main bathroom.
All the bedrooms are a good size, and are separate to the main part of the house.
A corner spa bath adds appeal to the main bathroom which also has a separate shower, toilet and vanity area.
Features:
• Main bedroom with large walk-in wardrobe, ensuite
• Teenage retreat/Rumpus room complete with ensuite
• 4/5 Bedrooms in total
• Two ensuites
• Corner spa to main bathroom with separate shower, toilet, and basin area
• Kitchen with ample cupboard space
• Gas cooktop
• Dishwasher
• Ducted gas heating
• Security alarm
• Solar panels
• Ceiling fans throughout
• External block out roller shutters
• Retractable awning over rear deck
• Wine Cellar
• Timber deck
• Inground Solar Heated Pool
• NEW paint throughout
• NEW carpet throughout
• Double lock-up Garage
• Lockable storage area in garage
• Next to open greenspace
• Close to shops & schools
• Ethernet cabling throughout
• Wired for Satellite and Free to air TV
EER: 4.0
Living: 240m2 (approx)
Garage: 43m2 (approx)
Rates: $769pq
Read MoreThe layout of this home is perfect for families with its multiple living areas, large spaces, ample choice of bedrooms and quiet neighborhood.
There is a formal lounge room at the front of the home, then through to the open plan kitchen, dining and family room area which is complete with a combustion wood fireplace. A large space this is where lots of living is sure to be had.
The front bedroom has an ensuite, double windows, split system air-conditioning and its own access to the garage. Options for this space could include a teenage retreat, guest room, rumpus, or home office.
The main bedroom is situated at the rear of the home and includes a large walk-in wardrobe, well equipped ensuite, and looks out over the pool. The remaining three bedrooms are located near the main bathroom.
All the bedrooms are a good size, and are separate to the main part of the house.
A corner spa bath adds appeal to the main bathroom which also has a separate shower, toilet and vanity area.
Features:
• Main bedroom with large walk-in wardrobe, ensuite
• Teenage retreat/Rumpus room complete with ensuite
• 4/5 Bedrooms in total
• Two ensuites
• Corner spa to main bathroom with separate shower, toilet, and basin area
• Kitchen with ample cupboard space
• Gas cooktop
• Dishwasher
• Ducted gas heating
• Security alarm
• Solar panels
• Ceiling fans throughout
• External block out roller shutters
• Retractable awning over rear deck
• Wine Cellar
• Timber deck
• Inground Solar Heated Pool
• NEW paint throughout
• NEW carpet throughout
• Double lock-up Garage
• Lockable storage area in garage
• Next to open greenspace
• Close to shops & schools
• Ethernet cabling throughout
• Wired for Satellite and Free to air TV
EER: 4.0
Living: 240m2 (approx)
Garage: 43m2 (approx)
Rates: $769pq
Inspect
Contact agent
Listing agent
Price Guide: $1,300,000 +
The layout of this home is perfect for families with its multiple living areas, large spaces, ample choice of bedrooms and quiet neighborhood.
There is a formal lounge room at the front of the home, then through to the open plan kitchen, dining and family room area which is complete with a combustion wood fireplace. A large space this is where lots of living is sure to be had.
The front bedroom has an ensuite, double windows, split system air-conditioning and its own access to the garage. Options for this space could include a teenage retreat, guest room, rumpus, or home office.
The main bedroom is situated at the rear of the home and includes a large walk-in wardrobe, well equipped ensuite, and looks out over the pool. The remaining three bedrooms are located near the main bathroom.
All the bedrooms are a good size, and are separate to the main part of the house.
A corner spa bath adds appeal to the main bathroom which also has a separate shower, toilet and vanity area.
Features:
• Main bedroom with large walk-in wardrobe, ensuite
• Teenage retreat/Rumpus room complete with ensuite
• 4/5 Bedrooms in total
• Two ensuites
• Corner spa to main bathroom with separate shower, toilet, and basin area
• Kitchen with ample cupboard space
• Gas cooktop
• Dishwasher
• Ducted gas heating
• Security alarm
• Solar panels
• Ceiling fans throughout
• External block out roller shutters
• Retractable awning over rear deck
• Wine Cellar
• Timber deck
• Inground Solar Heated Pool
• NEW paint throughout
• NEW carpet throughout
• Double lock-up Garage
• Lockable storage area in garage
• Next to open greenspace
• Close to shops & schools
• Ethernet cabling throughout
• Wired for Satellite and Free to air TV
EER: 4.0
Living: 240m2 (approx)
Garage: 43m2 (approx)
Rates: $769pq
Read MoreThe layout of this home is perfect for families with its multiple living areas, large spaces, ample choice of bedrooms and quiet neighborhood.
There is a formal lounge room at the front of the home, then through to the open plan kitchen, dining and family room area which is complete with a combustion wood fireplace. A large space this is where lots of living is sure to be had.
The front bedroom has an ensuite, double windows, split system air-conditioning and its own access to the garage. Options for this space could include a teenage retreat, guest room, rumpus, or home office.
The main bedroom is situated at the rear of the home and includes a large walk-in wardrobe, well equipped ensuite, and looks out over the pool. The remaining three bedrooms are located near the main bathroom.
All the bedrooms are a good size, and are separate to the main part of the house.
A corner spa bath adds appeal to the main bathroom which also has a separate shower, toilet and vanity area.
Features:
• Main bedroom with large walk-in wardrobe, ensuite
• Teenage retreat/Rumpus room complete with ensuite
• 4/5 Bedrooms in total
• Two ensuites
• Corner spa to main bathroom with separate shower, toilet, and basin area
• Kitchen with ample cupboard space
• Gas cooktop
• Dishwasher
• Ducted gas heating
• Security alarm
• Solar panels
• Ceiling fans throughout
• External block out roller shutters
• Retractable awning over rear deck
• Wine Cellar
• Timber deck
• Inground Solar Heated Pool
• NEW paint throughout
• NEW carpet throughout
• Double lock-up Garage
• Lockable storage area in garage
• Next to open greenspace
• Close to shops & schools
• Ethernet cabling throughout
• Wired for Satellite and Free to air TV
EER: 4.0
Living: 240m2 (approx)
Garage: 43m2 (approx)
Rates: $769pq
Location
46 Cargelligo Street
Duffy ACT 2611
Details
5
3
2
EER: 4.0
House
Auction Saturday, 16 Jul 10:00 AM On Site
Land area: | 747 sqm (approx) |
Building size: | 281 sqm (approx) |
Price Guide: $1,300,000 +
The layout of this home is perfect for families with its multiple living areas, large spaces, ample choice of bedrooms and quiet neighborhood.
There is a formal lounge room at the front of the home, then through to the open plan kitchen, dining and family room area which is complete with a combustion wood fireplace. A large space this is where lots of living is sure to be had.
The front bedroom has an ensuite, double windows, split system air-conditioning and its own access to the garage. Options for this space could include a teenage retreat, guest room, rumpus, or home office.
The main bedroom is situated at the rear of the home and includes a large walk-in wardrobe, well equipped ensuite, and looks out over the pool. The remaining three bedrooms are located near the main bathroom.
All the bedrooms are a good size, and are separate to the main part of the house.
A corner spa bath adds appeal to the main bathroom which also has a separate shower, toilet and vanity area.
Features:
• Main bedroom with large walk-in wardrobe, ensuite
• Teenage retreat/Rumpus room complete with ensuite
• 4/5 Bedrooms in total
• Two ensuites
• Corner spa to main bathroom with separate shower, toilet, and basin area
• Kitchen with ample cupboard space
• Gas cooktop
• Dishwasher
• Ducted gas heating
• Security alarm
• Solar panels
• Ceiling fans throughout
• External block out roller shutters
• Retractable awning over rear deck
• Wine Cellar
• Timber deck
• Inground Solar Heated Pool
• NEW paint throughout
• NEW carpet throughout
• Double lock-up Garage
• Lockable storage area in garage
• Next to open greenspace
• Close to shops & schools
• Ethernet cabling throughout
• Wired for Satellite and Free to air TV
EER: 4.0
Living: 240m2 (approx)
Garage: 43m2 (approx)
Rates: $769pq
Read MoreThe layout of this home is perfect for families with its multiple living areas, large spaces, ample choice of bedrooms and quiet neighborhood.
There is a formal lounge room at the front of the home, then through to the open plan kitchen, dining and family room area which is complete with a combustion wood fireplace. A large space this is where lots of living is sure to be had.
The front bedroom has an ensuite, double windows, split system air-conditioning and its own access to the garage. Options for this space could include a teenage retreat, guest room, rumpus, or home office.
The main bedroom is situated at the rear of the home and includes a large walk-in wardrobe, well equipped ensuite, and looks out over the pool. The remaining three bedrooms are located near the main bathroom.
All the bedrooms are a good size, and are separate to the main part of the house.
A corner spa bath adds appeal to the main bathroom which also has a separate shower, toilet and vanity area.
Features:
• Main bedroom with large walk-in wardrobe, ensuite
• Teenage retreat/Rumpus room complete with ensuite
• 4/5 Bedrooms in total
• Two ensuites
• Corner spa to main bathroom with separate shower, toilet, and basin area
• Kitchen with ample cupboard space
• Gas cooktop
• Dishwasher
• Ducted gas heating
• Security alarm
• Solar panels
• Ceiling fans throughout
• External block out roller shutters
• Retractable awning over rear deck
• Wine Cellar
• Timber deck
• Inground Solar Heated Pool
• NEW paint throughout
• NEW carpet throughout
• Double lock-up Garage
• Lockable storage area in garage
• Next to open greenspace
• Close to shops & schools
• Ethernet cabling throughout
• Wired for Satellite and Free to air TV
EER: 4.0
Living: 240m2 (approx)
Garage: 43m2 (approx)
Rates: $769pq
Inspect
Contact agent


