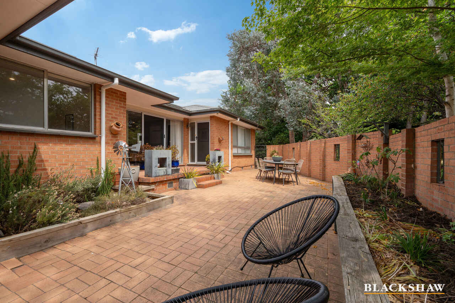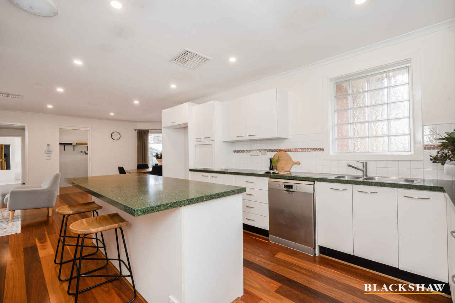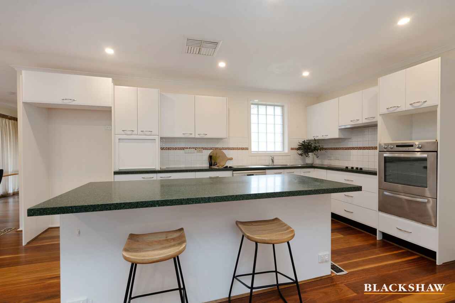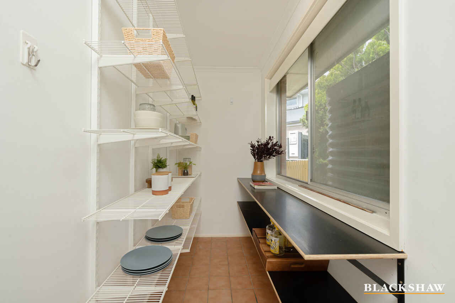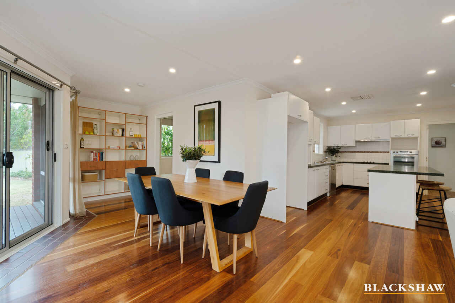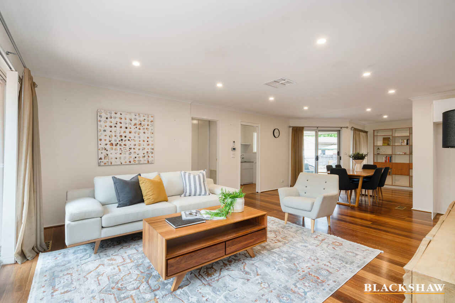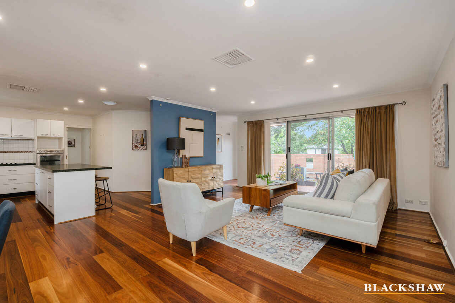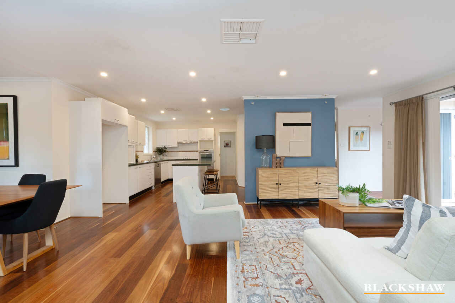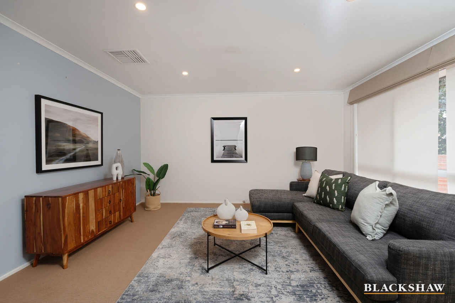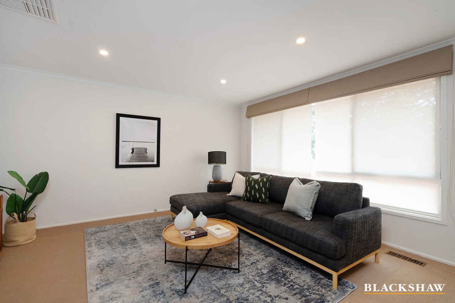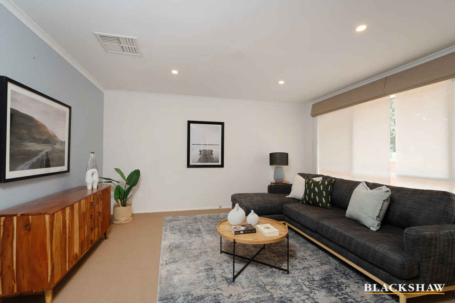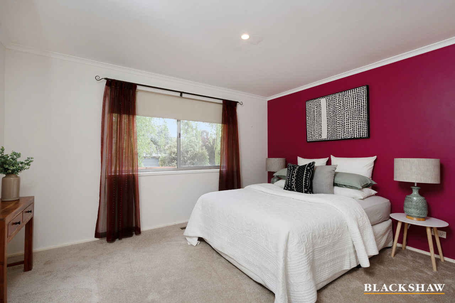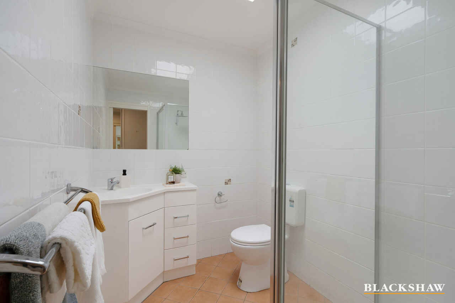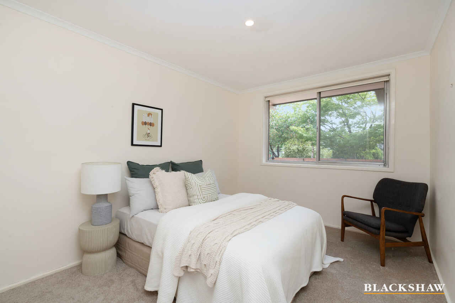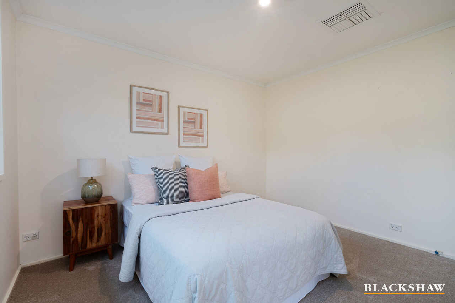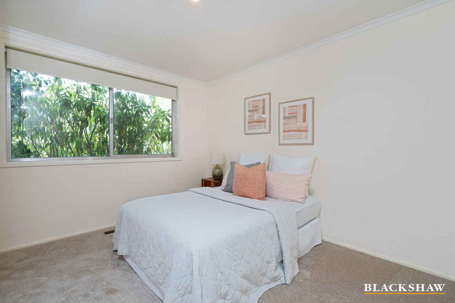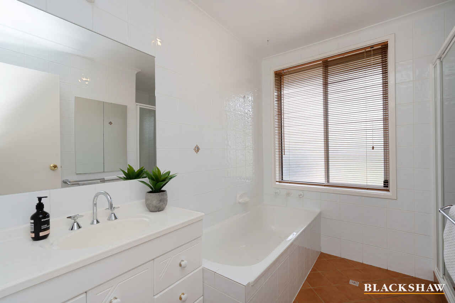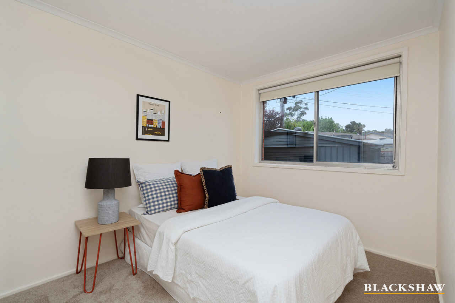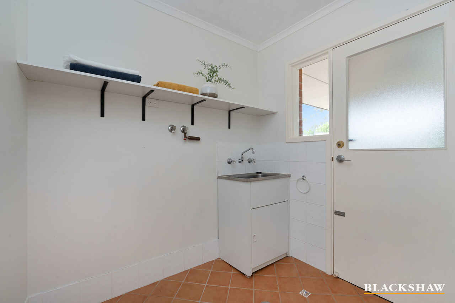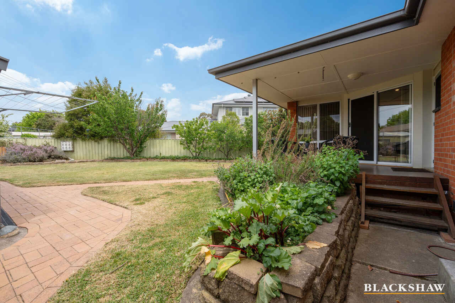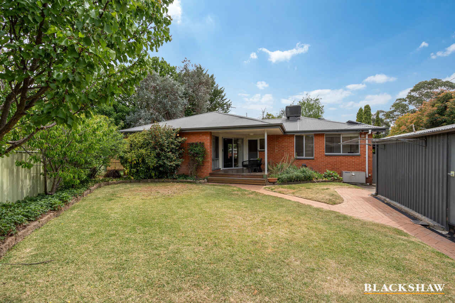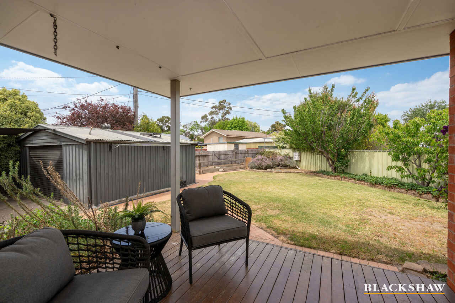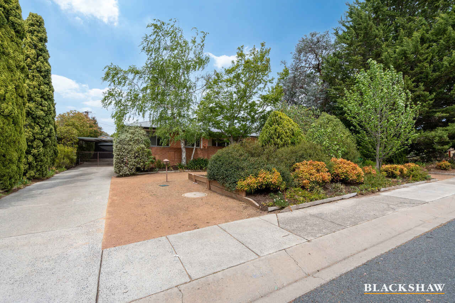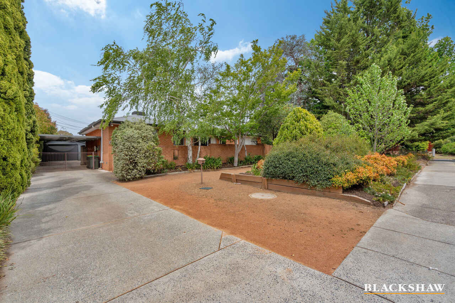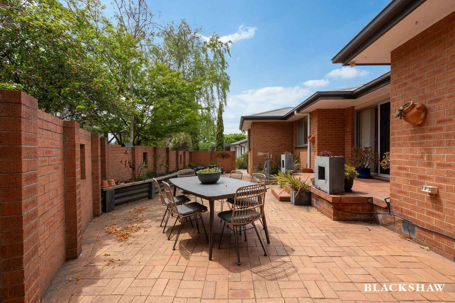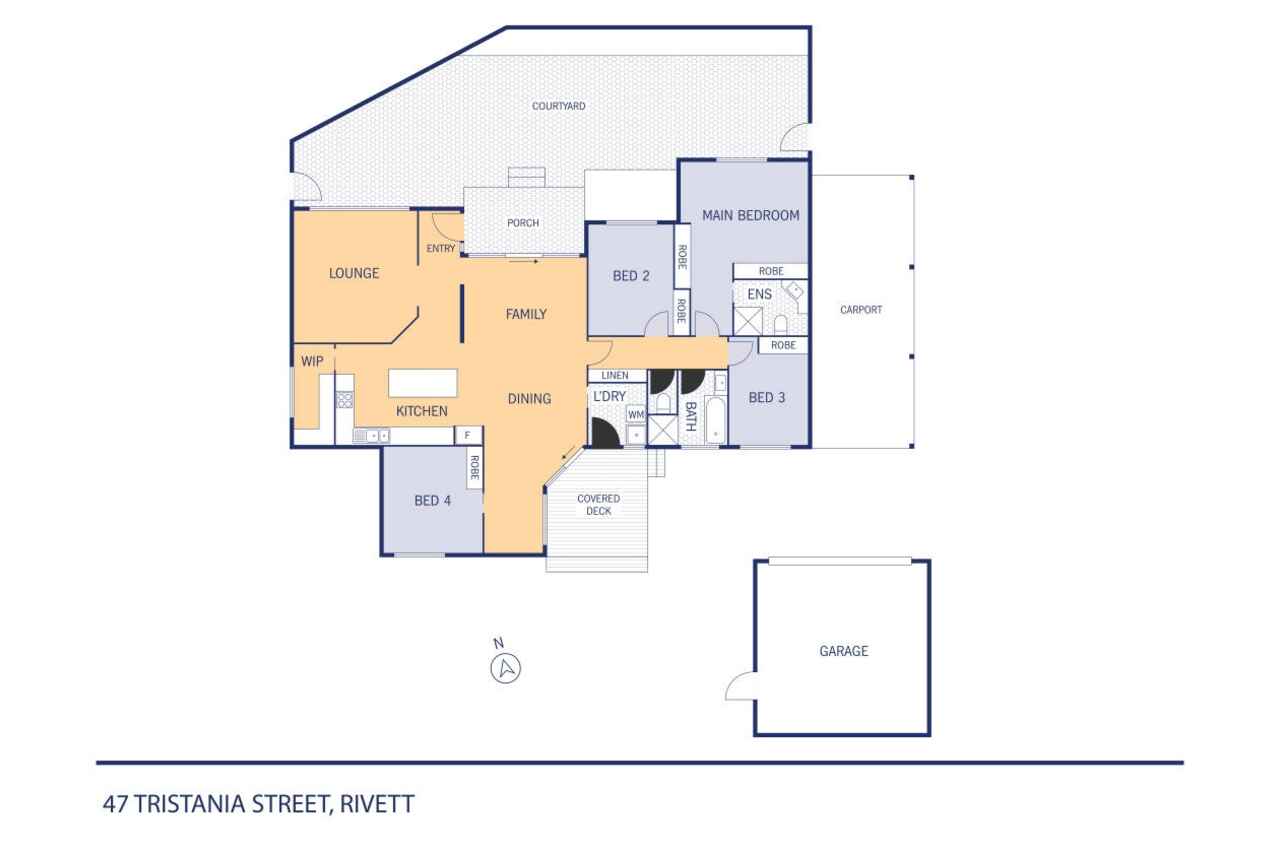Family Living in a Quiet Location
Sold
Location
47 Tristania Street
Rivett ACT 2611
Details
4
2
3
EER: 1.5
House
Auction Saturday, 7 Dec 10:00 AM On Site
Land area: | 791 sqm (approx) |
Building size: | 173 sqm (approx) |
Positioned on a quiet street in Rivett, this property boasts functionality, space and privacy.
Upon entering, you are welcomed via a low maintenance, private courtyard providing the perfect place to relax or entertain.
Timber floorboards in the open plan kitchen, dining and family room offer a lovely natural touch to the neutral décor, while brass filigree styled vents add a touch of charm and elegance to the space.
The large open kitchen includes stone benches, multiple storage options, electric cooking and an island bench providing the perfect place to prepare meals. As a bonus, there is a large walk-in pantry offering even more room to store your produce and appliances.
With the open layout of the dining and family room there is access to both the front courtyard and the rear deck beyond to the sprawling yard through sliding glass doors. Excellent open flow and cross breezes, as well as plenty of natural light is on offer in this space.
A formal lounge is located near the front door and offers multiple living options according to your lifestyle.
All four bedrooms have built-in wardrobes and brand-new carpet, while the main bedroom boasts a large ensuite naturally lit by a feature skylight. All bedrooms have a vista to either the front or rear outdoor spaces and are generous in size.
The main bathroom is well laid out with bathtub, vanity and shower, while the toilet is separately located offering great functionality for families and entertaining alike.
Enjoy planting your own vegetables to the in-built garden beds and enjoy the fruits and veg which are already established. A garden shed is perfectly positioned next to the vegetable garden.
Conveniently there is a carport as well as an additional lock-up garage, so your transport of choice is covered.
If you are looking for a functional family home with a great layout and plenty of places for personal space or gatherings with friends and family, this property might just tick your boxes.
Features:
• Four bedrooms all with brand new carpet
• Main with ensuite
• Built-in wardrobes in every bedroom
• Open plan living
• Electric cooking
• Bosch dishwasher
• Huge walk-in pantry
• Timber flooring to main living areas
• Enclosed courtyard
• Ducted gas heating
• Evaporative cooling
• 5.4KW Solar system (last serviced Feb/ March 2024)
• Fully fenced rear yard
• Vegetable patches and established fruit trees
• 10000 litre water tank
• Carport plus lock-up garage
• Easy access to shops and schools
• Quiet location
Living: 173.76m2
Garage: 36m2
Carport: 32m2
Land: 791m2
Read MoreUpon entering, you are welcomed via a low maintenance, private courtyard providing the perfect place to relax or entertain.
Timber floorboards in the open plan kitchen, dining and family room offer a lovely natural touch to the neutral décor, while brass filigree styled vents add a touch of charm and elegance to the space.
The large open kitchen includes stone benches, multiple storage options, electric cooking and an island bench providing the perfect place to prepare meals. As a bonus, there is a large walk-in pantry offering even more room to store your produce and appliances.
With the open layout of the dining and family room there is access to both the front courtyard and the rear deck beyond to the sprawling yard through sliding glass doors. Excellent open flow and cross breezes, as well as plenty of natural light is on offer in this space.
A formal lounge is located near the front door and offers multiple living options according to your lifestyle.
All four bedrooms have built-in wardrobes and brand-new carpet, while the main bedroom boasts a large ensuite naturally lit by a feature skylight. All bedrooms have a vista to either the front or rear outdoor spaces and are generous in size.
The main bathroom is well laid out with bathtub, vanity and shower, while the toilet is separately located offering great functionality for families and entertaining alike.
Enjoy planting your own vegetables to the in-built garden beds and enjoy the fruits and veg which are already established. A garden shed is perfectly positioned next to the vegetable garden.
Conveniently there is a carport as well as an additional lock-up garage, so your transport of choice is covered.
If you are looking for a functional family home with a great layout and plenty of places for personal space or gatherings with friends and family, this property might just tick your boxes.
Features:
• Four bedrooms all with brand new carpet
• Main with ensuite
• Built-in wardrobes in every bedroom
• Open plan living
• Electric cooking
• Bosch dishwasher
• Huge walk-in pantry
• Timber flooring to main living areas
• Enclosed courtyard
• Ducted gas heating
• Evaporative cooling
• 5.4KW Solar system (last serviced Feb/ March 2024)
• Fully fenced rear yard
• Vegetable patches and established fruit trees
• 10000 litre water tank
• Carport plus lock-up garage
• Easy access to shops and schools
• Quiet location
Living: 173.76m2
Garage: 36m2
Carport: 32m2
Land: 791m2
Inspect
Contact agent
Listing agent
Positioned on a quiet street in Rivett, this property boasts functionality, space and privacy.
Upon entering, you are welcomed via a low maintenance, private courtyard providing the perfect place to relax or entertain.
Timber floorboards in the open plan kitchen, dining and family room offer a lovely natural touch to the neutral décor, while brass filigree styled vents add a touch of charm and elegance to the space.
The large open kitchen includes stone benches, multiple storage options, electric cooking and an island bench providing the perfect place to prepare meals. As a bonus, there is a large walk-in pantry offering even more room to store your produce and appliances.
With the open layout of the dining and family room there is access to both the front courtyard and the rear deck beyond to the sprawling yard through sliding glass doors. Excellent open flow and cross breezes, as well as plenty of natural light is on offer in this space.
A formal lounge is located near the front door and offers multiple living options according to your lifestyle.
All four bedrooms have built-in wardrobes and brand-new carpet, while the main bedroom boasts a large ensuite naturally lit by a feature skylight. All bedrooms have a vista to either the front or rear outdoor spaces and are generous in size.
The main bathroom is well laid out with bathtub, vanity and shower, while the toilet is separately located offering great functionality for families and entertaining alike.
Enjoy planting your own vegetables to the in-built garden beds and enjoy the fruits and veg which are already established. A garden shed is perfectly positioned next to the vegetable garden.
Conveniently there is a carport as well as an additional lock-up garage, so your transport of choice is covered.
If you are looking for a functional family home with a great layout and plenty of places for personal space or gatherings with friends and family, this property might just tick your boxes.
Features:
• Four bedrooms all with brand new carpet
• Main with ensuite
• Built-in wardrobes in every bedroom
• Open plan living
• Electric cooking
• Bosch dishwasher
• Huge walk-in pantry
• Timber flooring to main living areas
• Enclosed courtyard
• Ducted gas heating
• Evaporative cooling
• 5.4KW Solar system (last serviced Feb/ March 2024)
• Fully fenced rear yard
• Vegetable patches and established fruit trees
• 10000 litre water tank
• Carport plus lock-up garage
• Easy access to shops and schools
• Quiet location
Living: 173.76m2
Garage: 36m2
Carport: 32m2
Land: 791m2
Read MoreUpon entering, you are welcomed via a low maintenance, private courtyard providing the perfect place to relax or entertain.
Timber floorboards in the open plan kitchen, dining and family room offer a lovely natural touch to the neutral décor, while brass filigree styled vents add a touch of charm and elegance to the space.
The large open kitchen includes stone benches, multiple storage options, electric cooking and an island bench providing the perfect place to prepare meals. As a bonus, there is a large walk-in pantry offering even more room to store your produce and appliances.
With the open layout of the dining and family room there is access to both the front courtyard and the rear deck beyond to the sprawling yard through sliding glass doors. Excellent open flow and cross breezes, as well as plenty of natural light is on offer in this space.
A formal lounge is located near the front door and offers multiple living options according to your lifestyle.
All four bedrooms have built-in wardrobes and brand-new carpet, while the main bedroom boasts a large ensuite naturally lit by a feature skylight. All bedrooms have a vista to either the front or rear outdoor spaces and are generous in size.
The main bathroom is well laid out with bathtub, vanity and shower, while the toilet is separately located offering great functionality for families and entertaining alike.
Enjoy planting your own vegetables to the in-built garden beds and enjoy the fruits and veg which are already established. A garden shed is perfectly positioned next to the vegetable garden.
Conveniently there is a carport as well as an additional lock-up garage, so your transport of choice is covered.
If you are looking for a functional family home with a great layout and plenty of places for personal space or gatherings with friends and family, this property might just tick your boxes.
Features:
• Four bedrooms all with brand new carpet
• Main with ensuite
• Built-in wardrobes in every bedroom
• Open plan living
• Electric cooking
• Bosch dishwasher
• Huge walk-in pantry
• Timber flooring to main living areas
• Enclosed courtyard
• Ducted gas heating
• Evaporative cooling
• 5.4KW Solar system (last serviced Feb/ March 2024)
• Fully fenced rear yard
• Vegetable patches and established fruit trees
• 10000 litre water tank
• Carport plus lock-up garage
• Easy access to shops and schools
• Quiet location
Living: 173.76m2
Garage: 36m2
Carport: 32m2
Land: 791m2
Location
47 Tristania Street
Rivett ACT 2611
Details
4
2
3
EER: 1.5
House
Auction Saturday, 7 Dec 10:00 AM On Site
Land area: | 791 sqm (approx) |
Building size: | 173 sqm (approx) |
Positioned on a quiet street in Rivett, this property boasts functionality, space and privacy.
Upon entering, you are welcomed via a low maintenance, private courtyard providing the perfect place to relax or entertain.
Timber floorboards in the open plan kitchen, dining and family room offer a lovely natural touch to the neutral décor, while brass filigree styled vents add a touch of charm and elegance to the space.
The large open kitchen includes stone benches, multiple storage options, electric cooking and an island bench providing the perfect place to prepare meals. As a bonus, there is a large walk-in pantry offering even more room to store your produce and appliances.
With the open layout of the dining and family room there is access to both the front courtyard and the rear deck beyond to the sprawling yard through sliding glass doors. Excellent open flow and cross breezes, as well as plenty of natural light is on offer in this space.
A formal lounge is located near the front door and offers multiple living options according to your lifestyle.
All four bedrooms have built-in wardrobes and brand-new carpet, while the main bedroom boasts a large ensuite naturally lit by a feature skylight. All bedrooms have a vista to either the front or rear outdoor spaces and are generous in size.
The main bathroom is well laid out with bathtub, vanity and shower, while the toilet is separately located offering great functionality for families and entertaining alike.
Enjoy planting your own vegetables to the in-built garden beds and enjoy the fruits and veg which are already established. A garden shed is perfectly positioned next to the vegetable garden.
Conveniently there is a carport as well as an additional lock-up garage, so your transport of choice is covered.
If you are looking for a functional family home with a great layout and plenty of places for personal space or gatherings with friends and family, this property might just tick your boxes.
Features:
• Four bedrooms all with brand new carpet
• Main with ensuite
• Built-in wardrobes in every bedroom
• Open plan living
• Electric cooking
• Bosch dishwasher
• Huge walk-in pantry
• Timber flooring to main living areas
• Enclosed courtyard
• Ducted gas heating
• Evaporative cooling
• 5.4KW Solar system (last serviced Feb/ March 2024)
• Fully fenced rear yard
• Vegetable patches and established fruit trees
• 10000 litre water tank
• Carport plus lock-up garage
• Easy access to shops and schools
• Quiet location
Living: 173.76m2
Garage: 36m2
Carport: 32m2
Land: 791m2
Read MoreUpon entering, you are welcomed via a low maintenance, private courtyard providing the perfect place to relax or entertain.
Timber floorboards in the open plan kitchen, dining and family room offer a lovely natural touch to the neutral décor, while brass filigree styled vents add a touch of charm and elegance to the space.
The large open kitchen includes stone benches, multiple storage options, electric cooking and an island bench providing the perfect place to prepare meals. As a bonus, there is a large walk-in pantry offering even more room to store your produce and appliances.
With the open layout of the dining and family room there is access to both the front courtyard and the rear deck beyond to the sprawling yard through sliding glass doors. Excellent open flow and cross breezes, as well as plenty of natural light is on offer in this space.
A formal lounge is located near the front door and offers multiple living options according to your lifestyle.
All four bedrooms have built-in wardrobes and brand-new carpet, while the main bedroom boasts a large ensuite naturally lit by a feature skylight. All bedrooms have a vista to either the front or rear outdoor spaces and are generous in size.
The main bathroom is well laid out with bathtub, vanity and shower, while the toilet is separately located offering great functionality for families and entertaining alike.
Enjoy planting your own vegetables to the in-built garden beds and enjoy the fruits and veg which are already established. A garden shed is perfectly positioned next to the vegetable garden.
Conveniently there is a carport as well as an additional lock-up garage, so your transport of choice is covered.
If you are looking for a functional family home with a great layout and plenty of places for personal space or gatherings with friends and family, this property might just tick your boxes.
Features:
• Four bedrooms all with brand new carpet
• Main with ensuite
• Built-in wardrobes in every bedroom
• Open plan living
• Electric cooking
• Bosch dishwasher
• Huge walk-in pantry
• Timber flooring to main living areas
• Enclosed courtyard
• Ducted gas heating
• Evaporative cooling
• 5.4KW Solar system (last serviced Feb/ March 2024)
• Fully fenced rear yard
• Vegetable patches and established fruit trees
• 10000 litre water tank
• Carport plus lock-up garage
• Easy access to shops and schools
• Quiet location
Living: 173.76m2
Garage: 36m2
Carport: 32m2
Land: 791m2
Inspect
Contact agent


