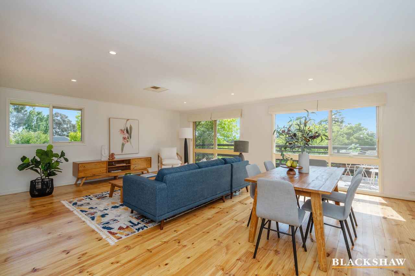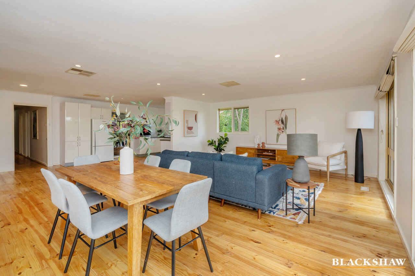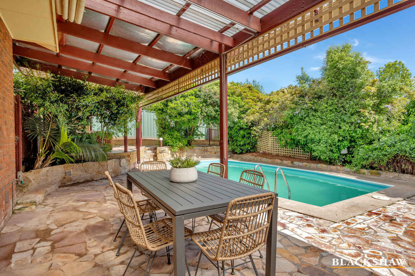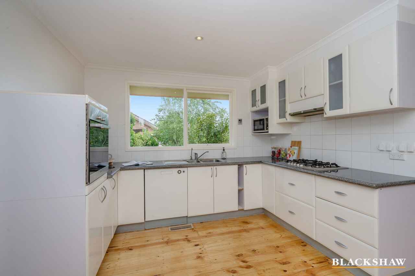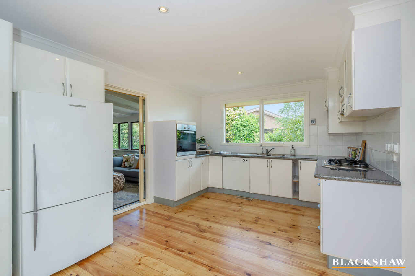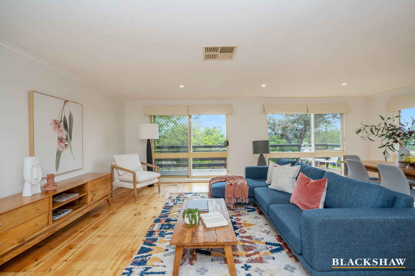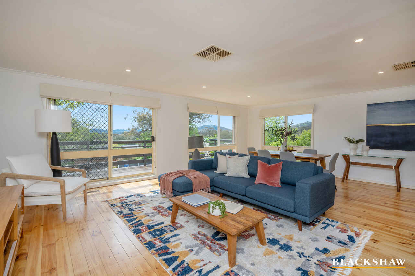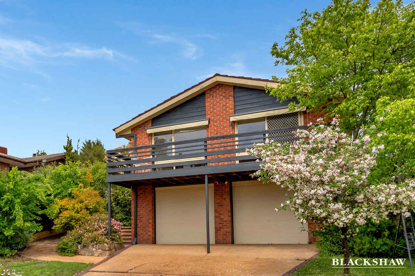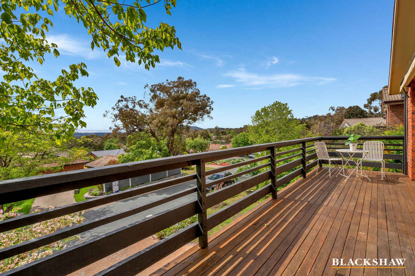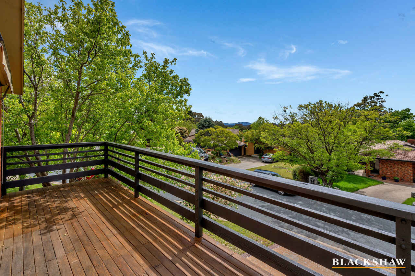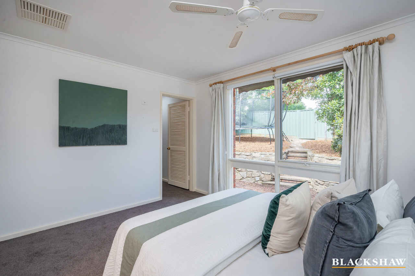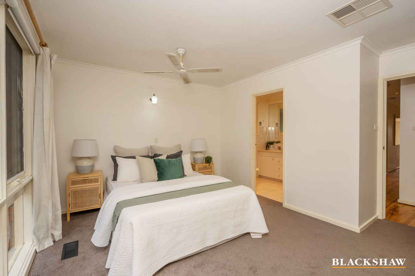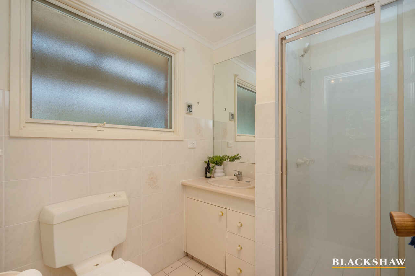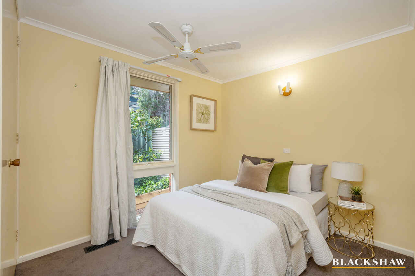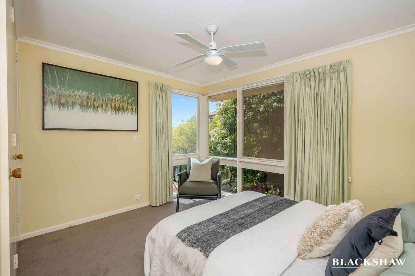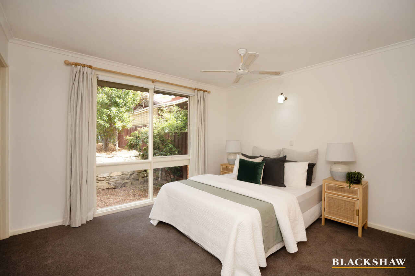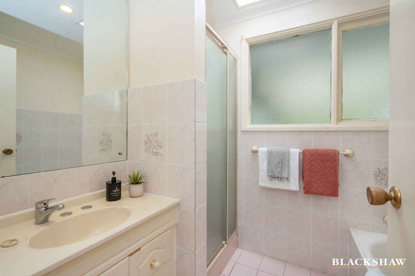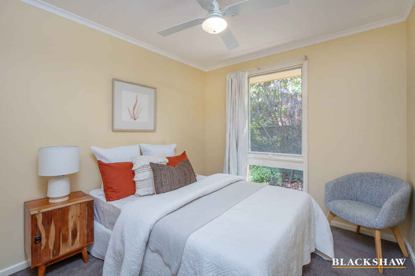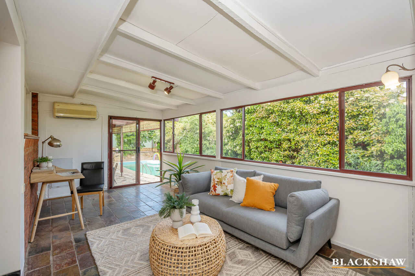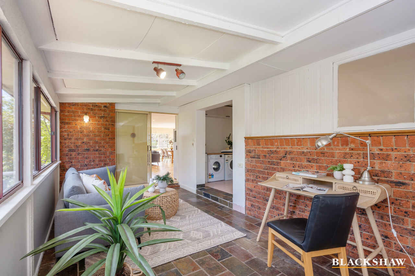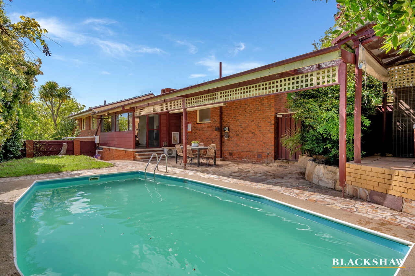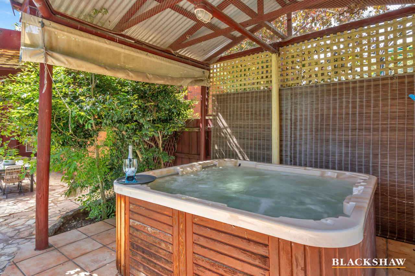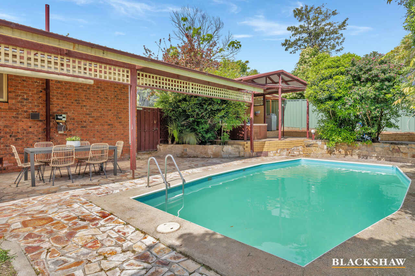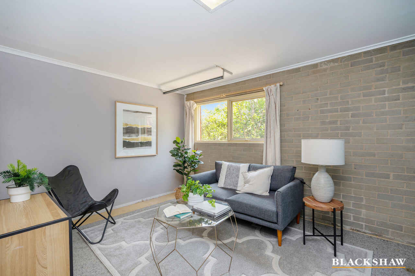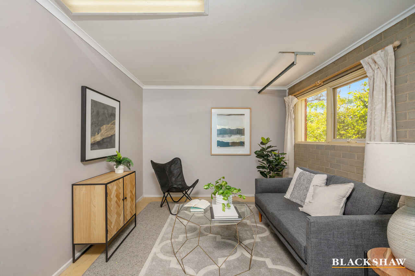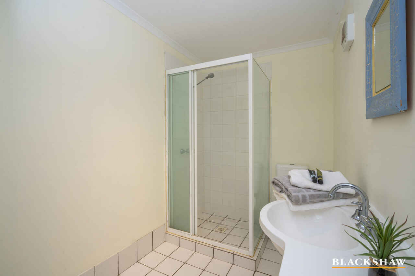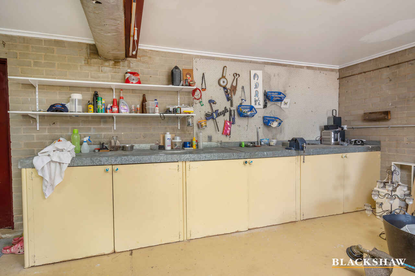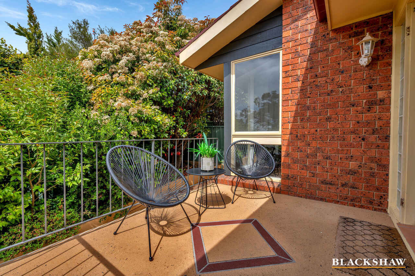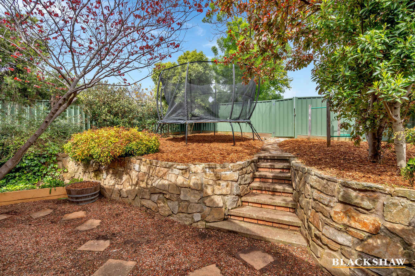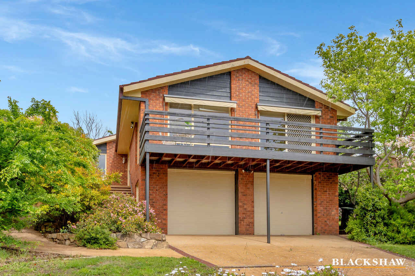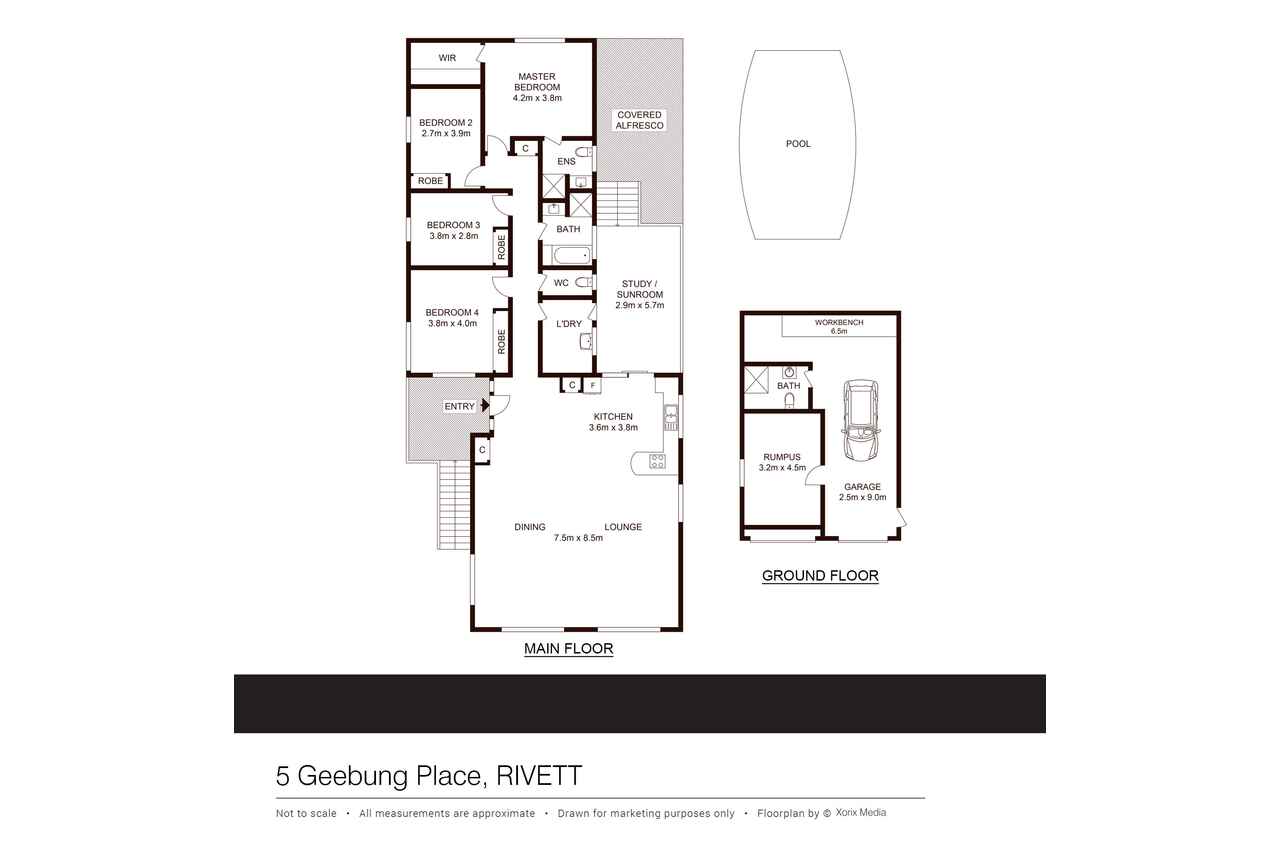Big, Bright & Airy Family Home
Sold
Location
5 Geebung Place
Rivett ACT 2611
Details
4
3
2
EER: 1.5
House
$1,050,000
Land area: | 841 sqm (approx) |
Building size: | 159 sqm (approx) |
Elevated in a quiet cul-de-sac, this home is perfect for a family or those who like to entertain.
Offering approx.159m2 of internal living on a generous block of land, this family home provides both space and options with multiple separate living areas and a backyard with a pool to keep everyone entertained all year round for one lucky buyer.
As you enter the home, you are greeted with space and light. The freshly finished timber floors, spacious living, dining and kitchen provide plenty of possibilities. A timber balcony through glass sliding doors flows nicely from this open plan living space, with views across to Woden and Cooleman Ridge.
The open plan functional kitchen has granite benchtops, a 5 burner gas cooktop, Miele electric wall oven and Asko dishwasher.
Off the kitchen, a sitting room offers the perfect opportunity for a home office or place to relax. This is also where you will find a large laundry with ample cupboards and storage. As you emerge from the laundry outdoors you, will be greeted by a covered alfresco area, inground, heated, saltwater pool and covered spa. An ideal space for the kids to play or to entertain friends.
All four bedrooms have brand new carpet and are positioned at the rear of the property. They are all generously sized and include built in wardrobes. The main bedroom includes a walk-in wardrobe and an ensuite.
The main bathroom includes a separate bath, shower and a separate toilet.
The large garage, includes a workbench, bathroom with shower and toilet, and another room suitable for guests, teenagers, or rumpus room.
Just in time for the warmer months the pool in the backyard is ready for entertaining with small grassed area for relaxing in the summer sun or playing with your pets and a separate yard that provides space for a trampoline and monkeybars for the kids.
This lovely family home is within short walking distance to the Stirling Oval, Netball Courts, Rivett Shops, Rivett Oval and it is located in the catchment zone for Chapman Primary. The home is a short drive to Cooleman Court and the Woden Town Centre, as well as being in close proximity to popular recreational attractions such as Mount Stromlo, Forest Park and an array of walking trails on Narrabundah Hill.
If it's space you're after and something for the kids to entertain themselves for hours on end, then this property provides and outstanding opportunity and is definitely worth inspecting.
Features:
•Conveniently located close to Cooleman Court, Woden town centre, public transport and easy access to major arterial roads, it is ideally located for family living
•Walking trails of Cooleman Ridge all within close proximity, offing great lifestyle options
• Short walk to the local shops and schools
•School zone catchment for Chapman & Duffy primary School
• Master bedroom with walk in wardrobe and ensuite
• Three generous additional bedrooms with built in wardrobes
• Main Bathroom
• Separate toilet
• Open plan family and dining
• Sun room / sitting room
• Downstairs rumpus room with bathroom and toilet could be utilised as a teenage/guest retreat or a home office
• Freshly painted throughout
• New carpet
• Ducted gas heating
• Evaporative cooling
• Expansive views
• Heated inground saltwater pool
• Undercover spa
• Alfresco area
• Landscaped child and pet friendly rear garden
• Well established gardens that provide greenery and privacy to every room
EER: 1.5
Living: 159m2 (approx.)
Garage: 68m2 (approx.)
Land: 841m2 (approx.)
Read MoreOffering approx.159m2 of internal living on a generous block of land, this family home provides both space and options with multiple separate living areas and a backyard with a pool to keep everyone entertained all year round for one lucky buyer.
As you enter the home, you are greeted with space and light. The freshly finished timber floors, spacious living, dining and kitchen provide plenty of possibilities. A timber balcony through glass sliding doors flows nicely from this open plan living space, with views across to Woden and Cooleman Ridge.
The open plan functional kitchen has granite benchtops, a 5 burner gas cooktop, Miele electric wall oven and Asko dishwasher.
Off the kitchen, a sitting room offers the perfect opportunity for a home office or place to relax. This is also where you will find a large laundry with ample cupboards and storage. As you emerge from the laundry outdoors you, will be greeted by a covered alfresco area, inground, heated, saltwater pool and covered spa. An ideal space for the kids to play or to entertain friends.
All four bedrooms have brand new carpet and are positioned at the rear of the property. They are all generously sized and include built in wardrobes. The main bedroom includes a walk-in wardrobe and an ensuite.
The main bathroom includes a separate bath, shower and a separate toilet.
The large garage, includes a workbench, bathroom with shower and toilet, and another room suitable for guests, teenagers, or rumpus room.
Just in time for the warmer months the pool in the backyard is ready for entertaining with small grassed area for relaxing in the summer sun or playing with your pets and a separate yard that provides space for a trampoline and monkeybars for the kids.
This lovely family home is within short walking distance to the Stirling Oval, Netball Courts, Rivett Shops, Rivett Oval and it is located in the catchment zone for Chapman Primary. The home is a short drive to Cooleman Court and the Woden Town Centre, as well as being in close proximity to popular recreational attractions such as Mount Stromlo, Forest Park and an array of walking trails on Narrabundah Hill.
If it's space you're after and something for the kids to entertain themselves for hours on end, then this property provides and outstanding opportunity and is definitely worth inspecting.
Features:
•Conveniently located close to Cooleman Court, Woden town centre, public transport and easy access to major arterial roads, it is ideally located for family living
•Walking trails of Cooleman Ridge all within close proximity, offing great lifestyle options
• Short walk to the local shops and schools
•School zone catchment for Chapman & Duffy primary School
• Master bedroom with walk in wardrobe and ensuite
• Three generous additional bedrooms with built in wardrobes
• Main Bathroom
• Separate toilet
• Open plan family and dining
• Sun room / sitting room
• Downstairs rumpus room with bathroom and toilet could be utilised as a teenage/guest retreat or a home office
• Freshly painted throughout
• New carpet
• Ducted gas heating
• Evaporative cooling
• Expansive views
• Heated inground saltwater pool
• Undercover spa
• Alfresco area
• Landscaped child and pet friendly rear garden
• Well established gardens that provide greenery and privacy to every room
EER: 1.5
Living: 159m2 (approx.)
Garage: 68m2 (approx.)
Land: 841m2 (approx.)
Inspect
Contact agent
Listing agents
Elevated in a quiet cul-de-sac, this home is perfect for a family or those who like to entertain.
Offering approx.159m2 of internal living on a generous block of land, this family home provides both space and options with multiple separate living areas and a backyard with a pool to keep everyone entertained all year round for one lucky buyer.
As you enter the home, you are greeted with space and light. The freshly finished timber floors, spacious living, dining and kitchen provide plenty of possibilities. A timber balcony through glass sliding doors flows nicely from this open plan living space, with views across to Woden and Cooleman Ridge.
The open plan functional kitchen has granite benchtops, a 5 burner gas cooktop, Miele electric wall oven and Asko dishwasher.
Off the kitchen, a sitting room offers the perfect opportunity for a home office or place to relax. This is also where you will find a large laundry with ample cupboards and storage. As you emerge from the laundry outdoors you, will be greeted by a covered alfresco area, inground, heated, saltwater pool and covered spa. An ideal space for the kids to play or to entertain friends.
All four bedrooms have brand new carpet and are positioned at the rear of the property. They are all generously sized and include built in wardrobes. The main bedroom includes a walk-in wardrobe and an ensuite.
The main bathroom includes a separate bath, shower and a separate toilet.
The large garage, includes a workbench, bathroom with shower and toilet, and another room suitable for guests, teenagers, or rumpus room.
Just in time for the warmer months the pool in the backyard is ready for entertaining with small grassed area for relaxing in the summer sun or playing with your pets and a separate yard that provides space for a trampoline and monkeybars for the kids.
This lovely family home is within short walking distance to the Stirling Oval, Netball Courts, Rivett Shops, Rivett Oval and it is located in the catchment zone for Chapman Primary. The home is a short drive to Cooleman Court and the Woden Town Centre, as well as being in close proximity to popular recreational attractions such as Mount Stromlo, Forest Park and an array of walking trails on Narrabundah Hill.
If it's space you're after and something for the kids to entertain themselves for hours on end, then this property provides and outstanding opportunity and is definitely worth inspecting.
Features:
•Conveniently located close to Cooleman Court, Woden town centre, public transport and easy access to major arterial roads, it is ideally located for family living
•Walking trails of Cooleman Ridge all within close proximity, offing great lifestyle options
• Short walk to the local shops and schools
•School zone catchment for Chapman & Duffy primary School
• Master bedroom with walk in wardrobe and ensuite
• Three generous additional bedrooms with built in wardrobes
• Main Bathroom
• Separate toilet
• Open plan family and dining
• Sun room / sitting room
• Downstairs rumpus room with bathroom and toilet could be utilised as a teenage/guest retreat or a home office
• Freshly painted throughout
• New carpet
• Ducted gas heating
• Evaporative cooling
• Expansive views
• Heated inground saltwater pool
• Undercover spa
• Alfresco area
• Landscaped child and pet friendly rear garden
• Well established gardens that provide greenery and privacy to every room
EER: 1.5
Living: 159m2 (approx.)
Garage: 68m2 (approx.)
Land: 841m2 (approx.)
Read MoreOffering approx.159m2 of internal living on a generous block of land, this family home provides both space and options with multiple separate living areas and a backyard with a pool to keep everyone entertained all year round for one lucky buyer.
As you enter the home, you are greeted with space and light. The freshly finished timber floors, spacious living, dining and kitchen provide plenty of possibilities. A timber balcony through glass sliding doors flows nicely from this open plan living space, with views across to Woden and Cooleman Ridge.
The open plan functional kitchen has granite benchtops, a 5 burner gas cooktop, Miele electric wall oven and Asko dishwasher.
Off the kitchen, a sitting room offers the perfect opportunity for a home office or place to relax. This is also where you will find a large laundry with ample cupboards and storage. As you emerge from the laundry outdoors you, will be greeted by a covered alfresco area, inground, heated, saltwater pool and covered spa. An ideal space for the kids to play or to entertain friends.
All four bedrooms have brand new carpet and are positioned at the rear of the property. They are all generously sized and include built in wardrobes. The main bedroom includes a walk-in wardrobe and an ensuite.
The main bathroom includes a separate bath, shower and a separate toilet.
The large garage, includes a workbench, bathroom with shower and toilet, and another room suitable for guests, teenagers, or rumpus room.
Just in time for the warmer months the pool in the backyard is ready for entertaining with small grassed area for relaxing in the summer sun or playing with your pets and a separate yard that provides space for a trampoline and monkeybars for the kids.
This lovely family home is within short walking distance to the Stirling Oval, Netball Courts, Rivett Shops, Rivett Oval and it is located in the catchment zone for Chapman Primary. The home is a short drive to Cooleman Court and the Woden Town Centre, as well as being in close proximity to popular recreational attractions such as Mount Stromlo, Forest Park and an array of walking trails on Narrabundah Hill.
If it's space you're after and something for the kids to entertain themselves for hours on end, then this property provides and outstanding opportunity and is definitely worth inspecting.
Features:
•Conveniently located close to Cooleman Court, Woden town centre, public transport and easy access to major arterial roads, it is ideally located for family living
•Walking trails of Cooleman Ridge all within close proximity, offing great lifestyle options
• Short walk to the local shops and schools
•School zone catchment for Chapman & Duffy primary School
• Master bedroom with walk in wardrobe and ensuite
• Three generous additional bedrooms with built in wardrobes
• Main Bathroom
• Separate toilet
• Open plan family and dining
• Sun room / sitting room
• Downstairs rumpus room with bathroom and toilet could be utilised as a teenage/guest retreat or a home office
• Freshly painted throughout
• New carpet
• Ducted gas heating
• Evaporative cooling
• Expansive views
• Heated inground saltwater pool
• Undercover spa
• Alfresco area
• Landscaped child and pet friendly rear garden
• Well established gardens that provide greenery and privacy to every room
EER: 1.5
Living: 159m2 (approx.)
Garage: 68m2 (approx.)
Land: 841m2 (approx.)
Location
5 Geebung Place
Rivett ACT 2611
Details
4
3
2
EER: 1.5
House
$1,050,000
Land area: | 841 sqm (approx) |
Building size: | 159 sqm (approx) |
Elevated in a quiet cul-de-sac, this home is perfect for a family or those who like to entertain.
Offering approx.159m2 of internal living on a generous block of land, this family home provides both space and options with multiple separate living areas and a backyard with a pool to keep everyone entertained all year round for one lucky buyer.
As you enter the home, you are greeted with space and light. The freshly finished timber floors, spacious living, dining and kitchen provide plenty of possibilities. A timber balcony through glass sliding doors flows nicely from this open plan living space, with views across to Woden and Cooleman Ridge.
The open plan functional kitchen has granite benchtops, a 5 burner gas cooktop, Miele electric wall oven and Asko dishwasher.
Off the kitchen, a sitting room offers the perfect opportunity for a home office or place to relax. This is also where you will find a large laundry with ample cupboards and storage. As you emerge from the laundry outdoors you, will be greeted by a covered alfresco area, inground, heated, saltwater pool and covered spa. An ideal space for the kids to play or to entertain friends.
All four bedrooms have brand new carpet and are positioned at the rear of the property. They are all generously sized and include built in wardrobes. The main bedroom includes a walk-in wardrobe and an ensuite.
The main bathroom includes a separate bath, shower and a separate toilet.
The large garage, includes a workbench, bathroom with shower and toilet, and another room suitable for guests, teenagers, or rumpus room.
Just in time for the warmer months the pool in the backyard is ready for entertaining with small grassed area for relaxing in the summer sun or playing with your pets and a separate yard that provides space for a trampoline and monkeybars for the kids.
This lovely family home is within short walking distance to the Stirling Oval, Netball Courts, Rivett Shops, Rivett Oval and it is located in the catchment zone for Chapman Primary. The home is a short drive to Cooleman Court and the Woden Town Centre, as well as being in close proximity to popular recreational attractions such as Mount Stromlo, Forest Park and an array of walking trails on Narrabundah Hill.
If it's space you're after and something for the kids to entertain themselves for hours on end, then this property provides and outstanding opportunity and is definitely worth inspecting.
Features:
•Conveniently located close to Cooleman Court, Woden town centre, public transport and easy access to major arterial roads, it is ideally located for family living
•Walking trails of Cooleman Ridge all within close proximity, offing great lifestyle options
• Short walk to the local shops and schools
•School zone catchment for Chapman & Duffy primary School
• Master bedroom with walk in wardrobe and ensuite
• Three generous additional bedrooms with built in wardrobes
• Main Bathroom
• Separate toilet
• Open plan family and dining
• Sun room / sitting room
• Downstairs rumpus room with bathroom and toilet could be utilised as a teenage/guest retreat or a home office
• Freshly painted throughout
• New carpet
• Ducted gas heating
• Evaporative cooling
• Expansive views
• Heated inground saltwater pool
• Undercover spa
• Alfresco area
• Landscaped child and pet friendly rear garden
• Well established gardens that provide greenery and privacy to every room
EER: 1.5
Living: 159m2 (approx.)
Garage: 68m2 (approx.)
Land: 841m2 (approx.)
Read MoreOffering approx.159m2 of internal living on a generous block of land, this family home provides both space and options with multiple separate living areas and a backyard with a pool to keep everyone entertained all year round for one lucky buyer.
As you enter the home, you are greeted with space and light. The freshly finished timber floors, spacious living, dining and kitchen provide plenty of possibilities. A timber balcony through glass sliding doors flows nicely from this open plan living space, with views across to Woden and Cooleman Ridge.
The open plan functional kitchen has granite benchtops, a 5 burner gas cooktop, Miele electric wall oven and Asko dishwasher.
Off the kitchen, a sitting room offers the perfect opportunity for a home office or place to relax. This is also where you will find a large laundry with ample cupboards and storage. As you emerge from the laundry outdoors you, will be greeted by a covered alfresco area, inground, heated, saltwater pool and covered spa. An ideal space for the kids to play or to entertain friends.
All four bedrooms have brand new carpet and are positioned at the rear of the property. They are all generously sized and include built in wardrobes. The main bedroom includes a walk-in wardrobe and an ensuite.
The main bathroom includes a separate bath, shower and a separate toilet.
The large garage, includes a workbench, bathroom with shower and toilet, and another room suitable for guests, teenagers, or rumpus room.
Just in time for the warmer months the pool in the backyard is ready for entertaining with small grassed area for relaxing in the summer sun or playing with your pets and a separate yard that provides space for a trampoline and monkeybars for the kids.
This lovely family home is within short walking distance to the Stirling Oval, Netball Courts, Rivett Shops, Rivett Oval and it is located in the catchment zone for Chapman Primary. The home is a short drive to Cooleman Court and the Woden Town Centre, as well as being in close proximity to popular recreational attractions such as Mount Stromlo, Forest Park and an array of walking trails on Narrabundah Hill.
If it's space you're after and something for the kids to entertain themselves for hours on end, then this property provides and outstanding opportunity and is definitely worth inspecting.
Features:
•Conveniently located close to Cooleman Court, Woden town centre, public transport and easy access to major arterial roads, it is ideally located for family living
•Walking trails of Cooleman Ridge all within close proximity, offing great lifestyle options
• Short walk to the local shops and schools
•School zone catchment for Chapman & Duffy primary School
• Master bedroom with walk in wardrobe and ensuite
• Three generous additional bedrooms with built in wardrobes
• Main Bathroom
• Separate toilet
• Open plan family and dining
• Sun room / sitting room
• Downstairs rumpus room with bathroom and toilet could be utilised as a teenage/guest retreat or a home office
• Freshly painted throughout
• New carpet
• Ducted gas heating
• Evaporative cooling
• Expansive views
• Heated inground saltwater pool
• Undercover spa
• Alfresco area
• Landscaped child and pet friendly rear garden
• Well established gardens that provide greenery and privacy to every room
EER: 1.5
Living: 159m2 (approx.)
Garage: 68m2 (approx.)
Land: 841m2 (approx.)
Inspect
Contact agent


