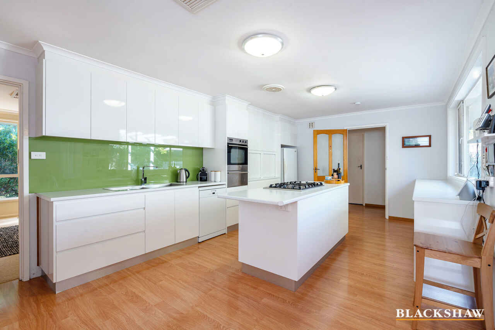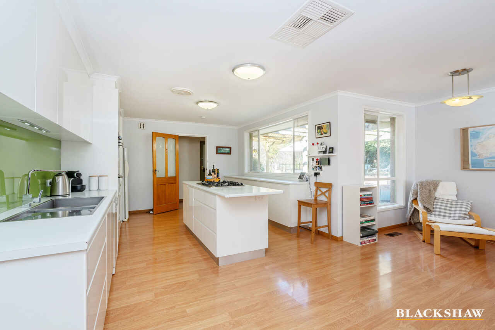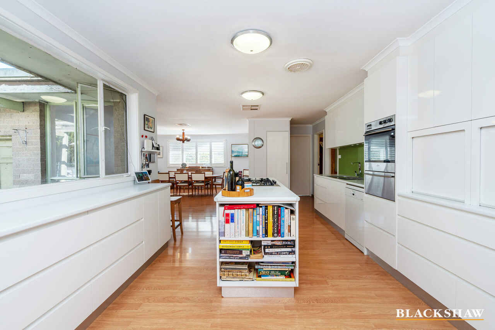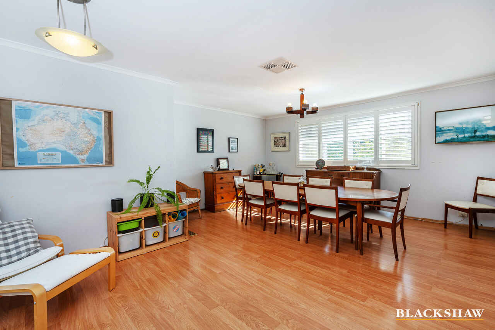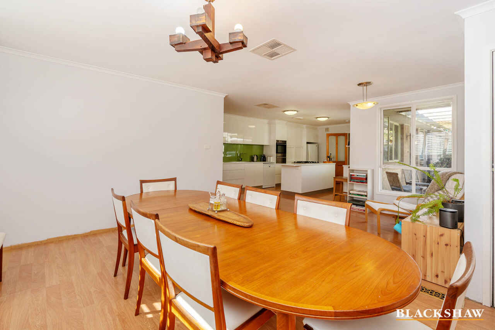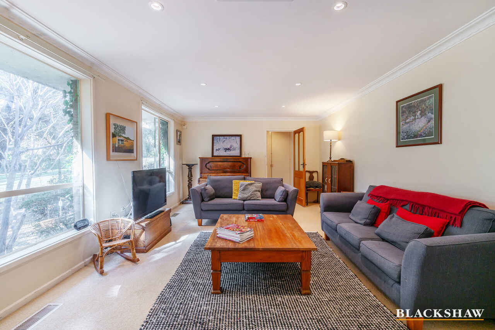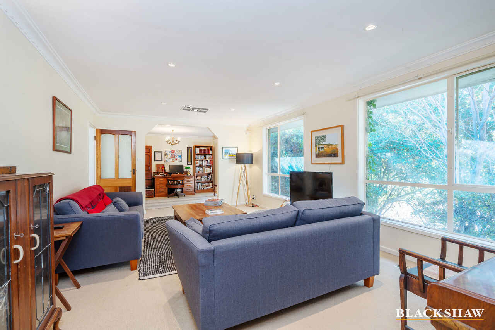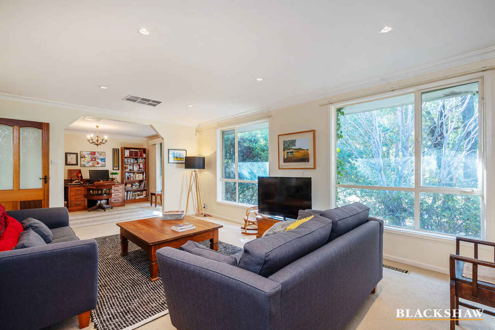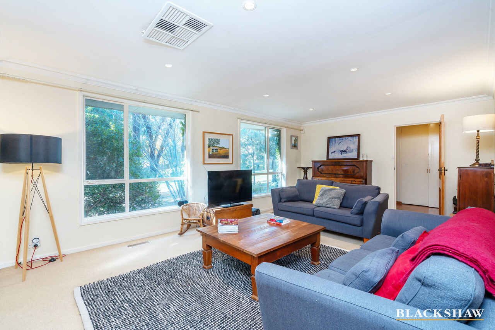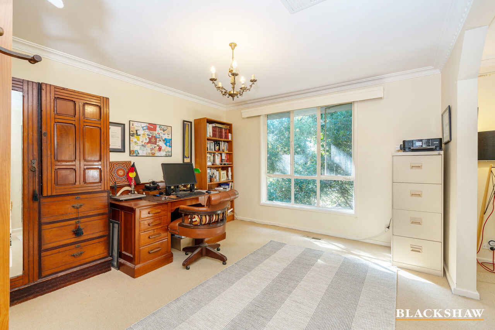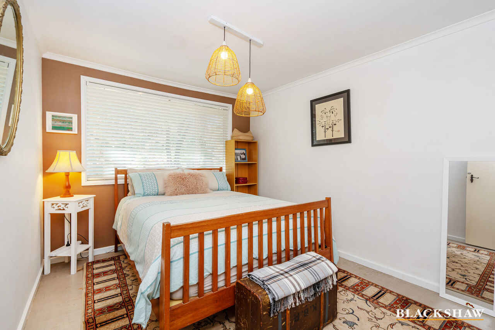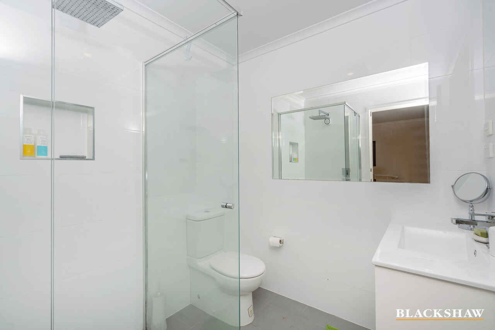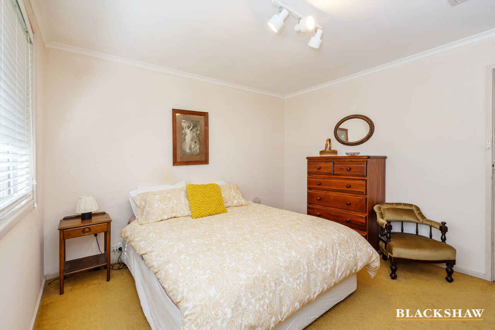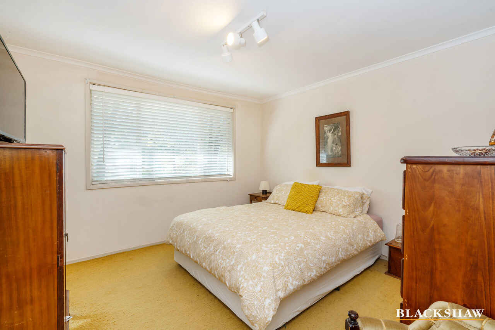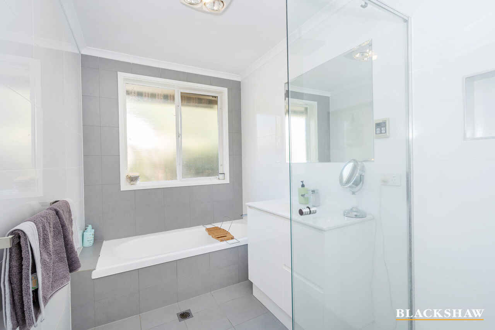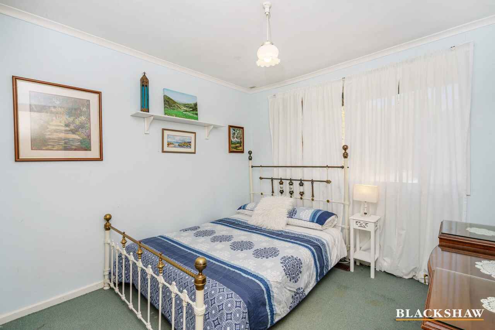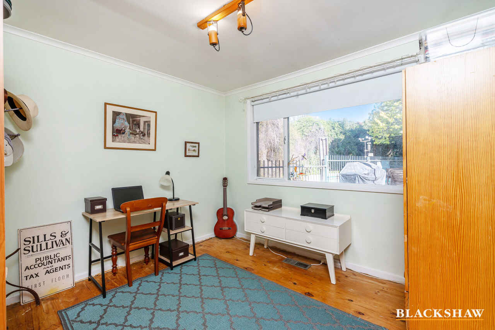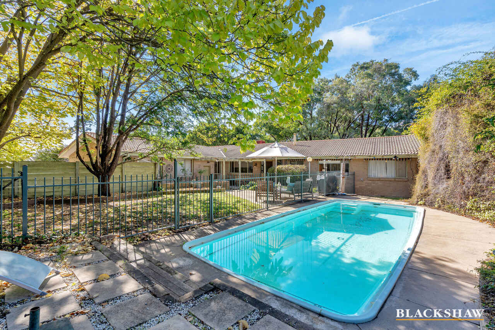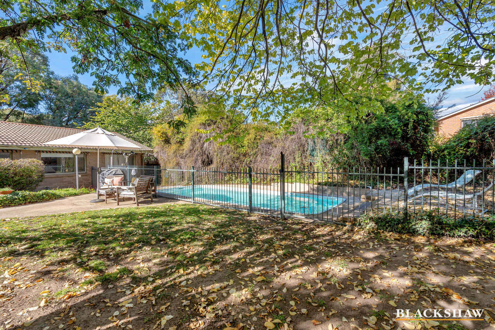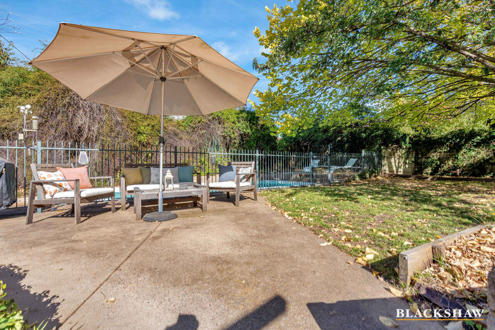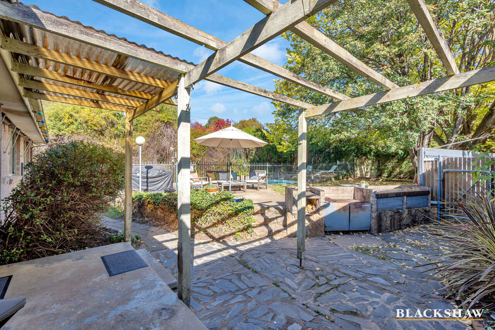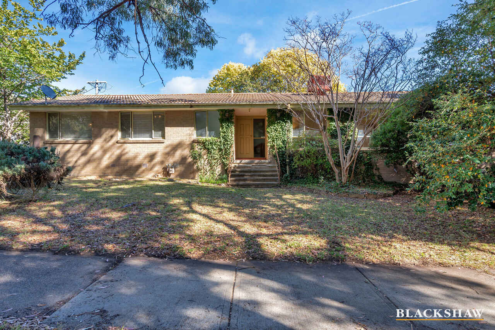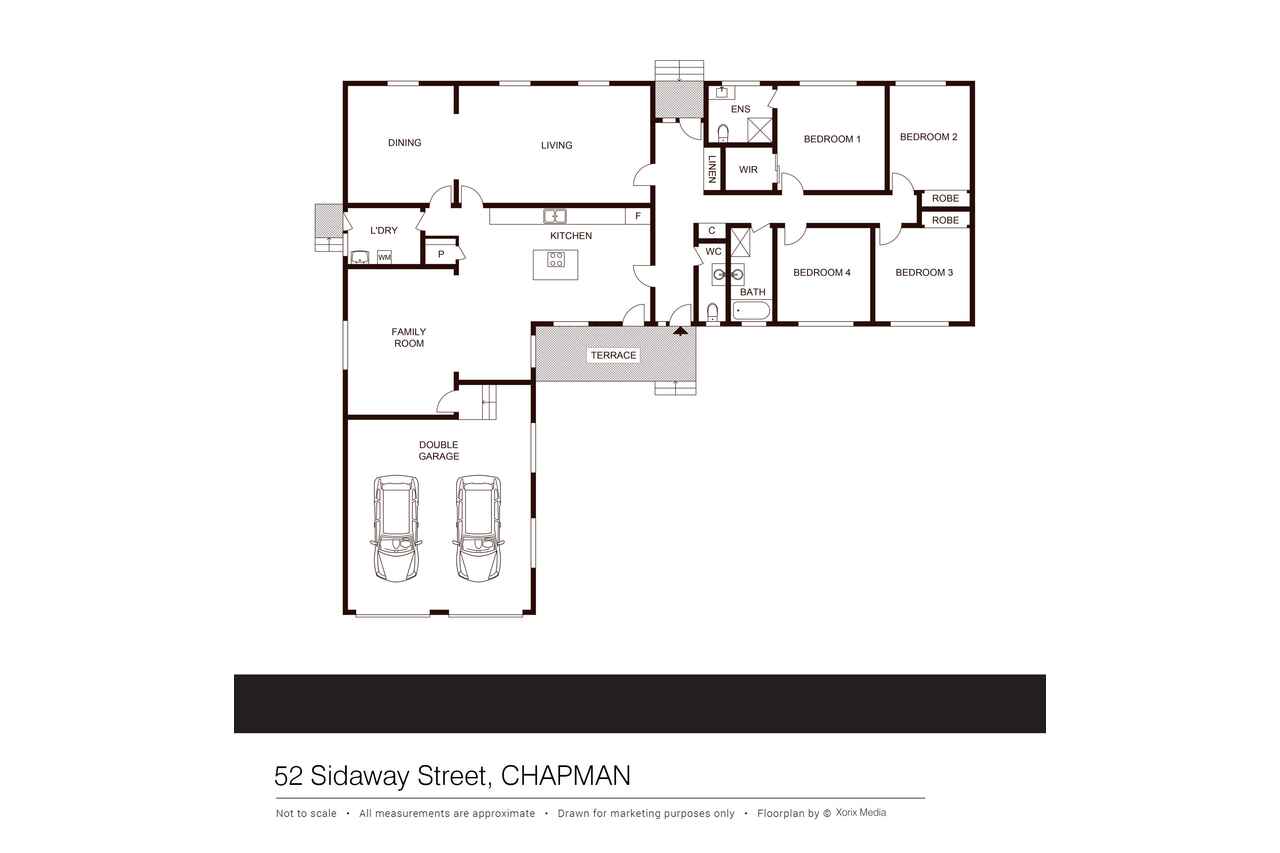Large Private Family Home
Sold
Location
52 Sidaway Street
Chapman ACT 2611
Details
4
2
2
EER: 0.5
House
Sold
Land area: | 1274 sqm (approx) |
Building size: | 193 sqm (approx) |
Positioned on a whopping 1274m2 parcel of land and fronting a reserve, this property is ready to welcome its new family.
A modern kitchen seamlessly integrates with the open-plan family room, ideal for hosting gatherings. This space is filled with natural light and overlooks the rear garden including an in-ground pool. The gas cooktop is embedded in the island bench with an abundance of cupboards, drawers and a large walk-in pantry covering all your storage needs.
Relax in the additional large lounge room overlooking the reserve with an adjoining dining room which can be utilised as a multi-purpose area.
All four bedrooms are positioned at one end of the house, and all are a good size. The main bedroom is complemented by a walk-in wardrobe and ensuite. Three bedrooms feature built in wardrobes, except one.
The main bathroom is well equipped with separate bathtub, vanity and large shower including rain head hardware. The separate toilet also doubles as a powder room.
Offering a private place to be outdoors, the fully fenced rear yard is shaded in summer by established trees. The in-ground swimming pool is approximately 8m in length and 1.5m in depth, offering a welcome place to cool off in the summer months.
This solid home, cherished by the current family for many years, awaits its new family who will bring with them their own touches.
Features:
• 1247m2 (approx.)
• Four bedrooms
• Main with ensuite and walk in wardrobe
• Separate lounge and dining room
• Large family room
• Generous kitchen
• Walk in pantry
• Double lock up garage with internal access
• In-ground swimming pool
• Ducted heating
• Evaporative cooling
• Privately positioned on block
• Walking paths to local shops, schools, and transport
• Convenient location
EER: 0.5
Land: 1274m2 (approx.)
Living: 193m2 (approx.)
Garage: 48m2 (approx.)
Read MoreA modern kitchen seamlessly integrates with the open-plan family room, ideal for hosting gatherings. This space is filled with natural light and overlooks the rear garden including an in-ground pool. The gas cooktop is embedded in the island bench with an abundance of cupboards, drawers and a large walk-in pantry covering all your storage needs.
Relax in the additional large lounge room overlooking the reserve with an adjoining dining room which can be utilised as a multi-purpose area.
All four bedrooms are positioned at one end of the house, and all are a good size. The main bedroom is complemented by a walk-in wardrobe and ensuite. Three bedrooms feature built in wardrobes, except one.
The main bathroom is well equipped with separate bathtub, vanity and large shower including rain head hardware. The separate toilet also doubles as a powder room.
Offering a private place to be outdoors, the fully fenced rear yard is shaded in summer by established trees. The in-ground swimming pool is approximately 8m in length and 1.5m in depth, offering a welcome place to cool off in the summer months.
This solid home, cherished by the current family for many years, awaits its new family who will bring with them their own touches.
Features:
• 1247m2 (approx.)
• Four bedrooms
• Main with ensuite and walk in wardrobe
• Separate lounge and dining room
• Large family room
• Generous kitchen
• Walk in pantry
• Double lock up garage with internal access
• In-ground swimming pool
• Ducted heating
• Evaporative cooling
• Privately positioned on block
• Walking paths to local shops, schools, and transport
• Convenient location
EER: 0.5
Land: 1274m2 (approx.)
Living: 193m2 (approx.)
Garage: 48m2 (approx.)
Inspect
Contact agent
Listing agent
Positioned on a whopping 1274m2 parcel of land and fronting a reserve, this property is ready to welcome its new family.
A modern kitchen seamlessly integrates with the open-plan family room, ideal for hosting gatherings. This space is filled with natural light and overlooks the rear garden including an in-ground pool. The gas cooktop is embedded in the island bench with an abundance of cupboards, drawers and a large walk-in pantry covering all your storage needs.
Relax in the additional large lounge room overlooking the reserve with an adjoining dining room which can be utilised as a multi-purpose area.
All four bedrooms are positioned at one end of the house, and all are a good size. The main bedroom is complemented by a walk-in wardrobe and ensuite. Three bedrooms feature built in wardrobes, except one.
The main bathroom is well equipped with separate bathtub, vanity and large shower including rain head hardware. The separate toilet also doubles as a powder room.
Offering a private place to be outdoors, the fully fenced rear yard is shaded in summer by established trees. The in-ground swimming pool is approximately 8m in length and 1.5m in depth, offering a welcome place to cool off in the summer months.
This solid home, cherished by the current family for many years, awaits its new family who will bring with them their own touches.
Features:
• 1247m2 (approx.)
• Four bedrooms
• Main with ensuite and walk in wardrobe
• Separate lounge and dining room
• Large family room
• Generous kitchen
• Walk in pantry
• Double lock up garage with internal access
• In-ground swimming pool
• Ducted heating
• Evaporative cooling
• Privately positioned on block
• Walking paths to local shops, schools, and transport
• Convenient location
EER: 0.5
Land: 1274m2 (approx.)
Living: 193m2 (approx.)
Garage: 48m2 (approx.)
Read MoreA modern kitchen seamlessly integrates with the open-plan family room, ideal for hosting gatherings. This space is filled with natural light and overlooks the rear garden including an in-ground pool. The gas cooktop is embedded in the island bench with an abundance of cupboards, drawers and a large walk-in pantry covering all your storage needs.
Relax in the additional large lounge room overlooking the reserve with an adjoining dining room which can be utilised as a multi-purpose area.
All four bedrooms are positioned at one end of the house, and all are a good size. The main bedroom is complemented by a walk-in wardrobe and ensuite. Three bedrooms feature built in wardrobes, except one.
The main bathroom is well equipped with separate bathtub, vanity and large shower including rain head hardware. The separate toilet also doubles as a powder room.
Offering a private place to be outdoors, the fully fenced rear yard is shaded in summer by established trees. The in-ground swimming pool is approximately 8m in length and 1.5m in depth, offering a welcome place to cool off in the summer months.
This solid home, cherished by the current family for many years, awaits its new family who will bring with them their own touches.
Features:
• 1247m2 (approx.)
• Four bedrooms
• Main with ensuite and walk in wardrobe
• Separate lounge and dining room
• Large family room
• Generous kitchen
• Walk in pantry
• Double lock up garage with internal access
• In-ground swimming pool
• Ducted heating
• Evaporative cooling
• Privately positioned on block
• Walking paths to local shops, schools, and transport
• Convenient location
EER: 0.5
Land: 1274m2 (approx.)
Living: 193m2 (approx.)
Garage: 48m2 (approx.)
Location
52 Sidaway Street
Chapman ACT 2611
Details
4
2
2
EER: 0.5
House
Sold
Land area: | 1274 sqm (approx) |
Building size: | 193 sqm (approx) |
Positioned on a whopping 1274m2 parcel of land and fronting a reserve, this property is ready to welcome its new family.
A modern kitchen seamlessly integrates with the open-plan family room, ideal for hosting gatherings. This space is filled with natural light and overlooks the rear garden including an in-ground pool. The gas cooktop is embedded in the island bench with an abundance of cupboards, drawers and a large walk-in pantry covering all your storage needs.
Relax in the additional large lounge room overlooking the reserve with an adjoining dining room which can be utilised as a multi-purpose area.
All four bedrooms are positioned at one end of the house, and all are a good size. The main bedroom is complemented by a walk-in wardrobe and ensuite. Three bedrooms feature built in wardrobes, except one.
The main bathroom is well equipped with separate bathtub, vanity and large shower including rain head hardware. The separate toilet also doubles as a powder room.
Offering a private place to be outdoors, the fully fenced rear yard is shaded in summer by established trees. The in-ground swimming pool is approximately 8m in length and 1.5m in depth, offering a welcome place to cool off in the summer months.
This solid home, cherished by the current family for many years, awaits its new family who will bring with them their own touches.
Features:
• 1247m2 (approx.)
• Four bedrooms
• Main with ensuite and walk in wardrobe
• Separate lounge and dining room
• Large family room
• Generous kitchen
• Walk in pantry
• Double lock up garage with internal access
• In-ground swimming pool
• Ducted heating
• Evaporative cooling
• Privately positioned on block
• Walking paths to local shops, schools, and transport
• Convenient location
EER: 0.5
Land: 1274m2 (approx.)
Living: 193m2 (approx.)
Garage: 48m2 (approx.)
Read MoreA modern kitchen seamlessly integrates with the open-plan family room, ideal for hosting gatherings. This space is filled with natural light and overlooks the rear garden including an in-ground pool. The gas cooktop is embedded in the island bench with an abundance of cupboards, drawers and a large walk-in pantry covering all your storage needs.
Relax in the additional large lounge room overlooking the reserve with an adjoining dining room which can be utilised as a multi-purpose area.
All four bedrooms are positioned at one end of the house, and all are a good size. The main bedroom is complemented by a walk-in wardrobe and ensuite. Three bedrooms feature built in wardrobes, except one.
The main bathroom is well equipped with separate bathtub, vanity and large shower including rain head hardware. The separate toilet also doubles as a powder room.
Offering a private place to be outdoors, the fully fenced rear yard is shaded in summer by established trees. The in-ground swimming pool is approximately 8m in length and 1.5m in depth, offering a welcome place to cool off in the summer months.
This solid home, cherished by the current family for many years, awaits its new family who will bring with them their own touches.
Features:
• 1247m2 (approx.)
• Four bedrooms
• Main with ensuite and walk in wardrobe
• Separate lounge and dining room
• Large family room
• Generous kitchen
• Walk in pantry
• Double lock up garage with internal access
• In-ground swimming pool
• Ducted heating
• Evaporative cooling
• Privately positioned on block
• Walking paths to local shops, schools, and transport
• Convenient location
EER: 0.5
Land: 1274m2 (approx.)
Living: 193m2 (approx.)
Garage: 48m2 (approx.)
Inspect
Contact agent


