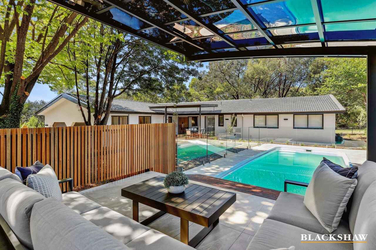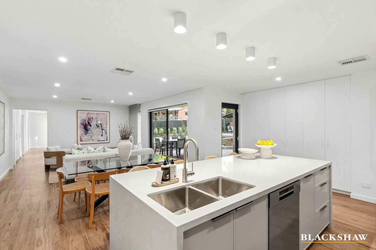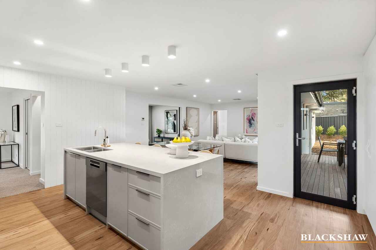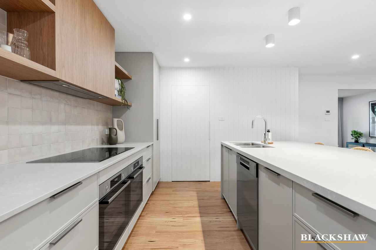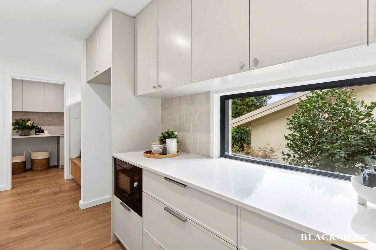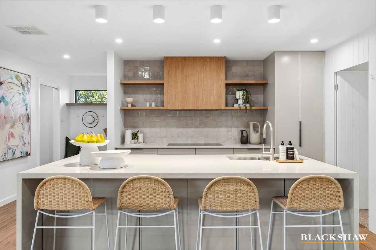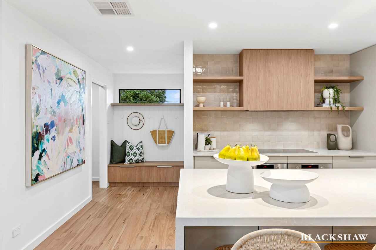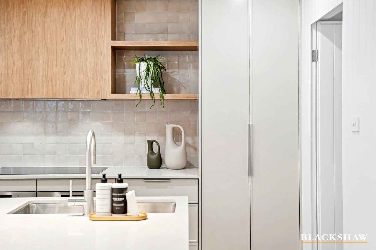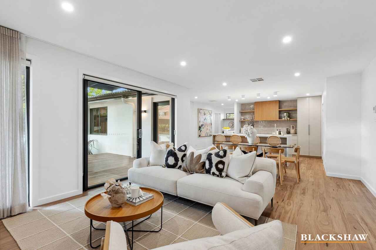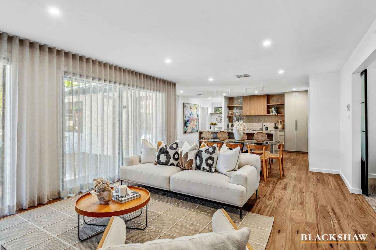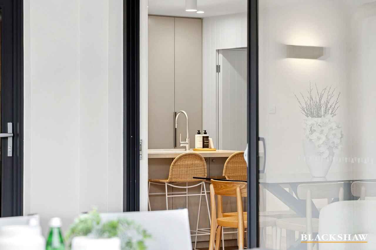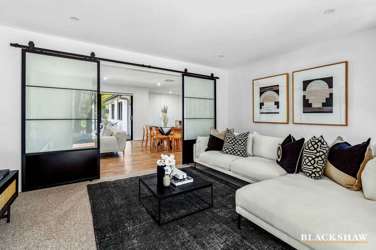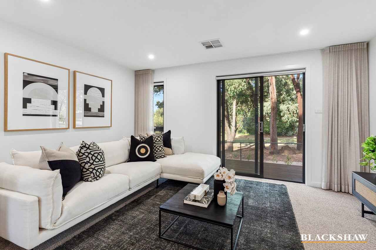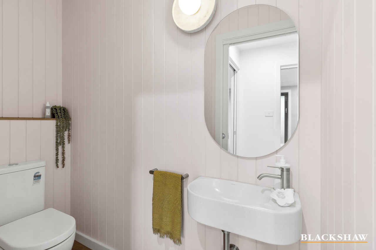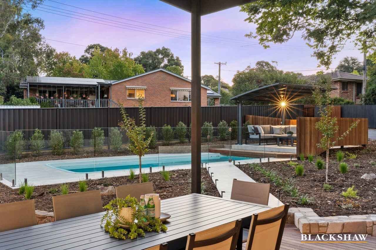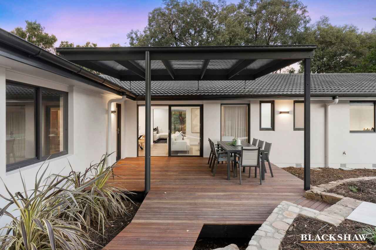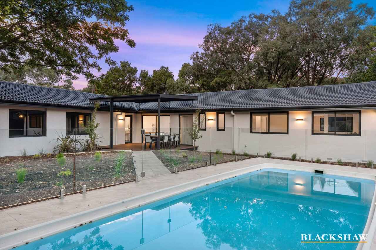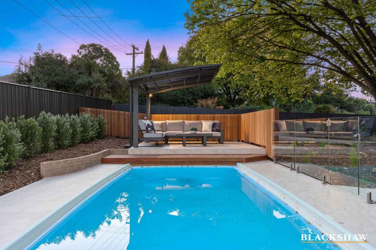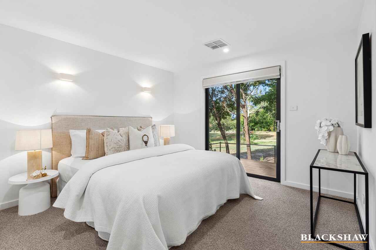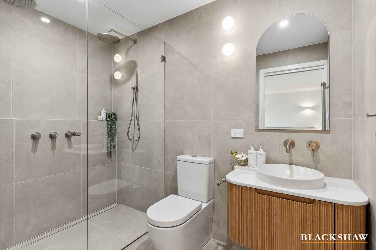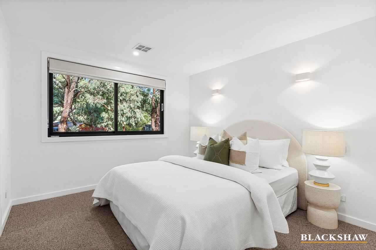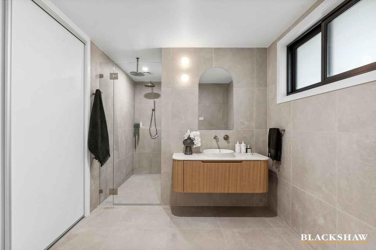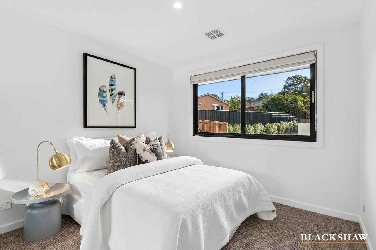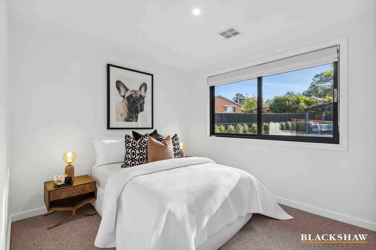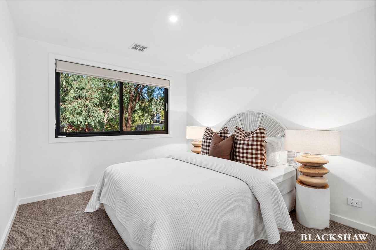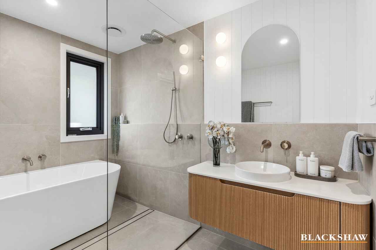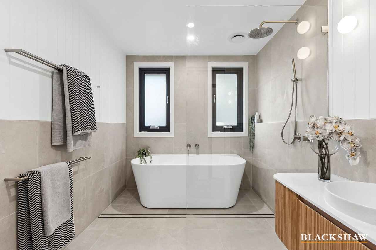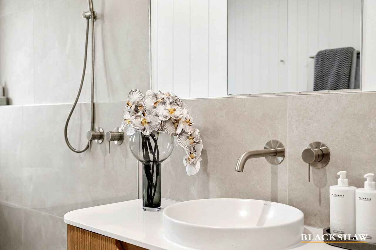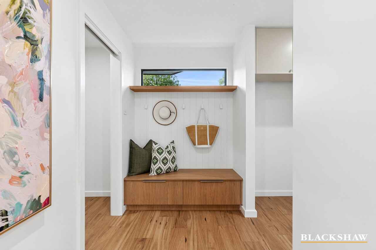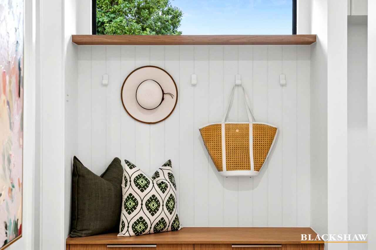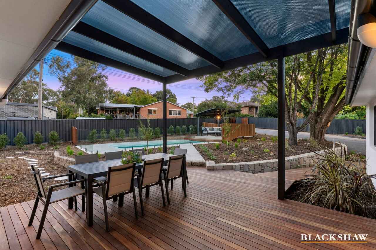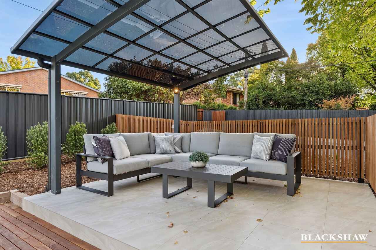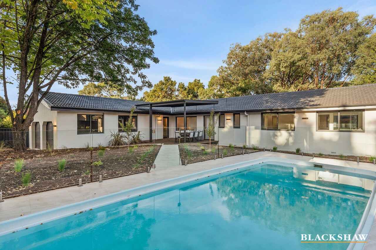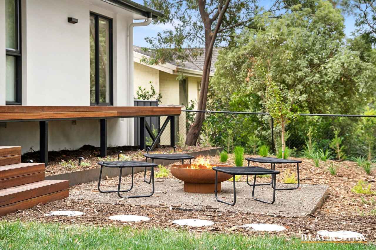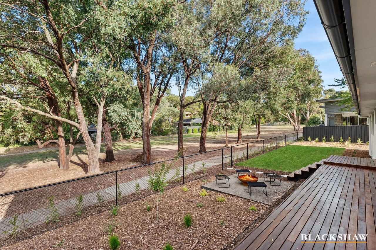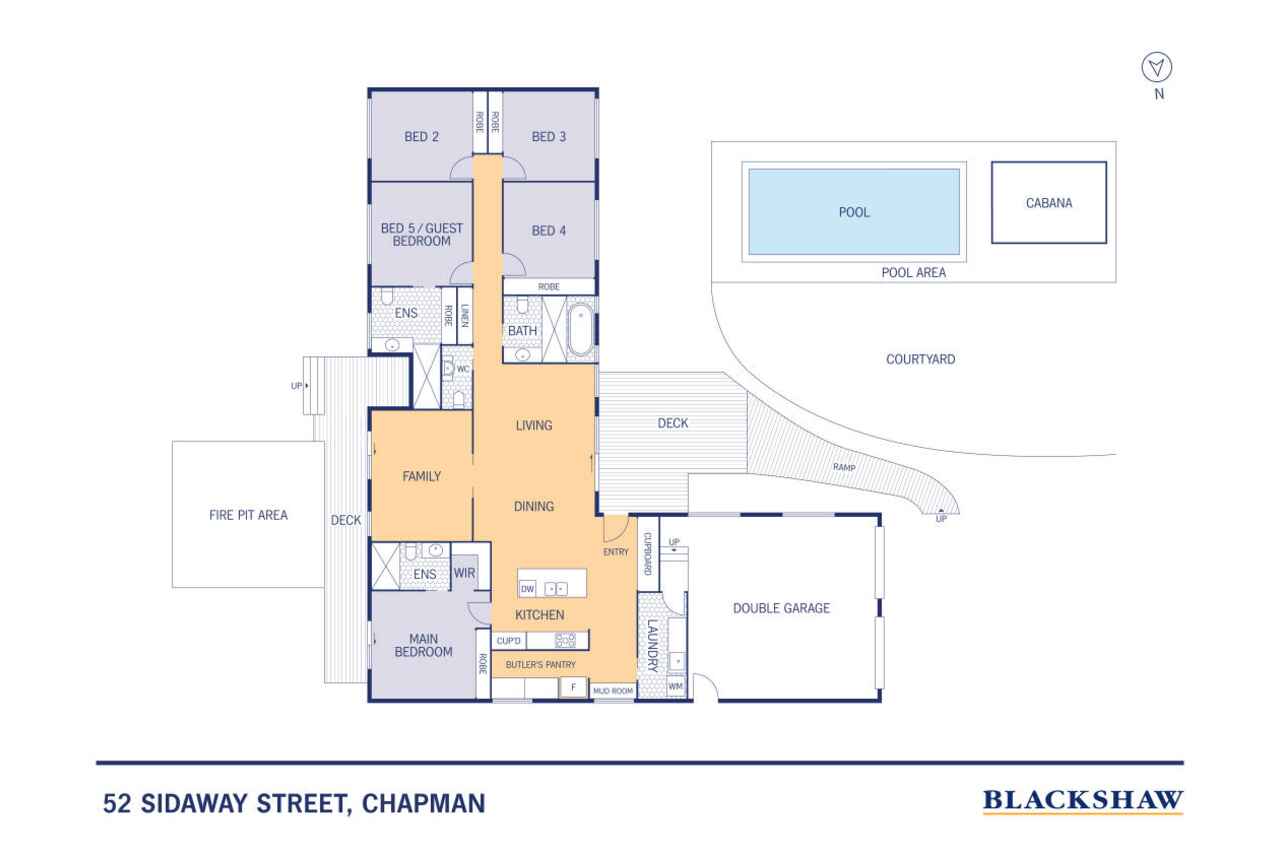Luxurious, Private, Family Oasis Awaits
Location
52 Sidaway Street
Chapman ACT 2611
Details
5
3
2
EER: 5.0
House
Offers over $2,099,000
Land area: | 1274 sqm (approx) |
Building size: | 239 sqm (approx) |
Welcome to 52 Sidaway Street, Chapman, your very own, private-gated oasis, offering a perfect blend of a luxurious, private, family living, befitting the true, aspirational Chapman lifestyle, combined also with additional multi-generational living features, all renovated and finished in the paramount standard of a stunning quality home, a home not to be missed.
Extensively renovated to the highest of standards throughout, all aspects of this beautiful single-level home provide aspirational living via five bedrooms, three bathrooms and multiple family living areas (indoor and outdoor), all designed and executed seamlessly with compliance to the recently implemented national build-industry, Liveable Housing Guidelines, a feature for multi-generational living, both now and into the future.
All thinking has been done for you, with the combination of these aspects so wonderfully entwined through subtle, tasteful features, the combination of living across all family demographics, wonderfully set in beautiful Chapman.
This home, speaks, sophisticated, turn-key living! Allow you and your loved ones the opportunity to move straight into your new lifestyle, no stone unturned for the highest of quality living!
Positioned in a peaceful and private battle axe location with gated entry, as well as with a nature reserve on the doorstep, only enhanced by direct walking paths to Chapman shops, Cooleman Court, restaurants and cafes, the location is fabulous.
Boasting five spacious bedrooms, all with built-in wardrobes, and two with ensuites, combined with the feature main bathroom, bringing three bathrooms to the home, as well as multiple living area options.
Both ensuites include, stylish, dual waterfall shower heads, heated towel rails, and are spacious and boast high-end furnishings and fittings.
The main bathroom is generous in size, including separate bathtub and shower, with floor to ceiling tiles and tasteful furnishings, all in line with the quality finish throughout the home.
"The heart of the home is the kitchen", and that is endorsed with this home. A home chef's dream, the kitchen offers ample storage, 40mm stone benches, waterfall island bench, induction cooking and dual Bosch ovens.
Perfectly placed behind is a Butler's pantry offering further storage, a microwave and preparation stone bench. The fridge cavity is plumbed to offer you the option of a standard fridge, or a plumbed version. A slimline window provides great natural light to the area.
Adjacent to the Butler's pantry is a feature 'mud area', allowing the family to address lifestyle requirements, before meandering through the home, providing simplified, convenience, a bonus with modern living standards.
The open plan kitchen incorporates the various living and dining spaces, which are light filled with glass doors (all glazing throughout the home being double-glazed), and providing direct access and views out over the timber deck and beyond to the pool and cabana area.
A feature second living area is on offer, providing a separate area to relax, read, watch television or create a rumpus room, the options of privacy or extended living area become yours. There is direct access to the deck and beyond, either your private fire pit area, or to the adjacent reserve through glass sliding doors. Stylish, sliding doors allow no compromise of space, while also displaying the finish mixed with a sense of sophistication.
To directly respond to modern day-living, a large laundry has been detailed with ample storage, a preparation stone bench and provides internal access to the garage.
Manicured, low maintenance gardens, will enhance the home through maturity, and amplify the spaciousness of the outdoor areas which include a featured, heated inground swimming pool with a swim-up deck and covered cabana. All pool plumbing has been replaced with new filtration, minerals and chlorinator, and provides a wonderful area to sit back and relax or simply enjoy with family and friends. The opportunity is there to enjoy a swimming and relaxation lifestyle now via the pool heating at their year-round disposal.
Alternatively, position yourself on the covered rear deck or tell stories around the fire-pit area facing the reserve. Options for outdoor entertainment and lifestyle relaxation abound at this wonderful home.
The property is fully fenced, including the feature custom spotted gum pool area fencing, coupled with remote-control entry gates at the private driveway. People entering your home are welcomed into your own private world.
A must to inspect if you are looking for the wonderful benefits Chapman living provides, combined with multiple living options in a leafy, quiet suburb close to all town centres, public transport, and quality educational facilities.
Features:
• 5 spacious bedrooms - 2 with ensuites
• Feature main bathroom (3 bathrooms to the home)
• Built in robes to all bedrooms
• Large walk-in Butler's pantry
• Silica free stone bench tops, including 40mm thick stone on island bench
• New Bosch appliances with double oven and induction cooktop
• New floor coverings throughout
• Brand new combination of block out blinds and sheer curtains
• New double-glazed windows throughout
• Electric heat pump heating to in-ground pool
• All new plumbing, filtration, minerals and chlorinator to pool
• New and compliant pool fence/barrier including glass gate and custom spotted gum timber screening
• Large deck and pool cabana
• Outdoor kitchen with wine/bar fridge and gas BBQ
• Fully landscaped block, including gardens with hardy native plants
• Internal access from garage
• Remote controlled security entrance gates
• Remote controlled motorised garage doors
• Ducted reverse cycle heating and cooling
• Renovated by award-winning ACT builder - Future Building
EER: 5.0
Living: 193m2 (approx.)
Garage: 46m2 (approx.)
Land: 1273m2 (approx.)
Read MoreExtensively renovated to the highest of standards throughout, all aspects of this beautiful single-level home provide aspirational living via five bedrooms, three bathrooms and multiple family living areas (indoor and outdoor), all designed and executed seamlessly with compliance to the recently implemented national build-industry, Liveable Housing Guidelines, a feature for multi-generational living, both now and into the future.
All thinking has been done for you, with the combination of these aspects so wonderfully entwined through subtle, tasteful features, the combination of living across all family demographics, wonderfully set in beautiful Chapman.
This home, speaks, sophisticated, turn-key living! Allow you and your loved ones the opportunity to move straight into your new lifestyle, no stone unturned for the highest of quality living!
Positioned in a peaceful and private battle axe location with gated entry, as well as with a nature reserve on the doorstep, only enhanced by direct walking paths to Chapman shops, Cooleman Court, restaurants and cafes, the location is fabulous.
Boasting five spacious bedrooms, all with built-in wardrobes, and two with ensuites, combined with the feature main bathroom, bringing three bathrooms to the home, as well as multiple living area options.
Both ensuites include, stylish, dual waterfall shower heads, heated towel rails, and are spacious and boast high-end furnishings and fittings.
The main bathroom is generous in size, including separate bathtub and shower, with floor to ceiling tiles and tasteful furnishings, all in line with the quality finish throughout the home.
"The heart of the home is the kitchen", and that is endorsed with this home. A home chef's dream, the kitchen offers ample storage, 40mm stone benches, waterfall island bench, induction cooking and dual Bosch ovens.
Perfectly placed behind is a Butler's pantry offering further storage, a microwave and preparation stone bench. The fridge cavity is plumbed to offer you the option of a standard fridge, or a plumbed version. A slimline window provides great natural light to the area.
Adjacent to the Butler's pantry is a feature 'mud area', allowing the family to address lifestyle requirements, before meandering through the home, providing simplified, convenience, a bonus with modern living standards.
The open plan kitchen incorporates the various living and dining spaces, which are light filled with glass doors (all glazing throughout the home being double-glazed), and providing direct access and views out over the timber deck and beyond to the pool and cabana area.
A feature second living area is on offer, providing a separate area to relax, read, watch television or create a rumpus room, the options of privacy or extended living area become yours. There is direct access to the deck and beyond, either your private fire pit area, or to the adjacent reserve through glass sliding doors. Stylish, sliding doors allow no compromise of space, while also displaying the finish mixed with a sense of sophistication.
To directly respond to modern day-living, a large laundry has been detailed with ample storage, a preparation stone bench and provides internal access to the garage.
Manicured, low maintenance gardens, will enhance the home through maturity, and amplify the spaciousness of the outdoor areas which include a featured, heated inground swimming pool with a swim-up deck and covered cabana. All pool plumbing has been replaced with new filtration, minerals and chlorinator, and provides a wonderful area to sit back and relax or simply enjoy with family and friends. The opportunity is there to enjoy a swimming and relaxation lifestyle now via the pool heating at their year-round disposal.
Alternatively, position yourself on the covered rear deck or tell stories around the fire-pit area facing the reserve. Options for outdoor entertainment and lifestyle relaxation abound at this wonderful home.
The property is fully fenced, including the feature custom spotted gum pool area fencing, coupled with remote-control entry gates at the private driveway. People entering your home are welcomed into your own private world.
A must to inspect if you are looking for the wonderful benefits Chapman living provides, combined with multiple living options in a leafy, quiet suburb close to all town centres, public transport, and quality educational facilities.
Features:
• 5 spacious bedrooms - 2 with ensuites
• Feature main bathroom (3 bathrooms to the home)
• Built in robes to all bedrooms
• Large walk-in Butler's pantry
• Silica free stone bench tops, including 40mm thick stone on island bench
• New Bosch appliances with double oven and induction cooktop
• New floor coverings throughout
• Brand new combination of block out blinds and sheer curtains
• New double-glazed windows throughout
• Electric heat pump heating to in-ground pool
• All new plumbing, filtration, minerals and chlorinator to pool
• New and compliant pool fence/barrier including glass gate and custom spotted gum timber screening
• Large deck and pool cabana
• Outdoor kitchen with wine/bar fridge and gas BBQ
• Fully landscaped block, including gardens with hardy native plants
• Internal access from garage
• Remote controlled security entrance gates
• Remote controlled motorised garage doors
• Ducted reverse cycle heating and cooling
• Renovated by award-winning ACT builder - Future Building
EER: 5.0
Living: 193m2 (approx.)
Garage: 46m2 (approx.)
Land: 1273m2 (approx.)
Inspect
Apr
26
Saturday
12:15pm - 12:45pm
Listing agent
Welcome to 52 Sidaway Street, Chapman, your very own, private-gated oasis, offering a perfect blend of a luxurious, private, family living, befitting the true, aspirational Chapman lifestyle, combined also with additional multi-generational living features, all renovated and finished in the paramount standard of a stunning quality home, a home not to be missed.
Extensively renovated to the highest of standards throughout, all aspects of this beautiful single-level home provide aspirational living via five bedrooms, three bathrooms and multiple family living areas (indoor and outdoor), all designed and executed seamlessly with compliance to the recently implemented national build-industry, Liveable Housing Guidelines, a feature for multi-generational living, both now and into the future.
All thinking has been done for you, with the combination of these aspects so wonderfully entwined through subtle, tasteful features, the combination of living across all family demographics, wonderfully set in beautiful Chapman.
This home, speaks, sophisticated, turn-key living! Allow you and your loved ones the opportunity to move straight into your new lifestyle, no stone unturned for the highest of quality living!
Positioned in a peaceful and private battle axe location with gated entry, as well as with a nature reserve on the doorstep, only enhanced by direct walking paths to Chapman shops, Cooleman Court, restaurants and cafes, the location is fabulous.
Boasting five spacious bedrooms, all with built-in wardrobes, and two with ensuites, combined with the feature main bathroom, bringing three bathrooms to the home, as well as multiple living area options.
Both ensuites include, stylish, dual waterfall shower heads, heated towel rails, and are spacious and boast high-end furnishings and fittings.
The main bathroom is generous in size, including separate bathtub and shower, with floor to ceiling tiles and tasteful furnishings, all in line with the quality finish throughout the home.
"The heart of the home is the kitchen", and that is endorsed with this home. A home chef's dream, the kitchen offers ample storage, 40mm stone benches, waterfall island bench, induction cooking and dual Bosch ovens.
Perfectly placed behind is a Butler's pantry offering further storage, a microwave and preparation stone bench. The fridge cavity is plumbed to offer you the option of a standard fridge, or a plumbed version. A slimline window provides great natural light to the area.
Adjacent to the Butler's pantry is a feature 'mud area', allowing the family to address lifestyle requirements, before meandering through the home, providing simplified, convenience, a bonus with modern living standards.
The open plan kitchen incorporates the various living and dining spaces, which are light filled with glass doors (all glazing throughout the home being double-glazed), and providing direct access and views out over the timber deck and beyond to the pool and cabana area.
A feature second living area is on offer, providing a separate area to relax, read, watch television or create a rumpus room, the options of privacy or extended living area become yours. There is direct access to the deck and beyond, either your private fire pit area, or to the adjacent reserve through glass sliding doors. Stylish, sliding doors allow no compromise of space, while also displaying the finish mixed with a sense of sophistication.
To directly respond to modern day-living, a large laundry has been detailed with ample storage, a preparation stone bench and provides internal access to the garage.
Manicured, low maintenance gardens, will enhance the home through maturity, and amplify the spaciousness of the outdoor areas which include a featured, heated inground swimming pool with a swim-up deck and covered cabana. All pool plumbing has been replaced with new filtration, minerals and chlorinator, and provides a wonderful area to sit back and relax or simply enjoy with family and friends. The opportunity is there to enjoy a swimming and relaxation lifestyle now via the pool heating at their year-round disposal.
Alternatively, position yourself on the covered rear deck or tell stories around the fire-pit area facing the reserve. Options for outdoor entertainment and lifestyle relaxation abound at this wonderful home.
The property is fully fenced, including the feature custom spotted gum pool area fencing, coupled with remote-control entry gates at the private driveway. People entering your home are welcomed into your own private world.
A must to inspect if you are looking for the wonderful benefits Chapman living provides, combined with multiple living options in a leafy, quiet suburb close to all town centres, public transport, and quality educational facilities.
Features:
• 5 spacious bedrooms - 2 with ensuites
• Feature main bathroom (3 bathrooms to the home)
• Built in robes to all bedrooms
• Large walk-in Butler's pantry
• Silica free stone bench tops, including 40mm thick stone on island bench
• New Bosch appliances with double oven and induction cooktop
• New floor coverings throughout
• Brand new combination of block out blinds and sheer curtains
• New double-glazed windows throughout
• Electric heat pump heating to in-ground pool
• All new plumbing, filtration, minerals and chlorinator to pool
• New and compliant pool fence/barrier including glass gate and custom spotted gum timber screening
• Large deck and pool cabana
• Outdoor kitchen with wine/bar fridge and gas BBQ
• Fully landscaped block, including gardens with hardy native plants
• Internal access from garage
• Remote controlled security entrance gates
• Remote controlled motorised garage doors
• Ducted reverse cycle heating and cooling
• Renovated by award-winning ACT builder - Future Building
EER: 5.0
Living: 193m2 (approx.)
Garage: 46m2 (approx.)
Land: 1273m2 (approx.)
Read MoreExtensively renovated to the highest of standards throughout, all aspects of this beautiful single-level home provide aspirational living via five bedrooms, three bathrooms and multiple family living areas (indoor and outdoor), all designed and executed seamlessly with compliance to the recently implemented national build-industry, Liveable Housing Guidelines, a feature for multi-generational living, both now and into the future.
All thinking has been done for you, with the combination of these aspects so wonderfully entwined through subtle, tasteful features, the combination of living across all family demographics, wonderfully set in beautiful Chapman.
This home, speaks, sophisticated, turn-key living! Allow you and your loved ones the opportunity to move straight into your new lifestyle, no stone unturned for the highest of quality living!
Positioned in a peaceful and private battle axe location with gated entry, as well as with a nature reserve on the doorstep, only enhanced by direct walking paths to Chapman shops, Cooleman Court, restaurants and cafes, the location is fabulous.
Boasting five spacious bedrooms, all with built-in wardrobes, and two with ensuites, combined with the feature main bathroom, bringing three bathrooms to the home, as well as multiple living area options.
Both ensuites include, stylish, dual waterfall shower heads, heated towel rails, and are spacious and boast high-end furnishings and fittings.
The main bathroom is generous in size, including separate bathtub and shower, with floor to ceiling tiles and tasteful furnishings, all in line with the quality finish throughout the home.
"The heart of the home is the kitchen", and that is endorsed with this home. A home chef's dream, the kitchen offers ample storage, 40mm stone benches, waterfall island bench, induction cooking and dual Bosch ovens.
Perfectly placed behind is a Butler's pantry offering further storage, a microwave and preparation stone bench. The fridge cavity is plumbed to offer you the option of a standard fridge, or a plumbed version. A slimline window provides great natural light to the area.
Adjacent to the Butler's pantry is a feature 'mud area', allowing the family to address lifestyle requirements, before meandering through the home, providing simplified, convenience, a bonus with modern living standards.
The open plan kitchen incorporates the various living and dining spaces, which are light filled with glass doors (all glazing throughout the home being double-glazed), and providing direct access and views out over the timber deck and beyond to the pool and cabana area.
A feature second living area is on offer, providing a separate area to relax, read, watch television or create a rumpus room, the options of privacy or extended living area become yours. There is direct access to the deck and beyond, either your private fire pit area, or to the adjacent reserve through glass sliding doors. Stylish, sliding doors allow no compromise of space, while also displaying the finish mixed with a sense of sophistication.
To directly respond to modern day-living, a large laundry has been detailed with ample storage, a preparation stone bench and provides internal access to the garage.
Manicured, low maintenance gardens, will enhance the home through maturity, and amplify the spaciousness of the outdoor areas which include a featured, heated inground swimming pool with a swim-up deck and covered cabana. All pool plumbing has been replaced with new filtration, minerals and chlorinator, and provides a wonderful area to sit back and relax or simply enjoy with family and friends. The opportunity is there to enjoy a swimming and relaxation lifestyle now via the pool heating at their year-round disposal.
Alternatively, position yourself on the covered rear deck or tell stories around the fire-pit area facing the reserve. Options for outdoor entertainment and lifestyle relaxation abound at this wonderful home.
The property is fully fenced, including the feature custom spotted gum pool area fencing, coupled with remote-control entry gates at the private driveway. People entering your home are welcomed into your own private world.
A must to inspect if you are looking for the wonderful benefits Chapman living provides, combined with multiple living options in a leafy, quiet suburb close to all town centres, public transport, and quality educational facilities.
Features:
• 5 spacious bedrooms - 2 with ensuites
• Feature main bathroom (3 bathrooms to the home)
• Built in robes to all bedrooms
• Large walk-in Butler's pantry
• Silica free stone bench tops, including 40mm thick stone on island bench
• New Bosch appliances with double oven and induction cooktop
• New floor coverings throughout
• Brand new combination of block out blinds and sheer curtains
• New double-glazed windows throughout
• Electric heat pump heating to in-ground pool
• All new plumbing, filtration, minerals and chlorinator to pool
• New and compliant pool fence/barrier including glass gate and custom spotted gum timber screening
• Large deck and pool cabana
• Outdoor kitchen with wine/bar fridge and gas BBQ
• Fully landscaped block, including gardens with hardy native plants
• Internal access from garage
• Remote controlled security entrance gates
• Remote controlled motorised garage doors
• Ducted reverse cycle heating and cooling
• Renovated by award-winning ACT builder - Future Building
EER: 5.0
Living: 193m2 (approx.)
Garage: 46m2 (approx.)
Land: 1273m2 (approx.)
Looking to sell or lease your own property?
Request Market AppraisalLocation
52 Sidaway Street
Chapman ACT 2611
Details
5
3
2
EER: 5.0
House
Offers over $2,099,000
Land area: | 1274 sqm (approx) |
Building size: | 239 sqm (approx) |
Welcome to 52 Sidaway Street, Chapman, your very own, private-gated oasis, offering a perfect blend of a luxurious, private, family living, befitting the true, aspirational Chapman lifestyle, combined also with additional multi-generational living features, all renovated and finished in the paramount standard of a stunning quality home, a home not to be missed.
Extensively renovated to the highest of standards throughout, all aspects of this beautiful single-level home provide aspirational living via five bedrooms, three bathrooms and multiple family living areas (indoor and outdoor), all designed and executed seamlessly with compliance to the recently implemented national build-industry, Liveable Housing Guidelines, a feature for multi-generational living, both now and into the future.
All thinking has been done for you, with the combination of these aspects so wonderfully entwined through subtle, tasteful features, the combination of living across all family demographics, wonderfully set in beautiful Chapman.
This home, speaks, sophisticated, turn-key living! Allow you and your loved ones the opportunity to move straight into your new lifestyle, no stone unturned for the highest of quality living!
Positioned in a peaceful and private battle axe location with gated entry, as well as with a nature reserve on the doorstep, only enhanced by direct walking paths to Chapman shops, Cooleman Court, restaurants and cafes, the location is fabulous.
Boasting five spacious bedrooms, all with built-in wardrobes, and two with ensuites, combined with the feature main bathroom, bringing three bathrooms to the home, as well as multiple living area options.
Both ensuites include, stylish, dual waterfall shower heads, heated towel rails, and are spacious and boast high-end furnishings and fittings.
The main bathroom is generous in size, including separate bathtub and shower, with floor to ceiling tiles and tasteful furnishings, all in line with the quality finish throughout the home.
"The heart of the home is the kitchen", and that is endorsed with this home. A home chef's dream, the kitchen offers ample storage, 40mm stone benches, waterfall island bench, induction cooking and dual Bosch ovens.
Perfectly placed behind is a Butler's pantry offering further storage, a microwave and preparation stone bench. The fridge cavity is plumbed to offer you the option of a standard fridge, or a plumbed version. A slimline window provides great natural light to the area.
Adjacent to the Butler's pantry is a feature 'mud area', allowing the family to address lifestyle requirements, before meandering through the home, providing simplified, convenience, a bonus with modern living standards.
The open plan kitchen incorporates the various living and dining spaces, which are light filled with glass doors (all glazing throughout the home being double-glazed), and providing direct access and views out over the timber deck and beyond to the pool and cabana area.
A feature second living area is on offer, providing a separate area to relax, read, watch television or create a rumpus room, the options of privacy or extended living area become yours. There is direct access to the deck and beyond, either your private fire pit area, or to the adjacent reserve through glass sliding doors. Stylish, sliding doors allow no compromise of space, while also displaying the finish mixed with a sense of sophistication.
To directly respond to modern day-living, a large laundry has been detailed with ample storage, a preparation stone bench and provides internal access to the garage.
Manicured, low maintenance gardens, will enhance the home through maturity, and amplify the spaciousness of the outdoor areas which include a featured, heated inground swimming pool with a swim-up deck and covered cabana. All pool plumbing has been replaced with new filtration, minerals and chlorinator, and provides a wonderful area to sit back and relax or simply enjoy with family and friends. The opportunity is there to enjoy a swimming and relaxation lifestyle now via the pool heating at their year-round disposal.
Alternatively, position yourself on the covered rear deck or tell stories around the fire-pit area facing the reserve. Options for outdoor entertainment and lifestyle relaxation abound at this wonderful home.
The property is fully fenced, including the feature custom spotted gum pool area fencing, coupled with remote-control entry gates at the private driveway. People entering your home are welcomed into your own private world.
A must to inspect if you are looking for the wonderful benefits Chapman living provides, combined with multiple living options in a leafy, quiet suburb close to all town centres, public transport, and quality educational facilities.
Features:
• 5 spacious bedrooms - 2 with ensuites
• Feature main bathroom (3 bathrooms to the home)
• Built in robes to all bedrooms
• Large walk-in Butler's pantry
• Silica free stone bench tops, including 40mm thick stone on island bench
• New Bosch appliances with double oven and induction cooktop
• New floor coverings throughout
• Brand new combination of block out blinds and sheer curtains
• New double-glazed windows throughout
• Electric heat pump heating to in-ground pool
• All new plumbing, filtration, minerals and chlorinator to pool
• New and compliant pool fence/barrier including glass gate and custom spotted gum timber screening
• Large deck and pool cabana
• Outdoor kitchen with wine/bar fridge and gas BBQ
• Fully landscaped block, including gardens with hardy native plants
• Internal access from garage
• Remote controlled security entrance gates
• Remote controlled motorised garage doors
• Ducted reverse cycle heating and cooling
• Renovated by award-winning ACT builder - Future Building
EER: 5.0
Living: 193m2 (approx.)
Garage: 46m2 (approx.)
Land: 1273m2 (approx.)
Read MoreExtensively renovated to the highest of standards throughout, all aspects of this beautiful single-level home provide aspirational living via five bedrooms, three bathrooms and multiple family living areas (indoor and outdoor), all designed and executed seamlessly with compliance to the recently implemented national build-industry, Liveable Housing Guidelines, a feature for multi-generational living, both now and into the future.
All thinking has been done for you, with the combination of these aspects so wonderfully entwined through subtle, tasteful features, the combination of living across all family demographics, wonderfully set in beautiful Chapman.
This home, speaks, sophisticated, turn-key living! Allow you and your loved ones the opportunity to move straight into your new lifestyle, no stone unturned for the highest of quality living!
Positioned in a peaceful and private battle axe location with gated entry, as well as with a nature reserve on the doorstep, only enhanced by direct walking paths to Chapman shops, Cooleman Court, restaurants and cafes, the location is fabulous.
Boasting five spacious bedrooms, all with built-in wardrobes, and two with ensuites, combined with the feature main bathroom, bringing three bathrooms to the home, as well as multiple living area options.
Both ensuites include, stylish, dual waterfall shower heads, heated towel rails, and are spacious and boast high-end furnishings and fittings.
The main bathroom is generous in size, including separate bathtub and shower, with floor to ceiling tiles and tasteful furnishings, all in line with the quality finish throughout the home.
"The heart of the home is the kitchen", and that is endorsed with this home. A home chef's dream, the kitchen offers ample storage, 40mm stone benches, waterfall island bench, induction cooking and dual Bosch ovens.
Perfectly placed behind is a Butler's pantry offering further storage, a microwave and preparation stone bench. The fridge cavity is plumbed to offer you the option of a standard fridge, or a plumbed version. A slimline window provides great natural light to the area.
Adjacent to the Butler's pantry is a feature 'mud area', allowing the family to address lifestyle requirements, before meandering through the home, providing simplified, convenience, a bonus with modern living standards.
The open plan kitchen incorporates the various living and dining spaces, which are light filled with glass doors (all glazing throughout the home being double-glazed), and providing direct access and views out over the timber deck and beyond to the pool and cabana area.
A feature second living area is on offer, providing a separate area to relax, read, watch television or create a rumpus room, the options of privacy or extended living area become yours. There is direct access to the deck and beyond, either your private fire pit area, or to the adjacent reserve through glass sliding doors. Stylish, sliding doors allow no compromise of space, while also displaying the finish mixed with a sense of sophistication.
To directly respond to modern day-living, a large laundry has been detailed with ample storage, a preparation stone bench and provides internal access to the garage.
Manicured, low maintenance gardens, will enhance the home through maturity, and amplify the spaciousness of the outdoor areas which include a featured, heated inground swimming pool with a swim-up deck and covered cabana. All pool plumbing has been replaced with new filtration, minerals and chlorinator, and provides a wonderful area to sit back and relax or simply enjoy with family and friends. The opportunity is there to enjoy a swimming and relaxation lifestyle now via the pool heating at their year-round disposal.
Alternatively, position yourself on the covered rear deck or tell stories around the fire-pit area facing the reserve. Options for outdoor entertainment and lifestyle relaxation abound at this wonderful home.
The property is fully fenced, including the feature custom spotted gum pool area fencing, coupled with remote-control entry gates at the private driveway. People entering your home are welcomed into your own private world.
A must to inspect if you are looking for the wonderful benefits Chapman living provides, combined with multiple living options in a leafy, quiet suburb close to all town centres, public transport, and quality educational facilities.
Features:
• 5 spacious bedrooms - 2 with ensuites
• Feature main bathroom (3 bathrooms to the home)
• Built in robes to all bedrooms
• Large walk-in Butler's pantry
• Silica free stone bench tops, including 40mm thick stone on island bench
• New Bosch appliances with double oven and induction cooktop
• New floor coverings throughout
• Brand new combination of block out blinds and sheer curtains
• New double-glazed windows throughout
• Electric heat pump heating to in-ground pool
• All new plumbing, filtration, minerals and chlorinator to pool
• New and compliant pool fence/barrier including glass gate and custom spotted gum timber screening
• Large deck and pool cabana
• Outdoor kitchen with wine/bar fridge and gas BBQ
• Fully landscaped block, including gardens with hardy native plants
• Internal access from garage
• Remote controlled security entrance gates
• Remote controlled motorised garage doors
• Ducted reverse cycle heating and cooling
• Renovated by award-winning ACT builder - Future Building
EER: 5.0
Living: 193m2 (approx.)
Garage: 46m2 (approx.)
Land: 1273m2 (approx.)
Inspect
Apr
26
Saturday
12:15pm - 12:45pm


