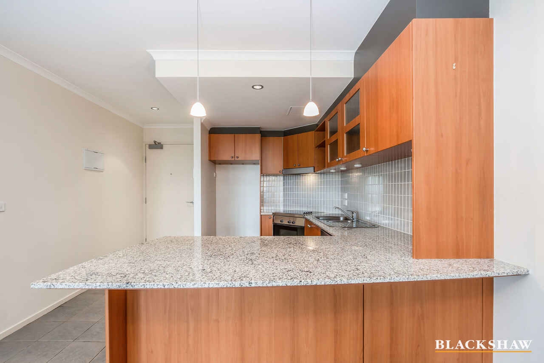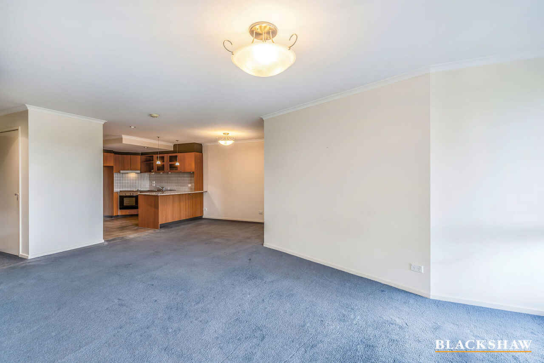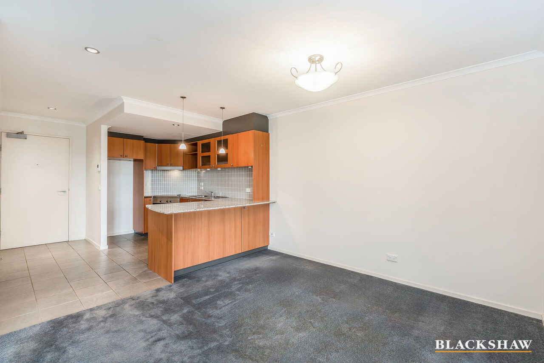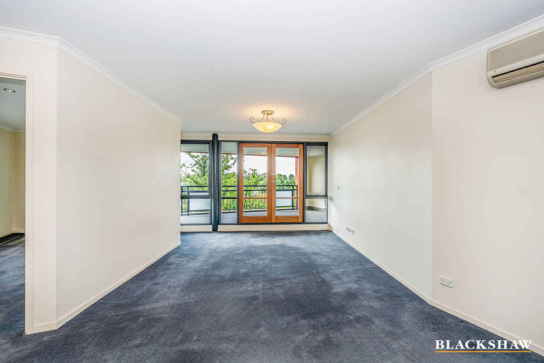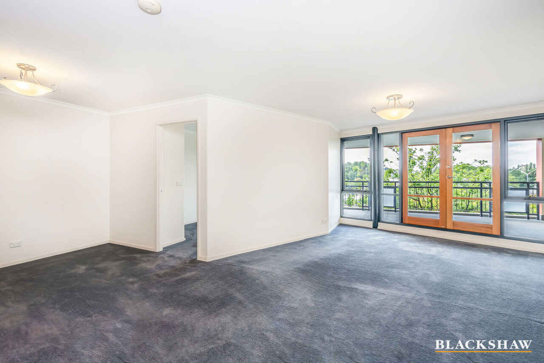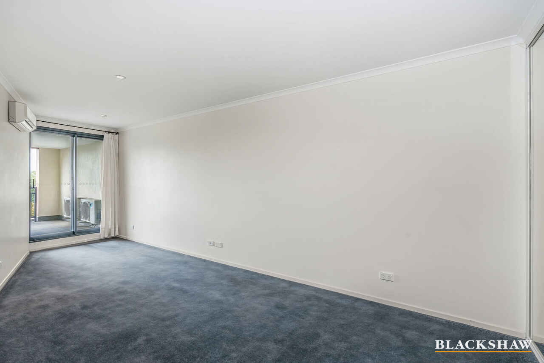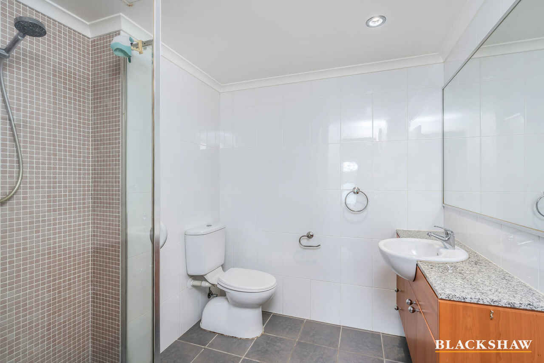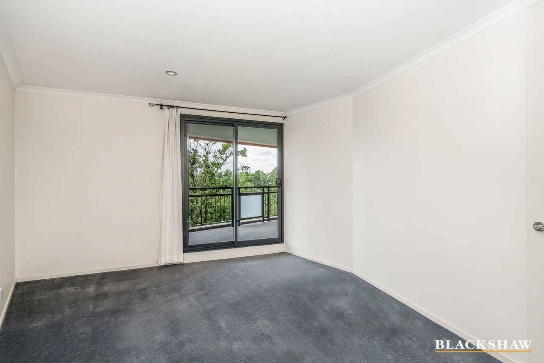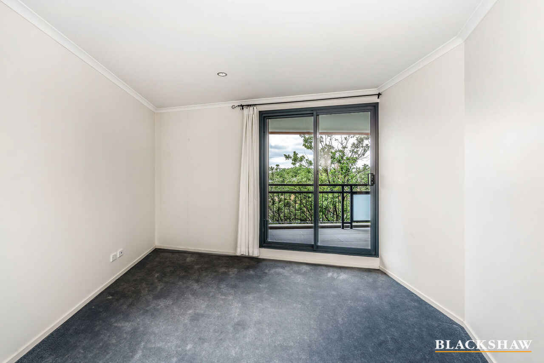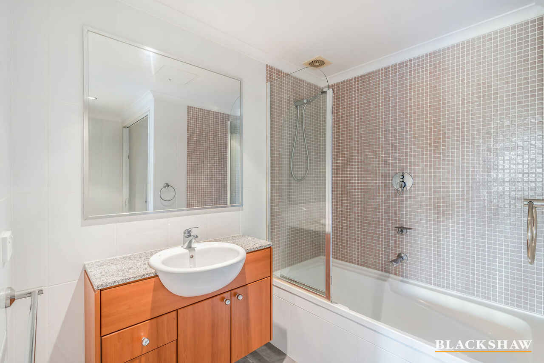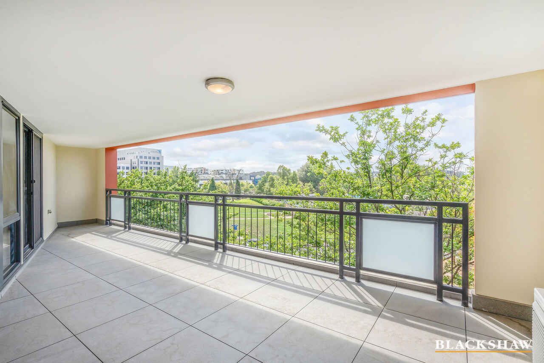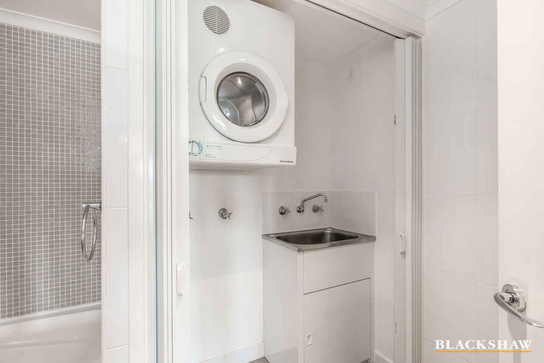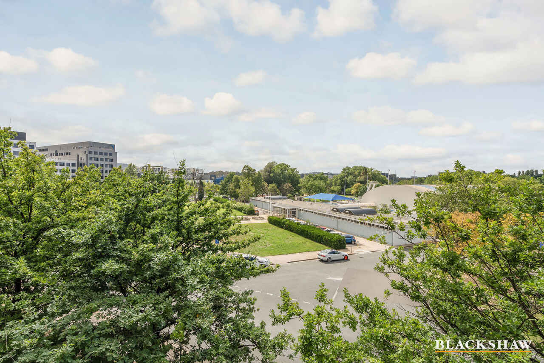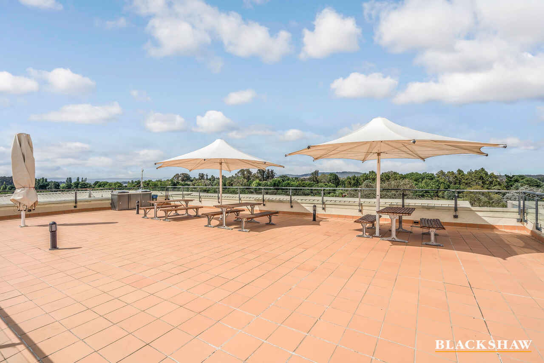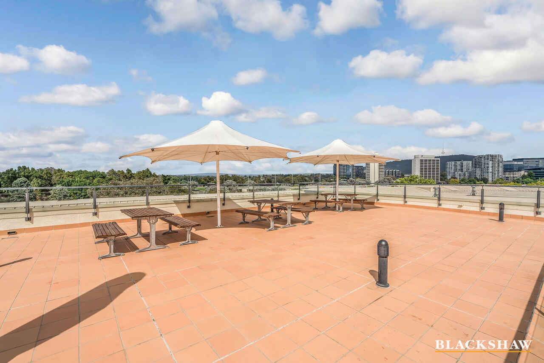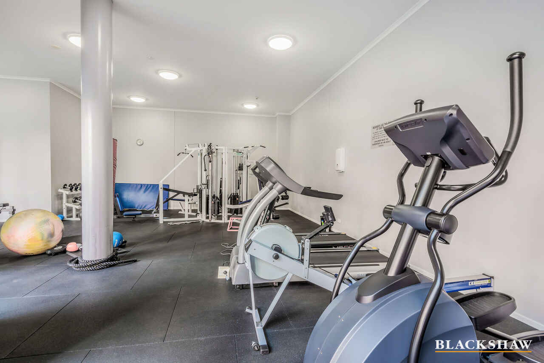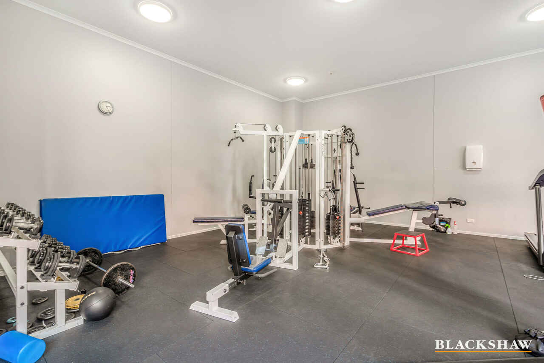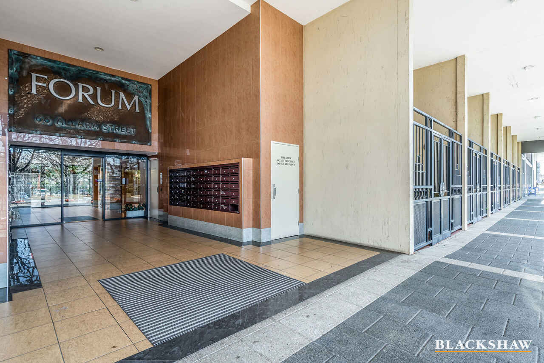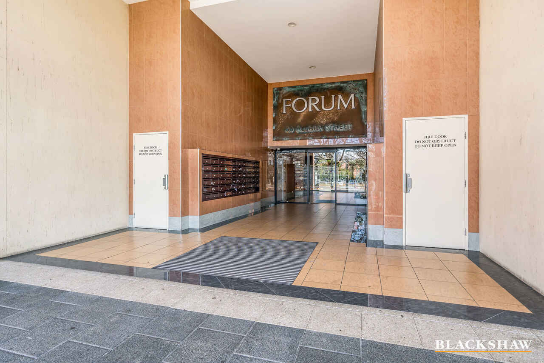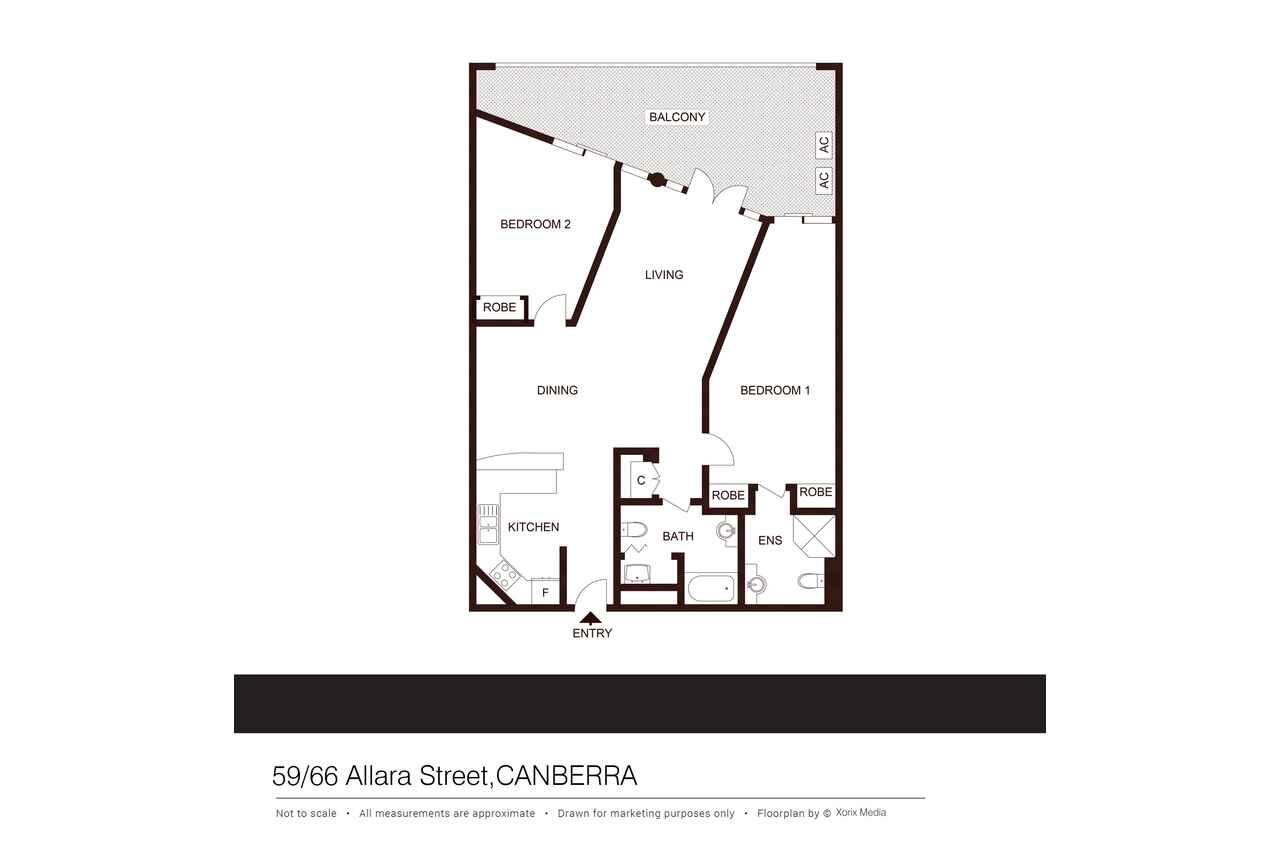Conveniently Located City Living
Sold
Location
59/66 Allara Street
City ACT 2601
Details
2
2
1
EER: 6.0
Apartment
$620,000
Building size: | 115 sqm (approx) |
Presenting a fabulous investment or live-in opportunity for sale, this apartment offers a tranquil lifestyle in a very convenient location.
Positioned opposite Civic Olympic pool, it is just a short stroll into the heart of Civic and Commonwealth Park alike.
Situated on Level 2, this apartment offers an open floorplan with segregated bedrooms, a good size kitchen and a large private balcony.
The kitchen is complemented with granite benches, electric cooking, and stainless-steel appliances. Cupboard space is ample for all the essentials, and the open layout makes meal preparation easy.
With direct access to the balcony, the open lounge and dining space is large, offers plenty of natural light, and provides a comfortable and spacious living area.
Uniquely shaped, the main bedroom is complete with dual built-in wardrobes, a large ensuite with shower, granite top vanity and toilet. There is direct access to the balcony through floor to ceiling glass sliding doors from this bedroom.
Bedroom 2 also offers direct access to the balcony and has a built-in wardrobe.
A large main bathroom is recessed from the living area and includes a shower over the bathtub, granite top vanity and toilet. The laundry is integrated into this space with concertina doors for separation.
The allocated car space, in the secure basement, will keep the car protected from the elements and the storage cage is great for storing your belongings securely.
The Forum complex itself has a well-equipped gym as well as a roof top terrace with panoramic views, a double electric barbeque, outdoor furniture and umbrellas for shade.
Features:
• Single level floor plan with 93m2 of internal living space
• Double, cedar French doors opening out to a fully covered private 23m2 balcony
• Elevated level 2 location
• Main bedroom with ensuite, dual built-in wardrobes & access to the balcony
• Good size kitchen with Granite benches
• Electric cooking
• Stainless steel appliances
• Main bathroom with combined bath/shower
• Internal laundry
• Segregated bedrooms for privacy
• Reverse-cycle air conditioning in living area & main bedroom
• NBN connected
• Intercom for guests
• Lift access
• Allocated car space with key/fob/remote access & storage enclosure
• On-site gym on ground level
• Rooftop terrace with barbecue & shade umbrellas plus panoramic views
• Tranquil internal courtyard & water feature
• Security cameras throughout complex
• Rubbish chutes on each level
• 2 Brand New lifts installed
EER: 6.0
Living: 93m2 (approx.)
Balcony: 23m2 (approx.)
Rates: $525pq (approx.)
Strata: $2,195.56pq (approx.)
Read MorePositioned opposite Civic Olympic pool, it is just a short stroll into the heart of Civic and Commonwealth Park alike.
Situated on Level 2, this apartment offers an open floorplan with segregated bedrooms, a good size kitchen and a large private balcony.
The kitchen is complemented with granite benches, electric cooking, and stainless-steel appliances. Cupboard space is ample for all the essentials, and the open layout makes meal preparation easy.
With direct access to the balcony, the open lounge and dining space is large, offers plenty of natural light, and provides a comfortable and spacious living area.
Uniquely shaped, the main bedroom is complete with dual built-in wardrobes, a large ensuite with shower, granite top vanity and toilet. There is direct access to the balcony through floor to ceiling glass sliding doors from this bedroom.
Bedroom 2 also offers direct access to the balcony and has a built-in wardrobe.
A large main bathroom is recessed from the living area and includes a shower over the bathtub, granite top vanity and toilet. The laundry is integrated into this space with concertina doors for separation.
The allocated car space, in the secure basement, will keep the car protected from the elements and the storage cage is great for storing your belongings securely.
The Forum complex itself has a well-equipped gym as well as a roof top terrace with panoramic views, a double electric barbeque, outdoor furniture and umbrellas for shade.
Features:
• Single level floor plan with 93m2 of internal living space
• Double, cedar French doors opening out to a fully covered private 23m2 balcony
• Elevated level 2 location
• Main bedroom with ensuite, dual built-in wardrobes & access to the balcony
• Good size kitchen with Granite benches
• Electric cooking
• Stainless steel appliances
• Main bathroom with combined bath/shower
• Internal laundry
• Segregated bedrooms for privacy
• Reverse-cycle air conditioning in living area & main bedroom
• NBN connected
• Intercom for guests
• Lift access
• Allocated car space with key/fob/remote access & storage enclosure
• On-site gym on ground level
• Rooftop terrace with barbecue & shade umbrellas plus panoramic views
• Tranquil internal courtyard & water feature
• Security cameras throughout complex
• Rubbish chutes on each level
• 2 Brand New lifts installed
EER: 6.0
Living: 93m2 (approx.)
Balcony: 23m2 (approx.)
Rates: $525pq (approx.)
Strata: $2,195.56pq (approx.)
Inspect
Contact agent
Listing agents
Presenting a fabulous investment or live-in opportunity for sale, this apartment offers a tranquil lifestyle in a very convenient location.
Positioned opposite Civic Olympic pool, it is just a short stroll into the heart of Civic and Commonwealth Park alike.
Situated on Level 2, this apartment offers an open floorplan with segregated bedrooms, a good size kitchen and a large private balcony.
The kitchen is complemented with granite benches, electric cooking, and stainless-steel appliances. Cupboard space is ample for all the essentials, and the open layout makes meal preparation easy.
With direct access to the balcony, the open lounge and dining space is large, offers plenty of natural light, and provides a comfortable and spacious living area.
Uniquely shaped, the main bedroom is complete with dual built-in wardrobes, a large ensuite with shower, granite top vanity and toilet. There is direct access to the balcony through floor to ceiling glass sliding doors from this bedroom.
Bedroom 2 also offers direct access to the balcony and has a built-in wardrobe.
A large main bathroom is recessed from the living area and includes a shower over the bathtub, granite top vanity and toilet. The laundry is integrated into this space with concertina doors for separation.
The allocated car space, in the secure basement, will keep the car protected from the elements and the storage cage is great for storing your belongings securely.
The Forum complex itself has a well-equipped gym as well as a roof top terrace with panoramic views, a double electric barbeque, outdoor furniture and umbrellas for shade.
Features:
• Single level floor plan with 93m2 of internal living space
• Double, cedar French doors opening out to a fully covered private 23m2 balcony
• Elevated level 2 location
• Main bedroom with ensuite, dual built-in wardrobes & access to the balcony
• Good size kitchen with Granite benches
• Electric cooking
• Stainless steel appliances
• Main bathroom with combined bath/shower
• Internal laundry
• Segregated bedrooms for privacy
• Reverse-cycle air conditioning in living area & main bedroom
• NBN connected
• Intercom for guests
• Lift access
• Allocated car space with key/fob/remote access & storage enclosure
• On-site gym on ground level
• Rooftop terrace with barbecue & shade umbrellas plus panoramic views
• Tranquil internal courtyard & water feature
• Security cameras throughout complex
• Rubbish chutes on each level
• 2 Brand New lifts installed
EER: 6.0
Living: 93m2 (approx.)
Balcony: 23m2 (approx.)
Rates: $525pq (approx.)
Strata: $2,195.56pq (approx.)
Read MorePositioned opposite Civic Olympic pool, it is just a short stroll into the heart of Civic and Commonwealth Park alike.
Situated on Level 2, this apartment offers an open floorplan with segregated bedrooms, a good size kitchen and a large private balcony.
The kitchen is complemented with granite benches, electric cooking, and stainless-steel appliances. Cupboard space is ample for all the essentials, and the open layout makes meal preparation easy.
With direct access to the balcony, the open lounge and dining space is large, offers plenty of natural light, and provides a comfortable and spacious living area.
Uniquely shaped, the main bedroom is complete with dual built-in wardrobes, a large ensuite with shower, granite top vanity and toilet. There is direct access to the balcony through floor to ceiling glass sliding doors from this bedroom.
Bedroom 2 also offers direct access to the balcony and has a built-in wardrobe.
A large main bathroom is recessed from the living area and includes a shower over the bathtub, granite top vanity and toilet. The laundry is integrated into this space with concertina doors for separation.
The allocated car space, in the secure basement, will keep the car protected from the elements and the storage cage is great for storing your belongings securely.
The Forum complex itself has a well-equipped gym as well as a roof top terrace with panoramic views, a double electric barbeque, outdoor furniture and umbrellas for shade.
Features:
• Single level floor plan with 93m2 of internal living space
• Double, cedar French doors opening out to a fully covered private 23m2 balcony
• Elevated level 2 location
• Main bedroom with ensuite, dual built-in wardrobes & access to the balcony
• Good size kitchen with Granite benches
• Electric cooking
• Stainless steel appliances
• Main bathroom with combined bath/shower
• Internal laundry
• Segregated bedrooms for privacy
• Reverse-cycle air conditioning in living area & main bedroom
• NBN connected
• Intercom for guests
• Lift access
• Allocated car space with key/fob/remote access & storage enclosure
• On-site gym on ground level
• Rooftop terrace with barbecue & shade umbrellas plus panoramic views
• Tranquil internal courtyard & water feature
• Security cameras throughout complex
• Rubbish chutes on each level
• 2 Brand New lifts installed
EER: 6.0
Living: 93m2 (approx.)
Balcony: 23m2 (approx.)
Rates: $525pq (approx.)
Strata: $2,195.56pq (approx.)
Location
59/66 Allara Street
City ACT 2601
Details
2
2
1
EER: 6.0
Apartment
$620,000
Building size: | 115 sqm (approx) |
Presenting a fabulous investment or live-in opportunity for sale, this apartment offers a tranquil lifestyle in a very convenient location.
Positioned opposite Civic Olympic pool, it is just a short stroll into the heart of Civic and Commonwealth Park alike.
Situated on Level 2, this apartment offers an open floorplan with segregated bedrooms, a good size kitchen and a large private balcony.
The kitchen is complemented with granite benches, electric cooking, and stainless-steel appliances. Cupboard space is ample for all the essentials, and the open layout makes meal preparation easy.
With direct access to the balcony, the open lounge and dining space is large, offers plenty of natural light, and provides a comfortable and spacious living area.
Uniquely shaped, the main bedroom is complete with dual built-in wardrobes, a large ensuite with shower, granite top vanity and toilet. There is direct access to the balcony through floor to ceiling glass sliding doors from this bedroom.
Bedroom 2 also offers direct access to the balcony and has a built-in wardrobe.
A large main bathroom is recessed from the living area and includes a shower over the bathtub, granite top vanity and toilet. The laundry is integrated into this space with concertina doors for separation.
The allocated car space, in the secure basement, will keep the car protected from the elements and the storage cage is great for storing your belongings securely.
The Forum complex itself has a well-equipped gym as well as a roof top terrace with panoramic views, a double electric barbeque, outdoor furniture and umbrellas for shade.
Features:
• Single level floor plan with 93m2 of internal living space
• Double, cedar French doors opening out to a fully covered private 23m2 balcony
• Elevated level 2 location
• Main bedroom with ensuite, dual built-in wardrobes & access to the balcony
• Good size kitchen with Granite benches
• Electric cooking
• Stainless steel appliances
• Main bathroom with combined bath/shower
• Internal laundry
• Segregated bedrooms for privacy
• Reverse-cycle air conditioning in living area & main bedroom
• NBN connected
• Intercom for guests
• Lift access
• Allocated car space with key/fob/remote access & storage enclosure
• On-site gym on ground level
• Rooftop terrace with barbecue & shade umbrellas plus panoramic views
• Tranquil internal courtyard & water feature
• Security cameras throughout complex
• Rubbish chutes on each level
• 2 Brand New lifts installed
EER: 6.0
Living: 93m2 (approx.)
Balcony: 23m2 (approx.)
Rates: $525pq (approx.)
Strata: $2,195.56pq (approx.)
Read MorePositioned opposite Civic Olympic pool, it is just a short stroll into the heart of Civic and Commonwealth Park alike.
Situated on Level 2, this apartment offers an open floorplan with segregated bedrooms, a good size kitchen and a large private balcony.
The kitchen is complemented with granite benches, electric cooking, and stainless-steel appliances. Cupboard space is ample for all the essentials, and the open layout makes meal preparation easy.
With direct access to the balcony, the open lounge and dining space is large, offers plenty of natural light, and provides a comfortable and spacious living area.
Uniquely shaped, the main bedroom is complete with dual built-in wardrobes, a large ensuite with shower, granite top vanity and toilet. There is direct access to the balcony through floor to ceiling glass sliding doors from this bedroom.
Bedroom 2 also offers direct access to the balcony and has a built-in wardrobe.
A large main bathroom is recessed from the living area and includes a shower over the bathtub, granite top vanity and toilet. The laundry is integrated into this space with concertina doors for separation.
The allocated car space, in the secure basement, will keep the car protected from the elements and the storage cage is great for storing your belongings securely.
The Forum complex itself has a well-equipped gym as well as a roof top terrace with panoramic views, a double electric barbeque, outdoor furniture and umbrellas for shade.
Features:
• Single level floor plan with 93m2 of internal living space
• Double, cedar French doors opening out to a fully covered private 23m2 balcony
• Elevated level 2 location
• Main bedroom with ensuite, dual built-in wardrobes & access to the balcony
• Good size kitchen with Granite benches
• Electric cooking
• Stainless steel appliances
• Main bathroom with combined bath/shower
• Internal laundry
• Segregated bedrooms for privacy
• Reverse-cycle air conditioning in living area & main bedroom
• NBN connected
• Intercom for guests
• Lift access
• Allocated car space with key/fob/remote access & storage enclosure
• On-site gym on ground level
• Rooftop terrace with barbecue & shade umbrellas plus panoramic views
• Tranquil internal courtyard & water feature
• Security cameras throughout complex
• Rubbish chutes on each level
• 2 Brand New lifts installed
EER: 6.0
Living: 93m2 (approx.)
Balcony: 23m2 (approx.)
Rates: $525pq (approx.)
Strata: $2,195.56pq (approx.)
Inspect
Contact agent


