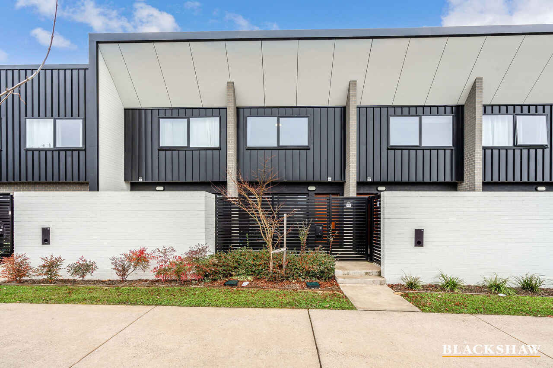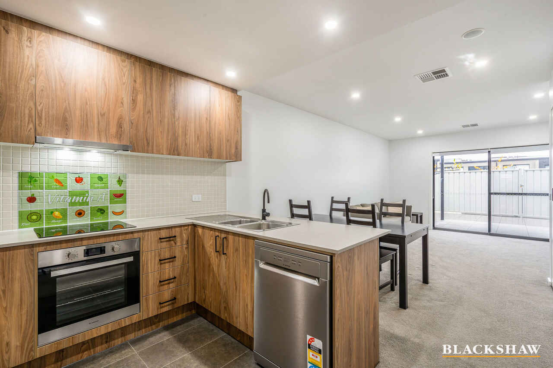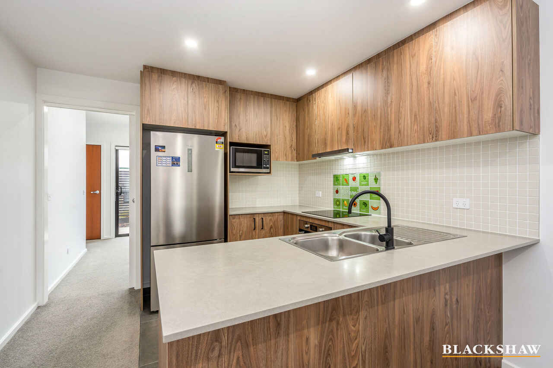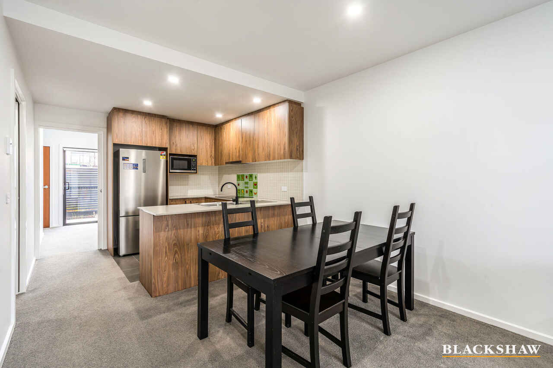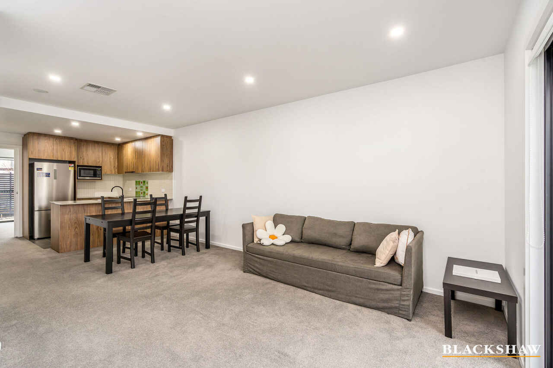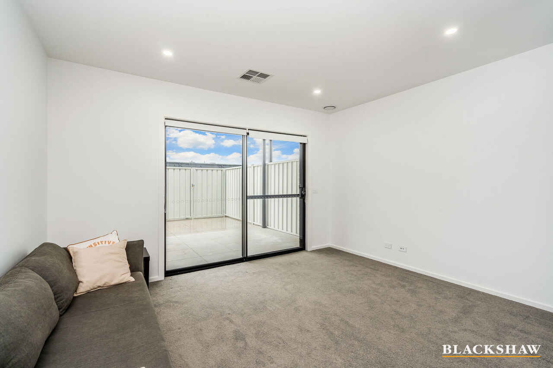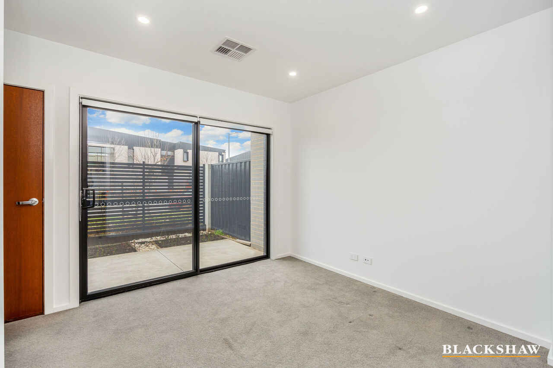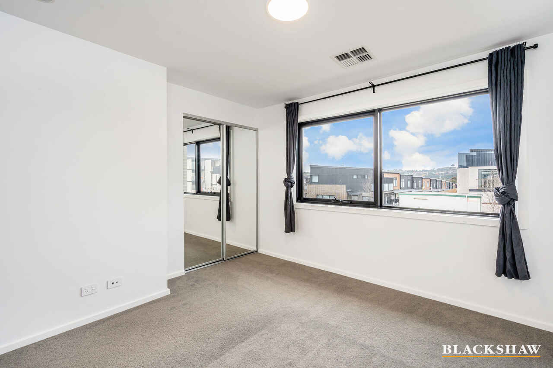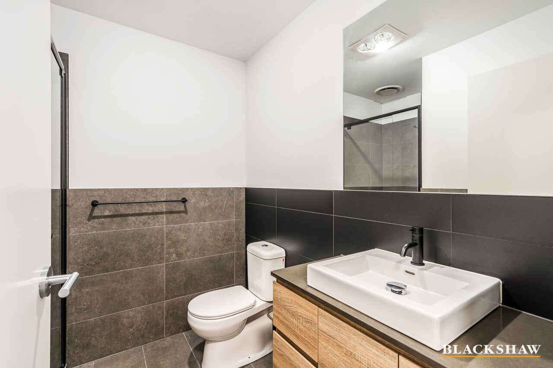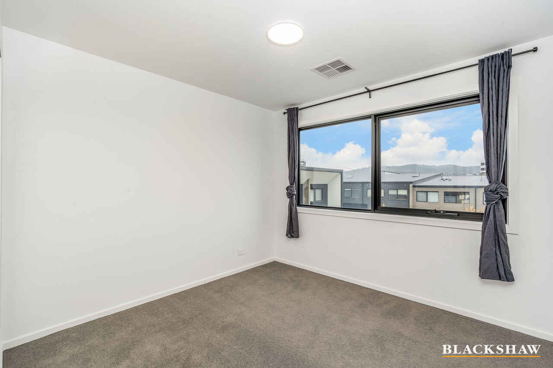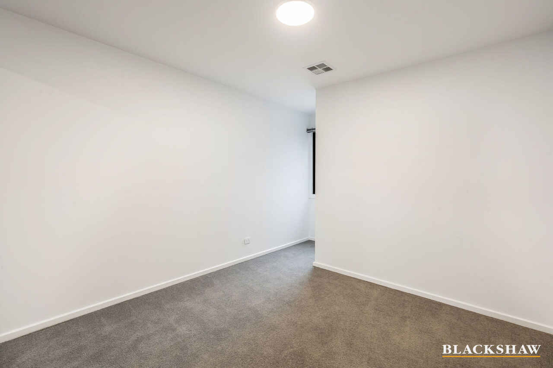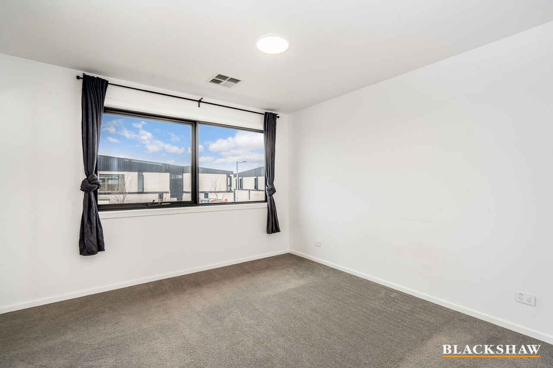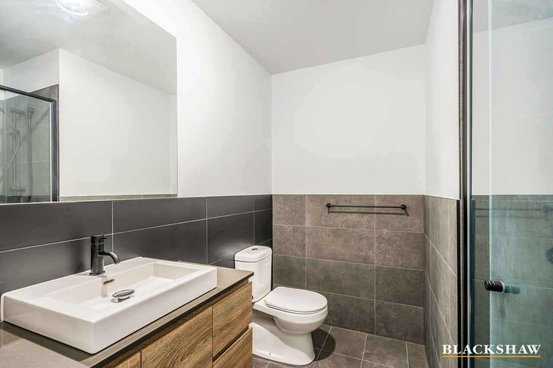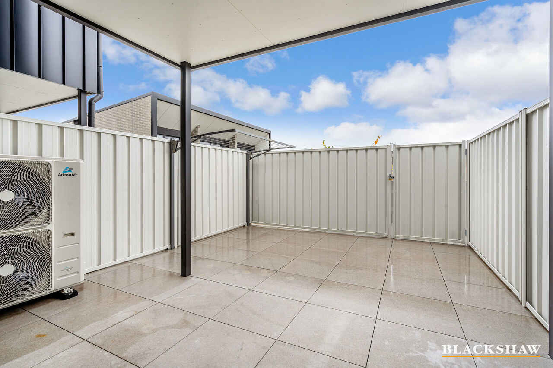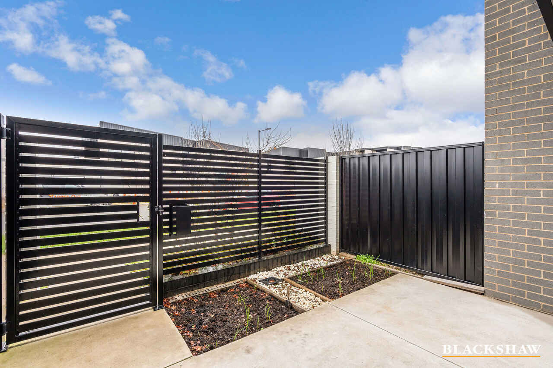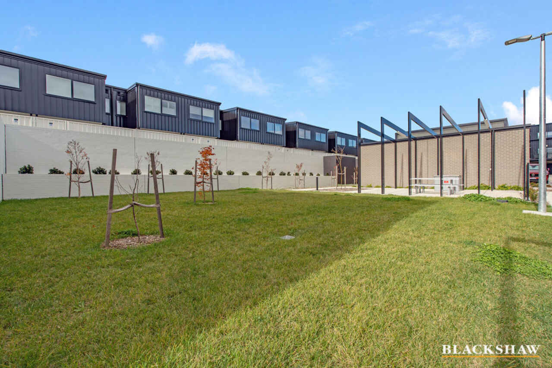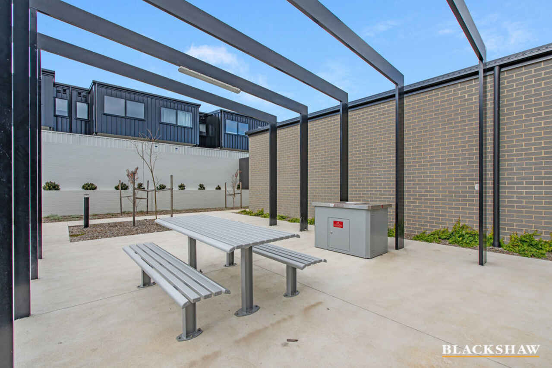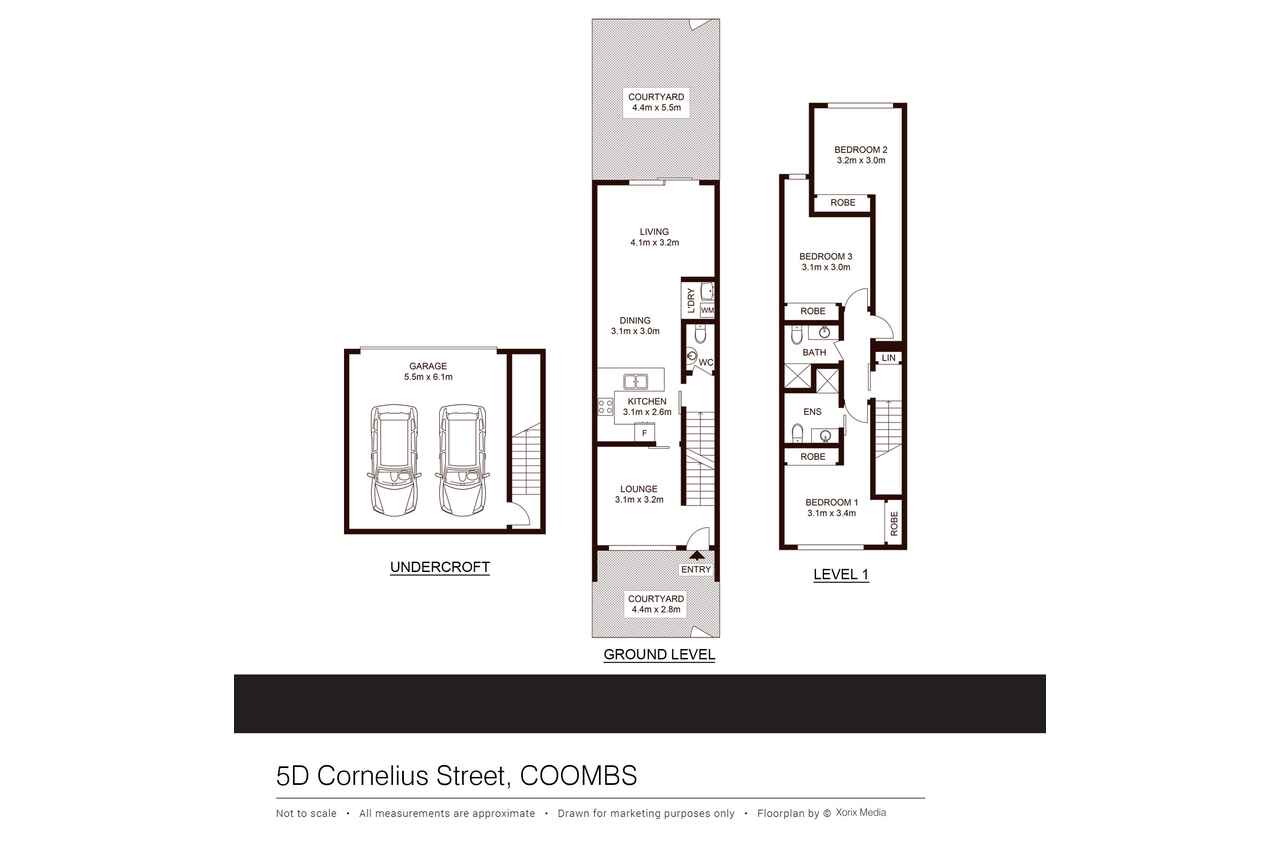Spacious, near new Townhouse in Prime Location
Sold
Location
5D Cornelius Street
Coombs ACT 2611
Details
3
2
2
EER: 6.0
Townhouse
Auction Saturday, 29 Jul 10:00 AM On Site
Building size: | 153 sqm (approx) |
Entry to this terrace is via a secured, good sized courtyard to the front door. You are welcomed by a formal lounge space with a cavity sliding door, allowing separation from the rest of the home if desired.
Also on the ground floor is the open plan, well facilitated, kitchen with electric cooking and stainless steel appliances, dining and second living area. Plus, a discreet European style laundry, powder room and second generous private courtyard.
Three large bedrooms all with built-in wardrobes are located on the top floor. The main bedroom is a large space, includes two separate double built-in wardrobes and ensuite. The second bedroom is unique in design as it includes its own corridor and is tucked away at the rear of the level – a clever design to create a large room without compromising the footprint of the property. The third bedroom again is generous in size with built in wardrobes.
All bathrooms and powder rooms are modern in design, include quality fittings, - the black & grey colour pallet with timber look vanities add a touch of sleek class.
Close proximity to parklands, public transport, and a short drive to Weston Creek shopping precinct and Woden town centre, the location is brilliant.
Features:
• Three bedrooms
• All bedrooms include built in wardrobes
• Two bathrooms (includes ensuite)
• Powder room on ground floor
• Double lock-up garage with internal access
• Ducted reverse cycle air-conditioning
• Two separate living areas
• Two secured courtyards
• NBN fibre to the premises
• Construction completed in July 2021
• Bus stops nearby to Civic and Woden town centres
EER: 6.0
Living: 119m2 (approx.)
Garage: 34m2 (approx.)
Courtyards: 36m2 (approx.)
Strata: $1,800 pa (approx.)
Read MoreAlso on the ground floor is the open plan, well facilitated, kitchen with electric cooking and stainless steel appliances, dining and second living area. Plus, a discreet European style laundry, powder room and second generous private courtyard.
Three large bedrooms all with built-in wardrobes are located on the top floor. The main bedroom is a large space, includes two separate double built-in wardrobes and ensuite. The second bedroom is unique in design as it includes its own corridor and is tucked away at the rear of the level – a clever design to create a large room without compromising the footprint of the property. The third bedroom again is generous in size with built in wardrobes.
All bathrooms and powder rooms are modern in design, include quality fittings, - the black & grey colour pallet with timber look vanities add a touch of sleek class.
Close proximity to parklands, public transport, and a short drive to Weston Creek shopping precinct and Woden town centre, the location is brilliant.
Features:
• Three bedrooms
• All bedrooms include built in wardrobes
• Two bathrooms (includes ensuite)
• Powder room on ground floor
• Double lock-up garage with internal access
• Ducted reverse cycle air-conditioning
• Two separate living areas
• Two secured courtyards
• NBN fibre to the premises
• Construction completed in July 2021
• Bus stops nearby to Civic and Woden town centres
EER: 6.0
Living: 119m2 (approx.)
Garage: 34m2 (approx.)
Courtyards: 36m2 (approx.)
Strata: $1,800 pa (approx.)
Inspect
Contact agent
Listing agents
Entry to this terrace is via a secured, good sized courtyard to the front door. You are welcomed by a formal lounge space with a cavity sliding door, allowing separation from the rest of the home if desired.
Also on the ground floor is the open plan, well facilitated, kitchen with electric cooking and stainless steel appliances, dining and second living area. Plus, a discreet European style laundry, powder room and second generous private courtyard.
Three large bedrooms all with built-in wardrobes are located on the top floor. The main bedroom is a large space, includes two separate double built-in wardrobes and ensuite. The second bedroom is unique in design as it includes its own corridor and is tucked away at the rear of the level – a clever design to create a large room without compromising the footprint of the property. The third bedroom again is generous in size with built in wardrobes.
All bathrooms and powder rooms are modern in design, include quality fittings, - the black & grey colour pallet with timber look vanities add a touch of sleek class.
Close proximity to parklands, public transport, and a short drive to Weston Creek shopping precinct and Woden town centre, the location is brilliant.
Features:
• Three bedrooms
• All bedrooms include built in wardrobes
• Two bathrooms (includes ensuite)
• Powder room on ground floor
• Double lock-up garage with internal access
• Ducted reverse cycle air-conditioning
• Two separate living areas
• Two secured courtyards
• NBN fibre to the premises
• Construction completed in July 2021
• Bus stops nearby to Civic and Woden town centres
EER: 6.0
Living: 119m2 (approx.)
Garage: 34m2 (approx.)
Courtyards: 36m2 (approx.)
Strata: $1,800 pa (approx.)
Read MoreAlso on the ground floor is the open plan, well facilitated, kitchen with electric cooking and stainless steel appliances, dining and second living area. Plus, a discreet European style laundry, powder room and second generous private courtyard.
Three large bedrooms all with built-in wardrobes are located on the top floor. The main bedroom is a large space, includes two separate double built-in wardrobes and ensuite. The second bedroom is unique in design as it includes its own corridor and is tucked away at the rear of the level – a clever design to create a large room without compromising the footprint of the property. The third bedroom again is generous in size with built in wardrobes.
All bathrooms and powder rooms are modern in design, include quality fittings, - the black & grey colour pallet with timber look vanities add a touch of sleek class.
Close proximity to parklands, public transport, and a short drive to Weston Creek shopping precinct and Woden town centre, the location is brilliant.
Features:
• Three bedrooms
• All bedrooms include built in wardrobes
• Two bathrooms (includes ensuite)
• Powder room on ground floor
• Double lock-up garage with internal access
• Ducted reverse cycle air-conditioning
• Two separate living areas
• Two secured courtyards
• NBN fibre to the premises
• Construction completed in July 2021
• Bus stops nearby to Civic and Woden town centres
EER: 6.0
Living: 119m2 (approx.)
Garage: 34m2 (approx.)
Courtyards: 36m2 (approx.)
Strata: $1,800 pa (approx.)
Location
5D Cornelius Street
Coombs ACT 2611
Details
3
2
2
EER: 6.0
Townhouse
Auction Saturday, 29 Jul 10:00 AM On Site
Building size: | 153 sqm (approx) |
Entry to this terrace is via a secured, good sized courtyard to the front door. You are welcomed by a formal lounge space with a cavity sliding door, allowing separation from the rest of the home if desired.
Also on the ground floor is the open plan, well facilitated, kitchen with electric cooking and stainless steel appliances, dining and second living area. Plus, a discreet European style laundry, powder room and second generous private courtyard.
Three large bedrooms all with built-in wardrobes are located on the top floor. The main bedroom is a large space, includes two separate double built-in wardrobes and ensuite. The second bedroom is unique in design as it includes its own corridor and is tucked away at the rear of the level – a clever design to create a large room without compromising the footprint of the property. The third bedroom again is generous in size with built in wardrobes.
All bathrooms and powder rooms are modern in design, include quality fittings, - the black & grey colour pallet with timber look vanities add a touch of sleek class.
Close proximity to parklands, public transport, and a short drive to Weston Creek shopping precinct and Woden town centre, the location is brilliant.
Features:
• Three bedrooms
• All bedrooms include built in wardrobes
• Two bathrooms (includes ensuite)
• Powder room on ground floor
• Double lock-up garage with internal access
• Ducted reverse cycle air-conditioning
• Two separate living areas
• Two secured courtyards
• NBN fibre to the premises
• Construction completed in July 2021
• Bus stops nearby to Civic and Woden town centres
EER: 6.0
Living: 119m2 (approx.)
Garage: 34m2 (approx.)
Courtyards: 36m2 (approx.)
Strata: $1,800 pa (approx.)
Read MoreAlso on the ground floor is the open plan, well facilitated, kitchen with electric cooking and stainless steel appliances, dining and second living area. Plus, a discreet European style laundry, powder room and second generous private courtyard.
Three large bedrooms all with built-in wardrobes are located on the top floor. The main bedroom is a large space, includes two separate double built-in wardrobes and ensuite. The second bedroom is unique in design as it includes its own corridor and is tucked away at the rear of the level – a clever design to create a large room without compromising the footprint of the property. The third bedroom again is generous in size with built in wardrobes.
All bathrooms and powder rooms are modern in design, include quality fittings, - the black & grey colour pallet with timber look vanities add a touch of sleek class.
Close proximity to parklands, public transport, and a short drive to Weston Creek shopping precinct and Woden town centre, the location is brilliant.
Features:
• Three bedrooms
• All bedrooms include built in wardrobes
• Two bathrooms (includes ensuite)
• Powder room on ground floor
• Double lock-up garage with internal access
• Ducted reverse cycle air-conditioning
• Two separate living areas
• Two secured courtyards
• NBN fibre to the premises
• Construction completed in July 2021
• Bus stops nearby to Civic and Woden town centres
EER: 6.0
Living: 119m2 (approx.)
Garage: 34m2 (approx.)
Courtyards: 36m2 (approx.)
Strata: $1,800 pa (approx.)
Inspect
Contact agent


