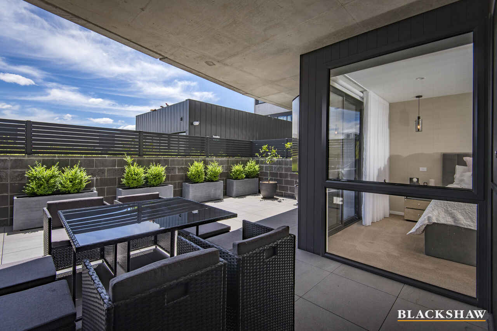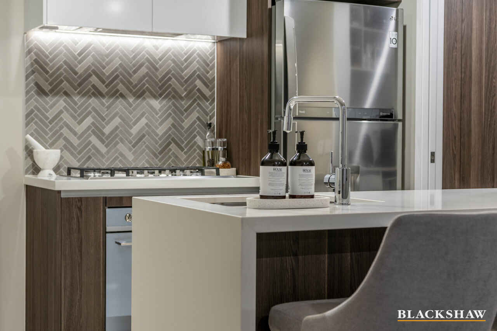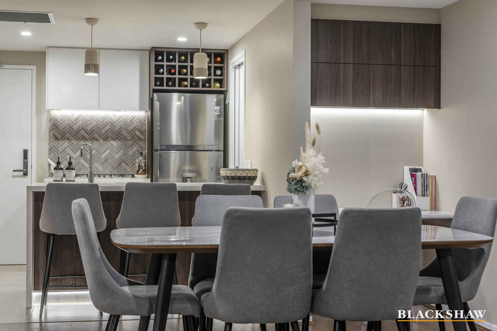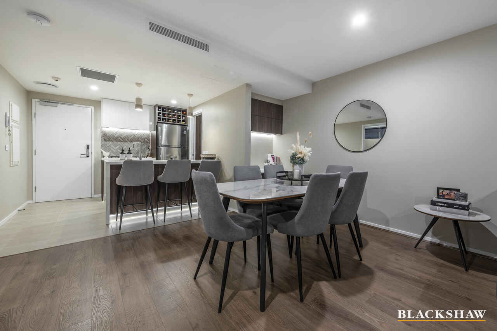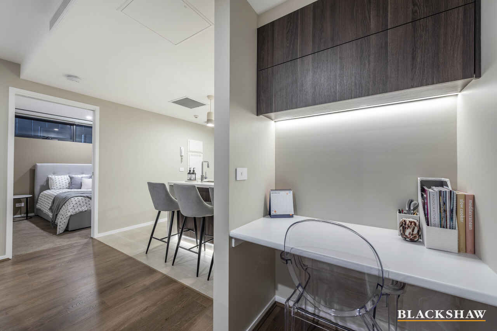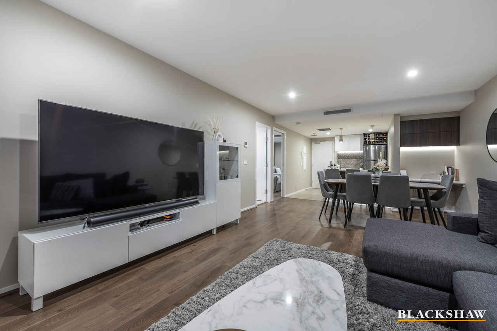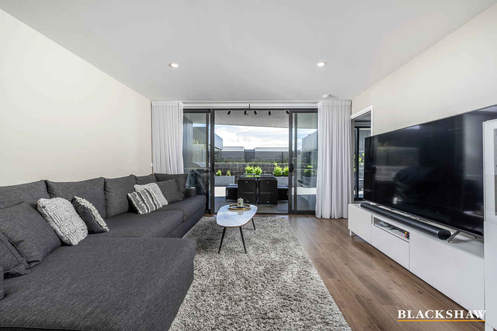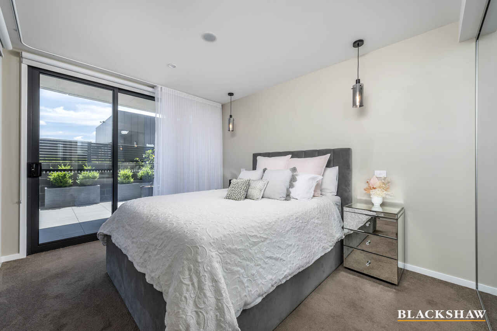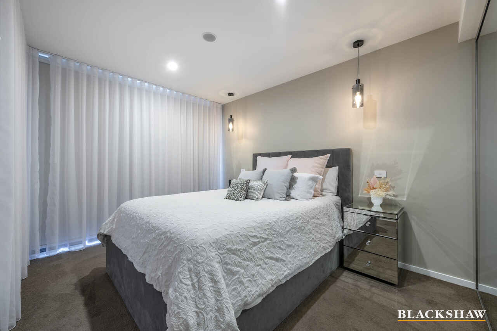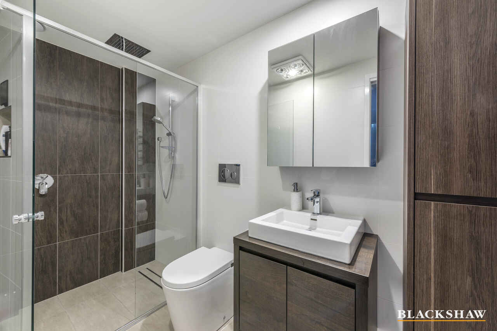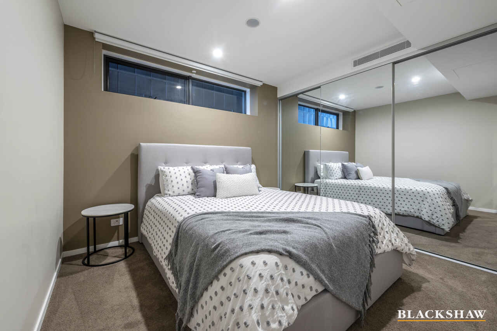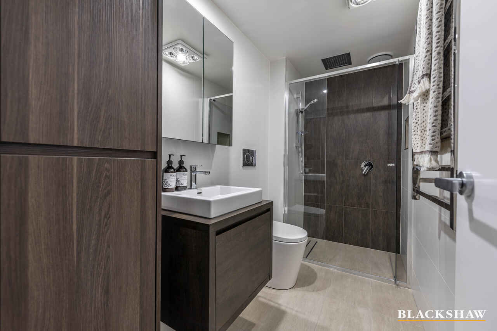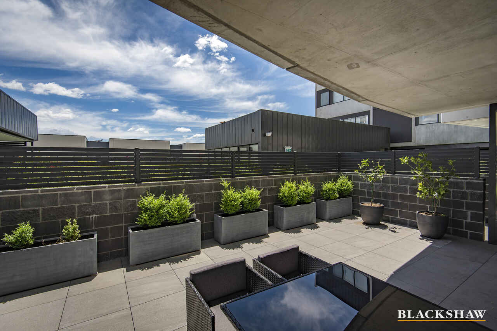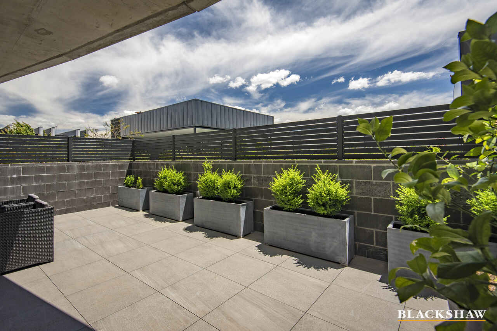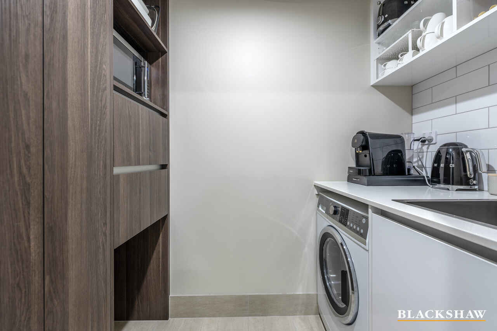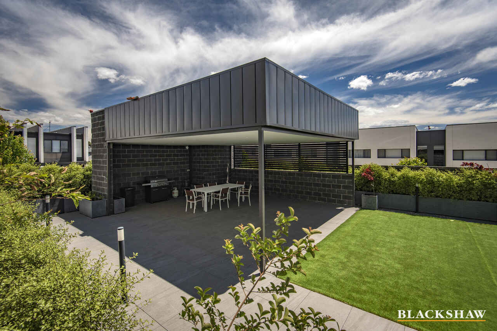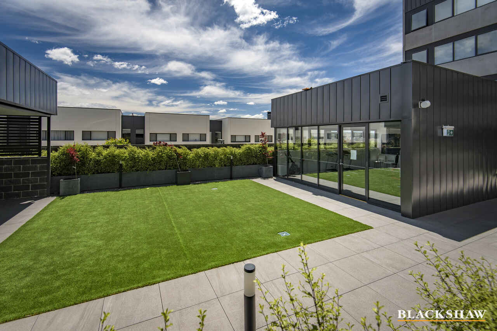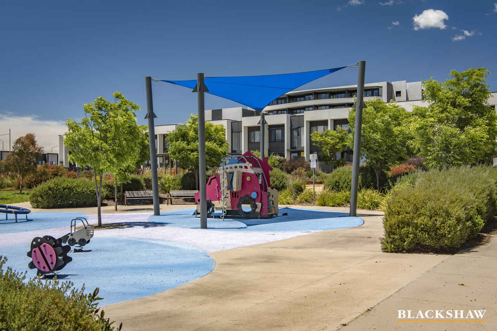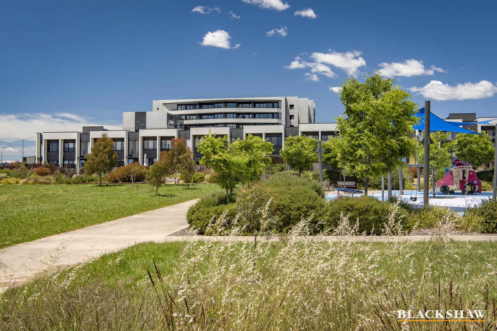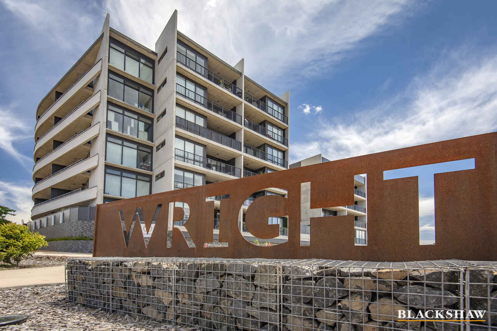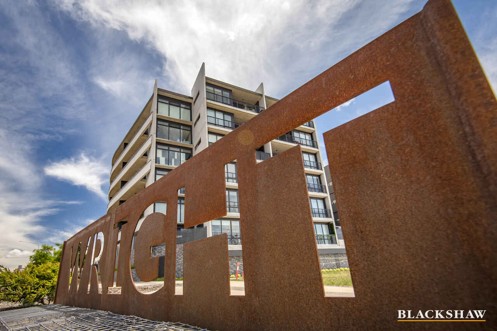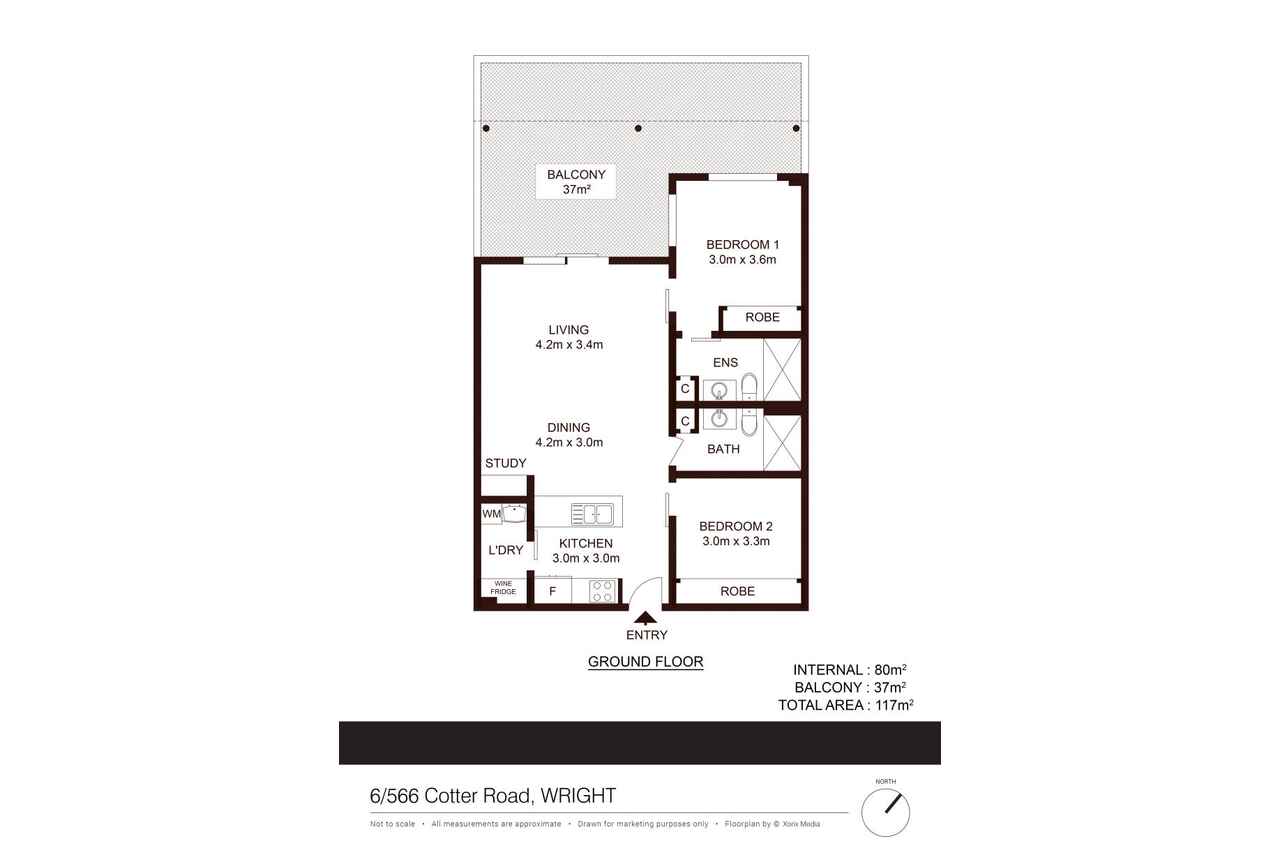Luxury meets spacious apartment style living
Sold
Location
6/566 Cotter Road
Wright ACT 2611
Details
2
2
2
EER: 6.0
Apartment
$626,000
Building size: | 117 sqm (approx) |
This luxury appointed, high end apartment provides a very unique opportunity when it comes to apartment style living. As soon as you enter you will be overcome with the wow factor this apartment presents.
The design, inclusions and finishes of this apartment are second to none and ground floor apartments with spacious courtyards of 37m2 (approx..) are almost impossible to find.
The open plan kitchen with custom joinery, herringbone ceramic tile splash back, 40mm stone bench tops, soft close draws and SMEG appliances and living space offers approx.. 80m2. There is also a purpose built study nook with custom joinery that doesn't look out of place.
Both of the bedrooms are a great size and include mirrored built in wardrobes and high ceilings. The Master bedroom includes a luxury ensuite with heated floors and towel rail as well as custom joinery. The Master also has access to the large courtyard via sliding doors. The second bathroom also has heated floors and towel rail and is located next to the second bedroom so can act as both a second ensuite and bathroom for guests.
The full length glass windows and doors provide an abundance of natural light and allow the internal living to flow effortlessly onto the outdoor courtyard. The courtyard also includes a natural gas point, LED lighting with dimmer control and a partly covered area to escape from the elements if needed.
Other features include ducted reverse cycle heating and cooling, LED strip lighting in the kitchen, bathroom vanities and study nook, Hansgrohe tapware, fingerprint keyless entry and sheer blinds and roller blinds just to name a few.
Features:
• Ground floor apartment
• Master bedroom with built in wardrobes
• Pendant lights in Master bedroom
• Ensuite with floor to ceiling tiles
• Bedroom 2 with built in wardrobes
• Bathroom with floor to ceiling tiles
• Heated floors in Bathroom and Ensuite
• Heated towel rails in Bathroom and Ensuite
• Luxury high end inclusions and finishes throughout
• Kitchen with custom joinery
• Pendant lights in Kitchen
• Herringbone ceramic tile splash back
• 40mm stone bench tops with waterfall edge
• Soft close draws with integrated finger pull panels
• SMEG appliances included washer/dryer combo
• Gas cooktop
• LED heat censored spout in kitchen
• Dishwasher
• Hansgrohe tap ware
• Butlers pantry / Laundry with sink & customer joinery
• Bar fridge space in Butlers pantry
• Open plan dining and lounge room
• Dedicated study nook with custom joinery
• LED lighting to every 6m2
• LED strip lights to kitchen, bathroom vanites & study nook
• Sheer blinds & roller blinds
• Individual ducted reverse cycle heating & cooling
• Large 37m2 (approx..) courtyard, partly covered
• Fly screen doors to courtyard
• Natural gas point in courtyard
• 2 Double outdoor power points
• LED lighting with dimmer control for courtyard
• Fingerprint / Keyless entry
• High powered ventilation system
• Wireless security camera
• 2 Basement care parks with storage cage
• Ample visitor parking in basement as well as outside
EER: 6
Living: 80m2 (approx..)
Courtyard: 37m2 (approx..)
Strata: $4,000 per year (approx..)
Rates: $1,500 per year (approx..)
Read MoreThe design, inclusions and finishes of this apartment are second to none and ground floor apartments with spacious courtyards of 37m2 (approx..) are almost impossible to find.
The open plan kitchen with custom joinery, herringbone ceramic tile splash back, 40mm stone bench tops, soft close draws and SMEG appliances and living space offers approx.. 80m2. There is also a purpose built study nook with custom joinery that doesn't look out of place.
Both of the bedrooms are a great size and include mirrored built in wardrobes and high ceilings. The Master bedroom includes a luxury ensuite with heated floors and towel rail as well as custom joinery. The Master also has access to the large courtyard via sliding doors. The second bathroom also has heated floors and towel rail and is located next to the second bedroom so can act as both a second ensuite and bathroom for guests.
The full length glass windows and doors provide an abundance of natural light and allow the internal living to flow effortlessly onto the outdoor courtyard. The courtyard also includes a natural gas point, LED lighting with dimmer control and a partly covered area to escape from the elements if needed.
Other features include ducted reverse cycle heating and cooling, LED strip lighting in the kitchen, bathroom vanities and study nook, Hansgrohe tapware, fingerprint keyless entry and sheer blinds and roller blinds just to name a few.
Features:
• Ground floor apartment
• Master bedroom with built in wardrobes
• Pendant lights in Master bedroom
• Ensuite with floor to ceiling tiles
• Bedroom 2 with built in wardrobes
• Bathroom with floor to ceiling tiles
• Heated floors in Bathroom and Ensuite
• Heated towel rails in Bathroom and Ensuite
• Luxury high end inclusions and finishes throughout
• Kitchen with custom joinery
• Pendant lights in Kitchen
• Herringbone ceramic tile splash back
• 40mm stone bench tops with waterfall edge
• Soft close draws with integrated finger pull panels
• SMEG appliances included washer/dryer combo
• Gas cooktop
• LED heat censored spout in kitchen
• Dishwasher
• Hansgrohe tap ware
• Butlers pantry / Laundry with sink & customer joinery
• Bar fridge space in Butlers pantry
• Open plan dining and lounge room
• Dedicated study nook with custom joinery
• LED lighting to every 6m2
• LED strip lights to kitchen, bathroom vanites & study nook
• Sheer blinds & roller blinds
• Individual ducted reverse cycle heating & cooling
• Large 37m2 (approx..) courtyard, partly covered
• Fly screen doors to courtyard
• Natural gas point in courtyard
• 2 Double outdoor power points
• LED lighting with dimmer control for courtyard
• Fingerprint / Keyless entry
• High powered ventilation system
• Wireless security camera
• 2 Basement care parks with storage cage
• Ample visitor parking in basement as well as outside
EER: 6
Living: 80m2 (approx..)
Courtyard: 37m2 (approx..)
Strata: $4,000 per year (approx..)
Rates: $1,500 per year (approx..)
Inspect
Contact agent
Listing agent
This luxury appointed, high end apartment provides a very unique opportunity when it comes to apartment style living. As soon as you enter you will be overcome with the wow factor this apartment presents.
The design, inclusions and finishes of this apartment are second to none and ground floor apartments with spacious courtyards of 37m2 (approx..) are almost impossible to find.
The open plan kitchen with custom joinery, herringbone ceramic tile splash back, 40mm stone bench tops, soft close draws and SMEG appliances and living space offers approx.. 80m2. There is also a purpose built study nook with custom joinery that doesn't look out of place.
Both of the bedrooms are a great size and include mirrored built in wardrobes and high ceilings. The Master bedroom includes a luxury ensuite with heated floors and towel rail as well as custom joinery. The Master also has access to the large courtyard via sliding doors. The second bathroom also has heated floors and towel rail and is located next to the second bedroom so can act as both a second ensuite and bathroom for guests.
The full length glass windows and doors provide an abundance of natural light and allow the internal living to flow effortlessly onto the outdoor courtyard. The courtyard also includes a natural gas point, LED lighting with dimmer control and a partly covered area to escape from the elements if needed.
Other features include ducted reverse cycle heating and cooling, LED strip lighting in the kitchen, bathroom vanities and study nook, Hansgrohe tapware, fingerprint keyless entry and sheer blinds and roller blinds just to name a few.
Features:
• Ground floor apartment
• Master bedroom with built in wardrobes
• Pendant lights in Master bedroom
• Ensuite with floor to ceiling tiles
• Bedroom 2 with built in wardrobes
• Bathroom with floor to ceiling tiles
• Heated floors in Bathroom and Ensuite
• Heated towel rails in Bathroom and Ensuite
• Luxury high end inclusions and finishes throughout
• Kitchen with custom joinery
• Pendant lights in Kitchen
• Herringbone ceramic tile splash back
• 40mm stone bench tops with waterfall edge
• Soft close draws with integrated finger pull panels
• SMEG appliances included washer/dryer combo
• Gas cooktop
• LED heat censored spout in kitchen
• Dishwasher
• Hansgrohe tap ware
• Butlers pantry / Laundry with sink & customer joinery
• Bar fridge space in Butlers pantry
• Open plan dining and lounge room
• Dedicated study nook with custom joinery
• LED lighting to every 6m2
• LED strip lights to kitchen, bathroom vanites & study nook
• Sheer blinds & roller blinds
• Individual ducted reverse cycle heating & cooling
• Large 37m2 (approx..) courtyard, partly covered
• Fly screen doors to courtyard
• Natural gas point in courtyard
• 2 Double outdoor power points
• LED lighting with dimmer control for courtyard
• Fingerprint / Keyless entry
• High powered ventilation system
• Wireless security camera
• 2 Basement care parks with storage cage
• Ample visitor parking in basement as well as outside
EER: 6
Living: 80m2 (approx..)
Courtyard: 37m2 (approx..)
Strata: $4,000 per year (approx..)
Rates: $1,500 per year (approx..)
Read MoreThe design, inclusions and finishes of this apartment are second to none and ground floor apartments with spacious courtyards of 37m2 (approx..) are almost impossible to find.
The open plan kitchen with custom joinery, herringbone ceramic tile splash back, 40mm stone bench tops, soft close draws and SMEG appliances and living space offers approx.. 80m2. There is also a purpose built study nook with custom joinery that doesn't look out of place.
Both of the bedrooms are a great size and include mirrored built in wardrobes and high ceilings. The Master bedroom includes a luxury ensuite with heated floors and towel rail as well as custom joinery. The Master also has access to the large courtyard via sliding doors. The second bathroom also has heated floors and towel rail and is located next to the second bedroom so can act as both a second ensuite and bathroom for guests.
The full length glass windows and doors provide an abundance of natural light and allow the internal living to flow effortlessly onto the outdoor courtyard. The courtyard also includes a natural gas point, LED lighting with dimmer control and a partly covered area to escape from the elements if needed.
Other features include ducted reverse cycle heating and cooling, LED strip lighting in the kitchen, bathroom vanities and study nook, Hansgrohe tapware, fingerprint keyless entry and sheer blinds and roller blinds just to name a few.
Features:
• Ground floor apartment
• Master bedroom with built in wardrobes
• Pendant lights in Master bedroom
• Ensuite with floor to ceiling tiles
• Bedroom 2 with built in wardrobes
• Bathroom with floor to ceiling tiles
• Heated floors in Bathroom and Ensuite
• Heated towel rails in Bathroom and Ensuite
• Luxury high end inclusions and finishes throughout
• Kitchen with custom joinery
• Pendant lights in Kitchen
• Herringbone ceramic tile splash back
• 40mm stone bench tops with waterfall edge
• Soft close draws with integrated finger pull panels
• SMEG appliances included washer/dryer combo
• Gas cooktop
• LED heat censored spout in kitchen
• Dishwasher
• Hansgrohe tap ware
• Butlers pantry / Laundry with sink & customer joinery
• Bar fridge space in Butlers pantry
• Open plan dining and lounge room
• Dedicated study nook with custom joinery
• LED lighting to every 6m2
• LED strip lights to kitchen, bathroom vanites & study nook
• Sheer blinds & roller blinds
• Individual ducted reverse cycle heating & cooling
• Large 37m2 (approx..) courtyard, partly covered
• Fly screen doors to courtyard
• Natural gas point in courtyard
• 2 Double outdoor power points
• LED lighting with dimmer control for courtyard
• Fingerprint / Keyless entry
• High powered ventilation system
• Wireless security camera
• 2 Basement care parks with storage cage
• Ample visitor parking in basement as well as outside
EER: 6
Living: 80m2 (approx..)
Courtyard: 37m2 (approx..)
Strata: $4,000 per year (approx..)
Rates: $1,500 per year (approx..)
Location
6/566 Cotter Road
Wright ACT 2611
Details
2
2
2
EER: 6.0
Apartment
$626,000
Building size: | 117 sqm (approx) |
This luxury appointed, high end apartment provides a very unique opportunity when it comes to apartment style living. As soon as you enter you will be overcome with the wow factor this apartment presents.
The design, inclusions and finishes of this apartment are second to none and ground floor apartments with spacious courtyards of 37m2 (approx..) are almost impossible to find.
The open plan kitchen with custom joinery, herringbone ceramic tile splash back, 40mm stone bench tops, soft close draws and SMEG appliances and living space offers approx.. 80m2. There is also a purpose built study nook with custom joinery that doesn't look out of place.
Both of the bedrooms are a great size and include mirrored built in wardrobes and high ceilings. The Master bedroom includes a luxury ensuite with heated floors and towel rail as well as custom joinery. The Master also has access to the large courtyard via sliding doors. The second bathroom also has heated floors and towel rail and is located next to the second bedroom so can act as both a second ensuite and bathroom for guests.
The full length glass windows and doors provide an abundance of natural light and allow the internal living to flow effortlessly onto the outdoor courtyard. The courtyard also includes a natural gas point, LED lighting with dimmer control and a partly covered area to escape from the elements if needed.
Other features include ducted reverse cycle heating and cooling, LED strip lighting in the kitchen, bathroom vanities and study nook, Hansgrohe tapware, fingerprint keyless entry and sheer blinds and roller blinds just to name a few.
Features:
• Ground floor apartment
• Master bedroom with built in wardrobes
• Pendant lights in Master bedroom
• Ensuite with floor to ceiling tiles
• Bedroom 2 with built in wardrobes
• Bathroom with floor to ceiling tiles
• Heated floors in Bathroom and Ensuite
• Heated towel rails in Bathroom and Ensuite
• Luxury high end inclusions and finishes throughout
• Kitchen with custom joinery
• Pendant lights in Kitchen
• Herringbone ceramic tile splash back
• 40mm stone bench tops with waterfall edge
• Soft close draws with integrated finger pull panels
• SMEG appliances included washer/dryer combo
• Gas cooktop
• LED heat censored spout in kitchen
• Dishwasher
• Hansgrohe tap ware
• Butlers pantry / Laundry with sink & customer joinery
• Bar fridge space in Butlers pantry
• Open plan dining and lounge room
• Dedicated study nook with custom joinery
• LED lighting to every 6m2
• LED strip lights to kitchen, bathroom vanites & study nook
• Sheer blinds & roller blinds
• Individual ducted reverse cycle heating & cooling
• Large 37m2 (approx..) courtyard, partly covered
• Fly screen doors to courtyard
• Natural gas point in courtyard
• 2 Double outdoor power points
• LED lighting with dimmer control for courtyard
• Fingerprint / Keyless entry
• High powered ventilation system
• Wireless security camera
• 2 Basement care parks with storage cage
• Ample visitor parking in basement as well as outside
EER: 6
Living: 80m2 (approx..)
Courtyard: 37m2 (approx..)
Strata: $4,000 per year (approx..)
Rates: $1,500 per year (approx..)
Read MoreThe design, inclusions and finishes of this apartment are second to none and ground floor apartments with spacious courtyards of 37m2 (approx..) are almost impossible to find.
The open plan kitchen with custom joinery, herringbone ceramic tile splash back, 40mm stone bench tops, soft close draws and SMEG appliances and living space offers approx.. 80m2. There is also a purpose built study nook with custom joinery that doesn't look out of place.
Both of the bedrooms are a great size and include mirrored built in wardrobes and high ceilings. The Master bedroom includes a luxury ensuite with heated floors and towel rail as well as custom joinery. The Master also has access to the large courtyard via sliding doors. The second bathroom also has heated floors and towel rail and is located next to the second bedroom so can act as both a second ensuite and bathroom for guests.
The full length glass windows and doors provide an abundance of natural light and allow the internal living to flow effortlessly onto the outdoor courtyard. The courtyard also includes a natural gas point, LED lighting with dimmer control and a partly covered area to escape from the elements if needed.
Other features include ducted reverse cycle heating and cooling, LED strip lighting in the kitchen, bathroom vanities and study nook, Hansgrohe tapware, fingerprint keyless entry and sheer blinds and roller blinds just to name a few.
Features:
• Ground floor apartment
• Master bedroom with built in wardrobes
• Pendant lights in Master bedroom
• Ensuite with floor to ceiling tiles
• Bedroom 2 with built in wardrobes
• Bathroom with floor to ceiling tiles
• Heated floors in Bathroom and Ensuite
• Heated towel rails in Bathroom and Ensuite
• Luxury high end inclusions and finishes throughout
• Kitchen with custom joinery
• Pendant lights in Kitchen
• Herringbone ceramic tile splash back
• 40mm stone bench tops with waterfall edge
• Soft close draws with integrated finger pull panels
• SMEG appliances included washer/dryer combo
• Gas cooktop
• LED heat censored spout in kitchen
• Dishwasher
• Hansgrohe tap ware
• Butlers pantry / Laundry with sink & customer joinery
• Bar fridge space in Butlers pantry
• Open plan dining and lounge room
• Dedicated study nook with custom joinery
• LED lighting to every 6m2
• LED strip lights to kitchen, bathroom vanites & study nook
• Sheer blinds & roller blinds
• Individual ducted reverse cycle heating & cooling
• Large 37m2 (approx..) courtyard, partly covered
• Fly screen doors to courtyard
• Natural gas point in courtyard
• 2 Double outdoor power points
• LED lighting with dimmer control for courtyard
• Fingerprint / Keyless entry
• High powered ventilation system
• Wireless security camera
• 2 Basement care parks with storage cage
• Ample visitor parking in basement as well as outside
EER: 6
Living: 80m2 (approx..)
Courtyard: 37m2 (approx..)
Strata: $4,000 per year (approx..)
Rates: $1,500 per year (approx..)
Inspect
Contact agent


