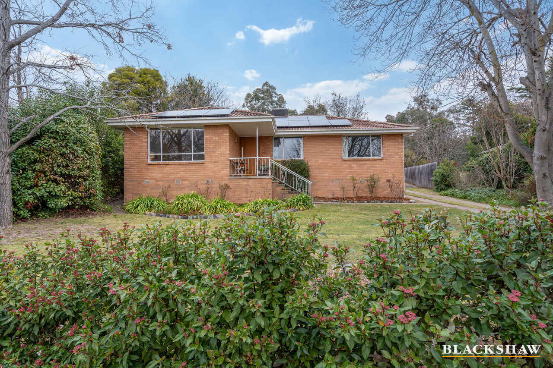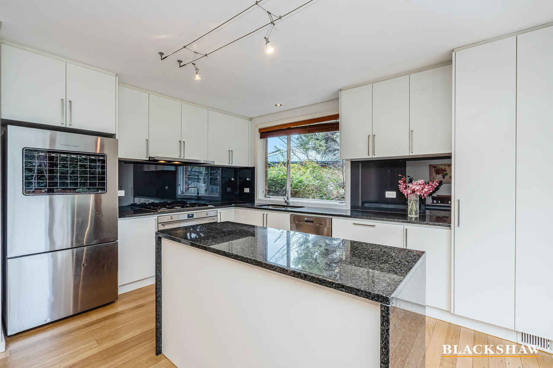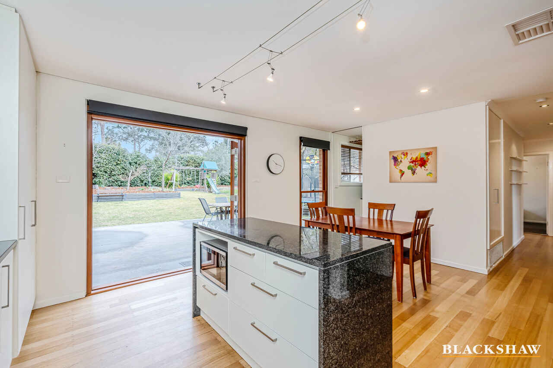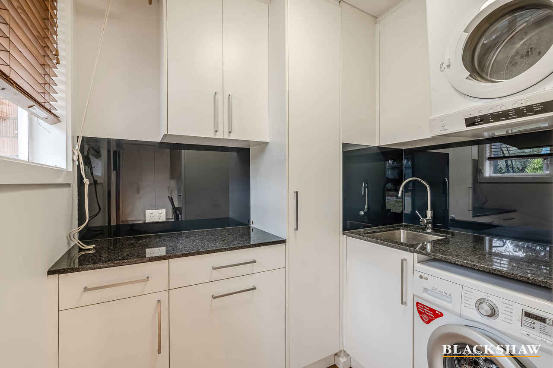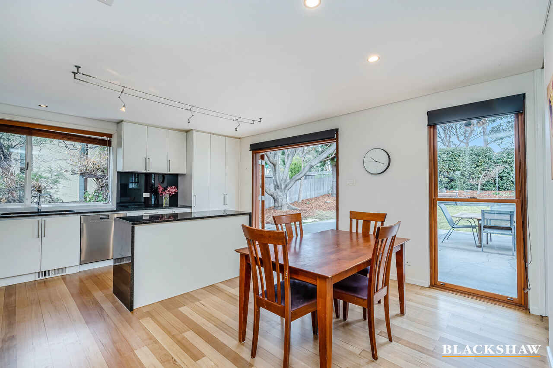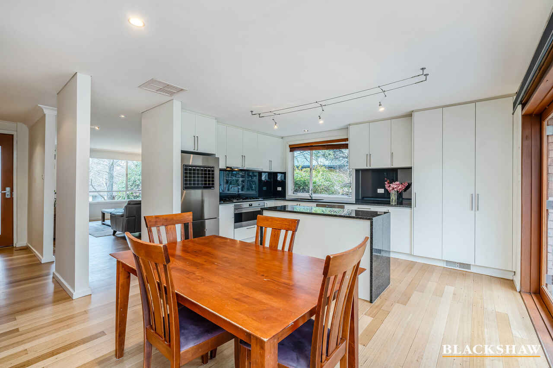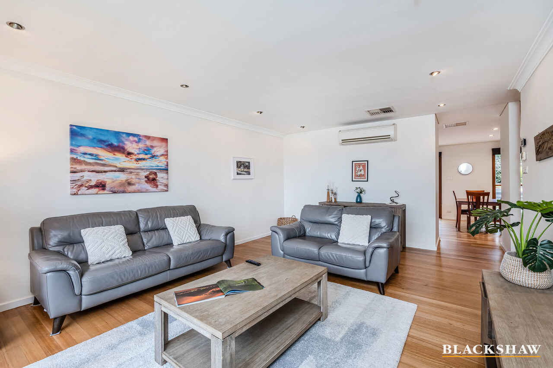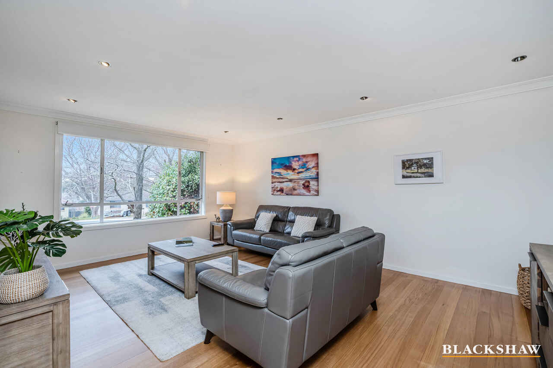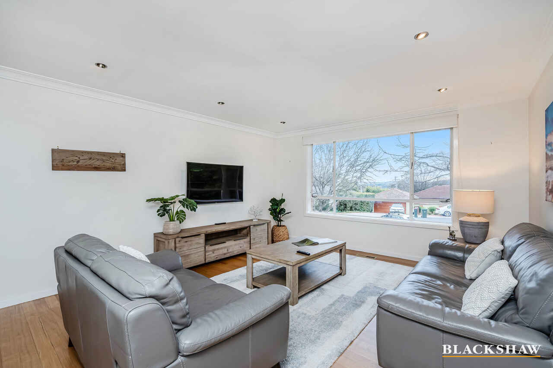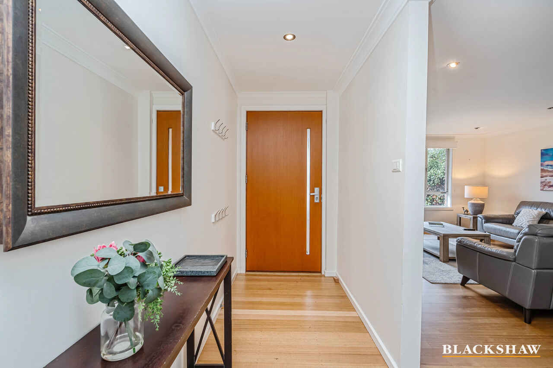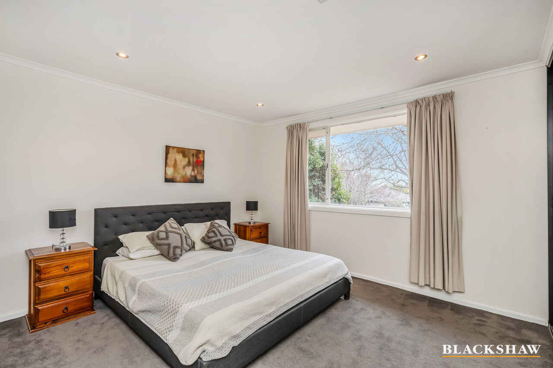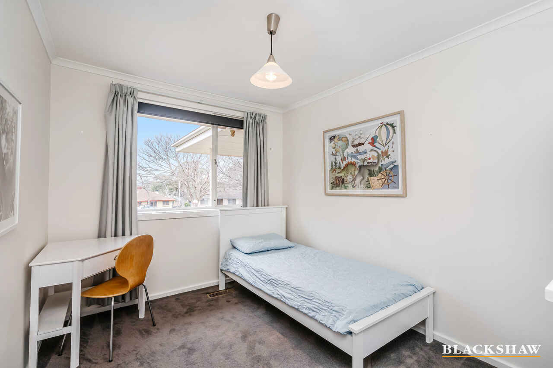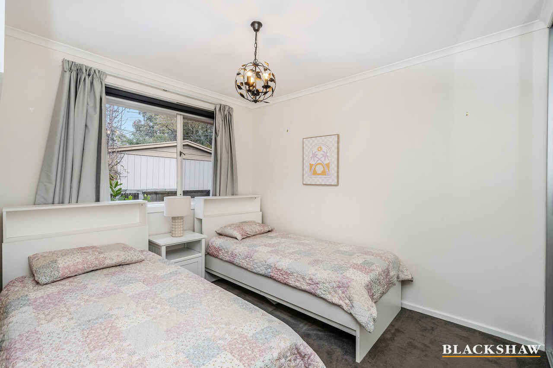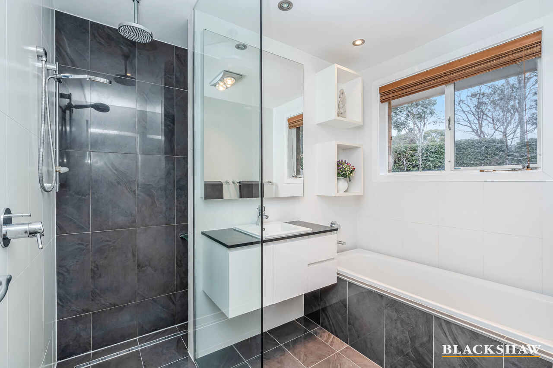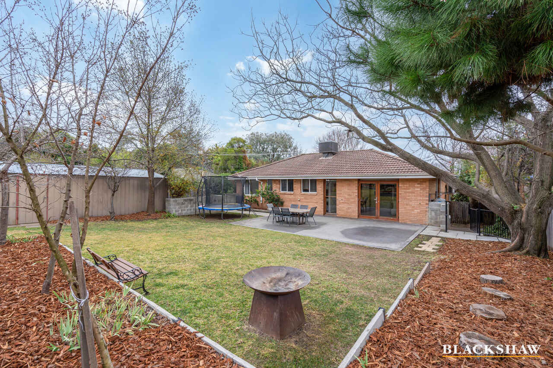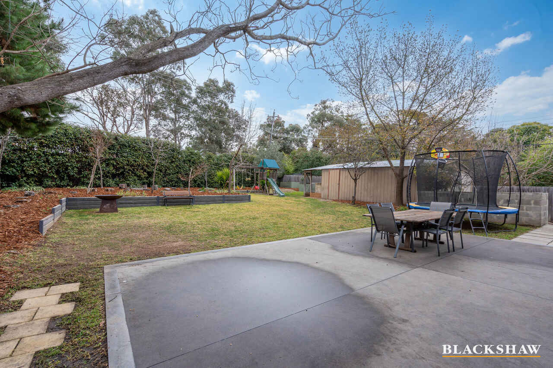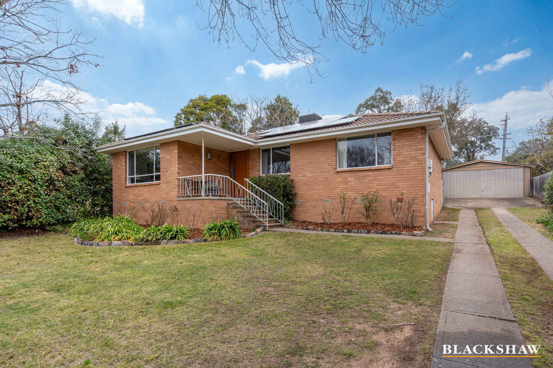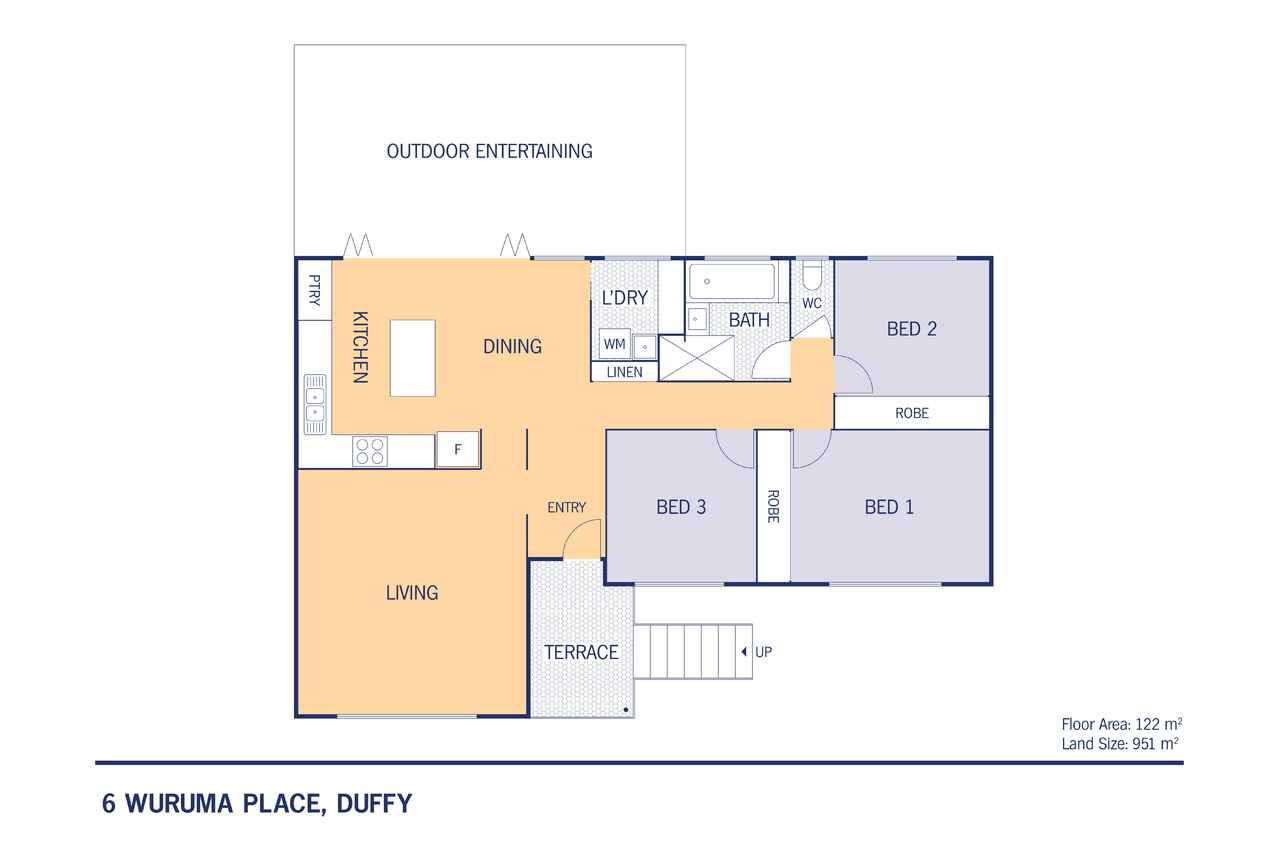Tranquil and Private Location
Sold
Location
6 Wuruma Place
Duffy ACT 2611
Details
3
1
2
EER: 2.0
House
Auction Saturday, 3 Aug 11:30 AM On Site
Land area: | 950 sqm (approx) |
Building size: | 121 sqm (approx) |
At the end of a tree-lined cul-de-sac, you will find this meticulously maintained three-bedroom home perfectly positioned on a large block. As you enter the property, you cannot miss the original flooring of Tasmanian Oak throughout the home, lending a timeless charm to the space.
Featuring a warm and inviting separate living room, this area is ideal for family movie nights. The open-plan kitchen and dining area seamlessly open onto a large outdoor entertainment area through large timber framed glass doors. This space is highlighted by a gorgeous waterfall granite kitchen bench, serving as the centerpiece, and is complete with a 90cm electric Smeg oven and a five-burner gas cooktop.
Sunlit and spacious, the main bedroom includes large built-in wardrobes, providing ample storage. Bedrooms two and three are both generously sized, offering comfort and versatility and also include wardrobes.
The modern bathroom boasts a walk-in shower, separate bath, and vanity, with the toilet located separately for added convenience.
Well laid out with stone benches and ample storage, the laundry is positioned off the kitchen for enhanced functionality.
Large, private and fully fenced, the landscaped backyard is perfect for entertaining and includes raised veggie patches for the green thumb, making it a delightful space to enjoy outdoor living.
Don't miss out on this exceptional property – it's a perfect blend of comfort, style, and functionality, ready to be your new home.
Features:
• Main bedroom with large built in wardrobe
• Two generously sized bedrooms both with wardrobes
• Kitchen with granite waterfall bench top, 90cm electric oven and 5 burner gas cooktop
• Dining area
• Separate living room
• Modern bathroom with walk in shower, bath and vanity
• Separate toilet
• Functional laundry
• Tasmanian Oak floors throughout
• Carpeted bedrooms
• Evaporative cooling
• Ducted gas heating
• Instant gas hot water
• 6.64kW solar, 16 panels
• Landscaped low maintenance gardens
• Raised veggie patches
• Chicken coop
• Double lock up garage
• Private location in a cul-de-sac
EER: 2.0
Living: 121m2 (approx)
Land: 951m2 (approx)
Garage: 39m2 (approx)
Read MoreFeaturing a warm and inviting separate living room, this area is ideal for family movie nights. The open-plan kitchen and dining area seamlessly open onto a large outdoor entertainment area through large timber framed glass doors. This space is highlighted by a gorgeous waterfall granite kitchen bench, serving as the centerpiece, and is complete with a 90cm electric Smeg oven and a five-burner gas cooktop.
Sunlit and spacious, the main bedroom includes large built-in wardrobes, providing ample storage. Bedrooms two and three are both generously sized, offering comfort and versatility and also include wardrobes.
The modern bathroom boasts a walk-in shower, separate bath, and vanity, with the toilet located separately for added convenience.
Well laid out with stone benches and ample storage, the laundry is positioned off the kitchen for enhanced functionality.
Large, private and fully fenced, the landscaped backyard is perfect for entertaining and includes raised veggie patches for the green thumb, making it a delightful space to enjoy outdoor living.
Don't miss out on this exceptional property – it's a perfect blend of comfort, style, and functionality, ready to be your new home.
Features:
• Main bedroom with large built in wardrobe
• Two generously sized bedrooms both with wardrobes
• Kitchen with granite waterfall bench top, 90cm electric oven and 5 burner gas cooktop
• Dining area
• Separate living room
• Modern bathroom with walk in shower, bath and vanity
• Separate toilet
• Functional laundry
• Tasmanian Oak floors throughout
• Carpeted bedrooms
• Evaporative cooling
• Ducted gas heating
• Instant gas hot water
• 6.64kW solar, 16 panels
• Landscaped low maintenance gardens
• Raised veggie patches
• Chicken coop
• Double lock up garage
• Private location in a cul-de-sac
EER: 2.0
Living: 121m2 (approx)
Land: 951m2 (approx)
Garage: 39m2 (approx)
Inspect
Contact agent
Listing agents
At the end of a tree-lined cul-de-sac, you will find this meticulously maintained three-bedroom home perfectly positioned on a large block. As you enter the property, you cannot miss the original flooring of Tasmanian Oak throughout the home, lending a timeless charm to the space.
Featuring a warm and inviting separate living room, this area is ideal for family movie nights. The open-plan kitchen and dining area seamlessly open onto a large outdoor entertainment area through large timber framed glass doors. This space is highlighted by a gorgeous waterfall granite kitchen bench, serving as the centerpiece, and is complete with a 90cm electric Smeg oven and a five-burner gas cooktop.
Sunlit and spacious, the main bedroom includes large built-in wardrobes, providing ample storage. Bedrooms two and three are both generously sized, offering comfort and versatility and also include wardrobes.
The modern bathroom boasts a walk-in shower, separate bath, and vanity, with the toilet located separately for added convenience.
Well laid out with stone benches and ample storage, the laundry is positioned off the kitchen for enhanced functionality.
Large, private and fully fenced, the landscaped backyard is perfect for entertaining and includes raised veggie patches for the green thumb, making it a delightful space to enjoy outdoor living.
Don't miss out on this exceptional property – it's a perfect blend of comfort, style, and functionality, ready to be your new home.
Features:
• Main bedroom with large built in wardrobe
• Two generously sized bedrooms both with wardrobes
• Kitchen with granite waterfall bench top, 90cm electric oven and 5 burner gas cooktop
• Dining area
• Separate living room
• Modern bathroom with walk in shower, bath and vanity
• Separate toilet
• Functional laundry
• Tasmanian Oak floors throughout
• Carpeted bedrooms
• Evaporative cooling
• Ducted gas heating
• Instant gas hot water
• 6.64kW solar, 16 panels
• Landscaped low maintenance gardens
• Raised veggie patches
• Chicken coop
• Double lock up garage
• Private location in a cul-de-sac
EER: 2.0
Living: 121m2 (approx)
Land: 951m2 (approx)
Garage: 39m2 (approx)
Read MoreFeaturing a warm and inviting separate living room, this area is ideal for family movie nights. The open-plan kitchen and dining area seamlessly open onto a large outdoor entertainment area through large timber framed glass doors. This space is highlighted by a gorgeous waterfall granite kitchen bench, serving as the centerpiece, and is complete with a 90cm electric Smeg oven and a five-burner gas cooktop.
Sunlit and spacious, the main bedroom includes large built-in wardrobes, providing ample storage. Bedrooms two and three are both generously sized, offering comfort and versatility and also include wardrobes.
The modern bathroom boasts a walk-in shower, separate bath, and vanity, with the toilet located separately for added convenience.
Well laid out with stone benches and ample storage, the laundry is positioned off the kitchen for enhanced functionality.
Large, private and fully fenced, the landscaped backyard is perfect for entertaining and includes raised veggie patches for the green thumb, making it a delightful space to enjoy outdoor living.
Don't miss out on this exceptional property – it's a perfect blend of comfort, style, and functionality, ready to be your new home.
Features:
• Main bedroom with large built in wardrobe
• Two generously sized bedrooms both with wardrobes
• Kitchen with granite waterfall bench top, 90cm electric oven and 5 burner gas cooktop
• Dining area
• Separate living room
• Modern bathroom with walk in shower, bath and vanity
• Separate toilet
• Functional laundry
• Tasmanian Oak floors throughout
• Carpeted bedrooms
• Evaporative cooling
• Ducted gas heating
• Instant gas hot water
• 6.64kW solar, 16 panels
• Landscaped low maintenance gardens
• Raised veggie patches
• Chicken coop
• Double lock up garage
• Private location in a cul-de-sac
EER: 2.0
Living: 121m2 (approx)
Land: 951m2 (approx)
Garage: 39m2 (approx)
Location
6 Wuruma Place
Duffy ACT 2611
Details
3
1
2
EER: 2.0
House
Auction Saturday, 3 Aug 11:30 AM On Site
Land area: | 950 sqm (approx) |
Building size: | 121 sqm (approx) |
At the end of a tree-lined cul-de-sac, you will find this meticulously maintained three-bedroom home perfectly positioned on a large block. As you enter the property, you cannot miss the original flooring of Tasmanian Oak throughout the home, lending a timeless charm to the space.
Featuring a warm and inviting separate living room, this area is ideal for family movie nights. The open-plan kitchen and dining area seamlessly open onto a large outdoor entertainment area through large timber framed glass doors. This space is highlighted by a gorgeous waterfall granite kitchen bench, serving as the centerpiece, and is complete with a 90cm electric Smeg oven and a five-burner gas cooktop.
Sunlit and spacious, the main bedroom includes large built-in wardrobes, providing ample storage. Bedrooms two and three are both generously sized, offering comfort and versatility and also include wardrobes.
The modern bathroom boasts a walk-in shower, separate bath, and vanity, with the toilet located separately for added convenience.
Well laid out with stone benches and ample storage, the laundry is positioned off the kitchen for enhanced functionality.
Large, private and fully fenced, the landscaped backyard is perfect for entertaining and includes raised veggie patches for the green thumb, making it a delightful space to enjoy outdoor living.
Don't miss out on this exceptional property – it's a perfect blend of comfort, style, and functionality, ready to be your new home.
Features:
• Main bedroom with large built in wardrobe
• Two generously sized bedrooms both with wardrobes
• Kitchen with granite waterfall bench top, 90cm electric oven and 5 burner gas cooktop
• Dining area
• Separate living room
• Modern bathroom with walk in shower, bath and vanity
• Separate toilet
• Functional laundry
• Tasmanian Oak floors throughout
• Carpeted bedrooms
• Evaporative cooling
• Ducted gas heating
• Instant gas hot water
• 6.64kW solar, 16 panels
• Landscaped low maintenance gardens
• Raised veggie patches
• Chicken coop
• Double lock up garage
• Private location in a cul-de-sac
EER: 2.0
Living: 121m2 (approx)
Land: 951m2 (approx)
Garage: 39m2 (approx)
Read MoreFeaturing a warm and inviting separate living room, this area is ideal for family movie nights. The open-plan kitchen and dining area seamlessly open onto a large outdoor entertainment area through large timber framed glass doors. This space is highlighted by a gorgeous waterfall granite kitchen bench, serving as the centerpiece, and is complete with a 90cm electric Smeg oven and a five-burner gas cooktop.
Sunlit and spacious, the main bedroom includes large built-in wardrobes, providing ample storage. Bedrooms two and three are both generously sized, offering comfort and versatility and also include wardrobes.
The modern bathroom boasts a walk-in shower, separate bath, and vanity, with the toilet located separately for added convenience.
Well laid out with stone benches and ample storage, the laundry is positioned off the kitchen for enhanced functionality.
Large, private and fully fenced, the landscaped backyard is perfect for entertaining and includes raised veggie patches for the green thumb, making it a delightful space to enjoy outdoor living.
Don't miss out on this exceptional property – it's a perfect blend of comfort, style, and functionality, ready to be your new home.
Features:
• Main bedroom with large built in wardrobe
• Two generously sized bedrooms both with wardrobes
• Kitchen with granite waterfall bench top, 90cm electric oven and 5 burner gas cooktop
• Dining area
• Separate living room
• Modern bathroom with walk in shower, bath and vanity
• Separate toilet
• Functional laundry
• Tasmanian Oak floors throughout
• Carpeted bedrooms
• Evaporative cooling
• Ducted gas heating
• Instant gas hot water
• 6.64kW solar, 16 panels
• Landscaped low maintenance gardens
• Raised veggie patches
• Chicken coop
• Double lock up garage
• Private location in a cul-de-sac
EER: 2.0
Living: 121m2 (approx)
Land: 951m2 (approx)
Garage: 39m2 (approx)
Inspect
Contact agent


