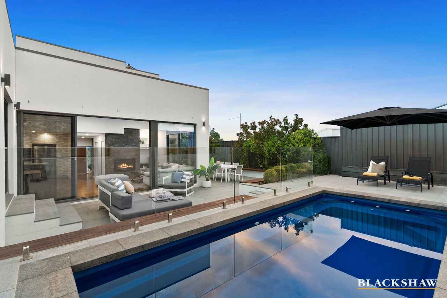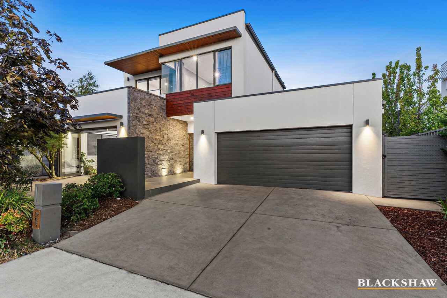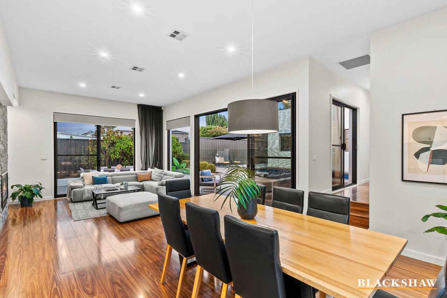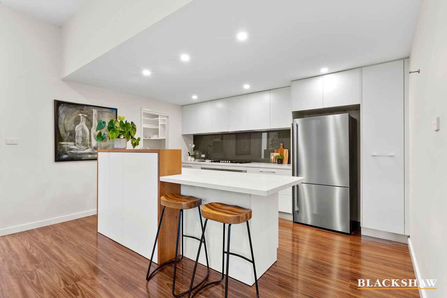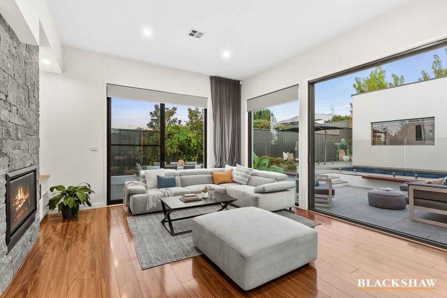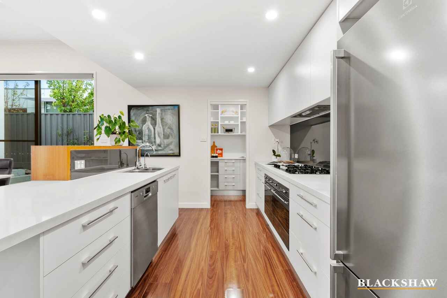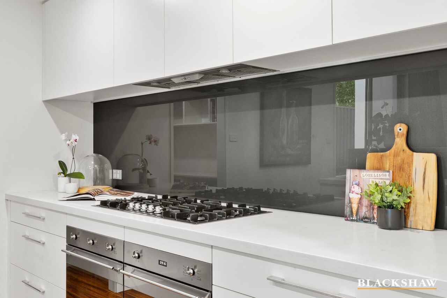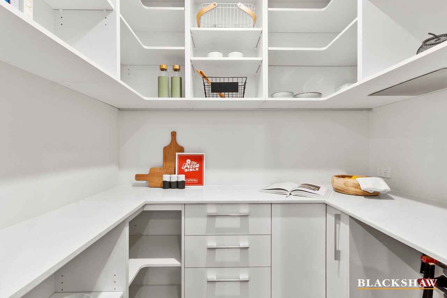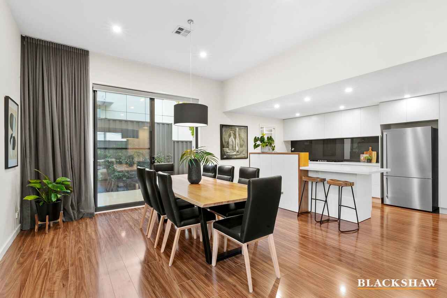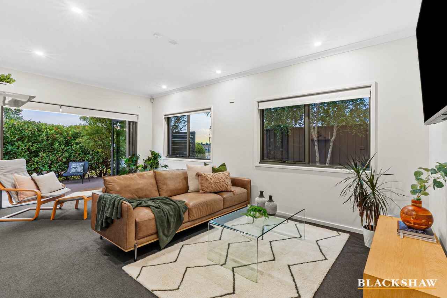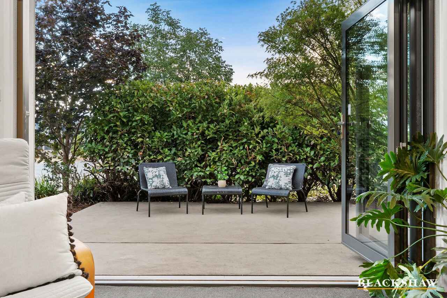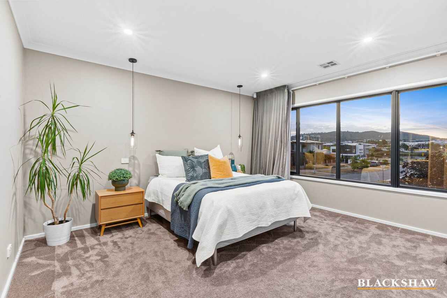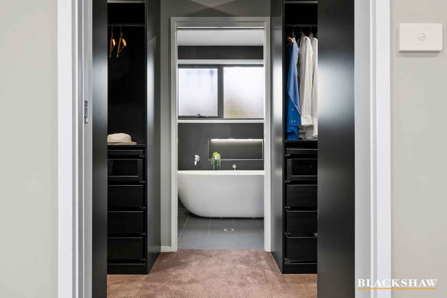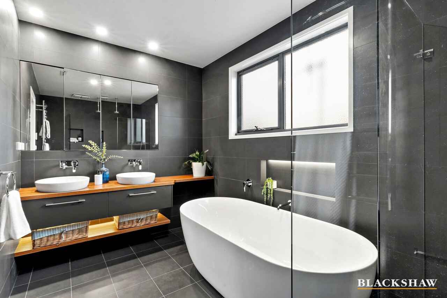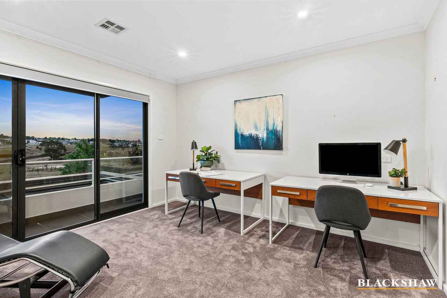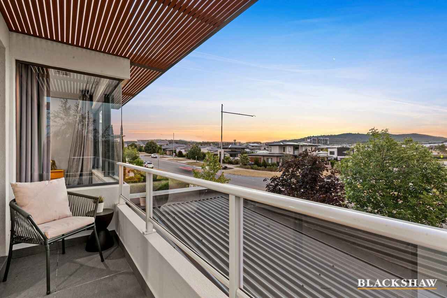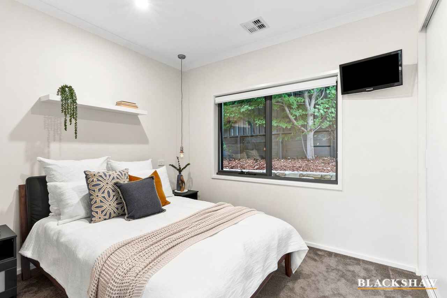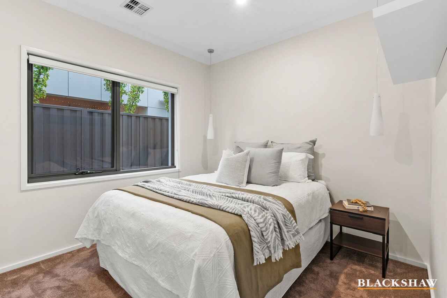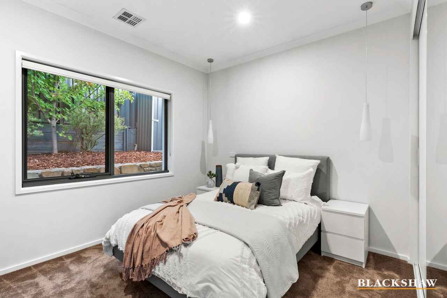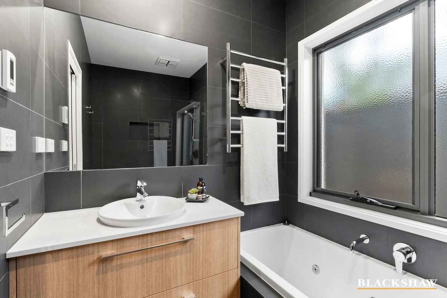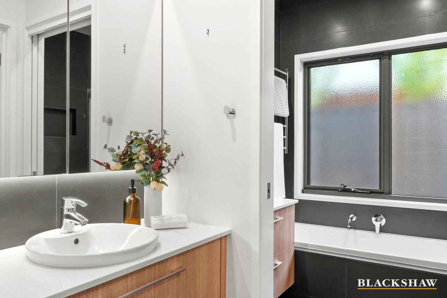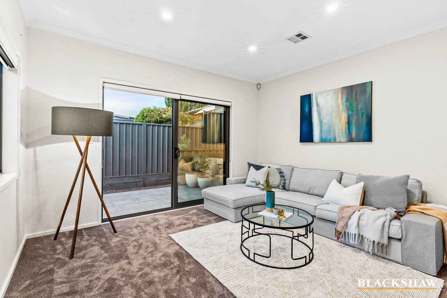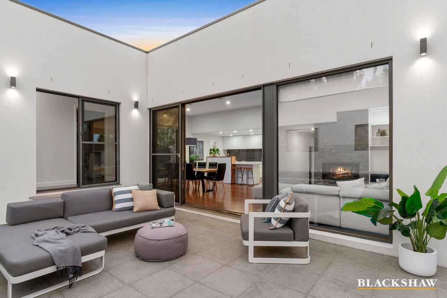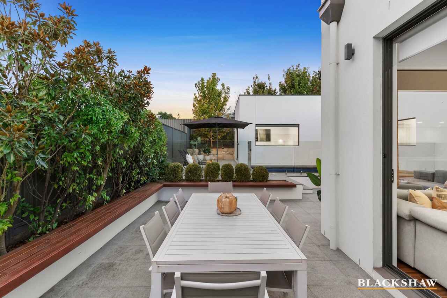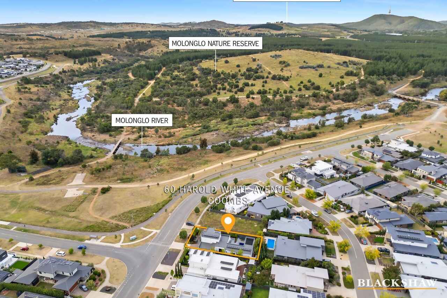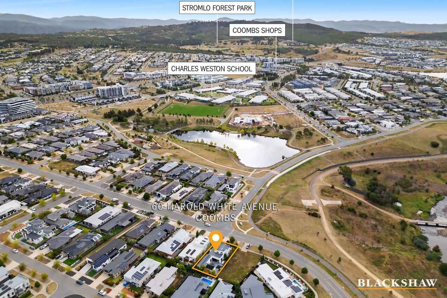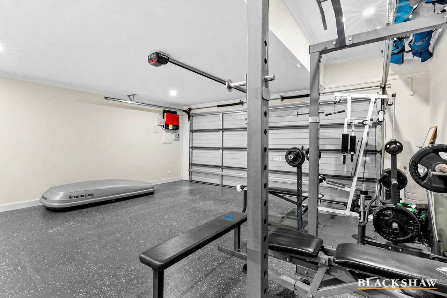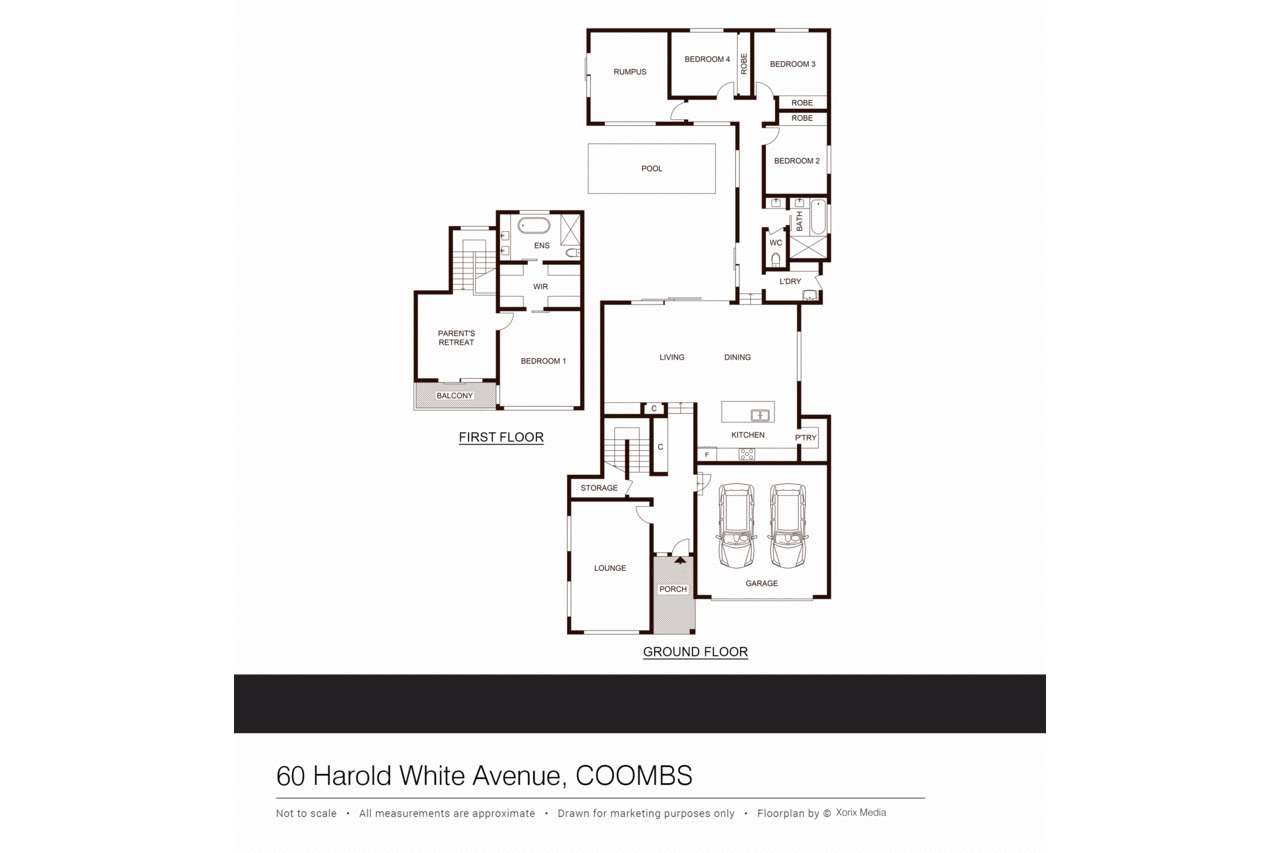Your Private Oasis Awaits
Sold
Location
60 Harold White Avenue
Coombs ACT 2611
Details
4
2
2
EER: 4.5
House
Auction Saturday, 6 Apr 09:30 AM On Site
Land area: | 598 sqm (approx) |
Building size: | 299 sqm (approx) |
Prestigious and commanding, this architecturally designed, modern home with sweeping views is an exquisite resort-inspired sanctuary in an esteemed locale. The dual-level layout promises to capture the attention of families, entertainer's and luxury-lovers alike.
Captivated by the high ceilings throughout, a spacious open plan living and dining area sets the scene for a relaxed yet luxurious lifestyle. Featuring a stone feature wall, home to the stunning gas fireplace, this superb central space overlooks the entertaining area and pool.
The spectacular chef's kitchen is complemented with stone bench tops, splashback, breakfast bar, ample cupboard storage plus a butler's pantry. A suite of premium appliances are on offer and includes two pyrolytic Smeg ovens, Ilve five burner gas cooktop, Bosch dishwasher and double sink with filtered water.
Escape upstairs to your exclusive parents' retreat, a haven nestled away from the main residence. This sanctuary showcases a spacious and inviting main bedroom, offering stunning panoramic views of Mt Stromlo, Black Mountain, and the Molonglo river and valley. An adjoining private living or study area with accompanying balcony is where you can enjoy a morning coffee or afternoon cocktail. This is your personal space to unwind. Complementing the master bedroom are custom his and her walk-in-robes and an ensuite featuring a double vanity, a luxury bathtub for two and refreshing rain shower.
At the rear of the residence, discover the children's haven. This dedicated space features three generously sized bedrooms all with built-in wardrobes and their own private rumpus room.
A well-appointed main bathroom with jet bathtub and adjoining powder room are centrally located between the main living space and the children's retreat.
An oversized entertaining area with a Zodiac Magna magnesium pool with solar heating is a testament to the perfect synthesis of aesthetic and functionality offering an unparalleled retreat for both residents and their guests alike.
This is a residence where the art of living is perfected, ensuring that every moment is a celebration of the extraordinary. Don't miss the chance to embrace luxury living at its finest.
Features:
• Parent's retreat featuring master bedroom and private living/study area plus balcony, all with stunning views
• Ensuite with double vanity, twin bathtub and rain shower
• Three additional generously sized bedrooms all with built-in wardrobes
• Sophisticated living/dining room infused with natural light and soaring 3.2m ceiling
• Formal lounge room with private courtyard
• Rumpus room with direct access to outdoor entertaining area and pool
• Kitchen featuring stone bench tops, two Smeg ovens, Ilve five burner cooktop, Bosch dishwasher and butler's pantry
• Oversized tiled outdoor entertaining area
• Heated Zodiac Magna mineral pool
• Gorgeous manicured garden with an abundance of trees highlighting the resort-style living
• Sleek main bathroom with jet bathtub
• Powder room
• Generous laundry with plenty of storage
• High ceilings throughout
• Stone feature-wall with gas fireplace
• Generous storage space throughout
• Double garage with epoxy flooring
Other Specs:
• All rooms fitted with HDMI, USB and internet outlets
• Zoned ducted heating and cooling
• Security alarm system with sensor detectors inside and outside
• Double glazed windows
• Blackout blinds in all rooms
• Ducted vacuum
• Rinnai solar heated hot water system
• Solar panels 5.6kW
• Solar pool heating
• Rainwater tank
• Automated irrigation system
Location:
• 12km from the CBD
• 60m to bus stop
• 20m to hiking trails through Molonglo Valley
• 700m to Charles Weston School
• 1km to Molonglo Valley Medical Centre, Coombs community centre and Coombs shops
• 1.4km to Woolworths Metro
• 3.0km to Stromlo Forest Park and Leisure Centre
EER: 4.5
Living: 259m2 (approx)
Garage: 40m2 (approx)
Land: 598m2 (approx)
Read MoreCaptivated by the high ceilings throughout, a spacious open plan living and dining area sets the scene for a relaxed yet luxurious lifestyle. Featuring a stone feature wall, home to the stunning gas fireplace, this superb central space overlooks the entertaining area and pool.
The spectacular chef's kitchen is complemented with stone bench tops, splashback, breakfast bar, ample cupboard storage plus a butler's pantry. A suite of premium appliances are on offer and includes two pyrolytic Smeg ovens, Ilve five burner gas cooktop, Bosch dishwasher and double sink with filtered water.
Escape upstairs to your exclusive parents' retreat, a haven nestled away from the main residence. This sanctuary showcases a spacious and inviting main bedroom, offering stunning panoramic views of Mt Stromlo, Black Mountain, and the Molonglo river and valley. An adjoining private living or study area with accompanying balcony is where you can enjoy a morning coffee or afternoon cocktail. This is your personal space to unwind. Complementing the master bedroom are custom his and her walk-in-robes and an ensuite featuring a double vanity, a luxury bathtub for two and refreshing rain shower.
At the rear of the residence, discover the children's haven. This dedicated space features three generously sized bedrooms all with built-in wardrobes and their own private rumpus room.
A well-appointed main bathroom with jet bathtub and adjoining powder room are centrally located between the main living space and the children's retreat.
An oversized entertaining area with a Zodiac Magna magnesium pool with solar heating is a testament to the perfect synthesis of aesthetic and functionality offering an unparalleled retreat for both residents and their guests alike.
This is a residence where the art of living is perfected, ensuring that every moment is a celebration of the extraordinary. Don't miss the chance to embrace luxury living at its finest.
Features:
• Parent's retreat featuring master bedroom and private living/study area plus balcony, all with stunning views
• Ensuite with double vanity, twin bathtub and rain shower
• Three additional generously sized bedrooms all with built-in wardrobes
• Sophisticated living/dining room infused with natural light and soaring 3.2m ceiling
• Formal lounge room with private courtyard
• Rumpus room with direct access to outdoor entertaining area and pool
• Kitchen featuring stone bench tops, two Smeg ovens, Ilve five burner cooktop, Bosch dishwasher and butler's pantry
• Oversized tiled outdoor entertaining area
• Heated Zodiac Magna mineral pool
• Gorgeous manicured garden with an abundance of trees highlighting the resort-style living
• Sleek main bathroom with jet bathtub
• Powder room
• Generous laundry with plenty of storage
• High ceilings throughout
• Stone feature-wall with gas fireplace
• Generous storage space throughout
• Double garage with epoxy flooring
Other Specs:
• All rooms fitted with HDMI, USB and internet outlets
• Zoned ducted heating and cooling
• Security alarm system with sensor detectors inside and outside
• Double glazed windows
• Blackout blinds in all rooms
• Ducted vacuum
• Rinnai solar heated hot water system
• Solar panels 5.6kW
• Solar pool heating
• Rainwater tank
• Automated irrigation system
Location:
• 12km from the CBD
• 60m to bus stop
• 20m to hiking trails through Molonglo Valley
• 700m to Charles Weston School
• 1km to Molonglo Valley Medical Centre, Coombs community centre and Coombs shops
• 1.4km to Woolworths Metro
• 3.0km to Stromlo Forest Park and Leisure Centre
EER: 4.5
Living: 259m2 (approx)
Garage: 40m2 (approx)
Land: 598m2 (approx)
Inspect
Contact agent
Listing agents
Prestigious and commanding, this architecturally designed, modern home with sweeping views is an exquisite resort-inspired sanctuary in an esteemed locale. The dual-level layout promises to capture the attention of families, entertainer's and luxury-lovers alike.
Captivated by the high ceilings throughout, a spacious open plan living and dining area sets the scene for a relaxed yet luxurious lifestyle. Featuring a stone feature wall, home to the stunning gas fireplace, this superb central space overlooks the entertaining area and pool.
The spectacular chef's kitchen is complemented with stone bench tops, splashback, breakfast bar, ample cupboard storage plus a butler's pantry. A suite of premium appliances are on offer and includes two pyrolytic Smeg ovens, Ilve five burner gas cooktop, Bosch dishwasher and double sink with filtered water.
Escape upstairs to your exclusive parents' retreat, a haven nestled away from the main residence. This sanctuary showcases a spacious and inviting main bedroom, offering stunning panoramic views of Mt Stromlo, Black Mountain, and the Molonglo river and valley. An adjoining private living or study area with accompanying balcony is where you can enjoy a morning coffee or afternoon cocktail. This is your personal space to unwind. Complementing the master bedroom are custom his and her walk-in-robes and an ensuite featuring a double vanity, a luxury bathtub for two and refreshing rain shower.
At the rear of the residence, discover the children's haven. This dedicated space features three generously sized bedrooms all with built-in wardrobes and their own private rumpus room.
A well-appointed main bathroom with jet bathtub and adjoining powder room are centrally located between the main living space and the children's retreat.
An oversized entertaining area with a Zodiac Magna magnesium pool with solar heating is a testament to the perfect synthesis of aesthetic and functionality offering an unparalleled retreat for both residents and their guests alike.
This is a residence where the art of living is perfected, ensuring that every moment is a celebration of the extraordinary. Don't miss the chance to embrace luxury living at its finest.
Features:
• Parent's retreat featuring master bedroom and private living/study area plus balcony, all with stunning views
• Ensuite with double vanity, twin bathtub and rain shower
• Three additional generously sized bedrooms all with built-in wardrobes
• Sophisticated living/dining room infused with natural light and soaring 3.2m ceiling
• Formal lounge room with private courtyard
• Rumpus room with direct access to outdoor entertaining area and pool
• Kitchen featuring stone bench tops, two Smeg ovens, Ilve five burner cooktop, Bosch dishwasher and butler's pantry
• Oversized tiled outdoor entertaining area
• Heated Zodiac Magna mineral pool
• Gorgeous manicured garden with an abundance of trees highlighting the resort-style living
• Sleek main bathroom with jet bathtub
• Powder room
• Generous laundry with plenty of storage
• High ceilings throughout
• Stone feature-wall with gas fireplace
• Generous storage space throughout
• Double garage with epoxy flooring
Other Specs:
• All rooms fitted with HDMI, USB and internet outlets
• Zoned ducted heating and cooling
• Security alarm system with sensor detectors inside and outside
• Double glazed windows
• Blackout blinds in all rooms
• Ducted vacuum
• Rinnai solar heated hot water system
• Solar panels 5.6kW
• Solar pool heating
• Rainwater tank
• Automated irrigation system
Location:
• 12km from the CBD
• 60m to bus stop
• 20m to hiking trails through Molonglo Valley
• 700m to Charles Weston School
• 1km to Molonglo Valley Medical Centre, Coombs community centre and Coombs shops
• 1.4km to Woolworths Metro
• 3.0km to Stromlo Forest Park and Leisure Centre
EER: 4.5
Living: 259m2 (approx)
Garage: 40m2 (approx)
Land: 598m2 (approx)
Read MoreCaptivated by the high ceilings throughout, a spacious open plan living and dining area sets the scene for a relaxed yet luxurious lifestyle. Featuring a stone feature wall, home to the stunning gas fireplace, this superb central space overlooks the entertaining area and pool.
The spectacular chef's kitchen is complemented with stone bench tops, splashback, breakfast bar, ample cupboard storage plus a butler's pantry. A suite of premium appliances are on offer and includes two pyrolytic Smeg ovens, Ilve five burner gas cooktop, Bosch dishwasher and double sink with filtered water.
Escape upstairs to your exclusive parents' retreat, a haven nestled away from the main residence. This sanctuary showcases a spacious and inviting main bedroom, offering stunning panoramic views of Mt Stromlo, Black Mountain, and the Molonglo river and valley. An adjoining private living or study area with accompanying balcony is where you can enjoy a morning coffee or afternoon cocktail. This is your personal space to unwind. Complementing the master bedroom are custom his and her walk-in-robes and an ensuite featuring a double vanity, a luxury bathtub for two and refreshing rain shower.
At the rear of the residence, discover the children's haven. This dedicated space features three generously sized bedrooms all with built-in wardrobes and their own private rumpus room.
A well-appointed main bathroom with jet bathtub and adjoining powder room are centrally located between the main living space and the children's retreat.
An oversized entertaining area with a Zodiac Magna magnesium pool with solar heating is a testament to the perfect synthesis of aesthetic and functionality offering an unparalleled retreat for both residents and their guests alike.
This is a residence where the art of living is perfected, ensuring that every moment is a celebration of the extraordinary. Don't miss the chance to embrace luxury living at its finest.
Features:
• Parent's retreat featuring master bedroom and private living/study area plus balcony, all with stunning views
• Ensuite with double vanity, twin bathtub and rain shower
• Three additional generously sized bedrooms all with built-in wardrobes
• Sophisticated living/dining room infused with natural light and soaring 3.2m ceiling
• Formal lounge room with private courtyard
• Rumpus room with direct access to outdoor entertaining area and pool
• Kitchen featuring stone bench tops, two Smeg ovens, Ilve five burner cooktop, Bosch dishwasher and butler's pantry
• Oversized tiled outdoor entertaining area
• Heated Zodiac Magna mineral pool
• Gorgeous manicured garden with an abundance of trees highlighting the resort-style living
• Sleek main bathroom with jet bathtub
• Powder room
• Generous laundry with plenty of storage
• High ceilings throughout
• Stone feature-wall with gas fireplace
• Generous storage space throughout
• Double garage with epoxy flooring
Other Specs:
• All rooms fitted with HDMI, USB and internet outlets
• Zoned ducted heating and cooling
• Security alarm system with sensor detectors inside and outside
• Double glazed windows
• Blackout blinds in all rooms
• Ducted vacuum
• Rinnai solar heated hot water system
• Solar panels 5.6kW
• Solar pool heating
• Rainwater tank
• Automated irrigation system
Location:
• 12km from the CBD
• 60m to bus stop
• 20m to hiking trails through Molonglo Valley
• 700m to Charles Weston School
• 1km to Molonglo Valley Medical Centre, Coombs community centre and Coombs shops
• 1.4km to Woolworths Metro
• 3.0km to Stromlo Forest Park and Leisure Centre
EER: 4.5
Living: 259m2 (approx)
Garage: 40m2 (approx)
Land: 598m2 (approx)
Location
60 Harold White Avenue
Coombs ACT 2611
Details
4
2
2
EER: 4.5
House
Auction Saturday, 6 Apr 09:30 AM On Site
Land area: | 598 sqm (approx) |
Building size: | 299 sqm (approx) |
Prestigious and commanding, this architecturally designed, modern home with sweeping views is an exquisite resort-inspired sanctuary in an esteemed locale. The dual-level layout promises to capture the attention of families, entertainer's and luxury-lovers alike.
Captivated by the high ceilings throughout, a spacious open plan living and dining area sets the scene for a relaxed yet luxurious lifestyle. Featuring a stone feature wall, home to the stunning gas fireplace, this superb central space overlooks the entertaining area and pool.
The spectacular chef's kitchen is complemented with stone bench tops, splashback, breakfast bar, ample cupboard storage plus a butler's pantry. A suite of premium appliances are on offer and includes two pyrolytic Smeg ovens, Ilve five burner gas cooktop, Bosch dishwasher and double sink with filtered water.
Escape upstairs to your exclusive parents' retreat, a haven nestled away from the main residence. This sanctuary showcases a spacious and inviting main bedroom, offering stunning panoramic views of Mt Stromlo, Black Mountain, and the Molonglo river and valley. An adjoining private living or study area with accompanying balcony is where you can enjoy a morning coffee or afternoon cocktail. This is your personal space to unwind. Complementing the master bedroom are custom his and her walk-in-robes and an ensuite featuring a double vanity, a luxury bathtub for two and refreshing rain shower.
At the rear of the residence, discover the children's haven. This dedicated space features three generously sized bedrooms all with built-in wardrobes and their own private rumpus room.
A well-appointed main bathroom with jet bathtub and adjoining powder room are centrally located between the main living space and the children's retreat.
An oversized entertaining area with a Zodiac Magna magnesium pool with solar heating is a testament to the perfect synthesis of aesthetic and functionality offering an unparalleled retreat for both residents and their guests alike.
This is a residence where the art of living is perfected, ensuring that every moment is a celebration of the extraordinary. Don't miss the chance to embrace luxury living at its finest.
Features:
• Parent's retreat featuring master bedroom and private living/study area plus balcony, all with stunning views
• Ensuite with double vanity, twin bathtub and rain shower
• Three additional generously sized bedrooms all with built-in wardrobes
• Sophisticated living/dining room infused with natural light and soaring 3.2m ceiling
• Formal lounge room with private courtyard
• Rumpus room with direct access to outdoor entertaining area and pool
• Kitchen featuring stone bench tops, two Smeg ovens, Ilve five burner cooktop, Bosch dishwasher and butler's pantry
• Oversized tiled outdoor entertaining area
• Heated Zodiac Magna mineral pool
• Gorgeous manicured garden with an abundance of trees highlighting the resort-style living
• Sleek main bathroom with jet bathtub
• Powder room
• Generous laundry with plenty of storage
• High ceilings throughout
• Stone feature-wall with gas fireplace
• Generous storage space throughout
• Double garage with epoxy flooring
Other Specs:
• All rooms fitted with HDMI, USB and internet outlets
• Zoned ducted heating and cooling
• Security alarm system with sensor detectors inside and outside
• Double glazed windows
• Blackout blinds in all rooms
• Ducted vacuum
• Rinnai solar heated hot water system
• Solar panels 5.6kW
• Solar pool heating
• Rainwater tank
• Automated irrigation system
Location:
• 12km from the CBD
• 60m to bus stop
• 20m to hiking trails through Molonglo Valley
• 700m to Charles Weston School
• 1km to Molonglo Valley Medical Centre, Coombs community centre and Coombs shops
• 1.4km to Woolworths Metro
• 3.0km to Stromlo Forest Park and Leisure Centre
EER: 4.5
Living: 259m2 (approx)
Garage: 40m2 (approx)
Land: 598m2 (approx)
Read MoreCaptivated by the high ceilings throughout, a spacious open plan living and dining area sets the scene for a relaxed yet luxurious lifestyle. Featuring a stone feature wall, home to the stunning gas fireplace, this superb central space overlooks the entertaining area and pool.
The spectacular chef's kitchen is complemented with stone bench tops, splashback, breakfast bar, ample cupboard storage plus a butler's pantry. A suite of premium appliances are on offer and includes two pyrolytic Smeg ovens, Ilve five burner gas cooktop, Bosch dishwasher and double sink with filtered water.
Escape upstairs to your exclusive parents' retreat, a haven nestled away from the main residence. This sanctuary showcases a spacious and inviting main bedroom, offering stunning panoramic views of Mt Stromlo, Black Mountain, and the Molonglo river and valley. An adjoining private living or study area with accompanying balcony is where you can enjoy a morning coffee or afternoon cocktail. This is your personal space to unwind. Complementing the master bedroom are custom his and her walk-in-robes and an ensuite featuring a double vanity, a luxury bathtub for two and refreshing rain shower.
At the rear of the residence, discover the children's haven. This dedicated space features three generously sized bedrooms all with built-in wardrobes and their own private rumpus room.
A well-appointed main bathroom with jet bathtub and adjoining powder room are centrally located between the main living space and the children's retreat.
An oversized entertaining area with a Zodiac Magna magnesium pool with solar heating is a testament to the perfect synthesis of aesthetic and functionality offering an unparalleled retreat for both residents and their guests alike.
This is a residence where the art of living is perfected, ensuring that every moment is a celebration of the extraordinary. Don't miss the chance to embrace luxury living at its finest.
Features:
• Parent's retreat featuring master bedroom and private living/study area plus balcony, all with stunning views
• Ensuite with double vanity, twin bathtub and rain shower
• Three additional generously sized bedrooms all with built-in wardrobes
• Sophisticated living/dining room infused with natural light and soaring 3.2m ceiling
• Formal lounge room with private courtyard
• Rumpus room with direct access to outdoor entertaining area and pool
• Kitchen featuring stone bench tops, two Smeg ovens, Ilve five burner cooktop, Bosch dishwasher and butler's pantry
• Oversized tiled outdoor entertaining area
• Heated Zodiac Magna mineral pool
• Gorgeous manicured garden with an abundance of trees highlighting the resort-style living
• Sleek main bathroom with jet bathtub
• Powder room
• Generous laundry with plenty of storage
• High ceilings throughout
• Stone feature-wall with gas fireplace
• Generous storage space throughout
• Double garage with epoxy flooring
Other Specs:
• All rooms fitted with HDMI, USB and internet outlets
• Zoned ducted heating and cooling
• Security alarm system with sensor detectors inside and outside
• Double glazed windows
• Blackout blinds in all rooms
• Ducted vacuum
• Rinnai solar heated hot water system
• Solar panels 5.6kW
• Solar pool heating
• Rainwater tank
• Automated irrigation system
Location:
• 12km from the CBD
• 60m to bus stop
• 20m to hiking trails through Molonglo Valley
• 700m to Charles Weston School
• 1km to Molonglo Valley Medical Centre, Coombs community centre and Coombs shops
• 1.4km to Woolworths Metro
• 3.0km to Stromlo Forest Park and Leisure Centre
EER: 4.5
Living: 259m2 (approx)
Garage: 40m2 (approx)
Land: 598m2 (approx)
Inspect
Contact agent


