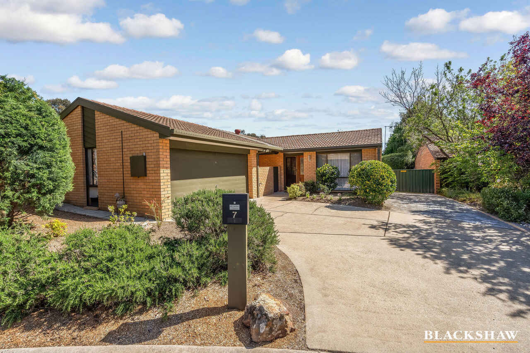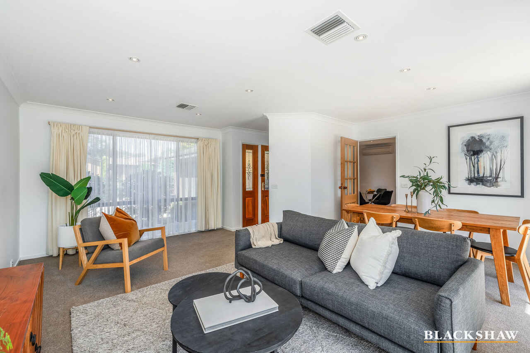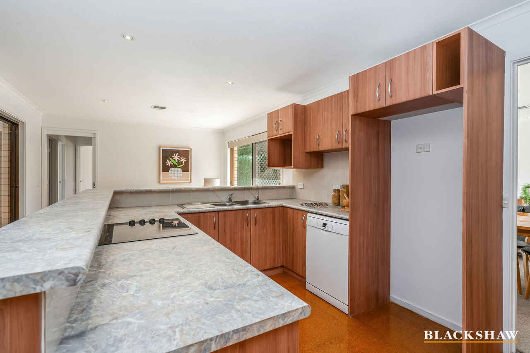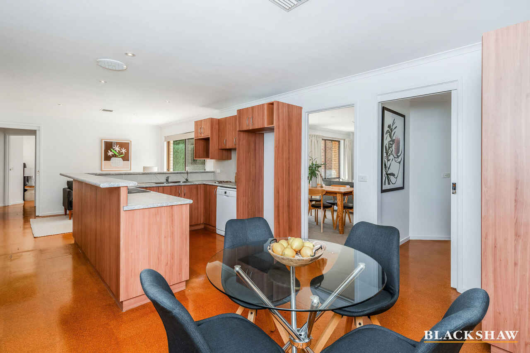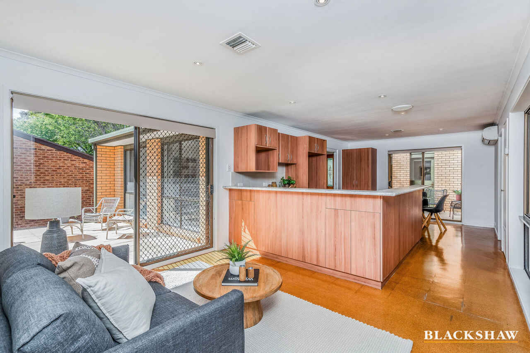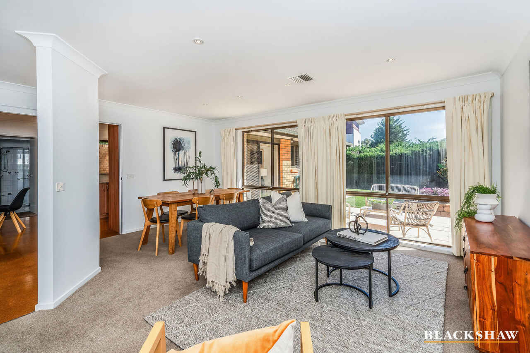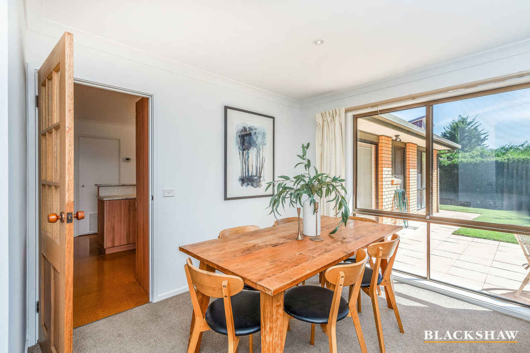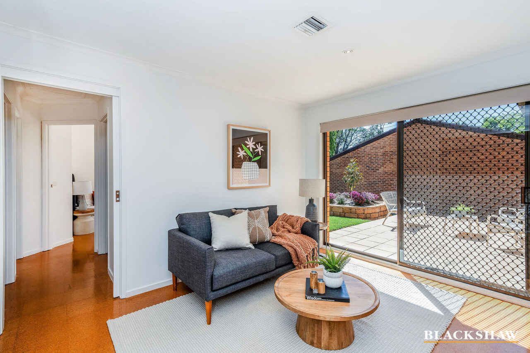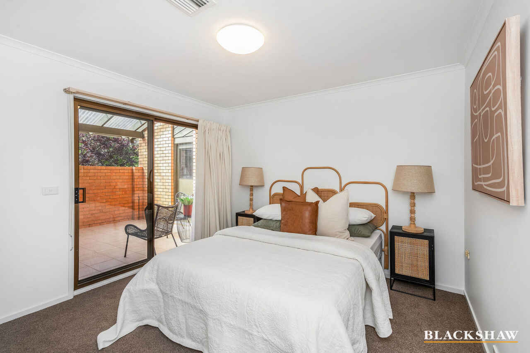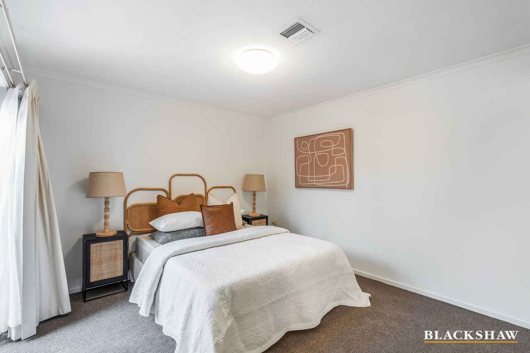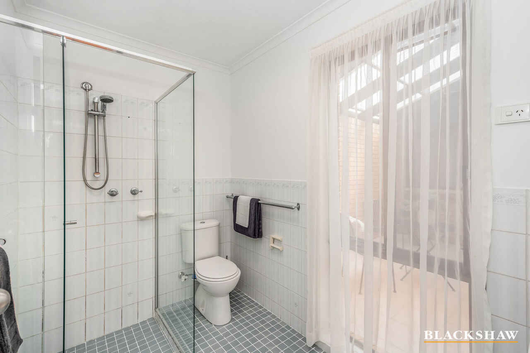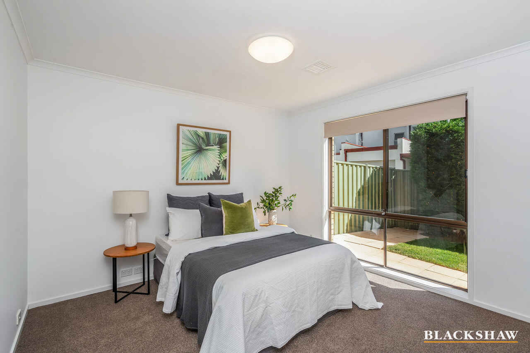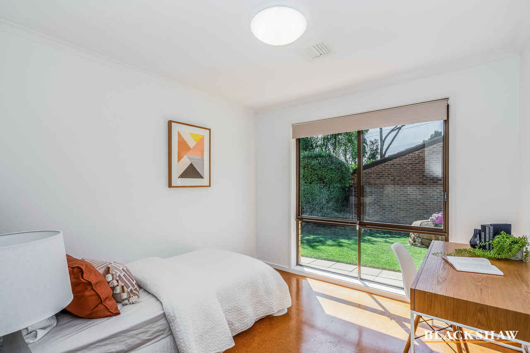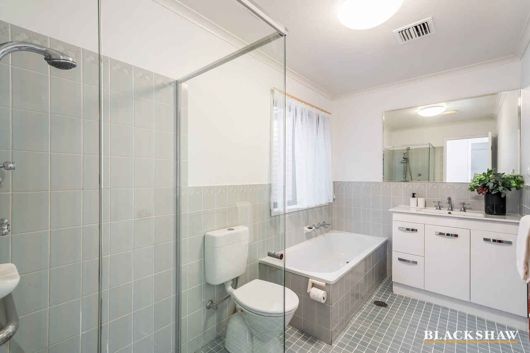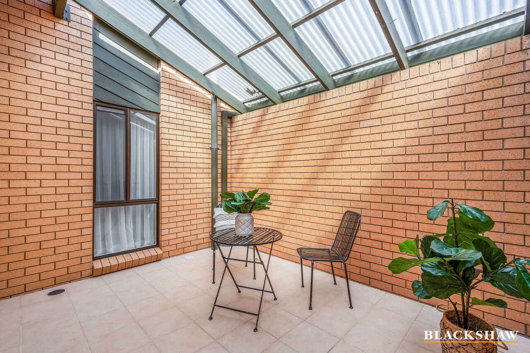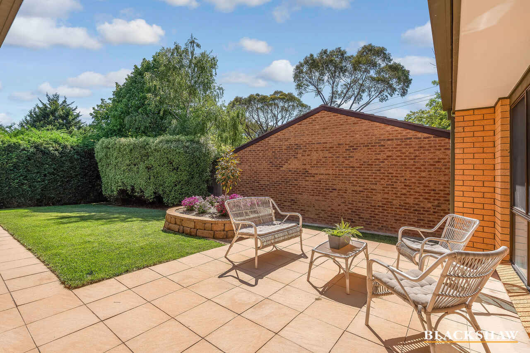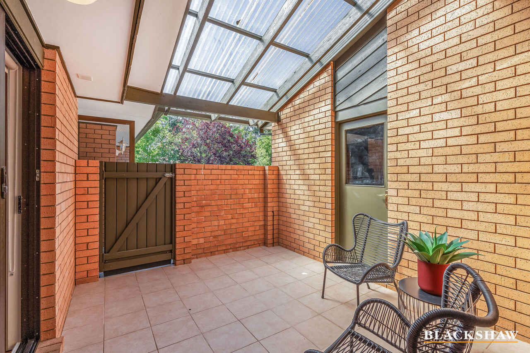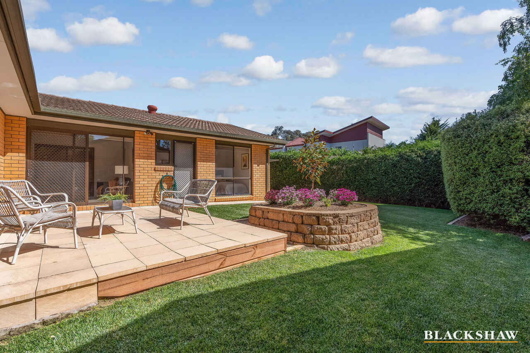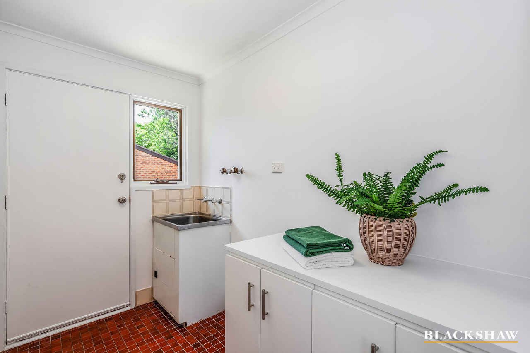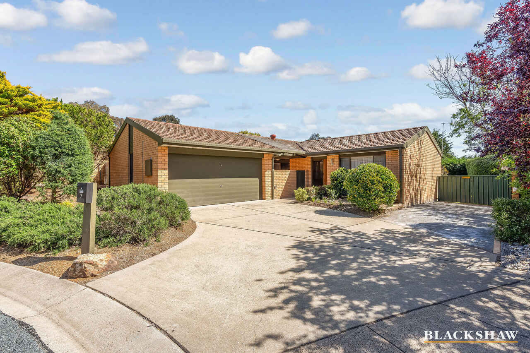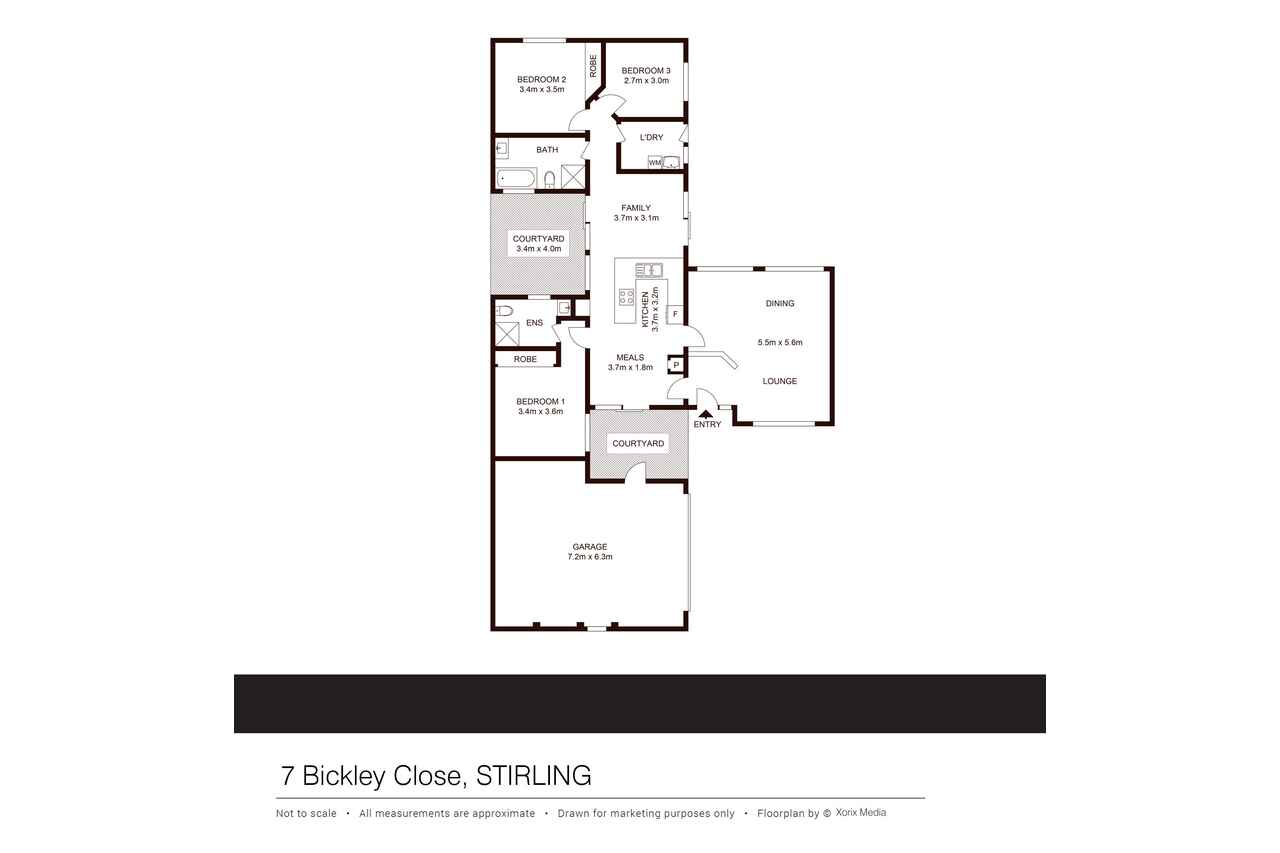Private, Low Maintenance & Quiet Location
Sold
Location
7 Bickley Close
Stirling ACT 2611
Details
3
2
3
EER: 0.5
Townhouse
Auction Saturday, 25 Nov 11:30 AM On Site
Land area: | 532 sqm (approx) |
Building size: | 183 sqm (approx) |
Tucked away in a quiet cul-de-sac, this separate title, single level home is perfect if you're looking for a spacious, low maintenance lifestyle or an investment for the future.
Upon entering this home, you are welcomed by a generously sized lounge and dining space with large windows creating a bright open area which overlooks the outdoors and is ideal for entertainment or relaxation alike.
The open plan kitchen incorporates a meals area and is positioned at the centre of the home. It includes electric cooking, Bosch dishwasher, plenty of bench and storage space and is well equipped for all your cooking requirements.
The main bedroom has much to offer, built-in wardrobes, an ensuite with a large shower and access to one of the two private courtyards. Bedrooms two and three are located at the opposite end of the home, one with built-ins and carpeted while the other would make for an ideal study or home office.
Ideally located close to the bedrooms is a large main bathroom which is well appointed with a pleasantly sized shower, separate bathtub and large vanity.
Adjacent to the bathroom is a good-sized laundry with ample space plus a built-in ironing board and access to the rear yard.
Beautifully maintained gardens with a paved sitting area are easily accessible from the kitchen area.
With well established hedges surrounding the perimeter, on offer is a great deal of privacy and a sense of tranquility.
Conveniently, the double lock up garage has internal access to the front covered courtyard and through to the kitchen. Also on offer is a second parking bay suitable for visitor parking, boat, or caravan.
Features:
• Single level living
• Separate Title
• Three bedrooms
• Two with built in wardrobes
• Master bedroom with ensuite
• Large, bright lounge and dining area
• Good size kitchen with plenty of bench space
• Electric cooking
• Bosch dishwasher
• Meals area and family room
• Large main bathroom with separate bathtub
• Carpeted lounge and bedrooms
• Laundry with built in ironing board
• Two covered courtyards
• Established private rear yard
• Split system air conditioning
• Ducted electric heating
• Double lock up garage with internal access
• Extra parking bay with rear yard access
• Freshly painted throughout
• New carpet in bedrooms
• Quiet cul-de-sac
• Walking distance to Cooleman Court
• Close to schools and public transport
EER: 0.5
Living: 135m2 (approx)
Garage: 48m2 (approx)
Land: 532m2 (approx)
Read MoreUpon entering this home, you are welcomed by a generously sized lounge and dining space with large windows creating a bright open area which overlooks the outdoors and is ideal for entertainment or relaxation alike.
The open plan kitchen incorporates a meals area and is positioned at the centre of the home. It includes electric cooking, Bosch dishwasher, plenty of bench and storage space and is well equipped for all your cooking requirements.
The main bedroom has much to offer, built-in wardrobes, an ensuite with a large shower and access to one of the two private courtyards. Bedrooms two and three are located at the opposite end of the home, one with built-ins and carpeted while the other would make for an ideal study or home office.
Ideally located close to the bedrooms is a large main bathroom which is well appointed with a pleasantly sized shower, separate bathtub and large vanity.
Adjacent to the bathroom is a good-sized laundry with ample space plus a built-in ironing board and access to the rear yard.
Beautifully maintained gardens with a paved sitting area are easily accessible from the kitchen area.
With well established hedges surrounding the perimeter, on offer is a great deal of privacy and a sense of tranquility.
Conveniently, the double lock up garage has internal access to the front covered courtyard and through to the kitchen. Also on offer is a second parking bay suitable for visitor parking, boat, or caravan.
Features:
• Single level living
• Separate Title
• Three bedrooms
• Two with built in wardrobes
• Master bedroom with ensuite
• Large, bright lounge and dining area
• Good size kitchen with plenty of bench space
• Electric cooking
• Bosch dishwasher
• Meals area and family room
• Large main bathroom with separate bathtub
• Carpeted lounge and bedrooms
• Laundry with built in ironing board
• Two covered courtyards
• Established private rear yard
• Split system air conditioning
• Ducted electric heating
• Double lock up garage with internal access
• Extra parking bay with rear yard access
• Freshly painted throughout
• New carpet in bedrooms
• Quiet cul-de-sac
• Walking distance to Cooleman Court
• Close to schools and public transport
EER: 0.5
Living: 135m2 (approx)
Garage: 48m2 (approx)
Land: 532m2 (approx)
Inspect
Contact agent
Listing agents
Tucked away in a quiet cul-de-sac, this separate title, single level home is perfect if you're looking for a spacious, low maintenance lifestyle or an investment for the future.
Upon entering this home, you are welcomed by a generously sized lounge and dining space with large windows creating a bright open area which overlooks the outdoors and is ideal for entertainment or relaxation alike.
The open plan kitchen incorporates a meals area and is positioned at the centre of the home. It includes electric cooking, Bosch dishwasher, plenty of bench and storage space and is well equipped for all your cooking requirements.
The main bedroom has much to offer, built-in wardrobes, an ensuite with a large shower and access to one of the two private courtyards. Bedrooms two and three are located at the opposite end of the home, one with built-ins and carpeted while the other would make for an ideal study or home office.
Ideally located close to the bedrooms is a large main bathroom which is well appointed with a pleasantly sized shower, separate bathtub and large vanity.
Adjacent to the bathroom is a good-sized laundry with ample space plus a built-in ironing board and access to the rear yard.
Beautifully maintained gardens with a paved sitting area are easily accessible from the kitchen area.
With well established hedges surrounding the perimeter, on offer is a great deal of privacy and a sense of tranquility.
Conveniently, the double lock up garage has internal access to the front covered courtyard and through to the kitchen. Also on offer is a second parking bay suitable for visitor parking, boat, or caravan.
Features:
• Single level living
• Separate Title
• Three bedrooms
• Two with built in wardrobes
• Master bedroom with ensuite
• Large, bright lounge and dining area
• Good size kitchen with plenty of bench space
• Electric cooking
• Bosch dishwasher
• Meals area and family room
• Large main bathroom with separate bathtub
• Carpeted lounge and bedrooms
• Laundry with built in ironing board
• Two covered courtyards
• Established private rear yard
• Split system air conditioning
• Ducted electric heating
• Double lock up garage with internal access
• Extra parking bay with rear yard access
• Freshly painted throughout
• New carpet in bedrooms
• Quiet cul-de-sac
• Walking distance to Cooleman Court
• Close to schools and public transport
EER: 0.5
Living: 135m2 (approx)
Garage: 48m2 (approx)
Land: 532m2 (approx)
Read MoreUpon entering this home, you are welcomed by a generously sized lounge and dining space with large windows creating a bright open area which overlooks the outdoors and is ideal for entertainment or relaxation alike.
The open plan kitchen incorporates a meals area and is positioned at the centre of the home. It includes electric cooking, Bosch dishwasher, plenty of bench and storage space and is well equipped for all your cooking requirements.
The main bedroom has much to offer, built-in wardrobes, an ensuite with a large shower and access to one of the two private courtyards. Bedrooms two and three are located at the opposite end of the home, one with built-ins and carpeted while the other would make for an ideal study or home office.
Ideally located close to the bedrooms is a large main bathroom which is well appointed with a pleasantly sized shower, separate bathtub and large vanity.
Adjacent to the bathroom is a good-sized laundry with ample space plus a built-in ironing board and access to the rear yard.
Beautifully maintained gardens with a paved sitting area are easily accessible from the kitchen area.
With well established hedges surrounding the perimeter, on offer is a great deal of privacy and a sense of tranquility.
Conveniently, the double lock up garage has internal access to the front covered courtyard and through to the kitchen. Also on offer is a second parking bay suitable for visitor parking, boat, or caravan.
Features:
• Single level living
• Separate Title
• Three bedrooms
• Two with built in wardrobes
• Master bedroom with ensuite
• Large, bright lounge and dining area
• Good size kitchen with plenty of bench space
• Electric cooking
• Bosch dishwasher
• Meals area and family room
• Large main bathroom with separate bathtub
• Carpeted lounge and bedrooms
• Laundry with built in ironing board
• Two covered courtyards
• Established private rear yard
• Split system air conditioning
• Ducted electric heating
• Double lock up garage with internal access
• Extra parking bay with rear yard access
• Freshly painted throughout
• New carpet in bedrooms
• Quiet cul-de-sac
• Walking distance to Cooleman Court
• Close to schools and public transport
EER: 0.5
Living: 135m2 (approx)
Garage: 48m2 (approx)
Land: 532m2 (approx)
Location
7 Bickley Close
Stirling ACT 2611
Details
3
2
3
EER: 0.5
Townhouse
Auction Saturday, 25 Nov 11:30 AM On Site
Land area: | 532 sqm (approx) |
Building size: | 183 sqm (approx) |
Tucked away in a quiet cul-de-sac, this separate title, single level home is perfect if you're looking for a spacious, low maintenance lifestyle or an investment for the future.
Upon entering this home, you are welcomed by a generously sized lounge and dining space with large windows creating a bright open area which overlooks the outdoors and is ideal for entertainment or relaxation alike.
The open plan kitchen incorporates a meals area and is positioned at the centre of the home. It includes electric cooking, Bosch dishwasher, plenty of bench and storage space and is well equipped for all your cooking requirements.
The main bedroom has much to offer, built-in wardrobes, an ensuite with a large shower and access to one of the two private courtyards. Bedrooms two and three are located at the opposite end of the home, one with built-ins and carpeted while the other would make for an ideal study or home office.
Ideally located close to the bedrooms is a large main bathroom which is well appointed with a pleasantly sized shower, separate bathtub and large vanity.
Adjacent to the bathroom is a good-sized laundry with ample space plus a built-in ironing board and access to the rear yard.
Beautifully maintained gardens with a paved sitting area are easily accessible from the kitchen area.
With well established hedges surrounding the perimeter, on offer is a great deal of privacy and a sense of tranquility.
Conveniently, the double lock up garage has internal access to the front covered courtyard and through to the kitchen. Also on offer is a second parking bay suitable for visitor parking, boat, or caravan.
Features:
• Single level living
• Separate Title
• Three bedrooms
• Two with built in wardrobes
• Master bedroom with ensuite
• Large, bright lounge and dining area
• Good size kitchen with plenty of bench space
• Electric cooking
• Bosch dishwasher
• Meals area and family room
• Large main bathroom with separate bathtub
• Carpeted lounge and bedrooms
• Laundry with built in ironing board
• Two covered courtyards
• Established private rear yard
• Split system air conditioning
• Ducted electric heating
• Double lock up garage with internal access
• Extra parking bay with rear yard access
• Freshly painted throughout
• New carpet in bedrooms
• Quiet cul-de-sac
• Walking distance to Cooleman Court
• Close to schools and public transport
EER: 0.5
Living: 135m2 (approx)
Garage: 48m2 (approx)
Land: 532m2 (approx)
Read MoreUpon entering this home, you are welcomed by a generously sized lounge and dining space with large windows creating a bright open area which overlooks the outdoors and is ideal for entertainment or relaxation alike.
The open plan kitchen incorporates a meals area and is positioned at the centre of the home. It includes electric cooking, Bosch dishwasher, plenty of bench and storage space and is well equipped for all your cooking requirements.
The main bedroom has much to offer, built-in wardrobes, an ensuite with a large shower and access to one of the two private courtyards. Bedrooms two and three are located at the opposite end of the home, one with built-ins and carpeted while the other would make for an ideal study or home office.
Ideally located close to the bedrooms is a large main bathroom which is well appointed with a pleasantly sized shower, separate bathtub and large vanity.
Adjacent to the bathroom is a good-sized laundry with ample space plus a built-in ironing board and access to the rear yard.
Beautifully maintained gardens with a paved sitting area are easily accessible from the kitchen area.
With well established hedges surrounding the perimeter, on offer is a great deal of privacy and a sense of tranquility.
Conveniently, the double lock up garage has internal access to the front covered courtyard and through to the kitchen. Also on offer is a second parking bay suitable for visitor parking, boat, or caravan.
Features:
• Single level living
• Separate Title
• Three bedrooms
• Two with built in wardrobes
• Master bedroom with ensuite
• Large, bright lounge and dining area
• Good size kitchen with plenty of bench space
• Electric cooking
• Bosch dishwasher
• Meals area and family room
• Large main bathroom with separate bathtub
• Carpeted lounge and bedrooms
• Laundry with built in ironing board
• Two covered courtyards
• Established private rear yard
• Split system air conditioning
• Ducted electric heating
• Double lock up garage with internal access
• Extra parking bay with rear yard access
• Freshly painted throughout
• New carpet in bedrooms
• Quiet cul-de-sac
• Walking distance to Cooleman Court
• Close to schools and public transport
EER: 0.5
Living: 135m2 (approx)
Garage: 48m2 (approx)
Land: 532m2 (approx)
Inspect
Contact agent


