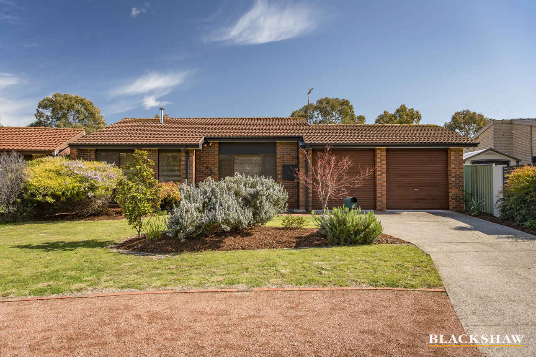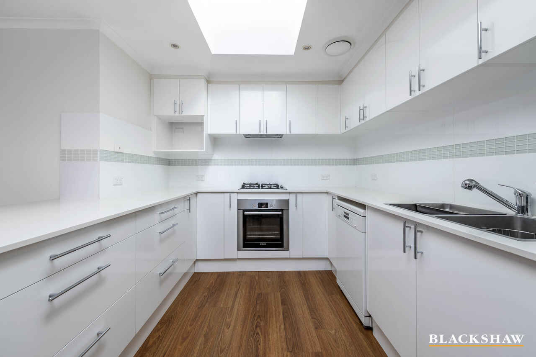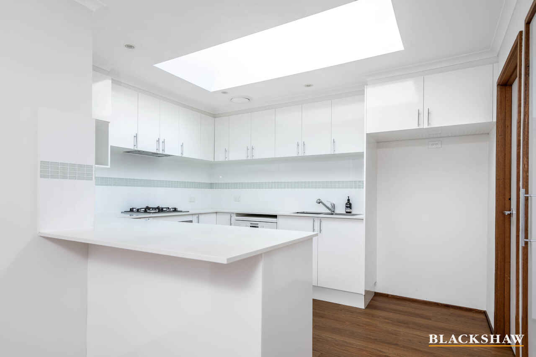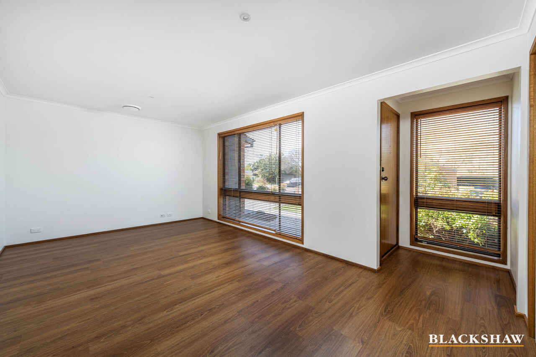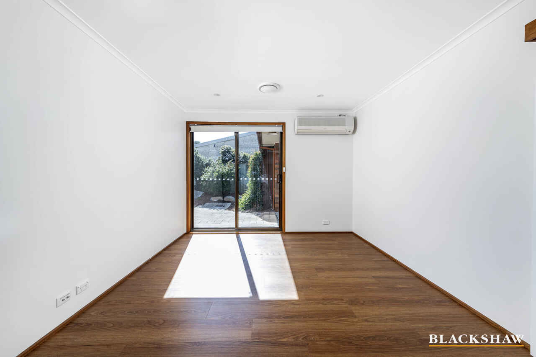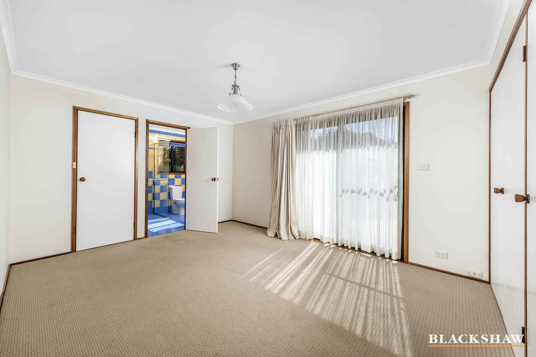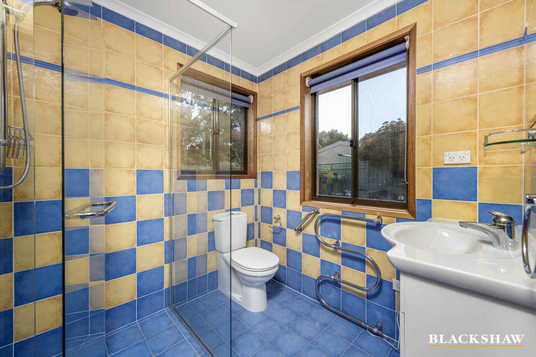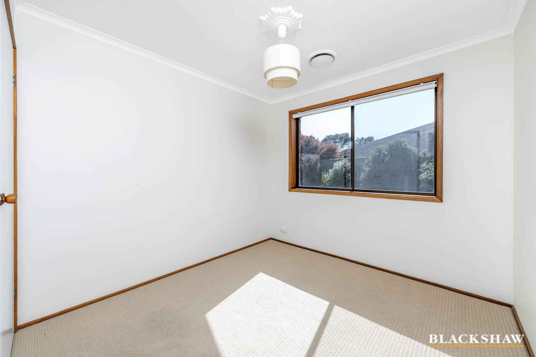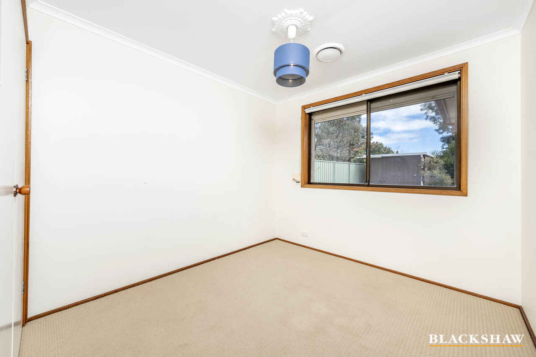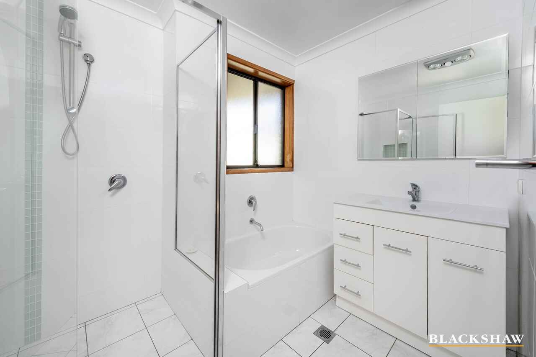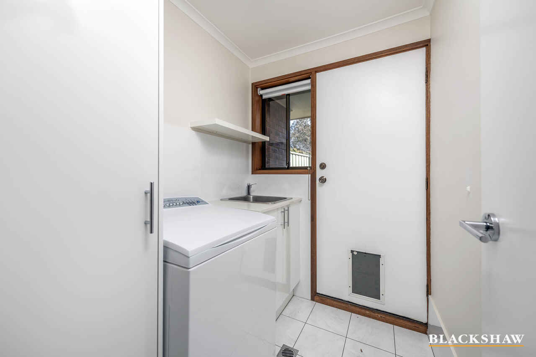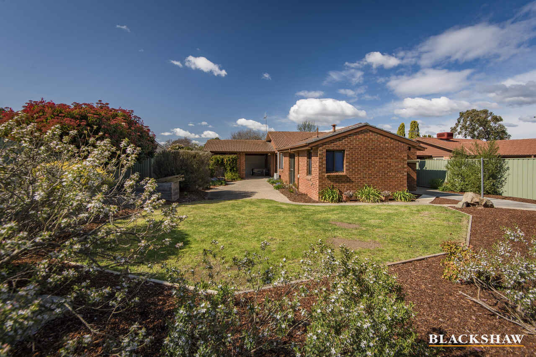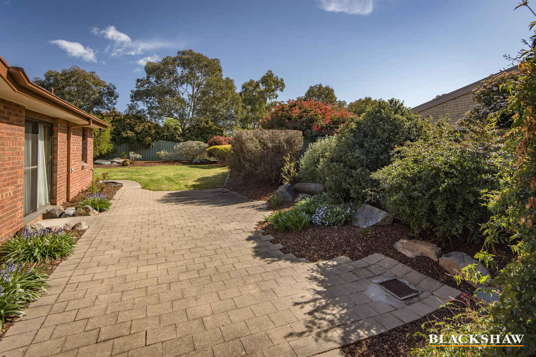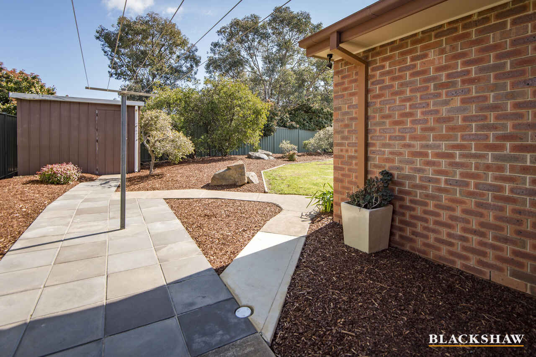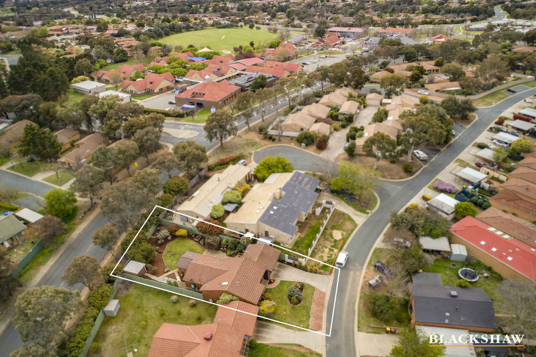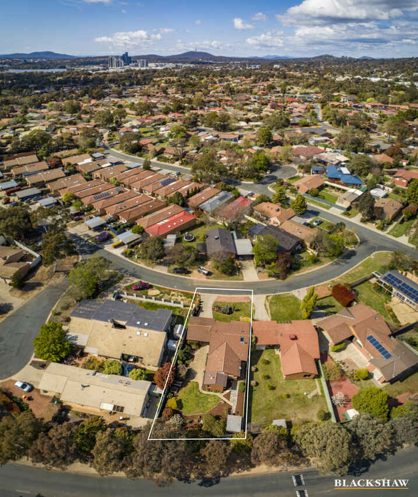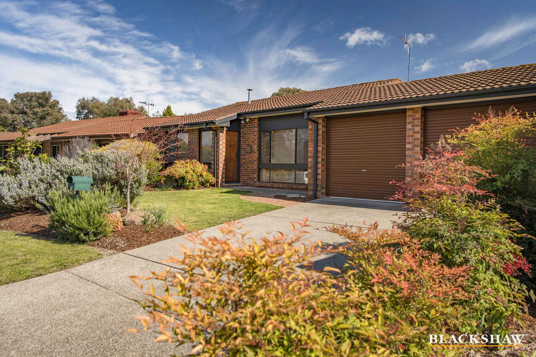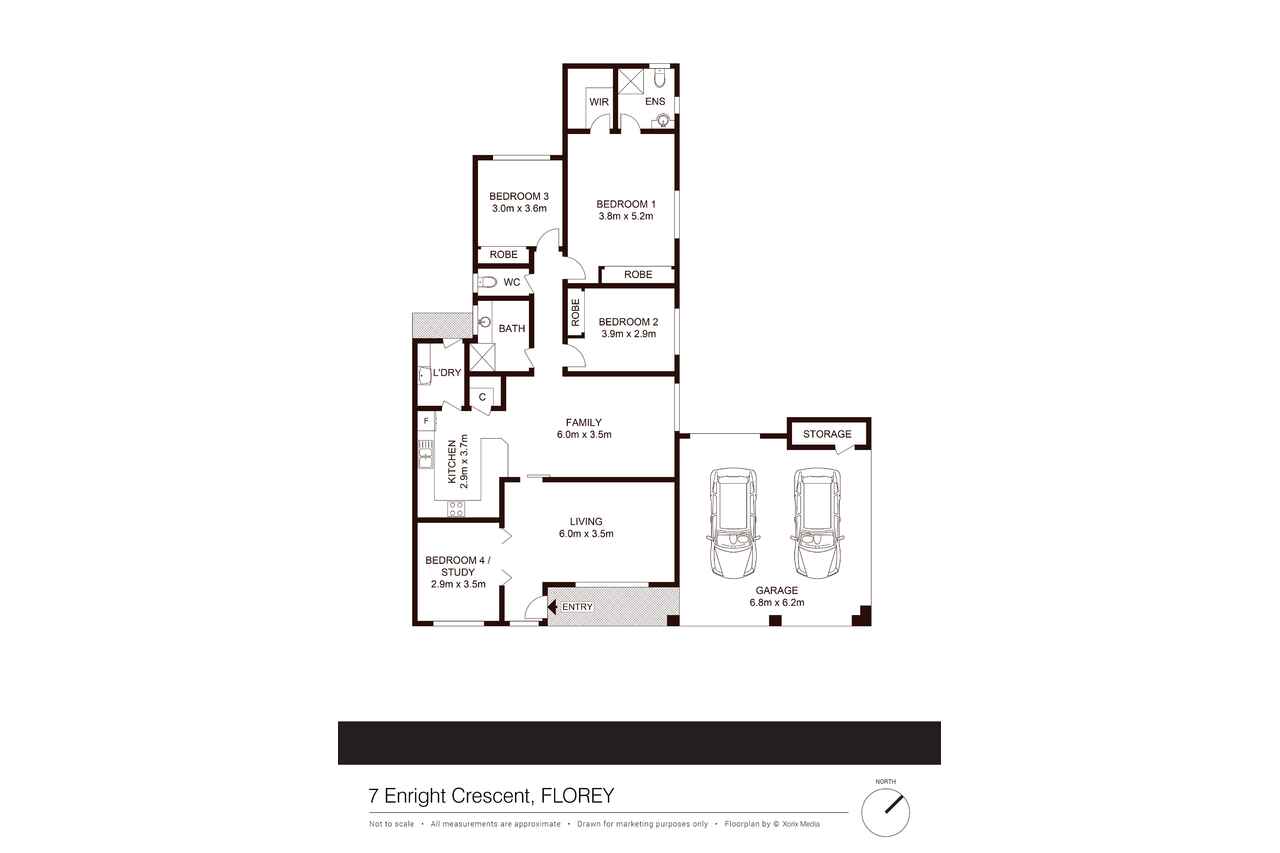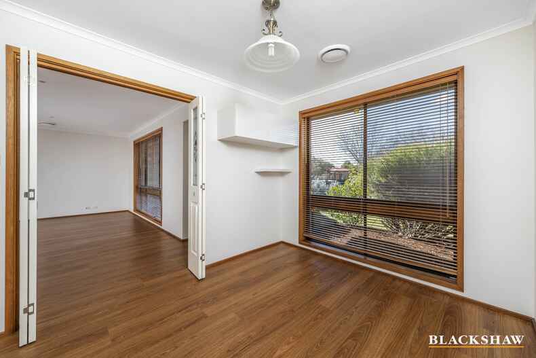Positioned Perfectly with generous family space
Sold
Location
7 Enright Crescent
Florey ACT 2615
Details
4
2
2
EER: 4.0
House
Auction Saturday, 9 Oct 10:00 AM On Site
Land area: | 635 sqm (approx) |
Building size: | 130 sqm (approx) |
Price Guide: $995,000 plus
PLEASE USE THE FOLLOWING LINK TO REGISTER FOR THE AUCTION
On-line Auction will be held on Saturday 9 October 2021 at 10am.
https://auctionnow.com.au/properties/76835
https://www.rea-webbooks.com.au/Realtair/AuctionNow-Buyers-Guide
Pre Auction Offers will also be considered.
DUE to covid lockdown we are only holding private inspections. You must click the book inspection or email agent button to book into your time. Appointments are strictly limited to 15 minutes with 15 minute gaps between buyer appointments. Multiple members of the same house hold are permitted as part of the one on one inspections.
This well designed, updated, single level family home is positioned perfectly in the heart of Florey. Ideal for a variety of buyers, from downsizers, professional couples and families looking for space and comfort for many years to come.
The spacious Knebel designed Kitchen is the heart of the home, offering stone bench tops, custom built cabinetry, soft close drawers, BOSCH appliances and a Velux skylight for added natural light.
The open plan meals and family room flows nicely from the kitchen and also opens up effortlessly to the backyard.
The Master bedroom is a very generous size offering both a walk in wardrobe and built in wardrobes as well as a good sized renovated ensuite. The double glazed sliding doors also provide convenient access to the backyard.
The remaining three bedrooms are shared throughout the house, with two at the back and the third positioned at the front, also doubling as a study if required, with double bi-fold doors providing privacy as required. The main bathroom and separate toilet have also been renovated.
Other features include floating timber floors in the living and Forth bedroom/study, ducted gas heating, reverse cycle split system in family room and double enclosed carport with auto doors and rear access.
Located within an easy stroll to the Florey shops, local schools and public transport, with only a short drive to Westfield Belconnen, this property provides one lucky buyer with all the comforts and is move in ready.
Features:
• RZ2 Zoning
• Large Master bedroom with walk in wardrobe and bult in wardrobe
• Generous Renovated Ensuite
• Three additional bedrooms, two with built in wardrobes
• Renovated bathroom with separate toilet
• Renovated Kitchen with stone bench tops
• Soft close draws in Kitchen
• Flush mount double sink in Kitchen
• Walk in pantry and ample cupboard space
• BOSCH gas cooktop
• BOSCH Pyrolytic oven
• BLANCO range hood
• Dishwasher
• Formal lounge
• Open plan family and dining
• Renovated laundry with stone bench top
• Fisher and Paykel Smart Drive 7.5kg Washing Machine
• Timber floating floors and carpet throughout
• Ducted gas heating
• Reverse cycle system in family/dining area
• Double enclosed carport with auto doors
• Rear access
• Enclosed backyard with north easterly aspect
• Low maintenance gardens
• Garden shed
EER: 4
Living: 130m2 (approx..)
Garage: 37m2 (approx..)
Land: 635m2 (approx..)
Rates: $2,693 pa (approx..)
Built: 1986
Read MorePLEASE USE THE FOLLOWING LINK TO REGISTER FOR THE AUCTION
On-line Auction will be held on Saturday 9 October 2021 at 10am.
https://auctionnow.com.au/properties/76835
https://www.rea-webbooks.com.au/Realtair/AuctionNow-Buyers-Guide
Pre Auction Offers will also be considered.
DUE to covid lockdown we are only holding private inspections. You must click the book inspection or email agent button to book into your time. Appointments are strictly limited to 15 minutes with 15 minute gaps between buyer appointments. Multiple members of the same house hold are permitted as part of the one on one inspections.
This well designed, updated, single level family home is positioned perfectly in the heart of Florey. Ideal for a variety of buyers, from downsizers, professional couples and families looking for space and comfort for many years to come.
The spacious Knebel designed Kitchen is the heart of the home, offering stone bench tops, custom built cabinetry, soft close drawers, BOSCH appliances and a Velux skylight for added natural light.
The open plan meals and family room flows nicely from the kitchen and also opens up effortlessly to the backyard.
The Master bedroom is a very generous size offering both a walk in wardrobe and built in wardrobes as well as a good sized renovated ensuite. The double glazed sliding doors also provide convenient access to the backyard.
The remaining three bedrooms are shared throughout the house, with two at the back and the third positioned at the front, also doubling as a study if required, with double bi-fold doors providing privacy as required. The main bathroom and separate toilet have also been renovated.
Other features include floating timber floors in the living and Forth bedroom/study, ducted gas heating, reverse cycle split system in family room and double enclosed carport with auto doors and rear access.
Located within an easy stroll to the Florey shops, local schools and public transport, with only a short drive to Westfield Belconnen, this property provides one lucky buyer with all the comforts and is move in ready.
Features:
• RZ2 Zoning
• Large Master bedroom with walk in wardrobe and bult in wardrobe
• Generous Renovated Ensuite
• Three additional bedrooms, two with built in wardrobes
• Renovated bathroom with separate toilet
• Renovated Kitchen with stone bench tops
• Soft close draws in Kitchen
• Flush mount double sink in Kitchen
• Walk in pantry and ample cupboard space
• BOSCH gas cooktop
• BOSCH Pyrolytic oven
• BLANCO range hood
• Dishwasher
• Formal lounge
• Open plan family and dining
• Renovated laundry with stone bench top
• Fisher and Paykel Smart Drive 7.5kg Washing Machine
• Timber floating floors and carpet throughout
• Ducted gas heating
• Reverse cycle system in family/dining area
• Double enclosed carport with auto doors
• Rear access
• Enclosed backyard with north easterly aspect
• Low maintenance gardens
• Garden shed
EER: 4
Living: 130m2 (approx..)
Garage: 37m2 (approx..)
Land: 635m2 (approx..)
Rates: $2,693 pa (approx..)
Built: 1986
Inspect
Contact agent
Listing agents
Price Guide: $995,000 plus
PLEASE USE THE FOLLOWING LINK TO REGISTER FOR THE AUCTION
On-line Auction will be held on Saturday 9 October 2021 at 10am.
https://auctionnow.com.au/properties/76835
https://www.rea-webbooks.com.au/Realtair/AuctionNow-Buyers-Guide
Pre Auction Offers will also be considered.
DUE to covid lockdown we are only holding private inspections. You must click the book inspection or email agent button to book into your time. Appointments are strictly limited to 15 minutes with 15 minute gaps between buyer appointments. Multiple members of the same house hold are permitted as part of the one on one inspections.
This well designed, updated, single level family home is positioned perfectly in the heart of Florey. Ideal for a variety of buyers, from downsizers, professional couples and families looking for space and comfort for many years to come.
The spacious Knebel designed Kitchen is the heart of the home, offering stone bench tops, custom built cabinetry, soft close drawers, BOSCH appliances and a Velux skylight for added natural light.
The open plan meals and family room flows nicely from the kitchen and also opens up effortlessly to the backyard.
The Master bedroom is a very generous size offering both a walk in wardrobe and built in wardrobes as well as a good sized renovated ensuite. The double glazed sliding doors also provide convenient access to the backyard.
The remaining three bedrooms are shared throughout the house, with two at the back and the third positioned at the front, also doubling as a study if required, with double bi-fold doors providing privacy as required. The main bathroom and separate toilet have also been renovated.
Other features include floating timber floors in the living and Forth bedroom/study, ducted gas heating, reverse cycle split system in family room and double enclosed carport with auto doors and rear access.
Located within an easy stroll to the Florey shops, local schools and public transport, with only a short drive to Westfield Belconnen, this property provides one lucky buyer with all the comforts and is move in ready.
Features:
• RZ2 Zoning
• Large Master bedroom with walk in wardrobe and bult in wardrobe
• Generous Renovated Ensuite
• Three additional bedrooms, two with built in wardrobes
• Renovated bathroom with separate toilet
• Renovated Kitchen with stone bench tops
• Soft close draws in Kitchen
• Flush mount double sink in Kitchen
• Walk in pantry and ample cupboard space
• BOSCH gas cooktop
• BOSCH Pyrolytic oven
• BLANCO range hood
• Dishwasher
• Formal lounge
• Open plan family and dining
• Renovated laundry with stone bench top
• Fisher and Paykel Smart Drive 7.5kg Washing Machine
• Timber floating floors and carpet throughout
• Ducted gas heating
• Reverse cycle system in family/dining area
• Double enclosed carport with auto doors
• Rear access
• Enclosed backyard with north easterly aspect
• Low maintenance gardens
• Garden shed
EER: 4
Living: 130m2 (approx..)
Garage: 37m2 (approx..)
Land: 635m2 (approx..)
Rates: $2,693 pa (approx..)
Built: 1986
Read MorePLEASE USE THE FOLLOWING LINK TO REGISTER FOR THE AUCTION
On-line Auction will be held on Saturday 9 October 2021 at 10am.
https://auctionnow.com.au/properties/76835
https://www.rea-webbooks.com.au/Realtair/AuctionNow-Buyers-Guide
Pre Auction Offers will also be considered.
DUE to covid lockdown we are only holding private inspections. You must click the book inspection or email agent button to book into your time. Appointments are strictly limited to 15 minutes with 15 minute gaps between buyer appointments. Multiple members of the same house hold are permitted as part of the one on one inspections.
This well designed, updated, single level family home is positioned perfectly in the heart of Florey. Ideal for a variety of buyers, from downsizers, professional couples and families looking for space and comfort for many years to come.
The spacious Knebel designed Kitchen is the heart of the home, offering stone bench tops, custom built cabinetry, soft close drawers, BOSCH appliances and a Velux skylight for added natural light.
The open plan meals and family room flows nicely from the kitchen and also opens up effortlessly to the backyard.
The Master bedroom is a very generous size offering both a walk in wardrobe and built in wardrobes as well as a good sized renovated ensuite. The double glazed sliding doors also provide convenient access to the backyard.
The remaining three bedrooms are shared throughout the house, with two at the back and the third positioned at the front, also doubling as a study if required, with double bi-fold doors providing privacy as required. The main bathroom and separate toilet have also been renovated.
Other features include floating timber floors in the living and Forth bedroom/study, ducted gas heating, reverse cycle split system in family room and double enclosed carport with auto doors and rear access.
Located within an easy stroll to the Florey shops, local schools and public transport, with only a short drive to Westfield Belconnen, this property provides one lucky buyer with all the comforts and is move in ready.
Features:
• RZ2 Zoning
• Large Master bedroom with walk in wardrobe and bult in wardrobe
• Generous Renovated Ensuite
• Three additional bedrooms, two with built in wardrobes
• Renovated bathroom with separate toilet
• Renovated Kitchen with stone bench tops
• Soft close draws in Kitchen
• Flush mount double sink in Kitchen
• Walk in pantry and ample cupboard space
• BOSCH gas cooktop
• BOSCH Pyrolytic oven
• BLANCO range hood
• Dishwasher
• Formal lounge
• Open plan family and dining
• Renovated laundry with stone bench top
• Fisher and Paykel Smart Drive 7.5kg Washing Machine
• Timber floating floors and carpet throughout
• Ducted gas heating
• Reverse cycle system in family/dining area
• Double enclosed carport with auto doors
• Rear access
• Enclosed backyard with north easterly aspect
• Low maintenance gardens
• Garden shed
EER: 4
Living: 130m2 (approx..)
Garage: 37m2 (approx..)
Land: 635m2 (approx..)
Rates: $2,693 pa (approx..)
Built: 1986
Location
7 Enright Crescent
Florey ACT 2615
Details
4
2
2
EER: 4.0
House
Auction Saturday, 9 Oct 10:00 AM On Site
Land area: | 635 sqm (approx) |
Building size: | 130 sqm (approx) |
Price Guide: $995,000 plus
PLEASE USE THE FOLLOWING LINK TO REGISTER FOR THE AUCTION
On-line Auction will be held on Saturday 9 October 2021 at 10am.
https://auctionnow.com.au/properties/76835
https://www.rea-webbooks.com.au/Realtair/AuctionNow-Buyers-Guide
Pre Auction Offers will also be considered.
DUE to covid lockdown we are only holding private inspections. You must click the book inspection or email agent button to book into your time. Appointments are strictly limited to 15 minutes with 15 minute gaps between buyer appointments. Multiple members of the same house hold are permitted as part of the one on one inspections.
This well designed, updated, single level family home is positioned perfectly in the heart of Florey. Ideal for a variety of buyers, from downsizers, professional couples and families looking for space and comfort for many years to come.
The spacious Knebel designed Kitchen is the heart of the home, offering stone bench tops, custom built cabinetry, soft close drawers, BOSCH appliances and a Velux skylight for added natural light.
The open plan meals and family room flows nicely from the kitchen and also opens up effortlessly to the backyard.
The Master bedroom is a very generous size offering both a walk in wardrobe and built in wardrobes as well as a good sized renovated ensuite. The double glazed sliding doors also provide convenient access to the backyard.
The remaining three bedrooms are shared throughout the house, with two at the back and the third positioned at the front, also doubling as a study if required, with double bi-fold doors providing privacy as required. The main bathroom and separate toilet have also been renovated.
Other features include floating timber floors in the living and Forth bedroom/study, ducted gas heating, reverse cycle split system in family room and double enclosed carport with auto doors and rear access.
Located within an easy stroll to the Florey shops, local schools and public transport, with only a short drive to Westfield Belconnen, this property provides one lucky buyer with all the comforts and is move in ready.
Features:
• RZ2 Zoning
• Large Master bedroom with walk in wardrobe and bult in wardrobe
• Generous Renovated Ensuite
• Three additional bedrooms, two with built in wardrobes
• Renovated bathroom with separate toilet
• Renovated Kitchen with stone bench tops
• Soft close draws in Kitchen
• Flush mount double sink in Kitchen
• Walk in pantry and ample cupboard space
• BOSCH gas cooktop
• BOSCH Pyrolytic oven
• BLANCO range hood
• Dishwasher
• Formal lounge
• Open plan family and dining
• Renovated laundry with stone bench top
• Fisher and Paykel Smart Drive 7.5kg Washing Machine
• Timber floating floors and carpet throughout
• Ducted gas heating
• Reverse cycle system in family/dining area
• Double enclosed carport with auto doors
• Rear access
• Enclosed backyard with north easterly aspect
• Low maintenance gardens
• Garden shed
EER: 4
Living: 130m2 (approx..)
Garage: 37m2 (approx..)
Land: 635m2 (approx..)
Rates: $2,693 pa (approx..)
Built: 1986
Read MorePLEASE USE THE FOLLOWING LINK TO REGISTER FOR THE AUCTION
On-line Auction will be held on Saturday 9 October 2021 at 10am.
https://auctionnow.com.au/properties/76835
https://www.rea-webbooks.com.au/Realtair/AuctionNow-Buyers-Guide
Pre Auction Offers will also be considered.
DUE to covid lockdown we are only holding private inspections. You must click the book inspection or email agent button to book into your time. Appointments are strictly limited to 15 minutes with 15 minute gaps between buyer appointments. Multiple members of the same house hold are permitted as part of the one on one inspections.
This well designed, updated, single level family home is positioned perfectly in the heart of Florey. Ideal for a variety of buyers, from downsizers, professional couples and families looking for space and comfort for many years to come.
The spacious Knebel designed Kitchen is the heart of the home, offering stone bench tops, custom built cabinetry, soft close drawers, BOSCH appliances and a Velux skylight for added natural light.
The open plan meals and family room flows nicely from the kitchen and also opens up effortlessly to the backyard.
The Master bedroom is a very generous size offering both a walk in wardrobe and built in wardrobes as well as a good sized renovated ensuite. The double glazed sliding doors also provide convenient access to the backyard.
The remaining three bedrooms are shared throughout the house, with two at the back and the third positioned at the front, also doubling as a study if required, with double bi-fold doors providing privacy as required. The main bathroom and separate toilet have also been renovated.
Other features include floating timber floors in the living and Forth bedroom/study, ducted gas heating, reverse cycle split system in family room and double enclosed carport with auto doors and rear access.
Located within an easy stroll to the Florey shops, local schools and public transport, with only a short drive to Westfield Belconnen, this property provides one lucky buyer with all the comforts and is move in ready.
Features:
• RZ2 Zoning
• Large Master bedroom with walk in wardrobe and bult in wardrobe
• Generous Renovated Ensuite
• Three additional bedrooms, two with built in wardrobes
• Renovated bathroom with separate toilet
• Renovated Kitchen with stone bench tops
• Soft close draws in Kitchen
• Flush mount double sink in Kitchen
• Walk in pantry and ample cupboard space
• BOSCH gas cooktop
• BOSCH Pyrolytic oven
• BLANCO range hood
• Dishwasher
• Formal lounge
• Open plan family and dining
• Renovated laundry with stone bench top
• Fisher and Paykel Smart Drive 7.5kg Washing Machine
• Timber floating floors and carpet throughout
• Ducted gas heating
• Reverse cycle system in family/dining area
• Double enclosed carport with auto doors
• Rear access
• Enclosed backyard with north easterly aspect
• Low maintenance gardens
• Garden shed
EER: 4
Living: 130m2 (approx..)
Garage: 37m2 (approx..)
Land: 635m2 (approx..)
Rates: $2,693 pa (approx..)
Built: 1986
Inspect
Contact agent


