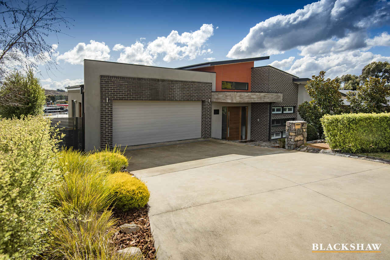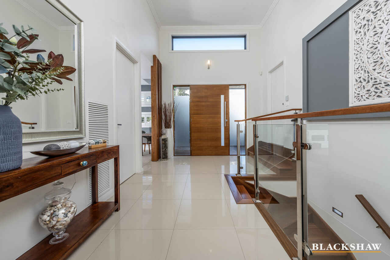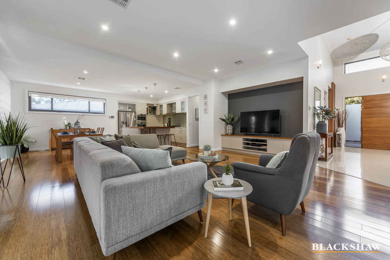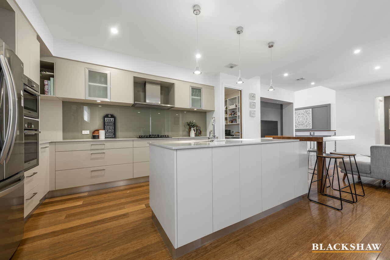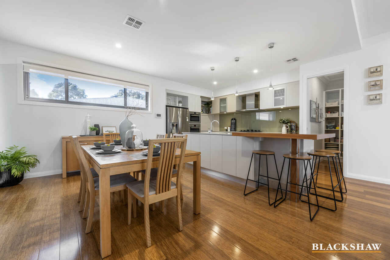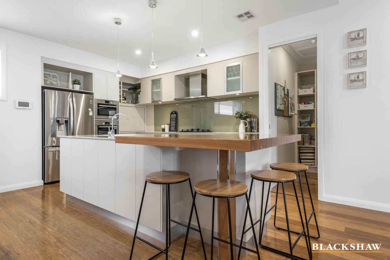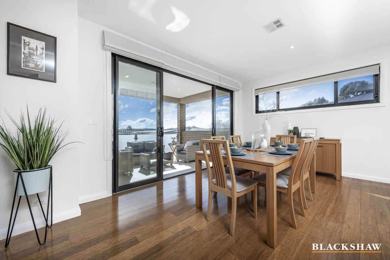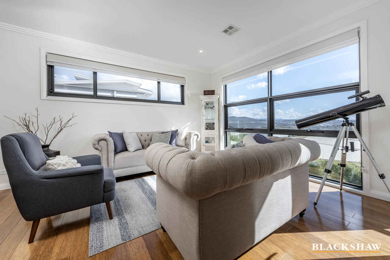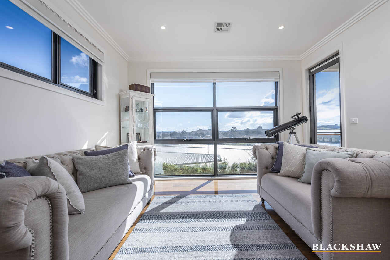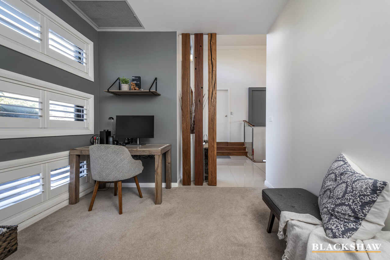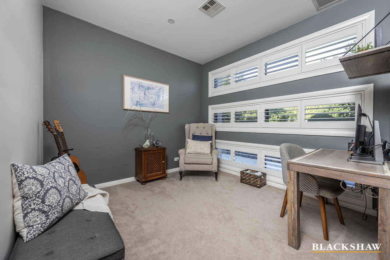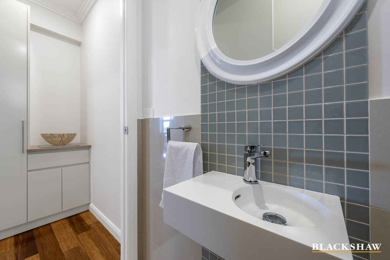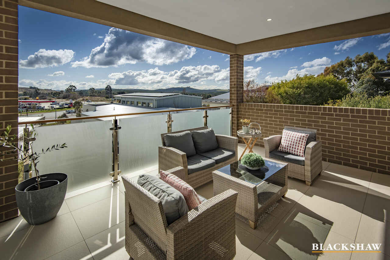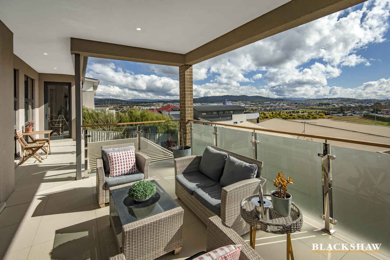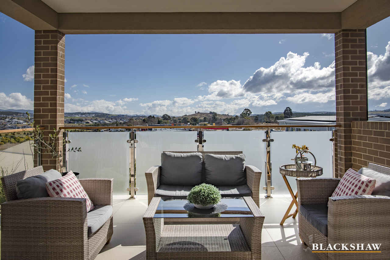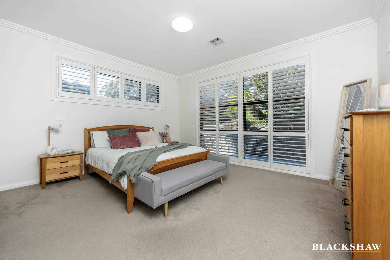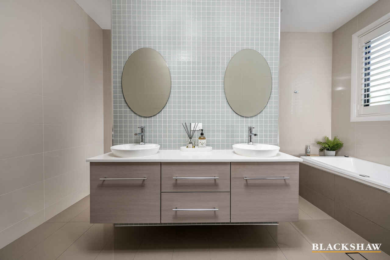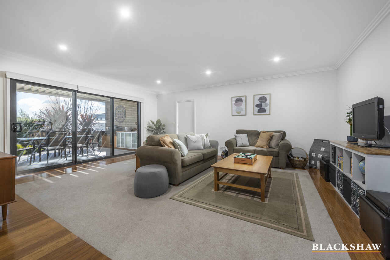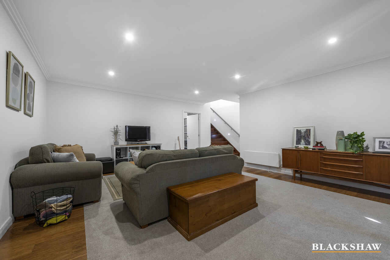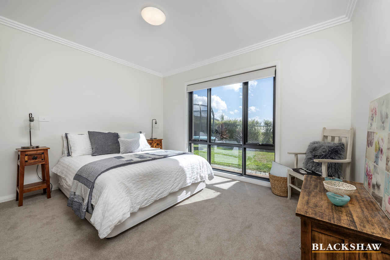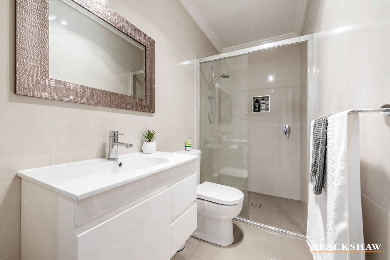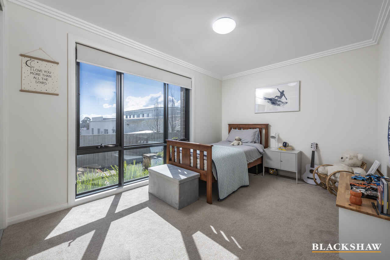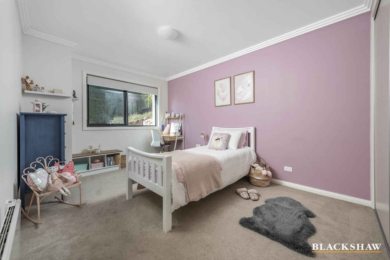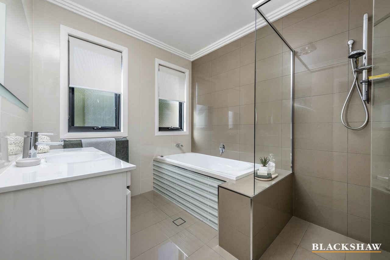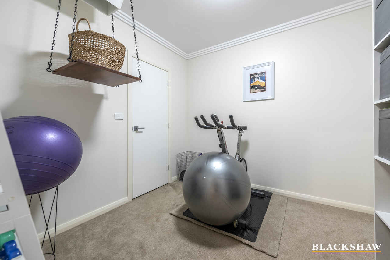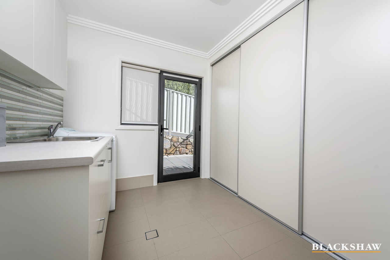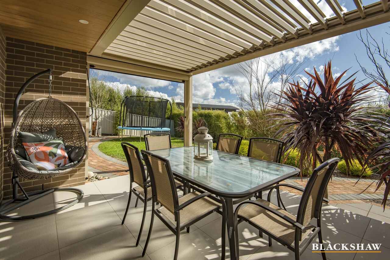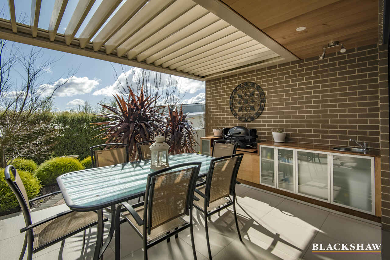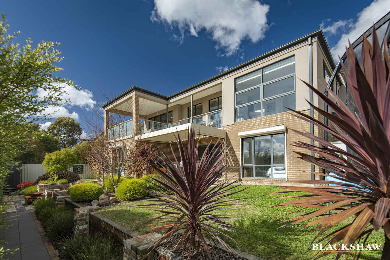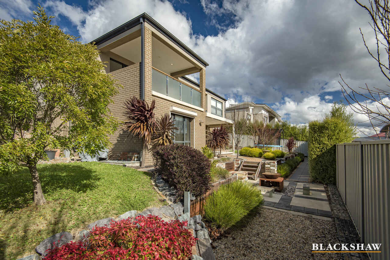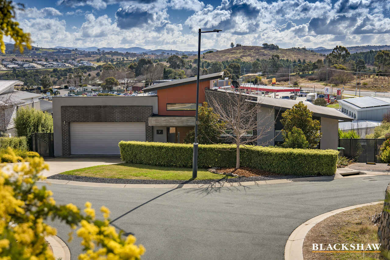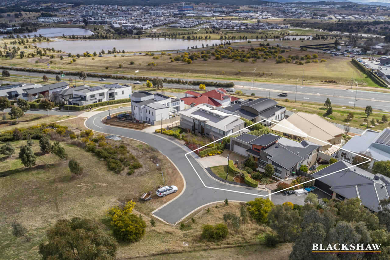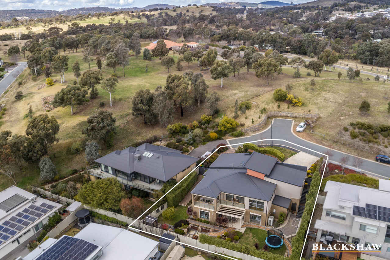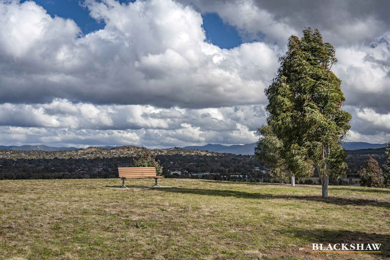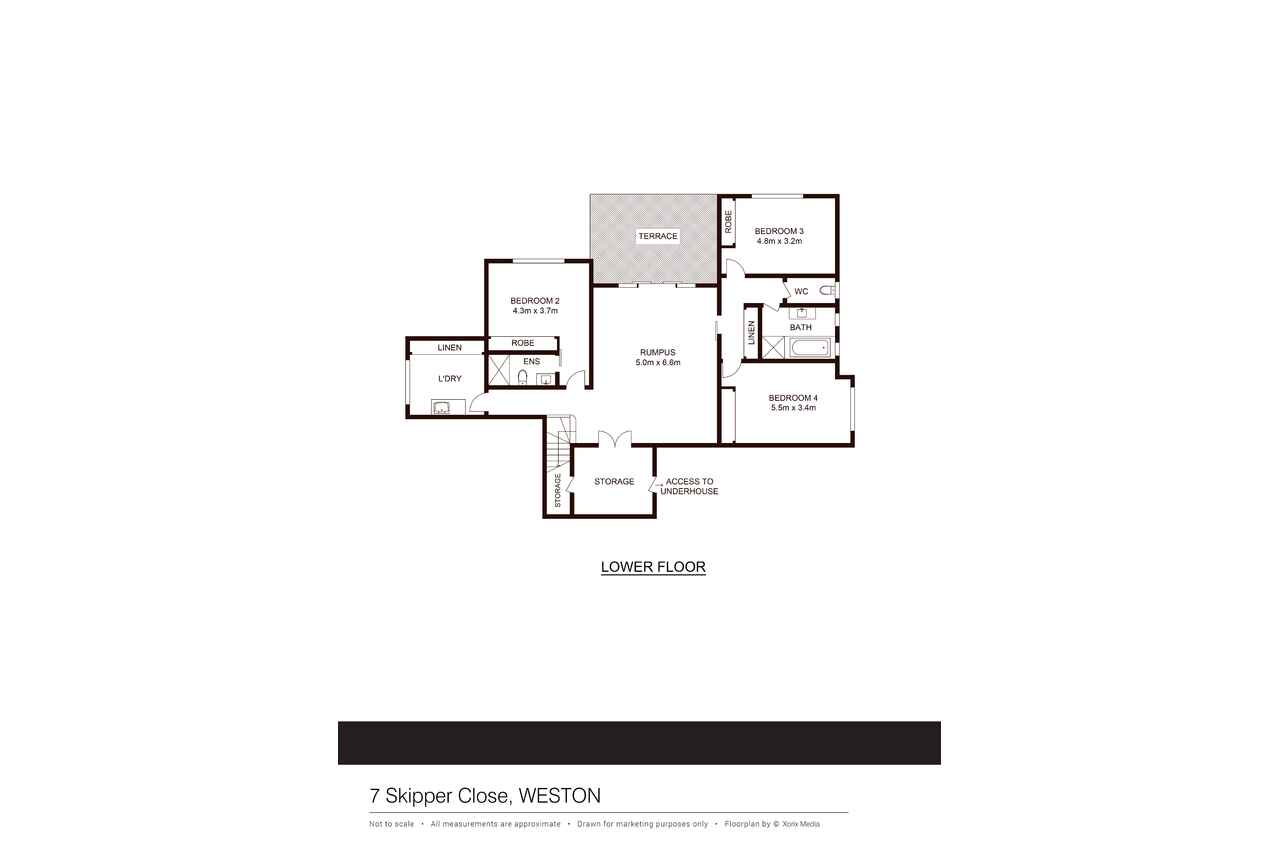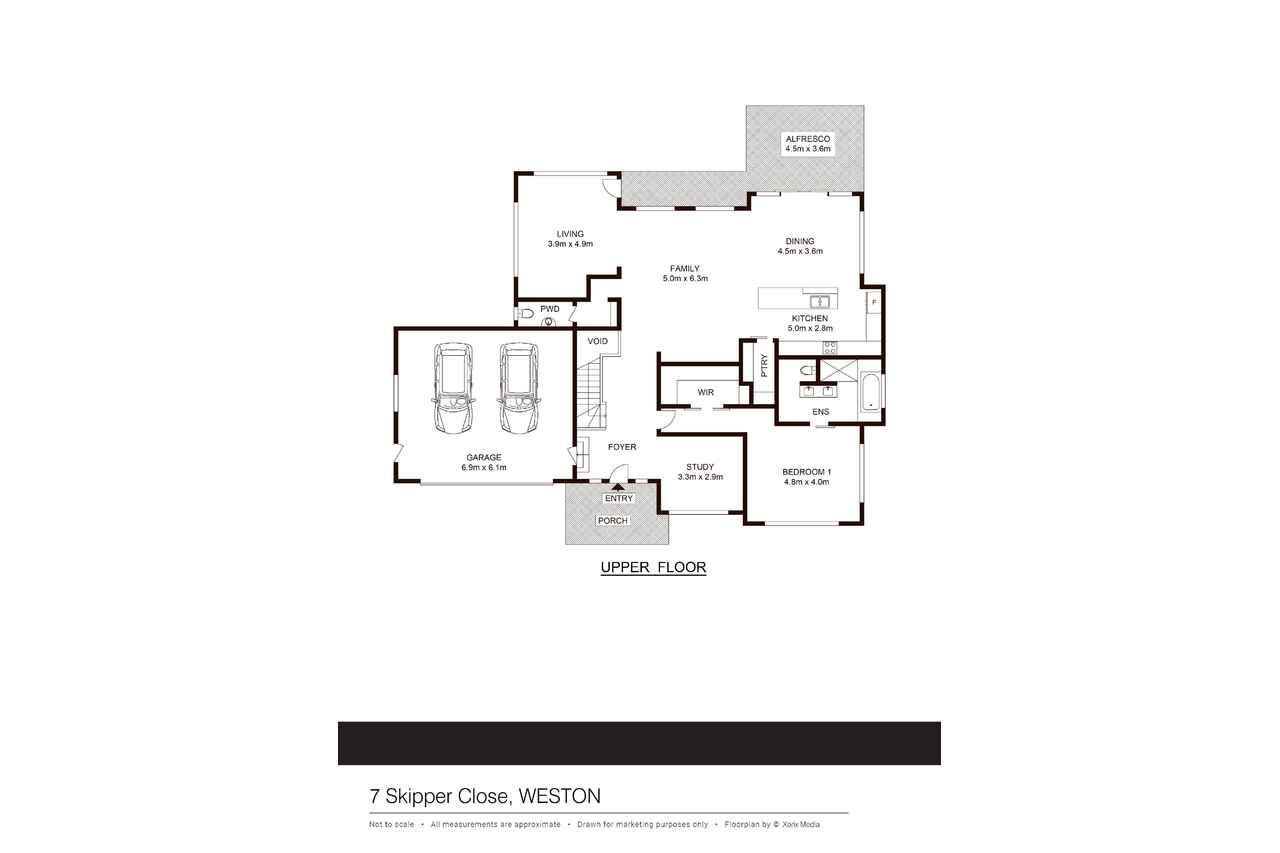Spectacular, Spacious Family Home
Sold
Location
7 Skipper Close
Weston ACT 2611
Details
4
3
2
EER: 5.5
House
Auction Saturday, 27 Aug 10:00 AM On Site
Land area: | 710 sqm (approx) |
Building size: | 395 sqm (approx) |
Located in the heart of Canberra, McCubbin Rise is one of Canberra's most unique and central locations within Weston Creek and Molongo Valley region.
Offering over 350 sqms of living with high end finishes and inclusions throughout, this property is something to behold.
Opposite a hill-top reserve and with views to the Arboretum, Black Mountain Tower and the Brindabellas, this spectacular family home not only allows you to watch the beautiful sunsets over the mountains but also provides space and luxury throughout.
The segregated living spaces spanning over two levels offers multiple options for entertaining and family living. The very large master bedroom with walk in wardrobe and ensuite is exactly that and includes plantation shutters, spa bath and double vanities.
The spacious kitchen includes BOSCH appliances, gas cooktop, butlers pantry and provides a central location for the meals and family gatherings. There is endless opportunities for entertaining with a formal lounge room and alfresco area located on the first level.
Downstairs is a large rumpus or third living space, which takes you out to a second covered alfresco area with a custom built-in outdoor kitchen with barbeque area and sink. Also on this level is an additional three bedrooms and a large bathroom, with one of the rooms including its own ensuite; ideal for visitors or that teenage member of the family.
There are plenty of storage options throughout the home including a large laundry and two main storage areas downstairs. The whole family has been catered for in this solid built and well designed home.
Features:
• Multiple living areas
• Views to the Arboretum, Black Mountain Tower and the Brindabellas
• Opposite reserve
• High ceilings throughout premises
• Double glazed oversized windows throughout the premises, providing ample natural light
• Home office or study
• Powder room
• BOSCH appliances including a built-in microwave & Methven German tapware throughout
• Caeser stone bench tops with undermount sink and 5 burner gas cook top
• Bamboo flooring
• Blackbutt timber stairs and railings
• Custom made timber front door
• Built-in cabinetry with Solid timber providing an elegant TV unit
• Recycled timber feature to study/home office
• Ducted electric heating and cooling upstairs, complimented by Nobo electric heating downstairs
• Two separate covered alfresco areas with the lower alfresco covered by an automatic vergola with rain sensor
• Custom built outdoor kitchen
• 4th bedroom with ensuite
• Insulation in ceiling, walls and floor
• Security system with battery back up
• Two Bosch continuous flow hot water systems
• Motorised shutters on two bedroom windows
• Fully landscaped gardens
• Fibre to the premises
• Soundcheck plasterboard and acoustic insultation in walls around main bedroom
• Speaker wiring in ceilings for 4 speakers
• Foxtel and TV points throughout house including all bedrooms
• Category 6 network cabling throughout house including bedrooms and patch panel
• Near by access to cycle paths, wetlands and walking trails to the Molongo River
EER: 5.5
Living: 350m2 (approx)
Garage: 45m2 (approx)
Land: 710m2 (approx)
Read MoreOffering over 350 sqms of living with high end finishes and inclusions throughout, this property is something to behold.
Opposite a hill-top reserve and with views to the Arboretum, Black Mountain Tower and the Brindabellas, this spectacular family home not only allows you to watch the beautiful sunsets over the mountains but also provides space and luxury throughout.
The segregated living spaces spanning over two levels offers multiple options for entertaining and family living. The very large master bedroom with walk in wardrobe and ensuite is exactly that and includes plantation shutters, spa bath and double vanities.
The spacious kitchen includes BOSCH appliances, gas cooktop, butlers pantry and provides a central location for the meals and family gatherings. There is endless opportunities for entertaining with a formal lounge room and alfresco area located on the first level.
Downstairs is a large rumpus or third living space, which takes you out to a second covered alfresco area with a custom built-in outdoor kitchen with barbeque area and sink. Also on this level is an additional three bedrooms and a large bathroom, with one of the rooms including its own ensuite; ideal for visitors or that teenage member of the family.
There are plenty of storage options throughout the home including a large laundry and two main storage areas downstairs. The whole family has been catered for in this solid built and well designed home.
Features:
• Multiple living areas
• Views to the Arboretum, Black Mountain Tower and the Brindabellas
• Opposite reserve
• High ceilings throughout premises
• Double glazed oversized windows throughout the premises, providing ample natural light
• Home office or study
• Powder room
• BOSCH appliances including a built-in microwave & Methven German tapware throughout
• Caeser stone bench tops with undermount sink and 5 burner gas cook top
• Bamboo flooring
• Blackbutt timber stairs and railings
• Custom made timber front door
• Built-in cabinetry with Solid timber providing an elegant TV unit
• Recycled timber feature to study/home office
• Ducted electric heating and cooling upstairs, complimented by Nobo electric heating downstairs
• Two separate covered alfresco areas with the lower alfresco covered by an automatic vergola with rain sensor
• Custom built outdoor kitchen
• 4th bedroom with ensuite
• Insulation in ceiling, walls and floor
• Security system with battery back up
• Two Bosch continuous flow hot water systems
• Motorised shutters on two bedroom windows
• Fully landscaped gardens
• Fibre to the premises
• Soundcheck plasterboard and acoustic insultation in walls around main bedroom
• Speaker wiring in ceilings for 4 speakers
• Foxtel and TV points throughout house including all bedrooms
• Category 6 network cabling throughout house including bedrooms and patch panel
• Near by access to cycle paths, wetlands and walking trails to the Molongo River
EER: 5.5
Living: 350m2 (approx)
Garage: 45m2 (approx)
Land: 710m2 (approx)
Inspect
Contact agent
Listing agent
Located in the heart of Canberra, McCubbin Rise is one of Canberra's most unique and central locations within Weston Creek and Molongo Valley region.
Offering over 350 sqms of living with high end finishes and inclusions throughout, this property is something to behold.
Opposite a hill-top reserve and with views to the Arboretum, Black Mountain Tower and the Brindabellas, this spectacular family home not only allows you to watch the beautiful sunsets over the mountains but also provides space and luxury throughout.
The segregated living spaces spanning over two levels offers multiple options for entertaining and family living. The very large master bedroom with walk in wardrobe and ensuite is exactly that and includes plantation shutters, spa bath and double vanities.
The spacious kitchen includes BOSCH appliances, gas cooktop, butlers pantry and provides a central location for the meals and family gatherings. There is endless opportunities for entertaining with a formal lounge room and alfresco area located on the first level.
Downstairs is a large rumpus or third living space, which takes you out to a second covered alfresco area with a custom built-in outdoor kitchen with barbeque area and sink. Also on this level is an additional three bedrooms and a large bathroom, with one of the rooms including its own ensuite; ideal for visitors or that teenage member of the family.
There are plenty of storage options throughout the home including a large laundry and two main storage areas downstairs. The whole family has been catered for in this solid built and well designed home.
Features:
• Multiple living areas
• Views to the Arboretum, Black Mountain Tower and the Brindabellas
• Opposite reserve
• High ceilings throughout premises
• Double glazed oversized windows throughout the premises, providing ample natural light
• Home office or study
• Powder room
• BOSCH appliances including a built-in microwave & Methven German tapware throughout
• Caeser stone bench tops with undermount sink and 5 burner gas cook top
• Bamboo flooring
• Blackbutt timber stairs and railings
• Custom made timber front door
• Built-in cabinetry with Solid timber providing an elegant TV unit
• Recycled timber feature to study/home office
• Ducted electric heating and cooling upstairs, complimented by Nobo electric heating downstairs
• Two separate covered alfresco areas with the lower alfresco covered by an automatic vergola with rain sensor
• Custom built outdoor kitchen
• 4th bedroom with ensuite
• Insulation in ceiling, walls and floor
• Security system with battery back up
• Two Bosch continuous flow hot water systems
• Motorised shutters on two bedroom windows
• Fully landscaped gardens
• Fibre to the premises
• Soundcheck plasterboard and acoustic insultation in walls around main bedroom
• Speaker wiring in ceilings for 4 speakers
• Foxtel and TV points throughout house including all bedrooms
• Category 6 network cabling throughout house including bedrooms and patch panel
• Near by access to cycle paths, wetlands and walking trails to the Molongo River
EER: 5.5
Living: 350m2 (approx)
Garage: 45m2 (approx)
Land: 710m2 (approx)
Read MoreOffering over 350 sqms of living with high end finishes and inclusions throughout, this property is something to behold.
Opposite a hill-top reserve and with views to the Arboretum, Black Mountain Tower and the Brindabellas, this spectacular family home not only allows you to watch the beautiful sunsets over the mountains but also provides space and luxury throughout.
The segregated living spaces spanning over two levels offers multiple options for entertaining and family living. The very large master bedroom with walk in wardrobe and ensuite is exactly that and includes plantation shutters, spa bath and double vanities.
The spacious kitchen includes BOSCH appliances, gas cooktop, butlers pantry and provides a central location for the meals and family gatherings. There is endless opportunities for entertaining with a formal lounge room and alfresco area located on the first level.
Downstairs is a large rumpus or third living space, which takes you out to a second covered alfresco area with a custom built-in outdoor kitchen with barbeque area and sink. Also on this level is an additional three bedrooms and a large bathroom, with one of the rooms including its own ensuite; ideal for visitors or that teenage member of the family.
There are plenty of storage options throughout the home including a large laundry and two main storage areas downstairs. The whole family has been catered for in this solid built and well designed home.
Features:
• Multiple living areas
• Views to the Arboretum, Black Mountain Tower and the Brindabellas
• Opposite reserve
• High ceilings throughout premises
• Double glazed oversized windows throughout the premises, providing ample natural light
• Home office or study
• Powder room
• BOSCH appliances including a built-in microwave & Methven German tapware throughout
• Caeser stone bench tops with undermount sink and 5 burner gas cook top
• Bamboo flooring
• Blackbutt timber stairs and railings
• Custom made timber front door
• Built-in cabinetry with Solid timber providing an elegant TV unit
• Recycled timber feature to study/home office
• Ducted electric heating and cooling upstairs, complimented by Nobo electric heating downstairs
• Two separate covered alfresco areas with the lower alfresco covered by an automatic vergola with rain sensor
• Custom built outdoor kitchen
• 4th bedroom with ensuite
• Insulation in ceiling, walls and floor
• Security system with battery back up
• Two Bosch continuous flow hot water systems
• Motorised shutters on two bedroom windows
• Fully landscaped gardens
• Fibre to the premises
• Soundcheck plasterboard and acoustic insultation in walls around main bedroom
• Speaker wiring in ceilings for 4 speakers
• Foxtel and TV points throughout house including all bedrooms
• Category 6 network cabling throughout house including bedrooms and patch panel
• Near by access to cycle paths, wetlands and walking trails to the Molongo River
EER: 5.5
Living: 350m2 (approx)
Garage: 45m2 (approx)
Land: 710m2 (approx)
Location
7 Skipper Close
Weston ACT 2611
Details
4
3
2
EER: 5.5
House
Auction Saturday, 27 Aug 10:00 AM On Site
Land area: | 710 sqm (approx) |
Building size: | 395 sqm (approx) |
Located in the heart of Canberra, McCubbin Rise is one of Canberra's most unique and central locations within Weston Creek and Molongo Valley region.
Offering over 350 sqms of living with high end finishes and inclusions throughout, this property is something to behold.
Opposite a hill-top reserve and with views to the Arboretum, Black Mountain Tower and the Brindabellas, this spectacular family home not only allows you to watch the beautiful sunsets over the mountains but also provides space and luxury throughout.
The segregated living spaces spanning over two levels offers multiple options for entertaining and family living. The very large master bedroom with walk in wardrobe and ensuite is exactly that and includes plantation shutters, spa bath and double vanities.
The spacious kitchen includes BOSCH appliances, gas cooktop, butlers pantry and provides a central location for the meals and family gatherings. There is endless opportunities for entertaining with a formal lounge room and alfresco area located on the first level.
Downstairs is a large rumpus or third living space, which takes you out to a second covered alfresco area with a custom built-in outdoor kitchen with barbeque area and sink. Also on this level is an additional three bedrooms and a large bathroom, with one of the rooms including its own ensuite; ideal for visitors or that teenage member of the family.
There are plenty of storage options throughout the home including a large laundry and two main storage areas downstairs. The whole family has been catered for in this solid built and well designed home.
Features:
• Multiple living areas
• Views to the Arboretum, Black Mountain Tower and the Brindabellas
• Opposite reserve
• High ceilings throughout premises
• Double glazed oversized windows throughout the premises, providing ample natural light
• Home office or study
• Powder room
• BOSCH appliances including a built-in microwave & Methven German tapware throughout
• Caeser stone bench tops with undermount sink and 5 burner gas cook top
• Bamboo flooring
• Blackbutt timber stairs and railings
• Custom made timber front door
• Built-in cabinetry with Solid timber providing an elegant TV unit
• Recycled timber feature to study/home office
• Ducted electric heating and cooling upstairs, complimented by Nobo electric heating downstairs
• Two separate covered alfresco areas with the lower alfresco covered by an automatic vergola with rain sensor
• Custom built outdoor kitchen
• 4th bedroom with ensuite
• Insulation in ceiling, walls and floor
• Security system with battery back up
• Two Bosch continuous flow hot water systems
• Motorised shutters on two bedroom windows
• Fully landscaped gardens
• Fibre to the premises
• Soundcheck plasterboard and acoustic insultation in walls around main bedroom
• Speaker wiring in ceilings for 4 speakers
• Foxtel and TV points throughout house including all bedrooms
• Category 6 network cabling throughout house including bedrooms and patch panel
• Near by access to cycle paths, wetlands and walking trails to the Molongo River
EER: 5.5
Living: 350m2 (approx)
Garage: 45m2 (approx)
Land: 710m2 (approx)
Read MoreOffering over 350 sqms of living with high end finishes and inclusions throughout, this property is something to behold.
Opposite a hill-top reserve and with views to the Arboretum, Black Mountain Tower and the Brindabellas, this spectacular family home not only allows you to watch the beautiful sunsets over the mountains but also provides space and luxury throughout.
The segregated living spaces spanning over two levels offers multiple options for entertaining and family living. The very large master bedroom with walk in wardrobe and ensuite is exactly that and includes plantation shutters, spa bath and double vanities.
The spacious kitchen includes BOSCH appliances, gas cooktop, butlers pantry and provides a central location for the meals and family gatherings. There is endless opportunities for entertaining with a formal lounge room and alfresco area located on the first level.
Downstairs is a large rumpus or third living space, which takes you out to a second covered alfresco area with a custom built-in outdoor kitchen with barbeque area and sink. Also on this level is an additional three bedrooms and a large bathroom, with one of the rooms including its own ensuite; ideal for visitors or that teenage member of the family.
There are plenty of storage options throughout the home including a large laundry and two main storage areas downstairs. The whole family has been catered for in this solid built and well designed home.
Features:
• Multiple living areas
• Views to the Arboretum, Black Mountain Tower and the Brindabellas
• Opposite reserve
• High ceilings throughout premises
• Double glazed oversized windows throughout the premises, providing ample natural light
• Home office or study
• Powder room
• BOSCH appliances including a built-in microwave & Methven German tapware throughout
• Caeser stone bench tops with undermount sink and 5 burner gas cook top
• Bamboo flooring
• Blackbutt timber stairs and railings
• Custom made timber front door
• Built-in cabinetry with Solid timber providing an elegant TV unit
• Recycled timber feature to study/home office
• Ducted electric heating and cooling upstairs, complimented by Nobo electric heating downstairs
• Two separate covered alfresco areas with the lower alfresco covered by an automatic vergola with rain sensor
• Custom built outdoor kitchen
• 4th bedroom with ensuite
• Insulation in ceiling, walls and floor
• Security system with battery back up
• Two Bosch continuous flow hot water systems
• Motorised shutters on two bedroom windows
• Fully landscaped gardens
• Fibre to the premises
• Soundcheck plasterboard and acoustic insultation in walls around main bedroom
• Speaker wiring in ceilings for 4 speakers
• Foxtel and TV points throughout house including all bedrooms
• Category 6 network cabling throughout house including bedrooms and patch panel
• Near by access to cycle paths, wetlands and walking trails to the Molongo River
EER: 5.5
Living: 350m2 (approx)
Garage: 45m2 (approx)
Land: 710m2 (approx)
Inspect
Contact agent


