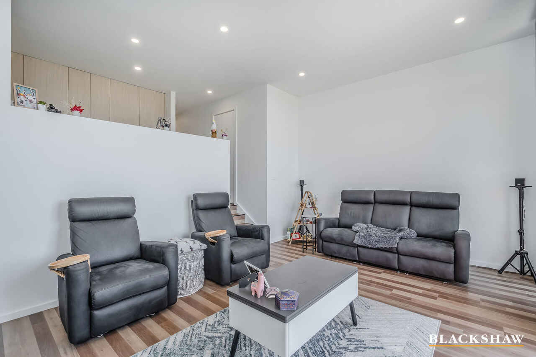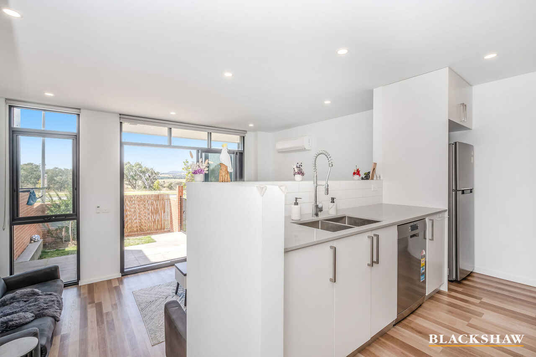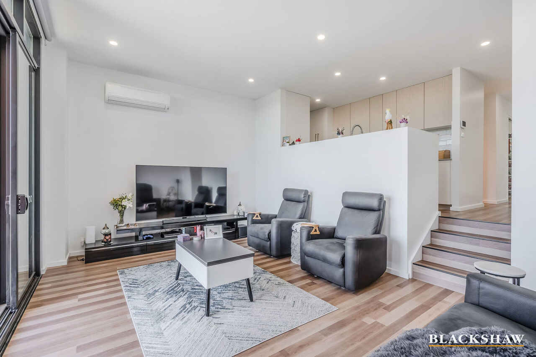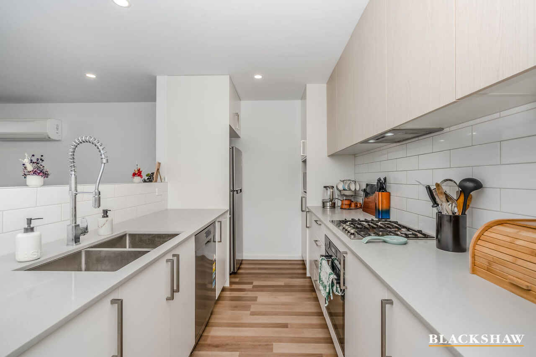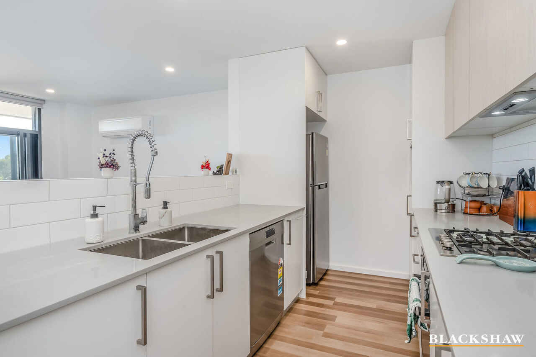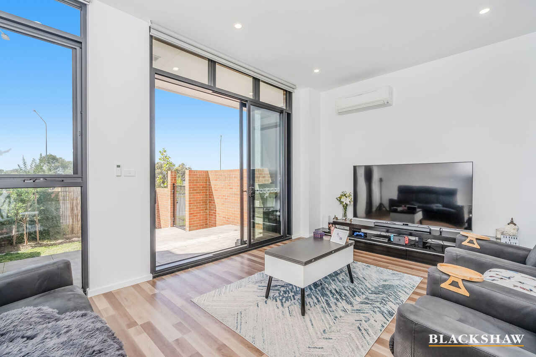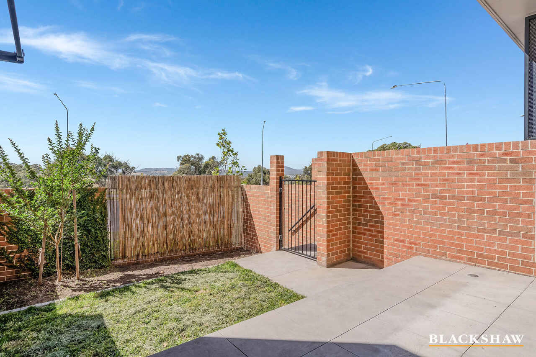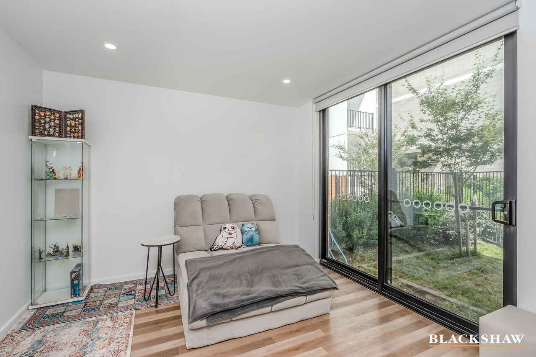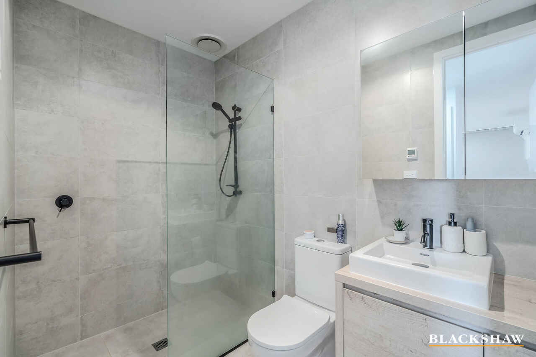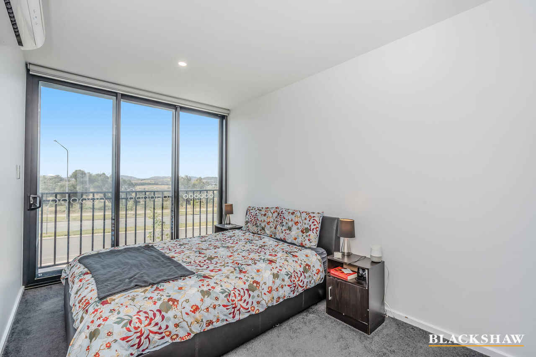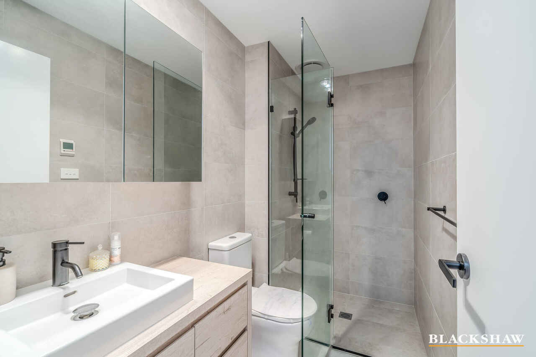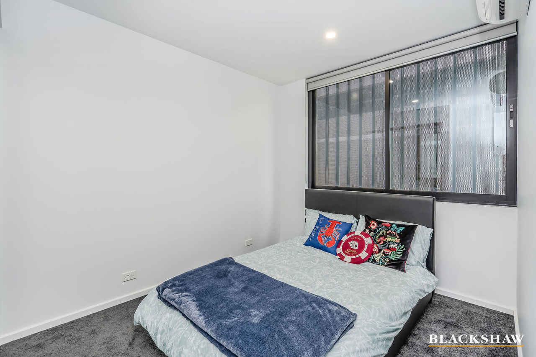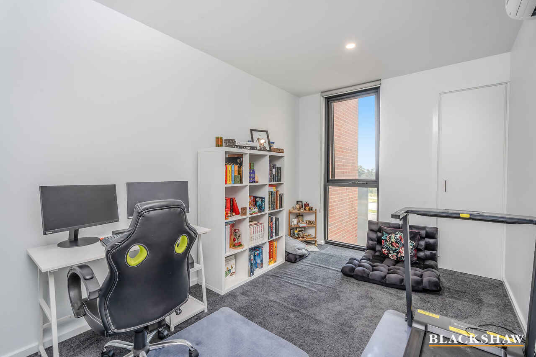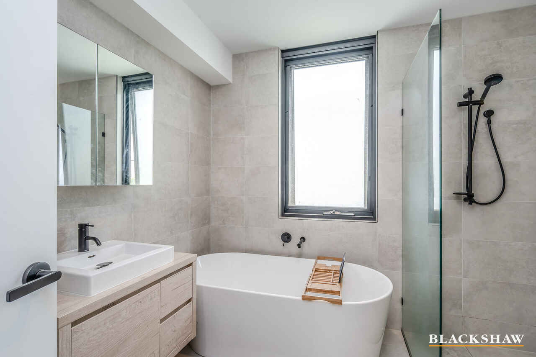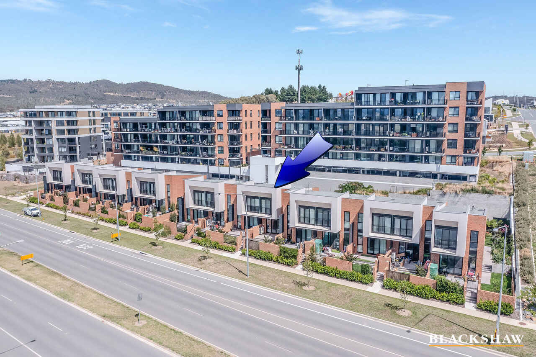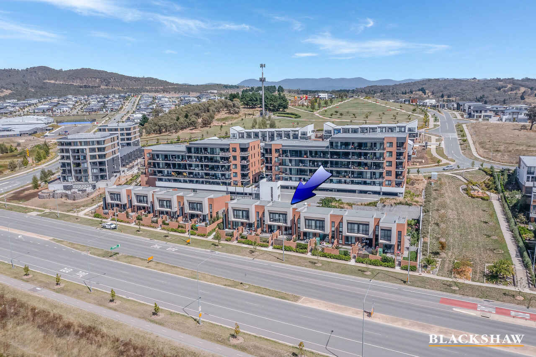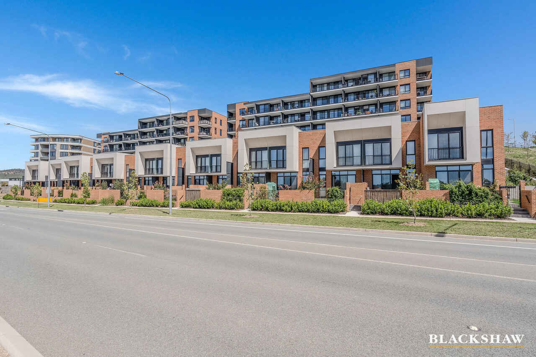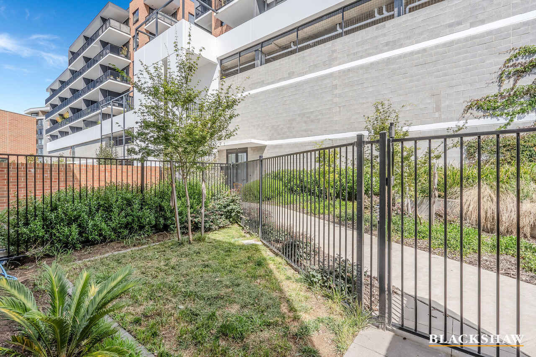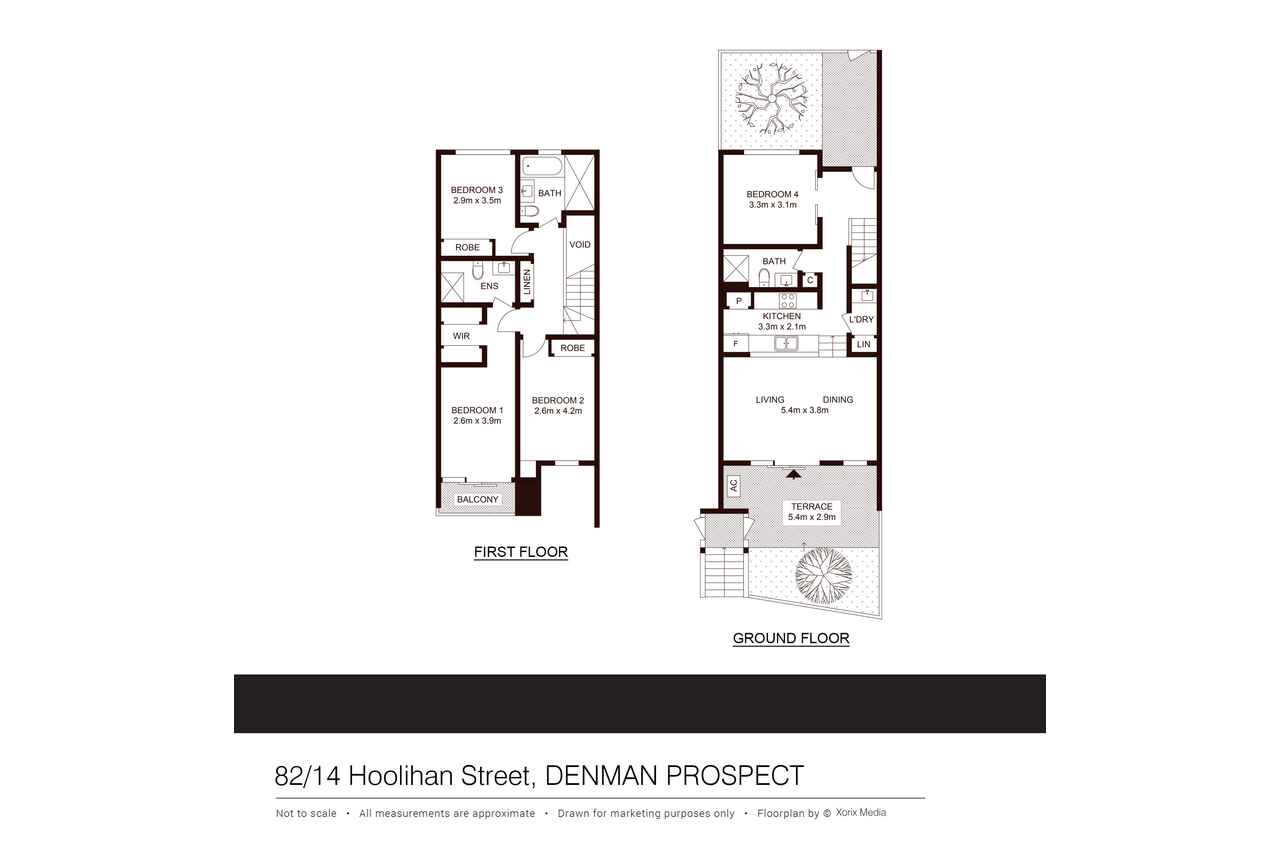Stylish Near new Townhouse
Sold
Location
82/14 Hoolihan Street
Denman Prospect ACT 2611
Details
3
3
2
EER: 6.0
Townhouse
$745,000
Building size: | 121 sqm (approx) |
This sophisticated and stylish, two storey townhouse is located in the very popular Denman Prospect in the Molonglo Valley.
Offering high end finishes and inclusions as well as a great outlook across grassland across to Telstra tower, the location and space is often hard to find.
Downstairs offers a well designed kitchen with stone bench tops, gas cooking, stainless steel AEG appliances and ample cupboard space, which also overlooks a sunken living space, which in turn opens up via double sliding doors to a private courtyard.
There is also a second living space or rumpus room downstairs, a full bathroom and laundry.
Upstairs are three bedrooms all with built in wardrobes, with the main bedroom including a walk-in-wardrobe and ensuite. The main bathroom is also upstairs and includes a free standing bath tub.
The timber-look laminated flooring offers easy maintenance, while the in-slab heating to the modern bathrooms provides a sense of luxury and adds to the list of high quality finishes and inclusions this townhouse has to offer.
The neutral palette with black accents, the floor to ceiling double glazed windows and light timber flooring provide a modern feel to this terrace, and will make matching your décor an absolute delight.
Other features include automatic blinds in the lounge room and master bedroom, roller blinds to all other windows and two secure car spaces with storage compartments in each car space.
Features:
• Master Bedroom with walk in wardrobe
• Ensuite with in-slab heating
• Two additional bedrooms with mirrored built in wardrobes
• Split system air conditioning in every bedroom
• Bathroom downstairs with in-slab heating
• Bathroom upstairs with in-slab heating
• Automatic blinds to some areas
• Stainless steel AEG appliances
• Gas cooking
• Stone bench tops
• Quality finishes and fittings
• Custom cabinetry
• Floor to ceiling double glazed windows
• Two Secure independent car spaces
• Bus to Civic & Woden out the front
• Bus to Belconnen from local shops
EER: 6.0
Living: 121m2 (approx)
Courtyards: 57m2 (approx)
Strata: $1,387pq
Read MoreOffering high end finishes and inclusions as well as a great outlook across grassland across to Telstra tower, the location and space is often hard to find.
Downstairs offers a well designed kitchen with stone bench tops, gas cooking, stainless steel AEG appliances and ample cupboard space, which also overlooks a sunken living space, which in turn opens up via double sliding doors to a private courtyard.
There is also a second living space or rumpus room downstairs, a full bathroom and laundry.
Upstairs are three bedrooms all with built in wardrobes, with the main bedroom including a walk-in-wardrobe and ensuite. The main bathroom is also upstairs and includes a free standing bath tub.
The timber-look laminated flooring offers easy maintenance, while the in-slab heating to the modern bathrooms provides a sense of luxury and adds to the list of high quality finishes and inclusions this townhouse has to offer.
The neutral palette with black accents, the floor to ceiling double glazed windows and light timber flooring provide a modern feel to this terrace, and will make matching your décor an absolute delight.
Other features include automatic blinds in the lounge room and master bedroom, roller blinds to all other windows and two secure car spaces with storage compartments in each car space.
Features:
• Master Bedroom with walk in wardrobe
• Ensuite with in-slab heating
• Two additional bedrooms with mirrored built in wardrobes
• Split system air conditioning in every bedroom
• Bathroom downstairs with in-slab heating
• Bathroom upstairs with in-slab heating
• Automatic blinds to some areas
• Stainless steel AEG appliances
• Gas cooking
• Stone bench tops
• Quality finishes and fittings
• Custom cabinetry
• Floor to ceiling double glazed windows
• Two Secure independent car spaces
• Bus to Civic & Woden out the front
• Bus to Belconnen from local shops
EER: 6.0
Living: 121m2 (approx)
Courtyards: 57m2 (approx)
Strata: $1,387pq
Inspect
Contact agent
Listing agents
This sophisticated and stylish, two storey townhouse is located in the very popular Denman Prospect in the Molonglo Valley.
Offering high end finishes and inclusions as well as a great outlook across grassland across to Telstra tower, the location and space is often hard to find.
Downstairs offers a well designed kitchen with stone bench tops, gas cooking, stainless steel AEG appliances and ample cupboard space, which also overlooks a sunken living space, which in turn opens up via double sliding doors to a private courtyard.
There is also a second living space or rumpus room downstairs, a full bathroom and laundry.
Upstairs are three bedrooms all with built in wardrobes, with the main bedroom including a walk-in-wardrobe and ensuite. The main bathroom is also upstairs and includes a free standing bath tub.
The timber-look laminated flooring offers easy maintenance, while the in-slab heating to the modern bathrooms provides a sense of luxury and adds to the list of high quality finishes and inclusions this townhouse has to offer.
The neutral palette with black accents, the floor to ceiling double glazed windows and light timber flooring provide a modern feel to this terrace, and will make matching your décor an absolute delight.
Other features include automatic blinds in the lounge room and master bedroom, roller blinds to all other windows and two secure car spaces with storage compartments in each car space.
Features:
• Master Bedroom with walk in wardrobe
• Ensuite with in-slab heating
• Two additional bedrooms with mirrored built in wardrobes
• Split system air conditioning in every bedroom
• Bathroom downstairs with in-slab heating
• Bathroom upstairs with in-slab heating
• Automatic blinds to some areas
• Stainless steel AEG appliances
• Gas cooking
• Stone bench tops
• Quality finishes and fittings
• Custom cabinetry
• Floor to ceiling double glazed windows
• Two Secure independent car spaces
• Bus to Civic & Woden out the front
• Bus to Belconnen from local shops
EER: 6.0
Living: 121m2 (approx)
Courtyards: 57m2 (approx)
Strata: $1,387pq
Read MoreOffering high end finishes and inclusions as well as a great outlook across grassland across to Telstra tower, the location and space is often hard to find.
Downstairs offers a well designed kitchen with stone bench tops, gas cooking, stainless steel AEG appliances and ample cupboard space, which also overlooks a sunken living space, which in turn opens up via double sliding doors to a private courtyard.
There is also a second living space or rumpus room downstairs, a full bathroom and laundry.
Upstairs are three bedrooms all with built in wardrobes, with the main bedroom including a walk-in-wardrobe and ensuite. The main bathroom is also upstairs and includes a free standing bath tub.
The timber-look laminated flooring offers easy maintenance, while the in-slab heating to the modern bathrooms provides a sense of luxury and adds to the list of high quality finishes and inclusions this townhouse has to offer.
The neutral palette with black accents, the floor to ceiling double glazed windows and light timber flooring provide a modern feel to this terrace, and will make matching your décor an absolute delight.
Other features include automatic blinds in the lounge room and master bedroom, roller blinds to all other windows and two secure car spaces with storage compartments in each car space.
Features:
• Master Bedroom with walk in wardrobe
• Ensuite with in-slab heating
• Two additional bedrooms with mirrored built in wardrobes
• Split system air conditioning in every bedroom
• Bathroom downstairs with in-slab heating
• Bathroom upstairs with in-slab heating
• Automatic blinds to some areas
• Stainless steel AEG appliances
• Gas cooking
• Stone bench tops
• Quality finishes and fittings
• Custom cabinetry
• Floor to ceiling double glazed windows
• Two Secure independent car spaces
• Bus to Civic & Woden out the front
• Bus to Belconnen from local shops
EER: 6.0
Living: 121m2 (approx)
Courtyards: 57m2 (approx)
Strata: $1,387pq
Location
82/14 Hoolihan Street
Denman Prospect ACT 2611
Details
3
3
2
EER: 6.0
Townhouse
$745,000
Building size: | 121 sqm (approx) |
This sophisticated and stylish, two storey townhouse is located in the very popular Denman Prospect in the Molonglo Valley.
Offering high end finishes and inclusions as well as a great outlook across grassland across to Telstra tower, the location and space is often hard to find.
Downstairs offers a well designed kitchen with stone bench tops, gas cooking, stainless steel AEG appliances and ample cupboard space, which also overlooks a sunken living space, which in turn opens up via double sliding doors to a private courtyard.
There is also a second living space or rumpus room downstairs, a full bathroom and laundry.
Upstairs are three bedrooms all with built in wardrobes, with the main bedroom including a walk-in-wardrobe and ensuite. The main bathroom is also upstairs and includes a free standing bath tub.
The timber-look laminated flooring offers easy maintenance, while the in-slab heating to the modern bathrooms provides a sense of luxury and adds to the list of high quality finishes and inclusions this townhouse has to offer.
The neutral palette with black accents, the floor to ceiling double glazed windows and light timber flooring provide a modern feel to this terrace, and will make matching your décor an absolute delight.
Other features include automatic blinds in the lounge room and master bedroom, roller blinds to all other windows and two secure car spaces with storage compartments in each car space.
Features:
• Master Bedroom with walk in wardrobe
• Ensuite with in-slab heating
• Two additional bedrooms with mirrored built in wardrobes
• Split system air conditioning in every bedroom
• Bathroom downstairs with in-slab heating
• Bathroom upstairs with in-slab heating
• Automatic blinds to some areas
• Stainless steel AEG appliances
• Gas cooking
• Stone bench tops
• Quality finishes and fittings
• Custom cabinetry
• Floor to ceiling double glazed windows
• Two Secure independent car spaces
• Bus to Civic & Woden out the front
• Bus to Belconnen from local shops
EER: 6.0
Living: 121m2 (approx)
Courtyards: 57m2 (approx)
Strata: $1,387pq
Read MoreOffering high end finishes and inclusions as well as a great outlook across grassland across to Telstra tower, the location and space is often hard to find.
Downstairs offers a well designed kitchen with stone bench tops, gas cooking, stainless steel AEG appliances and ample cupboard space, which also overlooks a sunken living space, which in turn opens up via double sliding doors to a private courtyard.
There is also a second living space or rumpus room downstairs, a full bathroom and laundry.
Upstairs are three bedrooms all with built in wardrobes, with the main bedroom including a walk-in-wardrobe and ensuite. The main bathroom is also upstairs and includes a free standing bath tub.
The timber-look laminated flooring offers easy maintenance, while the in-slab heating to the modern bathrooms provides a sense of luxury and adds to the list of high quality finishes and inclusions this townhouse has to offer.
The neutral palette with black accents, the floor to ceiling double glazed windows and light timber flooring provide a modern feel to this terrace, and will make matching your décor an absolute delight.
Other features include automatic blinds in the lounge room and master bedroom, roller blinds to all other windows and two secure car spaces with storage compartments in each car space.
Features:
• Master Bedroom with walk in wardrobe
• Ensuite with in-slab heating
• Two additional bedrooms with mirrored built in wardrobes
• Split system air conditioning in every bedroom
• Bathroom downstairs with in-slab heating
• Bathroom upstairs with in-slab heating
• Automatic blinds to some areas
• Stainless steel AEG appliances
• Gas cooking
• Stone bench tops
• Quality finishes and fittings
• Custom cabinetry
• Floor to ceiling double glazed windows
• Two Secure independent car spaces
• Bus to Civic & Woden out the front
• Bus to Belconnen from local shops
EER: 6.0
Living: 121m2 (approx)
Courtyards: 57m2 (approx)
Strata: $1,387pq
Inspect
Contact agent


