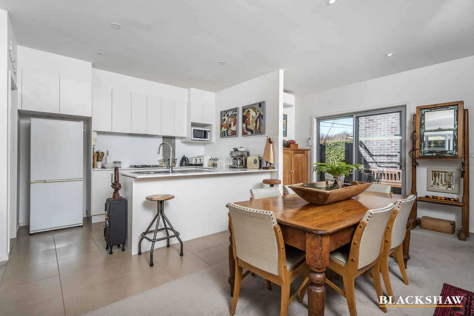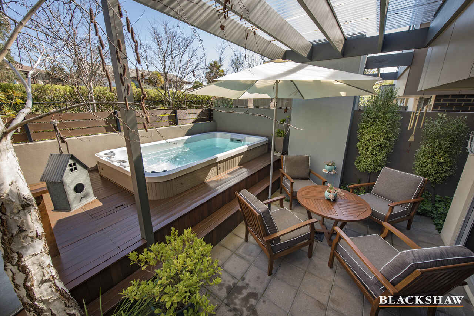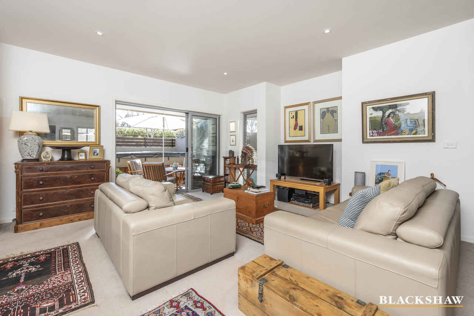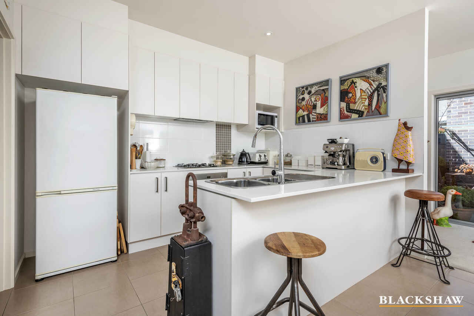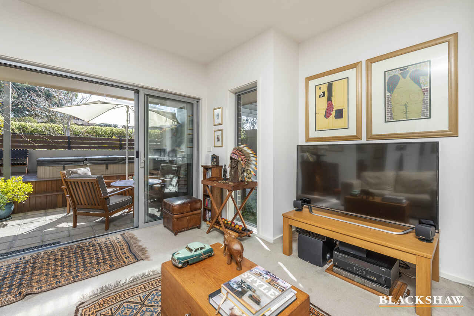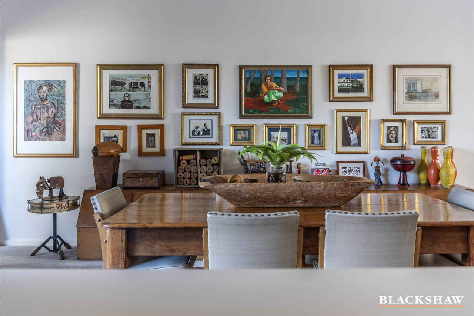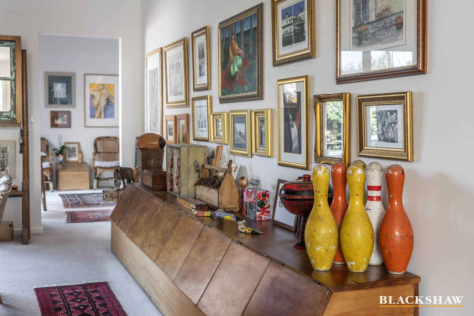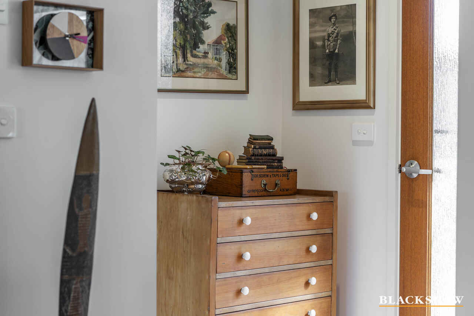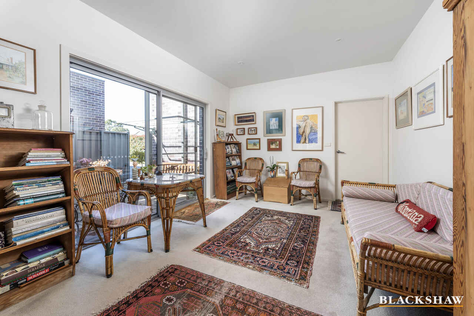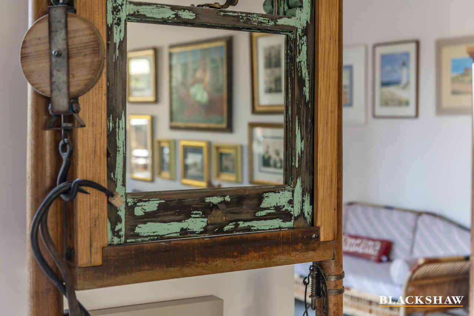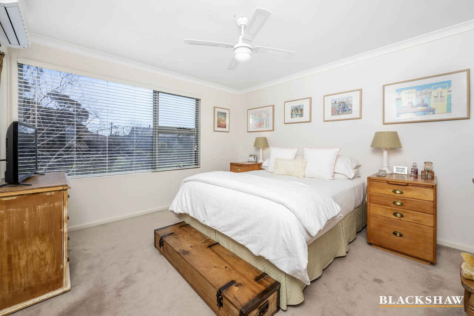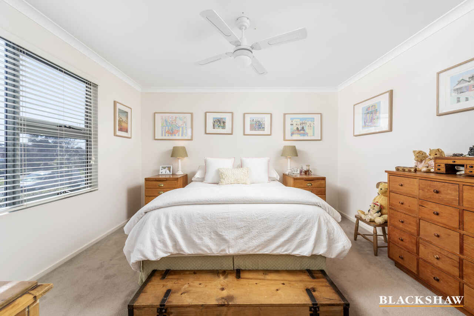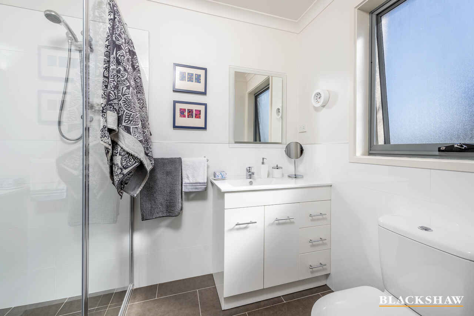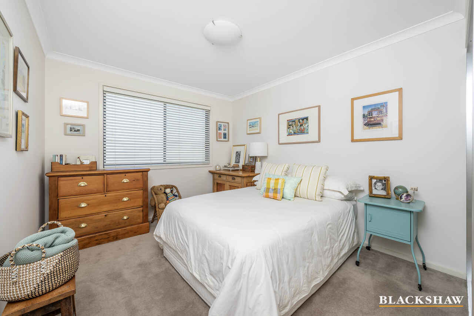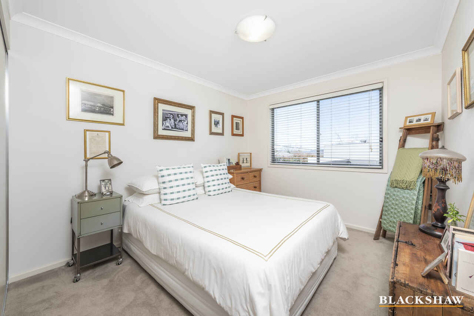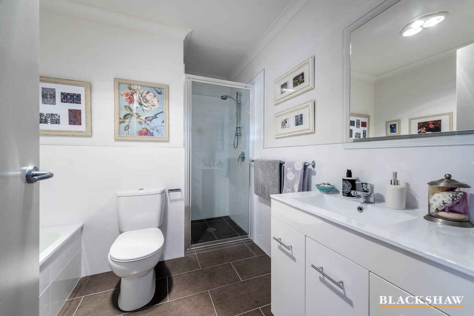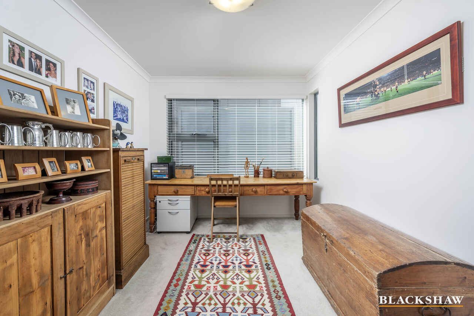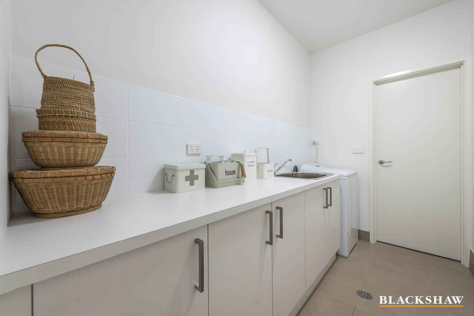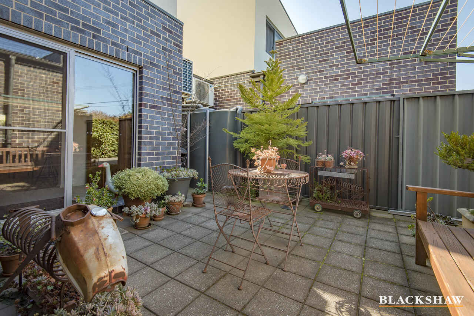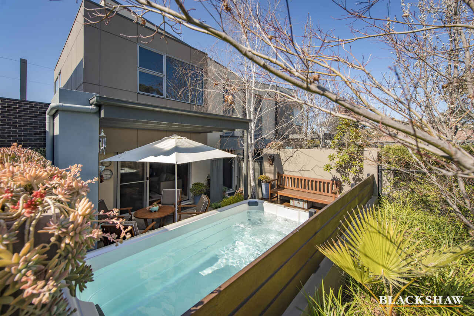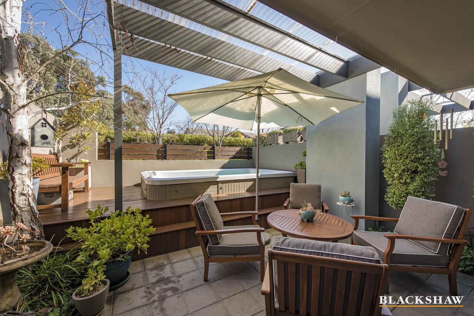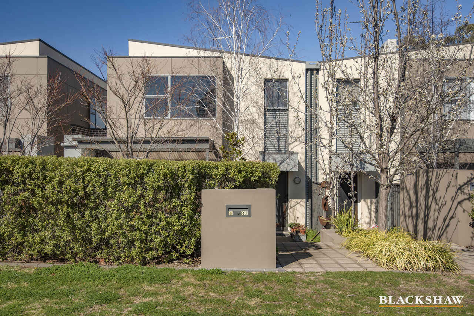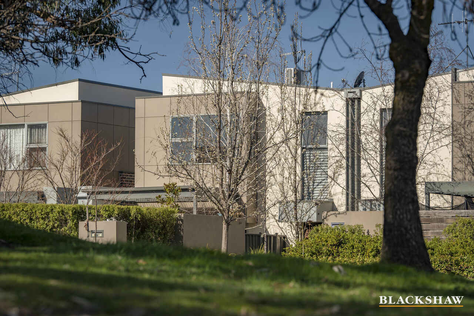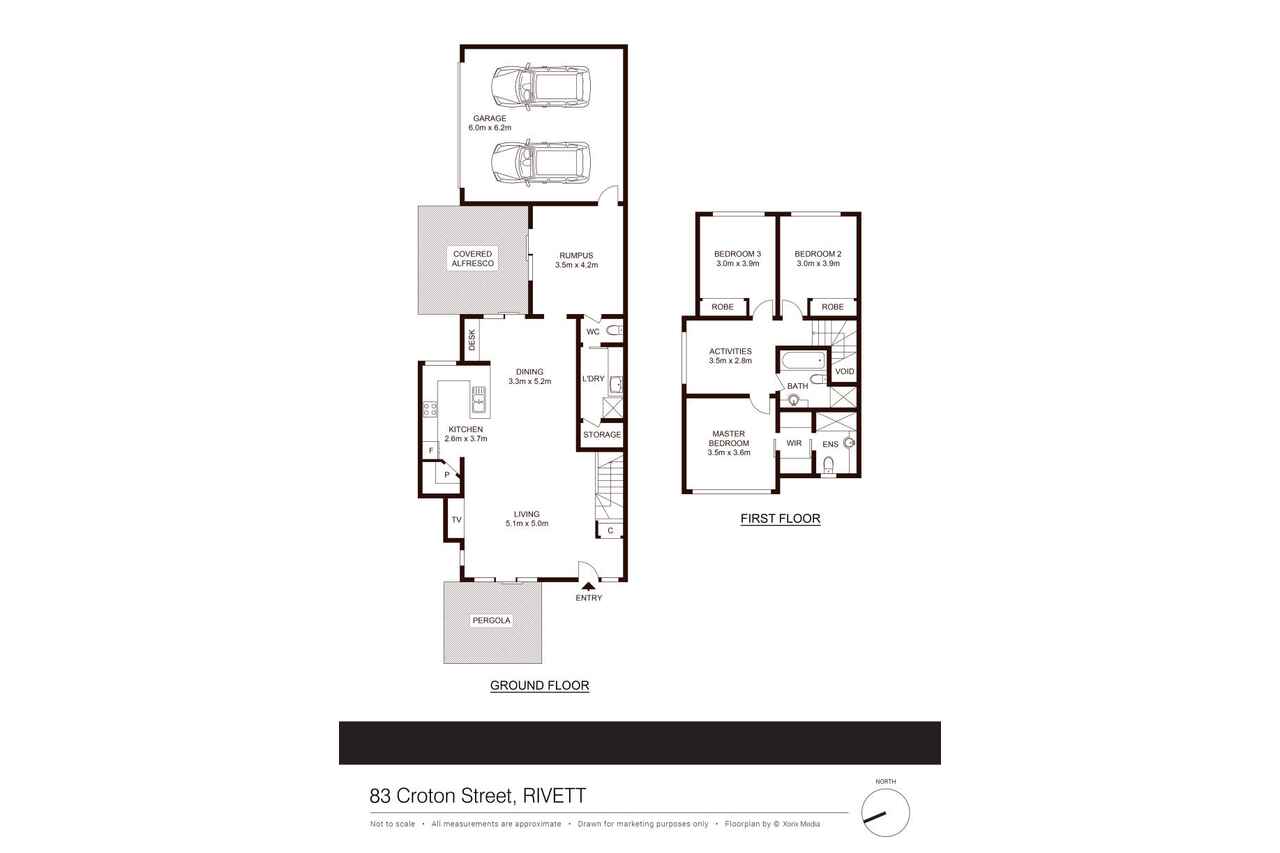Modern spacious townhouse living
Sold
Location
83 Croton Street
Rivett ACT 2611
Details
3
2
2
EER: 5.5
Townhouse
Auction Saturday, 2 Oct 10:30 AM On Site
Land area: | 227 sqm (approx) |
Building size: | 200 sqm (approx) |
Price Guide: $900,000 plus
On-line Auction will be held on Saturday 2 October 2021 at 10.30am.
Pre Auction Offers will also be considered.
DUE to covid lockdown we are only holding private inspections. You must click the book inspection or email agent button to book into your time
What an opportunity for one lucky buyer to secure this Architect designed, HIA Award winning, modern, spacious and quality built townhouse located in the heart of Canberra, Weston Creek.
With a total internal living area of approx.. 160m2, comprising of two living area's, three bedrooms, a study/rumpus and two and half bathrooms, this property is sure to attract some great interest.
In addition you have two decent sized courtyards, one of which includes a 6000 litre Vortex Fisher Spa pool enclosed in a deck and very private, with the second courtyard flowing nicely off the second living space downstairs.
Downstairs the open plan living and dining works well with the spacious kitchen, providing plenty of space to entertain or just spread your wings. The second living area is also downstairs as well as a large internal laundry, toilet and storage cupboard.
There is also a decent sized courtyard that flows nicely from the second living area which also accesses the large internal access garage with remote door.
The spacious kitchen is positioned in the heart of the home, including a gas cooktop, dishwasher, stone bench tops and ample cupboard space. There is also a good sized walk in pantry.
Upstairs there is a third living space, which could be utilised as a study or rumpus. The large master suite includes a walk through wardrobe and ensuite with the two additional bedrooms both including built in wardrobes. There is also a second bathroom upstairs which includes a bath, shower, basin and toilet.
Other features include underfloor thermostat controlled electrical heating downstairs, two reverse cycle split systems, newly installed 6.65kw solar system and all utilities are separately metered just to name a few.
Located within walking distance to the local Rivett shops as well as local schools, public transport and only a short distance to the Cooleman Court shopping centre, the location just ticks another blocks in relation to what this unique property has to offer.
Features:
• Architect designed HIA Award winning townhouse
• Only 5 townhouses in complex
• Master Bedroom with walk in wardrobe
• Ensuite
• Two additional bedrooms with built in wardrobes
• Bathroom
• Large Kitchen with walk in pantry
• OMEGA Gas cooktop & Electric oven
• Dishwasher
• Open plan lounge dining
• Separate rumpus downstairs
• Spacious study/rumpus upstairs
• Electric in floor heating
• Reverse cycle split systems upstairs & downstairs
• Airlic ceiling fans
• Gas instant hot water
• NEW solar panels 6.65kw
• Two decent sized courtyards
• Vortex Fisher spa pool
• Double glazed sliding doors throughout
• Large internal laundry
• Downstairs powder room
• Excellent storage throughout
EER: 5.5
Living: 160m2 (approx..)
Garage: 40m2 (approx..)
Built: 2009
Rates: $708 per quarter (approx..)
Strata: $593 per quarter (approx..)
Read MoreOn-line Auction will be held on Saturday 2 October 2021 at 10.30am.
Pre Auction Offers will also be considered.
DUE to covid lockdown we are only holding private inspections. You must click the book inspection or email agent button to book into your time
What an opportunity for one lucky buyer to secure this Architect designed, HIA Award winning, modern, spacious and quality built townhouse located in the heart of Canberra, Weston Creek.
With a total internal living area of approx.. 160m2, comprising of two living area's, three bedrooms, a study/rumpus and two and half bathrooms, this property is sure to attract some great interest.
In addition you have two decent sized courtyards, one of which includes a 6000 litre Vortex Fisher Spa pool enclosed in a deck and very private, with the second courtyard flowing nicely off the second living space downstairs.
Downstairs the open plan living and dining works well with the spacious kitchen, providing plenty of space to entertain or just spread your wings. The second living area is also downstairs as well as a large internal laundry, toilet and storage cupboard.
There is also a decent sized courtyard that flows nicely from the second living area which also accesses the large internal access garage with remote door.
The spacious kitchen is positioned in the heart of the home, including a gas cooktop, dishwasher, stone bench tops and ample cupboard space. There is also a good sized walk in pantry.
Upstairs there is a third living space, which could be utilised as a study or rumpus. The large master suite includes a walk through wardrobe and ensuite with the two additional bedrooms both including built in wardrobes. There is also a second bathroom upstairs which includes a bath, shower, basin and toilet.
Other features include underfloor thermostat controlled electrical heating downstairs, two reverse cycle split systems, newly installed 6.65kw solar system and all utilities are separately metered just to name a few.
Located within walking distance to the local Rivett shops as well as local schools, public transport and only a short distance to the Cooleman Court shopping centre, the location just ticks another blocks in relation to what this unique property has to offer.
Features:
• Architect designed HIA Award winning townhouse
• Only 5 townhouses in complex
• Master Bedroom with walk in wardrobe
• Ensuite
• Two additional bedrooms with built in wardrobes
• Bathroom
• Large Kitchen with walk in pantry
• OMEGA Gas cooktop & Electric oven
• Dishwasher
• Open plan lounge dining
• Separate rumpus downstairs
• Spacious study/rumpus upstairs
• Electric in floor heating
• Reverse cycle split systems upstairs & downstairs
• Airlic ceiling fans
• Gas instant hot water
• NEW solar panels 6.65kw
• Two decent sized courtyards
• Vortex Fisher spa pool
• Double glazed sliding doors throughout
• Large internal laundry
• Downstairs powder room
• Excellent storage throughout
EER: 5.5
Living: 160m2 (approx..)
Garage: 40m2 (approx..)
Built: 2009
Rates: $708 per quarter (approx..)
Strata: $593 per quarter (approx..)
Inspect
Contact agent
Listing agent
Price Guide: $900,000 plus
On-line Auction will be held on Saturday 2 October 2021 at 10.30am.
Pre Auction Offers will also be considered.
DUE to covid lockdown we are only holding private inspections. You must click the book inspection or email agent button to book into your time
What an opportunity for one lucky buyer to secure this Architect designed, HIA Award winning, modern, spacious and quality built townhouse located in the heart of Canberra, Weston Creek.
With a total internal living area of approx.. 160m2, comprising of two living area's, three bedrooms, a study/rumpus and two and half bathrooms, this property is sure to attract some great interest.
In addition you have two decent sized courtyards, one of which includes a 6000 litre Vortex Fisher Spa pool enclosed in a deck and very private, with the second courtyard flowing nicely off the second living space downstairs.
Downstairs the open plan living and dining works well with the spacious kitchen, providing plenty of space to entertain or just spread your wings. The second living area is also downstairs as well as a large internal laundry, toilet and storage cupboard.
There is also a decent sized courtyard that flows nicely from the second living area which also accesses the large internal access garage with remote door.
The spacious kitchen is positioned in the heart of the home, including a gas cooktop, dishwasher, stone bench tops and ample cupboard space. There is also a good sized walk in pantry.
Upstairs there is a third living space, which could be utilised as a study or rumpus. The large master suite includes a walk through wardrobe and ensuite with the two additional bedrooms both including built in wardrobes. There is also a second bathroom upstairs which includes a bath, shower, basin and toilet.
Other features include underfloor thermostat controlled electrical heating downstairs, two reverse cycle split systems, newly installed 6.65kw solar system and all utilities are separately metered just to name a few.
Located within walking distance to the local Rivett shops as well as local schools, public transport and only a short distance to the Cooleman Court shopping centre, the location just ticks another blocks in relation to what this unique property has to offer.
Features:
• Architect designed HIA Award winning townhouse
• Only 5 townhouses in complex
• Master Bedroom with walk in wardrobe
• Ensuite
• Two additional bedrooms with built in wardrobes
• Bathroom
• Large Kitchen with walk in pantry
• OMEGA Gas cooktop & Electric oven
• Dishwasher
• Open plan lounge dining
• Separate rumpus downstairs
• Spacious study/rumpus upstairs
• Electric in floor heating
• Reverse cycle split systems upstairs & downstairs
• Airlic ceiling fans
• Gas instant hot water
• NEW solar panels 6.65kw
• Two decent sized courtyards
• Vortex Fisher spa pool
• Double glazed sliding doors throughout
• Large internal laundry
• Downstairs powder room
• Excellent storage throughout
EER: 5.5
Living: 160m2 (approx..)
Garage: 40m2 (approx..)
Built: 2009
Rates: $708 per quarter (approx..)
Strata: $593 per quarter (approx..)
Read MoreOn-line Auction will be held on Saturday 2 October 2021 at 10.30am.
Pre Auction Offers will also be considered.
DUE to covid lockdown we are only holding private inspections. You must click the book inspection or email agent button to book into your time
What an opportunity for one lucky buyer to secure this Architect designed, HIA Award winning, modern, spacious and quality built townhouse located in the heart of Canberra, Weston Creek.
With a total internal living area of approx.. 160m2, comprising of two living area's, three bedrooms, a study/rumpus and two and half bathrooms, this property is sure to attract some great interest.
In addition you have two decent sized courtyards, one of which includes a 6000 litre Vortex Fisher Spa pool enclosed in a deck and very private, with the second courtyard flowing nicely off the second living space downstairs.
Downstairs the open plan living and dining works well with the spacious kitchen, providing plenty of space to entertain or just spread your wings. The second living area is also downstairs as well as a large internal laundry, toilet and storage cupboard.
There is also a decent sized courtyard that flows nicely from the second living area which also accesses the large internal access garage with remote door.
The spacious kitchen is positioned in the heart of the home, including a gas cooktop, dishwasher, stone bench tops and ample cupboard space. There is also a good sized walk in pantry.
Upstairs there is a third living space, which could be utilised as a study or rumpus. The large master suite includes a walk through wardrobe and ensuite with the two additional bedrooms both including built in wardrobes. There is also a second bathroom upstairs which includes a bath, shower, basin and toilet.
Other features include underfloor thermostat controlled electrical heating downstairs, two reverse cycle split systems, newly installed 6.65kw solar system and all utilities are separately metered just to name a few.
Located within walking distance to the local Rivett shops as well as local schools, public transport and only a short distance to the Cooleman Court shopping centre, the location just ticks another blocks in relation to what this unique property has to offer.
Features:
• Architect designed HIA Award winning townhouse
• Only 5 townhouses in complex
• Master Bedroom with walk in wardrobe
• Ensuite
• Two additional bedrooms with built in wardrobes
• Bathroom
• Large Kitchen with walk in pantry
• OMEGA Gas cooktop & Electric oven
• Dishwasher
• Open plan lounge dining
• Separate rumpus downstairs
• Spacious study/rumpus upstairs
• Electric in floor heating
• Reverse cycle split systems upstairs & downstairs
• Airlic ceiling fans
• Gas instant hot water
• NEW solar panels 6.65kw
• Two decent sized courtyards
• Vortex Fisher spa pool
• Double glazed sliding doors throughout
• Large internal laundry
• Downstairs powder room
• Excellent storage throughout
EER: 5.5
Living: 160m2 (approx..)
Garage: 40m2 (approx..)
Built: 2009
Rates: $708 per quarter (approx..)
Strata: $593 per quarter (approx..)
Location
83 Croton Street
Rivett ACT 2611
Details
3
2
2
EER: 5.5
Townhouse
Auction Saturday, 2 Oct 10:30 AM On Site
Land area: | 227 sqm (approx) |
Building size: | 200 sqm (approx) |
Price Guide: $900,000 plus
On-line Auction will be held on Saturday 2 October 2021 at 10.30am.
Pre Auction Offers will also be considered.
DUE to covid lockdown we are only holding private inspections. You must click the book inspection or email agent button to book into your time
What an opportunity for one lucky buyer to secure this Architect designed, HIA Award winning, modern, spacious and quality built townhouse located in the heart of Canberra, Weston Creek.
With a total internal living area of approx.. 160m2, comprising of two living area's, three bedrooms, a study/rumpus and two and half bathrooms, this property is sure to attract some great interest.
In addition you have two decent sized courtyards, one of which includes a 6000 litre Vortex Fisher Spa pool enclosed in a deck and very private, with the second courtyard flowing nicely off the second living space downstairs.
Downstairs the open plan living and dining works well with the spacious kitchen, providing plenty of space to entertain or just spread your wings. The second living area is also downstairs as well as a large internal laundry, toilet and storage cupboard.
There is also a decent sized courtyard that flows nicely from the second living area which also accesses the large internal access garage with remote door.
The spacious kitchen is positioned in the heart of the home, including a gas cooktop, dishwasher, stone bench tops and ample cupboard space. There is also a good sized walk in pantry.
Upstairs there is a third living space, which could be utilised as a study or rumpus. The large master suite includes a walk through wardrobe and ensuite with the two additional bedrooms both including built in wardrobes. There is also a second bathroom upstairs which includes a bath, shower, basin and toilet.
Other features include underfloor thermostat controlled electrical heating downstairs, two reverse cycle split systems, newly installed 6.65kw solar system and all utilities are separately metered just to name a few.
Located within walking distance to the local Rivett shops as well as local schools, public transport and only a short distance to the Cooleman Court shopping centre, the location just ticks another blocks in relation to what this unique property has to offer.
Features:
• Architect designed HIA Award winning townhouse
• Only 5 townhouses in complex
• Master Bedroom with walk in wardrobe
• Ensuite
• Two additional bedrooms with built in wardrobes
• Bathroom
• Large Kitchen with walk in pantry
• OMEGA Gas cooktop & Electric oven
• Dishwasher
• Open plan lounge dining
• Separate rumpus downstairs
• Spacious study/rumpus upstairs
• Electric in floor heating
• Reverse cycle split systems upstairs & downstairs
• Airlic ceiling fans
• Gas instant hot water
• NEW solar panels 6.65kw
• Two decent sized courtyards
• Vortex Fisher spa pool
• Double glazed sliding doors throughout
• Large internal laundry
• Downstairs powder room
• Excellent storage throughout
EER: 5.5
Living: 160m2 (approx..)
Garage: 40m2 (approx..)
Built: 2009
Rates: $708 per quarter (approx..)
Strata: $593 per quarter (approx..)
Read MoreOn-line Auction will be held on Saturday 2 October 2021 at 10.30am.
Pre Auction Offers will also be considered.
DUE to covid lockdown we are only holding private inspections. You must click the book inspection or email agent button to book into your time
What an opportunity for one lucky buyer to secure this Architect designed, HIA Award winning, modern, spacious and quality built townhouse located in the heart of Canberra, Weston Creek.
With a total internal living area of approx.. 160m2, comprising of two living area's, three bedrooms, a study/rumpus and two and half bathrooms, this property is sure to attract some great interest.
In addition you have two decent sized courtyards, one of which includes a 6000 litre Vortex Fisher Spa pool enclosed in a deck and very private, with the second courtyard flowing nicely off the second living space downstairs.
Downstairs the open plan living and dining works well with the spacious kitchen, providing plenty of space to entertain or just spread your wings. The second living area is also downstairs as well as a large internal laundry, toilet and storage cupboard.
There is also a decent sized courtyard that flows nicely from the second living area which also accesses the large internal access garage with remote door.
The spacious kitchen is positioned in the heart of the home, including a gas cooktop, dishwasher, stone bench tops and ample cupboard space. There is also a good sized walk in pantry.
Upstairs there is a third living space, which could be utilised as a study or rumpus. The large master suite includes a walk through wardrobe and ensuite with the two additional bedrooms both including built in wardrobes. There is also a second bathroom upstairs which includes a bath, shower, basin and toilet.
Other features include underfloor thermostat controlled electrical heating downstairs, two reverse cycle split systems, newly installed 6.65kw solar system and all utilities are separately metered just to name a few.
Located within walking distance to the local Rivett shops as well as local schools, public transport and only a short distance to the Cooleman Court shopping centre, the location just ticks another blocks in relation to what this unique property has to offer.
Features:
• Architect designed HIA Award winning townhouse
• Only 5 townhouses in complex
• Master Bedroom with walk in wardrobe
• Ensuite
• Two additional bedrooms with built in wardrobes
• Bathroom
• Large Kitchen with walk in pantry
• OMEGA Gas cooktop & Electric oven
• Dishwasher
• Open plan lounge dining
• Separate rumpus downstairs
• Spacious study/rumpus upstairs
• Electric in floor heating
• Reverse cycle split systems upstairs & downstairs
• Airlic ceiling fans
• Gas instant hot water
• NEW solar panels 6.65kw
• Two decent sized courtyards
• Vortex Fisher spa pool
• Double glazed sliding doors throughout
• Large internal laundry
• Downstairs powder room
• Excellent storage throughout
EER: 5.5
Living: 160m2 (approx..)
Garage: 40m2 (approx..)
Built: 2009
Rates: $708 per quarter (approx..)
Strata: $593 per quarter (approx..)
Inspect
Contact agent


