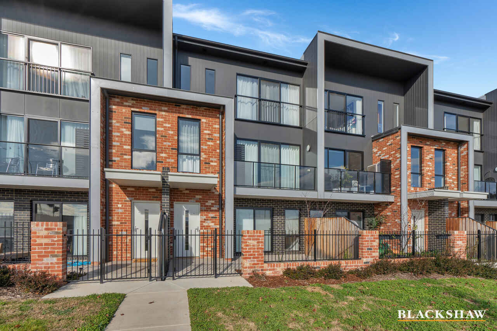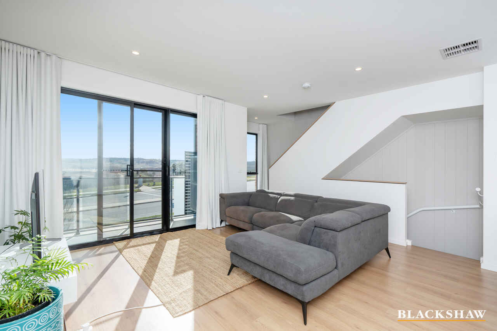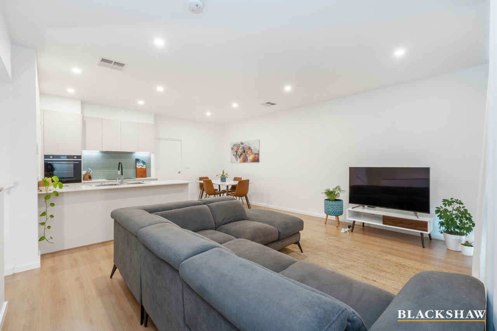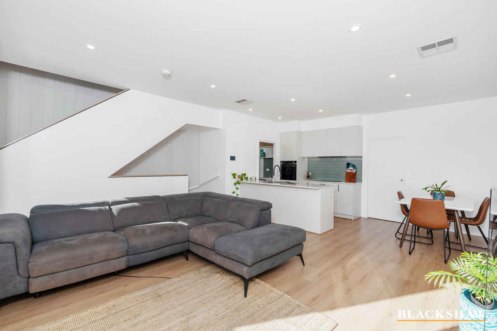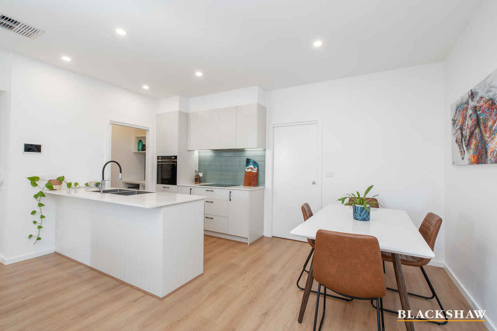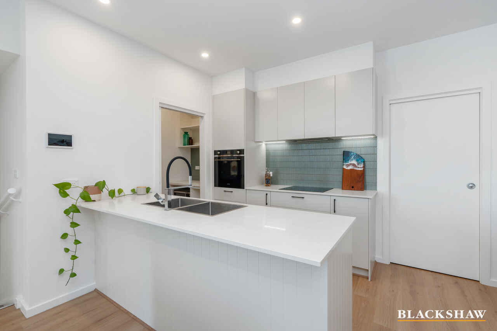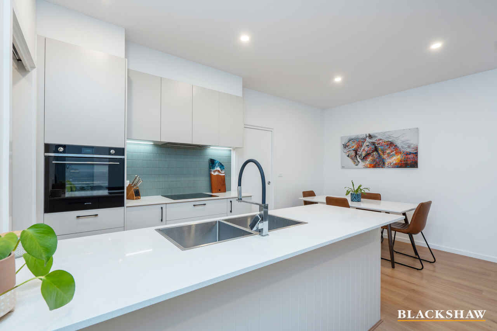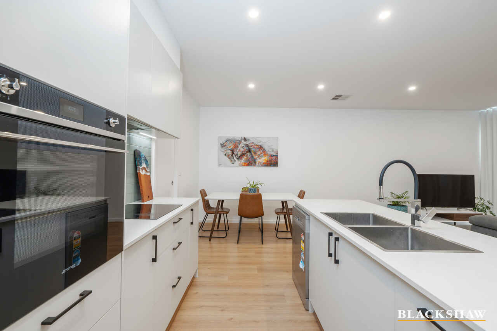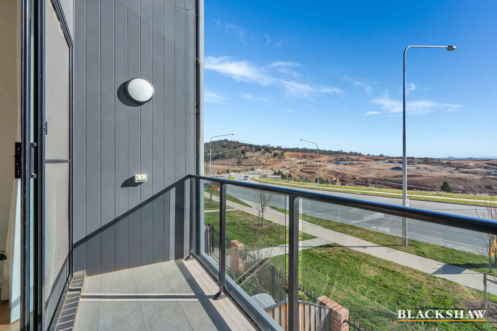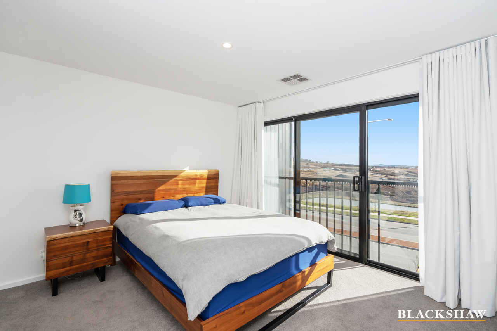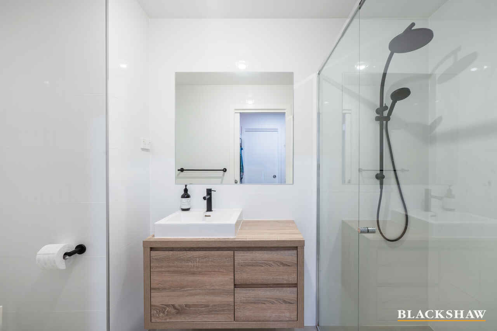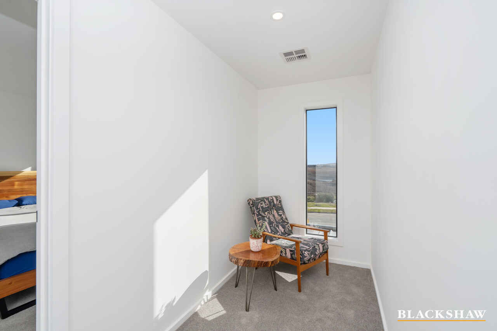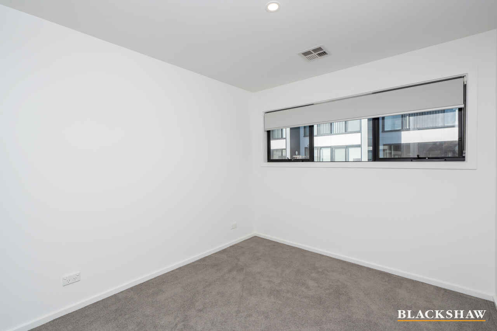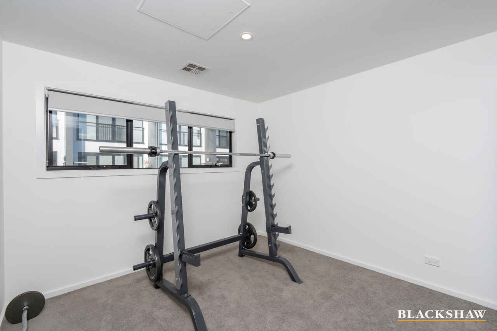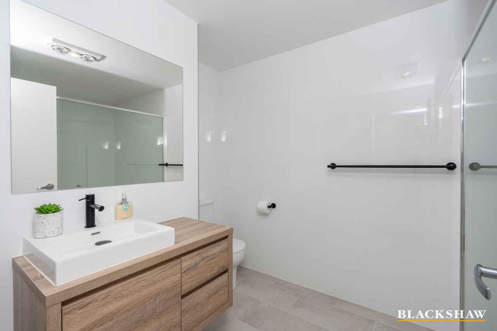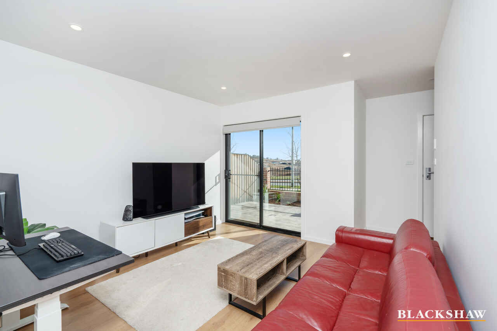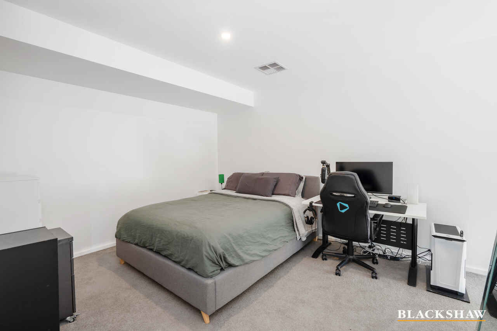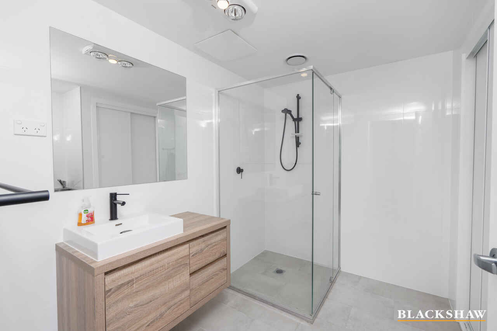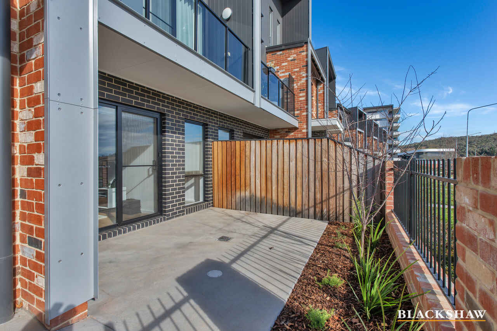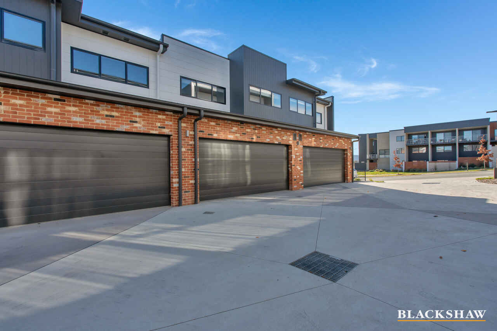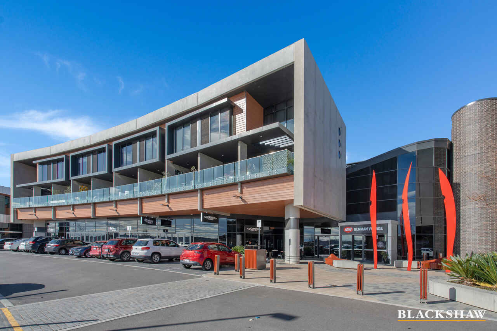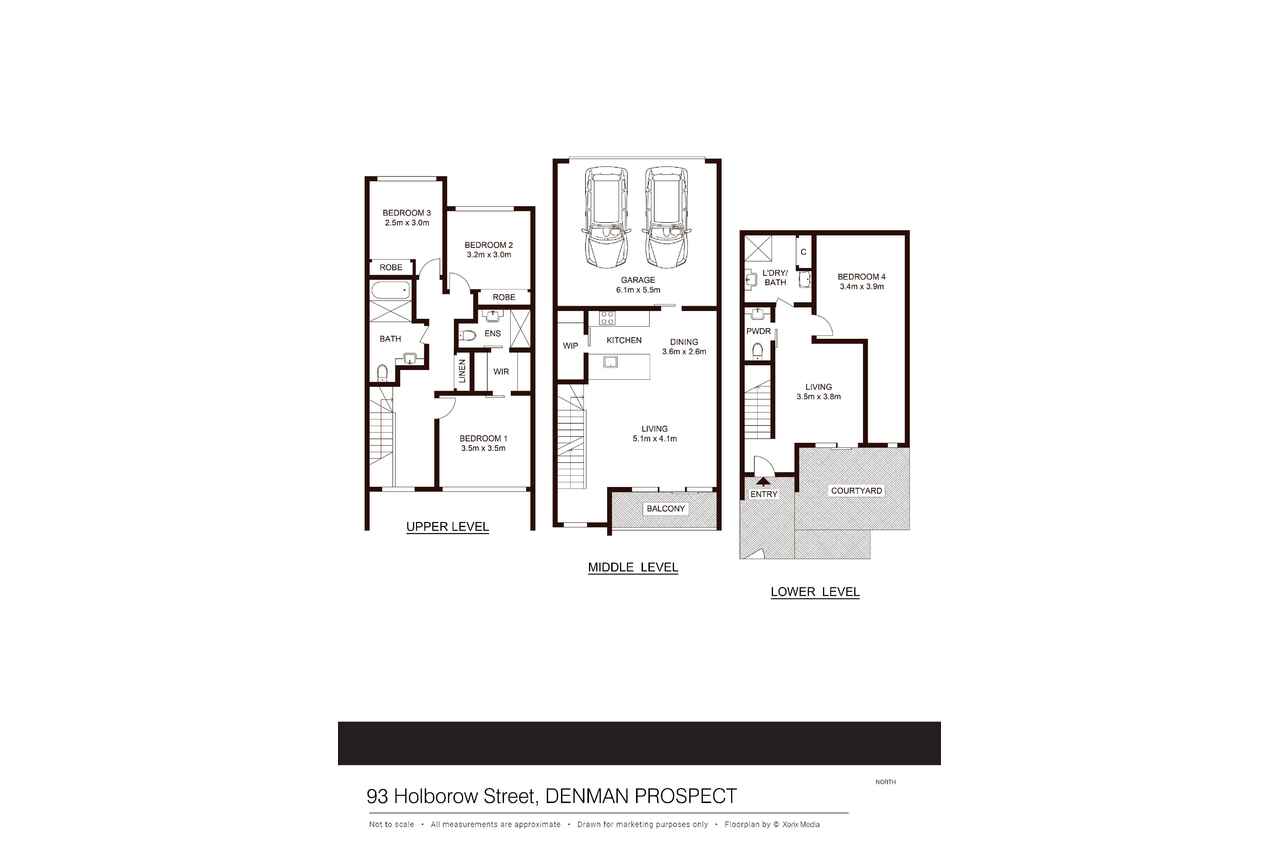Contemporary Spacious Townhouse
Sold
Location
93 Holborow Avenue
Denman Prospect ACT 2611
Details
4
3
2
EER: 6.0
Townhouse
$980,000
Building size: | 201 sqm (approx) |
Currently 'Under Offer', however the vendor is open to offers from other buyers until contracts exchange.
Immaculately presented and spread over three levels this light filled, north facing, 4 bedroom townhouse in the heart of Denman Prospect offers a fabulous lifestyle in an ideal location. A short stroll to the local shops, community centre, parklands and forest trails, and only a short drive to most major town centres of Canberra, living here is ideal.
On the middle floor, is the double lock-up garage with internal access to the main part of the home. A functional kitchen including walk in pantry, Smeg appliances and ample storage is open plan to the dining room and large lounge area, off which is a balcony.
The ground floor offers its own separate entrance, courtyard, living room, bedroom and bathroom plus powder room.
On the top floor are 3 bedrooms. The main being situated at the front of the home with northerly views, walk in robe and generous ensuite. The other two bedrooms both have built in robes and are large in size.
Features:
• Elevated position
• Scandinavian inspired design
• North facing
• Generously sized bedrooms
• Ensuite for main bedroom
• Full sized bathrooms
• Powder Room
• Walk in Pantry
• Smeg appliances
• Induction cooktop
• High quality tapware
• Rain Head shower fittings
• Split level inducted heating/cooling with wifi tablet & phone connectivity
• Double glazed windows
• High quality window furnishings
• Study nook
• 2 car garage with internal access
• Walk to shops, cafes, medical centre and parkland
EER: 6.0
Living: 165m2 (approx)
Garage: 36m2 (approx)
Block:113m2 (approx)
Strata: $547pq (approx)
Read MoreImmaculately presented and spread over three levels this light filled, north facing, 4 bedroom townhouse in the heart of Denman Prospect offers a fabulous lifestyle in an ideal location. A short stroll to the local shops, community centre, parklands and forest trails, and only a short drive to most major town centres of Canberra, living here is ideal.
On the middle floor, is the double lock-up garage with internal access to the main part of the home. A functional kitchen including walk in pantry, Smeg appliances and ample storage is open plan to the dining room and large lounge area, off which is a balcony.
The ground floor offers its own separate entrance, courtyard, living room, bedroom and bathroom plus powder room.
On the top floor are 3 bedrooms. The main being situated at the front of the home with northerly views, walk in robe and generous ensuite. The other two bedrooms both have built in robes and are large in size.
Features:
• Elevated position
• Scandinavian inspired design
• North facing
• Generously sized bedrooms
• Ensuite for main bedroom
• Full sized bathrooms
• Powder Room
• Walk in Pantry
• Smeg appliances
• Induction cooktop
• High quality tapware
• Rain Head shower fittings
• Split level inducted heating/cooling with wifi tablet & phone connectivity
• Double glazed windows
• High quality window furnishings
• Study nook
• 2 car garage with internal access
• Walk to shops, cafes, medical centre and parkland
EER: 6.0
Living: 165m2 (approx)
Garage: 36m2 (approx)
Block:113m2 (approx)
Strata: $547pq (approx)
Inspect
Contact agent
Listing agent
Currently 'Under Offer', however the vendor is open to offers from other buyers until contracts exchange.
Immaculately presented and spread over three levels this light filled, north facing, 4 bedroom townhouse in the heart of Denman Prospect offers a fabulous lifestyle in an ideal location. A short stroll to the local shops, community centre, parklands and forest trails, and only a short drive to most major town centres of Canberra, living here is ideal.
On the middle floor, is the double lock-up garage with internal access to the main part of the home. A functional kitchen including walk in pantry, Smeg appliances and ample storage is open plan to the dining room and large lounge area, off which is a balcony.
The ground floor offers its own separate entrance, courtyard, living room, bedroom and bathroom plus powder room.
On the top floor are 3 bedrooms. The main being situated at the front of the home with northerly views, walk in robe and generous ensuite. The other two bedrooms both have built in robes and are large in size.
Features:
• Elevated position
• Scandinavian inspired design
• North facing
• Generously sized bedrooms
• Ensuite for main bedroom
• Full sized bathrooms
• Powder Room
• Walk in Pantry
• Smeg appliances
• Induction cooktop
• High quality tapware
• Rain Head shower fittings
• Split level inducted heating/cooling with wifi tablet & phone connectivity
• Double glazed windows
• High quality window furnishings
• Study nook
• 2 car garage with internal access
• Walk to shops, cafes, medical centre and parkland
EER: 6.0
Living: 165m2 (approx)
Garage: 36m2 (approx)
Block:113m2 (approx)
Strata: $547pq (approx)
Read MoreImmaculately presented and spread over three levels this light filled, north facing, 4 bedroom townhouse in the heart of Denman Prospect offers a fabulous lifestyle in an ideal location. A short stroll to the local shops, community centre, parklands and forest trails, and only a short drive to most major town centres of Canberra, living here is ideal.
On the middle floor, is the double lock-up garage with internal access to the main part of the home. A functional kitchen including walk in pantry, Smeg appliances and ample storage is open plan to the dining room and large lounge area, off which is a balcony.
The ground floor offers its own separate entrance, courtyard, living room, bedroom and bathroom plus powder room.
On the top floor are 3 bedrooms. The main being situated at the front of the home with northerly views, walk in robe and generous ensuite. The other two bedrooms both have built in robes and are large in size.
Features:
• Elevated position
• Scandinavian inspired design
• North facing
• Generously sized bedrooms
• Ensuite for main bedroom
• Full sized bathrooms
• Powder Room
• Walk in Pantry
• Smeg appliances
• Induction cooktop
• High quality tapware
• Rain Head shower fittings
• Split level inducted heating/cooling with wifi tablet & phone connectivity
• Double glazed windows
• High quality window furnishings
• Study nook
• 2 car garage with internal access
• Walk to shops, cafes, medical centre and parkland
EER: 6.0
Living: 165m2 (approx)
Garage: 36m2 (approx)
Block:113m2 (approx)
Strata: $547pq (approx)
Location
93 Holborow Avenue
Denman Prospect ACT 2611
Details
4
3
2
EER: 6.0
Townhouse
$980,000
Building size: | 201 sqm (approx) |
Currently 'Under Offer', however the vendor is open to offers from other buyers until contracts exchange.
Immaculately presented and spread over three levels this light filled, north facing, 4 bedroom townhouse in the heart of Denman Prospect offers a fabulous lifestyle in an ideal location. A short stroll to the local shops, community centre, parklands and forest trails, and only a short drive to most major town centres of Canberra, living here is ideal.
On the middle floor, is the double lock-up garage with internal access to the main part of the home. A functional kitchen including walk in pantry, Smeg appliances and ample storage is open plan to the dining room and large lounge area, off which is a balcony.
The ground floor offers its own separate entrance, courtyard, living room, bedroom and bathroom plus powder room.
On the top floor are 3 bedrooms. The main being situated at the front of the home with northerly views, walk in robe and generous ensuite. The other two bedrooms both have built in robes and are large in size.
Features:
• Elevated position
• Scandinavian inspired design
• North facing
• Generously sized bedrooms
• Ensuite for main bedroom
• Full sized bathrooms
• Powder Room
• Walk in Pantry
• Smeg appliances
• Induction cooktop
• High quality tapware
• Rain Head shower fittings
• Split level inducted heating/cooling with wifi tablet & phone connectivity
• Double glazed windows
• High quality window furnishings
• Study nook
• 2 car garage with internal access
• Walk to shops, cafes, medical centre and parkland
EER: 6.0
Living: 165m2 (approx)
Garage: 36m2 (approx)
Block:113m2 (approx)
Strata: $547pq (approx)
Read MoreImmaculately presented and spread over three levels this light filled, north facing, 4 bedroom townhouse in the heart of Denman Prospect offers a fabulous lifestyle in an ideal location. A short stroll to the local shops, community centre, parklands and forest trails, and only a short drive to most major town centres of Canberra, living here is ideal.
On the middle floor, is the double lock-up garage with internal access to the main part of the home. A functional kitchen including walk in pantry, Smeg appliances and ample storage is open plan to the dining room and large lounge area, off which is a balcony.
The ground floor offers its own separate entrance, courtyard, living room, bedroom and bathroom plus powder room.
On the top floor are 3 bedrooms. The main being situated at the front of the home with northerly views, walk in robe and generous ensuite. The other two bedrooms both have built in robes and are large in size.
Features:
• Elevated position
• Scandinavian inspired design
• North facing
• Generously sized bedrooms
• Ensuite for main bedroom
• Full sized bathrooms
• Powder Room
• Walk in Pantry
• Smeg appliances
• Induction cooktop
• High quality tapware
• Rain Head shower fittings
• Split level inducted heating/cooling with wifi tablet & phone connectivity
• Double glazed windows
• High quality window furnishings
• Study nook
• 2 car garage with internal access
• Walk to shops, cafes, medical centre and parkland
EER: 6.0
Living: 165m2 (approx)
Garage: 36m2 (approx)
Block:113m2 (approx)
Strata: $547pq (approx)
Inspect
Contact agent


