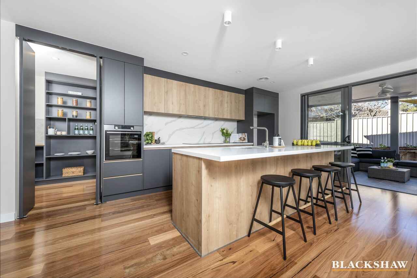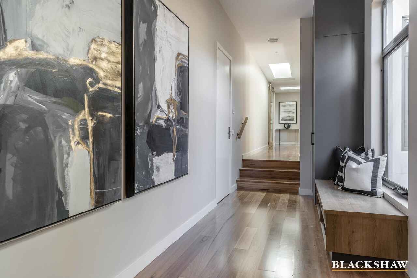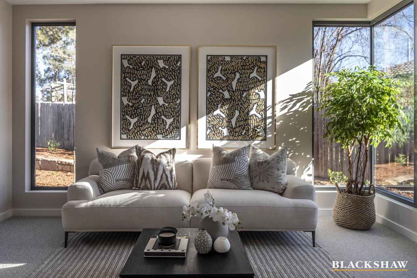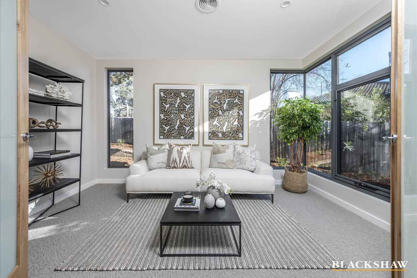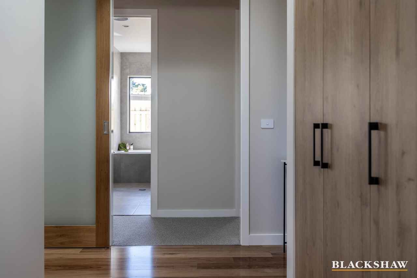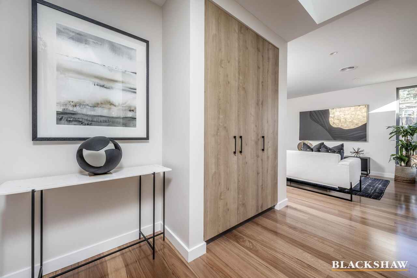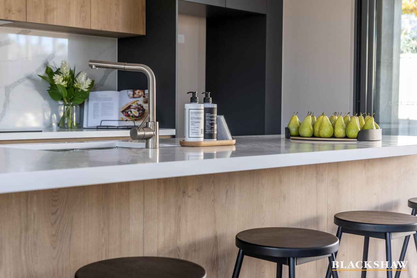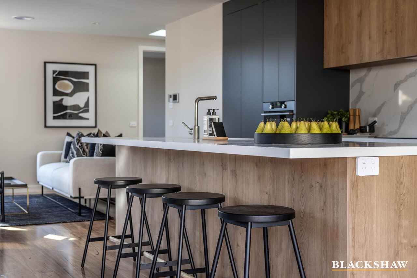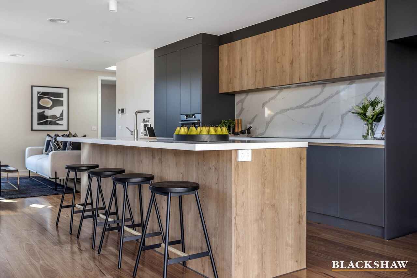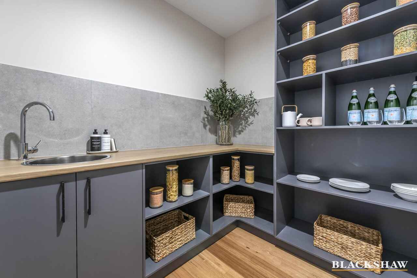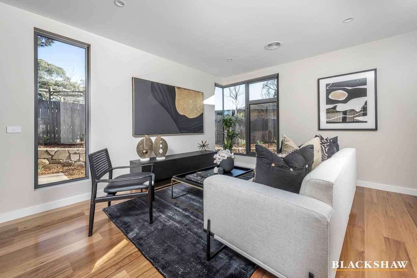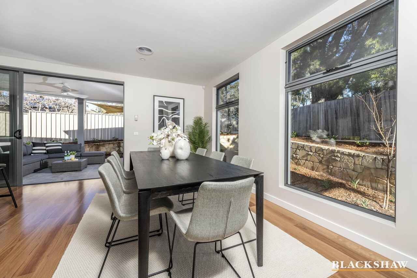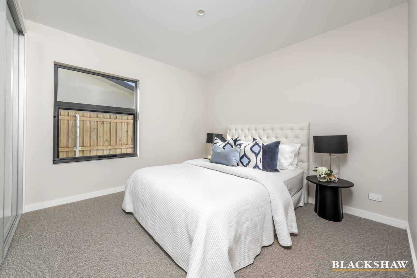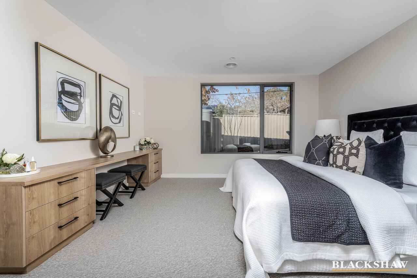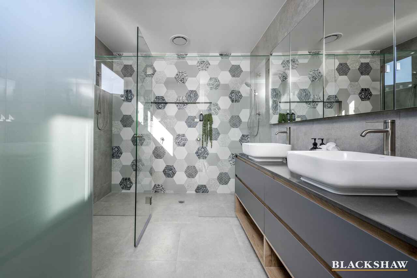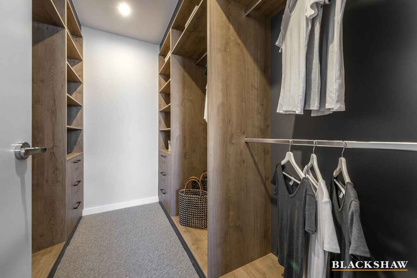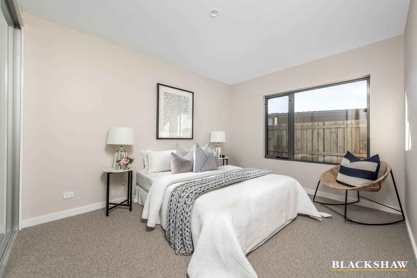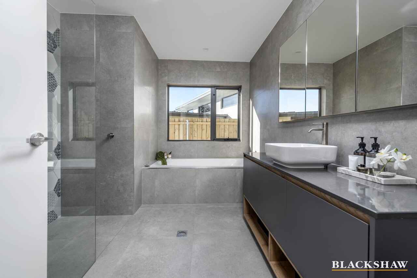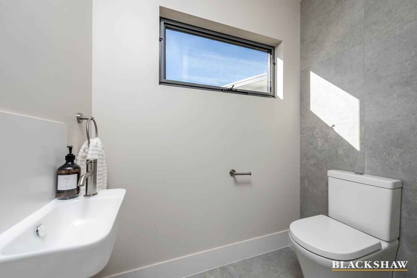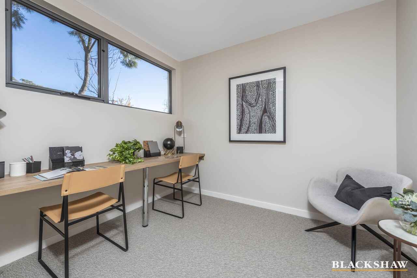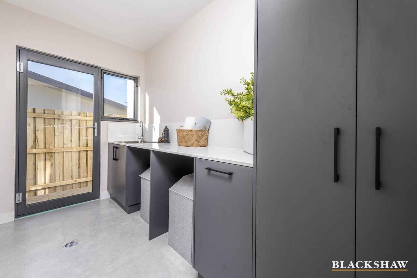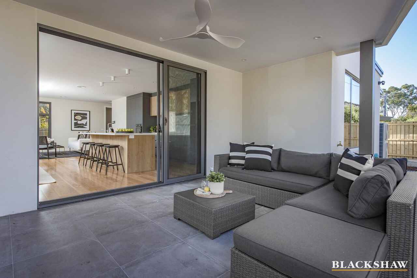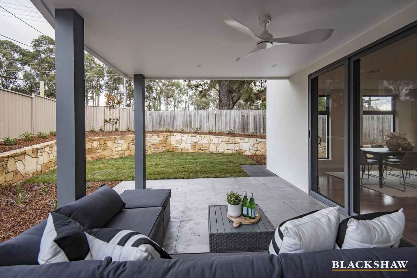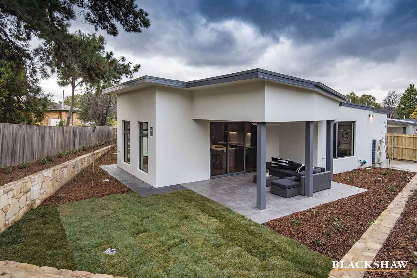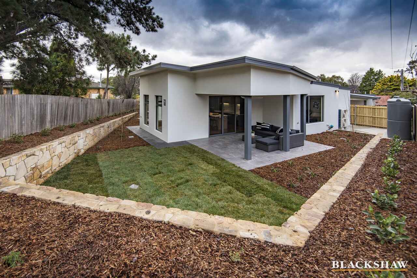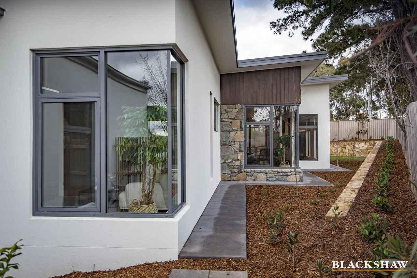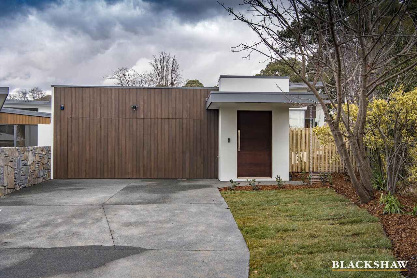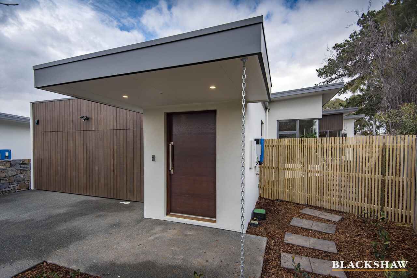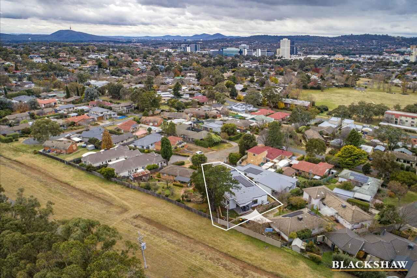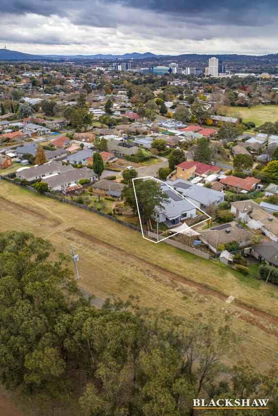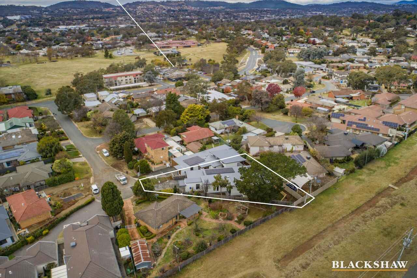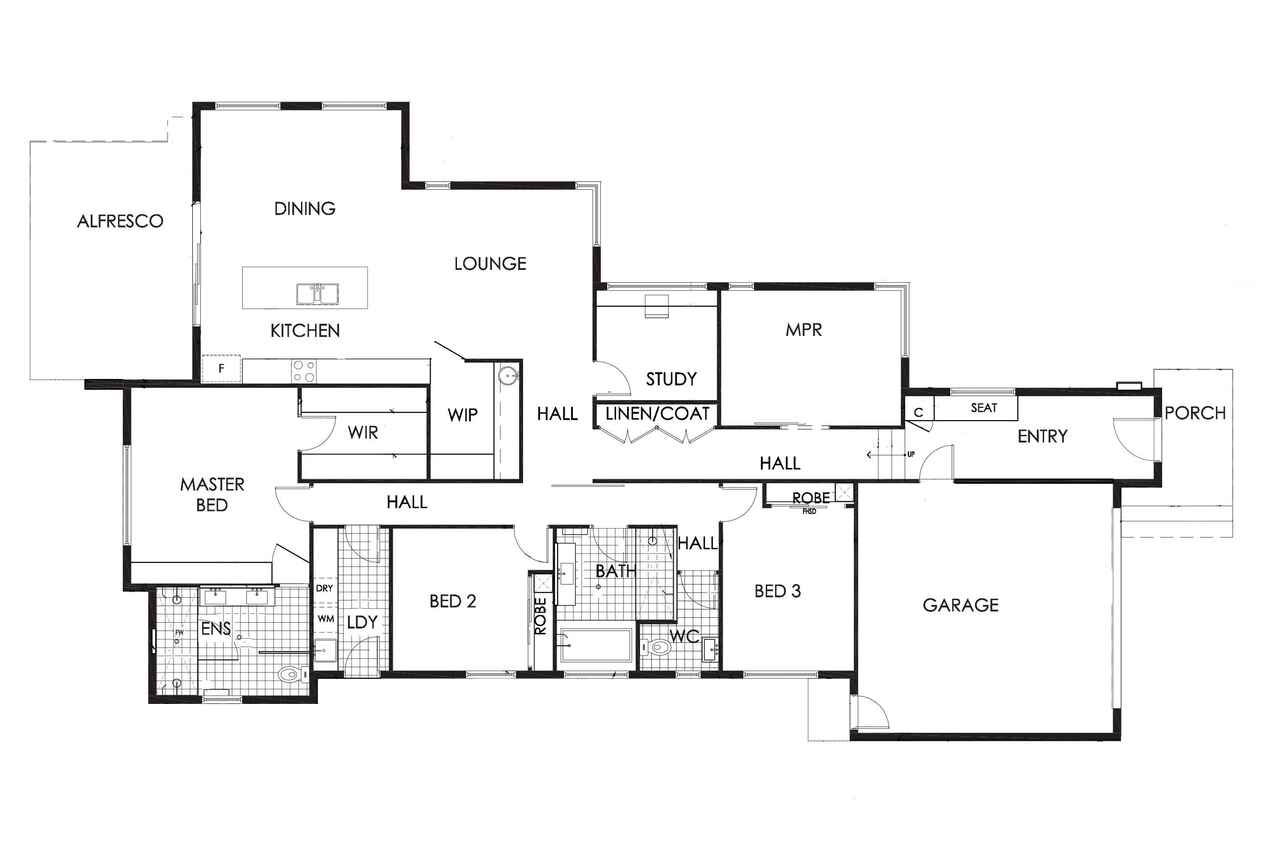Superbly Crafted - Brand New - Modern Living
Sold
Location
1/11 Purser Street
Chifley ACT 2606
Details
3
2
2
EER: 6.0
House
Auction Saturday, 3 Jul 12:00 PM On Site
Newly constructed, in a super convenient location within this sought after Inner Woden suburb, this modern contemporary home boasts a sun-soaked generously proportioned floor plan. Constructed by leading local builder Blackett Homes this stunning home will appeal to the most discerning buyer. The striking, contemporary design, thoughtfully created with the sense of space, style and innovation, creates a seamless connection between indoors and out. Upon entering the home you are drawn through the entry to the bright open plan living that provide a welcoming setting for relaxed living and entertaining. Accommodation features three generous bedrooms, including a stunning main suite with large walk-in robe and ensuite plus additional study with built-in joinery. The light filled open plan living is completed by a practical multi-purpose rooms. The designer kitchen is completed to the highest standard, complete with larges butler's pantry, exceptional cupboard and bench space and fitted with quality ASKO appliances. The kitchen relates superbly to the living areas which transition through to the outdoor alfresco living area, overlooking the landscaped gardens and set adjacent to reserve. The use of double glazing creates a seamless relationship between indoors living areas, alfresco and manicured low maintenance gardens.
High quality finishes, contemporary style and attention to detail are the hallmarks of this home affording luxury, comfort and security. This is a home cleverly designed for family types to live, entertain or just to simply relax. Located within walking distance to local shops, schools and amenities this is an ideal lifestyle offering ready to enjoy immediately.
- Brand new residence created by leading local builder Blackett Homes
- Quiet çul-de-sac location
- Double glazed windows
- Generous indoor and outdoor entertaining areas
- Main bedroom with large walk-in wardrobe and designer ensuite
- Both generous secondary bedrooms feature built-in wardrobes
- Study with custom joinery
- Light filled- open plan living plus additional multi-purpose room
- Well-appointed kitchen with excellent storage and bench space
- ASKO appliances including induction cooktop
- Alarm system
- Video intercom
- 6.6 kw Solar PV system.
- Steibel heat pump hot water system.
- Wool carpets
- Custom joinery throughout
- Excellent storage throughout
- Ducted reverse cycle heating and cooling
- Large alfresco area
- Easy care gardens
- Double lock up garage with internal access
- Close to local schools, shops and amenities including the popular A Bite To Eat
- Adjacent to reserve on 597m2 parcel of land
Approximately 211 square metres of living space plus 39 square metre garage
Read MoreHigh quality finishes, contemporary style and attention to detail are the hallmarks of this home affording luxury, comfort and security. This is a home cleverly designed for family types to live, entertain or just to simply relax. Located within walking distance to local shops, schools and amenities this is an ideal lifestyle offering ready to enjoy immediately.
- Brand new residence created by leading local builder Blackett Homes
- Quiet çul-de-sac location
- Double glazed windows
- Generous indoor and outdoor entertaining areas
- Main bedroom with large walk-in wardrobe and designer ensuite
- Both generous secondary bedrooms feature built-in wardrobes
- Study with custom joinery
- Light filled- open plan living plus additional multi-purpose room
- Well-appointed kitchen with excellent storage and bench space
- ASKO appliances including induction cooktop
- Alarm system
- Video intercom
- 6.6 kw Solar PV system.
- Steibel heat pump hot water system.
- Wool carpets
- Custom joinery throughout
- Excellent storage throughout
- Ducted reverse cycle heating and cooling
- Large alfresco area
- Easy care gardens
- Double lock up garage with internal access
- Close to local schools, shops and amenities including the popular A Bite To Eat
- Adjacent to reserve on 597m2 parcel of land
Approximately 211 square metres of living space plus 39 square metre garage
Inspect
Contact agent
Listing agents
Newly constructed, in a super convenient location within this sought after Inner Woden suburb, this modern contemporary home boasts a sun-soaked generously proportioned floor plan. Constructed by leading local builder Blackett Homes this stunning home will appeal to the most discerning buyer. The striking, contemporary design, thoughtfully created with the sense of space, style and innovation, creates a seamless connection between indoors and out. Upon entering the home you are drawn through the entry to the bright open plan living that provide a welcoming setting for relaxed living and entertaining. Accommodation features three generous bedrooms, including a stunning main suite with large walk-in robe and ensuite plus additional study with built-in joinery. The light filled open plan living is completed by a practical multi-purpose rooms. The designer kitchen is completed to the highest standard, complete with larges butler's pantry, exceptional cupboard and bench space and fitted with quality ASKO appliances. The kitchen relates superbly to the living areas which transition through to the outdoor alfresco living area, overlooking the landscaped gardens and set adjacent to reserve. The use of double glazing creates a seamless relationship between indoors living areas, alfresco and manicured low maintenance gardens.
High quality finishes, contemporary style and attention to detail are the hallmarks of this home affording luxury, comfort and security. This is a home cleverly designed for family types to live, entertain or just to simply relax. Located within walking distance to local shops, schools and amenities this is an ideal lifestyle offering ready to enjoy immediately.
- Brand new residence created by leading local builder Blackett Homes
- Quiet çul-de-sac location
- Double glazed windows
- Generous indoor and outdoor entertaining areas
- Main bedroom with large walk-in wardrobe and designer ensuite
- Both generous secondary bedrooms feature built-in wardrobes
- Study with custom joinery
- Light filled- open plan living plus additional multi-purpose room
- Well-appointed kitchen with excellent storage and bench space
- ASKO appliances including induction cooktop
- Alarm system
- Video intercom
- 6.6 kw Solar PV system.
- Steibel heat pump hot water system.
- Wool carpets
- Custom joinery throughout
- Excellent storage throughout
- Ducted reverse cycle heating and cooling
- Large alfresco area
- Easy care gardens
- Double lock up garage with internal access
- Close to local schools, shops and amenities including the popular A Bite To Eat
- Adjacent to reserve on 597m2 parcel of land
Approximately 211 square metres of living space plus 39 square metre garage
Read MoreHigh quality finishes, contemporary style and attention to detail are the hallmarks of this home affording luxury, comfort and security. This is a home cleverly designed for family types to live, entertain or just to simply relax. Located within walking distance to local shops, schools and amenities this is an ideal lifestyle offering ready to enjoy immediately.
- Brand new residence created by leading local builder Blackett Homes
- Quiet çul-de-sac location
- Double glazed windows
- Generous indoor and outdoor entertaining areas
- Main bedroom with large walk-in wardrobe and designer ensuite
- Both generous secondary bedrooms feature built-in wardrobes
- Study with custom joinery
- Light filled- open plan living plus additional multi-purpose room
- Well-appointed kitchen with excellent storage and bench space
- ASKO appliances including induction cooktop
- Alarm system
- Video intercom
- 6.6 kw Solar PV system.
- Steibel heat pump hot water system.
- Wool carpets
- Custom joinery throughout
- Excellent storage throughout
- Ducted reverse cycle heating and cooling
- Large alfresco area
- Easy care gardens
- Double lock up garage with internal access
- Close to local schools, shops and amenities including the popular A Bite To Eat
- Adjacent to reserve on 597m2 parcel of land
Approximately 211 square metres of living space plus 39 square metre garage
Location
1/11 Purser Street
Chifley ACT 2606
Details
3
2
2
EER: 6.0
House
Auction Saturday, 3 Jul 12:00 PM On Site
Newly constructed, in a super convenient location within this sought after Inner Woden suburb, this modern contemporary home boasts a sun-soaked generously proportioned floor plan. Constructed by leading local builder Blackett Homes this stunning home will appeal to the most discerning buyer. The striking, contemporary design, thoughtfully created with the sense of space, style and innovation, creates a seamless connection between indoors and out. Upon entering the home you are drawn through the entry to the bright open plan living that provide a welcoming setting for relaxed living and entertaining. Accommodation features three generous bedrooms, including a stunning main suite with large walk-in robe and ensuite plus additional study with built-in joinery. The light filled open plan living is completed by a practical multi-purpose rooms. The designer kitchen is completed to the highest standard, complete with larges butler's pantry, exceptional cupboard and bench space and fitted with quality ASKO appliances. The kitchen relates superbly to the living areas which transition through to the outdoor alfresco living area, overlooking the landscaped gardens and set adjacent to reserve. The use of double glazing creates a seamless relationship between indoors living areas, alfresco and manicured low maintenance gardens.
High quality finishes, contemporary style and attention to detail are the hallmarks of this home affording luxury, comfort and security. This is a home cleverly designed for family types to live, entertain or just to simply relax. Located within walking distance to local shops, schools and amenities this is an ideal lifestyle offering ready to enjoy immediately.
- Brand new residence created by leading local builder Blackett Homes
- Quiet çul-de-sac location
- Double glazed windows
- Generous indoor and outdoor entertaining areas
- Main bedroom with large walk-in wardrobe and designer ensuite
- Both generous secondary bedrooms feature built-in wardrobes
- Study with custom joinery
- Light filled- open plan living plus additional multi-purpose room
- Well-appointed kitchen with excellent storage and bench space
- ASKO appliances including induction cooktop
- Alarm system
- Video intercom
- 6.6 kw Solar PV system.
- Steibel heat pump hot water system.
- Wool carpets
- Custom joinery throughout
- Excellent storage throughout
- Ducted reverse cycle heating and cooling
- Large alfresco area
- Easy care gardens
- Double lock up garage with internal access
- Close to local schools, shops and amenities including the popular A Bite To Eat
- Adjacent to reserve on 597m2 parcel of land
Approximately 211 square metres of living space plus 39 square metre garage
Read MoreHigh quality finishes, contemporary style and attention to detail are the hallmarks of this home affording luxury, comfort and security. This is a home cleverly designed for family types to live, entertain or just to simply relax. Located within walking distance to local shops, schools and amenities this is an ideal lifestyle offering ready to enjoy immediately.
- Brand new residence created by leading local builder Blackett Homes
- Quiet çul-de-sac location
- Double glazed windows
- Generous indoor and outdoor entertaining areas
- Main bedroom with large walk-in wardrobe and designer ensuite
- Both generous secondary bedrooms feature built-in wardrobes
- Study with custom joinery
- Light filled- open plan living plus additional multi-purpose room
- Well-appointed kitchen with excellent storage and bench space
- ASKO appliances including induction cooktop
- Alarm system
- Video intercom
- 6.6 kw Solar PV system.
- Steibel heat pump hot water system.
- Wool carpets
- Custom joinery throughout
- Excellent storage throughout
- Ducted reverse cycle heating and cooling
- Large alfresco area
- Easy care gardens
- Double lock up garage with internal access
- Close to local schools, shops and amenities including the popular A Bite To Eat
- Adjacent to reserve on 597m2 parcel of land
Approximately 211 square metres of living space plus 39 square metre garage
Inspect
Contact agent


