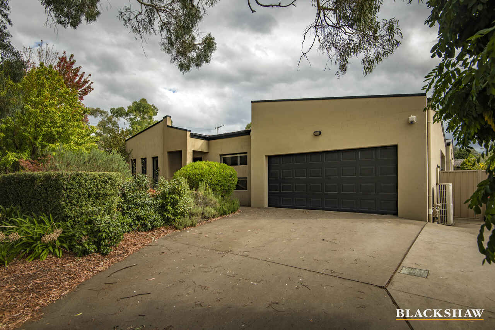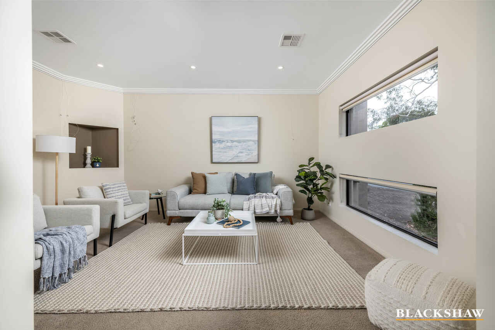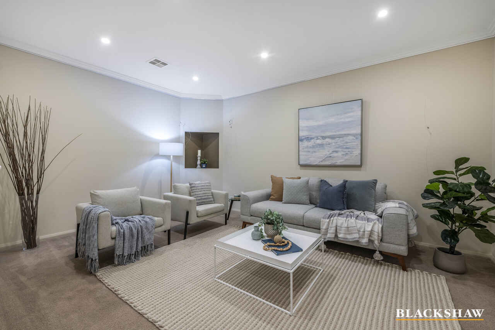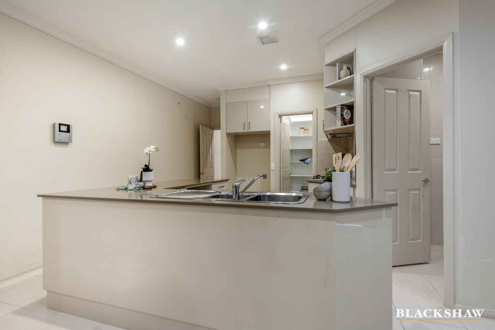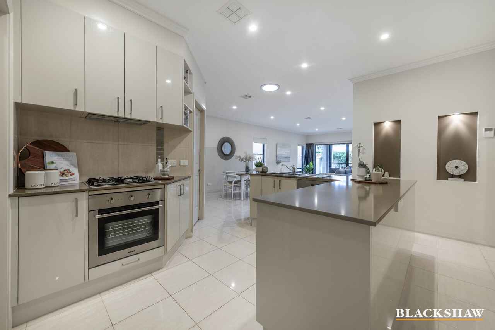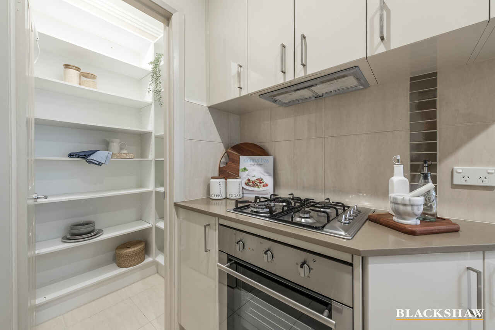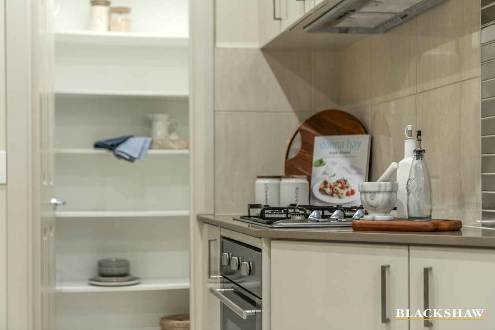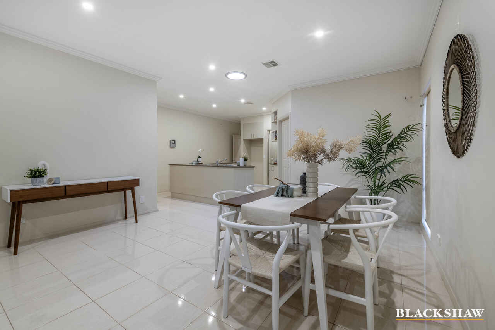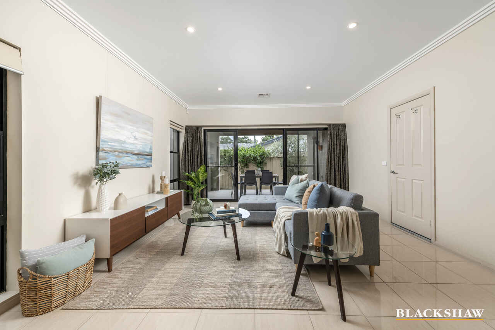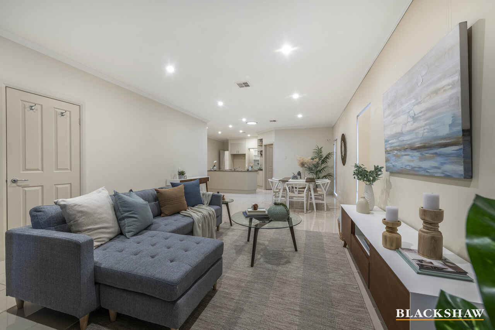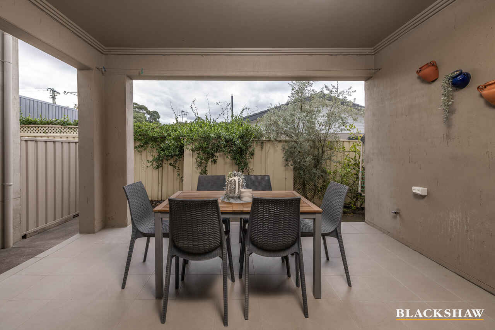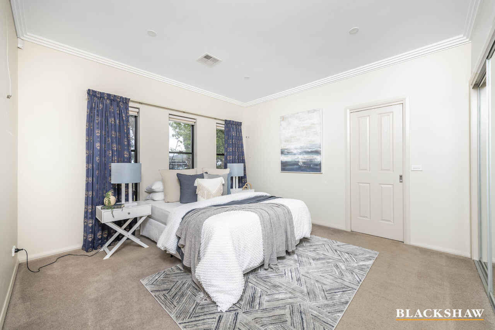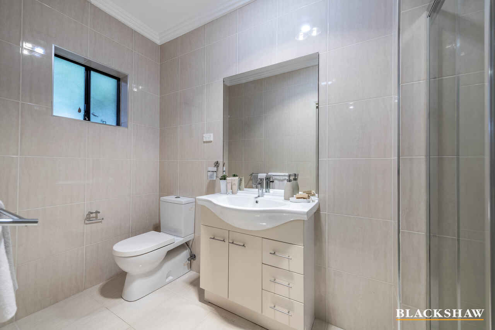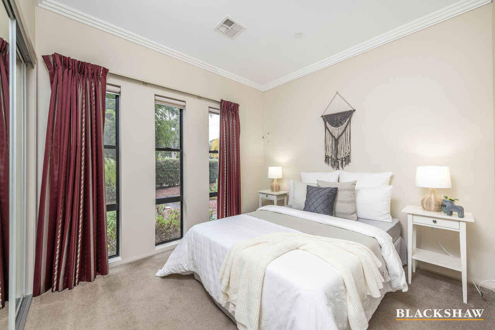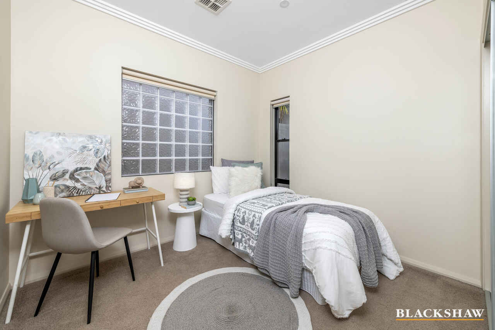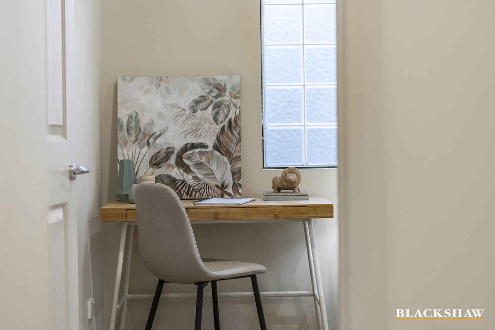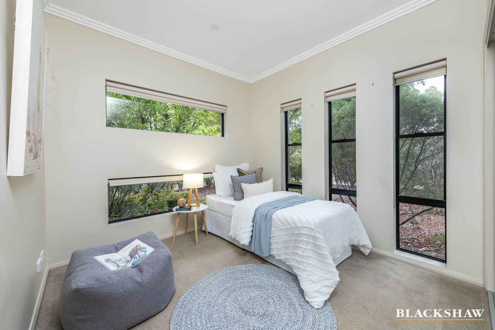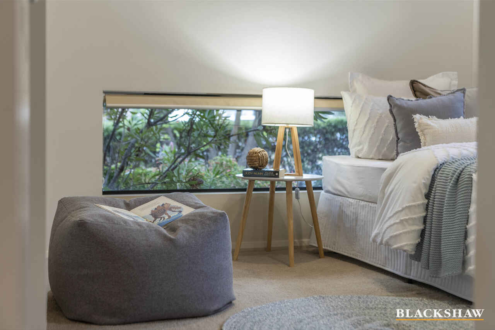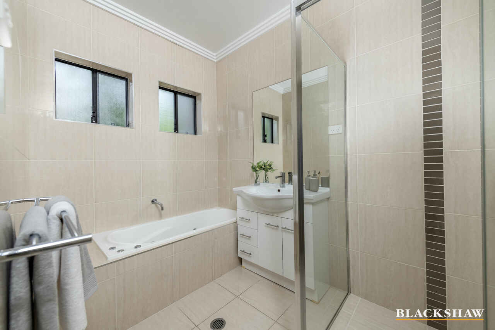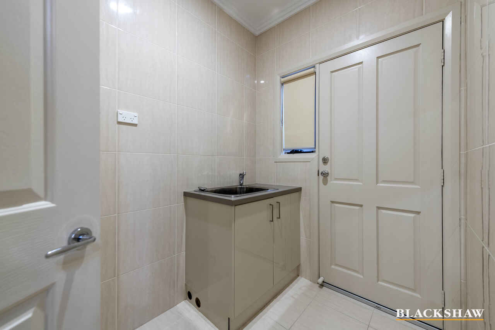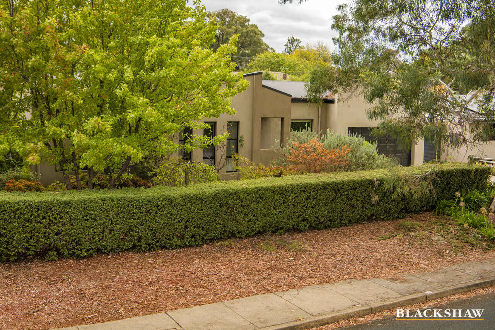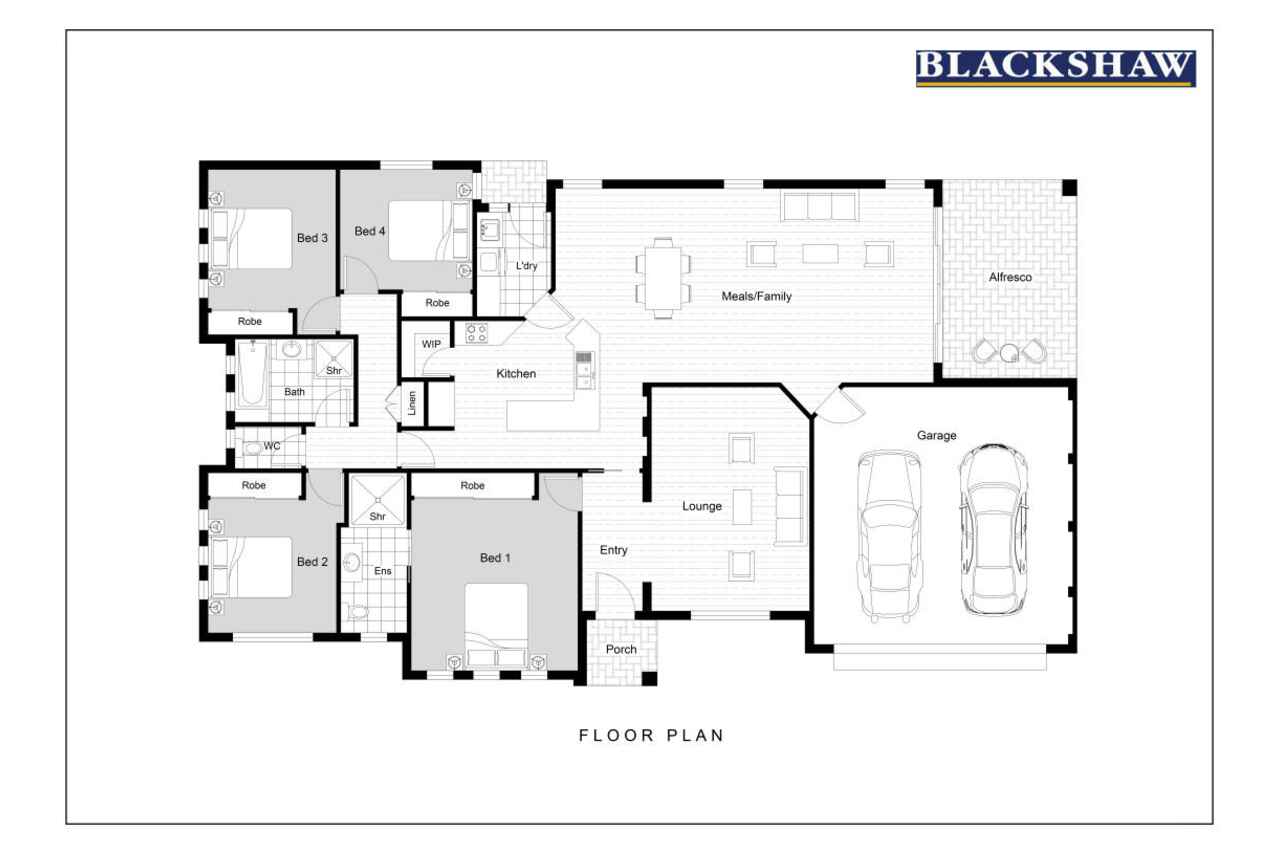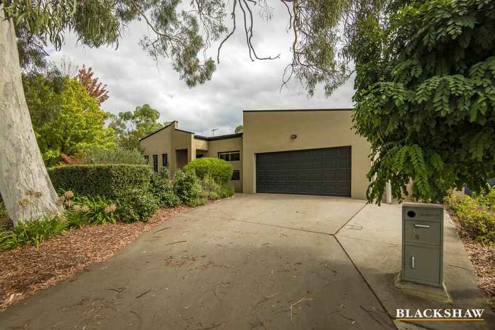Single level home in convenient central location
Sold
Location
1 Maclaurin Crescent
Chifley ACT 2606
Details
4
2
2
EER: 5.0
House
Sold
Building size: | 200.6 sqm (approx) |
Contemporary in design, this light and bright four bedroom ensuite home has a lovely open and spacious feel with quality features throughout. The stylish kitchen is striking with great appointments, and plenty of cupboard/preparation space including a walk-in pantry. The large informal living space is welcoming and provides the ideal environment to entertain guests and spend time with the family opening to a covered alfresco area. The formal lounge room provides a second living and entertaining space.
The four generous bedrooms include a large main bedroom with ensuite. All bedrooms feature built-in wardrobes. Externally the easy care landscaped garden with irrigation system is ready to enjoy. Car accommodation is provided by a double lock up garage with remote door and internal access.
The location of this home is central with a short walk to popular attractions and amenities including Woden Shopping Centre, a variety of reputable schools, as well as medical and business districts. Excellent positioning for kids with the local shops and a large park only short walk across the road.
The ultimate family home and neighbourhood, which offers simplicity and easy care with all the home comforts and conveniences - and ready to move straight in and enjoy.
Features
• Central Woden location close to local shops and park
• Four bedrooms
• Main bedroom with ensuite
• All bedrooms feature built-in robes
• Spacious, light, and bright living areas
• Custom kitchen with quality appliances, generous cupboard space and walk-in pantry
• Tasteful bathrooms
• Quality carpets to all bedrooms
• Warm and inviting covered alfresco entertaining area with gas bayonet for bbq
• Ducted heating and cooling
• Ducted vacuum system
• Alarm system and video doorbell
• Solar system
• Automated irrigation system
• Double remote garage – with internal access
• Landscaped garden
• Single level design
• Close to the Woden Shopping Centre, schools, shops and recreation space
• Living size 162.39m2 approx.
• Garage size 38.21m2 approx.
Read MoreThe four generous bedrooms include a large main bedroom with ensuite. All bedrooms feature built-in wardrobes. Externally the easy care landscaped garden with irrigation system is ready to enjoy. Car accommodation is provided by a double lock up garage with remote door and internal access.
The location of this home is central with a short walk to popular attractions and amenities including Woden Shopping Centre, a variety of reputable schools, as well as medical and business districts. Excellent positioning for kids with the local shops and a large park only short walk across the road.
The ultimate family home and neighbourhood, which offers simplicity and easy care with all the home comforts and conveniences - and ready to move straight in and enjoy.
Features
• Central Woden location close to local shops and park
• Four bedrooms
• Main bedroom with ensuite
• All bedrooms feature built-in robes
• Spacious, light, and bright living areas
• Custom kitchen with quality appliances, generous cupboard space and walk-in pantry
• Tasteful bathrooms
• Quality carpets to all bedrooms
• Warm and inviting covered alfresco entertaining area with gas bayonet for bbq
• Ducted heating and cooling
• Ducted vacuum system
• Alarm system and video doorbell
• Solar system
• Automated irrigation system
• Double remote garage – with internal access
• Landscaped garden
• Single level design
• Close to the Woden Shopping Centre, schools, shops and recreation space
• Living size 162.39m2 approx.
• Garage size 38.21m2 approx.
Inspect
Contact agent
Listing agents
Contemporary in design, this light and bright four bedroom ensuite home has a lovely open and spacious feel with quality features throughout. The stylish kitchen is striking with great appointments, and plenty of cupboard/preparation space including a walk-in pantry. The large informal living space is welcoming and provides the ideal environment to entertain guests and spend time with the family opening to a covered alfresco area. The formal lounge room provides a second living and entertaining space.
The four generous bedrooms include a large main bedroom with ensuite. All bedrooms feature built-in wardrobes. Externally the easy care landscaped garden with irrigation system is ready to enjoy. Car accommodation is provided by a double lock up garage with remote door and internal access.
The location of this home is central with a short walk to popular attractions and amenities including Woden Shopping Centre, a variety of reputable schools, as well as medical and business districts. Excellent positioning for kids with the local shops and a large park only short walk across the road.
The ultimate family home and neighbourhood, which offers simplicity and easy care with all the home comforts and conveniences - and ready to move straight in and enjoy.
Features
• Central Woden location close to local shops and park
• Four bedrooms
• Main bedroom with ensuite
• All bedrooms feature built-in robes
• Spacious, light, and bright living areas
• Custom kitchen with quality appliances, generous cupboard space and walk-in pantry
• Tasteful bathrooms
• Quality carpets to all bedrooms
• Warm and inviting covered alfresco entertaining area with gas bayonet for bbq
• Ducted heating and cooling
• Ducted vacuum system
• Alarm system and video doorbell
• Solar system
• Automated irrigation system
• Double remote garage – with internal access
• Landscaped garden
• Single level design
• Close to the Woden Shopping Centre, schools, shops and recreation space
• Living size 162.39m2 approx.
• Garage size 38.21m2 approx.
Read MoreThe four generous bedrooms include a large main bedroom with ensuite. All bedrooms feature built-in wardrobes. Externally the easy care landscaped garden with irrigation system is ready to enjoy. Car accommodation is provided by a double lock up garage with remote door and internal access.
The location of this home is central with a short walk to popular attractions and amenities including Woden Shopping Centre, a variety of reputable schools, as well as medical and business districts. Excellent positioning for kids with the local shops and a large park only short walk across the road.
The ultimate family home and neighbourhood, which offers simplicity and easy care with all the home comforts and conveniences - and ready to move straight in and enjoy.
Features
• Central Woden location close to local shops and park
• Four bedrooms
• Main bedroom with ensuite
• All bedrooms feature built-in robes
• Spacious, light, and bright living areas
• Custom kitchen with quality appliances, generous cupboard space and walk-in pantry
• Tasteful bathrooms
• Quality carpets to all bedrooms
• Warm and inviting covered alfresco entertaining area with gas bayonet for bbq
• Ducted heating and cooling
• Ducted vacuum system
• Alarm system and video doorbell
• Solar system
• Automated irrigation system
• Double remote garage – with internal access
• Landscaped garden
• Single level design
• Close to the Woden Shopping Centre, schools, shops and recreation space
• Living size 162.39m2 approx.
• Garage size 38.21m2 approx.
Location
1 Maclaurin Crescent
Chifley ACT 2606
Details
4
2
2
EER: 5.0
House
Sold
Building size: | 200.6 sqm (approx) |
Contemporary in design, this light and bright four bedroom ensuite home has a lovely open and spacious feel with quality features throughout. The stylish kitchen is striking with great appointments, and plenty of cupboard/preparation space including a walk-in pantry. The large informal living space is welcoming and provides the ideal environment to entertain guests and spend time with the family opening to a covered alfresco area. The formal lounge room provides a second living and entertaining space.
The four generous bedrooms include a large main bedroom with ensuite. All bedrooms feature built-in wardrobes. Externally the easy care landscaped garden with irrigation system is ready to enjoy. Car accommodation is provided by a double lock up garage with remote door and internal access.
The location of this home is central with a short walk to popular attractions and amenities including Woden Shopping Centre, a variety of reputable schools, as well as medical and business districts. Excellent positioning for kids with the local shops and a large park only short walk across the road.
The ultimate family home and neighbourhood, which offers simplicity and easy care with all the home comforts and conveniences - and ready to move straight in and enjoy.
Features
• Central Woden location close to local shops and park
• Four bedrooms
• Main bedroom with ensuite
• All bedrooms feature built-in robes
• Spacious, light, and bright living areas
• Custom kitchen with quality appliances, generous cupboard space and walk-in pantry
• Tasteful bathrooms
• Quality carpets to all bedrooms
• Warm and inviting covered alfresco entertaining area with gas bayonet for bbq
• Ducted heating and cooling
• Ducted vacuum system
• Alarm system and video doorbell
• Solar system
• Automated irrigation system
• Double remote garage – with internal access
• Landscaped garden
• Single level design
• Close to the Woden Shopping Centre, schools, shops and recreation space
• Living size 162.39m2 approx.
• Garage size 38.21m2 approx.
Read MoreThe four generous bedrooms include a large main bedroom with ensuite. All bedrooms feature built-in wardrobes. Externally the easy care landscaped garden with irrigation system is ready to enjoy. Car accommodation is provided by a double lock up garage with remote door and internal access.
The location of this home is central with a short walk to popular attractions and amenities including Woden Shopping Centre, a variety of reputable schools, as well as medical and business districts. Excellent positioning for kids with the local shops and a large park only short walk across the road.
The ultimate family home and neighbourhood, which offers simplicity and easy care with all the home comforts and conveniences - and ready to move straight in and enjoy.
Features
• Central Woden location close to local shops and park
• Four bedrooms
• Main bedroom with ensuite
• All bedrooms feature built-in robes
• Spacious, light, and bright living areas
• Custom kitchen with quality appliances, generous cupboard space and walk-in pantry
• Tasteful bathrooms
• Quality carpets to all bedrooms
• Warm and inviting covered alfresco entertaining area with gas bayonet for bbq
• Ducted heating and cooling
• Ducted vacuum system
• Alarm system and video doorbell
• Solar system
• Automated irrigation system
• Double remote garage – with internal access
• Landscaped garden
• Single level design
• Close to the Woden Shopping Centre, schools, shops and recreation space
• Living size 162.39m2 approx.
• Garage size 38.21m2 approx.
Inspect
Contact agent


