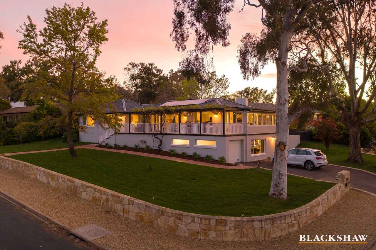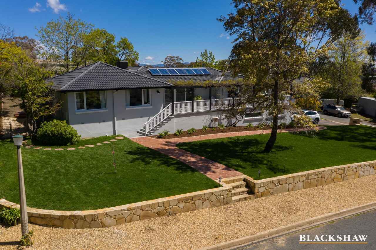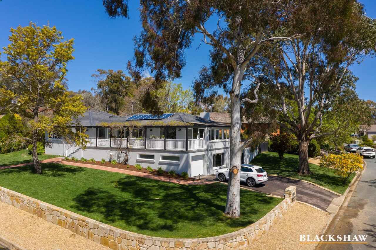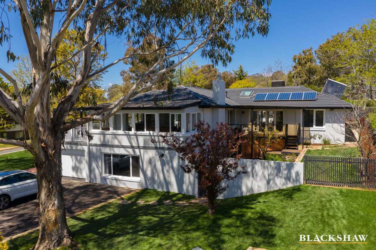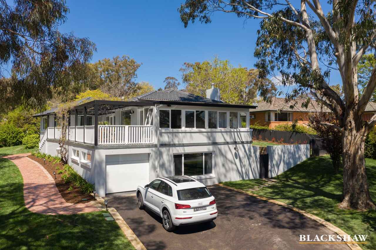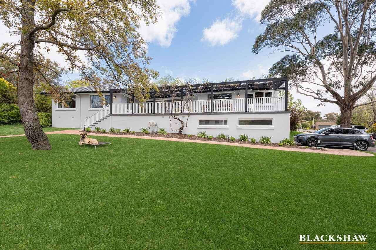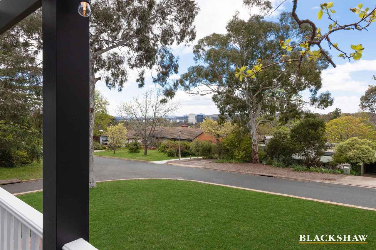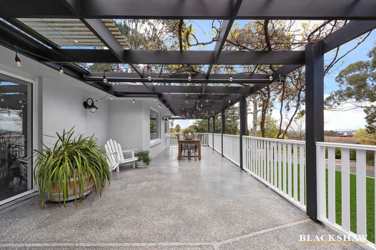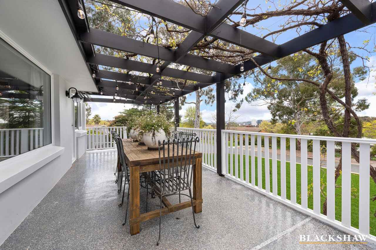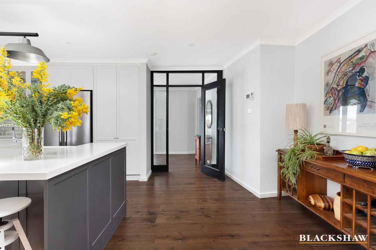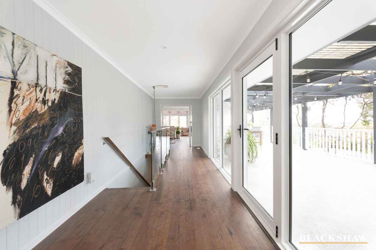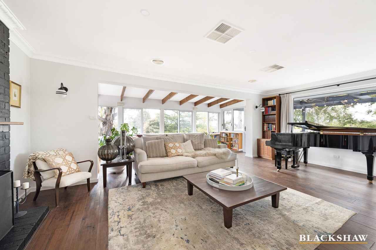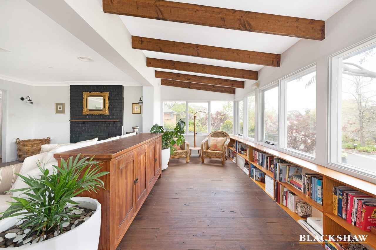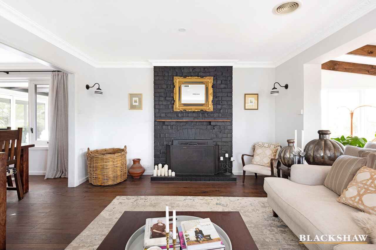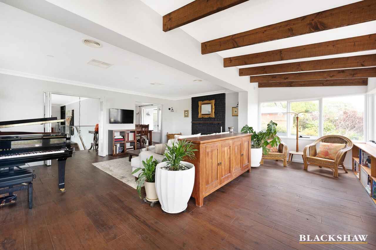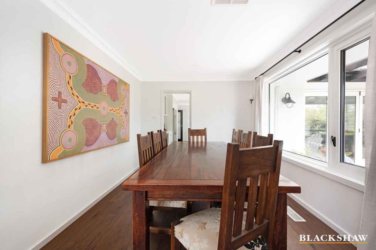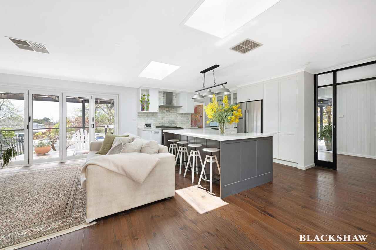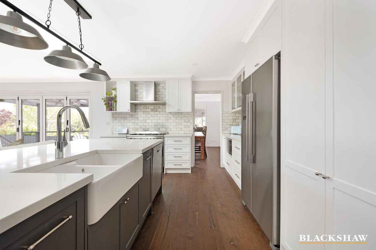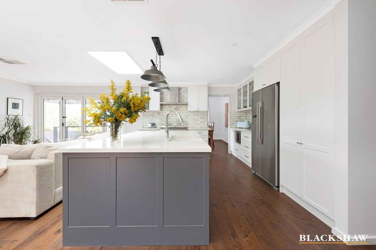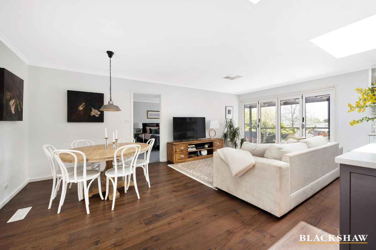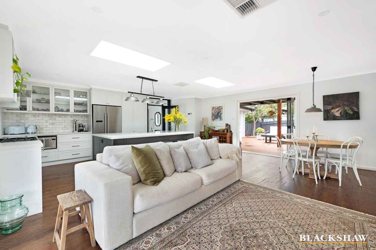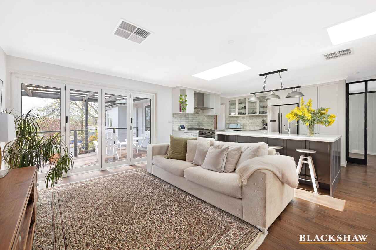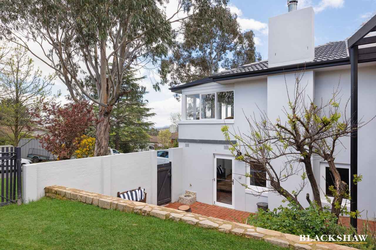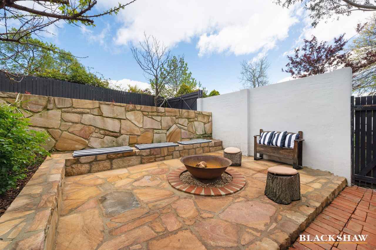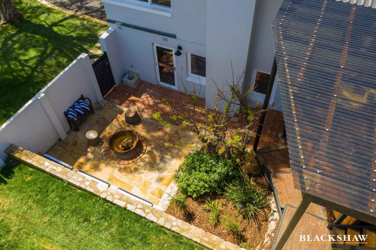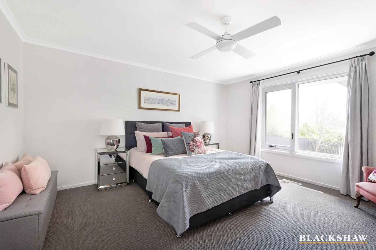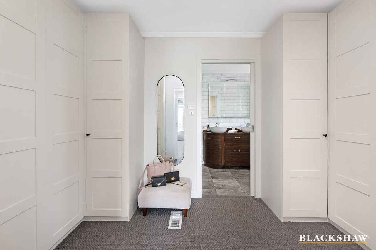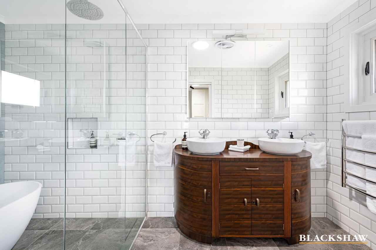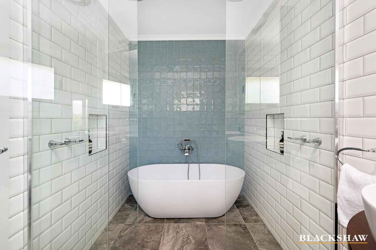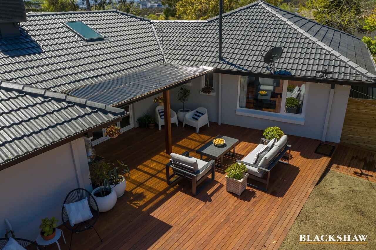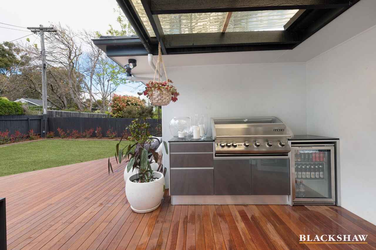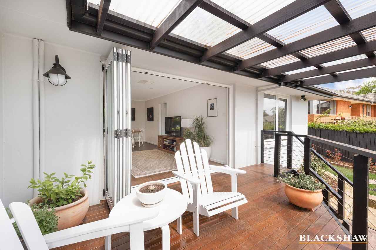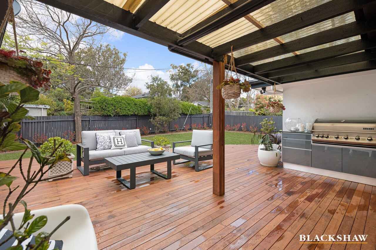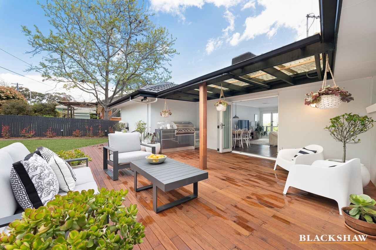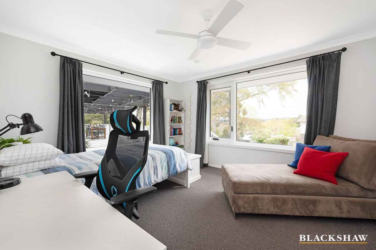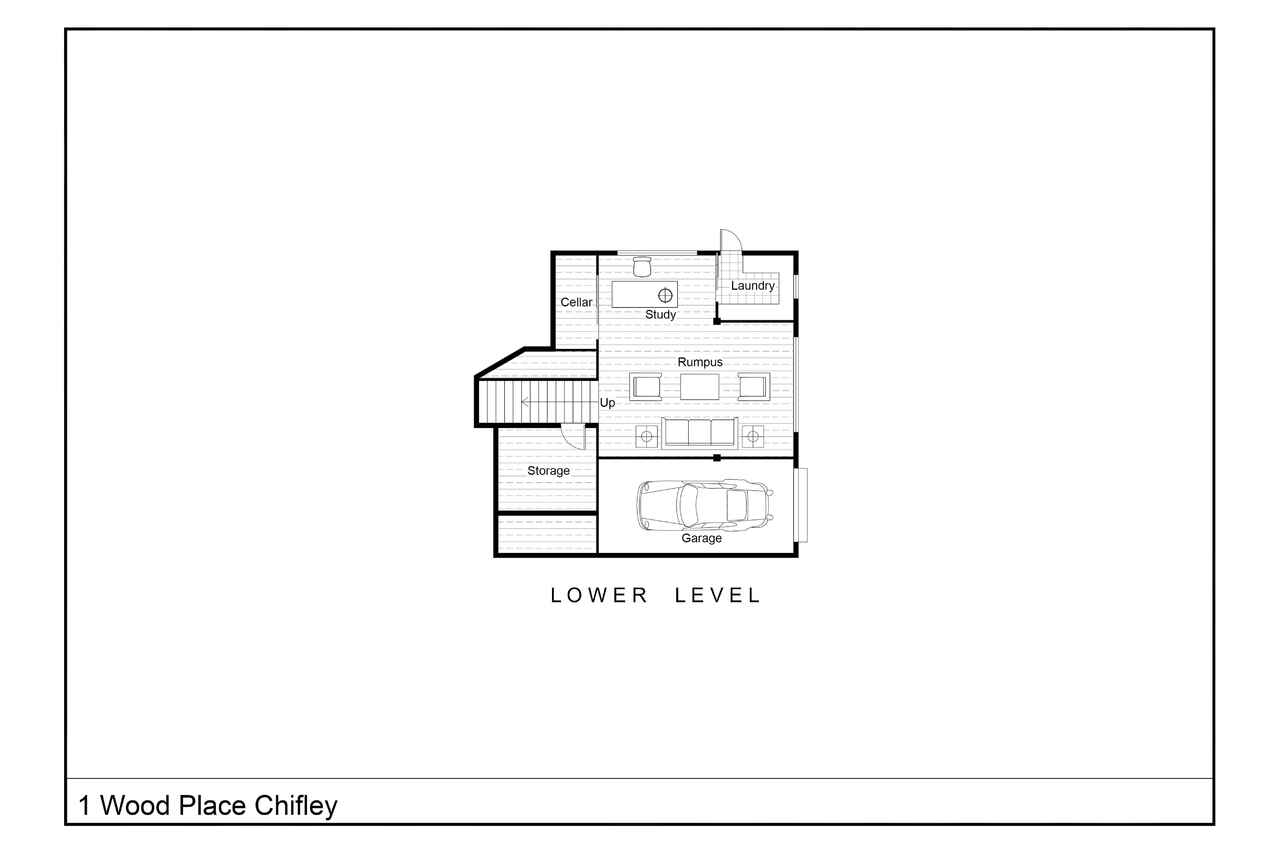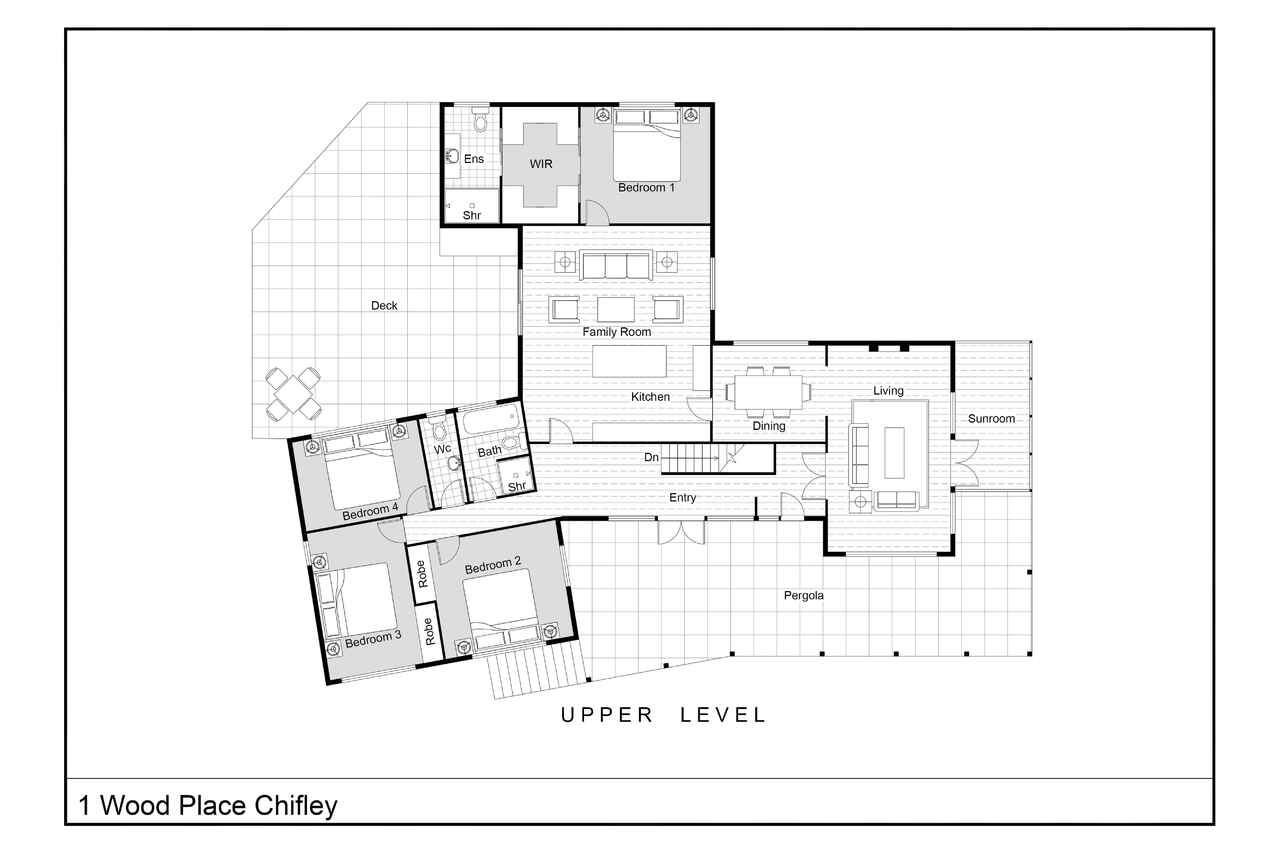Life at the top awaits
Sold
Location
1 Wood Place
Chifley ACT 2606
Details
4
2
1
EER: 2.0
House
Auction Saturday, 30 Oct 12:00 PM On Site
Land area: | 1101 sqm (approx) |
Building size: | 297 sqm (approx) |
Situated in the prestigious heights of Chifley, set on a large corner block, 1 Wood Place is a rare find.
Boasting an expansive layout with a range of living options; equally perfect for the modern family or the high flying executive couple, this stunning home is an extraordinary opportunity to secure a flawless home (and nest egg) in a blue chip suburb.
The benefit of a full renovation and extensive landscaping is immediately evident upon arrival. An imposing corner block presence, framed by views of Mount Taylor to the rear and panoramic views of Woden Valley and beyond from the spacious front patio; 1 Wood Place is a must see for the discerning buyer.
An entertainer's dream, on entering the expansive foyer you have the choice of wandering into the large formal living and dining area, complete with views, open fire and room for a baby grand or, a few steps in the other direction, you will find a brand new chef's kitchen and chic casual living and dining area that opens onto an expansive deck to the rear; complete with outdoor kitchen and stunning private sunset mountain views.
The master suite continues to tick the luxury items list with a large dressing room and luxurious ensuite.
Three large bedrooms and a brand new family bathroom and separate toilet await in a separate wing.
Downstairs you will find a fully renovated home office, gym, new laundry, walk in linen cupboard, wine cellar and rumpus; opening into a courtyard complete with fire pit and built in seating for those winter nights.
Number One Wood Place offers it all: luxury, flexibility and huge capital growth potential. A stone's throw to local park lands, some of Canberra's best schools and great local shops; this is the one not to be missed.
Overall:
Original 1960s fire place
Ducted heating
Evaporative cooling
Solar panels
American Hickory hardwood floor
Double glazed windows
100% wool carpets in all the bedrooms and rumpus room
Double brick
Insulated
Kitchen:
America Shaker style cupboards
Smeg 900mm oven and range hood
Calacatta marble tiles
Caesar stone bench top
Bathroom:
Hand made Spanish tiles
Duravit sink by French designer Philippe Starck
Italian tapware by Paco Jaanson
Ensuite:
Hand made Spanish tiles
Restored and waterproofed art deco vanity
Stone bath
Italian art deco style tapware by Paco Jaanson
Additional:
Wine cellar featuring Canberra's red brick
Mudroom style laundry featuring Italian made hooks
Outside:
Manicured gardens
Sand stone throughout front and back gardens by Canberra's renowned stone mason Damian McCarthy
Canberra's famous red brick featured throughout
State of the art Australian made outdoor kitchen
Merbau decking
Read MoreBoasting an expansive layout with a range of living options; equally perfect for the modern family or the high flying executive couple, this stunning home is an extraordinary opportunity to secure a flawless home (and nest egg) in a blue chip suburb.
The benefit of a full renovation and extensive landscaping is immediately evident upon arrival. An imposing corner block presence, framed by views of Mount Taylor to the rear and panoramic views of Woden Valley and beyond from the spacious front patio; 1 Wood Place is a must see for the discerning buyer.
An entertainer's dream, on entering the expansive foyer you have the choice of wandering into the large formal living and dining area, complete with views, open fire and room for a baby grand or, a few steps in the other direction, you will find a brand new chef's kitchen and chic casual living and dining area that opens onto an expansive deck to the rear; complete with outdoor kitchen and stunning private sunset mountain views.
The master suite continues to tick the luxury items list with a large dressing room and luxurious ensuite.
Three large bedrooms and a brand new family bathroom and separate toilet await in a separate wing.
Downstairs you will find a fully renovated home office, gym, new laundry, walk in linen cupboard, wine cellar and rumpus; opening into a courtyard complete with fire pit and built in seating for those winter nights.
Number One Wood Place offers it all: luxury, flexibility and huge capital growth potential. A stone's throw to local park lands, some of Canberra's best schools and great local shops; this is the one not to be missed.
Overall:
Original 1960s fire place
Ducted heating
Evaporative cooling
Solar panels
American Hickory hardwood floor
Double glazed windows
100% wool carpets in all the bedrooms and rumpus room
Double brick
Insulated
Kitchen:
America Shaker style cupboards
Smeg 900mm oven and range hood
Calacatta marble tiles
Caesar stone bench top
Bathroom:
Hand made Spanish tiles
Duravit sink by French designer Philippe Starck
Italian tapware by Paco Jaanson
Ensuite:
Hand made Spanish tiles
Restored and waterproofed art deco vanity
Stone bath
Italian art deco style tapware by Paco Jaanson
Additional:
Wine cellar featuring Canberra's red brick
Mudroom style laundry featuring Italian made hooks
Outside:
Manicured gardens
Sand stone throughout front and back gardens by Canberra's renowned stone mason Damian McCarthy
Canberra's famous red brick featured throughout
State of the art Australian made outdoor kitchen
Merbau decking
Inspect
Contact agent
Listing agent
Situated in the prestigious heights of Chifley, set on a large corner block, 1 Wood Place is a rare find.
Boasting an expansive layout with a range of living options; equally perfect for the modern family or the high flying executive couple, this stunning home is an extraordinary opportunity to secure a flawless home (and nest egg) in a blue chip suburb.
The benefit of a full renovation and extensive landscaping is immediately evident upon arrival. An imposing corner block presence, framed by views of Mount Taylor to the rear and panoramic views of Woden Valley and beyond from the spacious front patio; 1 Wood Place is a must see for the discerning buyer.
An entertainer's dream, on entering the expansive foyer you have the choice of wandering into the large formal living and dining area, complete with views, open fire and room for a baby grand or, a few steps in the other direction, you will find a brand new chef's kitchen and chic casual living and dining area that opens onto an expansive deck to the rear; complete with outdoor kitchen and stunning private sunset mountain views.
The master suite continues to tick the luxury items list with a large dressing room and luxurious ensuite.
Three large bedrooms and a brand new family bathroom and separate toilet await in a separate wing.
Downstairs you will find a fully renovated home office, gym, new laundry, walk in linen cupboard, wine cellar and rumpus; opening into a courtyard complete with fire pit and built in seating for those winter nights.
Number One Wood Place offers it all: luxury, flexibility and huge capital growth potential. A stone's throw to local park lands, some of Canberra's best schools and great local shops; this is the one not to be missed.
Overall:
Original 1960s fire place
Ducted heating
Evaporative cooling
Solar panels
American Hickory hardwood floor
Double glazed windows
100% wool carpets in all the bedrooms and rumpus room
Double brick
Insulated
Kitchen:
America Shaker style cupboards
Smeg 900mm oven and range hood
Calacatta marble tiles
Caesar stone bench top
Bathroom:
Hand made Spanish tiles
Duravit sink by French designer Philippe Starck
Italian tapware by Paco Jaanson
Ensuite:
Hand made Spanish tiles
Restored and waterproofed art deco vanity
Stone bath
Italian art deco style tapware by Paco Jaanson
Additional:
Wine cellar featuring Canberra's red brick
Mudroom style laundry featuring Italian made hooks
Outside:
Manicured gardens
Sand stone throughout front and back gardens by Canberra's renowned stone mason Damian McCarthy
Canberra's famous red brick featured throughout
State of the art Australian made outdoor kitchen
Merbau decking
Read MoreBoasting an expansive layout with a range of living options; equally perfect for the modern family or the high flying executive couple, this stunning home is an extraordinary opportunity to secure a flawless home (and nest egg) in a blue chip suburb.
The benefit of a full renovation and extensive landscaping is immediately evident upon arrival. An imposing corner block presence, framed by views of Mount Taylor to the rear and panoramic views of Woden Valley and beyond from the spacious front patio; 1 Wood Place is a must see for the discerning buyer.
An entertainer's dream, on entering the expansive foyer you have the choice of wandering into the large formal living and dining area, complete with views, open fire and room for a baby grand or, a few steps in the other direction, you will find a brand new chef's kitchen and chic casual living and dining area that opens onto an expansive deck to the rear; complete with outdoor kitchen and stunning private sunset mountain views.
The master suite continues to tick the luxury items list with a large dressing room and luxurious ensuite.
Three large bedrooms and a brand new family bathroom and separate toilet await in a separate wing.
Downstairs you will find a fully renovated home office, gym, new laundry, walk in linen cupboard, wine cellar and rumpus; opening into a courtyard complete with fire pit and built in seating for those winter nights.
Number One Wood Place offers it all: luxury, flexibility and huge capital growth potential. A stone's throw to local park lands, some of Canberra's best schools and great local shops; this is the one not to be missed.
Overall:
Original 1960s fire place
Ducted heating
Evaporative cooling
Solar panels
American Hickory hardwood floor
Double glazed windows
100% wool carpets in all the bedrooms and rumpus room
Double brick
Insulated
Kitchen:
America Shaker style cupboards
Smeg 900mm oven and range hood
Calacatta marble tiles
Caesar stone bench top
Bathroom:
Hand made Spanish tiles
Duravit sink by French designer Philippe Starck
Italian tapware by Paco Jaanson
Ensuite:
Hand made Spanish tiles
Restored and waterproofed art deco vanity
Stone bath
Italian art deco style tapware by Paco Jaanson
Additional:
Wine cellar featuring Canberra's red brick
Mudroom style laundry featuring Italian made hooks
Outside:
Manicured gardens
Sand stone throughout front and back gardens by Canberra's renowned stone mason Damian McCarthy
Canberra's famous red brick featured throughout
State of the art Australian made outdoor kitchen
Merbau decking
Location
1 Wood Place
Chifley ACT 2606
Details
4
2
1
EER: 2.0
House
Auction Saturday, 30 Oct 12:00 PM On Site
Land area: | 1101 sqm (approx) |
Building size: | 297 sqm (approx) |
Situated in the prestigious heights of Chifley, set on a large corner block, 1 Wood Place is a rare find.
Boasting an expansive layout with a range of living options; equally perfect for the modern family or the high flying executive couple, this stunning home is an extraordinary opportunity to secure a flawless home (and nest egg) in a blue chip suburb.
The benefit of a full renovation and extensive landscaping is immediately evident upon arrival. An imposing corner block presence, framed by views of Mount Taylor to the rear and panoramic views of Woden Valley and beyond from the spacious front patio; 1 Wood Place is a must see for the discerning buyer.
An entertainer's dream, on entering the expansive foyer you have the choice of wandering into the large formal living and dining area, complete with views, open fire and room for a baby grand or, a few steps in the other direction, you will find a brand new chef's kitchen and chic casual living and dining area that opens onto an expansive deck to the rear; complete with outdoor kitchen and stunning private sunset mountain views.
The master suite continues to tick the luxury items list with a large dressing room and luxurious ensuite.
Three large bedrooms and a brand new family bathroom and separate toilet await in a separate wing.
Downstairs you will find a fully renovated home office, gym, new laundry, walk in linen cupboard, wine cellar and rumpus; opening into a courtyard complete with fire pit and built in seating for those winter nights.
Number One Wood Place offers it all: luxury, flexibility and huge capital growth potential. A stone's throw to local park lands, some of Canberra's best schools and great local shops; this is the one not to be missed.
Overall:
Original 1960s fire place
Ducted heating
Evaporative cooling
Solar panels
American Hickory hardwood floor
Double glazed windows
100% wool carpets in all the bedrooms and rumpus room
Double brick
Insulated
Kitchen:
America Shaker style cupboards
Smeg 900mm oven and range hood
Calacatta marble tiles
Caesar stone bench top
Bathroom:
Hand made Spanish tiles
Duravit sink by French designer Philippe Starck
Italian tapware by Paco Jaanson
Ensuite:
Hand made Spanish tiles
Restored and waterproofed art deco vanity
Stone bath
Italian art deco style tapware by Paco Jaanson
Additional:
Wine cellar featuring Canberra's red brick
Mudroom style laundry featuring Italian made hooks
Outside:
Manicured gardens
Sand stone throughout front and back gardens by Canberra's renowned stone mason Damian McCarthy
Canberra's famous red brick featured throughout
State of the art Australian made outdoor kitchen
Merbau decking
Read MoreBoasting an expansive layout with a range of living options; equally perfect for the modern family or the high flying executive couple, this stunning home is an extraordinary opportunity to secure a flawless home (and nest egg) in a blue chip suburb.
The benefit of a full renovation and extensive landscaping is immediately evident upon arrival. An imposing corner block presence, framed by views of Mount Taylor to the rear and panoramic views of Woden Valley and beyond from the spacious front patio; 1 Wood Place is a must see for the discerning buyer.
An entertainer's dream, on entering the expansive foyer you have the choice of wandering into the large formal living and dining area, complete with views, open fire and room for a baby grand or, a few steps in the other direction, you will find a brand new chef's kitchen and chic casual living and dining area that opens onto an expansive deck to the rear; complete with outdoor kitchen and stunning private sunset mountain views.
The master suite continues to tick the luxury items list with a large dressing room and luxurious ensuite.
Three large bedrooms and a brand new family bathroom and separate toilet await in a separate wing.
Downstairs you will find a fully renovated home office, gym, new laundry, walk in linen cupboard, wine cellar and rumpus; opening into a courtyard complete with fire pit and built in seating for those winter nights.
Number One Wood Place offers it all: luxury, flexibility and huge capital growth potential. A stone's throw to local park lands, some of Canberra's best schools and great local shops; this is the one not to be missed.
Overall:
Original 1960s fire place
Ducted heating
Evaporative cooling
Solar panels
American Hickory hardwood floor
Double glazed windows
100% wool carpets in all the bedrooms and rumpus room
Double brick
Insulated
Kitchen:
America Shaker style cupboards
Smeg 900mm oven and range hood
Calacatta marble tiles
Caesar stone bench top
Bathroom:
Hand made Spanish tiles
Duravit sink by French designer Philippe Starck
Italian tapware by Paco Jaanson
Ensuite:
Hand made Spanish tiles
Restored and waterproofed art deco vanity
Stone bath
Italian art deco style tapware by Paco Jaanson
Additional:
Wine cellar featuring Canberra's red brick
Mudroom style laundry featuring Italian made hooks
Outside:
Manicured gardens
Sand stone throughout front and back gardens by Canberra's renowned stone mason Damian McCarthy
Canberra's famous red brick featured throughout
State of the art Australian made outdoor kitchen
Merbau decking
Inspect
Contact agent


