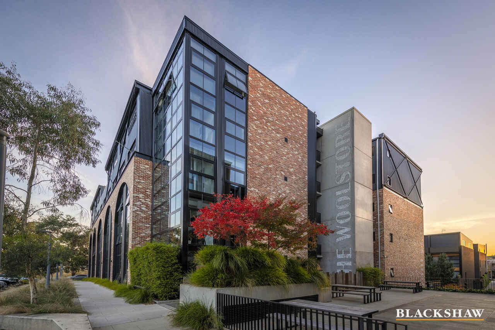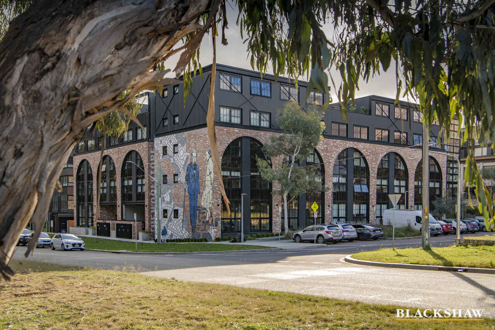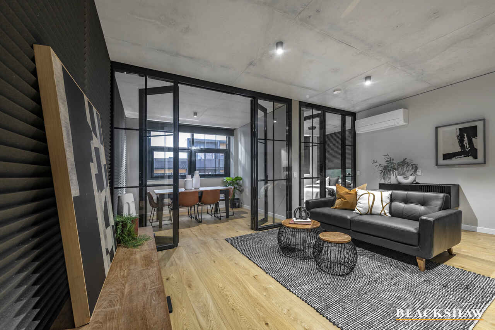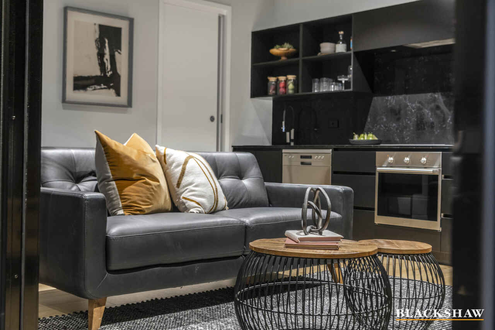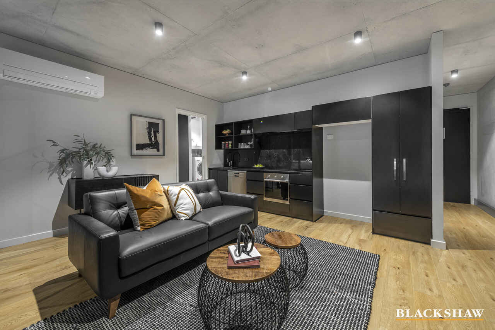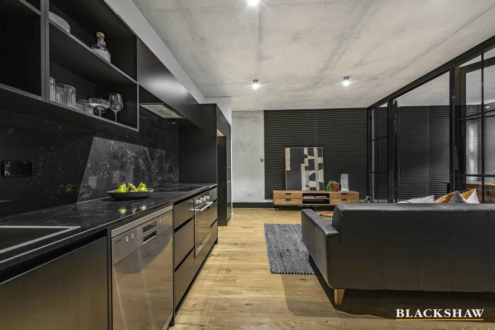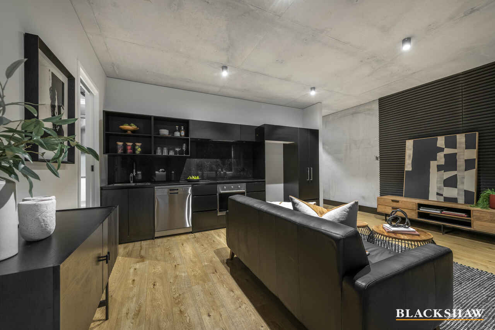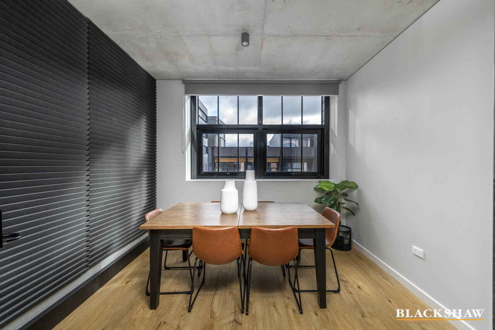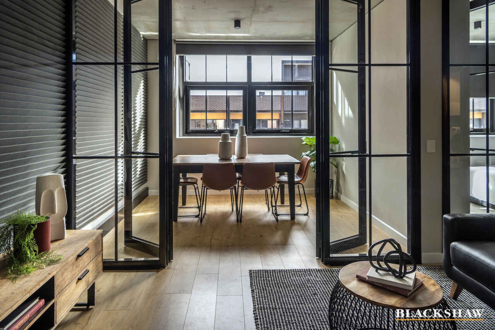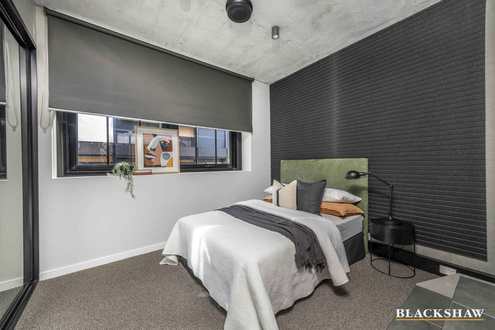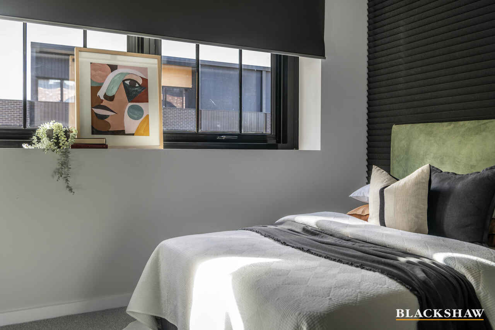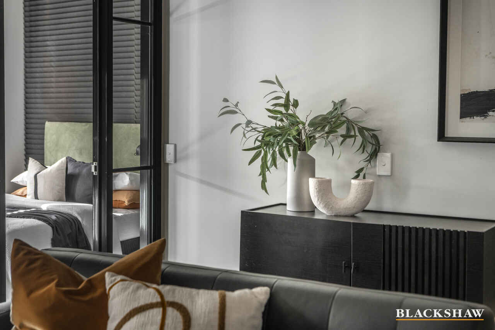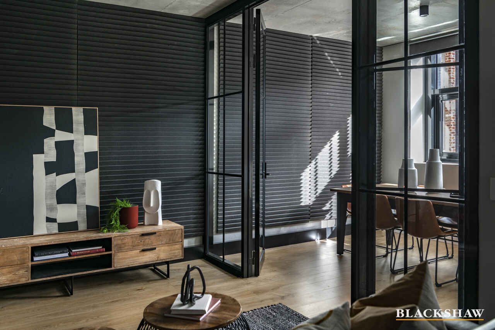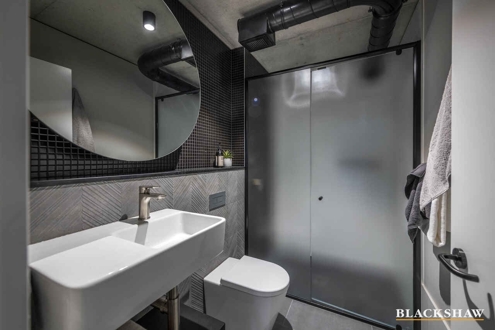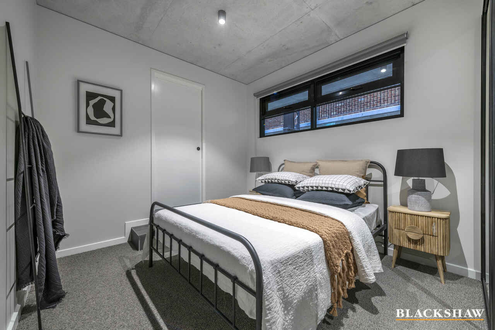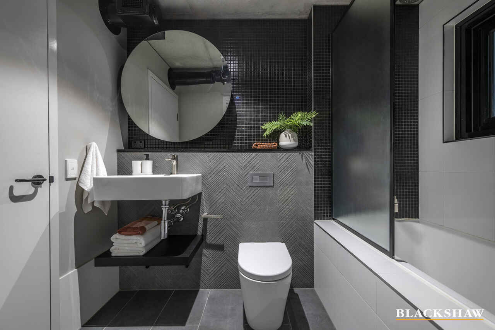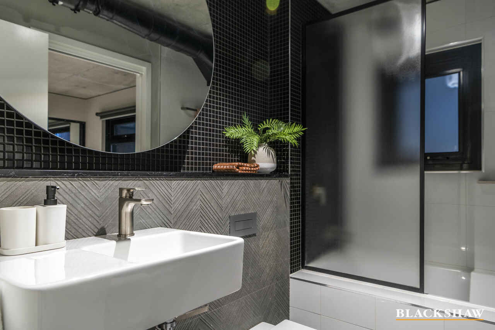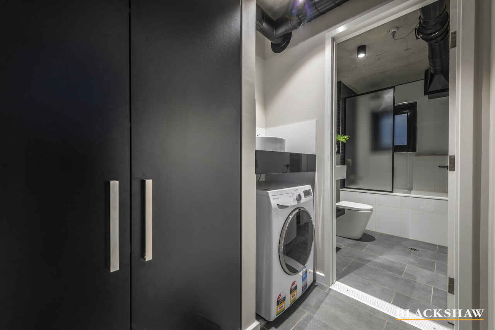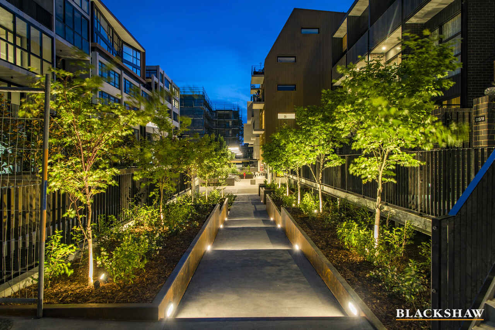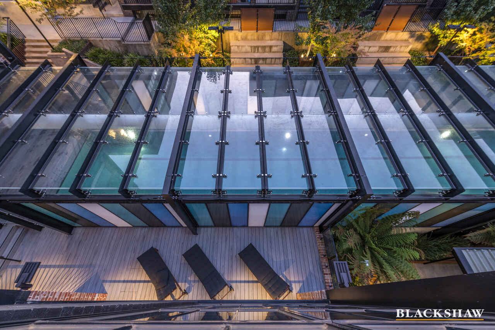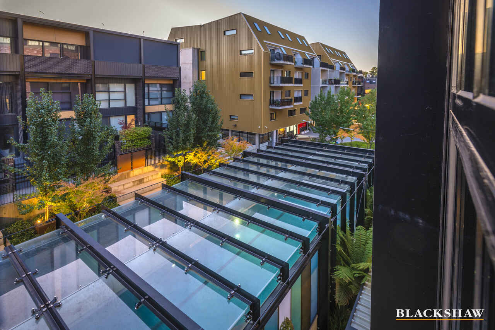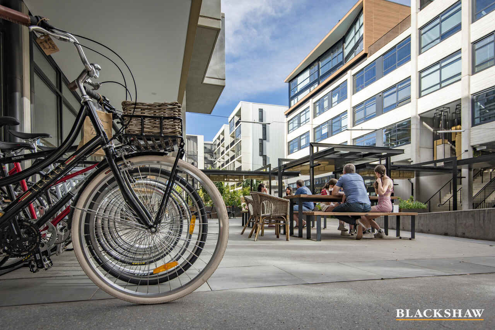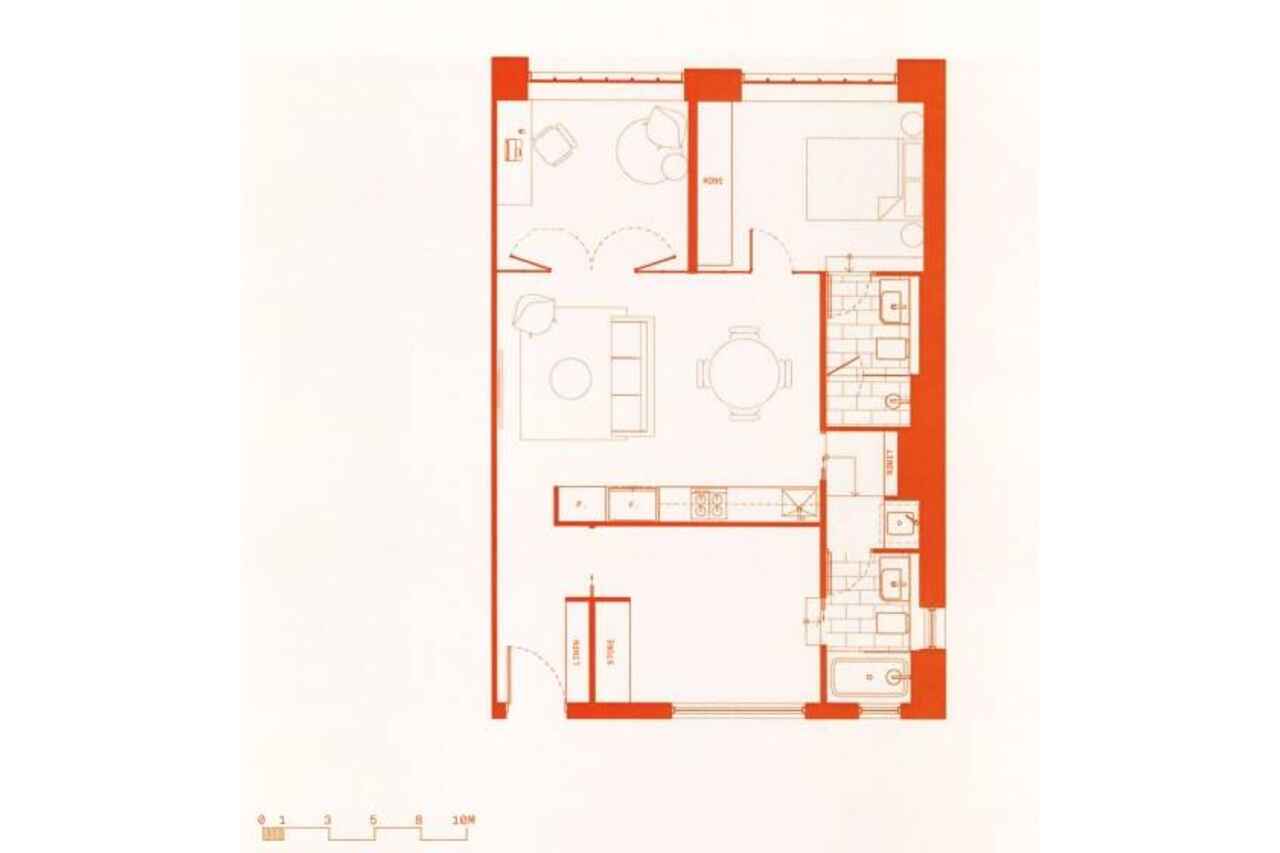Raw, bold & unique
Sold
Location
102/1 The Causeway Street
Kingston ACT 2604
Details
2
2
1
EER: 6.0
Unit
Sold
The Woolstore resembles an industrial woolstore warehouse combind with NewYork style living. Exposed raw concrete walls matched with shadow-line ceilings, oak-engineered timber floors, and modern finishes offer a rich dichotomy of old meets new. Generous bedroom accommodation and flexile floor plan, will allow you utlise the space to suit your own personal needs whilst still offering segregation and dual bathrooms. Chefs will love the modern kitchen boasting modern Italian Ilve appliances including an induction cooktop.
A secondary flexible living space winter framed by black aluminium floor to ceiling glass doors - this space can be converted to a home office, dining or media room.
At the heart of the development is the Village Square which includes a variety of small shops and food outlets, as well as a children's play area and community garden. Also, featuring a members' only 2 lane 25m indoor/outdoor lap pool and gym.
Features Include:
-2 generous bedrooms
-2 bathrooms, featuring a bathtub
-Sleek kitchen with induction cooking
-European laundry with washer/dryer combo
-Boutique shops
-Community gardens
-Members only pool, gym and sauna
-Basement car space
-Lockable storage cage in basement
-Stroll to the Foreshore
Read MoreA secondary flexible living space winter framed by black aluminium floor to ceiling glass doors - this space can be converted to a home office, dining or media room.
At the heart of the development is the Village Square which includes a variety of small shops and food outlets, as well as a children's play area and community garden. Also, featuring a members' only 2 lane 25m indoor/outdoor lap pool and gym.
Features Include:
-2 generous bedrooms
-2 bathrooms, featuring a bathtub
-Sleek kitchen with induction cooking
-European laundry with washer/dryer combo
-Boutique shops
-Community gardens
-Members only pool, gym and sauna
-Basement car space
-Lockable storage cage in basement
-Stroll to the Foreshore
Inspect
Contact agent
Listing agent
The Woolstore resembles an industrial woolstore warehouse combind with NewYork style living. Exposed raw concrete walls matched with shadow-line ceilings, oak-engineered timber floors, and modern finishes offer a rich dichotomy of old meets new. Generous bedroom accommodation and flexile floor plan, will allow you utlise the space to suit your own personal needs whilst still offering segregation and dual bathrooms. Chefs will love the modern kitchen boasting modern Italian Ilve appliances including an induction cooktop.
A secondary flexible living space winter framed by black aluminium floor to ceiling glass doors - this space can be converted to a home office, dining or media room.
At the heart of the development is the Village Square which includes a variety of small shops and food outlets, as well as a children's play area and community garden. Also, featuring a members' only 2 lane 25m indoor/outdoor lap pool and gym.
Features Include:
-2 generous bedrooms
-2 bathrooms, featuring a bathtub
-Sleek kitchen with induction cooking
-European laundry with washer/dryer combo
-Boutique shops
-Community gardens
-Members only pool, gym and sauna
-Basement car space
-Lockable storage cage in basement
-Stroll to the Foreshore
Read MoreA secondary flexible living space winter framed by black aluminium floor to ceiling glass doors - this space can be converted to a home office, dining or media room.
At the heart of the development is the Village Square which includes a variety of small shops and food outlets, as well as a children's play area and community garden. Also, featuring a members' only 2 lane 25m indoor/outdoor lap pool and gym.
Features Include:
-2 generous bedrooms
-2 bathrooms, featuring a bathtub
-Sleek kitchen with induction cooking
-European laundry with washer/dryer combo
-Boutique shops
-Community gardens
-Members only pool, gym and sauna
-Basement car space
-Lockable storage cage in basement
-Stroll to the Foreshore
Location
102/1 The Causeway Street
Kingston ACT 2604
Details
2
2
1
EER: 6.0
Unit
Sold
The Woolstore resembles an industrial woolstore warehouse combind with NewYork style living. Exposed raw concrete walls matched with shadow-line ceilings, oak-engineered timber floors, and modern finishes offer a rich dichotomy of old meets new. Generous bedroom accommodation and flexile floor plan, will allow you utlise the space to suit your own personal needs whilst still offering segregation and dual bathrooms. Chefs will love the modern kitchen boasting modern Italian Ilve appliances including an induction cooktop.
A secondary flexible living space winter framed by black aluminium floor to ceiling glass doors - this space can be converted to a home office, dining or media room.
At the heart of the development is the Village Square which includes a variety of small shops and food outlets, as well as a children's play area and community garden. Also, featuring a members' only 2 lane 25m indoor/outdoor lap pool and gym.
Features Include:
-2 generous bedrooms
-2 bathrooms, featuring a bathtub
-Sleek kitchen with induction cooking
-European laundry with washer/dryer combo
-Boutique shops
-Community gardens
-Members only pool, gym and sauna
-Basement car space
-Lockable storage cage in basement
-Stroll to the Foreshore
Read MoreA secondary flexible living space winter framed by black aluminium floor to ceiling glass doors - this space can be converted to a home office, dining or media room.
At the heart of the development is the Village Square which includes a variety of small shops and food outlets, as well as a children's play area and community garden. Also, featuring a members' only 2 lane 25m indoor/outdoor lap pool and gym.
Features Include:
-2 generous bedrooms
-2 bathrooms, featuring a bathtub
-Sleek kitchen with induction cooking
-European laundry with washer/dryer combo
-Boutique shops
-Community gardens
-Members only pool, gym and sauna
-Basement car space
-Lockable storage cage in basement
-Stroll to the Foreshore
Inspect
Contact agent


