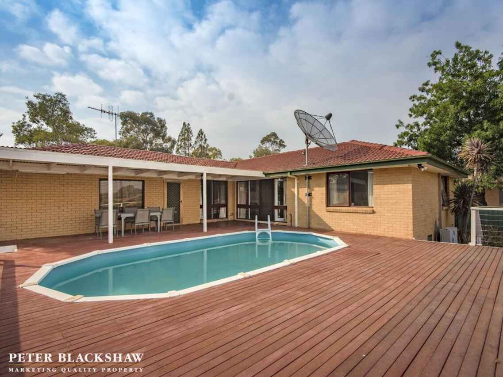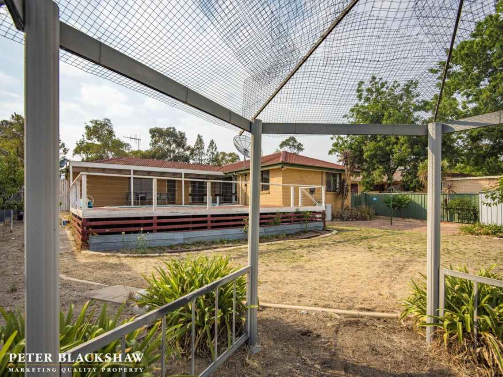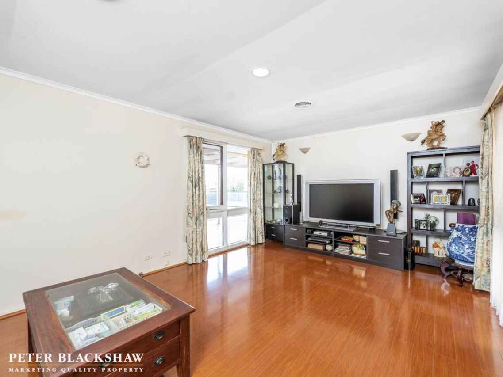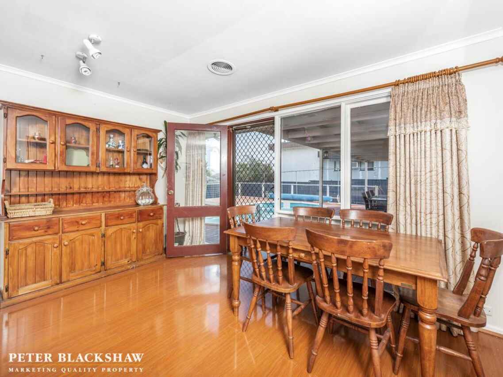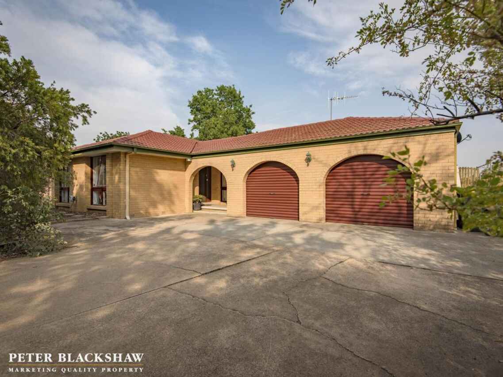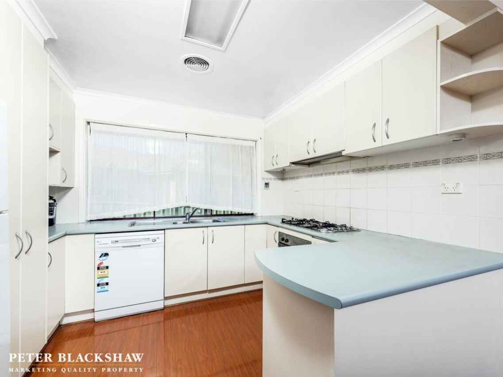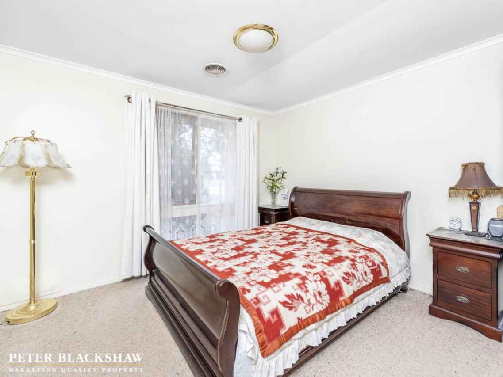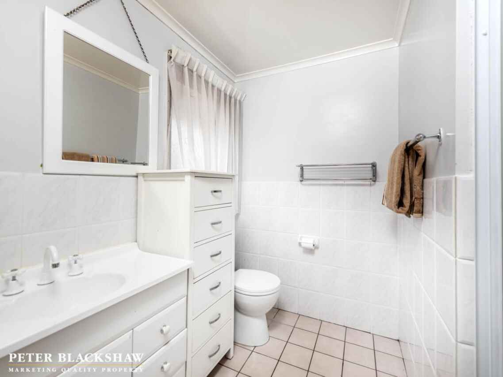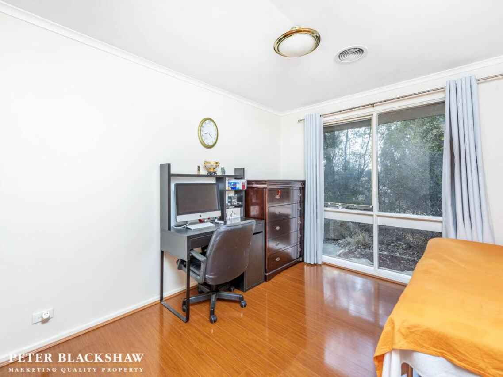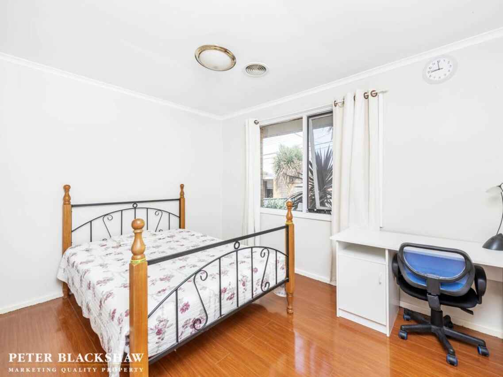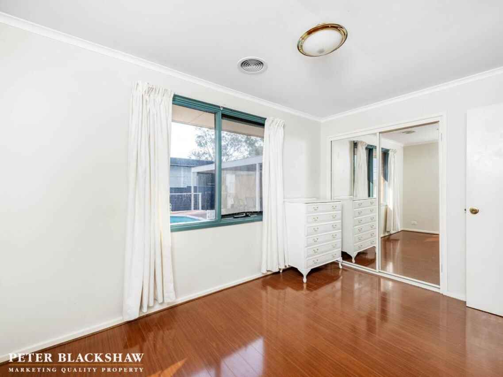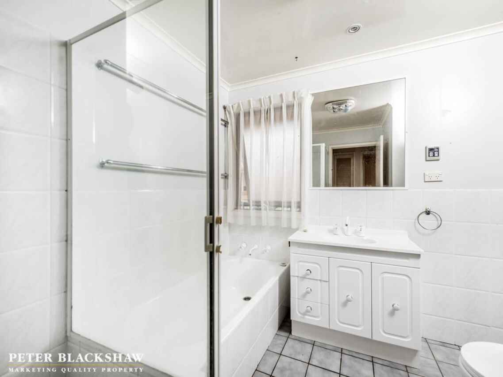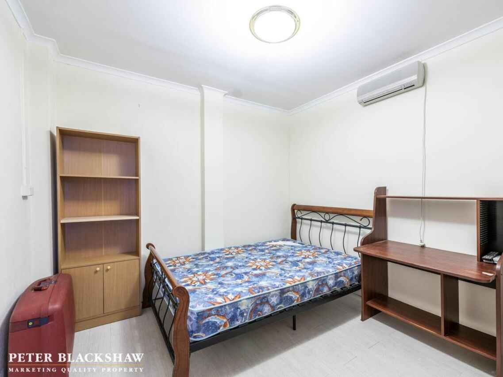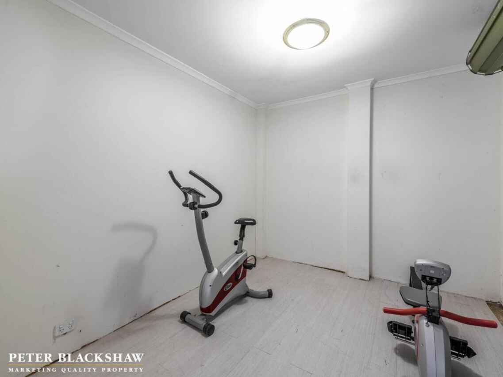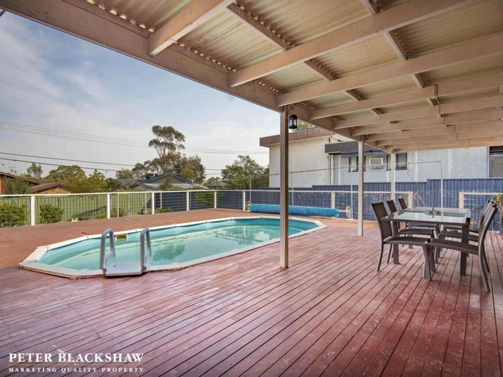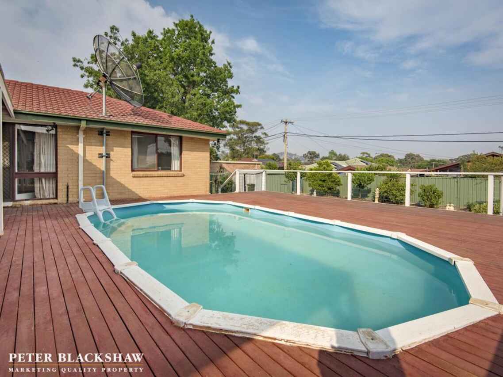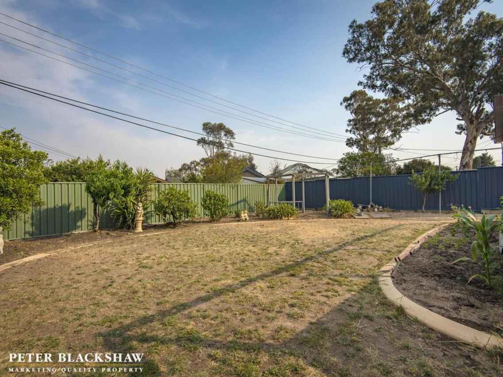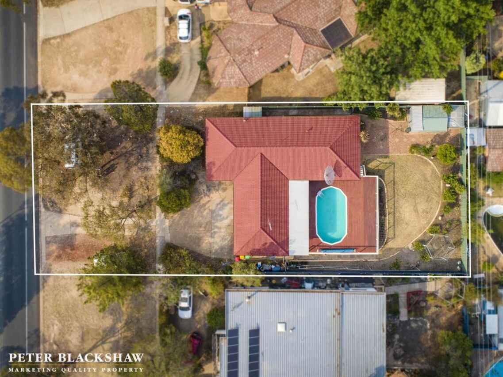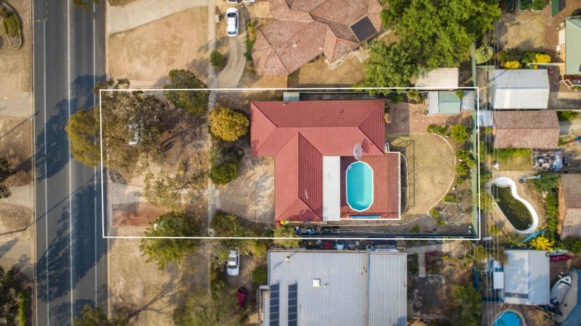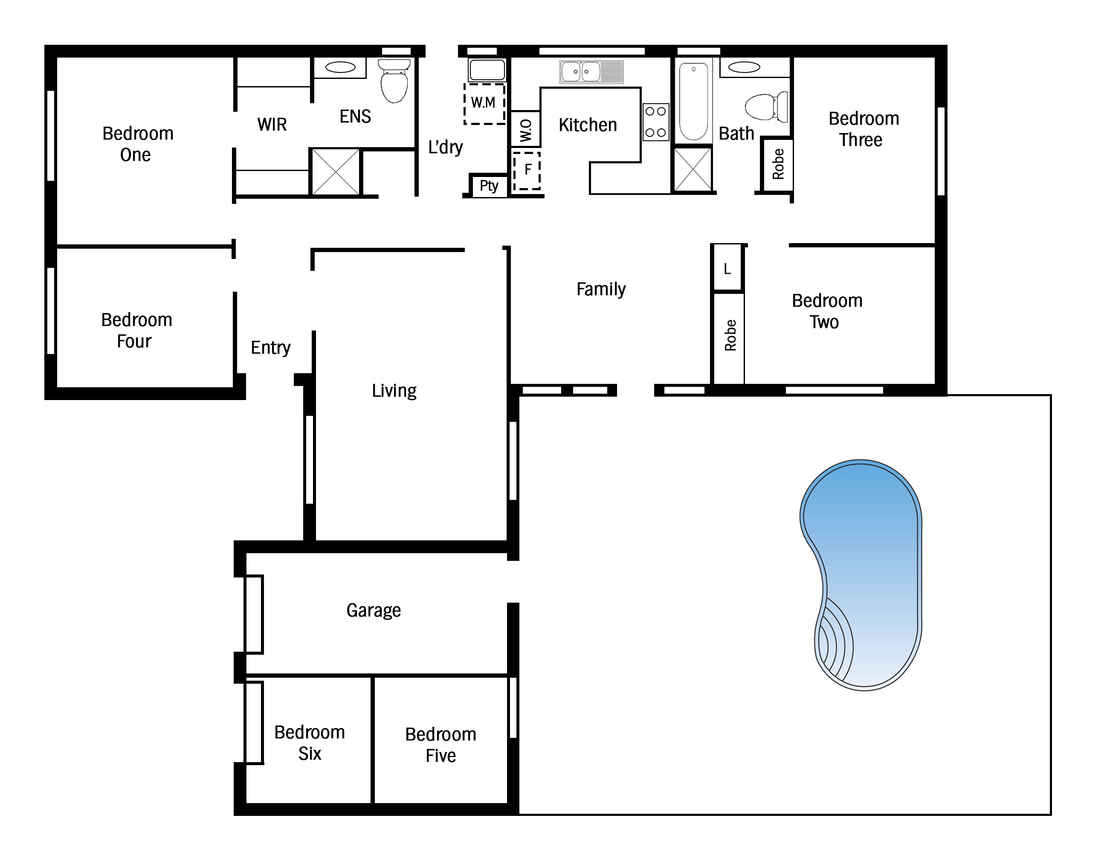Fantastic Family Home Opportunity
Sold
Location
112 Namatjira Drive
Stirling ACT 2611
Details
4
2
2
EER: 1.0
House
$738,000
Land area: | 812 sqm (approx) |
Building size: | 137 sqm (approx) |
Positioned on a 813m2 (approx..) block of land, this four bedroom, two bathroom family home provides plenty of space both internally and externally.
The living space is in good proportion, providing a separate lounge room and meals area off the kitchen. All of the bedrooms are a decent size, with the master including a walk through wardrobe and ensuite.
The polished timber floorboards throughout have been well maintained with ducted reverse cycle heating and cooling also a bonus inclusion.
The kitchen and meals area opens onto a very large timber deck which also includes a pool. There is also additional back yard space which provides plenty of room for the kids to play.
There are also two additional rooms as part of the double garage, which could either be utilized as is or converted back to a double garage.
Other features include a Satellite TV dish, gas cooktop and ample off street parking just to name a few.
Within walking distance to the local shops and great schools in the area, this property is sure to tick all the boxes for one lucky buyer.
Features:
• Master bedroom with walk through wardrobe
• Ensuite
• Three additional bedrooms
• Bathroom
• Two additional rooms in half of garage
• Polished timber floorboards throughout
• Ducted reverse cycle heating & cooling
• Double garage
• Satellite TV dish
• Pool
• Very large deck
• Additional back yard space
EER: 1
Living: 137m2 (approx..)
Garage: 43m@ (approx..)
Block: 812m2 (approx..)
Read MoreThe living space is in good proportion, providing a separate lounge room and meals area off the kitchen. All of the bedrooms are a decent size, with the master including a walk through wardrobe and ensuite.
The polished timber floorboards throughout have been well maintained with ducted reverse cycle heating and cooling also a bonus inclusion.
The kitchen and meals area opens onto a very large timber deck which also includes a pool. There is also additional back yard space which provides plenty of room for the kids to play.
There are also two additional rooms as part of the double garage, which could either be utilized as is or converted back to a double garage.
Other features include a Satellite TV dish, gas cooktop and ample off street parking just to name a few.
Within walking distance to the local shops and great schools in the area, this property is sure to tick all the boxes for one lucky buyer.
Features:
• Master bedroom with walk through wardrobe
• Ensuite
• Three additional bedrooms
• Bathroom
• Two additional rooms in half of garage
• Polished timber floorboards throughout
• Ducted reverse cycle heating & cooling
• Double garage
• Satellite TV dish
• Pool
• Very large deck
• Additional back yard space
EER: 1
Living: 137m2 (approx..)
Garage: 43m@ (approx..)
Block: 812m2 (approx..)
Inspect
Contact agent
Listing agent
Positioned on a 813m2 (approx..) block of land, this four bedroom, two bathroom family home provides plenty of space both internally and externally.
The living space is in good proportion, providing a separate lounge room and meals area off the kitchen. All of the bedrooms are a decent size, with the master including a walk through wardrobe and ensuite.
The polished timber floorboards throughout have been well maintained with ducted reverse cycle heating and cooling also a bonus inclusion.
The kitchen and meals area opens onto a very large timber deck which also includes a pool. There is also additional back yard space which provides plenty of room for the kids to play.
There are also two additional rooms as part of the double garage, which could either be utilized as is or converted back to a double garage.
Other features include a Satellite TV dish, gas cooktop and ample off street parking just to name a few.
Within walking distance to the local shops and great schools in the area, this property is sure to tick all the boxes for one lucky buyer.
Features:
• Master bedroom with walk through wardrobe
• Ensuite
• Three additional bedrooms
• Bathroom
• Two additional rooms in half of garage
• Polished timber floorboards throughout
• Ducted reverse cycle heating & cooling
• Double garage
• Satellite TV dish
• Pool
• Very large deck
• Additional back yard space
EER: 1
Living: 137m2 (approx..)
Garage: 43m@ (approx..)
Block: 812m2 (approx..)
Read MoreThe living space is in good proportion, providing a separate lounge room and meals area off the kitchen. All of the bedrooms are a decent size, with the master including a walk through wardrobe and ensuite.
The polished timber floorboards throughout have been well maintained with ducted reverse cycle heating and cooling also a bonus inclusion.
The kitchen and meals area opens onto a very large timber deck which also includes a pool. There is also additional back yard space which provides plenty of room for the kids to play.
There are also two additional rooms as part of the double garage, which could either be utilized as is or converted back to a double garage.
Other features include a Satellite TV dish, gas cooktop and ample off street parking just to name a few.
Within walking distance to the local shops and great schools in the area, this property is sure to tick all the boxes for one lucky buyer.
Features:
• Master bedroom with walk through wardrobe
• Ensuite
• Three additional bedrooms
• Bathroom
• Two additional rooms in half of garage
• Polished timber floorboards throughout
• Ducted reverse cycle heating & cooling
• Double garage
• Satellite TV dish
• Pool
• Very large deck
• Additional back yard space
EER: 1
Living: 137m2 (approx..)
Garage: 43m@ (approx..)
Block: 812m2 (approx..)
Location
112 Namatjira Drive
Stirling ACT 2611
Details
4
2
2
EER: 1.0
House
$738,000
Land area: | 812 sqm (approx) |
Building size: | 137 sqm (approx) |
Positioned on a 813m2 (approx..) block of land, this four bedroom, two bathroom family home provides plenty of space both internally and externally.
The living space is in good proportion, providing a separate lounge room and meals area off the kitchen. All of the bedrooms are a decent size, with the master including a walk through wardrobe and ensuite.
The polished timber floorboards throughout have been well maintained with ducted reverse cycle heating and cooling also a bonus inclusion.
The kitchen and meals area opens onto a very large timber deck which also includes a pool. There is also additional back yard space which provides plenty of room for the kids to play.
There are also two additional rooms as part of the double garage, which could either be utilized as is or converted back to a double garage.
Other features include a Satellite TV dish, gas cooktop and ample off street parking just to name a few.
Within walking distance to the local shops and great schools in the area, this property is sure to tick all the boxes for one lucky buyer.
Features:
• Master bedroom with walk through wardrobe
• Ensuite
• Three additional bedrooms
• Bathroom
• Two additional rooms in half of garage
• Polished timber floorboards throughout
• Ducted reverse cycle heating & cooling
• Double garage
• Satellite TV dish
• Pool
• Very large deck
• Additional back yard space
EER: 1
Living: 137m2 (approx..)
Garage: 43m@ (approx..)
Block: 812m2 (approx..)
Read MoreThe living space is in good proportion, providing a separate lounge room and meals area off the kitchen. All of the bedrooms are a decent size, with the master including a walk through wardrobe and ensuite.
The polished timber floorboards throughout have been well maintained with ducted reverse cycle heating and cooling also a bonus inclusion.
The kitchen and meals area opens onto a very large timber deck which also includes a pool. There is also additional back yard space which provides plenty of room for the kids to play.
There are also two additional rooms as part of the double garage, which could either be utilized as is or converted back to a double garage.
Other features include a Satellite TV dish, gas cooktop and ample off street parking just to name a few.
Within walking distance to the local shops and great schools in the area, this property is sure to tick all the boxes for one lucky buyer.
Features:
• Master bedroom with walk through wardrobe
• Ensuite
• Three additional bedrooms
• Bathroom
• Two additional rooms in half of garage
• Polished timber floorboards throughout
• Ducted reverse cycle heating & cooling
• Double garage
• Satellite TV dish
• Pool
• Very large deck
• Additional back yard space
EER: 1
Living: 137m2 (approx..)
Garage: 43m@ (approx..)
Block: 812m2 (approx..)
Inspect
Contact agent


