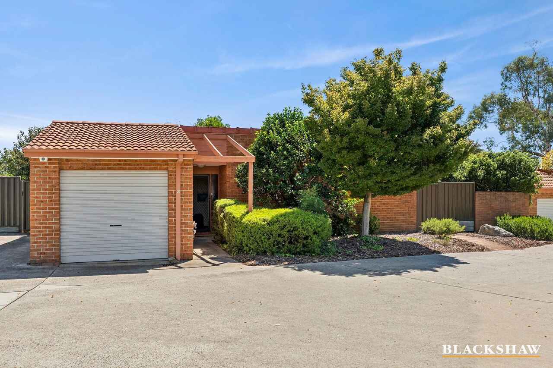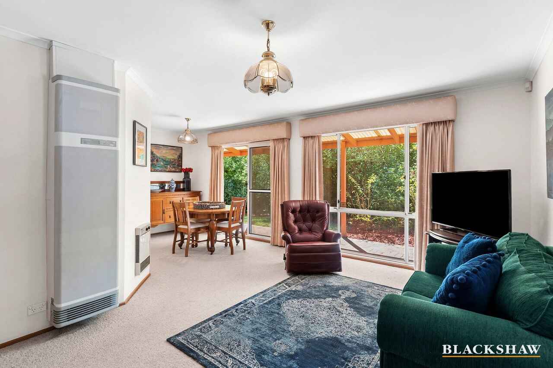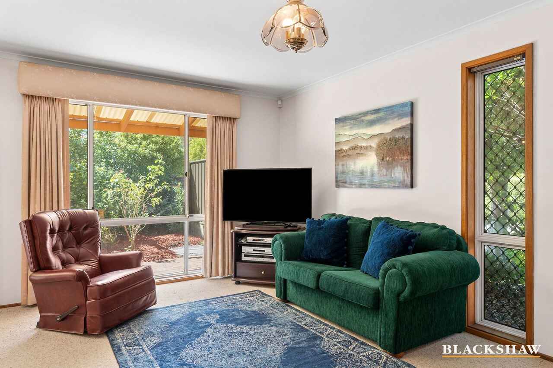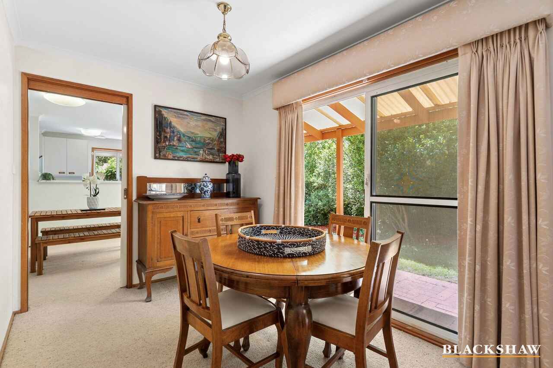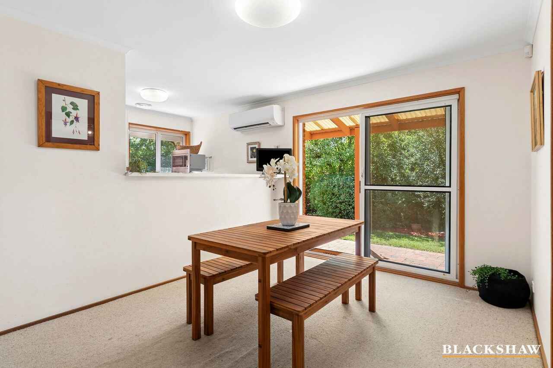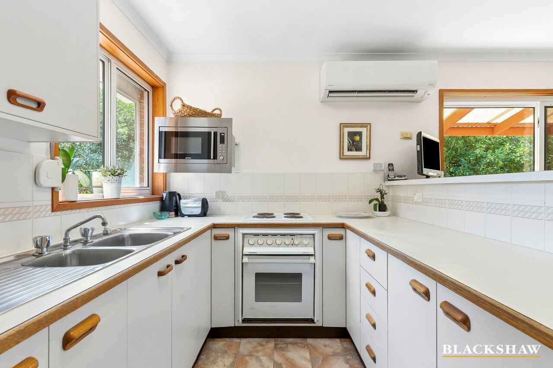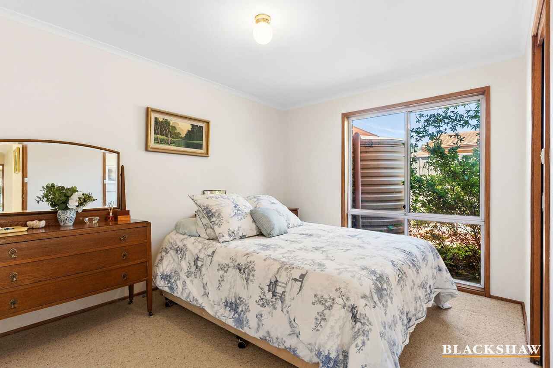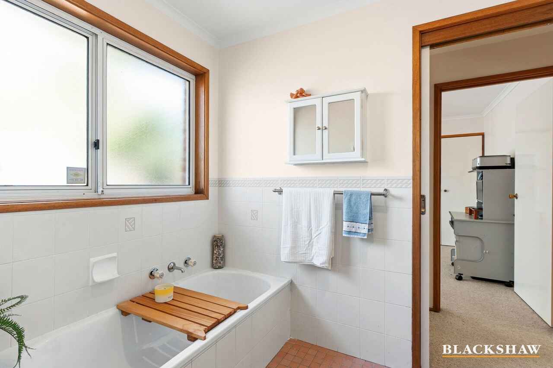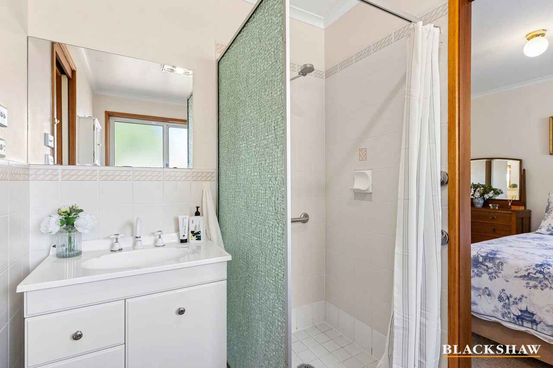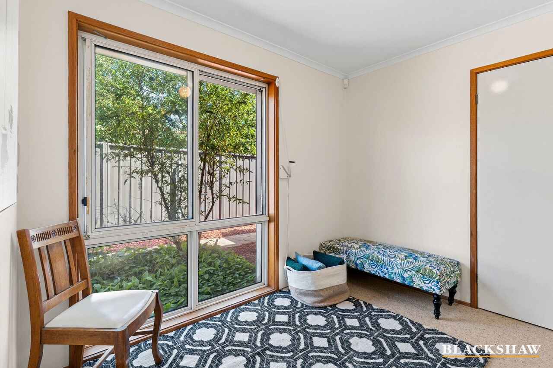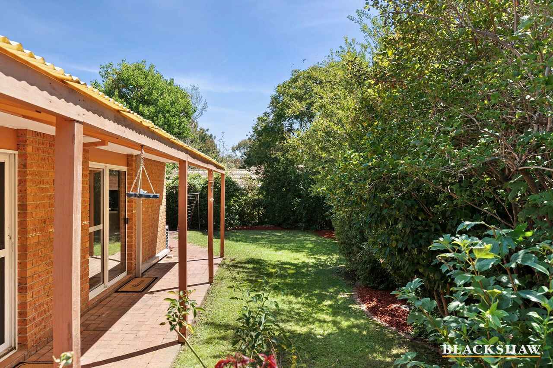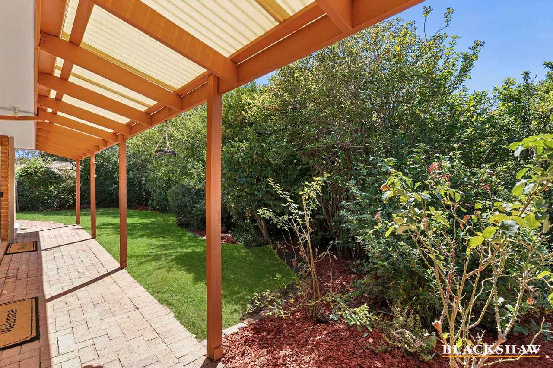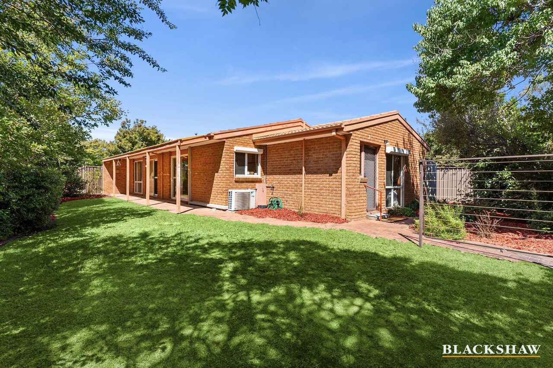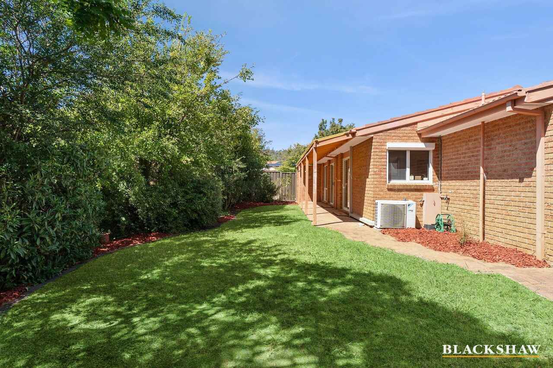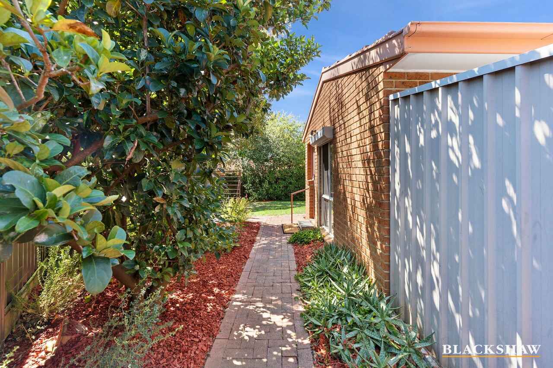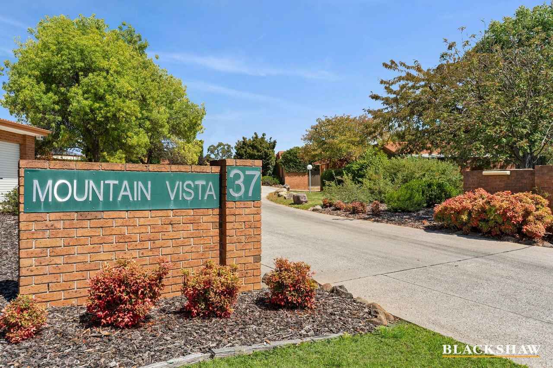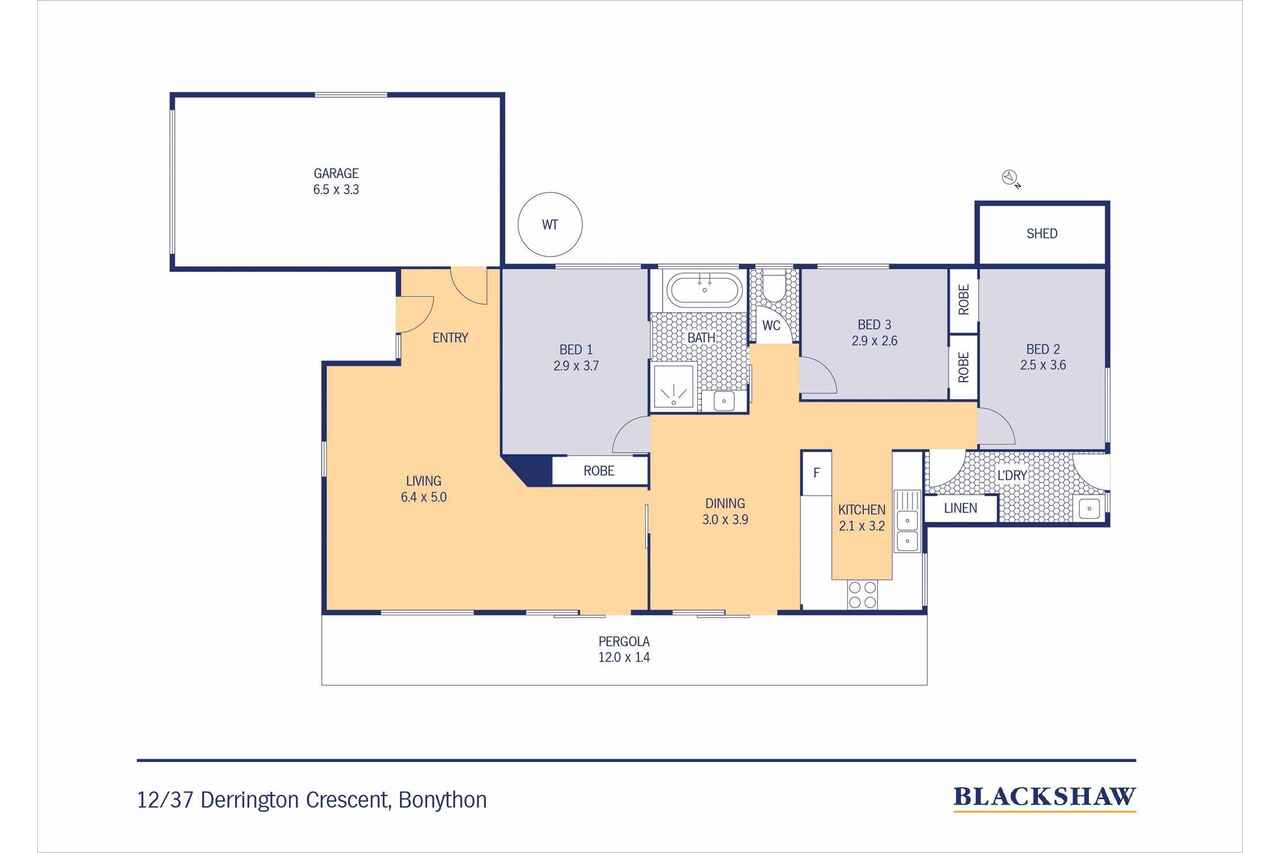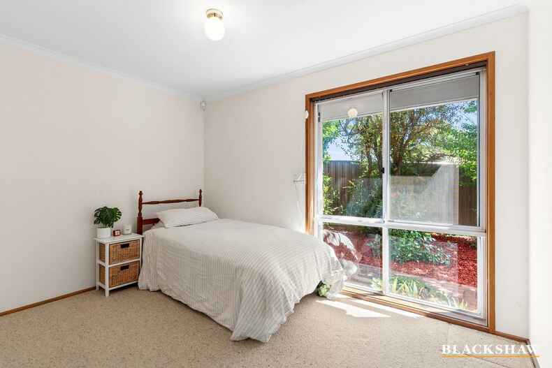Single Level Three-Bedroom Townhouse in Quiet, Tree-Lined Street
Sold
Location
12/37 Derrington Crescent
Bonython ACT 2905
Details
3
1
1
EER: 3.0
Townhouse
Sold
Located within a small development, this generously sized and well-maintained three-bedroom townhouse is ready for its new owners. The property features light-filled living spaces that open to a large, flat and private backyard with a level grassed area. With three spacious bedrooms, good-sized living areas and a versatile floorplan, 12/37 Derrington Crescent in Bonython offers a range of layout options to suit evolving family needs. Whether you're embarking on your homeownership journey, looking for something easier to manage or considering an investment opportunity, this home is one not to be overlooked!
FEATURES
- Single-level three-bedroom home located in a quiet, tree-lined street.
- Small development of 13 townhouses.
- Private position in the sought-after 'Mountain Vista' complex.
- Spacious master bedroom with a large built-in wardrobe and access to the bathroom.
- Two additional bedrooms, both with built-in wardrobes.
- Open-plan kitchen and dining with electric oven/cooktop and easy access to the backyard.
- North-east facing lounge room and dining area, with ample sunlight throughout the day.
- Reverse cycle heating and cooling in the kitchen and wall-mounted gas heaters in the lounge.
- Two-way main bathroom with shower, bathtub and separate toilet.
- Single and double-glazed windows throughout with heavy-duty pelmets on the northern windows in the lounge room, improving the energy efficiency.
- Full size laundry.
- Covered pergola off the kitchen, dining and lounge areas, perfect for outdoor entertaining.
- Large, level, private and secure backyard with newly replaced Colorbond fencing around the entire property.
- Single garage with internal access and automatic roller door. Several visitor car parks nearby.
- Excellent location, close to Bonython Primary School, Stranger Pond, Pine Island Nature Reserve, South.Point Shopping Centre, various government departments and Drakeford Drive, offering easy access to Woden and the City.
STATISTICS (All figures are approximate)
EER: 3.0
Living size: 111m²
Garage size: 25m²
Construction: 1991
Land Rates: $648 per quarter
Land Tax: $933 per quarter (only if rented out)
Body Corporate: $675 per quarter (admin & sinking fund)
Rental Appraisal: $600 - $630 per week
Read MoreFEATURES
- Single-level three-bedroom home located in a quiet, tree-lined street.
- Small development of 13 townhouses.
- Private position in the sought-after 'Mountain Vista' complex.
- Spacious master bedroom with a large built-in wardrobe and access to the bathroom.
- Two additional bedrooms, both with built-in wardrobes.
- Open-plan kitchen and dining with electric oven/cooktop and easy access to the backyard.
- North-east facing lounge room and dining area, with ample sunlight throughout the day.
- Reverse cycle heating and cooling in the kitchen and wall-mounted gas heaters in the lounge.
- Two-way main bathroom with shower, bathtub and separate toilet.
- Single and double-glazed windows throughout with heavy-duty pelmets on the northern windows in the lounge room, improving the energy efficiency.
- Full size laundry.
- Covered pergola off the kitchen, dining and lounge areas, perfect for outdoor entertaining.
- Large, level, private and secure backyard with newly replaced Colorbond fencing around the entire property.
- Single garage with internal access and automatic roller door. Several visitor car parks nearby.
- Excellent location, close to Bonython Primary School, Stranger Pond, Pine Island Nature Reserve, South.Point Shopping Centre, various government departments and Drakeford Drive, offering easy access to Woden and the City.
STATISTICS (All figures are approximate)
EER: 3.0
Living size: 111m²
Garage size: 25m²
Construction: 1991
Land Rates: $648 per quarter
Land Tax: $933 per quarter (only if rented out)
Body Corporate: $675 per quarter (admin & sinking fund)
Rental Appraisal: $600 - $630 per week
Inspect
Contact agent
Listing agent
Located within a small development, this generously sized and well-maintained three-bedroom townhouse is ready for its new owners. The property features light-filled living spaces that open to a large, flat and private backyard with a level grassed area. With three spacious bedrooms, good-sized living areas and a versatile floorplan, 12/37 Derrington Crescent in Bonython offers a range of layout options to suit evolving family needs. Whether you're embarking on your homeownership journey, looking for something easier to manage or considering an investment opportunity, this home is one not to be overlooked!
FEATURES
- Single-level three-bedroom home located in a quiet, tree-lined street.
- Small development of 13 townhouses.
- Private position in the sought-after 'Mountain Vista' complex.
- Spacious master bedroom with a large built-in wardrobe and access to the bathroom.
- Two additional bedrooms, both with built-in wardrobes.
- Open-plan kitchen and dining with electric oven/cooktop and easy access to the backyard.
- North-east facing lounge room and dining area, with ample sunlight throughout the day.
- Reverse cycle heating and cooling in the kitchen and wall-mounted gas heaters in the lounge.
- Two-way main bathroom with shower, bathtub and separate toilet.
- Single and double-glazed windows throughout with heavy-duty pelmets on the northern windows in the lounge room, improving the energy efficiency.
- Full size laundry.
- Covered pergola off the kitchen, dining and lounge areas, perfect for outdoor entertaining.
- Large, level, private and secure backyard with newly replaced Colorbond fencing around the entire property.
- Single garage with internal access and automatic roller door. Several visitor car parks nearby.
- Excellent location, close to Bonython Primary School, Stranger Pond, Pine Island Nature Reserve, South.Point Shopping Centre, various government departments and Drakeford Drive, offering easy access to Woden and the City.
STATISTICS (All figures are approximate)
EER: 3.0
Living size: 111m²
Garage size: 25m²
Construction: 1991
Land Rates: $648 per quarter
Land Tax: $933 per quarter (only if rented out)
Body Corporate: $675 per quarter (admin & sinking fund)
Rental Appraisal: $600 - $630 per week
Read MoreFEATURES
- Single-level three-bedroom home located in a quiet, tree-lined street.
- Small development of 13 townhouses.
- Private position in the sought-after 'Mountain Vista' complex.
- Spacious master bedroom with a large built-in wardrobe and access to the bathroom.
- Two additional bedrooms, both with built-in wardrobes.
- Open-plan kitchen and dining with electric oven/cooktop and easy access to the backyard.
- North-east facing lounge room and dining area, with ample sunlight throughout the day.
- Reverse cycle heating and cooling in the kitchen and wall-mounted gas heaters in the lounge.
- Two-way main bathroom with shower, bathtub and separate toilet.
- Single and double-glazed windows throughout with heavy-duty pelmets on the northern windows in the lounge room, improving the energy efficiency.
- Full size laundry.
- Covered pergola off the kitchen, dining and lounge areas, perfect for outdoor entertaining.
- Large, level, private and secure backyard with newly replaced Colorbond fencing around the entire property.
- Single garage with internal access and automatic roller door. Several visitor car parks nearby.
- Excellent location, close to Bonython Primary School, Stranger Pond, Pine Island Nature Reserve, South.Point Shopping Centre, various government departments and Drakeford Drive, offering easy access to Woden and the City.
STATISTICS (All figures are approximate)
EER: 3.0
Living size: 111m²
Garage size: 25m²
Construction: 1991
Land Rates: $648 per quarter
Land Tax: $933 per quarter (only if rented out)
Body Corporate: $675 per quarter (admin & sinking fund)
Rental Appraisal: $600 - $630 per week
Location
12/37 Derrington Crescent
Bonython ACT 2905
Details
3
1
1
EER: 3.0
Townhouse
Sold
Located within a small development, this generously sized and well-maintained three-bedroom townhouse is ready for its new owners. The property features light-filled living spaces that open to a large, flat and private backyard with a level grassed area. With three spacious bedrooms, good-sized living areas and a versatile floorplan, 12/37 Derrington Crescent in Bonython offers a range of layout options to suit evolving family needs. Whether you're embarking on your homeownership journey, looking for something easier to manage or considering an investment opportunity, this home is one not to be overlooked!
FEATURES
- Single-level three-bedroom home located in a quiet, tree-lined street.
- Small development of 13 townhouses.
- Private position in the sought-after 'Mountain Vista' complex.
- Spacious master bedroom with a large built-in wardrobe and access to the bathroom.
- Two additional bedrooms, both with built-in wardrobes.
- Open-plan kitchen and dining with electric oven/cooktop and easy access to the backyard.
- North-east facing lounge room and dining area, with ample sunlight throughout the day.
- Reverse cycle heating and cooling in the kitchen and wall-mounted gas heaters in the lounge.
- Two-way main bathroom with shower, bathtub and separate toilet.
- Single and double-glazed windows throughout with heavy-duty pelmets on the northern windows in the lounge room, improving the energy efficiency.
- Full size laundry.
- Covered pergola off the kitchen, dining and lounge areas, perfect for outdoor entertaining.
- Large, level, private and secure backyard with newly replaced Colorbond fencing around the entire property.
- Single garage with internal access and automatic roller door. Several visitor car parks nearby.
- Excellent location, close to Bonython Primary School, Stranger Pond, Pine Island Nature Reserve, South.Point Shopping Centre, various government departments and Drakeford Drive, offering easy access to Woden and the City.
STATISTICS (All figures are approximate)
EER: 3.0
Living size: 111m²
Garage size: 25m²
Construction: 1991
Land Rates: $648 per quarter
Land Tax: $933 per quarter (only if rented out)
Body Corporate: $675 per quarter (admin & sinking fund)
Rental Appraisal: $600 - $630 per week
Read MoreFEATURES
- Single-level three-bedroom home located in a quiet, tree-lined street.
- Small development of 13 townhouses.
- Private position in the sought-after 'Mountain Vista' complex.
- Spacious master bedroom with a large built-in wardrobe and access to the bathroom.
- Two additional bedrooms, both with built-in wardrobes.
- Open-plan kitchen and dining with electric oven/cooktop and easy access to the backyard.
- North-east facing lounge room and dining area, with ample sunlight throughout the day.
- Reverse cycle heating and cooling in the kitchen and wall-mounted gas heaters in the lounge.
- Two-way main bathroom with shower, bathtub and separate toilet.
- Single and double-glazed windows throughout with heavy-duty pelmets on the northern windows in the lounge room, improving the energy efficiency.
- Full size laundry.
- Covered pergola off the kitchen, dining and lounge areas, perfect for outdoor entertaining.
- Large, level, private and secure backyard with newly replaced Colorbond fencing around the entire property.
- Single garage with internal access and automatic roller door. Several visitor car parks nearby.
- Excellent location, close to Bonython Primary School, Stranger Pond, Pine Island Nature Reserve, South.Point Shopping Centre, various government departments and Drakeford Drive, offering easy access to Woden and the City.
STATISTICS (All figures are approximate)
EER: 3.0
Living size: 111m²
Garage size: 25m²
Construction: 1991
Land Rates: $648 per quarter
Land Tax: $933 per quarter (only if rented out)
Body Corporate: $675 per quarter (admin & sinking fund)
Rental Appraisal: $600 - $630 per week
Inspect
Contact agent


