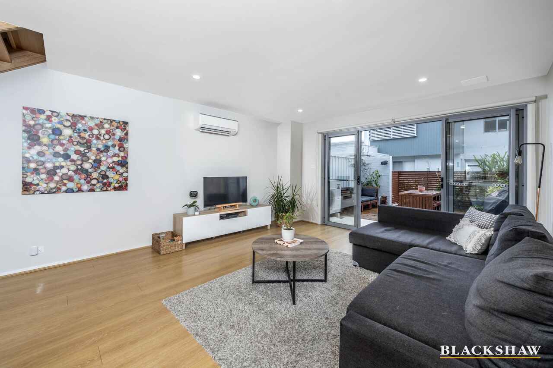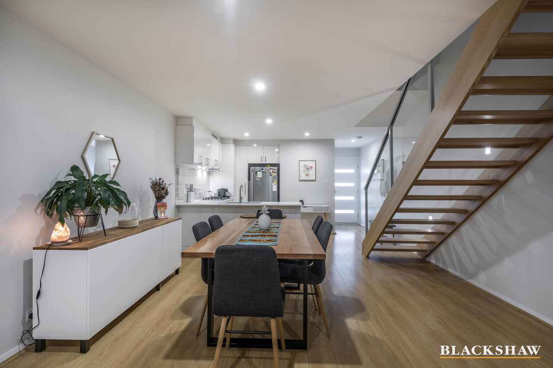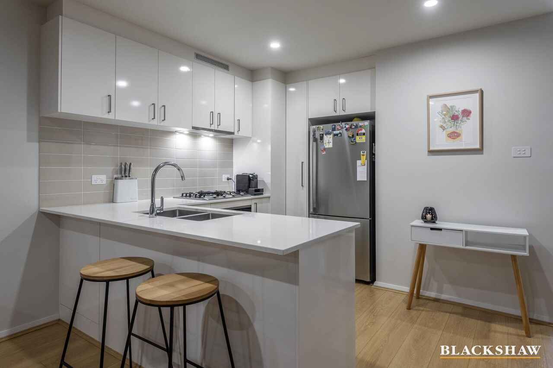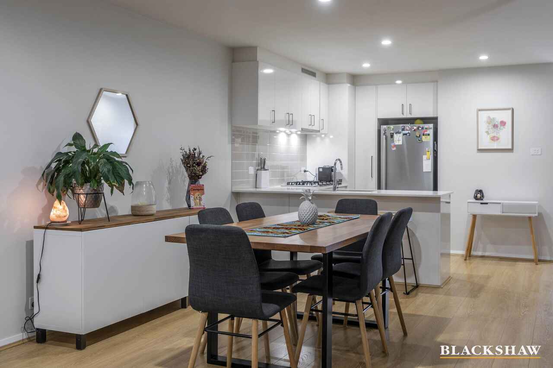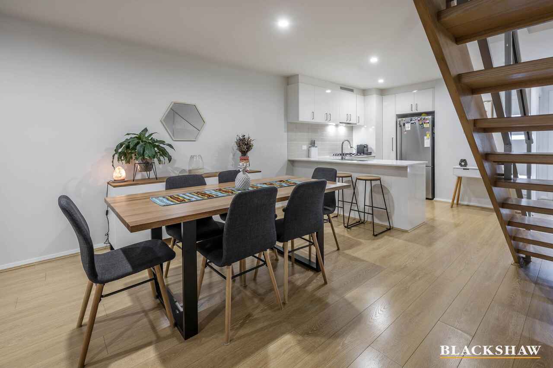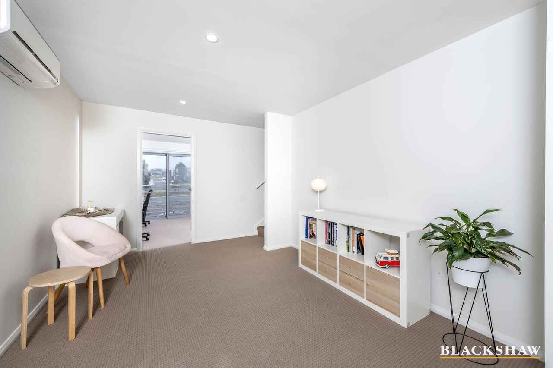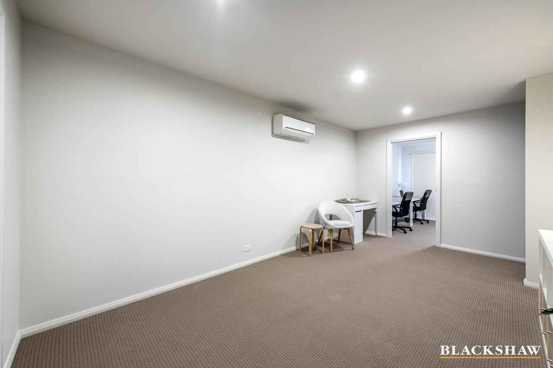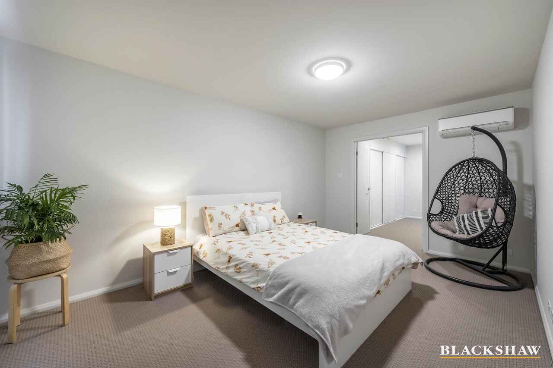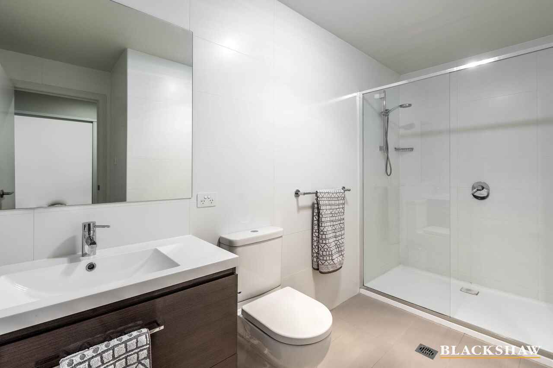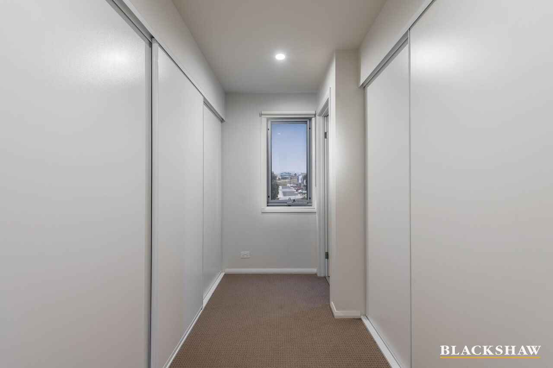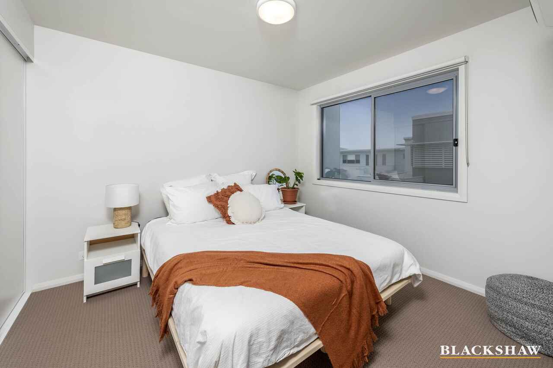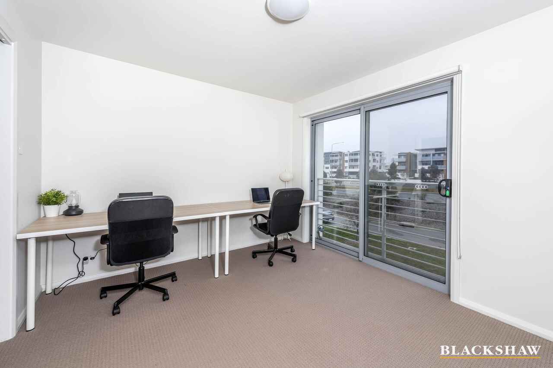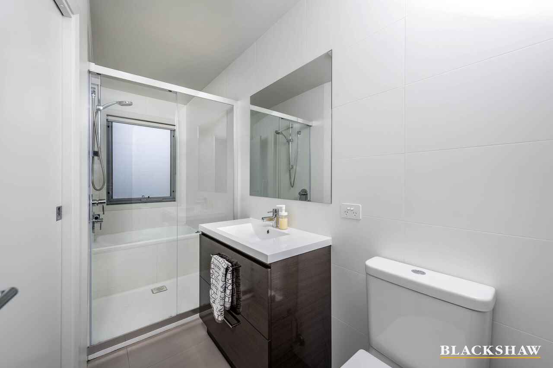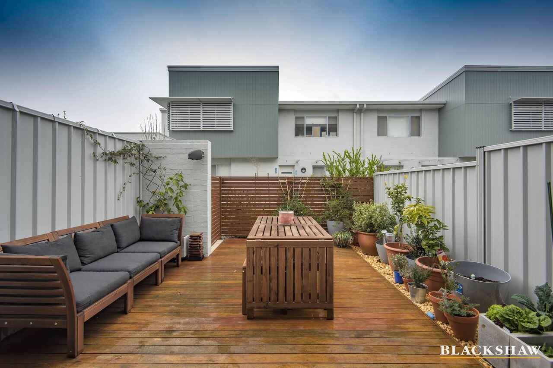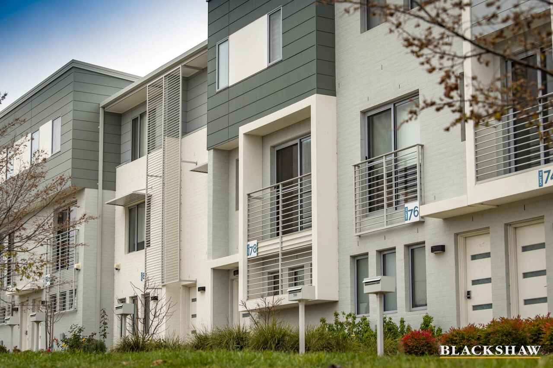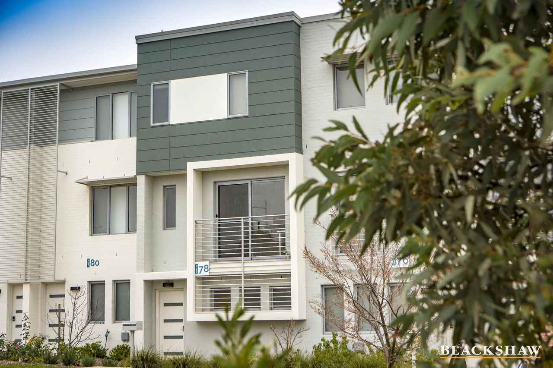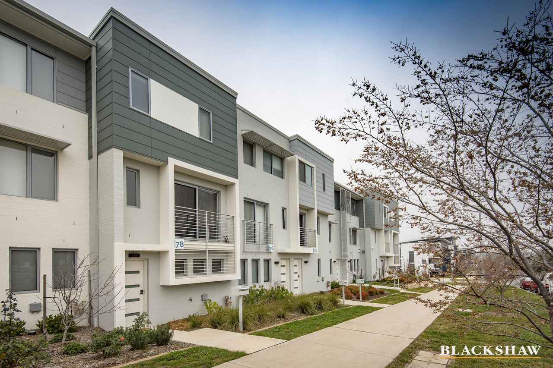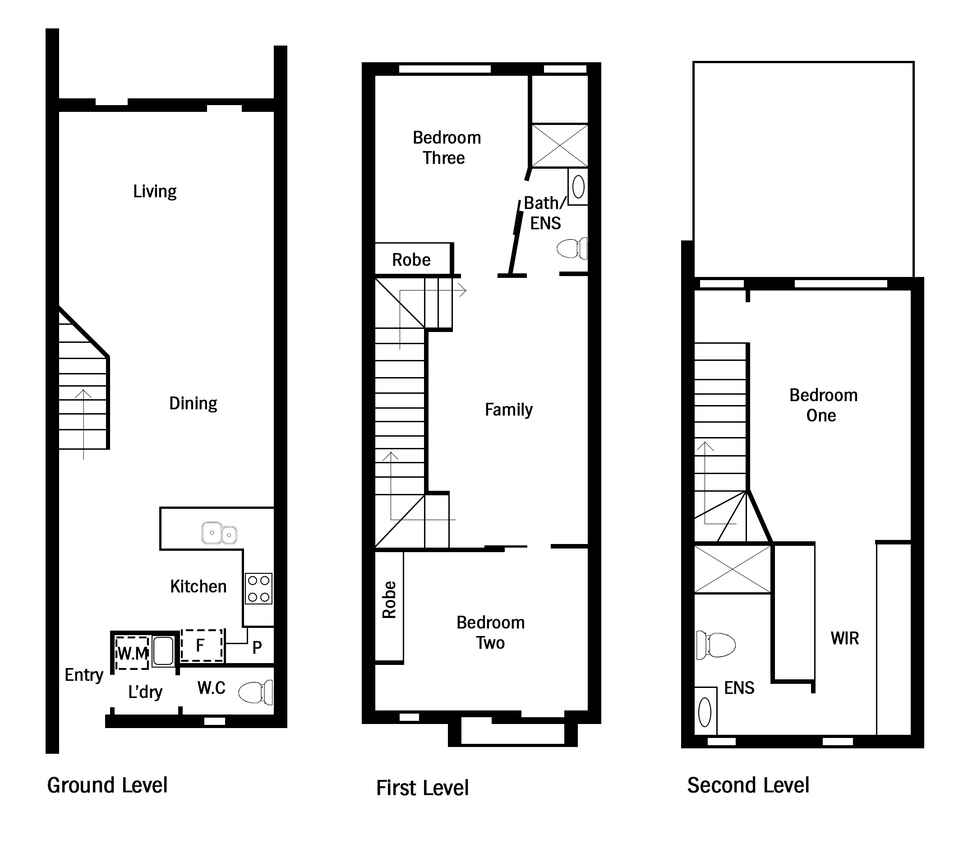Spacious and modern living
Sold
Location
12/78 John Gorton Drive
Coombs ACT 2611
Details
3
2
2
EER: 6.0
Townhouse
$575,000
Rates: | $2,070.00 annually |
Strata: | $3,064.00 annually |
Building size: | 141 sqm (approx) |
Located in the very central Molonglo Valley, this three bedroom, two and a half bathroom townhouse provides spacious living with modern design and impressive features throughout.
The ground level provides the open plan kitchen, meals and living space. The kitchen includes 20mm stone bench tops, soft close draws and ample cupboard space. All the kitchen appliances are Miele, including a gas cooktop and dishwasher. There is also a good sized courtyard flowing nicely off the lounge room, which includes a timber deck.
The first floor then provides a second large living space or rumpus type area, with two bedrooms on either end plus the main bathroom.
The top floor has a large master bedroom with walk in wardrobe and ensuite. This space is also large enough to be considered the parents retreat, with enough space in the master bedroom for a sitting area for example.
The property also has a lovely north facing aspect from the living area and master bedroom, providing warm sunlight during the colder months of the year.
Other features include split systems in every room, double glazed windows, smart lock keyless entry and timber flooring to name just a few.
Features:
• Master Bedroom with walk in wardrobe
• Ensuite
• Two additional bedrooms with built in wardrobes
• Bathroom
• Downstairs meals and lounge room
• Downstairs powder room
• Upstairs rumpus/second living space
• Kitchen with 20mm stone bench tops
• Tiled splash back
• Miele appliances
• Gas cooktop
• Dishwasher
• Soft close draws
• Timber flooring and carpet
• Double glazed windows
• Courtyard with timber deck
• Smart lock Keyless entry
• Split Systems in every room
• 2 Secure car spaces
• 2 Storage cages
EER: 6
Living: 141m2 (approx..)
Courtyard: 25m2 (approx..)
Rates: $2,070 pa (approx..)
Strata: $3, 064 pa (approx..)
Read MoreThe ground level provides the open plan kitchen, meals and living space. The kitchen includes 20mm stone bench tops, soft close draws and ample cupboard space. All the kitchen appliances are Miele, including a gas cooktop and dishwasher. There is also a good sized courtyard flowing nicely off the lounge room, which includes a timber deck.
The first floor then provides a second large living space or rumpus type area, with two bedrooms on either end plus the main bathroom.
The top floor has a large master bedroom with walk in wardrobe and ensuite. This space is also large enough to be considered the parents retreat, with enough space in the master bedroom for a sitting area for example.
The property also has a lovely north facing aspect from the living area and master bedroom, providing warm sunlight during the colder months of the year.
Other features include split systems in every room, double glazed windows, smart lock keyless entry and timber flooring to name just a few.
Features:
• Master Bedroom with walk in wardrobe
• Ensuite
• Two additional bedrooms with built in wardrobes
• Bathroom
• Downstairs meals and lounge room
• Downstairs powder room
• Upstairs rumpus/second living space
• Kitchen with 20mm stone bench tops
• Tiled splash back
• Miele appliances
• Gas cooktop
• Dishwasher
• Soft close draws
• Timber flooring and carpet
• Double glazed windows
• Courtyard with timber deck
• Smart lock Keyless entry
• Split Systems in every room
• 2 Secure car spaces
• 2 Storage cages
EER: 6
Living: 141m2 (approx..)
Courtyard: 25m2 (approx..)
Rates: $2,070 pa (approx..)
Strata: $3, 064 pa (approx..)
Inspect
Contact agent
Listing agent
Located in the very central Molonglo Valley, this three bedroom, two and a half bathroom townhouse provides spacious living with modern design and impressive features throughout.
The ground level provides the open plan kitchen, meals and living space. The kitchen includes 20mm stone bench tops, soft close draws and ample cupboard space. All the kitchen appliances are Miele, including a gas cooktop and dishwasher. There is also a good sized courtyard flowing nicely off the lounge room, which includes a timber deck.
The first floor then provides a second large living space or rumpus type area, with two bedrooms on either end plus the main bathroom.
The top floor has a large master bedroom with walk in wardrobe and ensuite. This space is also large enough to be considered the parents retreat, with enough space in the master bedroom for a sitting area for example.
The property also has a lovely north facing aspect from the living area and master bedroom, providing warm sunlight during the colder months of the year.
Other features include split systems in every room, double glazed windows, smart lock keyless entry and timber flooring to name just a few.
Features:
• Master Bedroom with walk in wardrobe
• Ensuite
• Two additional bedrooms with built in wardrobes
• Bathroom
• Downstairs meals and lounge room
• Downstairs powder room
• Upstairs rumpus/second living space
• Kitchen with 20mm stone bench tops
• Tiled splash back
• Miele appliances
• Gas cooktop
• Dishwasher
• Soft close draws
• Timber flooring and carpet
• Double glazed windows
• Courtyard with timber deck
• Smart lock Keyless entry
• Split Systems in every room
• 2 Secure car spaces
• 2 Storage cages
EER: 6
Living: 141m2 (approx..)
Courtyard: 25m2 (approx..)
Rates: $2,070 pa (approx..)
Strata: $3, 064 pa (approx..)
Read MoreThe ground level provides the open plan kitchen, meals and living space. The kitchen includes 20mm stone bench tops, soft close draws and ample cupboard space. All the kitchen appliances are Miele, including a gas cooktop and dishwasher. There is also a good sized courtyard flowing nicely off the lounge room, which includes a timber deck.
The first floor then provides a second large living space or rumpus type area, with two bedrooms on either end plus the main bathroom.
The top floor has a large master bedroom with walk in wardrobe and ensuite. This space is also large enough to be considered the parents retreat, with enough space in the master bedroom for a sitting area for example.
The property also has a lovely north facing aspect from the living area and master bedroom, providing warm sunlight during the colder months of the year.
Other features include split systems in every room, double glazed windows, smart lock keyless entry and timber flooring to name just a few.
Features:
• Master Bedroom with walk in wardrobe
• Ensuite
• Two additional bedrooms with built in wardrobes
• Bathroom
• Downstairs meals and lounge room
• Downstairs powder room
• Upstairs rumpus/second living space
• Kitchen with 20mm stone bench tops
• Tiled splash back
• Miele appliances
• Gas cooktop
• Dishwasher
• Soft close draws
• Timber flooring and carpet
• Double glazed windows
• Courtyard with timber deck
• Smart lock Keyless entry
• Split Systems in every room
• 2 Secure car spaces
• 2 Storage cages
EER: 6
Living: 141m2 (approx..)
Courtyard: 25m2 (approx..)
Rates: $2,070 pa (approx..)
Strata: $3, 064 pa (approx..)
Location
12/78 John Gorton Drive
Coombs ACT 2611
Details
3
2
2
EER: 6.0
Townhouse
$575,000
Rates: | $2,070.00 annually |
Strata: | $3,064.00 annually |
Building size: | 141 sqm (approx) |
Located in the very central Molonglo Valley, this three bedroom, two and a half bathroom townhouse provides spacious living with modern design and impressive features throughout.
The ground level provides the open plan kitchen, meals and living space. The kitchen includes 20mm stone bench tops, soft close draws and ample cupboard space. All the kitchen appliances are Miele, including a gas cooktop and dishwasher. There is also a good sized courtyard flowing nicely off the lounge room, which includes a timber deck.
The first floor then provides a second large living space or rumpus type area, with two bedrooms on either end plus the main bathroom.
The top floor has a large master bedroom with walk in wardrobe and ensuite. This space is also large enough to be considered the parents retreat, with enough space in the master bedroom for a sitting area for example.
The property also has a lovely north facing aspect from the living area and master bedroom, providing warm sunlight during the colder months of the year.
Other features include split systems in every room, double glazed windows, smart lock keyless entry and timber flooring to name just a few.
Features:
• Master Bedroom with walk in wardrobe
• Ensuite
• Two additional bedrooms with built in wardrobes
• Bathroom
• Downstairs meals and lounge room
• Downstairs powder room
• Upstairs rumpus/second living space
• Kitchen with 20mm stone bench tops
• Tiled splash back
• Miele appliances
• Gas cooktop
• Dishwasher
• Soft close draws
• Timber flooring and carpet
• Double glazed windows
• Courtyard with timber deck
• Smart lock Keyless entry
• Split Systems in every room
• 2 Secure car spaces
• 2 Storage cages
EER: 6
Living: 141m2 (approx..)
Courtyard: 25m2 (approx..)
Rates: $2,070 pa (approx..)
Strata: $3, 064 pa (approx..)
Read MoreThe ground level provides the open plan kitchen, meals and living space. The kitchen includes 20mm stone bench tops, soft close draws and ample cupboard space. All the kitchen appliances are Miele, including a gas cooktop and dishwasher. There is also a good sized courtyard flowing nicely off the lounge room, which includes a timber deck.
The first floor then provides a second large living space or rumpus type area, with two bedrooms on either end plus the main bathroom.
The top floor has a large master bedroom with walk in wardrobe and ensuite. This space is also large enough to be considered the parents retreat, with enough space in the master bedroom for a sitting area for example.
The property also has a lovely north facing aspect from the living area and master bedroom, providing warm sunlight during the colder months of the year.
Other features include split systems in every room, double glazed windows, smart lock keyless entry and timber flooring to name just a few.
Features:
• Master Bedroom with walk in wardrobe
• Ensuite
• Two additional bedrooms with built in wardrobes
• Bathroom
• Downstairs meals and lounge room
• Downstairs powder room
• Upstairs rumpus/second living space
• Kitchen with 20mm stone bench tops
• Tiled splash back
• Miele appliances
• Gas cooktop
• Dishwasher
• Soft close draws
• Timber flooring and carpet
• Double glazed windows
• Courtyard with timber deck
• Smart lock Keyless entry
• Split Systems in every room
• 2 Secure car spaces
• 2 Storage cages
EER: 6
Living: 141m2 (approx..)
Courtyard: 25m2 (approx..)
Rates: $2,070 pa (approx..)
Strata: $3, 064 pa (approx..)
Inspect
Contact agent


