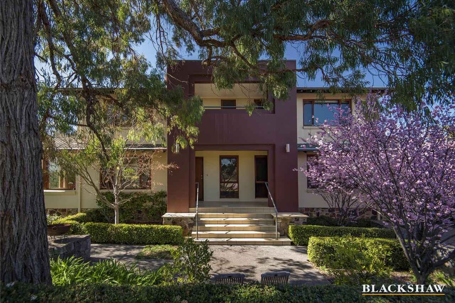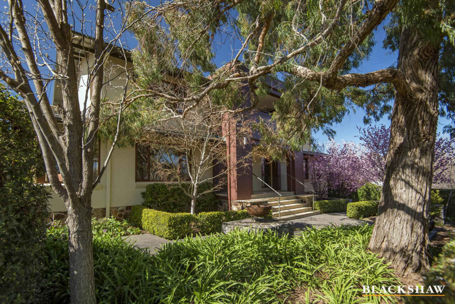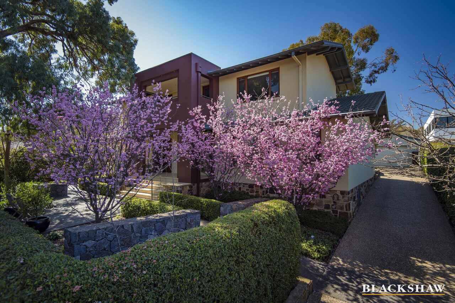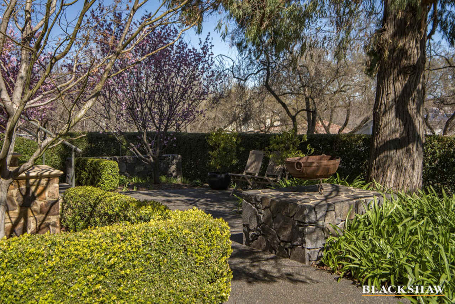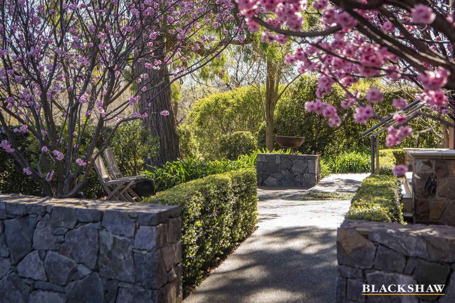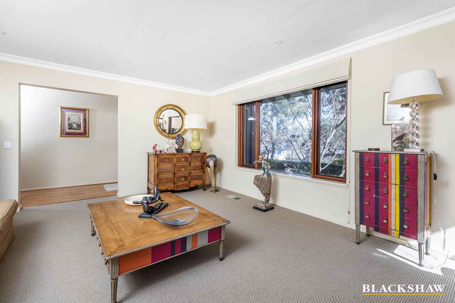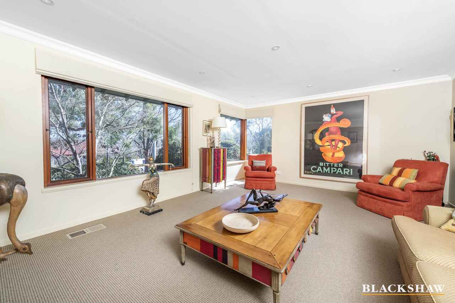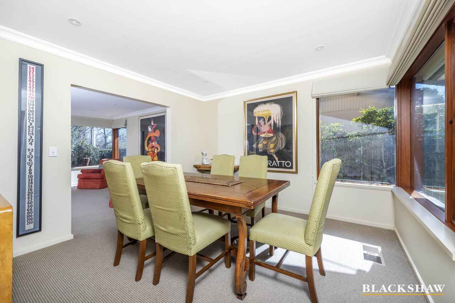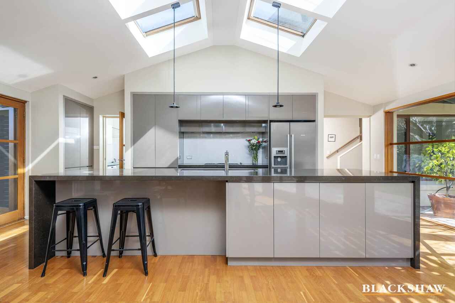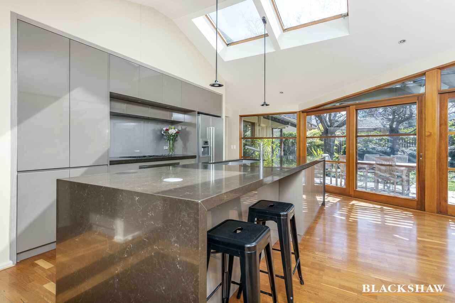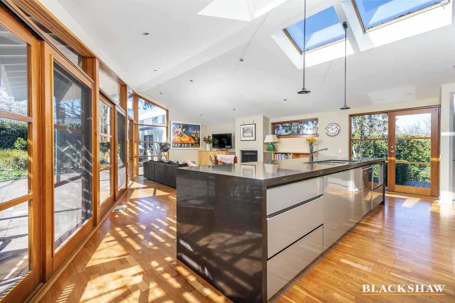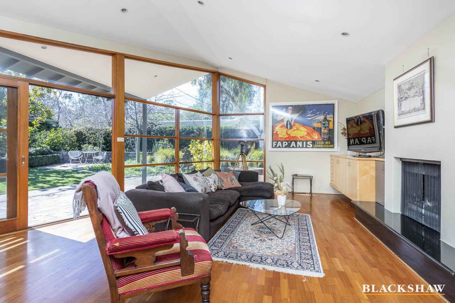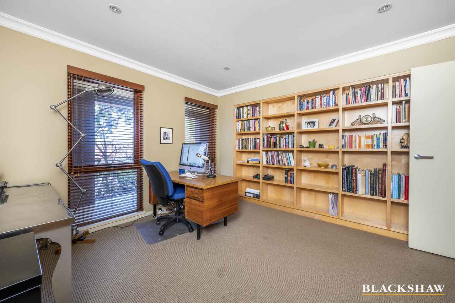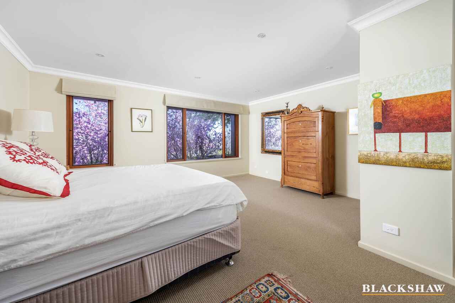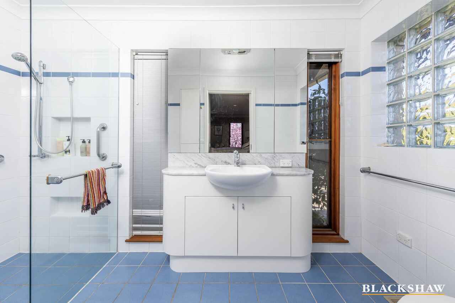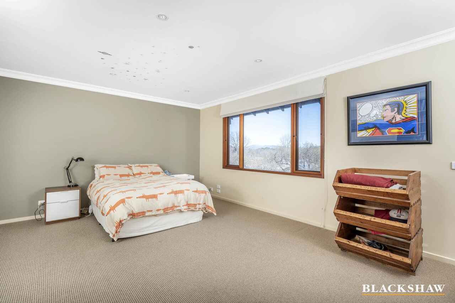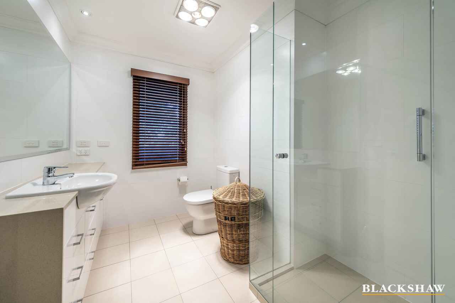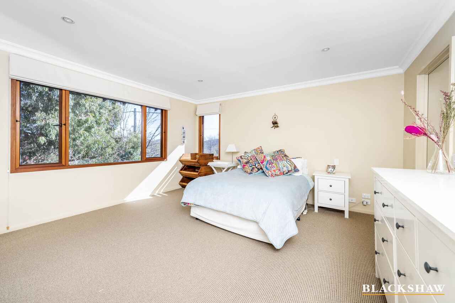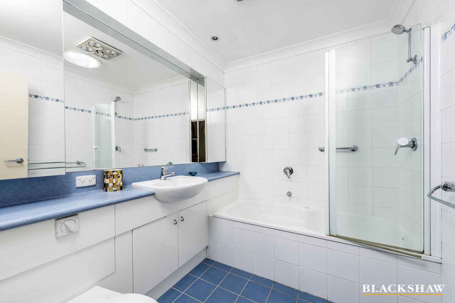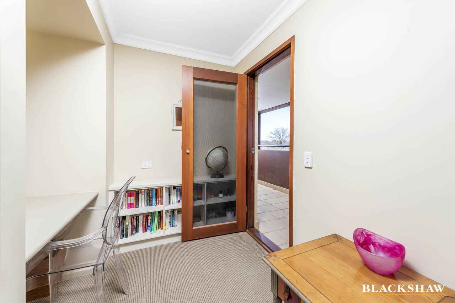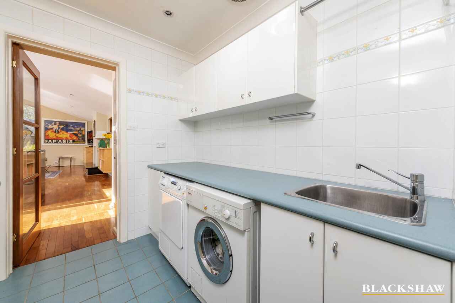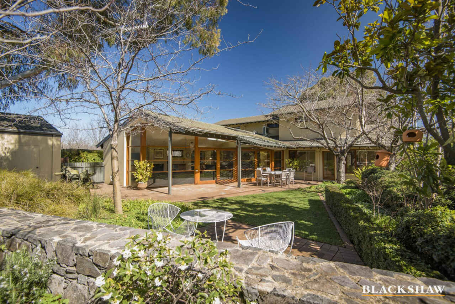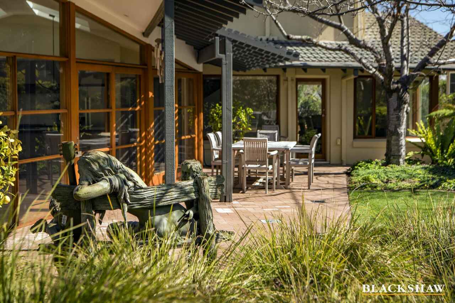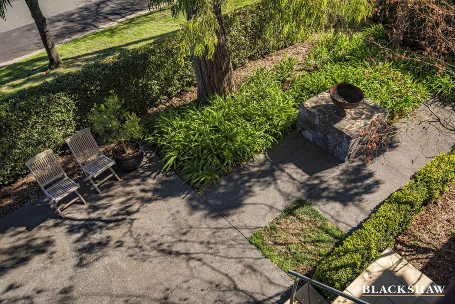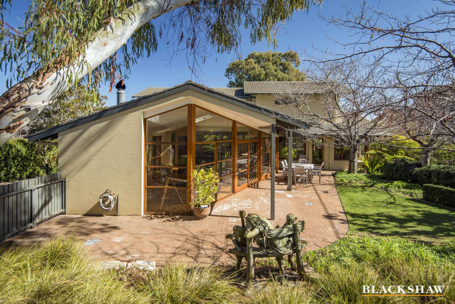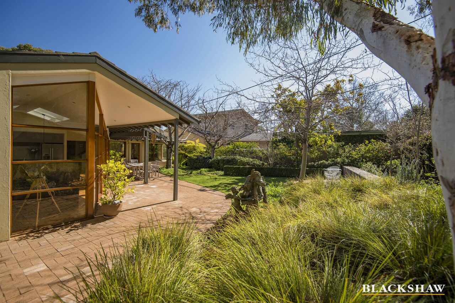Elegant home in a prestige and quiet location.
Sold
Location
12 Clarke Street
Yarralumla ACT 2600
Details
4
3
2
EER: 3.5
House
Sold
Land area: | 836 sqm (approx) |
Building size: | 348.95 sqm (approx) |
Offering a lifestyle of undeniable peace and privacy in a blue-ribbon community, this elegant and well-proportioned residence occupies a prime elevated setting in a quiet street in Yarralumla's embassy precinct.
Oriented to capture the light of a northern aspect and superb garden outlooks, this extended and renovated home exudes a sense of understated quality throughout, simply minutes to exclusive schools, boutique shopping, premier restaurants and the water's edge of Lake Burley Griffin.
Four large bedrooms, three bathrooms, elegant formal rooms, contemporary family room with a fireplace and extensive use of cedar windows. Large new kitchen with quality appliance allow for the opulent dining evenings while the alfresco garden dining and double garaging complete the package that ticks all the boxes for a complete family residence.
Features include:
• Located on a quiet leafy street, near the lake, embassy precinct and good schools
• Friendly neighbourhood
• Large two storey home with good-sized bedrooms, two upstairs and two on the ground floor
• Ensuite to main bedroom with an additional two bathrooms (one on ground floor and one
upstairs)
• Ground floor is double brick construction, front porch on the ground floor and balcony
upstairs
• Ground floor is wheelchair-friendly with wide doors and passageways and a main bedroom with
ensuite and walk-in shower
• Kitchen/family room faces north and overlooks the back garden, has floor to ceiling windows,
a cathedral ceiling and an open fireplace
• All rooms have an abundance of natural light, the living and dining rooms have large corner
windows, and all windows in the property are cedar-framed, double-glazed or laminated.
• Skylights in the new kitchen/family room, bathroom and laundry
• Large fully-tiled laundry with lots of storage and bench space
• Blackbutt parquetry floors in kitchen/family room and passageways
• Neutral-coloured blinds and wool carpet in living, dining and bedroom areas
• Quality joinery, including lots of cupboards, wardrobes and built-in bookshelves
• Zoned ducted gas heating and air conditioning on ground floor
• Two Daikin reverse-cycle heating and air-conditioning units on upper level
• Established landscaped private garden
• Double garage, paved driveway and garden paths
• 299.55m2 living plus 49.40m2 garage
Land size: 835m2
Land value: $1,526,000
Land rates: $9,474 approximately
EER: 3.5
Read MoreOriented to capture the light of a northern aspect and superb garden outlooks, this extended and renovated home exudes a sense of understated quality throughout, simply minutes to exclusive schools, boutique shopping, premier restaurants and the water's edge of Lake Burley Griffin.
Four large bedrooms, three bathrooms, elegant formal rooms, contemporary family room with a fireplace and extensive use of cedar windows. Large new kitchen with quality appliance allow for the opulent dining evenings while the alfresco garden dining and double garaging complete the package that ticks all the boxes for a complete family residence.
Features include:
• Located on a quiet leafy street, near the lake, embassy precinct and good schools
• Friendly neighbourhood
• Large two storey home with good-sized bedrooms, two upstairs and two on the ground floor
• Ensuite to main bedroom with an additional two bathrooms (one on ground floor and one
upstairs)
• Ground floor is double brick construction, front porch on the ground floor and balcony
upstairs
• Ground floor is wheelchair-friendly with wide doors and passageways and a main bedroom with
ensuite and walk-in shower
• Kitchen/family room faces north and overlooks the back garden, has floor to ceiling windows,
a cathedral ceiling and an open fireplace
• All rooms have an abundance of natural light, the living and dining rooms have large corner
windows, and all windows in the property are cedar-framed, double-glazed or laminated.
• Skylights in the new kitchen/family room, bathroom and laundry
• Large fully-tiled laundry with lots of storage and bench space
• Blackbutt parquetry floors in kitchen/family room and passageways
• Neutral-coloured blinds and wool carpet in living, dining and bedroom areas
• Quality joinery, including lots of cupboards, wardrobes and built-in bookshelves
• Zoned ducted gas heating and air conditioning on ground floor
• Two Daikin reverse-cycle heating and air-conditioning units on upper level
• Established landscaped private garden
• Double garage, paved driveway and garden paths
• 299.55m2 living plus 49.40m2 garage
Land size: 835m2
Land value: $1,526,000
Land rates: $9,474 approximately
EER: 3.5
Inspect
Contact agent
Listing agents
Offering a lifestyle of undeniable peace and privacy in a blue-ribbon community, this elegant and well-proportioned residence occupies a prime elevated setting in a quiet street in Yarralumla's embassy precinct.
Oriented to capture the light of a northern aspect and superb garden outlooks, this extended and renovated home exudes a sense of understated quality throughout, simply minutes to exclusive schools, boutique shopping, premier restaurants and the water's edge of Lake Burley Griffin.
Four large bedrooms, three bathrooms, elegant formal rooms, contemporary family room with a fireplace and extensive use of cedar windows. Large new kitchen with quality appliance allow for the opulent dining evenings while the alfresco garden dining and double garaging complete the package that ticks all the boxes for a complete family residence.
Features include:
• Located on a quiet leafy street, near the lake, embassy precinct and good schools
• Friendly neighbourhood
• Large two storey home with good-sized bedrooms, two upstairs and two on the ground floor
• Ensuite to main bedroom with an additional two bathrooms (one on ground floor and one
upstairs)
• Ground floor is double brick construction, front porch on the ground floor and balcony
upstairs
• Ground floor is wheelchair-friendly with wide doors and passageways and a main bedroom with
ensuite and walk-in shower
• Kitchen/family room faces north and overlooks the back garden, has floor to ceiling windows,
a cathedral ceiling and an open fireplace
• All rooms have an abundance of natural light, the living and dining rooms have large corner
windows, and all windows in the property are cedar-framed, double-glazed or laminated.
• Skylights in the new kitchen/family room, bathroom and laundry
• Large fully-tiled laundry with lots of storage and bench space
• Blackbutt parquetry floors in kitchen/family room and passageways
• Neutral-coloured blinds and wool carpet in living, dining and bedroom areas
• Quality joinery, including lots of cupboards, wardrobes and built-in bookshelves
• Zoned ducted gas heating and air conditioning on ground floor
• Two Daikin reverse-cycle heating and air-conditioning units on upper level
• Established landscaped private garden
• Double garage, paved driveway and garden paths
• 299.55m2 living plus 49.40m2 garage
Land size: 835m2
Land value: $1,526,000
Land rates: $9,474 approximately
EER: 3.5
Read MoreOriented to capture the light of a northern aspect and superb garden outlooks, this extended and renovated home exudes a sense of understated quality throughout, simply minutes to exclusive schools, boutique shopping, premier restaurants and the water's edge of Lake Burley Griffin.
Four large bedrooms, three bathrooms, elegant formal rooms, contemporary family room with a fireplace and extensive use of cedar windows. Large new kitchen with quality appliance allow for the opulent dining evenings while the alfresco garden dining and double garaging complete the package that ticks all the boxes for a complete family residence.
Features include:
• Located on a quiet leafy street, near the lake, embassy precinct and good schools
• Friendly neighbourhood
• Large two storey home with good-sized bedrooms, two upstairs and two on the ground floor
• Ensuite to main bedroom with an additional two bathrooms (one on ground floor and one
upstairs)
• Ground floor is double brick construction, front porch on the ground floor and balcony
upstairs
• Ground floor is wheelchair-friendly with wide doors and passageways and a main bedroom with
ensuite and walk-in shower
• Kitchen/family room faces north and overlooks the back garden, has floor to ceiling windows,
a cathedral ceiling and an open fireplace
• All rooms have an abundance of natural light, the living and dining rooms have large corner
windows, and all windows in the property are cedar-framed, double-glazed or laminated.
• Skylights in the new kitchen/family room, bathroom and laundry
• Large fully-tiled laundry with lots of storage and bench space
• Blackbutt parquetry floors in kitchen/family room and passageways
• Neutral-coloured blinds and wool carpet in living, dining and bedroom areas
• Quality joinery, including lots of cupboards, wardrobes and built-in bookshelves
• Zoned ducted gas heating and air conditioning on ground floor
• Two Daikin reverse-cycle heating and air-conditioning units on upper level
• Established landscaped private garden
• Double garage, paved driveway and garden paths
• 299.55m2 living plus 49.40m2 garage
Land size: 835m2
Land value: $1,526,000
Land rates: $9,474 approximately
EER: 3.5
Location
12 Clarke Street
Yarralumla ACT 2600
Details
4
3
2
EER: 3.5
House
Sold
Land area: | 836 sqm (approx) |
Building size: | 348.95 sqm (approx) |
Offering a lifestyle of undeniable peace and privacy in a blue-ribbon community, this elegant and well-proportioned residence occupies a prime elevated setting in a quiet street in Yarralumla's embassy precinct.
Oriented to capture the light of a northern aspect and superb garden outlooks, this extended and renovated home exudes a sense of understated quality throughout, simply minutes to exclusive schools, boutique shopping, premier restaurants and the water's edge of Lake Burley Griffin.
Four large bedrooms, three bathrooms, elegant formal rooms, contemporary family room with a fireplace and extensive use of cedar windows. Large new kitchen with quality appliance allow for the opulent dining evenings while the alfresco garden dining and double garaging complete the package that ticks all the boxes for a complete family residence.
Features include:
• Located on a quiet leafy street, near the lake, embassy precinct and good schools
• Friendly neighbourhood
• Large two storey home with good-sized bedrooms, two upstairs and two on the ground floor
• Ensuite to main bedroom with an additional two bathrooms (one on ground floor and one
upstairs)
• Ground floor is double brick construction, front porch on the ground floor and balcony
upstairs
• Ground floor is wheelchair-friendly with wide doors and passageways and a main bedroom with
ensuite and walk-in shower
• Kitchen/family room faces north and overlooks the back garden, has floor to ceiling windows,
a cathedral ceiling and an open fireplace
• All rooms have an abundance of natural light, the living and dining rooms have large corner
windows, and all windows in the property are cedar-framed, double-glazed or laminated.
• Skylights in the new kitchen/family room, bathroom and laundry
• Large fully-tiled laundry with lots of storage and bench space
• Blackbutt parquetry floors in kitchen/family room and passageways
• Neutral-coloured blinds and wool carpet in living, dining and bedroom areas
• Quality joinery, including lots of cupboards, wardrobes and built-in bookshelves
• Zoned ducted gas heating and air conditioning on ground floor
• Two Daikin reverse-cycle heating and air-conditioning units on upper level
• Established landscaped private garden
• Double garage, paved driveway and garden paths
• 299.55m2 living plus 49.40m2 garage
Land size: 835m2
Land value: $1,526,000
Land rates: $9,474 approximately
EER: 3.5
Read MoreOriented to capture the light of a northern aspect and superb garden outlooks, this extended and renovated home exudes a sense of understated quality throughout, simply minutes to exclusive schools, boutique shopping, premier restaurants and the water's edge of Lake Burley Griffin.
Four large bedrooms, three bathrooms, elegant formal rooms, contemporary family room with a fireplace and extensive use of cedar windows. Large new kitchen with quality appliance allow for the opulent dining evenings while the alfresco garden dining and double garaging complete the package that ticks all the boxes for a complete family residence.
Features include:
• Located on a quiet leafy street, near the lake, embassy precinct and good schools
• Friendly neighbourhood
• Large two storey home with good-sized bedrooms, two upstairs and two on the ground floor
• Ensuite to main bedroom with an additional two bathrooms (one on ground floor and one
upstairs)
• Ground floor is double brick construction, front porch on the ground floor and balcony
upstairs
• Ground floor is wheelchair-friendly with wide doors and passageways and a main bedroom with
ensuite and walk-in shower
• Kitchen/family room faces north and overlooks the back garden, has floor to ceiling windows,
a cathedral ceiling and an open fireplace
• All rooms have an abundance of natural light, the living and dining rooms have large corner
windows, and all windows in the property are cedar-framed, double-glazed or laminated.
• Skylights in the new kitchen/family room, bathroom and laundry
• Large fully-tiled laundry with lots of storage and bench space
• Blackbutt parquetry floors in kitchen/family room and passageways
• Neutral-coloured blinds and wool carpet in living, dining and bedroom areas
• Quality joinery, including lots of cupboards, wardrobes and built-in bookshelves
• Zoned ducted gas heating and air conditioning on ground floor
• Two Daikin reverse-cycle heating and air-conditioning units on upper level
• Established landscaped private garden
• Double garage, paved driveway and garden paths
• 299.55m2 living plus 49.40m2 garage
Land size: 835m2
Land value: $1,526,000
Land rates: $9,474 approximately
EER: 3.5
Inspect
Contact agent


