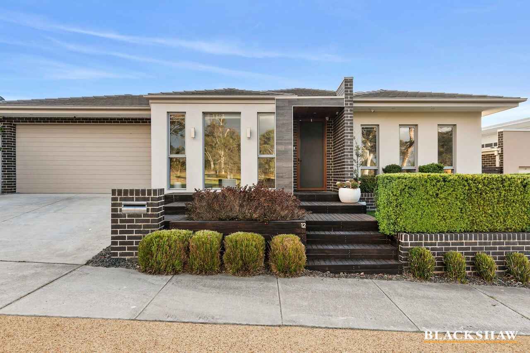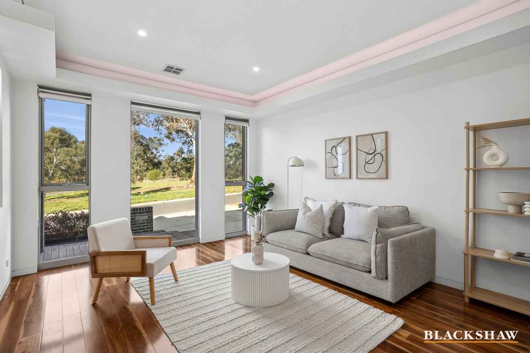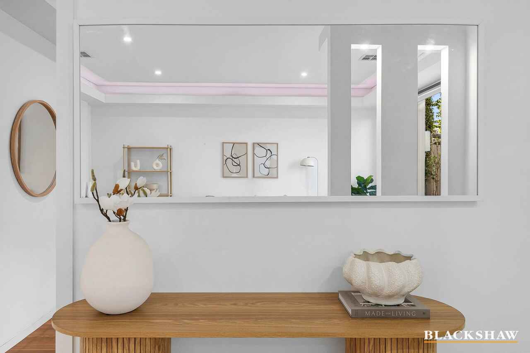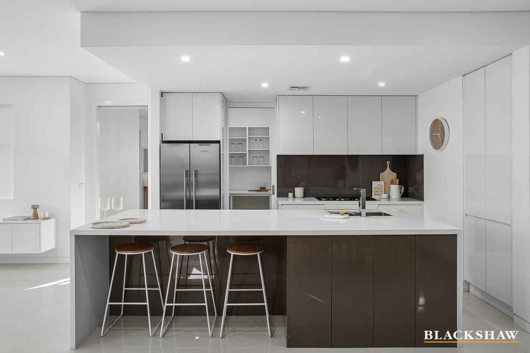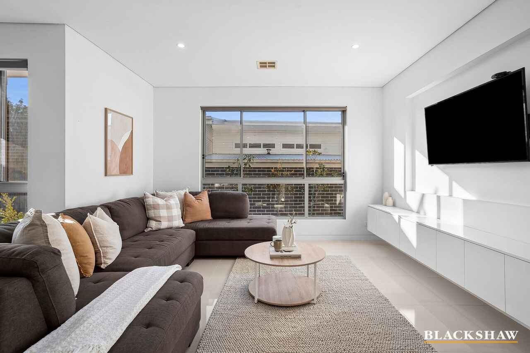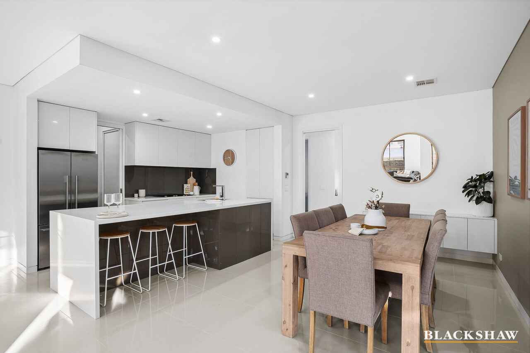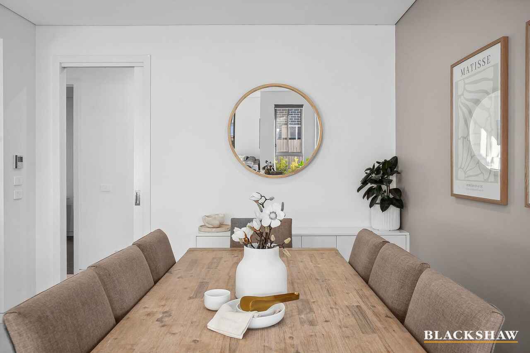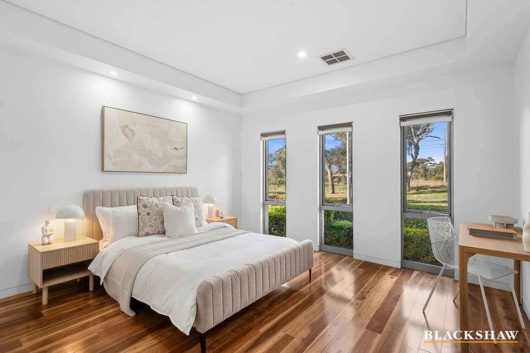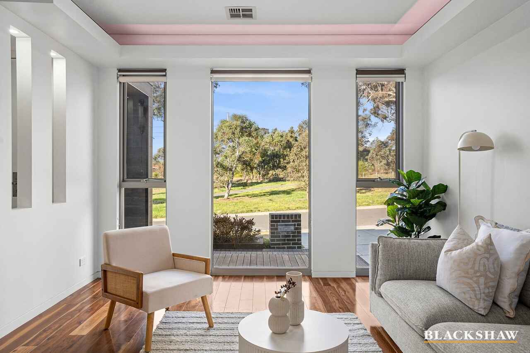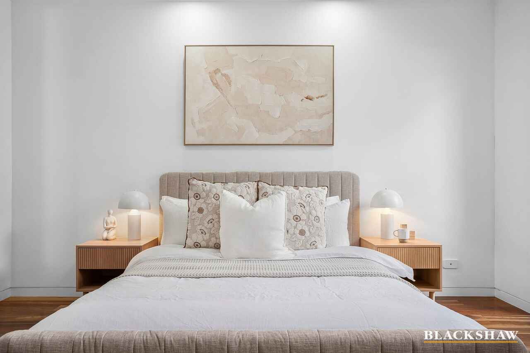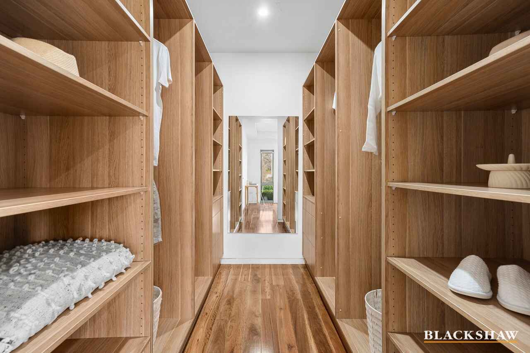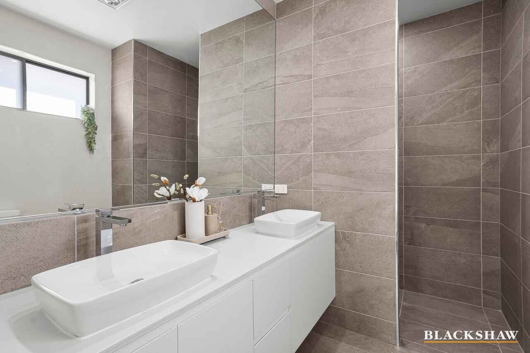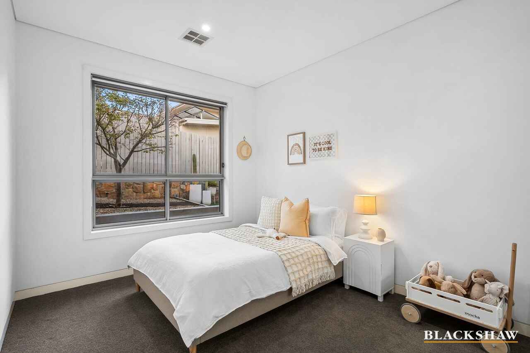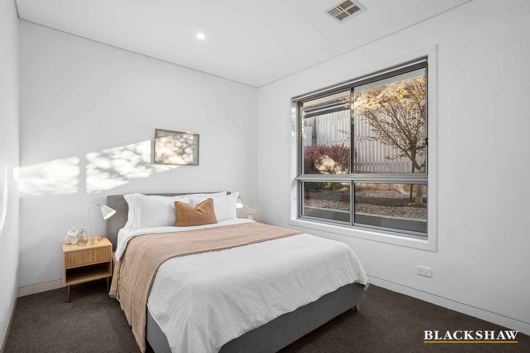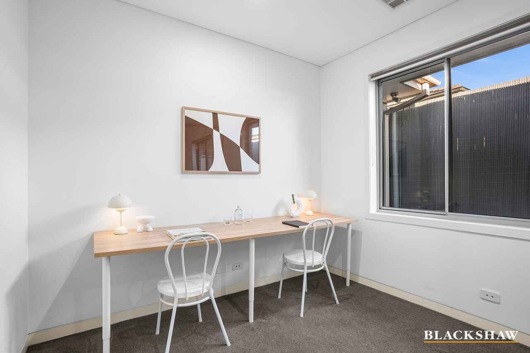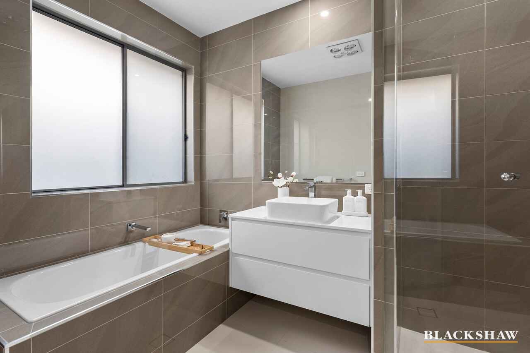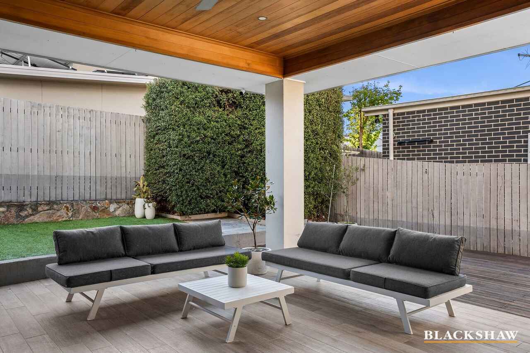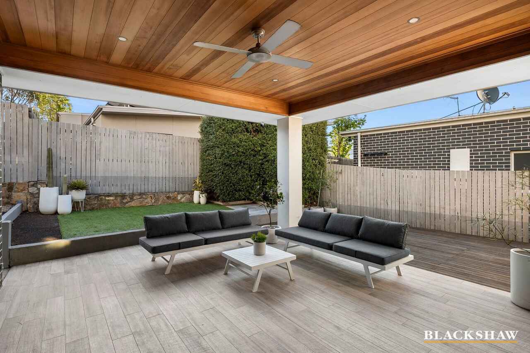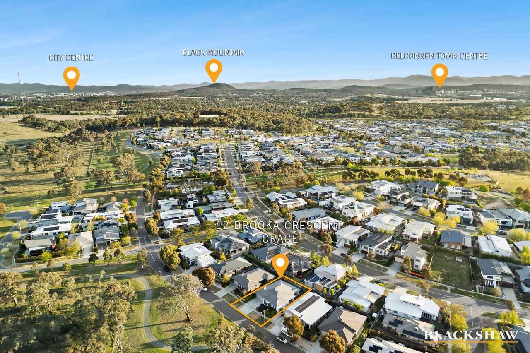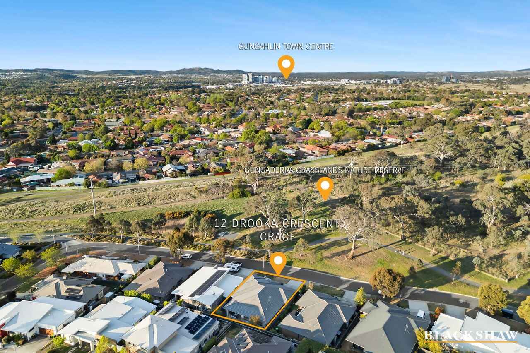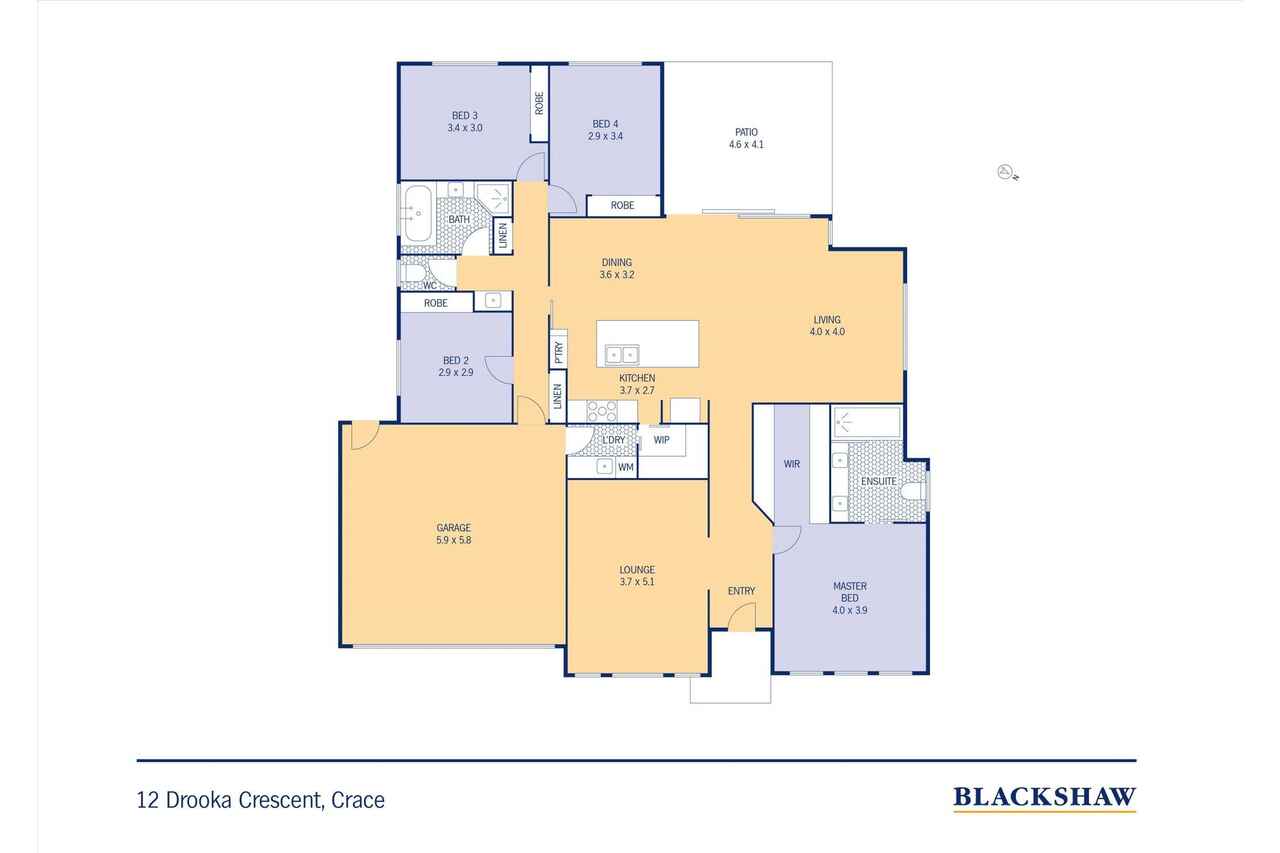Architectural Elegance Meets Modern Comfort
Sold
Location
12 Drooka Crescent
Crace ACT 2911
Details
4
2
2
EER: 5.0
House
$1,290,000
Land area: | 450 sqm (approx) |
Building size: | 188 sqm (approx) |
Enter this stunning residence & be greeted by a lovely ambiance that sets the stage for the sophistication that awaits. Modern shadow line cornices & skirting add a sleek, refined touch throughout, culminating in a beautifully tiled entryway that welcomes you home.
The separate formal living room stands out with a picture window that floods the space with natural light, complemented by recessed ceilings & LED lighting, which together create an inviting ambiance & provides lovely views of the adjacent parkland.
The formal living area & main bedroom feature rich Spotted Gum hardwood flooring that adds warmth & character. Custom cabinetry provides both functionality & style to the formal lounge, dining & family rooms, all situated beneath the impressive 2.7m ceilings.
The kitchen being the true heart of the home is a family's dream, boasting an oversized breakfast bar, 40mm stone waterfall benchtops, double sink, 5-burner gas cooktop, electric oven, dishwasher & a walk-in pantry with an abundance of storage including ease of access to the functional laundry.
The large main bedroom offers a retreat-like experience with a luxurious walk in robe, deluxe ensuite, featuring a double-sink, stone-top wall-hung vanity, floor-to-ceiling tiles & a heat lamp for added comfort during the cooler months.
The open plan family & kitchen flows out onto a superb alfresco area which is primed for entertaining, surrounded by easy-care gardens & the double garage offers two internal access points for added convenience.
Additional security is provided by a Crimsafe front door, while block-out blinds throughout the home ensure privacy & comfort.
Located opposite a nature reserve with walking & bike trails, this home is perfectly positioned. Ideal for those seeking both style & convenience in a peaceful setting.
Within minutes to the coveted local shops which includes Supabarn, The District (restaurant/pub), Chicken Gourmet, Capital Chemist, Blue Poppy Hair, Club Lime, Sibu Beauty, Coffee Guru, Verve Chiropractic, Crace Medical Centre & B Best Thai Massage, everything you need is conveniently located..
Features:
Open plan living
2 separate living areas
Formal lounge
Tiled entry way
2.7m high ceilings
Spotted Gum hard wood flooring
Custom cabinetry in formal lounge, dining & family
Semi commercial grade double glazed windows & doors
Acoustic sound insulation in main bedroom & family room
Led downlights throughout
Ducted reverse cycle heating & cooling
Stone 40mm waterfall kitchen benchtops
5 burner gas cooktop
900mm electric oven
Dishwasher
Double sink
Soft closing drawers
Walk in pantry
Abundance of storage
Main bedroom with deluxe ensuite
Double sink, stone top wall hung vanity
Floor to ceiling tiles & heat lamps in bathrooms
Bedrooms include built-ins
Powder room
Internal vacuum system
Stainless steel tapware
Block out blinds throughout the home
Alfresco area with a cedar ceiling & ceiling fan
BBQ gas outlet
Easy care gardens
Crimsafe security door
Water tank
Double garage with two internal accesses
Opposite nature reserve inc. walking & bike trails
Conveniently located minutes to Crace Shopping Centre
6 mins drive to Gold Creek Village
10 mins drive to Gungahlin Town Centre
12 mins drive to Belconnen Town Centre
Essentials:
Approximations
Built: 2014
Residence: 188m2
Garage: 38m2
Total: 226m2
Block size: 450m2
Rates: $3,341 per annum
Rental Range: $770 - $790 per week
Land tax: $6,266 per annum (Investors only)
UV: $572,000 (2024)
EER: 5
Read MoreThe separate formal living room stands out with a picture window that floods the space with natural light, complemented by recessed ceilings & LED lighting, which together create an inviting ambiance & provides lovely views of the adjacent parkland.
The formal living area & main bedroom feature rich Spotted Gum hardwood flooring that adds warmth & character. Custom cabinetry provides both functionality & style to the formal lounge, dining & family rooms, all situated beneath the impressive 2.7m ceilings.
The kitchen being the true heart of the home is a family's dream, boasting an oversized breakfast bar, 40mm stone waterfall benchtops, double sink, 5-burner gas cooktop, electric oven, dishwasher & a walk-in pantry with an abundance of storage including ease of access to the functional laundry.
The large main bedroom offers a retreat-like experience with a luxurious walk in robe, deluxe ensuite, featuring a double-sink, stone-top wall-hung vanity, floor-to-ceiling tiles & a heat lamp for added comfort during the cooler months.
The open plan family & kitchen flows out onto a superb alfresco area which is primed for entertaining, surrounded by easy-care gardens & the double garage offers two internal access points for added convenience.
Additional security is provided by a Crimsafe front door, while block-out blinds throughout the home ensure privacy & comfort.
Located opposite a nature reserve with walking & bike trails, this home is perfectly positioned. Ideal for those seeking both style & convenience in a peaceful setting.
Within minutes to the coveted local shops which includes Supabarn, The District (restaurant/pub), Chicken Gourmet, Capital Chemist, Blue Poppy Hair, Club Lime, Sibu Beauty, Coffee Guru, Verve Chiropractic, Crace Medical Centre & B Best Thai Massage, everything you need is conveniently located..
Features:
Open plan living
2 separate living areas
Formal lounge
Tiled entry way
2.7m high ceilings
Spotted Gum hard wood flooring
Custom cabinetry in formal lounge, dining & family
Semi commercial grade double glazed windows & doors
Acoustic sound insulation in main bedroom & family room
Led downlights throughout
Ducted reverse cycle heating & cooling
Stone 40mm waterfall kitchen benchtops
5 burner gas cooktop
900mm electric oven
Dishwasher
Double sink
Soft closing drawers
Walk in pantry
Abundance of storage
Main bedroom with deluxe ensuite
Double sink, stone top wall hung vanity
Floor to ceiling tiles & heat lamps in bathrooms
Bedrooms include built-ins
Powder room
Internal vacuum system
Stainless steel tapware
Block out blinds throughout the home
Alfresco area with a cedar ceiling & ceiling fan
BBQ gas outlet
Easy care gardens
Crimsafe security door
Water tank
Double garage with two internal accesses
Opposite nature reserve inc. walking & bike trails
Conveniently located minutes to Crace Shopping Centre
6 mins drive to Gold Creek Village
10 mins drive to Gungahlin Town Centre
12 mins drive to Belconnen Town Centre
Essentials:
Approximations
Built: 2014
Residence: 188m2
Garage: 38m2
Total: 226m2
Block size: 450m2
Rates: $3,341 per annum
Rental Range: $770 - $790 per week
Land tax: $6,266 per annum (Investors only)
UV: $572,000 (2024)
EER: 5
Inspect
Contact agent
Listing agent
Enter this stunning residence & be greeted by a lovely ambiance that sets the stage for the sophistication that awaits. Modern shadow line cornices & skirting add a sleek, refined touch throughout, culminating in a beautifully tiled entryway that welcomes you home.
The separate formal living room stands out with a picture window that floods the space with natural light, complemented by recessed ceilings & LED lighting, which together create an inviting ambiance & provides lovely views of the adjacent parkland.
The formal living area & main bedroom feature rich Spotted Gum hardwood flooring that adds warmth & character. Custom cabinetry provides both functionality & style to the formal lounge, dining & family rooms, all situated beneath the impressive 2.7m ceilings.
The kitchen being the true heart of the home is a family's dream, boasting an oversized breakfast bar, 40mm stone waterfall benchtops, double sink, 5-burner gas cooktop, electric oven, dishwasher & a walk-in pantry with an abundance of storage including ease of access to the functional laundry.
The large main bedroom offers a retreat-like experience with a luxurious walk in robe, deluxe ensuite, featuring a double-sink, stone-top wall-hung vanity, floor-to-ceiling tiles & a heat lamp for added comfort during the cooler months.
The open plan family & kitchen flows out onto a superb alfresco area which is primed for entertaining, surrounded by easy-care gardens & the double garage offers two internal access points for added convenience.
Additional security is provided by a Crimsafe front door, while block-out blinds throughout the home ensure privacy & comfort.
Located opposite a nature reserve with walking & bike trails, this home is perfectly positioned. Ideal for those seeking both style & convenience in a peaceful setting.
Within minutes to the coveted local shops which includes Supabarn, The District (restaurant/pub), Chicken Gourmet, Capital Chemist, Blue Poppy Hair, Club Lime, Sibu Beauty, Coffee Guru, Verve Chiropractic, Crace Medical Centre & B Best Thai Massage, everything you need is conveniently located..
Features:
Open plan living
2 separate living areas
Formal lounge
Tiled entry way
2.7m high ceilings
Spotted Gum hard wood flooring
Custom cabinetry in formal lounge, dining & family
Semi commercial grade double glazed windows & doors
Acoustic sound insulation in main bedroom & family room
Led downlights throughout
Ducted reverse cycle heating & cooling
Stone 40mm waterfall kitchen benchtops
5 burner gas cooktop
900mm electric oven
Dishwasher
Double sink
Soft closing drawers
Walk in pantry
Abundance of storage
Main bedroom with deluxe ensuite
Double sink, stone top wall hung vanity
Floor to ceiling tiles & heat lamps in bathrooms
Bedrooms include built-ins
Powder room
Internal vacuum system
Stainless steel tapware
Block out blinds throughout the home
Alfresco area with a cedar ceiling & ceiling fan
BBQ gas outlet
Easy care gardens
Crimsafe security door
Water tank
Double garage with two internal accesses
Opposite nature reserve inc. walking & bike trails
Conveniently located minutes to Crace Shopping Centre
6 mins drive to Gold Creek Village
10 mins drive to Gungahlin Town Centre
12 mins drive to Belconnen Town Centre
Essentials:
Approximations
Built: 2014
Residence: 188m2
Garage: 38m2
Total: 226m2
Block size: 450m2
Rates: $3,341 per annum
Rental Range: $770 - $790 per week
Land tax: $6,266 per annum (Investors only)
UV: $572,000 (2024)
EER: 5
Read MoreThe separate formal living room stands out with a picture window that floods the space with natural light, complemented by recessed ceilings & LED lighting, which together create an inviting ambiance & provides lovely views of the adjacent parkland.
The formal living area & main bedroom feature rich Spotted Gum hardwood flooring that adds warmth & character. Custom cabinetry provides both functionality & style to the formal lounge, dining & family rooms, all situated beneath the impressive 2.7m ceilings.
The kitchen being the true heart of the home is a family's dream, boasting an oversized breakfast bar, 40mm stone waterfall benchtops, double sink, 5-burner gas cooktop, electric oven, dishwasher & a walk-in pantry with an abundance of storage including ease of access to the functional laundry.
The large main bedroom offers a retreat-like experience with a luxurious walk in robe, deluxe ensuite, featuring a double-sink, stone-top wall-hung vanity, floor-to-ceiling tiles & a heat lamp for added comfort during the cooler months.
The open plan family & kitchen flows out onto a superb alfresco area which is primed for entertaining, surrounded by easy-care gardens & the double garage offers two internal access points for added convenience.
Additional security is provided by a Crimsafe front door, while block-out blinds throughout the home ensure privacy & comfort.
Located opposite a nature reserve with walking & bike trails, this home is perfectly positioned. Ideal for those seeking both style & convenience in a peaceful setting.
Within minutes to the coveted local shops which includes Supabarn, The District (restaurant/pub), Chicken Gourmet, Capital Chemist, Blue Poppy Hair, Club Lime, Sibu Beauty, Coffee Guru, Verve Chiropractic, Crace Medical Centre & B Best Thai Massage, everything you need is conveniently located..
Features:
Open plan living
2 separate living areas
Formal lounge
Tiled entry way
2.7m high ceilings
Spotted Gum hard wood flooring
Custom cabinetry in formal lounge, dining & family
Semi commercial grade double glazed windows & doors
Acoustic sound insulation in main bedroom & family room
Led downlights throughout
Ducted reverse cycle heating & cooling
Stone 40mm waterfall kitchen benchtops
5 burner gas cooktop
900mm electric oven
Dishwasher
Double sink
Soft closing drawers
Walk in pantry
Abundance of storage
Main bedroom with deluxe ensuite
Double sink, stone top wall hung vanity
Floor to ceiling tiles & heat lamps in bathrooms
Bedrooms include built-ins
Powder room
Internal vacuum system
Stainless steel tapware
Block out blinds throughout the home
Alfresco area with a cedar ceiling & ceiling fan
BBQ gas outlet
Easy care gardens
Crimsafe security door
Water tank
Double garage with two internal accesses
Opposite nature reserve inc. walking & bike trails
Conveniently located minutes to Crace Shopping Centre
6 mins drive to Gold Creek Village
10 mins drive to Gungahlin Town Centre
12 mins drive to Belconnen Town Centre
Essentials:
Approximations
Built: 2014
Residence: 188m2
Garage: 38m2
Total: 226m2
Block size: 450m2
Rates: $3,341 per annum
Rental Range: $770 - $790 per week
Land tax: $6,266 per annum (Investors only)
UV: $572,000 (2024)
EER: 5
Location
12 Drooka Crescent
Crace ACT 2911
Details
4
2
2
EER: 5.0
House
$1,290,000
Land area: | 450 sqm (approx) |
Building size: | 188 sqm (approx) |
Enter this stunning residence & be greeted by a lovely ambiance that sets the stage for the sophistication that awaits. Modern shadow line cornices & skirting add a sleek, refined touch throughout, culminating in a beautifully tiled entryway that welcomes you home.
The separate formal living room stands out with a picture window that floods the space with natural light, complemented by recessed ceilings & LED lighting, which together create an inviting ambiance & provides lovely views of the adjacent parkland.
The formal living area & main bedroom feature rich Spotted Gum hardwood flooring that adds warmth & character. Custom cabinetry provides both functionality & style to the formal lounge, dining & family rooms, all situated beneath the impressive 2.7m ceilings.
The kitchen being the true heart of the home is a family's dream, boasting an oversized breakfast bar, 40mm stone waterfall benchtops, double sink, 5-burner gas cooktop, electric oven, dishwasher & a walk-in pantry with an abundance of storage including ease of access to the functional laundry.
The large main bedroom offers a retreat-like experience with a luxurious walk in robe, deluxe ensuite, featuring a double-sink, stone-top wall-hung vanity, floor-to-ceiling tiles & a heat lamp for added comfort during the cooler months.
The open plan family & kitchen flows out onto a superb alfresco area which is primed for entertaining, surrounded by easy-care gardens & the double garage offers two internal access points for added convenience.
Additional security is provided by a Crimsafe front door, while block-out blinds throughout the home ensure privacy & comfort.
Located opposite a nature reserve with walking & bike trails, this home is perfectly positioned. Ideal for those seeking both style & convenience in a peaceful setting.
Within minutes to the coveted local shops which includes Supabarn, The District (restaurant/pub), Chicken Gourmet, Capital Chemist, Blue Poppy Hair, Club Lime, Sibu Beauty, Coffee Guru, Verve Chiropractic, Crace Medical Centre & B Best Thai Massage, everything you need is conveniently located..
Features:
Open plan living
2 separate living areas
Formal lounge
Tiled entry way
2.7m high ceilings
Spotted Gum hard wood flooring
Custom cabinetry in formal lounge, dining & family
Semi commercial grade double glazed windows & doors
Acoustic sound insulation in main bedroom & family room
Led downlights throughout
Ducted reverse cycle heating & cooling
Stone 40mm waterfall kitchen benchtops
5 burner gas cooktop
900mm electric oven
Dishwasher
Double sink
Soft closing drawers
Walk in pantry
Abundance of storage
Main bedroom with deluxe ensuite
Double sink, stone top wall hung vanity
Floor to ceiling tiles & heat lamps in bathrooms
Bedrooms include built-ins
Powder room
Internal vacuum system
Stainless steel tapware
Block out blinds throughout the home
Alfresco area with a cedar ceiling & ceiling fan
BBQ gas outlet
Easy care gardens
Crimsafe security door
Water tank
Double garage with two internal accesses
Opposite nature reserve inc. walking & bike trails
Conveniently located minutes to Crace Shopping Centre
6 mins drive to Gold Creek Village
10 mins drive to Gungahlin Town Centre
12 mins drive to Belconnen Town Centre
Essentials:
Approximations
Built: 2014
Residence: 188m2
Garage: 38m2
Total: 226m2
Block size: 450m2
Rates: $3,341 per annum
Rental Range: $770 - $790 per week
Land tax: $6,266 per annum (Investors only)
UV: $572,000 (2024)
EER: 5
Read MoreThe separate formal living room stands out with a picture window that floods the space with natural light, complemented by recessed ceilings & LED lighting, which together create an inviting ambiance & provides lovely views of the adjacent parkland.
The formal living area & main bedroom feature rich Spotted Gum hardwood flooring that adds warmth & character. Custom cabinetry provides both functionality & style to the formal lounge, dining & family rooms, all situated beneath the impressive 2.7m ceilings.
The kitchen being the true heart of the home is a family's dream, boasting an oversized breakfast bar, 40mm stone waterfall benchtops, double sink, 5-burner gas cooktop, electric oven, dishwasher & a walk-in pantry with an abundance of storage including ease of access to the functional laundry.
The large main bedroom offers a retreat-like experience with a luxurious walk in robe, deluxe ensuite, featuring a double-sink, stone-top wall-hung vanity, floor-to-ceiling tiles & a heat lamp for added comfort during the cooler months.
The open plan family & kitchen flows out onto a superb alfresco area which is primed for entertaining, surrounded by easy-care gardens & the double garage offers two internal access points for added convenience.
Additional security is provided by a Crimsafe front door, while block-out blinds throughout the home ensure privacy & comfort.
Located opposite a nature reserve with walking & bike trails, this home is perfectly positioned. Ideal for those seeking both style & convenience in a peaceful setting.
Within minutes to the coveted local shops which includes Supabarn, The District (restaurant/pub), Chicken Gourmet, Capital Chemist, Blue Poppy Hair, Club Lime, Sibu Beauty, Coffee Guru, Verve Chiropractic, Crace Medical Centre & B Best Thai Massage, everything you need is conveniently located..
Features:
Open plan living
2 separate living areas
Formal lounge
Tiled entry way
2.7m high ceilings
Spotted Gum hard wood flooring
Custom cabinetry in formal lounge, dining & family
Semi commercial grade double glazed windows & doors
Acoustic sound insulation in main bedroom & family room
Led downlights throughout
Ducted reverse cycle heating & cooling
Stone 40mm waterfall kitchen benchtops
5 burner gas cooktop
900mm electric oven
Dishwasher
Double sink
Soft closing drawers
Walk in pantry
Abundance of storage
Main bedroom with deluxe ensuite
Double sink, stone top wall hung vanity
Floor to ceiling tiles & heat lamps in bathrooms
Bedrooms include built-ins
Powder room
Internal vacuum system
Stainless steel tapware
Block out blinds throughout the home
Alfresco area with a cedar ceiling & ceiling fan
BBQ gas outlet
Easy care gardens
Crimsafe security door
Water tank
Double garage with two internal accesses
Opposite nature reserve inc. walking & bike trails
Conveniently located minutes to Crace Shopping Centre
6 mins drive to Gold Creek Village
10 mins drive to Gungahlin Town Centre
12 mins drive to Belconnen Town Centre
Essentials:
Approximations
Built: 2014
Residence: 188m2
Garage: 38m2
Total: 226m2
Block size: 450m2
Rates: $3,341 per annum
Rental Range: $770 - $790 per week
Land tax: $6,266 per annum (Investors only)
UV: $572,000 (2024)
EER: 5
Inspect
Contact agent


