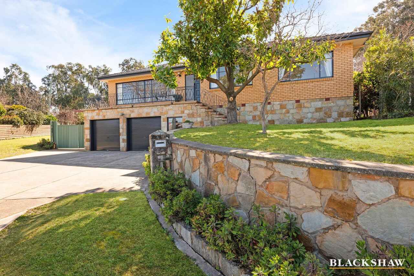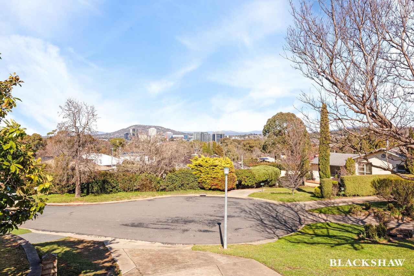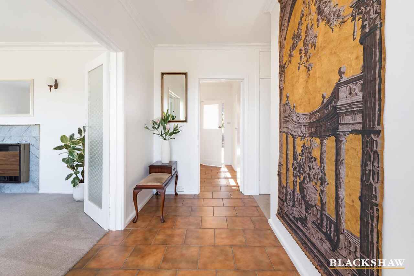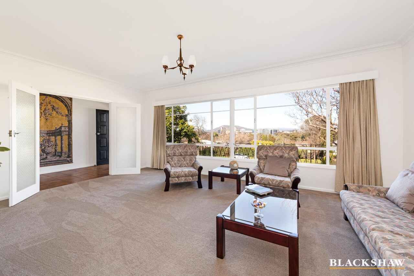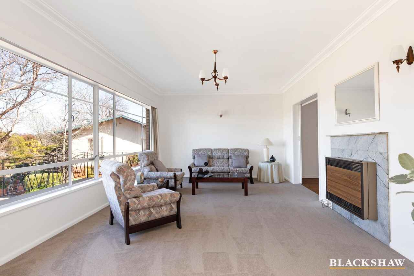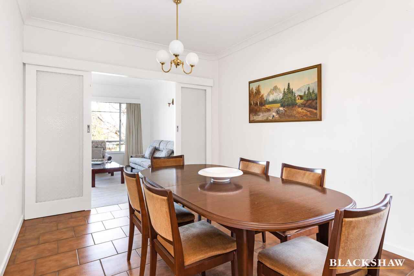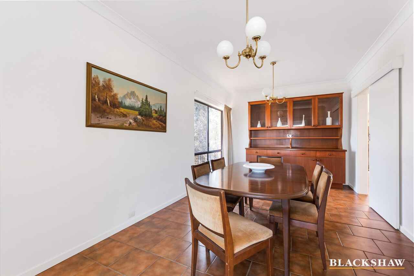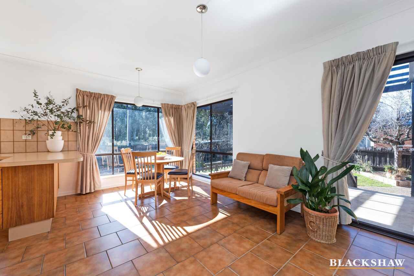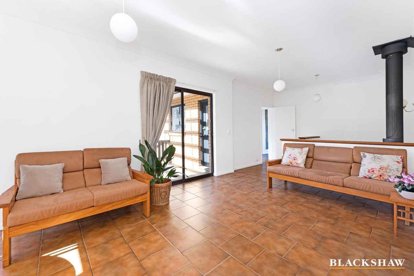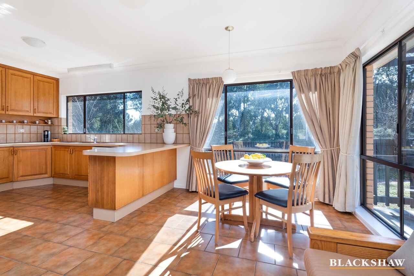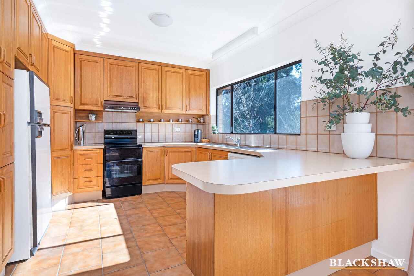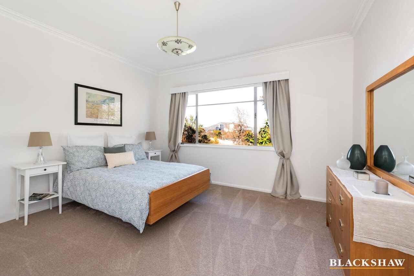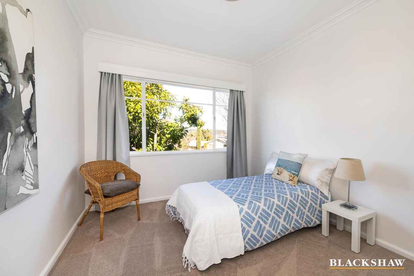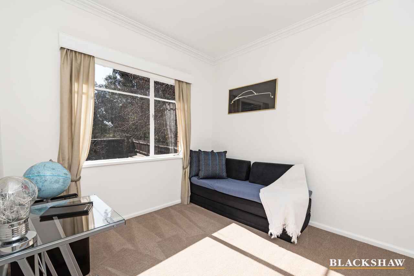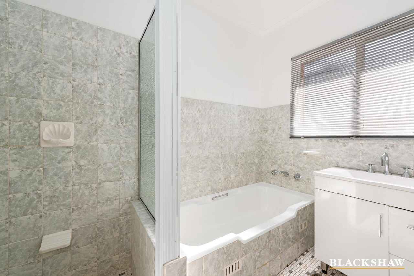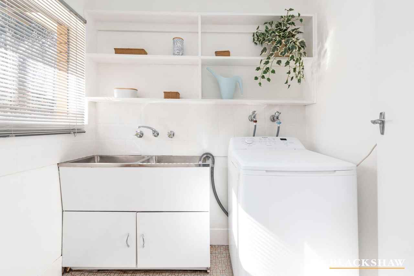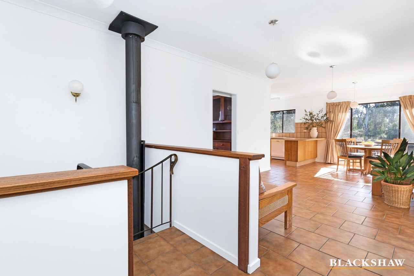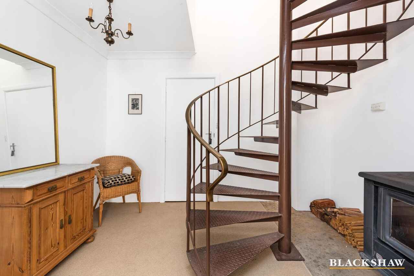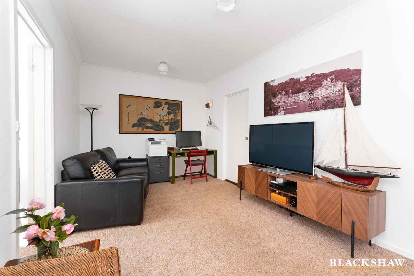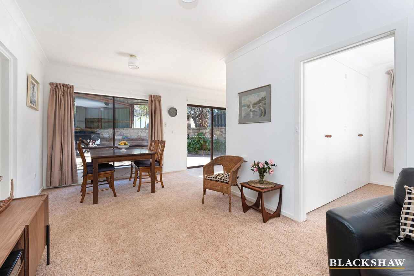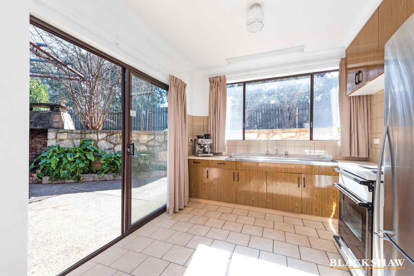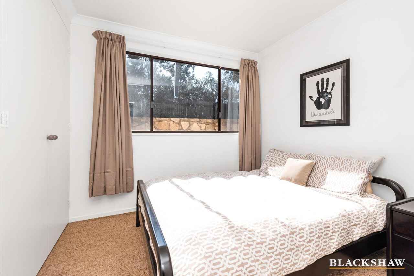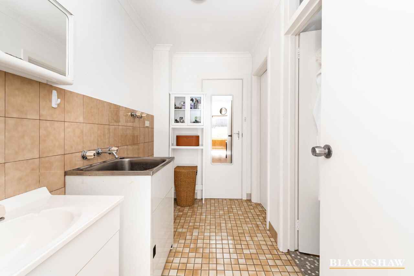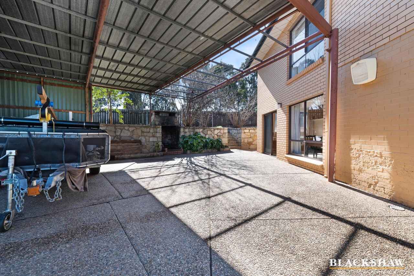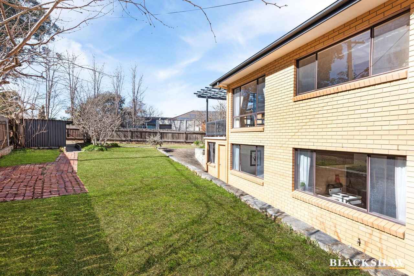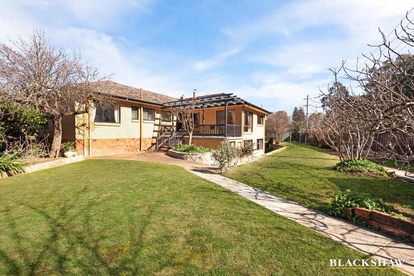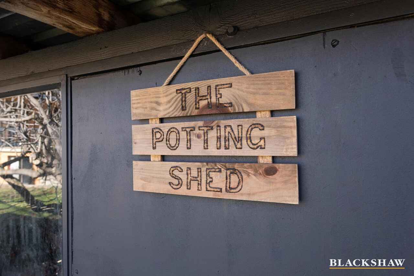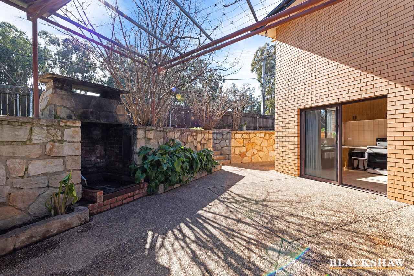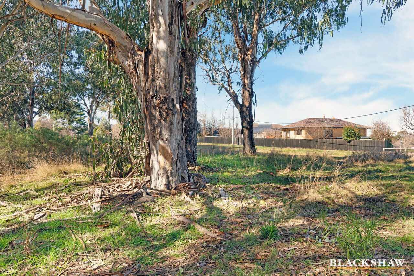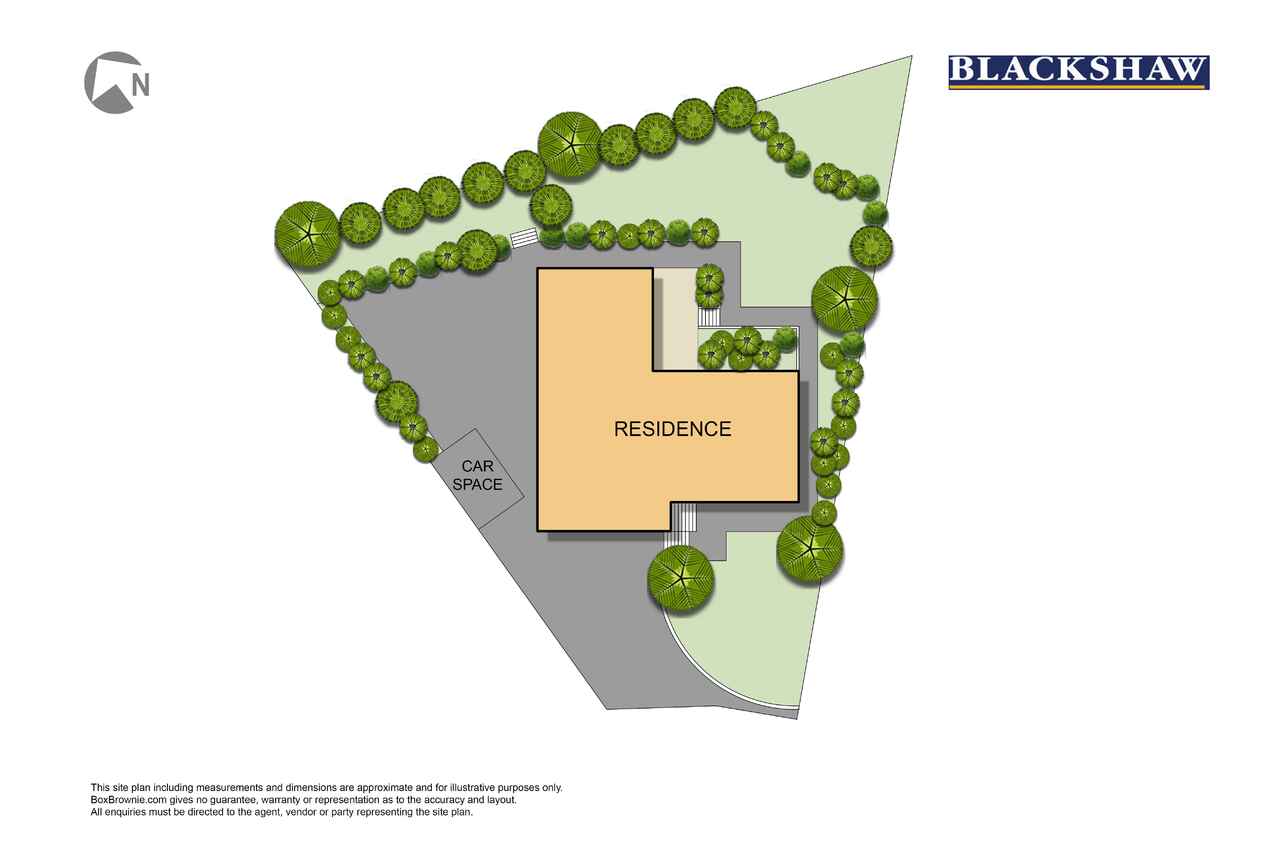Stunning family home, first time offered for sale.
Sold
Location
12 Spence Place
Hughes ACT 2605
Details
4
2
6
EER: 2.0
House
Sold
Land area: | 898 sqm (approx) |
Building size: | 288 sqm (approx) |
Prime positioning in Hughes and backing reserve, this full brick home needs to be inspected to truly appreciate what is on offer. Constructed and extended by a builder for his own family, this family home embraces its incredible location, with immediate access to the reserve.
Featuring sweeping views over the Woden valley, this beautifully situated four-bedroom two-bathroom family home is one of a kind. Flooded with an abundance of natural light that flows from end to end and incorporating high ceilings and good-sized bedrooms means spacious family living is prominent throughout.
Boasting solid craftsmanship and flexible design, your first impressions will stay with you for a long time.
Beautiful, yes. Functional, absolutely. A spacious kitchen, with ample storage and a breakfast bar are flooded by the morning sun and overlook the well-developed gardens and the reserve beyond. The magnificent family and meals rooms offer breakfast in the warm winter sun and open through to the spacious and sunny verandah. To the other side you are treated to a large formal dining room which flows through to the main living room of the home, opening out to the sunny front verandah with stunning views to Woden and the Brindabellas.
The good-sized master bedroom and another upper level bedroom also boast the same views. All bedrooms feature built in wardrobes and are serviced by a bathroom with a separate toilet.
Take a stroll downstairs, where you'll find a full-size self-contained flat. For the astute buyer, this offers a myriad of opportunities. With external access, this is the ideal grandparent retreat, au-pair zone, or can provide additional space for a large family. Once you venture outside to the huge, covered carport/entertaining area featuring a solid stone open fireplace integrated with the craftsman-built solid sandstone retaining walls, the opportunities this home has to offer become self-evident.
The fully enclosed and secure backyard is great for the kids and is just a great area to gather with friends and family. This is a smart house. Amazing storage. Big sunny north-east facing living spaces. Loads of parking and play area, and a sensational sheltered and level lawn area. This home will please many and will be the envy of all, so be sure to place it on your inspection list.
Features:
Three bedrooms and three spacious living areas on upper level
Family, meals and kitchen perfectly north-east aspected for winter sun
Large laundry with external access
Kitchen with solid ash doors, spacious pantry and breakfast bar
Nobo heating panels in many rooms
Two car garage with internal access
4-6 car carport
Built-in wardrobes
Exceptional views across Woden and the Brindabellas
Backing reserve with lovely bushland views
Covered outdoor entertaining
Fully self contained one bedroom flat (separately metered)
Slow combustion stove
Spiral staircase
Extensive concrete-floored under-house storage space and handyman’s workshop
Close to schools
Close to shops and Woden Town Centre
Statistics:
Rates: $6,356 per annum
Land tax: $10,304 per annum (if rented)
UV: $1,200,000 (2022)
Block: 898m2
Living: 240m2
Garage: 48m2
Storage room: 18m2
EER: 2.0
Read MoreFeaturing sweeping views over the Woden valley, this beautifully situated four-bedroom two-bathroom family home is one of a kind. Flooded with an abundance of natural light that flows from end to end and incorporating high ceilings and good-sized bedrooms means spacious family living is prominent throughout.
Boasting solid craftsmanship and flexible design, your first impressions will stay with you for a long time.
Beautiful, yes. Functional, absolutely. A spacious kitchen, with ample storage and a breakfast bar are flooded by the morning sun and overlook the well-developed gardens and the reserve beyond. The magnificent family and meals rooms offer breakfast in the warm winter sun and open through to the spacious and sunny verandah. To the other side you are treated to a large formal dining room which flows through to the main living room of the home, opening out to the sunny front verandah with stunning views to Woden and the Brindabellas.
The good-sized master bedroom and another upper level bedroom also boast the same views. All bedrooms feature built in wardrobes and are serviced by a bathroom with a separate toilet.
Take a stroll downstairs, where you'll find a full-size self-contained flat. For the astute buyer, this offers a myriad of opportunities. With external access, this is the ideal grandparent retreat, au-pair zone, or can provide additional space for a large family. Once you venture outside to the huge, covered carport/entertaining area featuring a solid stone open fireplace integrated with the craftsman-built solid sandstone retaining walls, the opportunities this home has to offer become self-evident.
The fully enclosed and secure backyard is great for the kids and is just a great area to gather with friends and family. This is a smart house. Amazing storage. Big sunny north-east facing living spaces. Loads of parking and play area, and a sensational sheltered and level lawn area. This home will please many and will be the envy of all, so be sure to place it on your inspection list.
Features:
Three bedrooms and three spacious living areas on upper level
Family, meals and kitchen perfectly north-east aspected for winter sun
Large laundry with external access
Kitchen with solid ash doors, spacious pantry and breakfast bar
Nobo heating panels in many rooms
Two car garage with internal access
4-6 car carport
Built-in wardrobes
Exceptional views across Woden and the Brindabellas
Backing reserve with lovely bushland views
Covered outdoor entertaining
Fully self contained one bedroom flat (separately metered)
Slow combustion stove
Spiral staircase
Extensive concrete-floored under-house storage space and handyman’s workshop
Close to schools
Close to shops and Woden Town Centre
Statistics:
Rates: $6,356 per annum
Land tax: $10,304 per annum (if rented)
UV: $1,200,000 (2022)
Block: 898m2
Living: 240m2
Garage: 48m2
Storage room: 18m2
EER: 2.0
Inspect
Contact agent
Listing agents
Prime positioning in Hughes and backing reserve, this full brick home needs to be inspected to truly appreciate what is on offer. Constructed and extended by a builder for his own family, this family home embraces its incredible location, with immediate access to the reserve.
Featuring sweeping views over the Woden valley, this beautifully situated four-bedroom two-bathroom family home is one of a kind. Flooded with an abundance of natural light that flows from end to end and incorporating high ceilings and good-sized bedrooms means spacious family living is prominent throughout.
Boasting solid craftsmanship and flexible design, your first impressions will stay with you for a long time.
Beautiful, yes. Functional, absolutely. A spacious kitchen, with ample storage and a breakfast bar are flooded by the morning sun and overlook the well-developed gardens and the reserve beyond. The magnificent family and meals rooms offer breakfast in the warm winter sun and open through to the spacious and sunny verandah. To the other side you are treated to a large formal dining room which flows through to the main living room of the home, opening out to the sunny front verandah with stunning views to Woden and the Brindabellas.
The good-sized master bedroom and another upper level bedroom also boast the same views. All bedrooms feature built in wardrobes and are serviced by a bathroom with a separate toilet.
Take a stroll downstairs, where you'll find a full-size self-contained flat. For the astute buyer, this offers a myriad of opportunities. With external access, this is the ideal grandparent retreat, au-pair zone, or can provide additional space for a large family. Once you venture outside to the huge, covered carport/entertaining area featuring a solid stone open fireplace integrated with the craftsman-built solid sandstone retaining walls, the opportunities this home has to offer become self-evident.
The fully enclosed and secure backyard is great for the kids and is just a great area to gather with friends and family. This is a smart house. Amazing storage. Big sunny north-east facing living spaces. Loads of parking and play area, and a sensational sheltered and level lawn area. This home will please many and will be the envy of all, so be sure to place it on your inspection list.
Features:
Three bedrooms and three spacious living areas on upper level
Family, meals and kitchen perfectly north-east aspected for winter sun
Large laundry with external access
Kitchen with solid ash doors, spacious pantry and breakfast bar
Nobo heating panels in many rooms
Two car garage with internal access
4-6 car carport
Built-in wardrobes
Exceptional views across Woden and the Brindabellas
Backing reserve with lovely bushland views
Covered outdoor entertaining
Fully self contained one bedroom flat (separately metered)
Slow combustion stove
Spiral staircase
Extensive concrete-floored under-house storage space and handyman’s workshop
Close to schools
Close to shops and Woden Town Centre
Statistics:
Rates: $6,356 per annum
Land tax: $10,304 per annum (if rented)
UV: $1,200,000 (2022)
Block: 898m2
Living: 240m2
Garage: 48m2
Storage room: 18m2
EER: 2.0
Read MoreFeaturing sweeping views over the Woden valley, this beautifully situated four-bedroom two-bathroom family home is one of a kind. Flooded with an abundance of natural light that flows from end to end and incorporating high ceilings and good-sized bedrooms means spacious family living is prominent throughout.
Boasting solid craftsmanship and flexible design, your first impressions will stay with you for a long time.
Beautiful, yes. Functional, absolutely. A spacious kitchen, with ample storage and a breakfast bar are flooded by the morning sun and overlook the well-developed gardens and the reserve beyond. The magnificent family and meals rooms offer breakfast in the warm winter sun and open through to the spacious and sunny verandah. To the other side you are treated to a large formal dining room which flows through to the main living room of the home, opening out to the sunny front verandah with stunning views to Woden and the Brindabellas.
The good-sized master bedroom and another upper level bedroom also boast the same views. All bedrooms feature built in wardrobes and are serviced by a bathroom with a separate toilet.
Take a stroll downstairs, where you'll find a full-size self-contained flat. For the astute buyer, this offers a myriad of opportunities. With external access, this is the ideal grandparent retreat, au-pair zone, or can provide additional space for a large family. Once you venture outside to the huge, covered carport/entertaining area featuring a solid stone open fireplace integrated with the craftsman-built solid sandstone retaining walls, the opportunities this home has to offer become self-evident.
The fully enclosed and secure backyard is great for the kids and is just a great area to gather with friends and family. This is a smart house. Amazing storage. Big sunny north-east facing living spaces. Loads of parking and play area, and a sensational sheltered and level lawn area. This home will please many and will be the envy of all, so be sure to place it on your inspection list.
Features:
Three bedrooms and three spacious living areas on upper level
Family, meals and kitchen perfectly north-east aspected for winter sun
Large laundry with external access
Kitchen with solid ash doors, spacious pantry and breakfast bar
Nobo heating panels in many rooms
Two car garage with internal access
4-6 car carport
Built-in wardrobes
Exceptional views across Woden and the Brindabellas
Backing reserve with lovely bushland views
Covered outdoor entertaining
Fully self contained one bedroom flat (separately metered)
Slow combustion stove
Spiral staircase
Extensive concrete-floored under-house storage space and handyman’s workshop
Close to schools
Close to shops and Woden Town Centre
Statistics:
Rates: $6,356 per annum
Land tax: $10,304 per annum (if rented)
UV: $1,200,000 (2022)
Block: 898m2
Living: 240m2
Garage: 48m2
Storage room: 18m2
EER: 2.0
Location
12 Spence Place
Hughes ACT 2605
Details
4
2
6
EER: 2.0
House
Sold
Land area: | 898 sqm (approx) |
Building size: | 288 sqm (approx) |
Prime positioning in Hughes and backing reserve, this full brick home needs to be inspected to truly appreciate what is on offer. Constructed and extended by a builder for his own family, this family home embraces its incredible location, with immediate access to the reserve.
Featuring sweeping views over the Woden valley, this beautifully situated four-bedroom two-bathroom family home is one of a kind. Flooded with an abundance of natural light that flows from end to end and incorporating high ceilings and good-sized bedrooms means spacious family living is prominent throughout.
Boasting solid craftsmanship and flexible design, your first impressions will stay with you for a long time.
Beautiful, yes. Functional, absolutely. A spacious kitchen, with ample storage and a breakfast bar are flooded by the morning sun and overlook the well-developed gardens and the reserve beyond. The magnificent family and meals rooms offer breakfast in the warm winter sun and open through to the spacious and sunny verandah. To the other side you are treated to a large formal dining room which flows through to the main living room of the home, opening out to the sunny front verandah with stunning views to Woden and the Brindabellas.
The good-sized master bedroom and another upper level bedroom also boast the same views. All bedrooms feature built in wardrobes and are serviced by a bathroom with a separate toilet.
Take a stroll downstairs, where you'll find a full-size self-contained flat. For the astute buyer, this offers a myriad of opportunities. With external access, this is the ideal grandparent retreat, au-pair zone, or can provide additional space for a large family. Once you venture outside to the huge, covered carport/entertaining area featuring a solid stone open fireplace integrated with the craftsman-built solid sandstone retaining walls, the opportunities this home has to offer become self-evident.
The fully enclosed and secure backyard is great for the kids and is just a great area to gather with friends and family. This is a smart house. Amazing storage. Big sunny north-east facing living spaces. Loads of parking and play area, and a sensational sheltered and level lawn area. This home will please many and will be the envy of all, so be sure to place it on your inspection list.
Features:
Three bedrooms and three spacious living areas on upper level
Family, meals and kitchen perfectly north-east aspected for winter sun
Large laundry with external access
Kitchen with solid ash doors, spacious pantry and breakfast bar
Nobo heating panels in many rooms
Two car garage with internal access
4-6 car carport
Built-in wardrobes
Exceptional views across Woden and the Brindabellas
Backing reserve with lovely bushland views
Covered outdoor entertaining
Fully self contained one bedroom flat (separately metered)
Slow combustion stove
Spiral staircase
Extensive concrete-floored under-house storage space and handyman’s workshop
Close to schools
Close to shops and Woden Town Centre
Statistics:
Rates: $6,356 per annum
Land tax: $10,304 per annum (if rented)
UV: $1,200,000 (2022)
Block: 898m2
Living: 240m2
Garage: 48m2
Storage room: 18m2
EER: 2.0
Read MoreFeaturing sweeping views over the Woden valley, this beautifully situated four-bedroom two-bathroom family home is one of a kind. Flooded with an abundance of natural light that flows from end to end and incorporating high ceilings and good-sized bedrooms means spacious family living is prominent throughout.
Boasting solid craftsmanship and flexible design, your first impressions will stay with you for a long time.
Beautiful, yes. Functional, absolutely. A spacious kitchen, with ample storage and a breakfast bar are flooded by the morning sun and overlook the well-developed gardens and the reserve beyond. The magnificent family and meals rooms offer breakfast in the warm winter sun and open through to the spacious and sunny verandah. To the other side you are treated to a large formal dining room which flows through to the main living room of the home, opening out to the sunny front verandah with stunning views to Woden and the Brindabellas.
The good-sized master bedroom and another upper level bedroom also boast the same views. All bedrooms feature built in wardrobes and are serviced by a bathroom with a separate toilet.
Take a stroll downstairs, where you'll find a full-size self-contained flat. For the astute buyer, this offers a myriad of opportunities. With external access, this is the ideal grandparent retreat, au-pair zone, or can provide additional space for a large family. Once you venture outside to the huge, covered carport/entertaining area featuring a solid stone open fireplace integrated with the craftsman-built solid sandstone retaining walls, the opportunities this home has to offer become self-evident.
The fully enclosed and secure backyard is great for the kids and is just a great area to gather with friends and family. This is a smart house. Amazing storage. Big sunny north-east facing living spaces. Loads of parking and play area, and a sensational sheltered and level lawn area. This home will please many and will be the envy of all, so be sure to place it on your inspection list.
Features:
Three bedrooms and three spacious living areas on upper level
Family, meals and kitchen perfectly north-east aspected for winter sun
Large laundry with external access
Kitchen with solid ash doors, spacious pantry and breakfast bar
Nobo heating panels in many rooms
Two car garage with internal access
4-6 car carport
Built-in wardrobes
Exceptional views across Woden and the Brindabellas
Backing reserve with lovely bushland views
Covered outdoor entertaining
Fully self contained one bedroom flat (separately metered)
Slow combustion stove
Spiral staircase
Extensive concrete-floored under-house storage space and handyman’s workshop
Close to schools
Close to shops and Woden Town Centre
Statistics:
Rates: $6,356 per annum
Land tax: $10,304 per annum (if rented)
UV: $1,200,000 (2022)
Block: 898m2
Living: 240m2
Garage: 48m2
Storage room: 18m2
EER: 2.0
Inspect
Contact agent


