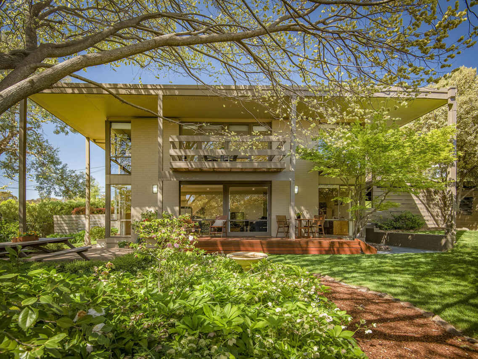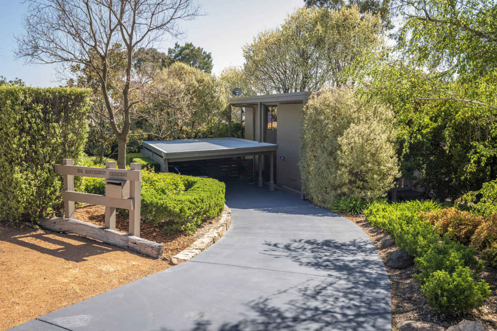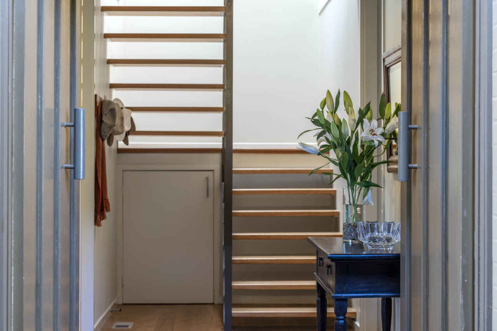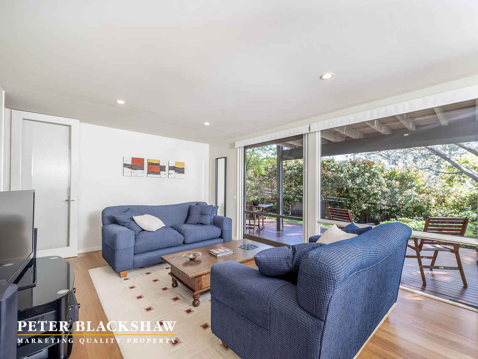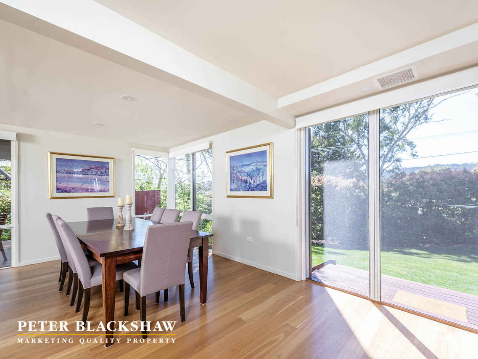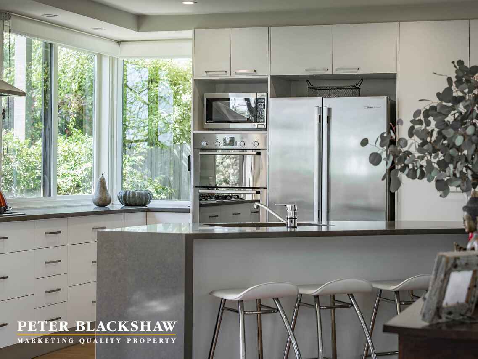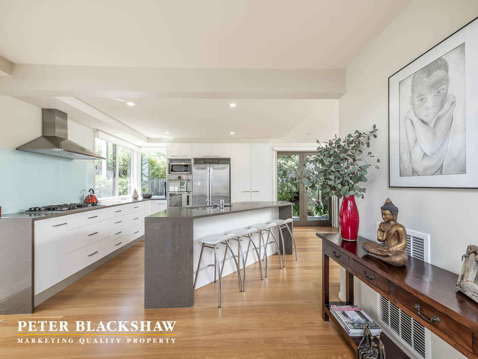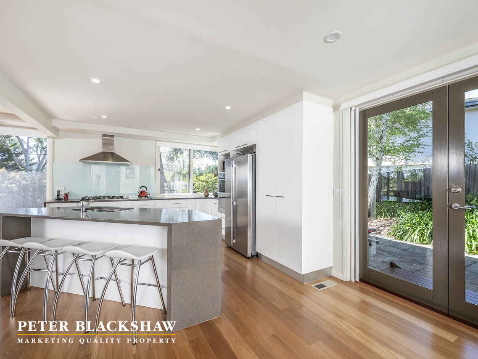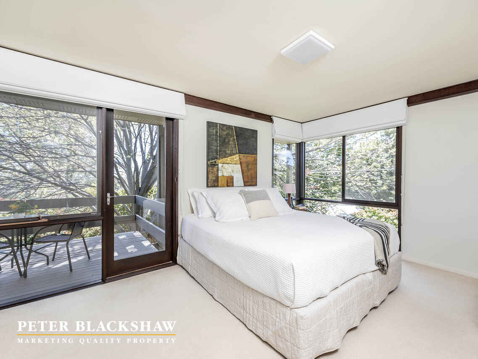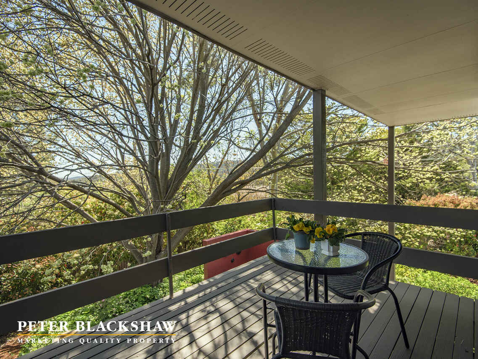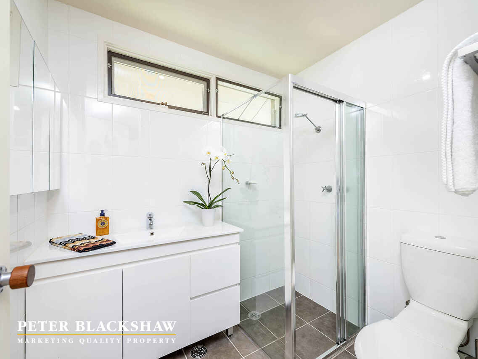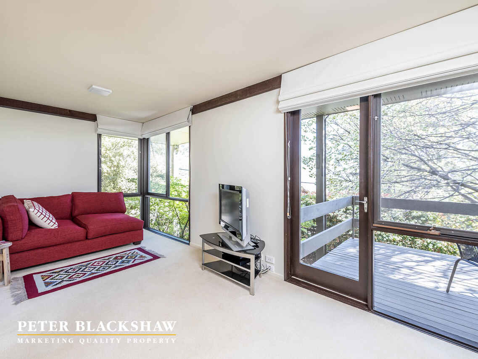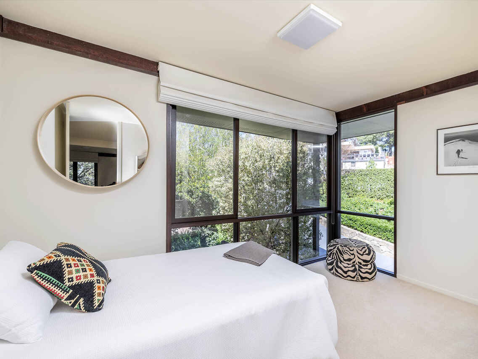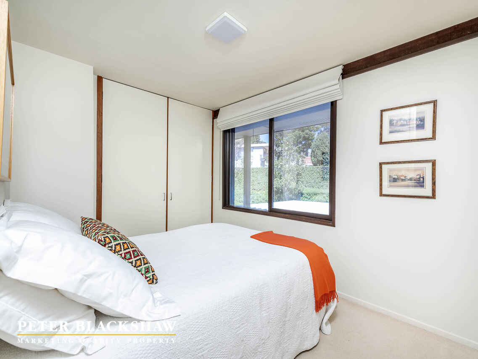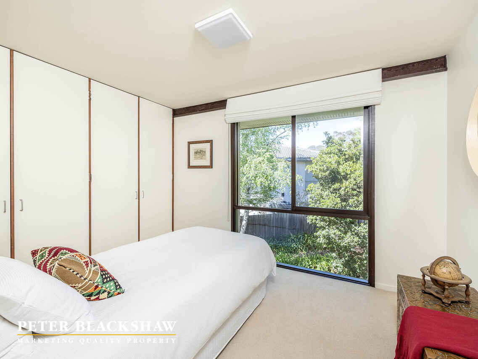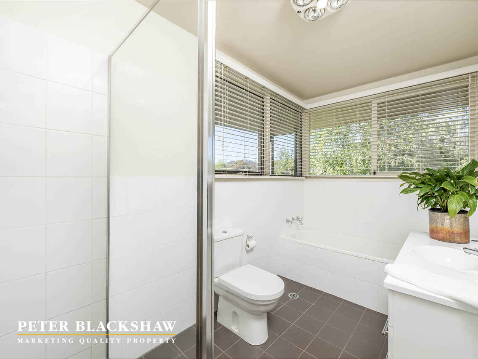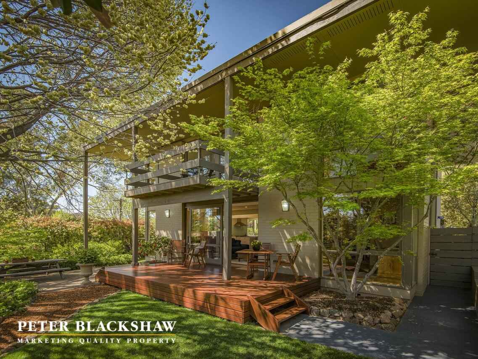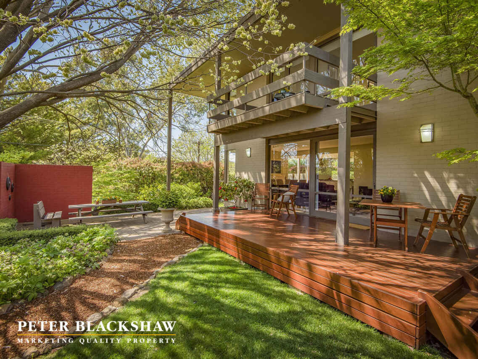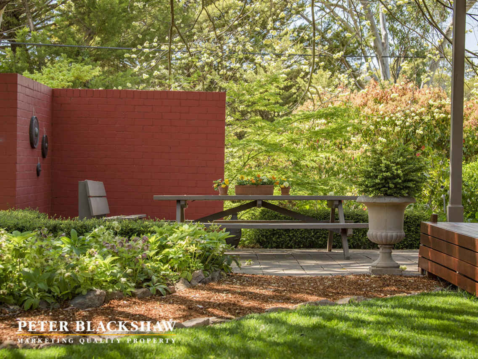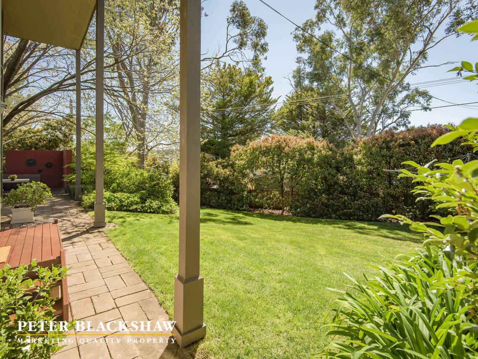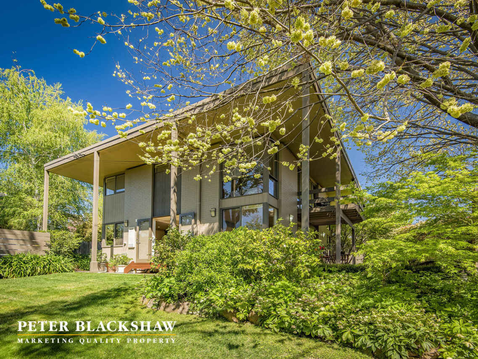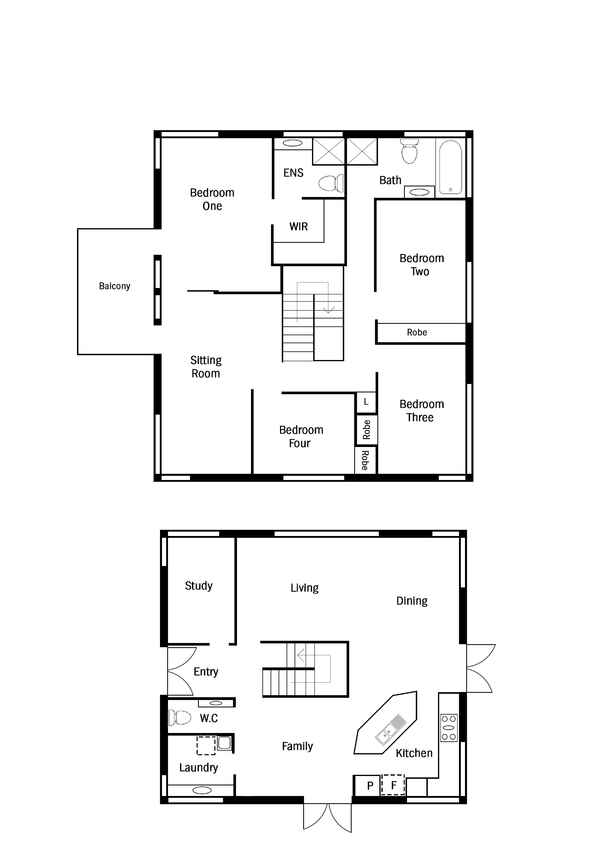PRESTIGE FAMILY HOME IN PREMIER STREET!
Sold
Location
124 Hawkesbury Crescent
Farrer ACT 2607
Details
4
2
2
EER: 2.0
House
Sold
Designed and built by the award-winning Pettit and Sevitt, this beautiful four bedroom home is set on a large block within easy to maintain, private gardens and hedges.
Located on the highly sought-after Hawkesbury Crescent in Farrer, this unique home features fantastic feature floor to ceiling windows, including in all four corners, which succeeds in bringing the gardens inside. The ground level has been immaculately renovated to provide a family-friendly open-plan design and a stunning kitchen that simply encourages cooking and sharing.
Upstairs there is ample accommodation with the four bedrooms including the main bedroom with ensuite, walk-in robe and its own balcony plus the treehouse setting!
A stone's throw away from the beauty and tranquility of the Farrer Ridge reserve, it is rare to find such a fine example of modern family living. Multiple sun-drenched relaxation or study areas provide unlimited opportunities for a family to grow together, while the numerous outside entertaining areas are ideal for sharing times with family and friends.
Homes of this nature and quality are few and far between.
STANDOUTS:
• Outstanding family home
• Pettit & Sevitt design
• Fantastic location in premier street
• Beautiful aspect and natural light to living spaces
• Clever use of windows throughout the home
• Modern, tasteful styling and palette throughout
• Magnificently landscaped
• Open plan lounge, dining and family room spaces wrap around stairwell core
• French doors fitted with phantom screens leading to multiple entertaining spaces
• Stunningly renovated kitchen features stone benches and generous storage
• Appliances include gas cooktop plus electric ovens, integrated microwave & dishwasher
• Main bedroom with balcony & beautiful outlook
• Modern ensuite with shower, vanity and toilet
• Upstairs rumpus, study or lounge area
• Another three generously sized bedrooms all with built in robes
• Bathroom with bath, shower, vanity, and toilet
• Dedicated study/home office
• Powder room services downstairs
• Modern laundry
• Generous storage throughout the home
• Ducted gas heating
• Instantaneous gas hot water
• Blackbutt flooring
• Oversized double carport
• Private backyard with established plantings
• Automated sprinkler watering system throughout the garden and lawns
• Large storage shed plus garden shed
• Enjoy the local Farrer shops, easy access to schools and public transport
• Short drive to Mawson Shopping Precinct, Woden Town Centre and The Canberra Hospital
STATISTICS:
EER: 2.0
Home size: 212m2
Carport size: 32m2
Construction: 1971 Renovation: 2006
Land size: 1,105m2
Land value: $826,000
Rates: $1,288 per quarter
Land Tax: $2,148 per quarter (only applicable if rented)
* Please note, all figures are approximate
Read MoreLocated on the highly sought-after Hawkesbury Crescent in Farrer, this unique home features fantastic feature floor to ceiling windows, including in all four corners, which succeeds in bringing the gardens inside. The ground level has been immaculately renovated to provide a family-friendly open-plan design and a stunning kitchen that simply encourages cooking and sharing.
Upstairs there is ample accommodation with the four bedrooms including the main bedroom with ensuite, walk-in robe and its own balcony plus the treehouse setting!
A stone's throw away from the beauty and tranquility of the Farrer Ridge reserve, it is rare to find such a fine example of modern family living. Multiple sun-drenched relaxation or study areas provide unlimited opportunities for a family to grow together, while the numerous outside entertaining areas are ideal for sharing times with family and friends.
Homes of this nature and quality are few and far between.
STANDOUTS:
• Outstanding family home
• Pettit & Sevitt design
• Fantastic location in premier street
• Beautiful aspect and natural light to living spaces
• Clever use of windows throughout the home
• Modern, tasteful styling and palette throughout
• Magnificently landscaped
• Open plan lounge, dining and family room spaces wrap around stairwell core
• French doors fitted with phantom screens leading to multiple entertaining spaces
• Stunningly renovated kitchen features stone benches and generous storage
• Appliances include gas cooktop plus electric ovens, integrated microwave & dishwasher
• Main bedroom with balcony & beautiful outlook
• Modern ensuite with shower, vanity and toilet
• Upstairs rumpus, study or lounge area
• Another three generously sized bedrooms all with built in robes
• Bathroom with bath, shower, vanity, and toilet
• Dedicated study/home office
• Powder room services downstairs
• Modern laundry
• Generous storage throughout the home
• Ducted gas heating
• Instantaneous gas hot water
• Blackbutt flooring
• Oversized double carport
• Private backyard with established plantings
• Automated sprinkler watering system throughout the garden and lawns
• Large storage shed plus garden shed
• Enjoy the local Farrer shops, easy access to schools and public transport
• Short drive to Mawson Shopping Precinct, Woden Town Centre and The Canberra Hospital
STATISTICS:
EER: 2.0
Home size: 212m2
Carport size: 32m2
Construction: 1971 Renovation: 2006
Land size: 1,105m2
Land value: $826,000
Rates: $1,288 per quarter
Land Tax: $2,148 per quarter (only applicable if rented)
* Please note, all figures are approximate
Inspect
Contact agent
Listing agent
Designed and built by the award-winning Pettit and Sevitt, this beautiful four bedroom home is set on a large block within easy to maintain, private gardens and hedges.
Located on the highly sought-after Hawkesbury Crescent in Farrer, this unique home features fantastic feature floor to ceiling windows, including in all four corners, which succeeds in bringing the gardens inside. The ground level has been immaculately renovated to provide a family-friendly open-plan design and a stunning kitchen that simply encourages cooking and sharing.
Upstairs there is ample accommodation with the four bedrooms including the main bedroom with ensuite, walk-in robe and its own balcony plus the treehouse setting!
A stone's throw away from the beauty and tranquility of the Farrer Ridge reserve, it is rare to find such a fine example of modern family living. Multiple sun-drenched relaxation or study areas provide unlimited opportunities for a family to grow together, while the numerous outside entertaining areas are ideal for sharing times with family and friends.
Homes of this nature and quality are few and far between.
STANDOUTS:
• Outstanding family home
• Pettit & Sevitt design
• Fantastic location in premier street
• Beautiful aspect and natural light to living spaces
• Clever use of windows throughout the home
• Modern, tasteful styling and palette throughout
• Magnificently landscaped
• Open plan lounge, dining and family room spaces wrap around stairwell core
• French doors fitted with phantom screens leading to multiple entertaining spaces
• Stunningly renovated kitchen features stone benches and generous storage
• Appliances include gas cooktop plus electric ovens, integrated microwave & dishwasher
• Main bedroom with balcony & beautiful outlook
• Modern ensuite with shower, vanity and toilet
• Upstairs rumpus, study or lounge area
• Another three generously sized bedrooms all with built in robes
• Bathroom with bath, shower, vanity, and toilet
• Dedicated study/home office
• Powder room services downstairs
• Modern laundry
• Generous storage throughout the home
• Ducted gas heating
• Instantaneous gas hot water
• Blackbutt flooring
• Oversized double carport
• Private backyard with established plantings
• Automated sprinkler watering system throughout the garden and lawns
• Large storage shed plus garden shed
• Enjoy the local Farrer shops, easy access to schools and public transport
• Short drive to Mawson Shopping Precinct, Woden Town Centre and The Canberra Hospital
STATISTICS:
EER: 2.0
Home size: 212m2
Carport size: 32m2
Construction: 1971 Renovation: 2006
Land size: 1,105m2
Land value: $826,000
Rates: $1,288 per quarter
Land Tax: $2,148 per quarter (only applicable if rented)
* Please note, all figures are approximate
Read MoreLocated on the highly sought-after Hawkesbury Crescent in Farrer, this unique home features fantastic feature floor to ceiling windows, including in all four corners, which succeeds in bringing the gardens inside. The ground level has been immaculately renovated to provide a family-friendly open-plan design and a stunning kitchen that simply encourages cooking and sharing.
Upstairs there is ample accommodation with the four bedrooms including the main bedroom with ensuite, walk-in robe and its own balcony plus the treehouse setting!
A stone's throw away from the beauty and tranquility of the Farrer Ridge reserve, it is rare to find such a fine example of modern family living. Multiple sun-drenched relaxation or study areas provide unlimited opportunities for a family to grow together, while the numerous outside entertaining areas are ideal for sharing times with family and friends.
Homes of this nature and quality are few and far between.
STANDOUTS:
• Outstanding family home
• Pettit & Sevitt design
• Fantastic location in premier street
• Beautiful aspect and natural light to living spaces
• Clever use of windows throughout the home
• Modern, tasteful styling and palette throughout
• Magnificently landscaped
• Open plan lounge, dining and family room spaces wrap around stairwell core
• French doors fitted with phantom screens leading to multiple entertaining spaces
• Stunningly renovated kitchen features stone benches and generous storage
• Appliances include gas cooktop plus electric ovens, integrated microwave & dishwasher
• Main bedroom with balcony & beautiful outlook
• Modern ensuite with shower, vanity and toilet
• Upstairs rumpus, study or lounge area
• Another three generously sized bedrooms all with built in robes
• Bathroom with bath, shower, vanity, and toilet
• Dedicated study/home office
• Powder room services downstairs
• Modern laundry
• Generous storage throughout the home
• Ducted gas heating
• Instantaneous gas hot water
• Blackbutt flooring
• Oversized double carport
• Private backyard with established plantings
• Automated sprinkler watering system throughout the garden and lawns
• Large storage shed plus garden shed
• Enjoy the local Farrer shops, easy access to schools and public transport
• Short drive to Mawson Shopping Precinct, Woden Town Centre and The Canberra Hospital
STATISTICS:
EER: 2.0
Home size: 212m2
Carport size: 32m2
Construction: 1971 Renovation: 2006
Land size: 1,105m2
Land value: $826,000
Rates: $1,288 per quarter
Land Tax: $2,148 per quarter (only applicable if rented)
* Please note, all figures are approximate
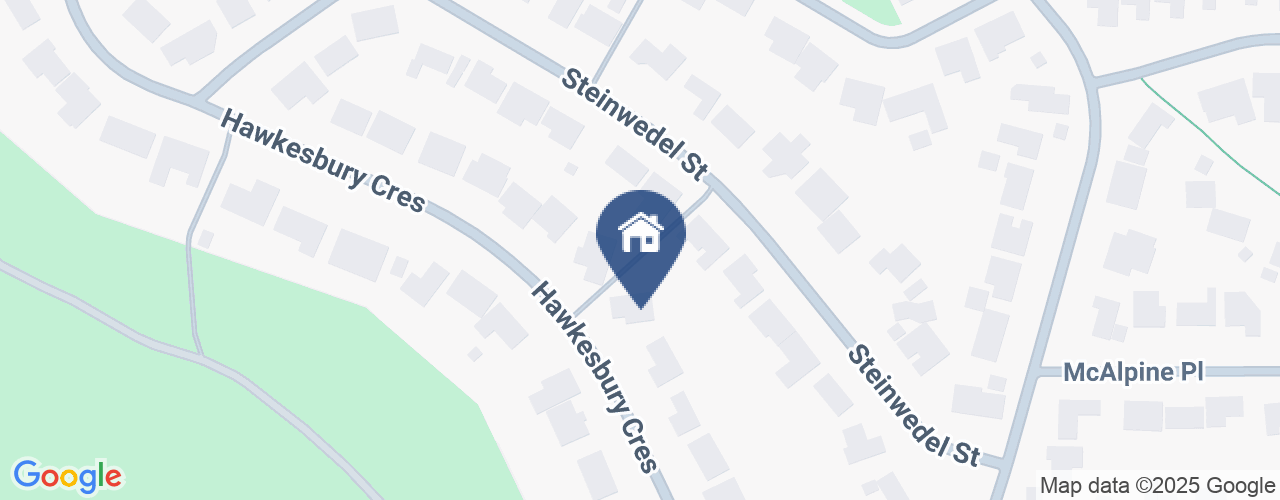
Location
124 Hawkesbury Crescent
Farrer ACT 2607
Details
4
2
2
EER: 2.0
House
Sold
Designed and built by the award-winning Pettit and Sevitt, this beautiful four bedroom home is set on a large block within easy to maintain, private gardens and hedges.
Located on the highly sought-after Hawkesbury Crescent in Farrer, this unique home features fantastic feature floor to ceiling windows, including in all four corners, which succeeds in bringing the gardens inside. The ground level has been immaculately renovated to provide a family-friendly open-plan design and a stunning kitchen that simply encourages cooking and sharing.
Upstairs there is ample accommodation with the four bedrooms including the main bedroom with ensuite, walk-in robe and its own balcony plus the treehouse setting!
A stone's throw away from the beauty and tranquility of the Farrer Ridge reserve, it is rare to find such a fine example of modern family living. Multiple sun-drenched relaxation or study areas provide unlimited opportunities for a family to grow together, while the numerous outside entertaining areas are ideal for sharing times with family and friends.
Homes of this nature and quality are few and far between.
STANDOUTS:
• Outstanding family home
• Pettit & Sevitt design
• Fantastic location in premier street
• Beautiful aspect and natural light to living spaces
• Clever use of windows throughout the home
• Modern, tasteful styling and palette throughout
• Magnificently landscaped
• Open plan lounge, dining and family room spaces wrap around stairwell core
• French doors fitted with phantom screens leading to multiple entertaining spaces
• Stunningly renovated kitchen features stone benches and generous storage
• Appliances include gas cooktop plus electric ovens, integrated microwave & dishwasher
• Main bedroom with balcony & beautiful outlook
• Modern ensuite with shower, vanity and toilet
• Upstairs rumpus, study or lounge area
• Another three generously sized bedrooms all with built in robes
• Bathroom with bath, shower, vanity, and toilet
• Dedicated study/home office
• Powder room services downstairs
• Modern laundry
• Generous storage throughout the home
• Ducted gas heating
• Instantaneous gas hot water
• Blackbutt flooring
• Oversized double carport
• Private backyard with established plantings
• Automated sprinkler watering system throughout the garden and lawns
• Large storage shed plus garden shed
• Enjoy the local Farrer shops, easy access to schools and public transport
• Short drive to Mawson Shopping Precinct, Woden Town Centre and The Canberra Hospital
STATISTICS:
EER: 2.0
Home size: 212m2
Carport size: 32m2
Construction: 1971 Renovation: 2006
Land size: 1,105m2
Land value: $826,000
Rates: $1,288 per quarter
Land Tax: $2,148 per quarter (only applicable if rented)
* Please note, all figures are approximate
Read MoreLocated on the highly sought-after Hawkesbury Crescent in Farrer, this unique home features fantastic feature floor to ceiling windows, including in all four corners, which succeeds in bringing the gardens inside. The ground level has been immaculately renovated to provide a family-friendly open-plan design and a stunning kitchen that simply encourages cooking and sharing.
Upstairs there is ample accommodation with the four bedrooms including the main bedroom with ensuite, walk-in robe and its own balcony plus the treehouse setting!
A stone's throw away from the beauty and tranquility of the Farrer Ridge reserve, it is rare to find such a fine example of modern family living. Multiple sun-drenched relaxation or study areas provide unlimited opportunities for a family to grow together, while the numerous outside entertaining areas are ideal for sharing times with family and friends.
Homes of this nature and quality are few and far between.
STANDOUTS:
• Outstanding family home
• Pettit & Sevitt design
• Fantastic location in premier street
• Beautiful aspect and natural light to living spaces
• Clever use of windows throughout the home
• Modern, tasteful styling and palette throughout
• Magnificently landscaped
• Open plan lounge, dining and family room spaces wrap around stairwell core
• French doors fitted with phantom screens leading to multiple entertaining spaces
• Stunningly renovated kitchen features stone benches and generous storage
• Appliances include gas cooktop plus electric ovens, integrated microwave & dishwasher
• Main bedroom with balcony & beautiful outlook
• Modern ensuite with shower, vanity and toilet
• Upstairs rumpus, study or lounge area
• Another three generously sized bedrooms all with built in robes
• Bathroom with bath, shower, vanity, and toilet
• Dedicated study/home office
• Powder room services downstairs
• Modern laundry
• Generous storage throughout the home
• Ducted gas heating
• Instantaneous gas hot water
• Blackbutt flooring
• Oversized double carport
• Private backyard with established plantings
• Automated sprinkler watering system throughout the garden and lawns
• Large storage shed plus garden shed
• Enjoy the local Farrer shops, easy access to schools and public transport
• Short drive to Mawson Shopping Precinct, Woden Town Centre and The Canberra Hospital
STATISTICS:
EER: 2.0
Home size: 212m2
Carport size: 32m2
Construction: 1971 Renovation: 2006
Land size: 1,105m2
Land value: $826,000
Rates: $1,288 per quarter
Land Tax: $2,148 per quarter (only applicable if rented)
* Please note, all figures are approximate
Inspect
Contact agent


