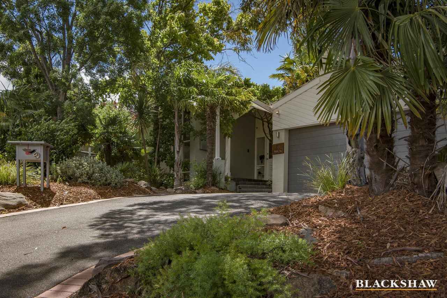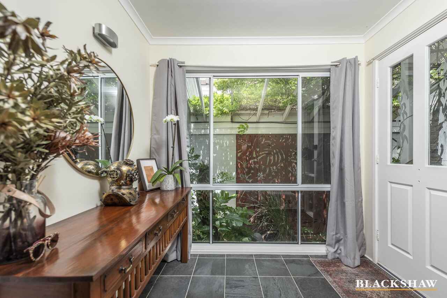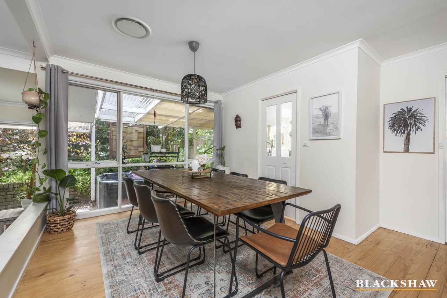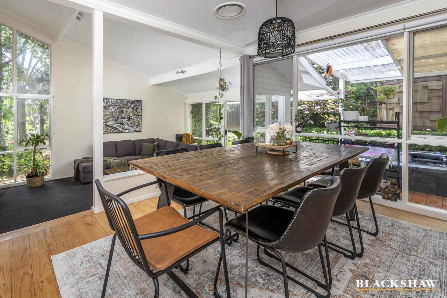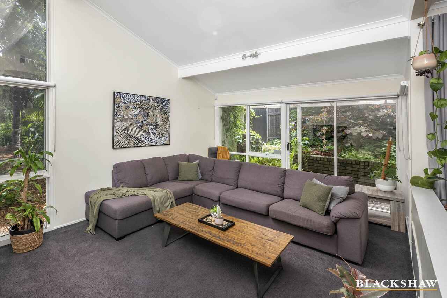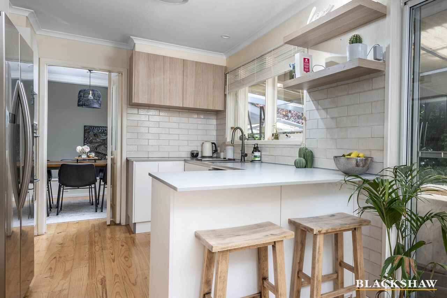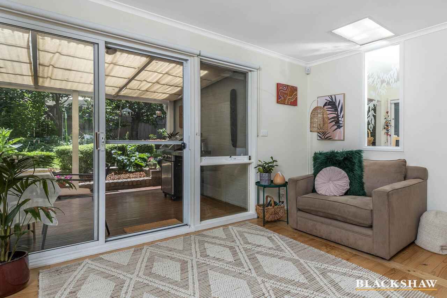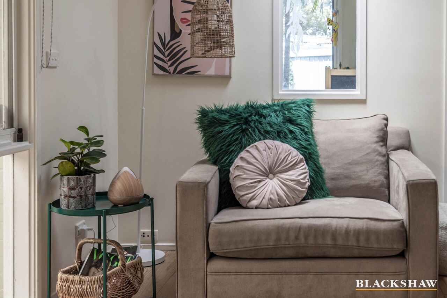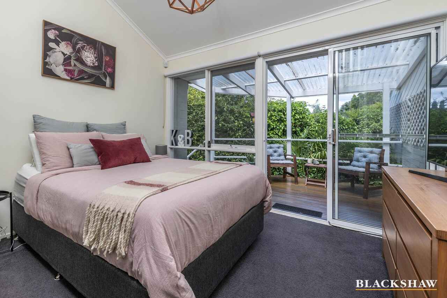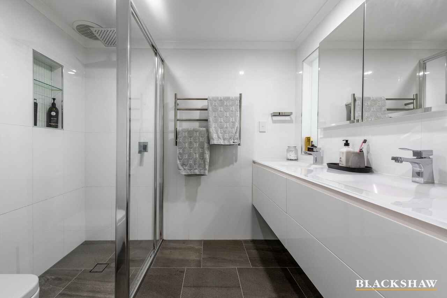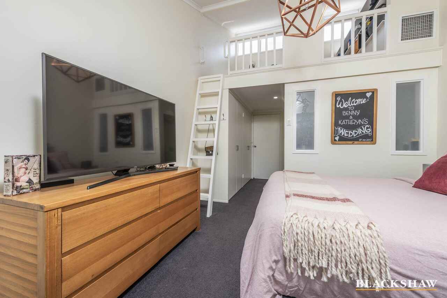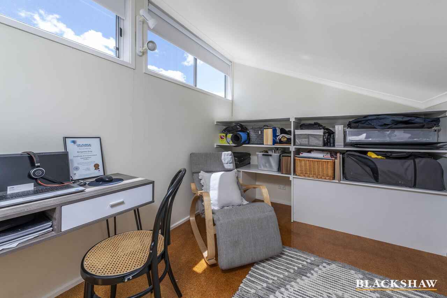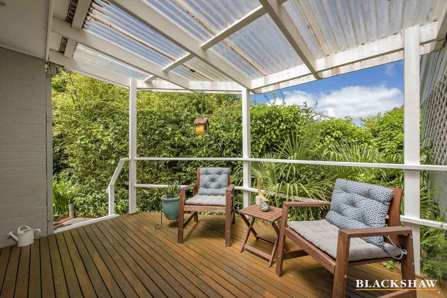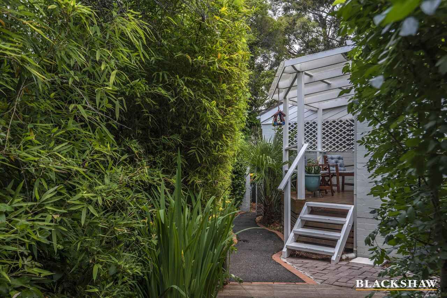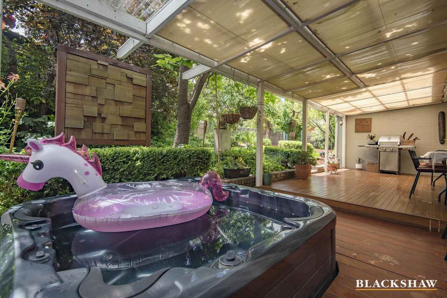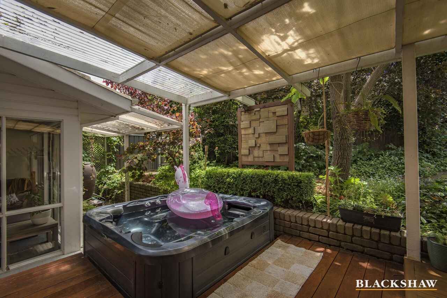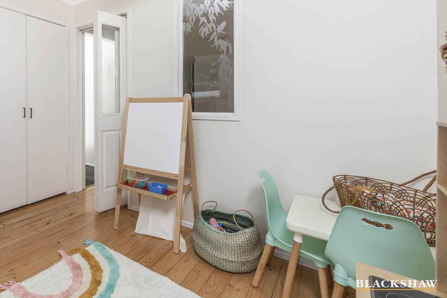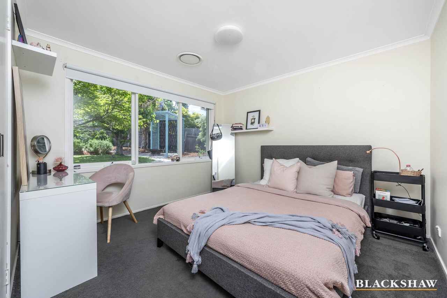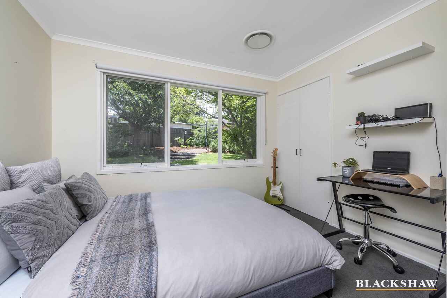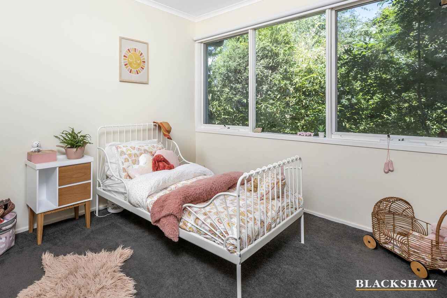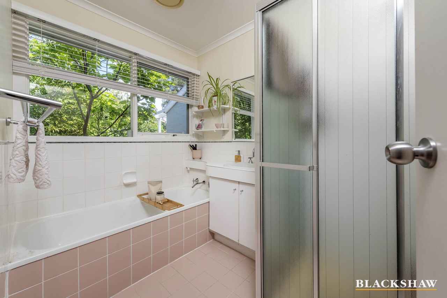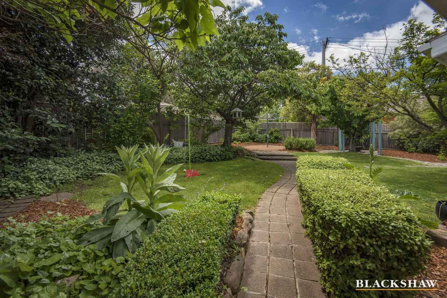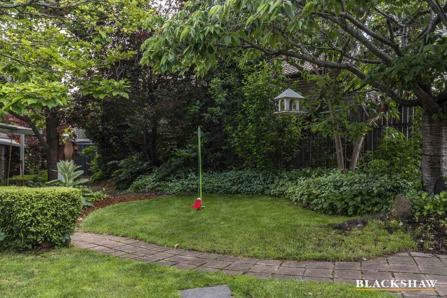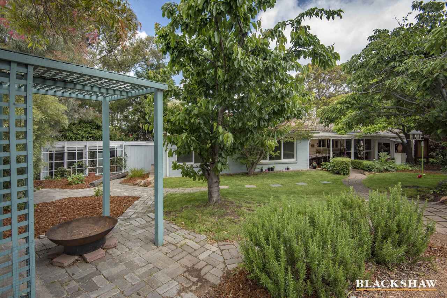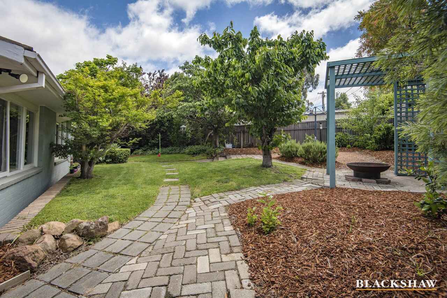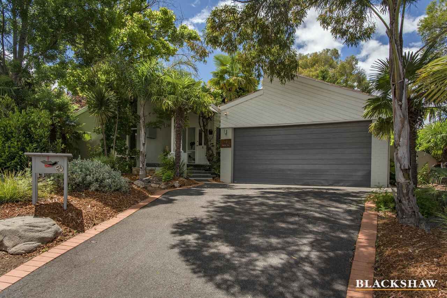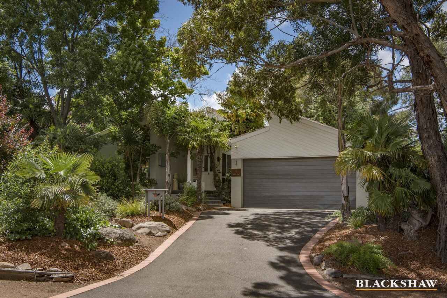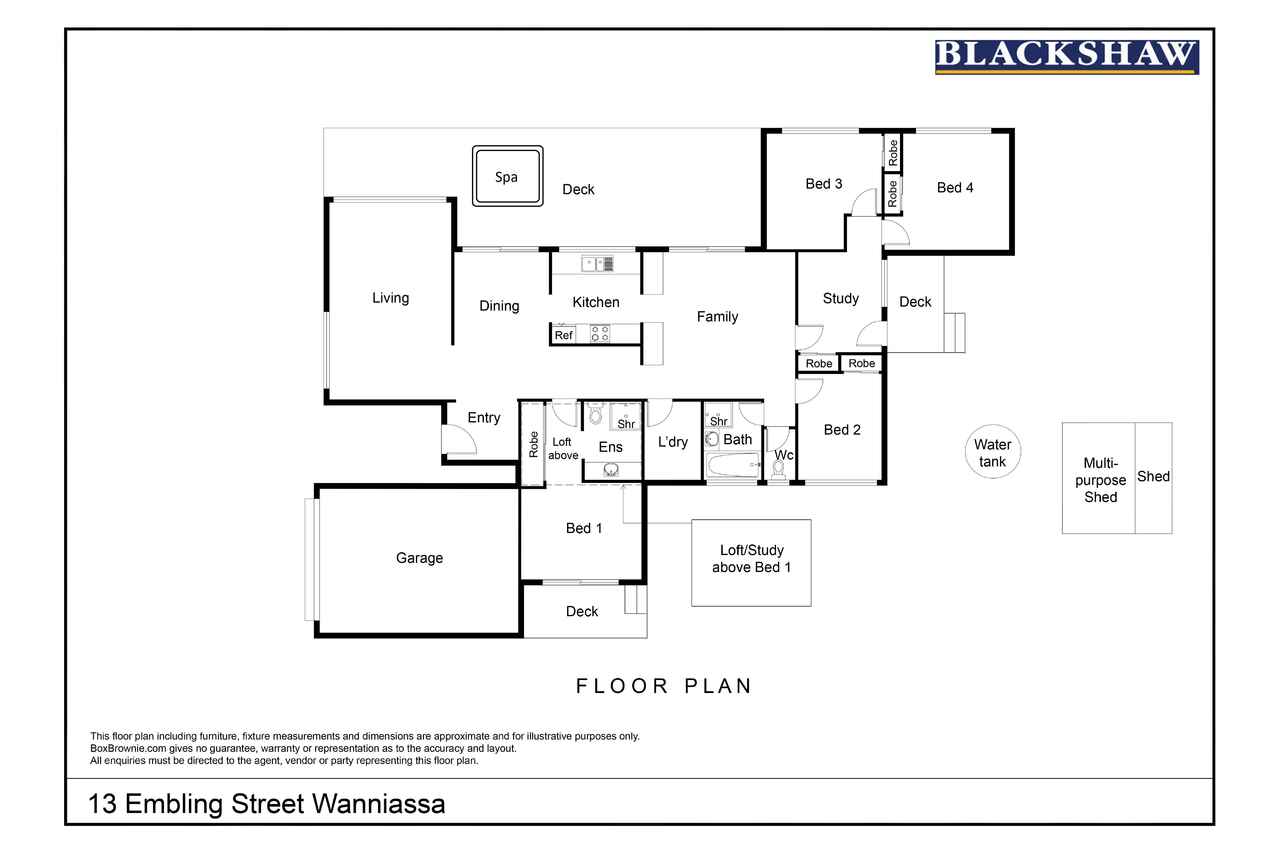Light filled, tropical oasis...the perfect family home
Sold
Location
13 Embling Street
Wanniassa ACT 2903
Details
4
2
2
EER: 1.0
House
Sold
Land area: | 892 sqm (approx) |
Nestled within its own tropical oasis, this contemporary, sun soaked home offers peace and serenity to all who enter. Specifically designed to accommodate family living, it is fitted with a generous main bedroom suite inclusive of an en-suite, loft, and private deck, alongside three additional bedrooms each containing built in wardrobes.
The spacious living room hosts an abundance of natural light via floor to ceiling windows, creating a calm and welcoming atmosphere that flows seamlessly into the dining room. The tastefully renovated kitchen and secondary living room enjoy views of an established, landscaped garden; accessed through sliding doors that open up to a covered alfresco decking area and spa.
A versatile multipurpose room is situated perfectly to link the three bedrooms, and a large, separate space at the property's rear caters to any capacity; be it a gym, rumpus room, or workshop. This home encompasses comfort and relaxation without compromising its approach to luxury living.
With Wanniassa Hills Primary School, Erindale College, Erindale Shopping Precinct and transport links at the end of the street and only a short way to Wanniassa Shops, Nature Reserves, Woden & Tuggeranong Shopping Centres this property is beaming with opportunity for a new family or first home buyer!
Features:
- Ducted reverse cycle heating and cooling
- Security alarm system
- Programmed irrigation system linked to water tank
- Ensuite features heated flooring and towel rack
- Floor to ceiling tiles in ensuite
- Large master bedroom suite
- Loft in master bedroom
- Built in wardrobes
- North facing windows
- Separate living spaces
- Satin finished wooden floor boards throughout
- Raked high ceiling in living room
- Premium carpet in bedrooms
- Renovated U shaped kitchen
- Quality westinghouse appliances
- Stone benchtop
- Spa built into main deck
- Three decks
- Multipurpose space
- Entry area
- Landscaped gardens
STATISTICS*
EER: 1.0
House Size: 161m2 approx*
Garage Size: 44m2 approx*
Year of Construction: 1978
Land size: 893m2
Rates: $2,659
Land Tax: $3,680 (If Rented)
Read MoreThe spacious living room hosts an abundance of natural light via floor to ceiling windows, creating a calm and welcoming atmosphere that flows seamlessly into the dining room. The tastefully renovated kitchen and secondary living room enjoy views of an established, landscaped garden; accessed through sliding doors that open up to a covered alfresco decking area and spa.
A versatile multipurpose room is situated perfectly to link the three bedrooms, and a large, separate space at the property's rear caters to any capacity; be it a gym, rumpus room, or workshop. This home encompasses comfort and relaxation without compromising its approach to luxury living.
With Wanniassa Hills Primary School, Erindale College, Erindale Shopping Precinct and transport links at the end of the street and only a short way to Wanniassa Shops, Nature Reserves, Woden & Tuggeranong Shopping Centres this property is beaming with opportunity for a new family or first home buyer!
Features:
- Ducted reverse cycle heating and cooling
- Security alarm system
- Programmed irrigation system linked to water tank
- Ensuite features heated flooring and towel rack
- Floor to ceiling tiles in ensuite
- Large master bedroom suite
- Loft in master bedroom
- Built in wardrobes
- North facing windows
- Separate living spaces
- Satin finished wooden floor boards throughout
- Raked high ceiling in living room
- Premium carpet in bedrooms
- Renovated U shaped kitchen
- Quality westinghouse appliances
- Stone benchtop
- Spa built into main deck
- Three decks
- Multipurpose space
- Entry area
- Landscaped gardens
STATISTICS*
EER: 1.0
House Size: 161m2 approx*
Garage Size: 44m2 approx*
Year of Construction: 1978
Land size: 893m2
Rates: $2,659
Land Tax: $3,680 (If Rented)
Inspect
Contact agent
Listing agent
Nestled within its own tropical oasis, this contemporary, sun soaked home offers peace and serenity to all who enter. Specifically designed to accommodate family living, it is fitted with a generous main bedroom suite inclusive of an en-suite, loft, and private deck, alongside three additional bedrooms each containing built in wardrobes.
The spacious living room hosts an abundance of natural light via floor to ceiling windows, creating a calm and welcoming atmosphere that flows seamlessly into the dining room. The tastefully renovated kitchen and secondary living room enjoy views of an established, landscaped garden; accessed through sliding doors that open up to a covered alfresco decking area and spa.
A versatile multipurpose room is situated perfectly to link the three bedrooms, and a large, separate space at the property's rear caters to any capacity; be it a gym, rumpus room, or workshop. This home encompasses comfort and relaxation without compromising its approach to luxury living.
With Wanniassa Hills Primary School, Erindale College, Erindale Shopping Precinct and transport links at the end of the street and only a short way to Wanniassa Shops, Nature Reserves, Woden & Tuggeranong Shopping Centres this property is beaming with opportunity for a new family or first home buyer!
Features:
- Ducted reverse cycle heating and cooling
- Security alarm system
- Programmed irrigation system linked to water tank
- Ensuite features heated flooring and towel rack
- Floor to ceiling tiles in ensuite
- Large master bedroom suite
- Loft in master bedroom
- Built in wardrobes
- North facing windows
- Separate living spaces
- Satin finished wooden floor boards throughout
- Raked high ceiling in living room
- Premium carpet in bedrooms
- Renovated U shaped kitchen
- Quality westinghouse appliances
- Stone benchtop
- Spa built into main deck
- Three decks
- Multipurpose space
- Entry area
- Landscaped gardens
STATISTICS*
EER: 1.0
House Size: 161m2 approx*
Garage Size: 44m2 approx*
Year of Construction: 1978
Land size: 893m2
Rates: $2,659
Land Tax: $3,680 (If Rented)
Read MoreThe spacious living room hosts an abundance of natural light via floor to ceiling windows, creating a calm and welcoming atmosphere that flows seamlessly into the dining room. The tastefully renovated kitchen and secondary living room enjoy views of an established, landscaped garden; accessed through sliding doors that open up to a covered alfresco decking area and spa.
A versatile multipurpose room is situated perfectly to link the three bedrooms, and a large, separate space at the property's rear caters to any capacity; be it a gym, rumpus room, or workshop. This home encompasses comfort and relaxation without compromising its approach to luxury living.
With Wanniassa Hills Primary School, Erindale College, Erindale Shopping Precinct and transport links at the end of the street and only a short way to Wanniassa Shops, Nature Reserves, Woden & Tuggeranong Shopping Centres this property is beaming with opportunity for a new family or first home buyer!
Features:
- Ducted reverse cycle heating and cooling
- Security alarm system
- Programmed irrigation system linked to water tank
- Ensuite features heated flooring and towel rack
- Floor to ceiling tiles in ensuite
- Large master bedroom suite
- Loft in master bedroom
- Built in wardrobes
- North facing windows
- Separate living spaces
- Satin finished wooden floor boards throughout
- Raked high ceiling in living room
- Premium carpet in bedrooms
- Renovated U shaped kitchen
- Quality westinghouse appliances
- Stone benchtop
- Spa built into main deck
- Three decks
- Multipurpose space
- Entry area
- Landscaped gardens
STATISTICS*
EER: 1.0
House Size: 161m2 approx*
Garage Size: 44m2 approx*
Year of Construction: 1978
Land size: 893m2
Rates: $2,659
Land Tax: $3,680 (If Rented)
Location
13 Embling Street
Wanniassa ACT 2903
Details
4
2
2
EER: 1.0
House
Sold
Land area: | 892 sqm (approx) |
Nestled within its own tropical oasis, this contemporary, sun soaked home offers peace and serenity to all who enter. Specifically designed to accommodate family living, it is fitted with a generous main bedroom suite inclusive of an en-suite, loft, and private deck, alongside three additional bedrooms each containing built in wardrobes.
The spacious living room hosts an abundance of natural light via floor to ceiling windows, creating a calm and welcoming atmosphere that flows seamlessly into the dining room. The tastefully renovated kitchen and secondary living room enjoy views of an established, landscaped garden; accessed through sliding doors that open up to a covered alfresco decking area and spa.
A versatile multipurpose room is situated perfectly to link the three bedrooms, and a large, separate space at the property's rear caters to any capacity; be it a gym, rumpus room, or workshop. This home encompasses comfort and relaxation without compromising its approach to luxury living.
With Wanniassa Hills Primary School, Erindale College, Erindale Shopping Precinct and transport links at the end of the street and only a short way to Wanniassa Shops, Nature Reserves, Woden & Tuggeranong Shopping Centres this property is beaming with opportunity for a new family or first home buyer!
Features:
- Ducted reverse cycle heating and cooling
- Security alarm system
- Programmed irrigation system linked to water tank
- Ensuite features heated flooring and towel rack
- Floor to ceiling tiles in ensuite
- Large master bedroom suite
- Loft in master bedroom
- Built in wardrobes
- North facing windows
- Separate living spaces
- Satin finished wooden floor boards throughout
- Raked high ceiling in living room
- Premium carpet in bedrooms
- Renovated U shaped kitchen
- Quality westinghouse appliances
- Stone benchtop
- Spa built into main deck
- Three decks
- Multipurpose space
- Entry area
- Landscaped gardens
STATISTICS*
EER: 1.0
House Size: 161m2 approx*
Garage Size: 44m2 approx*
Year of Construction: 1978
Land size: 893m2
Rates: $2,659
Land Tax: $3,680 (If Rented)
Read MoreThe spacious living room hosts an abundance of natural light via floor to ceiling windows, creating a calm and welcoming atmosphere that flows seamlessly into the dining room. The tastefully renovated kitchen and secondary living room enjoy views of an established, landscaped garden; accessed through sliding doors that open up to a covered alfresco decking area and spa.
A versatile multipurpose room is situated perfectly to link the three bedrooms, and a large, separate space at the property's rear caters to any capacity; be it a gym, rumpus room, or workshop. This home encompasses comfort and relaxation without compromising its approach to luxury living.
With Wanniassa Hills Primary School, Erindale College, Erindale Shopping Precinct and transport links at the end of the street and only a short way to Wanniassa Shops, Nature Reserves, Woden & Tuggeranong Shopping Centres this property is beaming with opportunity for a new family or first home buyer!
Features:
- Ducted reverse cycle heating and cooling
- Security alarm system
- Programmed irrigation system linked to water tank
- Ensuite features heated flooring and towel rack
- Floor to ceiling tiles in ensuite
- Large master bedroom suite
- Loft in master bedroom
- Built in wardrobes
- North facing windows
- Separate living spaces
- Satin finished wooden floor boards throughout
- Raked high ceiling in living room
- Premium carpet in bedrooms
- Renovated U shaped kitchen
- Quality westinghouse appliances
- Stone benchtop
- Spa built into main deck
- Three decks
- Multipurpose space
- Entry area
- Landscaped gardens
STATISTICS*
EER: 1.0
House Size: 161m2 approx*
Garage Size: 44m2 approx*
Year of Construction: 1978
Land size: 893m2
Rates: $2,659
Land Tax: $3,680 (If Rented)
Inspect
Contact agent


