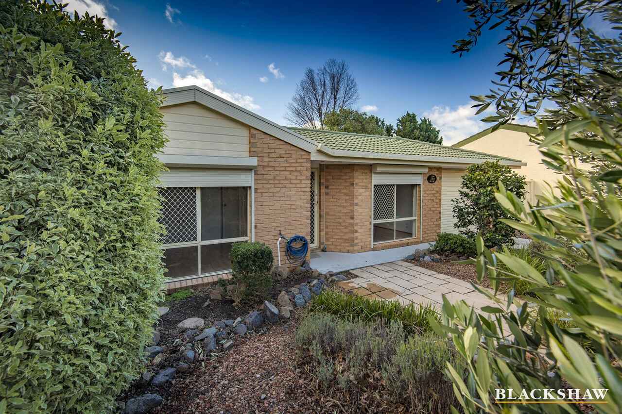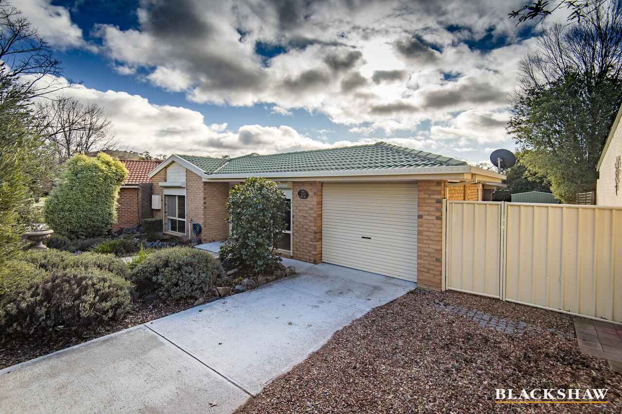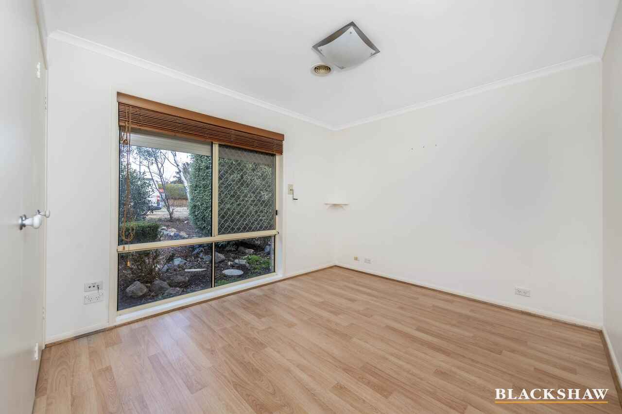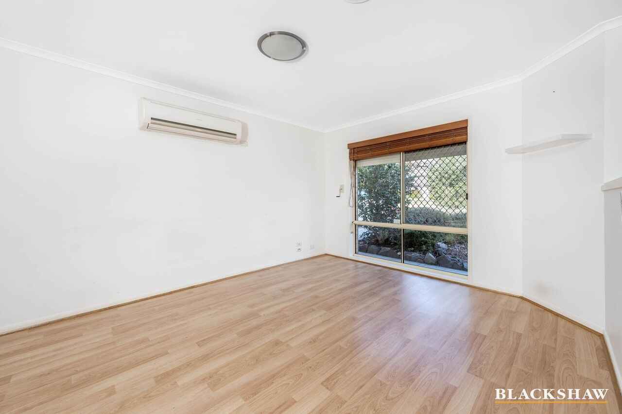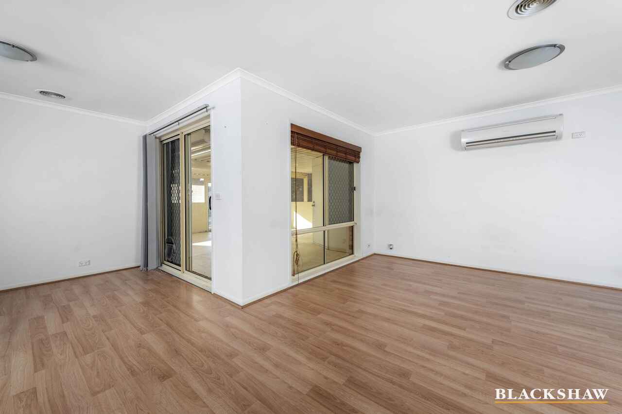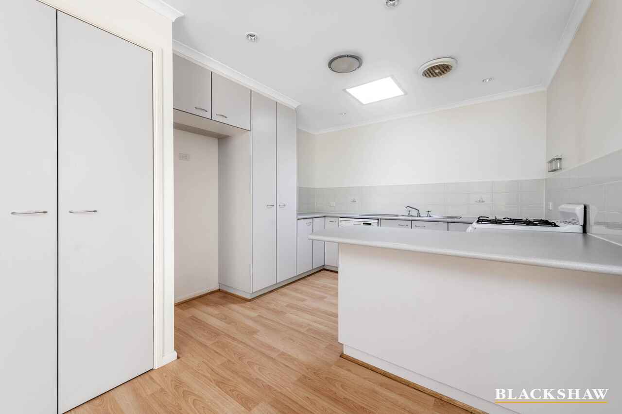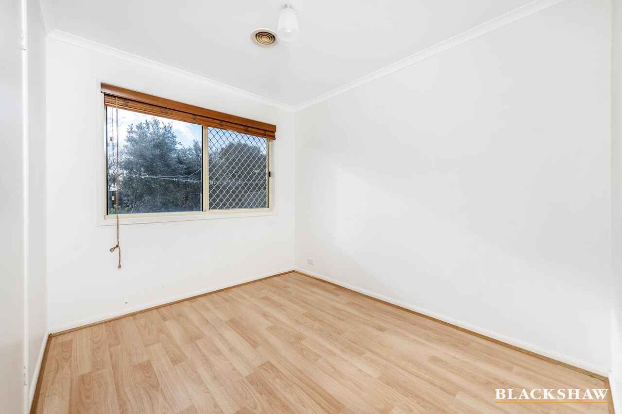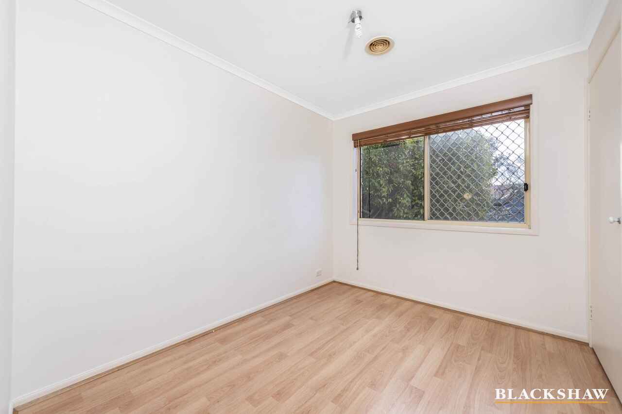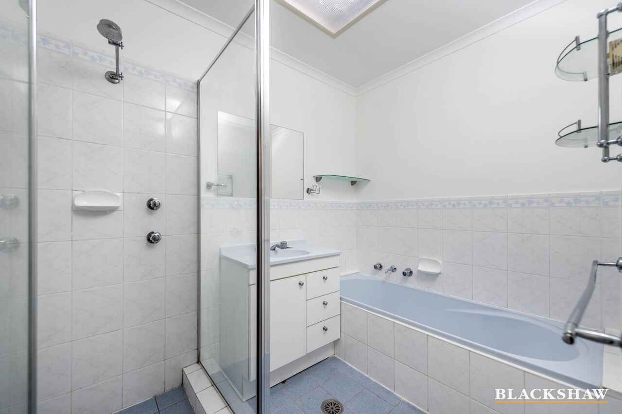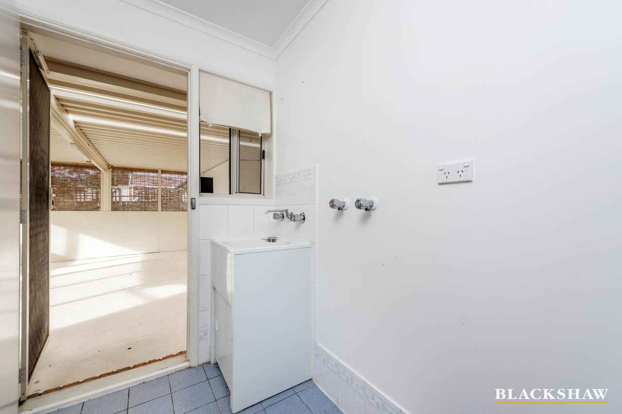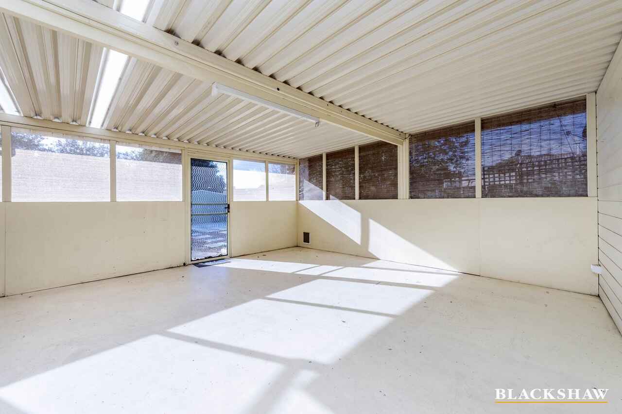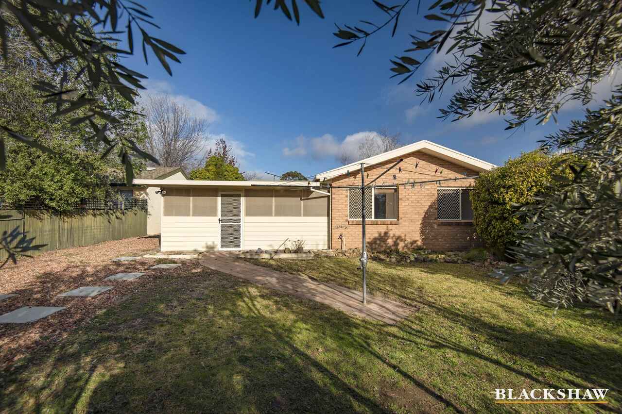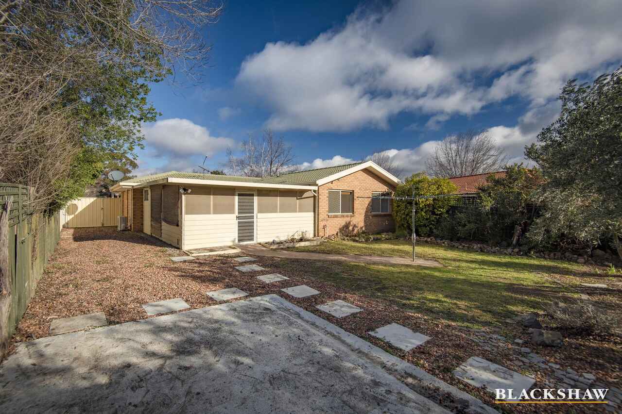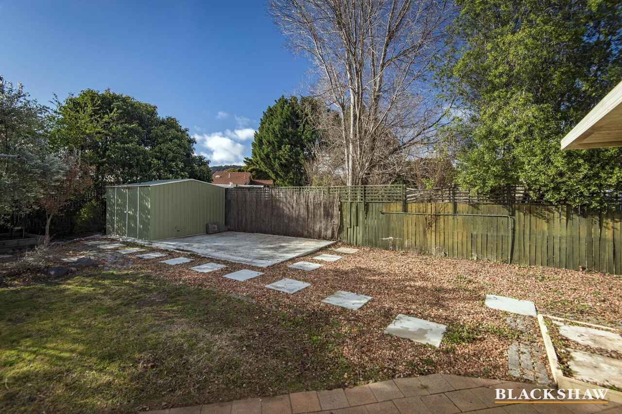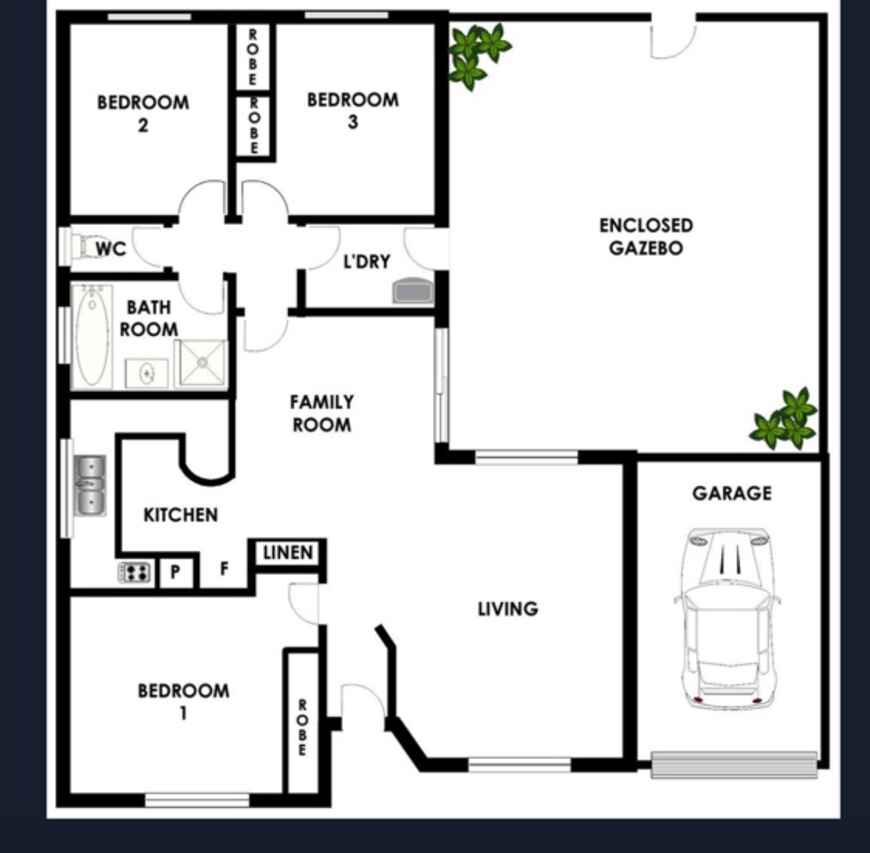GREAT FLOORPLAN. IDEAL HOME.
Sold
Location
130 Pockett Avenue
Banks ACT 2906
Details
3
1
1
EER: 4.0
House
Sold
HIGHLIGHTS:
Featuring a well-designed floor plan, this single level three-bedroom home is ideal for first home buyers or those looking for a more manageable home.
The open plan lounge and dining area is a great size and is complimented by a large sunroom which is great for relation or entertaining.
At the heart of the home' is a functional kitchen with generous bench space and storage with an upright gas stove and dishwasher.
Accommodation is provided by three bedrooms all with built in robes. The main bedroom at the front of the home, is segregated from the other two bedrooms at the rear.
The bathroom includes a shower, vanity and bath. There is a separate toilet and laundry with external access via the sunroom.
Timber floating floors are a feature and flow throughout the home.
Car accommodation is single attached garage with remote roller door. There is vehicle access to the backyard via a side gate.
Set on 535 square metres, the rear yard is flat, secure and private. There is garden shed and a concrete slab for outdoor entertaining or extra parking.
The home is sure to generate interest be quick!
STANDOUTS:
• Lovely family home
• Single level
• Great floorplan
• Open plan lounge & dining
• Huge sunroom for relaxation or entertaining
• Three good sized bedrooms all with built in robes
• Segregated main bedroom
• Functional kitchen with pantry & generous bench space
• Appliances include gas upright stove & dishwasher
• Bathroom with bath, shower & vanity
• Separate toilet
• Great sized laundry with outside access
• Single garage with remote door
• Ducted gas heating
• Split system heating & cooling
• Gas hot water
• Garden shed
• Level backyard
• Secure yard for young children or pets
• Close to shops & public transport
• Short drive to Lanyon Shopping Precinct
STATISTICS:
EER: 4.0
Home size: 93m2
Sunroom size: 40m2
Garage size: 16m2
Construction: 1995
Land size: 535m2
Land value: $247,000
Rates: $527 per quarter
Land Tax: $646 per quarter (only applicable if rented)
Rent estimate: $460 to $480 per week
* Please note, all figures are approximate
Read MoreFeaturing a well-designed floor plan, this single level three-bedroom home is ideal for first home buyers or those looking for a more manageable home.
The open plan lounge and dining area is a great size and is complimented by a large sunroom which is great for relation or entertaining.
At the heart of the home' is a functional kitchen with generous bench space and storage with an upright gas stove and dishwasher.
Accommodation is provided by three bedrooms all with built in robes. The main bedroom at the front of the home, is segregated from the other two bedrooms at the rear.
The bathroom includes a shower, vanity and bath. There is a separate toilet and laundry with external access via the sunroom.
Timber floating floors are a feature and flow throughout the home.
Car accommodation is single attached garage with remote roller door. There is vehicle access to the backyard via a side gate.
Set on 535 square metres, the rear yard is flat, secure and private. There is garden shed and a concrete slab for outdoor entertaining or extra parking.
The home is sure to generate interest be quick!
STANDOUTS:
• Lovely family home
• Single level
• Great floorplan
• Open plan lounge & dining
• Huge sunroom for relaxation or entertaining
• Three good sized bedrooms all with built in robes
• Segregated main bedroom
• Functional kitchen with pantry & generous bench space
• Appliances include gas upright stove & dishwasher
• Bathroom with bath, shower & vanity
• Separate toilet
• Great sized laundry with outside access
• Single garage with remote door
• Ducted gas heating
• Split system heating & cooling
• Gas hot water
• Garden shed
• Level backyard
• Secure yard for young children or pets
• Close to shops & public transport
• Short drive to Lanyon Shopping Precinct
STATISTICS:
EER: 4.0
Home size: 93m2
Sunroom size: 40m2
Garage size: 16m2
Construction: 1995
Land size: 535m2
Land value: $247,000
Rates: $527 per quarter
Land Tax: $646 per quarter (only applicable if rented)
Rent estimate: $460 to $480 per week
* Please note, all figures are approximate
Inspect
Contact agent
Listing agent
HIGHLIGHTS:
Featuring a well-designed floor plan, this single level three-bedroom home is ideal for first home buyers or those looking for a more manageable home.
The open plan lounge and dining area is a great size and is complimented by a large sunroom which is great for relation or entertaining.
At the heart of the home' is a functional kitchen with generous bench space and storage with an upright gas stove and dishwasher.
Accommodation is provided by three bedrooms all with built in robes. The main bedroom at the front of the home, is segregated from the other two bedrooms at the rear.
The bathroom includes a shower, vanity and bath. There is a separate toilet and laundry with external access via the sunroom.
Timber floating floors are a feature and flow throughout the home.
Car accommodation is single attached garage with remote roller door. There is vehicle access to the backyard via a side gate.
Set on 535 square metres, the rear yard is flat, secure and private. There is garden shed and a concrete slab for outdoor entertaining or extra parking.
The home is sure to generate interest be quick!
STANDOUTS:
• Lovely family home
• Single level
• Great floorplan
• Open plan lounge & dining
• Huge sunroom for relaxation or entertaining
• Three good sized bedrooms all with built in robes
• Segregated main bedroom
• Functional kitchen with pantry & generous bench space
• Appliances include gas upright stove & dishwasher
• Bathroom with bath, shower & vanity
• Separate toilet
• Great sized laundry with outside access
• Single garage with remote door
• Ducted gas heating
• Split system heating & cooling
• Gas hot water
• Garden shed
• Level backyard
• Secure yard for young children or pets
• Close to shops & public transport
• Short drive to Lanyon Shopping Precinct
STATISTICS:
EER: 4.0
Home size: 93m2
Sunroom size: 40m2
Garage size: 16m2
Construction: 1995
Land size: 535m2
Land value: $247,000
Rates: $527 per quarter
Land Tax: $646 per quarter (only applicable if rented)
Rent estimate: $460 to $480 per week
* Please note, all figures are approximate
Read MoreFeaturing a well-designed floor plan, this single level three-bedroom home is ideal for first home buyers or those looking for a more manageable home.
The open plan lounge and dining area is a great size and is complimented by a large sunroom which is great for relation or entertaining.
At the heart of the home' is a functional kitchen with generous bench space and storage with an upright gas stove and dishwasher.
Accommodation is provided by three bedrooms all with built in robes. The main bedroom at the front of the home, is segregated from the other two bedrooms at the rear.
The bathroom includes a shower, vanity and bath. There is a separate toilet and laundry with external access via the sunroom.
Timber floating floors are a feature and flow throughout the home.
Car accommodation is single attached garage with remote roller door. There is vehicle access to the backyard via a side gate.
Set on 535 square metres, the rear yard is flat, secure and private. There is garden shed and a concrete slab for outdoor entertaining or extra parking.
The home is sure to generate interest be quick!
STANDOUTS:
• Lovely family home
• Single level
• Great floorplan
• Open plan lounge & dining
• Huge sunroom for relaxation or entertaining
• Three good sized bedrooms all with built in robes
• Segregated main bedroom
• Functional kitchen with pantry & generous bench space
• Appliances include gas upright stove & dishwasher
• Bathroom with bath, shower & vanity
• Separate toilet
• Great sized laundry with outside access
• Single garage with remote door
• Ducted gas heating
• Split system heating & cooling
• Gas hot water
• Garden shed
• Level backyard
• Secure yard for young children or pets
• Close to shops & public transport
• Short drive to Lanyon Shopping Precinct
STATISTICS:
EER: 4.0
Home size: 93m2
Sunroom size: 40m2
Garage size: 16m2
Construction: 1995
Land size: 535m2
Land value: $247,000
Rates: $527 per quarter
Land Tax: $646 per quarter (only applicable if rented)
Rent estimate: $460 to $480 per week
* Please note, all figures are approximate
Location
130 Pockett Avenue
Banks ACT 2906
Details
3
1
1
EER: 4.0
House
Sold
HIGHLIGHTS:
Featuring a well-designed floor plan, this single level three-bedroom home is ideal for first home buyers or those looking for a more manageable home.
The open plan lounge and dining area is a great size and is complimented by a large sunroom which is great for relation or entertaining.
At the heart of the home' is a functional kitchen with generous bench space and storage with an upright gas stove and dishwasher.
Accommodation is provided by three bedrooms all with built in robes. The main bedroom at the front of the home, is segregated from the other two bedrooms at the rear.
The bathroom includes a shower, vanity and bath. There is a separate toilet and laundry with external access via the sunroom.
Timber floating floors are a feature and flow throughout the home.
Car accommodation is single attached garage with remote roller door. There is vehicle access to the backyard via a side gate.
Set on 535 square metres, the rear yard is flat, secure and private. There is garden shed and a concrete slab for outdoor entertaining or extra parking.
The home is sure to generate interest be quick!
STANDOUTS:
• Lovely family home
• Single level
• Great floorplan
• Open plan lounge & dining
• Huge sunroom for relaxation or entertaining
• Three good sized bedrooms all with built in robes
• Segregated main bedroom
• Functional kitchen with pantry & generous bench space
• Appliances include gas upright stove & dishwasher
• Bathroom with bath, shower & vanity
• Separate toilet
• Great sized laundry with outside access
• Single garage with remote door
• Ducted gas heating
• Split system heating & cooling
• Gas hot water
• Garden shed
• Level backyard
• Secure yard for young children or pets
• Close to shops & public transport
• Short drive to Lanyon Shopping Precinct
STATISTICS:
EER: 4.0
Home size: 93m2
Sunroom size: 40m2
Garage size: 16m2
Construction: 1995
Land size: 535m2
Land value: $247,000
Rates: $527 per quarter
Land Tax: $646 per quarter (only applicable if rented)
Rent estimate: $460 to $480 per week
* Please note, all figures are approximate
Read MoreFeaturing a well-designed floor plan, this single level three-bedroom home is ideal for first home buyers or those looking for a more manageable home.
The open plan lounge and dining area is a great size and is complimented by a large sunroom which is great for relation or entertaining.
At the heart of the home' is a functional kitchen with generous bench space and storage with an upright gas stove and dishwasher.
Accommodation is provided by three bedrooms all with built in robes. The main bedroom at the front of the home, is segregated from the other two bedrooms at the rear.
The bathroom includes a shower, vanity and bath. There is a separate toilet and laundry with external access via the sunroom.
Timber floating floors are a feature and flow throughout the home.
Car accommodation is single attached garage with remote roller door. There is vehicle access to the backyard via a side gate.
Set on 535 square metres, the rear yard is flat, secure and private. There is garden shed and a concrete slab for outdoor entertaining or extra parking.
The home is sure to generate interest be quick!
STANDOUTS:
• Lovely family home
• Single level
• Great floorplan
• Open plan lounge & dining
• Huge sunroom for relaxation or entertaining
• Three good sized bedrooms all with built in robes
• Segregated main bedroom
• Functional kitchen with pantry & generous bench space
• Appliances include gas upright stove & dishwasher
• Bathroom with bath, shower & vanity
• Separate toilet
• Great sized laundry with outside access
• Single garage with remote door
• Ducted gas heating
• Split system heating & cooling
• Gas hot water
• Garden shed
• Level backyard
• Secure yard for young children or pets
• Close to shops & public transport
• Short drive to Lanyon Shopping Precinct
STATISTICS:
EER: 4.0
Home size: 93m2
Sunroom size: 40m2
Garage size: 16m2
Construction: 1995
Land size: 535m2
Land value: $247,000
Rates: $527 per quarter
Land Tax: $646 per quarter (only applicable if rented)
Rent estimate: $460 to $480 per week
* Please note, all figures are approximate
Inspect
Contact agent


