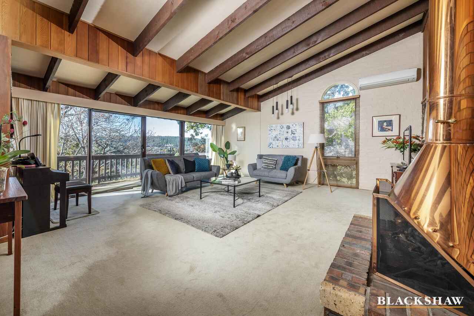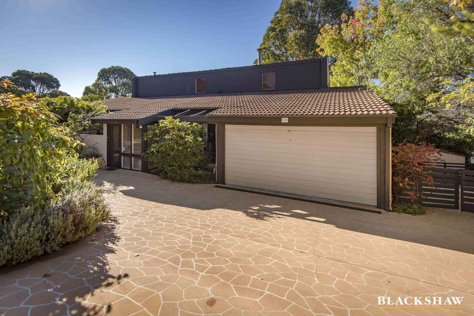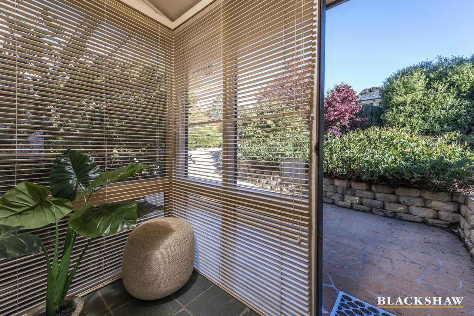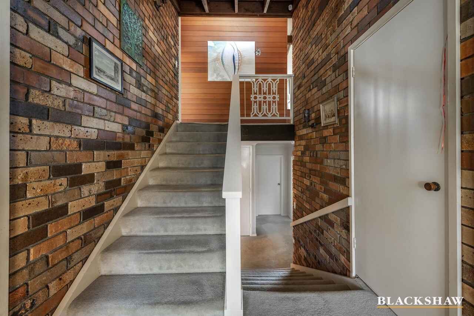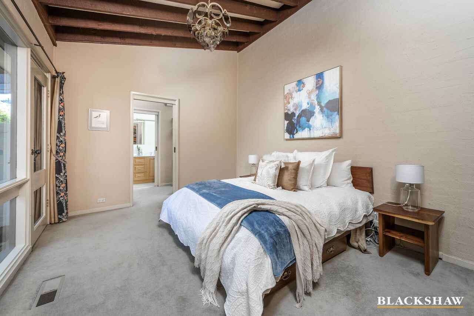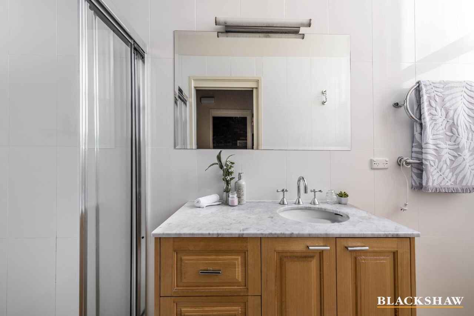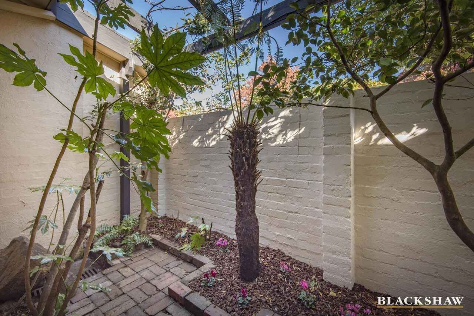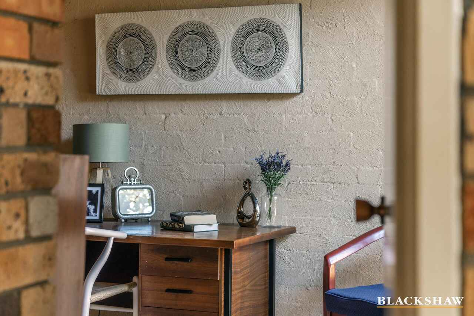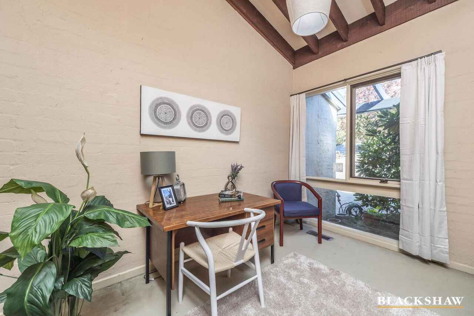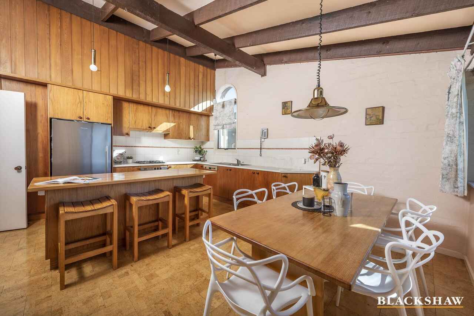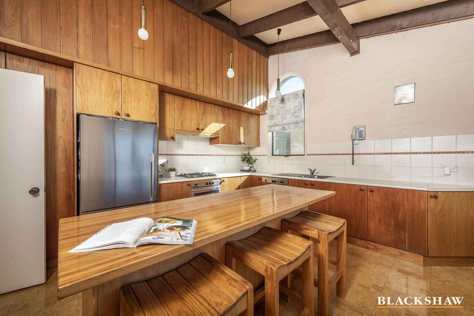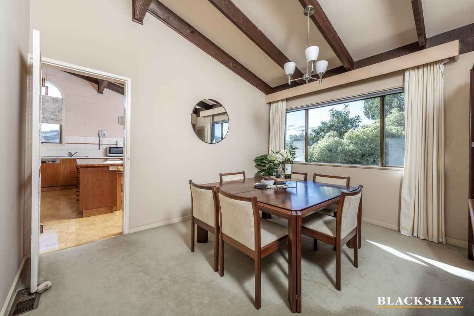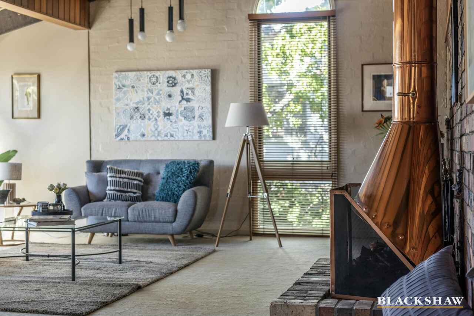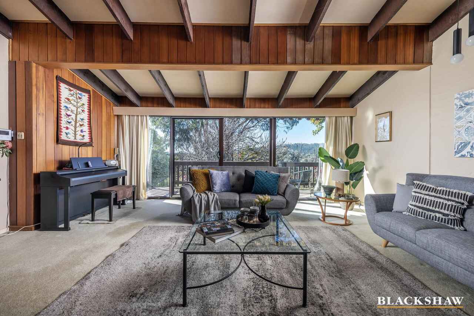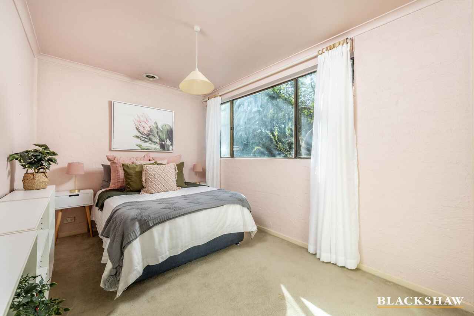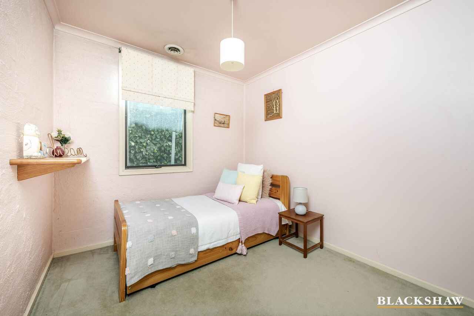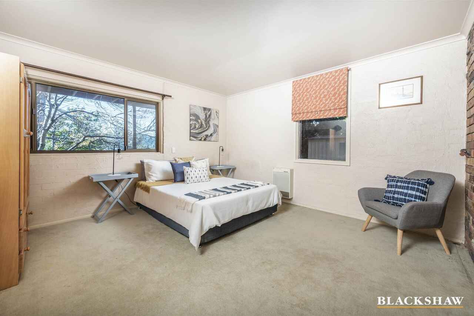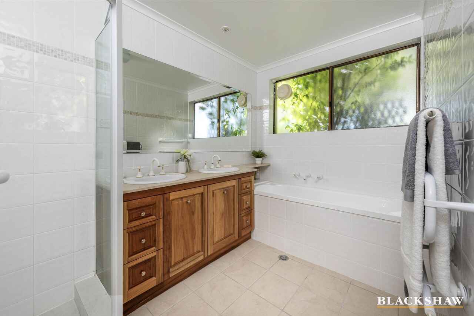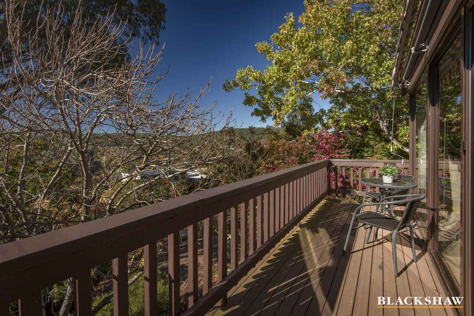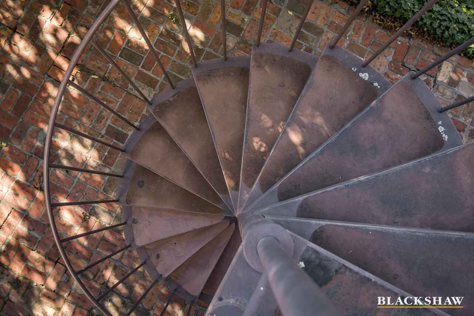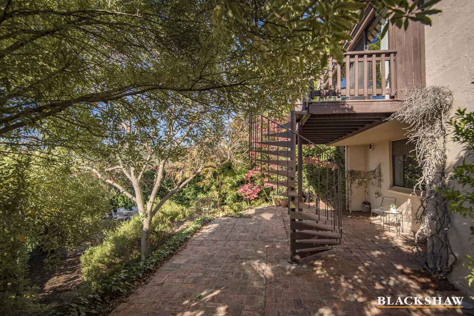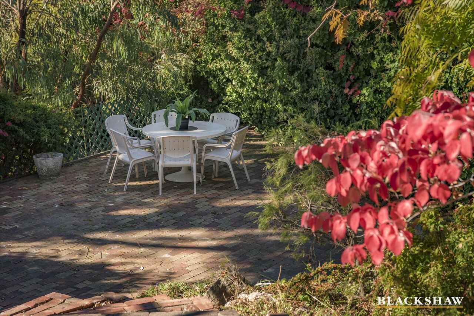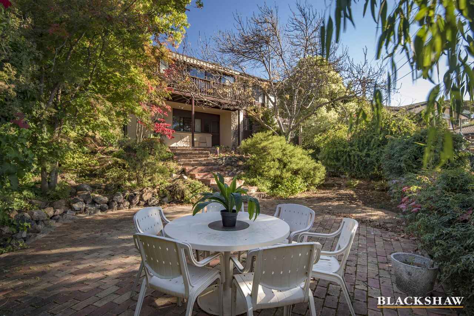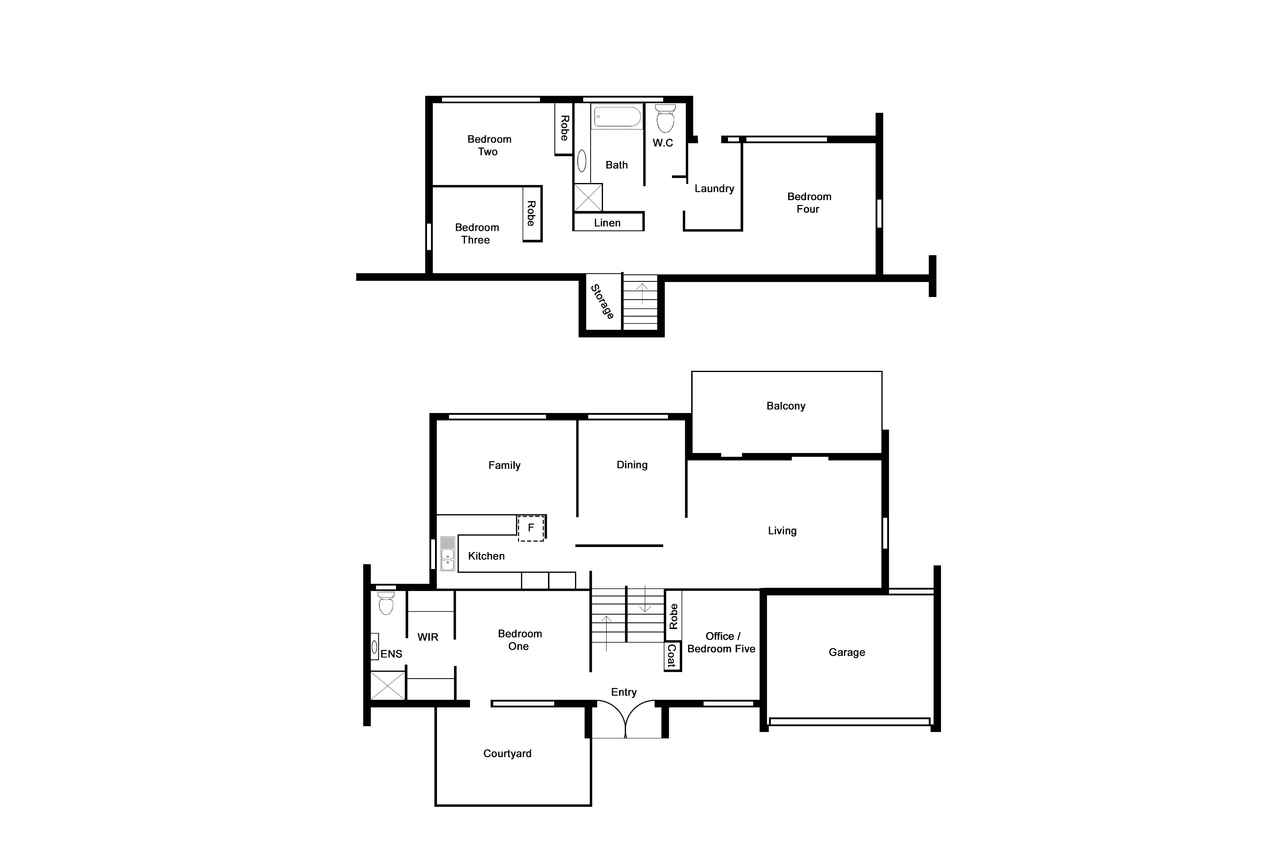ARCHITECTURAL HOME IN POPULAR FARRER FAMILY. FEATURES. FARRER.
Sold
Location
138 Hawkesbury Crescent
Farrer ACT 2607
Details
5
2
2
EER: 2.0
House
Auction Saturday, 22 May 12:00 PM On Site
HIGHLIGHTS:
The magnificent home is located upon Farrer's, and one of Woden's, most prestigious streets.
One Three Eight Hawkesbury Crescent is a desirable family home with its distinct architectural style a key feature of the home. The use of different materials throughout and split levels make the home unique and most interesting, consistent with the retro feel of a 1970s built home. The home's clever design and layout provides comfort and space for all.
From the entry, there is the option up a flight of stairs to the living spaces or down to the accommodation. The 'middle' tier includes the main bedroom and home office.
The spaces are cleverly partitioned adding further interest yet practicality. The large yet cosy lounge features an impressive raked ceiling with exposed beams and bespoke open fire with striking brass flue. This room also provides access to the balcony with custom spiral staircase leading to the backyard below. The elegant formal dining room is a generous size for the more formal occasions and also features great views.
The stylish timber kitchen features an island bench and generous storage. There is gas and electric cooking and integrated dishwasher. Adjacent to the kitchen is a large meals area with sensational vistas to Black Mountain Tower.
The large segregated main bedroom, at the front of the home, features raked ceiling with exposed beams. There is a walk-through robe and modern ensuite with shower, vanity and toilet. A particular feature of this bedroom is the private leafy, courtyard offering light and interest.
There is flexibility with the accommodation options dependent upon the make-up of the household. Bedroom two and three both include built in robes. Bedroom four could also be used as a second living space. Then there is the 'work from home' convenience of a dedicated home office or fifth bedroom if required.
The main bathroom includes a shower, double vanity and bath. There is a separate powder room to service the downstairs bedroom. The large laundry has external access.
The large deck, accessible from the lounge room, is a wonderful spot to relax and provides a great vantage point to enjoy the beautiful surrounds.
The double garage includes a remote panel lift door. There is additional parking for a trailer or extra vehicle.
Well positioned on a 798 square metre block, the home is surrounded by mature trees and established shrubs which create a wonderful oasis to relax or entertain.
This is a beautiful home, in an outstanding and popular location, and I'm sure you will be impressed by its features!
STANDOUTS:
• Outstanding family home
• Architectural design
• Raked ceilings with exposed beams
• Interesting internal brick walls
• Fantastic location in premier street
• Lovely views with natural light flooding into living spaces
• Dedicated spaces for entertainment, relaxation or study
• Elegant formal dining for special occasions
• Magnificent lounge room with raked ceiling & bespoke open fire with brass flue
• Large functional kitchen with island bench, generous storage & integrated dishwasher
• Meals area adjacent to kitchen captures beautiful views to Black Mountain Tower
• Main bedroom with its own private, leafy courtyard
• Modern ensuite with shower, vanity & toilet
• Bedrooms two & three with built in robes
• Bedroom four is oversized & with flexibility as a rumpus room
• Dedicated home office or option as a fifth bedroom
• Bathroom includes bath, shower & double vanity
• Separate powder room services downstairs
• Large laundry with external access
• Generous storage throughout the home
• Ducted gas heating
• Split system air-conditioning to lounge
• Electric hot water
• Oversized double garage with remote panel lift door
• Additional secure parking for trailer or additional vehicle
• Private backyard with established plantings
• Various paved spaces to sit and enjoy the peaceful surrounds
• Two garden sheds
• Short stroll to Farrer Ridge walking trails
• Enjoy the popular local Farrer shops, easy access to schools and public transport
• Short drive to Mawson Shopping Precinct, Woden Town Centre and The Canberra Hospital
STATISTICS:
EER: 2.0
Home size: 221m2
Garage size: 36m2
Construction: 1972
Land size: 798m2
Land value: $895,000
Rates: $1,364 per quarter
Lax tax (if rented): $2,236 per quarter
* Please note, all figures are approximate
Read MoreThe magnificent home is located upon Farrer's, and one of Woden's, most prestigious streets.
One Three Eight Hawkesbury Crescent is a desirable family home with its distinct architectural style a key feature of the home. The use of different materials throughout and split levels make the home unique and most interesting, consistent with the retro feel of a 1970s built home. The home's clever design and layout provides comfort and space for all.
From the entry, there is the option up a flight of stairs to the living spaces or down to the accommodation. The 'middle' tier includes the main bedroom and home office.
The spaces are cleverly partitioned adding further interest yet practicality. The large yet cosy lounge features an impressive raked ceiling with exposed beams and bespoke open fire with striking brass flue. This room also provides access to the balcony with custom spiral staircase leading to the backyard below. The elegant formal dining room is a generous size for the more formal occasions and also features great views.
The stylish timber kitchen features an island bench and generous storage. There is gas and electric cooking and integrated dishwasher. Adjacent to the kitchen is a large meals area with sensational vistas to Black Mountain Tower.
The large segregated main bedroom, at the front of the home, features raked ceiling with exposed beams. There is a walk-through robe and modern ensuite with shower, vanity and toilet. A particular feature of this bedroom is the private leafy, courtyard offering light and interest.
There is flexibility with the accommodation options dependent upon the make-up of the household. Bedroom two and three both include built in robes. Bedroom four could also be used as a second living space. Then there is the 'work from home' convenience of a dedicated home office or fifth bedroom if required.
The main bathroom includes a shower, double vanity and bath. There is a separate powder room to service the downstairs bedroom. The large laundry has external access.
The large deck, accessible from the lounge room, is a wonderful spot to relax and provides a great vantage point to enjoy the beautiful surrounds.
The double garage includes a remote panel lift door. There is additional parking for a trailer or extra vehicle.
Well positioned on a 798 square metre block, the home is surrounded by mature trees and established shrubs which create a wonderful oasis to relax or entertain.
This is a beautiful home, in an outstanding and popular location, and I'm sure you will be impressed by its features!
STANDOUTS:
• Outstanding family home
• Architectural design
• Raked ceilings with exposed beams
• Interesting internal brick walls
• Fantastic location in premier street
• Lovely views with natural light flooding into living spaces
• Dedicated spaces for entertainment, relaxation or study
• Elegant formal dining for special occasions
• Magnificent lounge room with raked ceiling & bespoke open fire with brass flue
• Large functional kitchen with island bench, generous storage & integrated dishwasher
• Meals area adjacent to kitchen captures beautiful views to Black Mountain Tower
• Main bedroom with its own private, leafy courtyard
• Modern ensuite with shower, vanity & toilet
• Bedrooms two & three with built in robes
• Bedroom four is oversized & with flexibility as a rumpus room
• Dedicated home office or option as a fifth bedroom
• Bathroom includes bath, shower & double vanity
• Separate powder room services downstairs
• Large laundry with external access
• Generous storage throughout the home
• Ducted gas heating
• Split system air-conditioning to lounge
• Electric hot water
• Oversized double garage with remote panel lift door
• Additional secure parking for trailer or additional vehicle
• Private backyard with established plantings
• Various paved spaces to sit and enjoy the peaceful surrounds
• Two garden sheds
• Short stroll to Farrer Ridge walking trails
• Enjoy the popular local Farrer shops, easy access to schools and public transport
• Short drive to Mawson Shopping Precinct, Woden Town Centre and The Canberra Hospital
STATISTICS:
EER: 2.0
Home size: 221m2
Garage size: 36m2
Construction: 1972
Land size: 798m2
Land value: $895,000
Rates: $1,364 per quarter
Lax tax (if rented): $2,236 per quarter
* Please note, all figures are approximate
Inspect
Contact agent
Listing agent
HIGHLIGHTS:
The magnificent home is located upon Farrer's, and one of Woden's, most prestigious streets.
One Three Eight Hawkesbury Crescent is a desirable family home with its distinct architectural style a key feature of the home. The use of different materials throughout and split levels make the home unique and most interesting, consistent with the retro feel of a 1970s built home. The home's clever design and layout provides comfort and space for all.
From the entry, there is the option up a flight of stairs to the living spaces or down to the accommodation. The 'middle' tier includes the main bedroom and home office.
The spaces are cleverly partitioned adding further interest yet practicality. The large yet cosy lounge features an impressive raked ceiling with exposed beams and bespoke open fire with striking brass flue. This room also provides access to the balcony with custom spiral staircase leading to the backyard below. The elegant formal dining room is a generous size for the more formal occasions and also features great views.
The stylish timber kitchen features an island bench and generous storage. There is gas and electric cooking and integrated dishwasher. Adjacent to the kitchen is a large meals area with sensational vistas to Black Mountain Tower.
The large segregated main bedroom, at the front of the home, features raked ceiling with exposed beams. There is a walk-through robe and modern ensuite with shower, vanity and toilet. A particular feature of this bedroom is the private leafy, courtyard offering light and interest.
There is flexibility with the accommodation options dependent upon the make-up of the household. Bedroom two and three both include built in robes. Bedroom four could also be used as a second living space. Then there is the 'work from home' convenience of a dedicated home office or fifth bedroom if required.
The main bathroom includes a shower, double vanity and bath. There is a separate powder room to service the downstairs bedroom. The large laundry has external access.
The large deck, accessible from the lounge room, is a wonderful spot to relax and provides a great vantage point to enjoy the beautiful surrounds.
The double garage includes a remote panel lift door. There is additional parking for a trailer or extra vehicle.
Well positioned on a 798 square metre block, the home is surrounded by mature trees and established shrubs which create a wonderful oasis to relax or entertain.
This is a beautiful home, in an outstanding and popular location, and I'm sure you will be impressed by its features!
STANDOUTS:
• Outstanding family home
• Architectural design
• Raked ceilings with exposed beams
• Interesting internal brick walls
• Fantastic location in premier street
• Lovely views with natural light flooding into living spaces
• Dedicated spaces for entertainment, relaxation or study
• Elegant formal dining for special occasions
• Magnificent lounge room with raked ceiling & bespoke open fire with brass flue
• Large functional kitchen with island bench, generous storage & integrated dishwasher
• Meals area adjacent to kitchen captures beautiful views to Black Mountain Tower
• Main bedroom with its own private, leafy courtyard
• Modern ensuite with shower, vanity & toilet
• Bedrooms two & three with built in robes
• Bedroom four is oversized & with flexibility as a rumpus room
• Dedicated home office or option as a fifth bedroom
• Bathroom includes bath, shower & double vanity
• Separate powder room services downstairs
• Large laundry with external access
• Generous storage throughout the home
• Ducted gas heating
• Split system air-conditioning to lounge
• Electric hot water
• Oversized double garage with remote panel lift door
• Additional secure parking for trailer or additional vehicle
• Private backyard with established plantings
• Various paved spaces to sit and enjoy the peaceful surrounds
• Two garden sheds
• Short stroll to Farrer Ridge walking trails
• Enjoy the popular local Farrer shops, easy access to schools and public transport
• Short drive to Mawson Shopping Precinct, Woden Town Centre and The Canberra Hospital
STATISTICS:
EER: 2.0
Home size: 221m2
Garage size: 36m2
Construction: 1972
Land size: 798m2
Land value: $895,000
Rates: $1,364 per quarter
Lax tax (if rented): $2,236 per quarter
* Please note, all figures are approximate
Read MoreThe magnificent home is located upon Farrer's, and one of Woden's, most prestigious streets.
One Three Eight Hawkesbury Crescent is a desirable family home with its distinct architectural style a key feature of the home. The use of different materials throughout and split levels make the home unique and most interesting, consistent with the retro feel of a 1970s built home. The home's clever design and layout provides comfort and space for all.
From the entry, there is the option up a flight of stairs to the living spaces or down to the accommodation. The 'middle' tier includes the main bedroom and home office.
The spaces are cleverly partitioned adding further interest yet practicality. The large yet cosy lounge features an impressive raked ceiling with exposed beams and bespoke open fire with striking brass flue. This room also provides access to the balcony with custom spiral staircase leading to the backyard below. The elegant formal dining room is a generous size for the more formal occasions and also features great views.
The stylish timber kitchen features an island bench and generous storage. There is gas and electric cooking and integrated dishwasher. Adjacent to the kitchen is a large meals area with sensational vistas to Black Mountain Tower.
The large segregated main bedroom, at the front of the home, features raked ceiling with exposed beams. There is a walk-through robe and modern ensuite with shower, vanity and toilet. A particular feature of this bedroom is the private leafy, courtyard offering light and interest.
There is flexibility with the accommodation options dependent upon the make-up of the household. Bedroom two and three both include built in robes. Bedroom four could also be used as a second living space. Then there is the 'work from home' convenience of a dedicated home office or fifth bedroom if required.
The main bathroom includes a shower, double vanity and bath. There is a separate powder room to service the downstairs bedroom. The large laundry has external access.
The large deck, accessible from the lounge room, is a wonderful spot to relax and provides a great vantage point to enjoy the beautiful surrounds.
The double garage includes a remote panel lift door. There is additional parking for a trailer or extra vehicle.
Well positioned on a 798 square metre block, the home is surrounded by mature trees and established shrubs which create a wonderful oasis to relax or entertain.
This is a beautiful home, in an outstanding and popular location, and I'm sure you will be impressed by its features!
STANDOUTS:
• Outstanding family home
• Architectural design
• Raked ceilings with exposed beams
• Interesting internal brick walls
• Fantastic location in premier street
• Lovely views with natural light flooding into living spaces
• Dedicated spaces for entertainment, relaxation or study
• Elegant formal dining for special occasions
• Magnificent lounge room with raked ceiling & bespoke open fire with brass flue
• Large functional kitchen with island bench, generous storage & integrated dishwasher
• Meals area adjacent to kitchen captures beautiful views to Black Mountain Tower
• Main bedroom with its own private, leafy courtyard
• Modern ensuite with shower, vanity & toilet
• Bedrooms two & three with built in robes
• Bedroom four is oversized & with flexibility as a rumpus room
• Dedicated home office or option as a fifth bedroom
• Bathroom includes bath, shower & double vanity
• Separate powder room services downstairs
• Large laundry with external access
• Generous storage throughout the home
• Ducted gas heating
• Split system air-conditioning to lounge
• Electric hot water
• Oversized double garage with remote panel lift door
• Additional secure parking for trailer or additional vehicle
• Private backyard with established plantings
• Various paved spaces to sit and enjoy the peaceful surrounds
• Two garden sheds
• Short stroll to Farrer Ridge walking trails
• Enjoy the popular local Farrer shops, easy access to schools and public transport
• Short drive to Mawson Shopping Precinct, Woden Town Centre and The Canberra Hospital
STATISTICS:
EER: 2.0
Home size: 221m2
Garage size: 36m2
Construction: 1972
Land size: 798m2
Land value: $895,000
Rates: $1,364 per quarter
Lax tax (if rented): $2,236 per quarter
* Please note, all figures are approximate
Location
138 Hawkesbury Crescent
Farrer ACT 2607
Details
5
2
2
EER: 2.0
House
Auction Saturday, 22 May 12:00 PM On Site
HIGHLIGHTS:
The magnificent home is located upon Farrer's, and one of Woden's, most prestigious streets.
One Three Eight Hawkesbury Crescent is a desirable family home with its distinct architectural style a key feature of the home. The use of different materials throughout and split levels make the home unique and most interesting, consistent with the retro feel of a 1970s built home. The home's clever design and layout provides comfort and space for all.
From the entry, there is the option up a flight of stairs to the living spaces or down to the accommodation. The 'middle' tier includes the main bedroom and home office.
The spaces are cleverly partitioned adding further interest yet practicality. The large yet cosy lounge features an impressive raked ceiling with exposed beams and bespoke open fire with striking brass flue. This room also provides access to the balcony with custom spiral staircase leading to the backyard below. The elegant formal dining room is a generous size for the more formal occasions and also features great views.
The stylish timber kitchen features an island bench and generous storage. There is gas and electric cooking and integrated dishwasher. Adjacent to the kitchen is a large meals area with sensational vistas to Black Mountain Tower.
The large segregated main bedroom, at the front of the home, features raked ceiling with exposed beams. There is a walk-through robe and modern ensuite with shower, vanity and toilet. A particular feature of this bedroom is the private leafy, courtyard offering light and interest.
There is flexibility with the accommodation options dependent upon the make-up of the household. Bedroom two and three both include built in robes. Bedroom four could also be used as a second living space. Then there is the 'work from home' convenience of a dedicated home office or fifth bedroom if required.
The main bathroom includes a shower, double vanity and bath. There is a separate powder room to service the downstairs bedroom. The large laundry has external access.
The large deck, accessible from the lounge room, is a wonderful spot to relax and provides a great vantage point to enjoy the beautiful surrounds.
The double garage includes a remote panel lift door. There is additional parking for a trailer or extra vehicle.
Well positioned on a 798 square metre block, the home is surrounded by mature trees and established shrubs which create a wonderful oasis to relax or entertain.
This is a beautiful home, in an outstanding and popular location, and I'm sure you will be impressed by its features!
STANDOUTS:
• Outstanding family home
• Architectural design
• Raked ceilings with exposed beams
• Interesting internal brick walls
• Fantastic location in premier street
• Lovely views with natural light flooding into living spaces
• Dedicated spaces for entertainment, relaxation or study
• Elegant formal dining for special occasions
• Magnificent lounge room with raked ceiling & bespoke open fire with brass flue
• Large functional kitchen with island bench, generous storage & integrated dishwasher
• Meals area adjacent to kitchen captures beautiful views to Black Mountain Tower
• Main bedroom with its own private, leafy courtyard
• Modern ensuite with shower, vanity & toilet
• Bedrooms two & three with built in robes
• Bedroom four is oversized & with flexibility as a rumpus room
• Dedicated home office or option as a fifth bedroom
• Bathroom includes bath, shower & double vanity
• Separate powder room services downstairs
• Large laundry with external access
• Generous storage throughout the home
• Ducted gas heating
• Split system air-conditioning to lounge
• Electric hot water
• Oversized double garage with remote panel lift door
• Additional secure parking for trailer or additional vehicle
• Private backyard with established plantings
• Various paved spaces to sit and enjoy the peaceful surrounds
• Two garden sheds
• Short stroll to Farrer Ridge walking trails
• Enjoy the popular local Farrer shops, easy access to schools and public transport
• Short drive to Mawson Shopping Precinct, Woden Town Centre and The Canberra Hospital
STATISTICS:
EER: 2.0
Home size: 221m2
Garage size: 36m2
Construction: 1972
Land size: 798m2
Land value: $895,000
Rates: $1,364 per quarter
Lax tax (if rented): $2,236 per quarter
* Please note, all figures are approximate
Read MoreThe magnificent home is located upon Farrer's, and one of Woden's, most prestigious streets.
One Three Eight Hawkesbury Crescent is a desirable family home with its distinct architectural style a key feature of the home. The use of different materials throughout and split levels make the home unique and most interesting, consistent with the retro feel of a 1970s built home. The home's clever design and layout provides comfort and space for all.
From the entry, there is the option up a flight of stairs to the living spaces or down to the accommodation. The 'middle' tier includes the main bedroom and home office.
The spaces are cleverly partitioned adding further interest yet practicality. The large yet cosy lounge features an impressive raked ceiling with exposed beams and bespoke open fire with striking brass flue. This room also provides access to the balcony with custom spiral staircase leading to the backyard below. The elegant formal dining room is a generous size for the more formal occasions and also features great views.
The stylish timber kitchen features an island bench and generous storage. There is gas and electric cooking and integrated dishwasher. Adjacent to the kitchen is a large meals area with sensational vistas to Black Mountain Tower.
The large segregated main bedroom, at the front of the home, features raked ceiling with exposed beams. There is a walk-through robe and modern ensuite with shower, vanity and toilet. A particular feature of this bedroom is the private leafy, courtyard offering light and interest.
There is flexibility with the accommodation options dependent upon the make-up of the household. Bedroom two and three both include built in robes. Bedroom four could also be used as a second living space. Then there is the 'work from home' convenience of a dedicated home office or fifth bedroom if required.
The main bathroom includes a shower, double vanity and bath. There is a separate powder room to service the downstairs bedroom. The large laundry has external access.
The large deck, accessible from the lounge room, is a wonderful spot to relax and provides a great vantage point to enjoy the beautiful surrounds.
The double garage includes a remote panel lift door. There is additional parking for a trailer or extra vehicle.
Well positioned on a 798 square metre block, the home is surrounded by mature trees and established shrubs which create a wonderful oasis to relax or entertain.
This is a beautiful home, in an outstanding and popular location, and I'm sure you will be impressed by its features!
STANDOUTS:
• Outstanding family home
• Architectural design
• Raked ceilings with exposed beams
• Interesting internal brick walls
• Fantastic location in premier street
• Lovely views with natural light flooding into living spaces
• Dedicated spaces for entertainment, relaxation or study
• Elegant formal dining for special occasions
• Magnificent lounge room with raked ceiling & bespoke open fire with brass flue
• Large functional kitchen with island bench, generous storage & integrated dishwasher
• Meals area adjacent to kitchen captures beautiful views to Black Mountain Tower
• Main bedroom with its own private, leafy courtyard
• Modern ensuite with shower, vanity & toilet
• Bedrooms two & three with built in robes
• Bedroom four is oversized & with flexibility as a rumpus room
• Dedicated home office or option as a fifth bedroom
• Bathroom includes bath, shower & double vanity
• Separate powder room services downstairs
• Large laundry with external access
• Generous storage throughout the home
• Ducted gas heating
• Split system air-conditioning to lounge
• Electric hot water
• Oversized double garage with remote panel lift door
• Additional secure parking for trailer or additional vehicle
• Private backyard with established plantings
• Various paved spaces to sit and enjoy the peaceful surrounds
• Two garden sheds
• Short stroll to Farrer Ridge walking trails
• Enjoy the popular local Farrer shops, easy access to schools and public transport
• Short drive to Mawson Shopping Precinct, Woden Town Centre and The Canberra Hospital
STATISTICS:
EER: 2.0
Home size: 221m2
Garage size: 36m2
Construction: 1972
Land size: 798m2
Land value: $895,000
Rates: $1,364 per quarter
Lax tax (if rented): $2,236 per quarter
* Please note, all figures are approximate
Inspect
Contact agent


